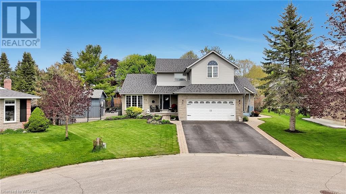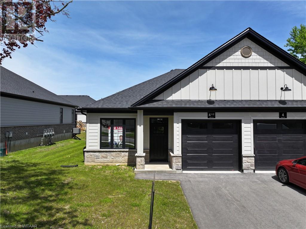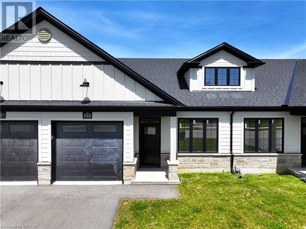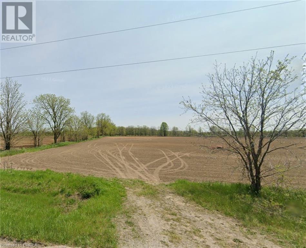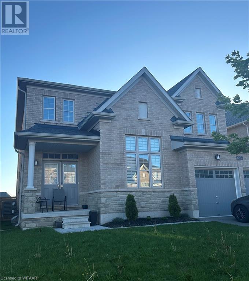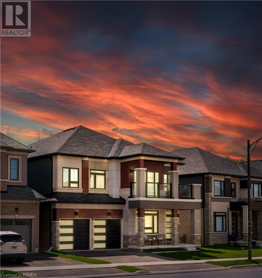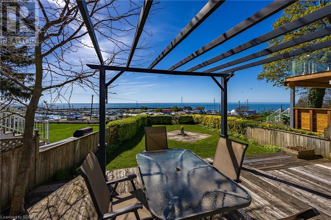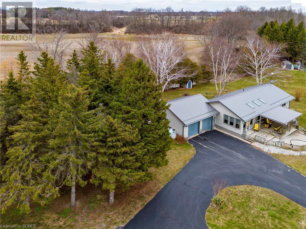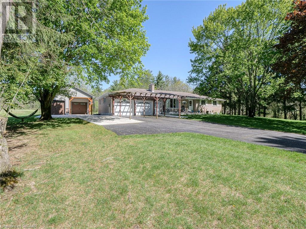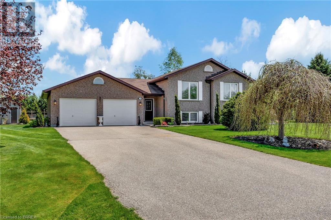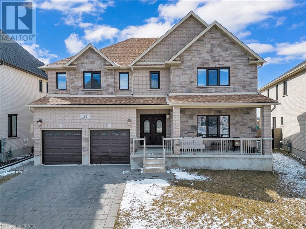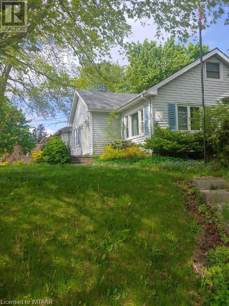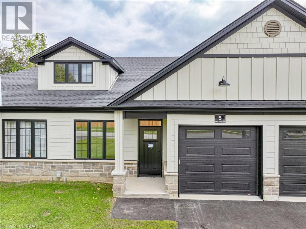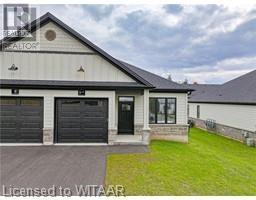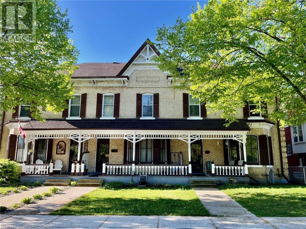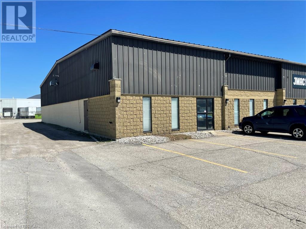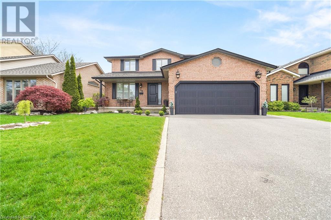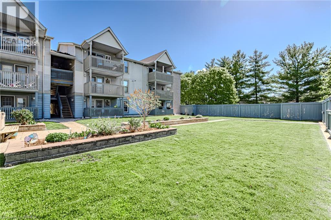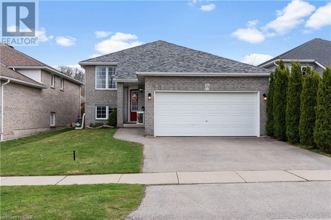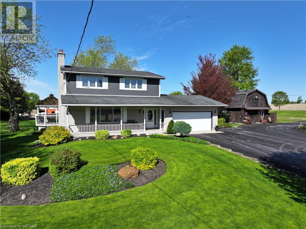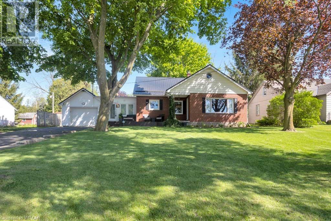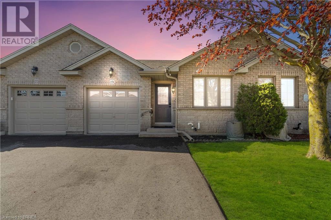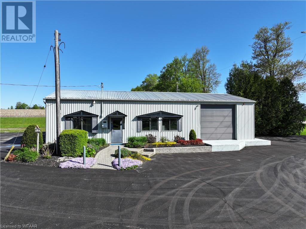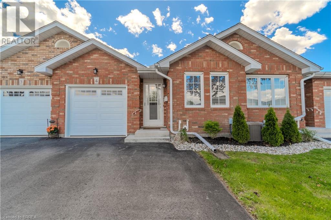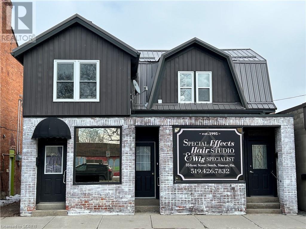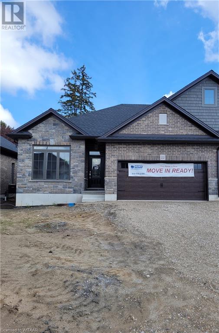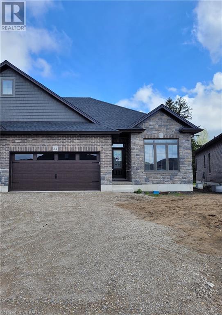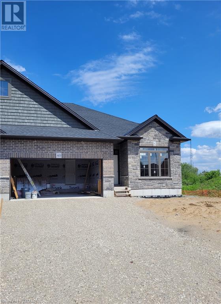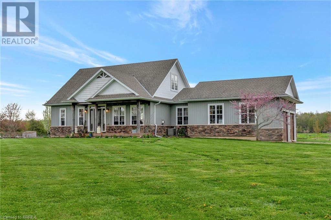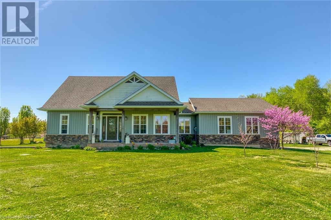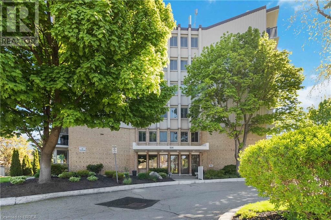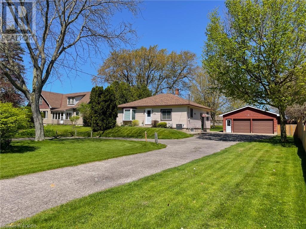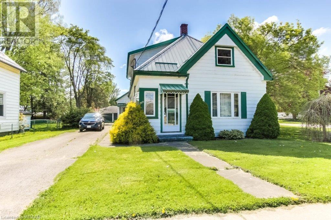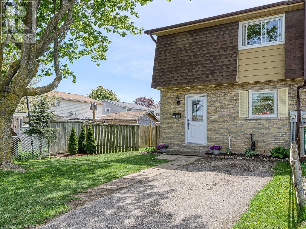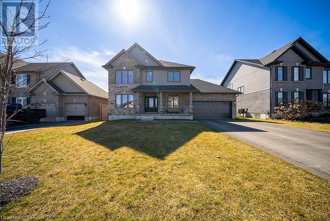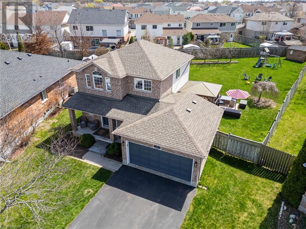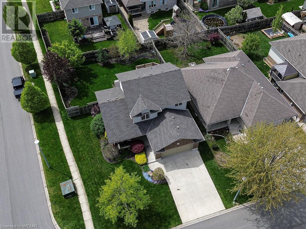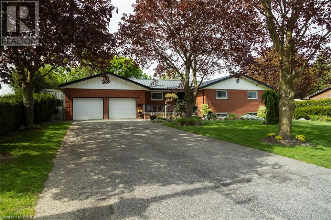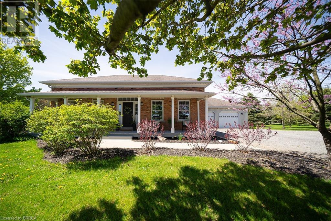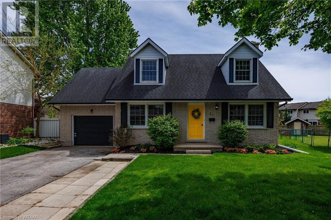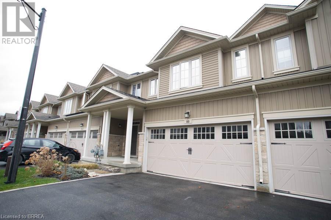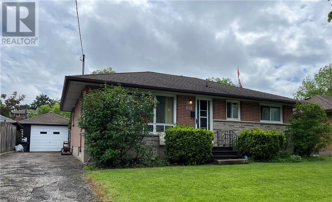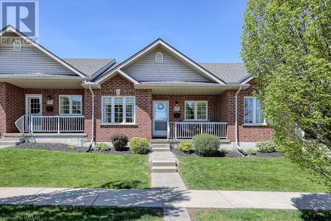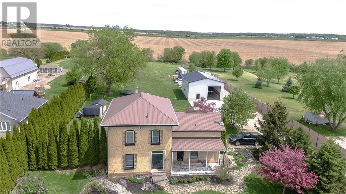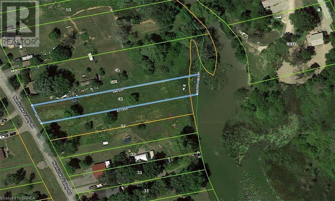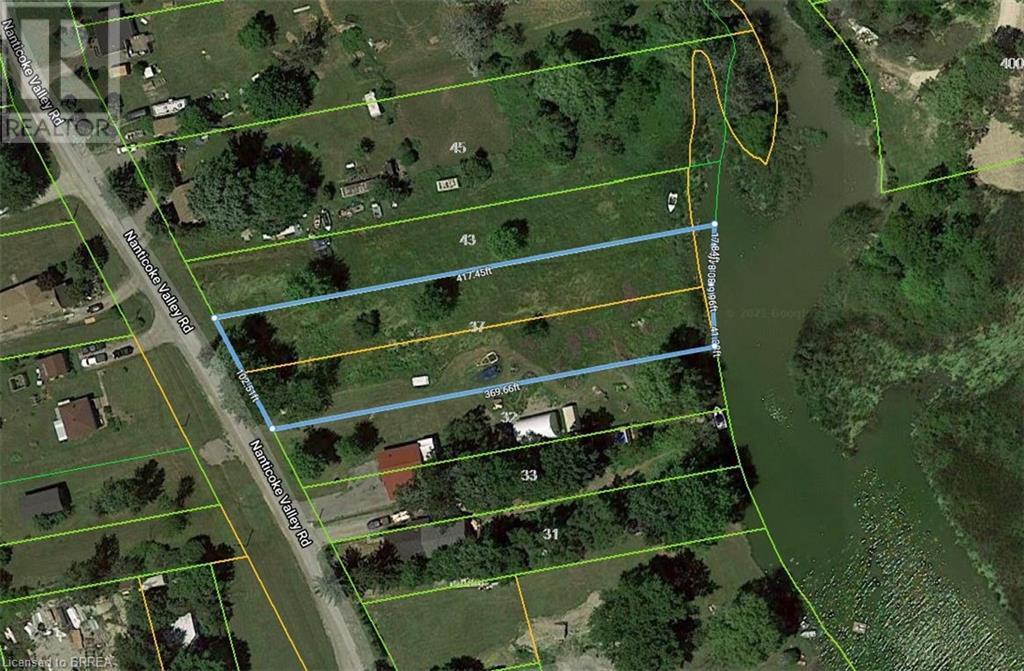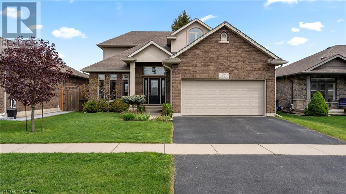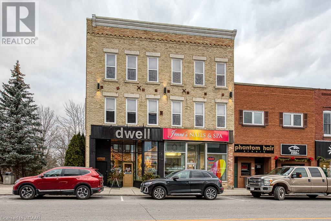13 Krystal Court
Plattsville, Ontario
Nestled on a mature private court, step inside and be greeted with boasting cathedral ceilings that extend up to the second floor, cascading the entrance in openness and light. With 3260 sq ft of living space, the open layout is perfect for entertaining and dining, with the kitchen seamlessly flowing into the living area, offering views of the backyard oasis. The kitchen showcases granite countertops, island seating, an eat-in kitchen with separate bar, wine rack, and cooler fridge. Effortlessly step outside onto the composite deck, where a hot tub awaits, overlooking the inviting in-ground pool and Muskoka rock waterfall. Venture back inside and retreat to the master bedroom featuring a French door entrance and a luxurious ensuite, complete with a Jacuzzi soaker tub and glass-tiled shower, and his & her sinks. Two additional bedrooms and an additional 4-piece bathroom make this upstairs space feel extra spacious. The finished basement offers even more space featuring a family room, bathroom, and two versatile rooms, ideal for a gym, bedroom, or office. Experience comfort and elegance in every corner of this remarkable home! (id:41662)
4.5 Elgin St W
Norwich, Ontario
Welcome to 4.5 South Court Street West, nestled in a newly completed development in Norwich, this charming property offers an exceptional blend of modern features and a prime location. The craftsmanship and attention to detail in this home are truly exceptional. With hardwood engineered flooring, quartz counter tops, custom cabinetry, and your own private deck, you'll experience a harmonious blend of style and durability and a friendly open atmosphere. The 2 bedroom and 1 bathroom home with an ensuite from the primary bedroom, flows nicely into the main floor laundry room. With your own single car garage, paved driveway, and quiet neighborhood, this is a great place to call home. The professional landscaping will also be done this year! (id:41662)
9 South Court Street W
Norwich, Ontario
Welcome to 9 South Court Street West, nestled in a newly completed development in Norwich, this charming property offers an exceptional blend of modern features and a prime location. The craftsmanship and attention to detail in this home are truly exceptional. With hardwood engineered flooring, quartz countertops, custom cabinetry, and your own private deck, you'll experience a harmonious blend of style and durability and a friendly open atmosphere. The 2 bedroom and 1 bathroom home with an ensuite from the primary bedroom, flows nicely into the main floor laundry room. With your own single car garage, paved driveway, and quiet neighborhood, this is a great place to call home. The professional landscaping will also be done this year! (id:41662)
Lot Thompson Road E
Waterford, Ontario
Come and discover this incredible 1-acre lot situated in the peaceful residential community of Villa Nova, on Thompson Road East, just a short drive from Waterford, Simcoe, and Brantford. This serene location is the perfect spot to build your dream country estate home, nestled amidst farmland yet close to nearby amenities. (id:41662)
205 Harcourt Crescent Crescent
Woodstock, Ontario
Welcome to your new executive rental home! This fantastic home is located in the desired north end of Woodstock close to trails, a playground, a short drive to both 401/403 highways, Toyota, and all of Woodstock amenities. This 2900+ square foot home boasts lots of windows and natural light. Main level is carpet-free and offers large kitchen with island, gas fireplace in living room, a sitting room and bonus room for office, playspace for the kids etc. Enjoy your walk out to a small deck and fenced yard. Upstairs features 4 bedrooms, the primary bedroom with ensuite and walk in closet. 3 other spacious bedrooms with ensuite bathrooms complete this level. Basement is unfinished and offers plenty of room for storage. Main floor laundry. Double garage with inside entry and double drive offers a total of 4 parking spaces. A great home for large families or those wanting ample space! * Interior photos listed are from January 2023, when property was vacant * (id:41662)
11 Stauffer Road
Brantford, Ontario
Welcome to 11 Stauffer Road, a stunning property nestled along the picturesque Grand River in Brantford. This luxurious home boasts 4 bedrooms, 4 bathrooms, a sprawling 3,448 square feet of living space, and a captivating open concept design. Featuring a walk-out basement and backing onto Green Space, this property is an entertainer’s dream! Conveniently located close to the Brantford Golf & Country Club, this property offers not only luxury living, but also easy access to recreational amenities & quick access to the highway. The magnificent kitchen boasts top of the line built-in Bosch appliances, sleek countertops, and ample storage space, creating a culinary delight for any aspiring chef. With an elegant, separate dining room, ideal for hosting gatherings & entertaining guests. The spacious living areas have an abundance of natural light, illuminating the numerous, impeccable interior upgrades - including 9-foot ceilings! A luxurious master suite is a retreat of its own, featuring a spa-like ensuite bathroom and walk-in closet. With three additional bedrooms offering comfort and privacy and stylish bathrooms with contemporary fixtures and finishes. This home offers a perfect blend of elegance, comfort, and natural beauty. You can enjoy easy access to parks, walking trails, shopping centres, restaurants, schools, and other conveniences. The Grand River provides a gorgeous backdrop, offering endless opportunities for outdoor activities such as kayaking, fishing, and nature walks. Come experience luxury living along the Grand River! Don't miss out on the opportunity to make this exquisite property your own. Schedule a viewing today and experience luxury living at its finest. (id:41662)
11 Brant Avenue
Port Dover, Ontario
Check out this charming bungalow overlooking the Port Dover Harbour Marina! 11 Brant Avenue is just a short walk to the main beach and downtown amenities. Fully winterized and perfect for year-round living, or a vacation property. This one has it all! The well planned layout consists of 2 Bedrooms, 1 bathroom and a living/dining/kitchen area with panoramic views of Lake Erie. Hardwood flooring throughout, a surprising amount of closet/storage space inside, and a low maintenence steel roof and vinyl-sided exterior. This tastefully landscaped property includes a two car driveway. The sizeable deck, backyard and hillside extend your living space outdoors. Call today to book your personal showing! (id:41662)
102 Dedrick Road
Port Rowan, Ontario
Have you wanted to Live in the Country yet be close to a town? This is the property for you! The property is on a quite road surrounded by farm fields and yet steps away from a 9 hole golf course. You could own your own golf cart and just drive to the first hole. There is a meandering creek that runs along the property. You can watch the wild life such as deer, wild turkeys, song birds and soaring bald eagles from your large windows. You are a 5 minute drive to boat ramps, bird sanctuary and the beaches of Long Point. A 5 minute ride in the other direction takes you to Port Rowan where you will find restaurants, grocery store, LCBO, Doctors offices, Dentist, post office and more. The house; 2 bedroom, 2 bath, Open Living space with laminate flooring installed in 2019, sunroom, 2 car garage, basement, a large two tiered front deck and a private back patio overlooking the creek. Now everything that is newer Stainless Steel refrigerator, stove and above stove microwave purchased in 2020. Leaf Gutter Guards in 2021, Sky lights 2023, Steel roof in 2024 and a Generac generator in 2021. The John Deere riding lawn mower is included in the asking price of the home. (id:41662)
801 6th Concession Rd
Walsingham, Ontario
Discover the perfect blend of comfort and convenience in this stunning 5-bedroom, 3-bathroom country home, now available for sale. Spread across a generous 3200 sq ft of living space, this property stands out with its numerous recent updates. The heart of the home, the kitchen, was beautifully updated 6 years ago, and a newly completed 2-piece bath was installed December 2023. Enjoy the seamless indoor-outdoor living with patio doors leading from the dining area to a spacious 12x28 ft back deck overlooking serene green space. The lower level and mudroom were renovated 6 years ago and the furnace was also replaced at that time. You will find a roughed-in kitchen on the lower level, adding the potential for an in-law suite. This home is practical as it is picturesque, featuring three sand point wells— one for the house and two designed to cater to your lawn and gardening. The home also features new concrete walkways, along with an asphalt driveway that lead to a large concrete pad extending to the new in floor heated 26x45 ft shop equipped with 220 volt. Situated on a beautiful country lot, this home offers vast space and tranquility, ideal for those looking to enjoy country living with modern comforts. Make this incredible property yours and embrace a peaceful lifestyle surrounded by nature. (id:41662)
18 Peter Street
Scotland, Ontario
Uncover a golden residential or investment opportunity tucked away in Scotland's picturesque countryside - a stunning raised ranch property offering generous square footage and luxury, perfectly suited for an in-law suite, extra family space, rental income generation, and increased market value. Impeccably updated throughout, this sanctuary boasts a sprawling 3/4 acre lot, fully fenced for privacy. The property greets you with beautifully landscaped grounds that captivate with undeniable curb appeal. Step inside to find the grand foyer, hinting at the endless possibilities of a secondary suite - a perfect haven for in-laws, guests, & savvy investors. Vaulted ceilings throughout the main level exude indulgence, enhancing the property's presentation and appeal. Savour the convenience of main level laundry, 2 main floor bedrooms, and a fully renovated 4 piece bathroom, catering to your every need. The fully finished basement expands your living options with two additional bedrooms an office, a large rec room with a cozy gas fireplace and a new 4 piece bathroom, ensuring ample space for all. No shortage on storage space with ample storage closets throughout. Park with ease in the insulated double garage or utilize the driveway parking for eight, a rare find indeed! Retreat to the private covered deck, where serenity awaits amidst tranquil surroundings - a peaceful oasis to unwind and recharge. Looking for a property that works for you? Two storage sheds; one insulated with 110 amp service, and an oversized large garden with a water run make your gardening hobby a breeze - all while surrounded by beautifully maintained homes and quaint country living. Don't miss out on this remarkable property and seize the chance to invest in the quiet elegance of stunning Scotland! Schedule your private tour today! (id:41662)
22 Morris Street
Paris, Ontario
2975 sqft of living space with over 150k in UPGRADES! Welcome to 22 Morris St, this home seamlessly blends style, functionality, and comfort. As you enter through the DOUBLE DOORS you step inside the grand foyer and into a home with high ceilings, natural light, spacious living and lavish finishes. This open concept layout connects the living, dining and kitchen area. This DREAM kitchen won't disappoint offering a LARGE island, Quartz countertop, WALK IN PANTRY, and an area which would be great for a coffee or wine bar. Through this area is a private dining room perfect for those fancy family dinners. Walking though the living room you will head towards a hallway which has an OFFICE, 2pc powder room, and access to the double car garage, and a 2 BEDROOM, 2 BATHROOM FINISHED BASEMENT WITH A FIREPLACE AND SEPARATE ENTRANCE!!!! Once you head upstairs to the left you will find a loft area which can be used as a 5th bedroom, entertainment space, or a playroom. UPSTAIRS laundry room with ample space. The primary bedroom has HIS/HER WALK IN CLOSETS, with a 5pc ensuite offering HIS/HER SINKS. 3 additional bedrooms and 2 additional bathrooms. A well designed living space in the area of Cobblestone in Paris walking distance to Cobblestone Elementary School and Sacred Heart School. Tankless water heater is owned, there is rough-in for a kitchen in the basement, gas line for stove and outdoor BBQ! Minutes away from 403, stores, downtown, and more. (id:41662)
207 Mill Street
Woodstock, Ontario
Enjoy the backyard oasis behind this 1.5 storey home surrounded by old growth trees and boasting an epic deck. Open concept living with great highway access makes this a great home for a young family or a retiree. (id:41662)
6 Elgin St W W
Norwich, Ontario
Welcome to 6 Elgin Street, nestled in a newly completed development in Norwich. This charming property offers an exceptional blend of modern features and a prime location. The craftsmanship and attention to detail in this home are truly exceptional. With hardwood engineered flooring, quartz countertops, custom cabinetry, and your own private deck, you'll experience a harmonious blend of style and durability and a friendly open atmosphere. The 2 bedroom and 1 bathroom home with an ensuite from the primary bedroom, flows nicely into the main floor laundry room. With your own single car garage, paved driveway, and quiet neighborhood, this is a great place to call home. The professional landscaping will also be done this year! (id:41662)
5.5 South Court Street W
Norwich, Ontario
Welcome to 5.5 South Court Street West, nestled in a newly completed development in Norwich, this charming property offers an exceptional blend of modern features and a prime location. The craftsmanship and attention to detail in this home are truly exceptional. With hardwood engineered flooring, quartz countertops, custom cabinetry, and your own private deck, you'll experience a harmonious blend of style and durability and a friendly open atmosphere. The 2 bedroom and 1 bathroom home with an ensuite from the primary bedroom, flows nicely into the main floor laundry room. With your own single car garage, paved driveway, and quiet neighborhood, this is a great place to call home. The professional landscaping will also be done this year! (id:41662)
598-602 King Street
Woodstock, Ontario
Welcome to this exquisite triplex boasting timeless charm and modern amenities. Located on a quiet street, this property offers the perfect blend of classic architecture and contemporary convenience. Featuring beautiful woodwork throughout including pocket doors, wide wooden baseboards, and high ceilings. Grand staircases add a touch of sophistication, while upgraded features such as separate furnaces, hydro meters, and water meters ensure hassle-free living. 100 amp breaker services installed within the last 3 to 4 years for each unit. Good sized back yard for each unit is perfect for outdoor relaxation and entertainment. Extra insulation blown into ceilings ensures energy efficiency and comfort year-round. Convenient laundry facilities in each unit add to the appeal, while mature trees surrounding the property provide privacy and tranquility. The total above-grade square footage of all three units is a spacious 5134 sq ft, complemented by a generous lot size measuring 72 x 132 feet. Don't miss out on the opportunity to own this exceptional property. (id:41662)
576 Elgin Street Unit# A
Brantford, Ontario
5, 000Sf Industrial unit. Large shop with large 14ft tall Drive in & Dock height doors. Recently refinished offices consisting of 3 privates, large open area, boardroom and two piece washroom. Open shop space with approximately 16 ft clear height. Radiant tube heaters and one hung forced air gas unit. LED shop lighting. 200 Amp 600 V Hydro service. (id:41662)
38 Royal Oak Drive
Brantford, Ontario
This stunning 2-storey executive home in the prestigious Rosedale neighbourhood features a covered front porch for enjoying your morning coffee, a spacious entrance for greeting your guests with tile flooring, a gorgeous kitchen that has a large island with a breakfast bar, granite countertops, soft-close drawers and cupboards, high-end stainless steel appliances, and a big window that looks out to the backyard, a bright family room for entertaining with hardwood flooring, an attractive fireplace, pot lighting, and patio doors leading out to the deck and patio in the fully-fenced and beautifully landscaped backyard, a formal dining room for family meals, a living room with french doors and more hardwood flooring(it was being used as a 4th bedroom), California shutters and upgraded light fixtures throughout the home, an immaculate 3pc. bath with a walk-in shower, and a convenient main floor laundry room with access to the garage rounds out the main level. Let’s head upstairs where you'll find the generous-sized bedrooms with hardwood flooring, including a huge master bedroom that enjoys a large walk-in closet and an impressive 6pc. ensuite bathroom featuring marble flooring, built-in cabinets, a modern vanity with his and her sinks, a walk-in shower with subway tile backsplash, and a separate soaker tub with a shower attachment, and there's also an updated 4pc. bathroom on this level that has a tiled shower, tile flooring, and a vanity with a marble countertop. The finished basement boasts a massive L-shaped recreation room for entertaining with hand-scraped laminate flooring, a big utility room with lots of storage space, a rough-in for another bathroom, and a large cold cellar as well. A beautiful and spacious home that's loaded with updates and sitting in a highly sought-after North End neighbourhood that's a short walk to parks, schools, shopping, the movie theatre, Walmart, restaurants, and quick access to both highway 403 and highway 24. Book a viewing today! (id:41662)
2010 Cleaver Avenue Unit# 124
Burlington, Ontario
Welcome to your sun-filled oasis in the heart of Headon Forest! This freshly painted stunning 2 bed, 2 bath condo is a true gem. It boasts an open concept living/dining room that seamlessly flows into the kitchen. The walkout to the east-facing balcony is perfect for enjoying your morning coffee or soaking up the morning sun. The primary bedroom features an ensuite bathroom and a charming newly installed south-facing bay window that offers breathtaking views of a serene garden and majestic pine and maple trees. This condo has been updated with a brand-new range hood and a washer/dryer that's only a year old. This corner unit on the main floor offers 2 underground private adjacent parking spaces, an exclusive locker and plenty of visitor parking. Outside, you'll find a beautiful big courtyard that is perfect for children and pets to play in. Its within walking distance – from grocery stores like Fresh co, Tim Hortons, Shoppers Drug Mart and fast-food restaurants. Cleaver Park and a CH Norton Public School are also just a stone's throw away. This condo truly has it all – from practical updates to the serene surroundings and convenient location. Don't miss out on the opportunity to call this place home. Schedule your showing today and start living your best life in Headon Forest! (id:41662)
21 Brewster Way
Brantford, Ontario
Beautiful raised bungalow located in highly sought after West Brant area now available! This home features 3+1 bedroom, 2 bathrooms and lots of living space for the whole family! The main floor boasts an open concept living and dining area with wood flooring throughout, a spacious kitchen, 3 bedrooms and a 4-piece bathroom. Most of the light fixtures were updated on this level. The glass sliding door in the kitchen leads to the fully fenced backyard with a 2 tiered deck where you can enjoy all your family gatherings. In the basement you will find a huge recreational room, additional bedroom and a 3-piece bathroom as well as laundry and a utility room. Almost all rooms were painted within the last 2 years, flooring in the basement and 3 bedrooms were updated in 2020. Back fence posts will be replaced by end of summer and paid for by the sellers. Located on a quiet street, close to parks, trails and great schools. this is the perfect place to call home. Book your showing today! (id:41662)
475025 Zorra & East Zorra Tavistock Line
Beachville, Ontario
Fantastic home & shop in the country just to the west of Woodstock off of Highway 2. Looking to live in a substantially renovated home with four bedrooms, finished basement, and a large commercial shop for your business? Properties like this do not come to market very often. The home has many updated including renovated bathroom (2019), flooring, paint, kitchen appliances (2022) Siding replaced on the upper floor along with spray foam insualtion, gutters and soffits (2017) updated kitchen and counter tops, and so much more. The large composite deck has an covered portion overlooking mature landscaping, paved driveway leading to a 20x40 barn plus a 5,445 sq.ft commercial shop with a 12x10 O/H door and a 12x12 O/H door and a loading dock. With four offices and a bathroom plus administration area and lots of warehouse space, this is a great place for your trade business or a place to park your equipment or toys! (id:41662)
54 North Street W
Tillsonburg, Ontario
Welcome to this inviting family home nestled in the sought-after North Tillsonburg location. Situated on an extra-large treed lot, this property offers an abundance of space and privacy for your family to enjoy. As you step into the backyard, you'll find a fully fenced oasis complete with a deck area, perfect for outdoor gatherings and relaxation. A charming fire pit adds to the ambiance. Inside there is a total of 3 bedrooms, providing ample accommodation for the entire family. The main floor features a cozy family room with convenient access to the rear yard deck, seamlessly blending indoor and outdoor living. The kitchen is a chef's delight, with plenty of cabinets, stylish stainless steel appliances, and a spacious dining area that flows into a large living room with plenty of natural light. Two bedrooms on the main floor offer comfort and convenience, while the upper level is dedicated to a full private master bedroom area, complete with a 2-piece ensuite for added luxury. Additionally, there's a separate den or walk-in closet space, providing more options. The lower level of the home has been recently finished off, offering a welcoming rec room that serves as the perfect space for entertainment or relaxation. With its great curb appeal and well-maintained exterior, the charm of this house stands out. Its proximity to schools and shopping adds to the convenience of daily living, ensuring that all your necessities are within easy reach. (id:41662)
24 Griffiths Drive Unit# 19
Paris, Ontario
Welcome to a truly 'turn-key' single floor living Bungalow Condo in a family friendly neighbourhood in the city with the backyard overlooking the open spaces of the Paris Fairgrounds. Truly this is one of the premium locations in a quiet, friendly complex. A true turnkey, low maintenance place to live featuring a spacious 3 piece bath with walk in shower and main floor laundry with open concept kitchen, living & dining areas. The single car garage has a garage door opener with remote and also features inside entry to the unit with close proximity to the kitchen - great convenience! The lower level features a finished rec room with warm and comfortable carpet and a gas fireplace. The rest of the basement features a 2nd washroom with walk in shower, a bedroom, a large room that has previously been used as a woodshop/workshop and all of the updated mechanicals including a newer high efficiency gas furnace, central vac and an abundance of storage space. This clean, friendly, quiet and well kept condo complex is located close to a long list of amenities - not the least of which is unparalleled highway access for the commuter but also within walking distance to downtown Paris, named 'Canada's Prettiest Town' along the banks of the Grand River with quaint shops, excellent health care options, great places to dine and be entertained... quite an impressive list! (id:41662)
475025 Zorra & East Zorra Tavistock Line
Beachville, Ontario
Fantastic home & shop in the country just to the west of Woodstock off of Highway 2. Looking to live in a substantially renovated home with four bedrooms, finished basement, and a large commercial shop for your business? Properties like this do not come to market very often. The home has many updated including renovated bathroom (2019), flooring, paint, kitchen appliances (2022) Siding replaced on the upper floor along with spray foam insualtion, gutters and soffits (2017) updated kitchen and counter tops, and so much more. The large composite deck has an covered portion overlooking mature landscaping, paved driveway leading to a 20x40 barn plus a 5,445 sq.ft commercial shop with a 12x10 O/H door and a 12x12 O/H door and a loading dock. With four offices and a bathroom plus administration area and lots of warehouse space, this is a great place for your trade business or a place to park your equipment or toys! (id:41662)
60 Whitlaw Way Unit# 4
Paris, Ontario
This inviting bungalow-style condo offers a seamless blend of comfort and convenience, perfect for family living or a peaceful retreat. The entire condo is completely carpet-free, enhancing both the space and accessibility. The main level features an open concept layout that includes two bedrooms, with the primary bedroom conveniently situated across from a 4-piece bathroom. This design embodies practicality and ease of living. Additionally, the main floor includes a laundry area with direct access to the garage, adding an extra layer of practicality to everyday living. The lower level of the condo significantly expands the living space, boasting a large bedroom with a sitting area and walk-in closet, providing a private oasis for relaxation. Adjacent to the bedroom is a recreational room, perfect for entertainment or leisure, a full bathroom, and a sizable storage closet, ensuring ample space for organization. One of the highlights of this residence is the set of patio doors leading from the living area to a private, covered deck which offers serene views of the surrounding nature, ideal for unwinding or entertaining guests. The property is nestled in a family-friendly neighborhood, just moments away from shopping, schools, and the charming downtown of Paris, making it an excellent choice for those seeking both tranquility and convenience in their home environment. The condo has been kept up-to-date with a furnace and central air conditioning system replaced in 2019. The windows and patio door are scheduled to be replaced in May 2024 by the Condo Corporation. The current owner has agreed to pay the special assessment in full, covering these updates for the new owners, ensuring a smooth and beneficial transition. (id:41662)
35 Kent Street S
Simcoe, Ontario
Are you tired of renting a chair and making minimum wage at another salon??? BE YOUR OWN BOSS and lease this well established salon or retail/office space available for Lease. Features include hardwood flooring, fluorescent lighting. Waiting area, 2 hydronic chairs, 2 fully designed stations-( 2 drawers, large cabinet, curling iron/blow dryer holders ect) 2 station mirrors and 2 shampoo basins with chairs included. Designer fully mirrored accent wall. Separate, private, fully shelved stock room. Ample street parking in this downtown Simcoe location. TURN KEY!!! (id:41662)
22 Matheson Crescent
Innerkip, Ontario
For a limited time enjoy the Builder's Incentive for this new home - 50% off the cost of our finished basement package. Be prepared to be amazed, make this the home of your dreams. Outstanding standard finishes, and some additional upgrades, are incl. in this open concept spacious bungalow offering 1300 sq. ft. of tasteful living space. This property also offers the opportunity of NO REAR NEIGHBOURS and NO CONDO FEES. Home construction completed and tasteful quality finishes for the main floor have been selected by the Builder. Interior standards include granite; custom style kitchen including crown plus with this home a stainless steel Range Hood, valance, under counter lighting, large walk in pantry; hardwood and ceramic floors; 9’ ceilings and great room with tray ceiling; generous sized main floor laundry/mudroom; primary bedroom with beautiful luxurious ensuite and large walk in closet. Inquire regarding the addtional upgrades in this home. Exterior finishes include double garage; 12’x12’ deck; privacy fence at rear; paved driveway and fully sodded lot. To compliment your home there is central air conditioning, an ERV and expansive windows allowing natural light into your home. MUCH MUCH MORE. Additional lots and homes available. Ask about Builder's 50% off Incentive. Photos/virtual tour of one of Builder’s Model Homes. The LAKEFIELD. New build taxes to be assessed. For OPEN HOUSE join us Saturday/Sunday 2-4 p.m. at Builder’s fully furnished Model at 16 Matheson Cres. (id:41662)
24 Matheson Crescent
Innerkip, Ontario
For a limited time - Enjoy the Builder's Incentive for this new home - 50% off the cost of our finished basement package. Be prepared to be amazed, make this the home of your dreams. Outstanding standard finishes, and some additional upgrades, are incl. in this open concept spacious bungalow offering 1300 sq. ft. of tasteful living space. This property also offers the opportunity of NO REAR NEIGHBOURS and NO CONDO FEES. Home construction completed and tasteful quality finishes for the main floor have been selected by the Builder. Interior standards include granite; custom style kitchen including crown plus with this home a stainless steel Range Hood, valance, under counter lighting, large walk in pantry; hardwood and ceramic floors; 9’ ceilings and great room with tray ceiling; generous sized main floor laundry/mudroom; primary bedroom with beautiful luxurious ensuite and large walk in closet. Inquire regarding the addtional upgrades in this home. Exterior finishes include double garage; 12’x12’ deck; privacy fence at rear; paved driveway and fully sodded lot. To compliment your home there is central air conditioning, an ERV and expansive windows allowing natural light into your home. MUCH MUCH MORE. Additional lots and homes available. Ask about our 50% off the cost of Basement finish package. Photos/virtual tour of one of Builder’s Model Homes. The ROSSEAU. New build taxes to be assessed. For OPEN HOUSE join us Saturday/Sunday 2-4 p.m. at Builder’s fully furnished Model at 16 Matheson Cres. (id:41662)
40 Matheson Crescent
Innerkip, Ontario
Generous pie shaped lot - be prepared to be amazed, make this the home of your dreams. This property offers the opportunity of NO REAR NEIGHBOURS and NO CONDO FEES. Outstanding standard finishes, and some additional upgrades, are incl. in this open concept spacious bungalow offering 1300 sq. ft. of tasteful living space. Home construction completed and tasteful quality finishes for the main floor have been selected by the Builder. Interior standards include granite; custom style kitchen including crown plus with this home a stainless steel Range Hood, valance, under counter lighting, large walk in pantry; hardwood and ceramic floors; 9’ ceilings and great room with tray ceiling; generous sized main floor laundry/mudroom; primary bedroom with beautiful luxurious ensuite and large walk in closet. Inquire regarding the addtional upgrades in this home. Exterior finishes include double garage; 12’x12’ deck; privacy fence at rear; paved driveway and fully sodded lot. To compliment your home there is central air conditioning, an ERV and expansive windows allowing natural light into your home. MUCH MUCH MORE. Additional lots and homes available. Photos/virtual tour of one of Builder’s Model Homes. The ROSSEAU. New build taxes to be assessed. For OPEN HOUSE join us Saturday/Sunday 2-4 p.m. at Builder’s fully furnished Model at 16 Matheson Cres. (id:41662)
1668 Concession 7 Townsend Road
Waterford, Ontario
Welcome to your serene country escape in a picturesque rural landscape! This charming modern custom built 3-bedroom home built in 2016 is nestled amidst the beauty of nature in a quiet rural setting. Step inside to discover the heart of the home, featuring 9' ceilings, custom kitchen island with walnut counters which accentuate the warmth and character of the space. The open-concept layout seamlessly integrates the living, dining, kitchen, and eating area, ideal for both everyday living and entertaining guests. Outside, immerse yourself in the tranquility of nature with approximately 8 acres of lush forest adorned with majestic sugar maple, nut and fruit trees, offering a peaceful retreat for relaxation and exploration. The remaining 20 acres are dedicated to pastures, and a tranquil 12' deep pond, providing ample space for gardening, or simply enjoying the great outdoors. (id:41662)
1668 Concession 7 Townsend Road
Waterford, Ontario
Nestled on 26 acres of rural picturesque countryside, this charming hobby farm is a sanctuary of rural living. Anchored by an inviting 8-year-old, 3-bedroom residence, this property offers a harmonious blend of modern comfort and natural beauty. Step inside to discover the heart of the home, featuring exquisite walnut counters and stairs; hardwood flooring; 9' ceilings which add a touch of elegance to the open-concept living, dining, kitchen, and eating area. Outside, the enchantment continues with approximately 5 acres of tranquil forest adorned with majestic sugar maple trees, creating a serene backdrop for leisurely strolls and peaceful contemplation. Venture further into the landscape to explore the expansive 20 acres of pastures, paddocks, and a picturesque 12' pond, idea for simply soaking in the serenity of the countryside. For those of you looking to get into livestock, there are 2.87 acres divided into 4 separate paddocks fenced with cedar posts, woven wire and 12’ behlen farm gates. Nature enthusiasts will delight in the diverse array of trees, including a private bush boasting approximately 80 sugar maple trees, offering the opportunity for maple syrup production. Fruit and nut trees abound the property and the vegetable garden is ready to reap the rewards at harvest time. Meandering trails wind through the property, inviting exploration and providing a glimpse into the natural wonders that surround you. Whether you aspire to embrace the tranquility of country living, indulge in hobby farming pursuits, or simply escape the hustle and bustle of city life, this exceptional property offers a rare opportunity to create your own rural haven. Come experience the magic of country living at its finest! (id:41662)
164 Paris Road Unit# 2
Brantford, Ontario
The Penthouse! One of the most unique and prestigious buildings in the Henderson Survey/Ava Heights district close to beautiful walking trails. This unit encompasses half of the entire top floor of the building and has so much potential for designer decorating ideas. Over 2800 square feet on one level boasting 5 bedrooms and 3 bathrooms! The double doored main entry opens into a very large and inviting foyer which leads directly into a massive great room with large windows and a garden door to a patio overlooking Ava heights. The kitchen is a culinary delight with lots of granite counter space and well thought out design. Roasted walnut finished lower cupboards with white shaker uppers. Breakfast nook, high end stainless steel appliances, b-in stove top, oven and dishwasher. The formal dining room is located directly off the kitchen. There is a visitors wing with a bedroom and 5 pc bathroom. At the southwest side of the condo you will find 4 other bedrooms. The primary bedroom is very large with a walk in closet, make up station , b-in vanity and 5 pc ensuite priviledge. The far bedroom also offers a 3 pc ensuite and has a convenient laundry room. The second balcony runs between two of the bedrooms and from either balcony you could watch the sun set! This unit also comes with 2 underground parking spaces and 1 above ground space. Private locker, exercise room and party room. This is an amazing opportunity in a fabulouse location close to the Brantford golf an country club and Glenhyrst Gardens. Great schools, parks and amenties with easy access to the HWY 403. (id:41662)
297 Victoria Street
Simcoe, Ontario
Nestled at 297 Victoria St. in Simcoe, this meticulously maintained 2-bedroom, 1-bathroom vinyl bungalow offers a serene retreat on a spacious half-acre lot, conveniently located near schools, including Fanshawe College, shopping destinations, and scenic trails. Boasting a very comfortable floor plan spanning approximately 1,629 square feet of total finished living space, this home features an inviting eat-in kitchen, a cozy living room, and a versatile den with access to a wood deck—a perfect spot for outdoor relaxation and entertaining. The property presents additional development potential in the basement area, which already includes a recreation room with a bar/serving area, ideal for hosting gatherings or unwinding after a long day. Recent updates, such as new roof shingles, furnace, and A/C installed in 2022, ensure both comfort and peace of mind for the new owners. Outside, the home is complemented by a paved driveway, a detached 2-car garage with an attached heated workshop—a handy space for hobbies or projects—and an additional detached storage building for added convenience. This residence at 297 Victoria St. harmoniously combines comfort, functionality, and potential, offering a delightful living experience in a good location. Don't miss the opportunity to make this property your own and enjoy the best of small town living in Simcoe. Schedule a viewing today and envision the possibilities that await in this welcoming home! (id:41662)
143 George Street Street
Thamesford, Ontario
Located in the heart of Thamesford, this charming property embodies the essence of comfortable living with a touch of nostalgia. Nestled on a large corner lot, this generational home is making its debut on the market, offering a rare opportunity to own a piece of local history. Boasting a picturesque landscape, meticulously maintained gardens surround this cozy 4-bedroom, 2-bathroom abode. As you step inside, the warm ambiance welcomes you with hardwood floors that lead you through a space adorned with original built-ins, reflecting the care and attention this home has received over the years. The essence of family resonates throughout every room, telling a story of cherished memories and shared moments. With a maintenance-free metal roof adding durability and peace of mind, this property stands as a testament to both timeless elegance and practicality. Whether enjoying the tranquility of the beautifully landscaped yard or relishing in the comfort of the interior, this home offers a retreat from the bustling world outside—a true haven for those seeking a beautiful family home in a prime location. (id:41662)
1060 Canfield Crescent Unit# 10
Woodstock, Ontario
Attention first time buyers. This end unit townhome has a fantastic yard and no condo fees! Welcome to unit 10 – 1060 Canfield, a 3 bed 1.5 bath 2 storey freehold townhome conveniently located in north Woodstock. Enjoy family gatherings in the spacious and bright living room. Freshly painted kitchen opens to dining area. Patio doors lead to your back deck that’s perfect for grilling and relaxing. Your kids will enjoy playing on the fully fenced back yard. Large primary bedroom with walk-in closet, an updated 4-piece bath, and two more good sized bedrooms fill out the upstairs. The basement rec room is a great place to watch the game, toys for the kids, or even a work from home space. Check out this home on a 38x105 lot close to amenities and nestled in a friendly neighbourhood close to Springbank School and easy 401/403 access. With no condo fees this home is a great opportunity to get in to the market. Don't delay! (id:41662)
67 Curtis Street
Innerkip, Ontario
Welcome to this immaculate “Sutton” model by Hunt Homes, built in 2017. This 4 bed 3.5 bath home offers over 3400 sqft of finished space in the growing community of Innerkip. Featuring a stone, brick and siding exterior with covered front porch, 2 car garage, 4 parking spaces on a large fully fenced lot with oversized 50’ deck with gazebo, gas BBQ hookup, 9’ privacy fence along the rear yard, and central vac. Main floor includes office/ formal dining flex rooms, open concept kitchen/ living/ dining space, laundry/ mud room with two areas for backyard access through kitchen and mudroom, neutral luxury vinyl flooring and tile throughout. Kitchen features custom wood cabinetry, beverage fridge, granite countertops, under cabinet lighting, Maytag appliances, custom island wood top, central vac sweep, with a view of the gas fireplace. The second floor features a solid wood and iron spindle staircase, 2 generous bedrooms with ample closets, 5 pce secondary bath with separate shower/ toilet room, and custom double vanity. The primary suite is large with his/ hers walk-in closets, 5 pce bath with stand alone tub, separate glass shower, custom double vanity, and linen closet. The basement features tons of storage space, professional gym area, new carpet, great sized bedroom, full 3 pce bath, very large cold storage room, built in home theatre system with projector and screen. This entire home is flooded with natural light and receives stunning sunset views. Home shows beautifully and has been meticulously maintained and cared for. 10 minutes to Woodstock, 30 minutes to Brantford/ KW & Waterloo, 8 minutes to the 401/ 403. This location is ideal for a short commute to any of the surrounding amenities, while enjoying the quiet of urban country living. (id:41662)
7 Moffat Court
Brantford, Ontario
Welcome to your dream home in the highly sought-after Empire community of West Brant! Nestled at the end of a tranquil cul-de-sac, this corner lot 2-story residence boasts everything you've been searching for. Step inside to discover an inviting main floor that exudes warmth and comfort. With convenient main floor laundry, the spacious layout features 3 bedrooms and 4 bathrooms, providing ample space for your family's needs. Prepare to be impressed by the expansive primary bedroom, complete with an ensuite bathroom and a generous walk-in closet, offering a private sanctuary for relaxation. Entertainment awaits in the finished basement, where a large rec room with gas fireplace provides the perfect space for gatherings, leisure activities or for a private guest suite. Venture outside to your own personal oasis, where the massive backyard beckons with a new deck installed in 2021, ideal for hosting summer BBQs. Take refuge under the charming gazebo and a children's play set, fragrant fruit trees including pears, cherries, plums and apples. Plus, a convenient shed offers ample storage for all your outdoor essentials. Located in the heart of West Brant, this home offers the ultimate blend of tranquility and convenience. Enjoy the peace and quiet of a family-friendly neighborhood while still being within walking distance to elementary and high schools, ensuring a seamless lifestyle for you and your loved ones. Don't miss your chance to make this exceptional property your own. Schedule a viewing today and discover the endless possibilities awaiting you in this remarkable home! (id:41662)
244 Falcon Drive
Woodstock, Ontario
This 2 storey home is absolutely stunning, extensively & lovingly updated throughout! At just over 2800 square feet in total, it is going to WOW you from the moment you pull into the double wide concrete driveway! The property is lushly landscaped & the front covered porch is perfect for tea with friendly neighbors! Step inside & enter the formal living room featuring cathedral ceilings & custom-built stone gas fireplace. The dining area is flooded with light from oversized windows! The gorgeous light toned plank flooring leads into the spacious kitchen featuring modern white shaker cabinetry, tiled backsplash & new KitchenAid appliances. There is a lovely breakfast nook set in front of the rear facing picture window. This area really is the hub of the home with another spacious living area which has been freshly painted & features more oversized windows! The main floor is complete with an updated powder room & separate laundry room, both with stylish wainscoting & fixtures. Access to the garage is through the laundry room which is also used as a small mudroom. Upstairs has been updated with the same beautiful plank flooring, new trim, light fixtures & freshly painted. The Primary bedroom is elegant with custom feature wall & a hallway with his & hers double wide closets leading to the stunning ensuite. The ensuite flooring is a classic tile & is spacious with new vanity, deep stand alone soaker tub, separate glass shower with floor to ceiling subway tile. There are two additional good size bedrooms & another updated bathroom with tiled glass shower. Outside is your own piece of paradise with fully fenced yard, double tier deck & tons of greenspace for kids or pets to play. The basement is unfinished but framed in with bathroom rough in! Plenty of room to create a full bathroom, rec room & an office or a couple bedrooms! This home is in a fantastic neighborhood boasting pride of ownership in every direction & is quiet with schools, parks, places of worship nearby. (id:41662)
14 Alpha Street
Delhi, Ontario
Beautiful, all brick bungalow family home with a double car attached garage and full in-law suite set up in the walk-up basement. This immaculate 3+1 bedroom, 2 full bath home has been lovingly updated and shows well. Featuring a functional floor plan with nice sized principle rooms, large windows and lots of recent updates. The eat-in kitchen is the heart of the home with brand new countertops and backsplash, reverse osmosis drinking water and it opens to the spacious living room and formal dining room. The main floor bathroom is sparkling clean and brand new. The fully finished basement is set up for an in-law suite with a full and brand-new kitchen, living room with gas fireplace, bedroom, full bathroom, utility room and laundry room. All new lighting and flooring throughout as well as a new water heater and water softener (owned). Relax on the private back deck and admire the gorgeous, landscaped yard with fantastic fish pond. The double car attached garage is the perfect place to house your toys or use as that coveted mancave, and the extra long paved driveway offers plenty of outdoor parking. Located in a safe and mature neighbourhood, minutes to all of Delhi’s amenities. Do not delay a single moment, book your private viewing today. (id:41662)
443 Bishopsgate Road
Burford, Ontario
Welcome home to 443 Bishopsgate Road, this impressive bungalow built in 2003 is set in the tranquil Burford countryside on a spacious 194 x 205 ft tree lined property. This immaculate home offers 3+1 bedrooms, 3 bathrooms and a total 3,695 sq ft of finished space plus an attached 30’ x 35’ heated 2 plus car garage/shop with 60 amp service. The main floor boasts 1,967 sqft of living space highlighted by the stunning rustic wide plank oak hardwood that flows seamlessly through the living room, dining area and kitchen. The living room has deep baseboard & crown moulding, and features a Replica Rumford fireplace (can be converted to gas). Double French doors lead to the breathtaking custom kitchen showcasing quartz countertops and a 4’ x 8’ island with plenty of storage, a gas stove with a grand range hood and gorgeous cabinetry. This open concept space incorporates a lovely dining area, perfect for culinary adventures and family gatherings. The spacious primary bedroom has a large walk-in closet, a 4pc ensuite with heated flooring, an elegant vanity and a tiled shower/tub combo. The main floor is complete with 2 additional bedrooms, a laundry room offering access to the garage, another 4pc bathroom complete with heated flooring perfect for chilly mornings. Downstairs features a large recreation room with custom built-in shelving and gas fireplace. In addition, the basement has a large 4th bedroom, 3pc bathroom with heated flooring, utility room, storage room (capable of becoming a 5th bedroom) and 2 additional bonus areas. The basement has in-law suite potential as it provides access to the garage. Step outside to find an extraordinary private backyard oasis, with a new deck and retractable awning (2022), a heated saltwater inground pool, a beautifully poured and stamped concrete patio and a serene pergola, creating an idyllic setting for relaxation and entertainment. True pride of ownership shines in this exquisite home, evident in every corner and detail. A must see! (id:41662)
27 Stoney Court
Tillsonburg, Ontario
27 Stoney Court is a well built, family home, located at the end of a quiet court in beautiful Tillsonburg, ON. Featuring 3 bedrooms and 1.5 baths on a large pie shaped lot. Well appointed principal rooms on the main level include the kitchen, dining room, living room, 2 pc. bath and main floor primary bedroom. Upstairs are two oversized bedrooms with views to the front and back yard plus a 4 pc. bath. The ample space for your entire family continues in the basement with an office, which could function as a 4th bedroom, finished rec. room, laundry and utility room - loads of storage space for your belongings. Outside you'll immediately be impressed by the home's charming curb appeal! The large back yard is fully fenced with mature landscaping. There's a stone patio with pergola, too; perfect and just in time for summer enjoyment. Updates include: vinyl windows, H/E furnace, roof, fridge & washing machine (id:41662)
80 Willow Street Unit# 80
Paris, Ontario
Location, location - Welcome home to 80-80 Willow Street, a stunning freehold townhome located in Ontario’s prettiest town of Paris, just minutes from the bustlin' downtown core with shops & cafes. Offering 3 beds, 2.5 baths, a double car garage this home features a spacious layout and beautifully neutral finishes throughout. The main floor boasts a gorgeous open concept layout with LED pot lighting that's perfect for entertaining your family and friends. Gorgeous hardwood floors cascade throughout the main floor with sightlines from the dining room, living room and kitchen. The kitchen offers a chic, modern design with ample white cabinetry including two large pantries, stainless steel appliances including a gas stove, and a large center island that's perfect for sharing a glass of wine while you cook your guests a fabulous meal. Whether you're in front of the gas fireplace, or enjoying time together in your dining space, this main floor offers a spacious layout. The kitchen has a garden door with side panels that leads to a large patio to enjoy this summer. This fenced area adds privacy with the convenience of a back gate that allows you easy access to walk downtown. Make your way up the hardwood staircase to the second floor you will find a spacious primary bedroom with loads of natural light. The primary bedroom features a walk-in closet and an ensuite bathroom with walk-in shower with glass door. Two spacious bedrooms, a full bathroom and the perfect space for an office nook finishes off this space. With a partially finished area in the basement for the kids or grandkids plus ample storage, this spacious townhouse truly has it all. (id:41662)
386 Argyle Street
Woodstock, Ontario
Three bedroom brick bungalow nestled on a spacious 54 x 120 lot, conveniently located near amenities such as parks, schools, 401 & 403 highways, churches and shopping. The main floor offers three bedrooms, a four-piece bath, kitchen and bright living room space, perfect for relaxation or entertaining. Downstairs, the unfinished basement holds potential with a convenient toilet, large laundry room, and cold cellar awaiting your personal touch. Outside, the good sized backyard provides ample space for outdoor activities and gatherings. Don't miss the opportunity to customize this versatile bungalow to fit your lifestyle. (id:41662)
695 Southwood Way Unit# 8
Woodstock, Ontario
Renovated bungalow-style 2 bedroom condo in South Woodstock. This home features updated kitchen with new cabinetry, hard surface countertops, large pantry, and eat-at island. Engineered hardwood flooring in living/dining area and bedrooms, with updated vinyl flooring in kitchen and main bath. As well as an updated vanity and countertop in the main bath. Back door leads to small deck and double car garage. Lower level offers ample storage, comfortable rec room, office space, and 3 pc bath. Ideal for people seeking main floor living with easy access to highway, shopping, and hospital. (id:41662)
11620 Springfield Road
Springfield, Ontario
Located in the quiet town of Springfield, this spacious 4 bedroom, 2.5 bath home is nestled on a comfortable 1.67 acres of lush grass with plenty of space for all your needs. The primary bedroom upstairs features a newly renovated 3 piece en-suite along with 3 other bedrooms in the second level. The main floor kitchen is equipped with all stainless steel appliances including dishwasher, microwave, refrigerator and natural gas stove. The living room has a gas fireplace and the family room has a WETT certified wood fire place. The huge backyard is private and quiet, enclosed with a tree property line on the North side of back yard and a high wood fence on the south side of the back yard. The 32X40 shop was built in 2022 and provides a natural gas furnace along with central air all throughout the whole shop. The spacious office space on second floor of the shop is perfect for those that work from home or have are looking for a man cave. The 14 foot high doors are tall enough get even the biggest of toys. A 15 minute drive gets you up to the 401. This one wont last! (id:41662)
43 Nanticoke Valley Road
Nanticoke, Ontario
Unlock the potential of nearly 1.4 acres of land with this property offering at 37 and 43 Nanticoke Valley Rd! Priced for both lots, this parcel is ready for your dream home build. Enjoy the tranquil backdrop of Nanticoke Creek and convenient access to the nearby marina and boat launch. Don't miss out on the opportunity to own this spacious retreat in Nanticoke Valley! (id:41662)
37 Nanticoke Valley Road
Nanticoke, Ontario
Unlock the potential of nearly 1.4 acres of land with this property offering at 37 and 43 Nanticoke Valley Rd! Priced for both lots, this parcel is ready for your dream home build. Enjoy the tranquil backdrop of Nanticoke Creek and convenient access to the nearby marina and boat launch. Don't miss out on the opportunity to own this spacious retreat in Nanticoke Valley! (id:41662)
87 Driftwood Drive
Simcoe, Ontario
This stunning 4-bedroom detached home is nestled in a tranquil, family-friendly neighborhood, boasting a beautifully landscaped yard with no homes behind for added privacy. The open-concept layout and luxury finishes throughout make it an inviting space for both living and entertaining. The chef's kitchen is a standout feature, with quartz countertops, high-end stainless steel appliances, and a convenient wine rack. Throughout the house, there's virtually no carpet, making maintenance a breeze. The main floor offers a cozy atmosphere with a gas fireplace, a living room with ceiling speakers & pre-wired for a sound system. Also featured is a lovely sitting area that leads out to a deck, ideal for enjoying the outdoors. The main bedroom suite is a retreat in itself, featuring an ensuite bathroom with a luxurious Jacuzzi tub, perfect for relaxation. The finished basement adds even more living space, with an additional bedroom, a spacious rec room, and a partially finished Bsmt washroom, offering versatility for various needs. Conveniently located within walking distance to schools and in close proximity to parks, major amenities, and highways, this home offers both comfort and convenience. Included with the home are stainless steel appliances such as fridge, stove, dishwasher, washer/dryer, central vacuum, all light fixtures, ensuring a move-in ready experience for its fortunate new owners! (id:41662)
147-149 Thames Street S
Ingersoll, Ontario
Discover the unparalleled allure of DWELL: a prime mixed-use commercial property offering exceptional value and luxurious living for both owner-occupiers and investors. Professionally designed, meticulously renovated with flexible C-1 zoning & highly visible location in the heart of Ingersoll. Fully leased and nothing to do, it’s a turn-key venture where your investment will grow without capital outlay. This landmark 1880 building offers an eye-catching façade on all 3 sides, a tribute to its heritage! The attention to style, detail & finishes are evident throughout 6500+/- sq ft, 3 levels, 5 units above grade. There are 2 full height basements, one is leased. A privately fenced, parking area behind fits up to 4 vehicles. 2 street level commercial units (2200+ sf), each with back door access. Both commercial units are leased to longstanding businesses & offer an upscale presence. The 2 stylish one bedroom loft-style 2nd floor apartments share a thoughtfully planned laundry area. The stunning 2 storey Loft-Penthouse is incomparable! Chic & contemporary with 3 bedrooms, 2.5 baths, gourmet kitchen, soaring tin ceilings. Architectural Digest caliber here! Tenants are A+. The building generates good return with potential to increase revenue. Separate utilities in each unit. Savvy investors will appreciate what differentiates this property: prime location, diversified income streams, the integrity of the structure, the top to bottom restoration & income potential. 3 storey emergency exit & newer covered concrete patio out the back. Street & public parking nearby. Ingersoll is a progressive community with a steadily growing residential sector & solid economy supported by manufacturing, industry & Oxford’s agricultural sector. It’s ideally located on 401, minutes from Woodstock & the crossroads of 401/403. A quick drive to London,Brantford,KW,Cambridge. Seize your opportunity for this smart, strategic investment today! (id:41662)

