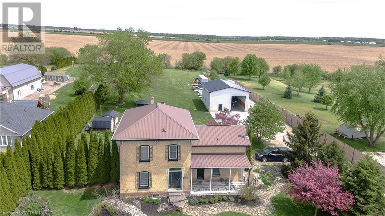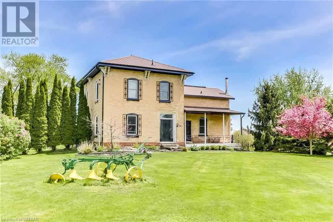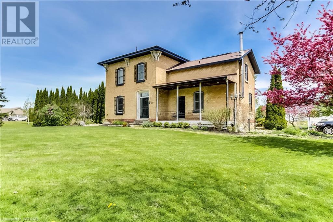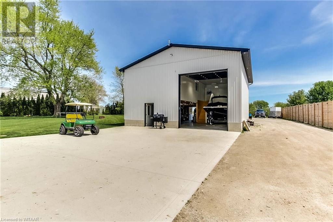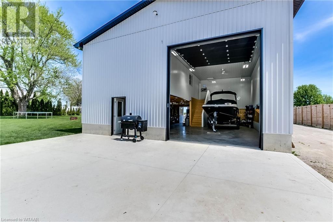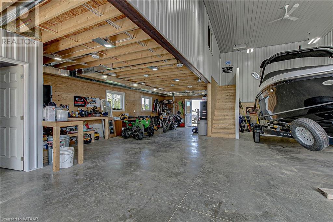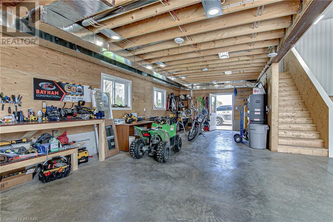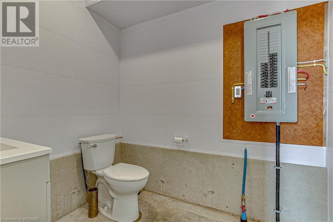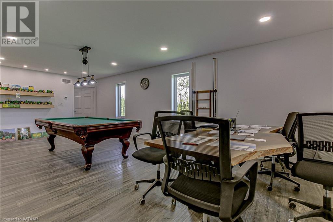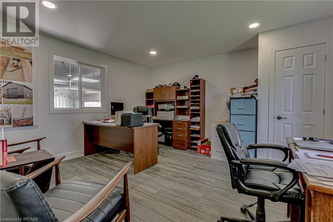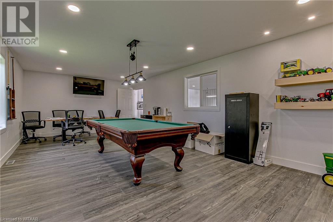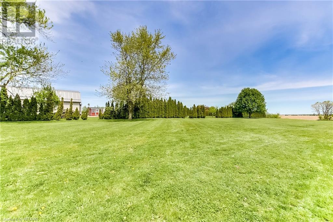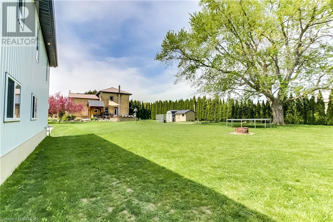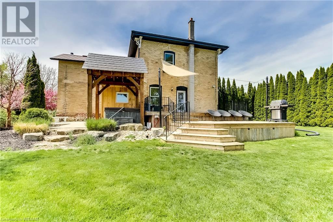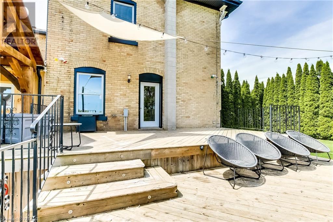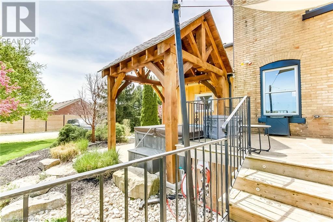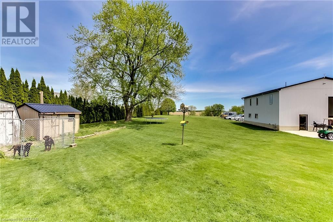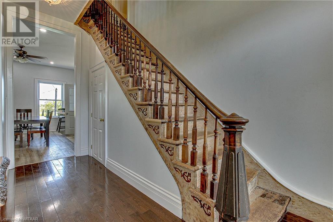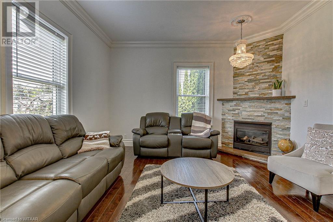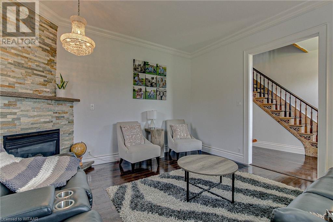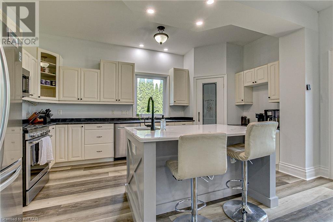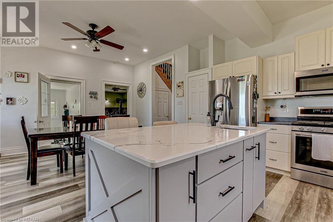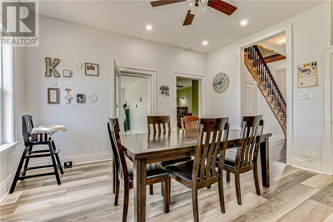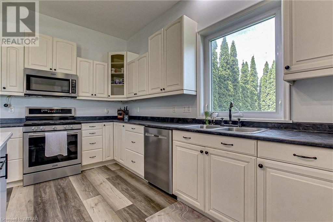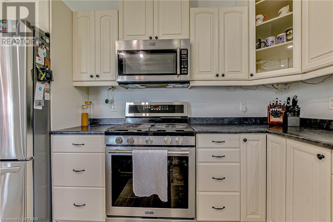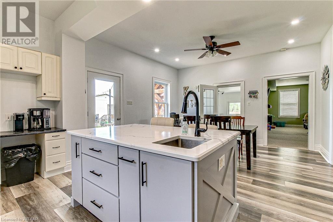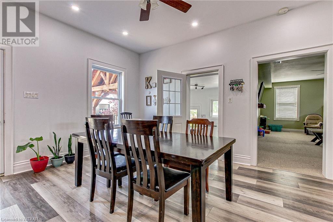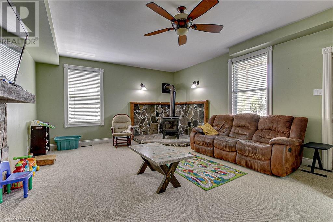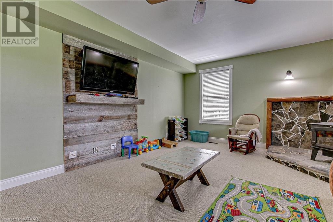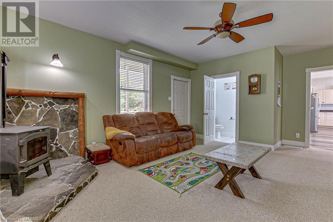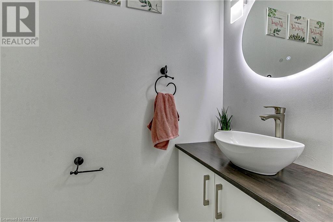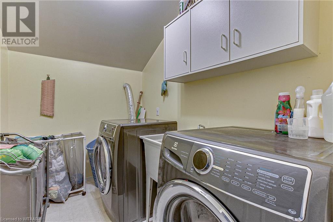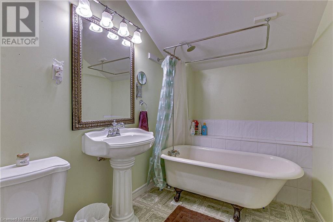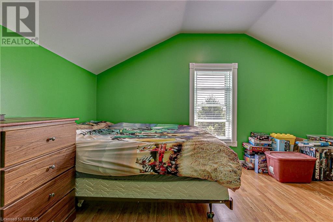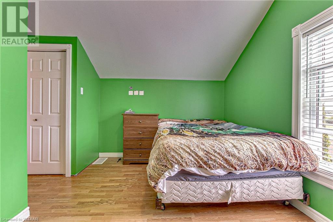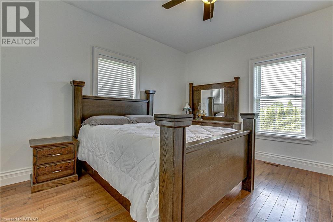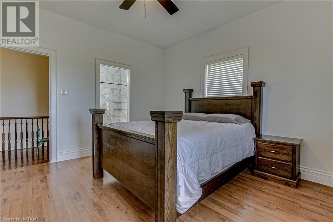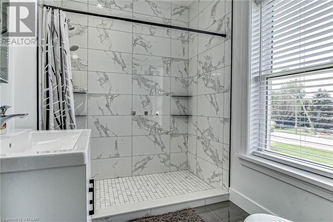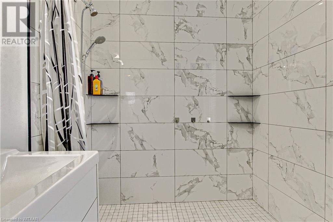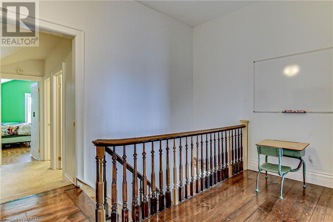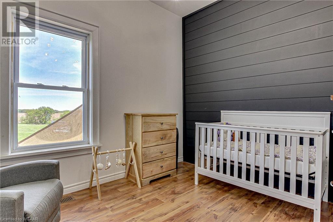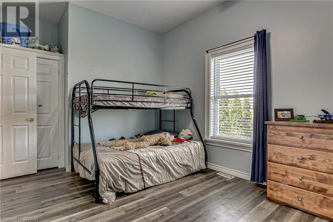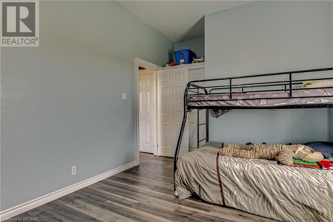4 Bedroom
3 Bathroom
2615
2 Level
Central Air Conditioning
Forced Air
Acreage
Landscaped
$1,068,000
Located in the quiet town of Springfield, this spacious 4 bedroom, 2.5 bath home is nestled on a comfortable 1.67 acres of lush grass with plenty of space for all your needs. The primary bedroom upstairs features a newly renovated 3 piece en-suite along with 3 other bedrooms in the second level. The main floor kitchen is equipped with all stainless steel appliances including dishwasher, microwave, refrigerator and natural gas stove. The living room has a gas fireplace and the family room has a WETT certified wood fire place. The huge backyard is private and quiet, enclosed with a tree property line on the North side of back yard and a high wood fence on the south side of the back yard. The 32X40 shop was built in 2022 and provides a natural gas furnace along with central air all throughout the whole shop. The spacious office space on second floor of the shop is perfect for those that work from home or have are looking for a man cave. The 14 foot high doors are tall enough get even the biggest of toys. A 15 minute drive gets you up to the 401. This one wont last! (id:41662)
Property Details
|
MLS® Number
|
40584976 |
|
Property Type
|
Single Family |
|
Amenities Near By
|
Golf Nearby, Place Of Worship, Playground, Schools, Shopping |
|
Communication Type
|
High Speed Internet |
|
Community Features
|
Community Centre, School Bus |
|
Equipment Type
|
Water Heater |
|
Features
|
Crushed Stone Driveway, Sump Pump |
|
Parking Space Total
|
13 |
|
Rental Equipment Type
|
Water Heater |
|
Structure
|
Workshop, Shed |
Building
|
Bathroom Total
|
3 |
|
Bedrooms Above Ground
|
4 |
|
Bedrooms Total
|
4 |
|
Appliances
|
Dishwasher, Dryer, Refrigerator, Stove, Washer, Microwave Built-in, Gas Stove(s), Window Coverings, Garage Door Opener, Hot Tub |
|
Architectural Style
|
2 Level |
|
Basement Development
|
Unfinished |
|
Basement Type
|
Partial (unfinished) |
|
Constructed Date
|
1900 |
|
Construction Style Attachment
|
Detached |
|
Cooling Type
|
Central Air Conditioning |
|
Exterior Finish
|
Brick, Vinyl Siding |
|
Fire Protection
|
Smoke Detectors |
|
Fixture
|
Ceiling Fans |
|
Foundation Type
|
Stone |
|
Half Bath Total
|
1 |
|
Heating Fuel
|
Natural Gas |
|
Heating Type
|
Forced Air |
|
Stories Total
|
2 |
|
Size Interior
|
2615 |
|
Type
|
House |
|
Utility Water
|
Drilled Well, Well |
Parking
Land
|
Access Type
|
Road Access |
|
Acreage
|
Yes |
|
Fence Type
|
Partially Fenced |
|
Land Amenities
|
Golf Nearby, Place Of Worship, Playground, Schools, Shopping |
|
Landscape Features
|
Landscaped |
|
Sewer
|
Municipal Sewage System |
|
Size Depth
|
493 Ft |
|
Size Frontage
|
148 Ft |
|
Size Irregular
|
1.67 |
|
Size Total
|
1.67 Ac|1/2 - 1.99 Acres |
|
Size Total Text
|
1.67 Ac|1/2 - 1.99 Acres |
|
Zoning Description
|
A1 |
Rooms
| Level |
Type |
Length |
Width |
Dimensions |
|
Second Level |
3pc Bathroom |
|
|
8'9'' x 6'6'' |
|
Second Level |
4pc Bathroom |
|
|
8'4'' x 6'1'' |
|
Second Level |
Laundry Room |
|
|
8'4'' x 5'10'' |
|
Second Level |
Bedroom |
|
|
12'0'' x 9'8'' |
|
Second Level |
Bedroom |
|
|
15'1'' x 9'4'' |
|
Second Level |
Bedroom |
|
|
13'7'' x 10'9'' |
|
Second Level |
Primary Bedroom |
|
|
13'10'' x 13'7'' |
|
Main Level |
Mud Room |
|
|
9'0'' x 8'7'' |
|
Main Level |
2pc Bathroom |
|
|
3'3'' x 6'6'' |
|
Main Level |
Family Room |
|
|
18'5'' x 15'0'' |
|
Main Level |
Living Room |
|
|
13'9'' x 13'9'' |
|
Main Level |
Kitchen/dining Room |
|
|
23' x 14'9'' |
Utilities
|
Electricity
|
Available |
|
Natural Gas
|
Available |
|
Telephone
|
Available |
https://www.realtor.ca/real-estate/26868346/11620-springfield-road-springfield

