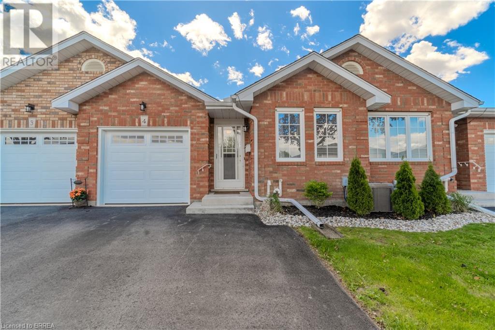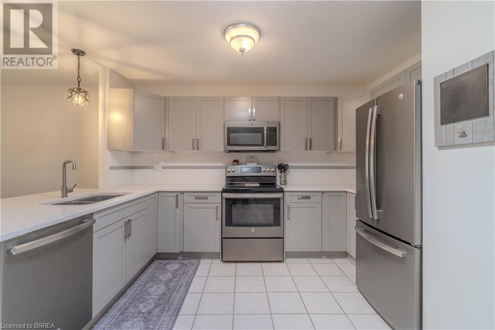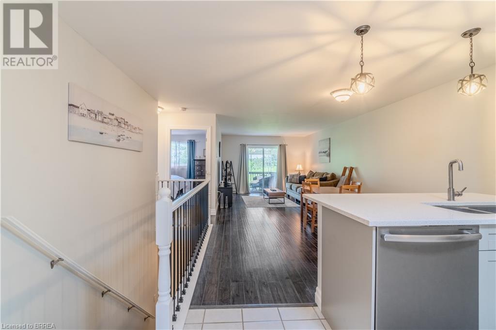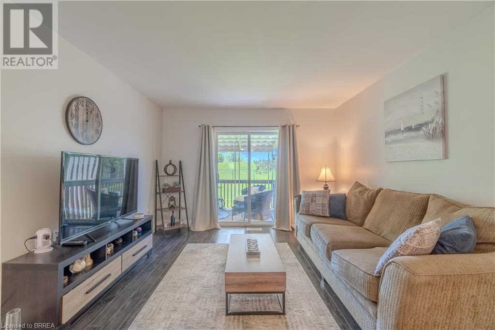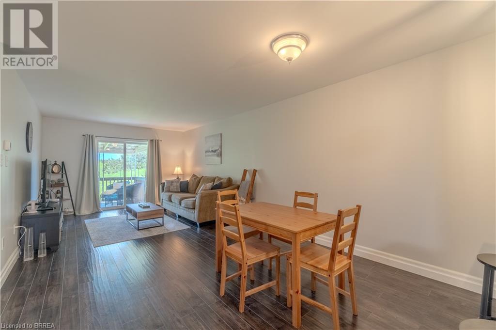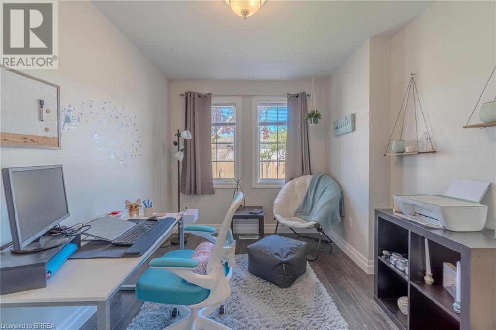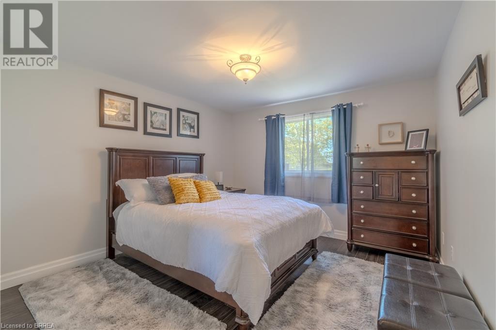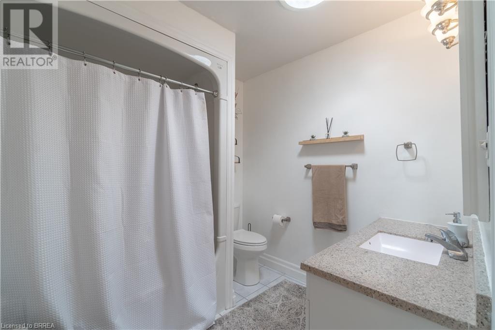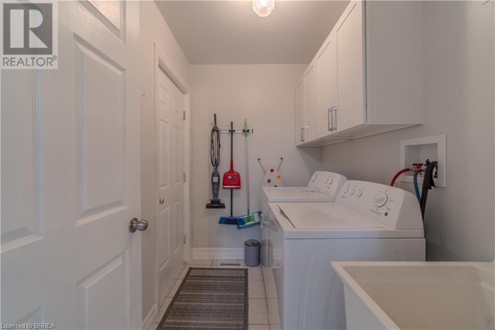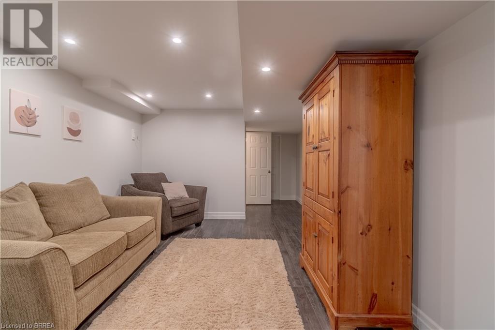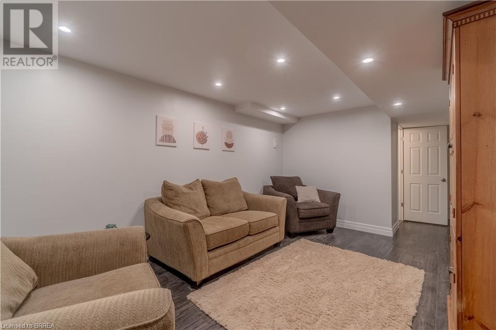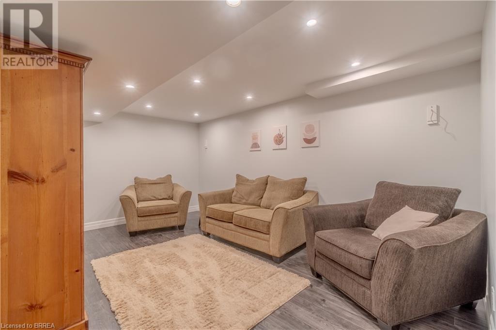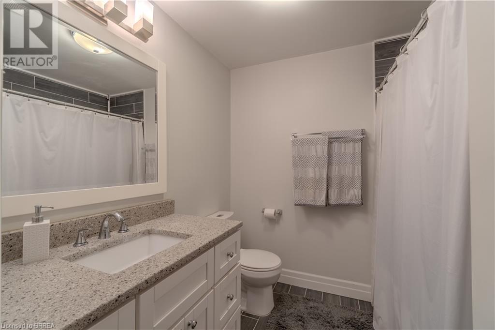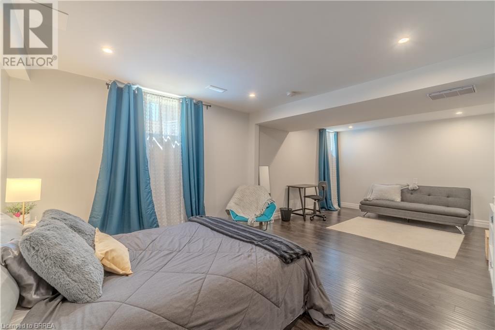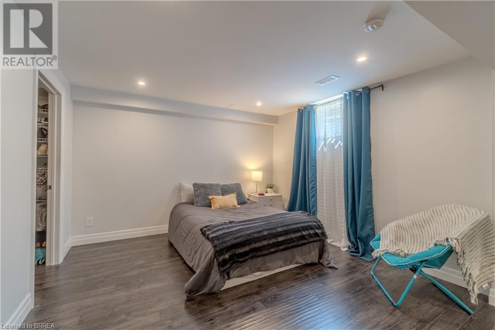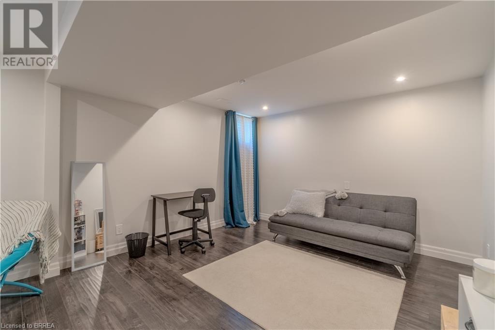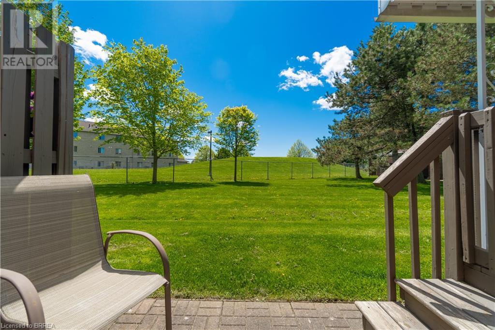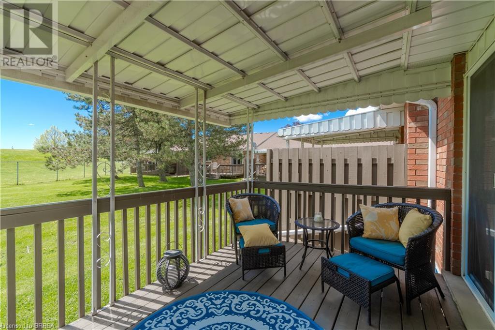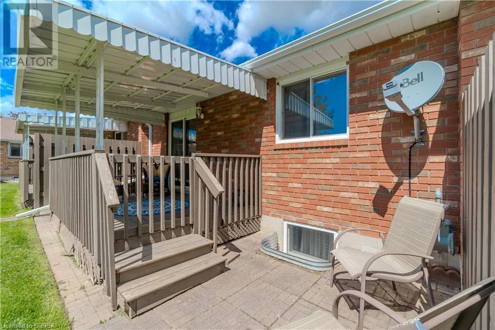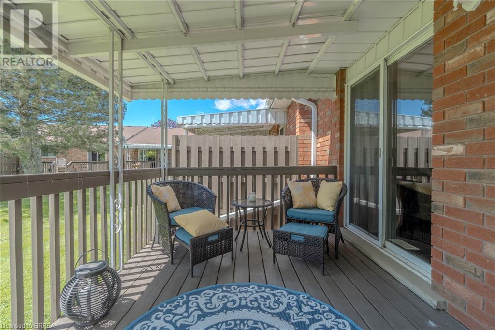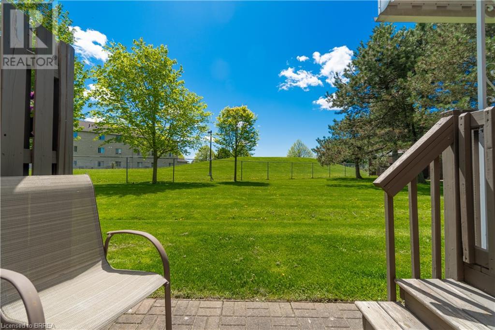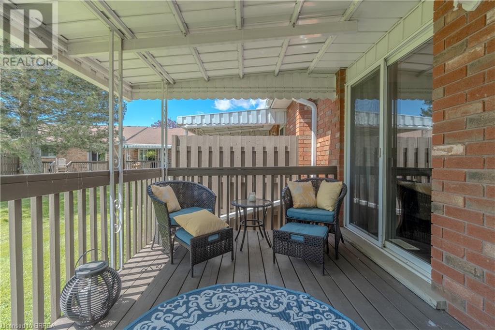60 Whitlaw Way Unit# 4 Paris, Ontario N3L 4L3
$575,000Maintenance, Insurance, Landscaping, Property Management, Parking
$450 Monthly
Maintenance, Insurance, Landscaping, Property Management, Parking
$450 MonthlyThis inviting bungalow-style condo offers a seamless blend of comfort and convenience, perfect for family living or a peaceful retreat. The entire condo is completely carpet-free, enhancing both the space and accessibility. The main level features an open concept layout that includes two bedrooms, with the primary bedroom conveniently situated across from a 4-piece bathroom. This design embodies practicality and ease of living. Additionally, the main floor includes a laundry area with direct access to the garage, adding an extra layer of practicality to everyday living. The lower level of the condo significantly expands the living space, boasting a large bedroom with a sitting area and walk-in closet, providing a private oasis for relaxation. Adjacent to the bedroom is a recreational room, perfect for entertainment or leisure, a full bathroom, and a sizable storage closet, ensuring ample space for organization. One of the highlights of this residence is the set of patio doors leading from the living area to a private, covered deck which offers serene views of the surrounding nature, ideal for unwinding or entertaining guests. The property is nestled in a family-friendly neighborhood, just moments away from shopping, schools, and the charming downtown of Paris, making it an excellent choice for those seeking both tranquility and convenience in their home environment. The condo has been kept up-to-date with a furnace and central air conditioning system replaced in 2019. The windows and patio door are scheduled to be replaced in May 2024 by the Condo Corporation. The current owner has agreed to pay the special assessment in full, covering these updates for the new owners, ensuring a smooth and beneficial transition. (id:41662)
Property Details
| MLS® Number | 40584614 |
| Property Type | Single Family |
| Amenities Near By | Golf Nearby, Hospital, Schools |
| Equipment Type | Water Heater |
| Features | Southern Exposure, Balcony, Paved Driveway, Automatic Garage Door Opener |
| Parking Space Total | 2 |
| Rental Equipment Type | Water Heater |
Building
| Bathroom Total | 2 |
| Bedrooms Above Ground | 2 |
| Bedrooms Below Ground | 1 |
| Bedrooms Total | 3 |
| Appliances | Dishwasher, Dryer, Microwave, Refrigerator, Stove, Water Softener, Washer, Window Coverings, Garage Door Opener |
| Architectural Style | Bungalow |
| Basement Development | Finished |
| Basement Type | Full (finished) |
| Constructed Date | 1997 |
| Construction Style Attachment | Attached |
| Cooling Type | Central Air Conditioning |
| Exterior Finish | Brick |
| Foundation Type | Poured Concrete |
| Heating Fuel | Natural Gas |
| Heating Type | Forced Air |
| Stories Total | 1 |
| Size Interior | 1618 |
| Type | Row / Townhouse |
| Utility Water | Municipal Water |
Parking
| Attached Garage |
Land
| Acreage | No |
| Land Amenities | Golf Nearby, Hospital, Schools |
| Sewer | Municipal Sewage System |
| Zoning Description | R4-3 |
Rooms
| Level | Type | Length | Width | Dimensions |
|---|---|---|---|---|
| Basement | Storage | 10'11'' x 7'10'' | ||
| Basement | Recreation Room | 14'7'' x 15'10'' | ||
| Basement | 4pc Bathroom | Measurements not available | ||
| Basement | Bedroom | 22'0'' x 12'1'' | ||
| Main Level | Laundry Room | 9'7'' x 6'0'' | ||
| Main Level | 4pc Bathroom | Measurements not available | ||
| Main Level | Primary Bedroom | 11'4'' x 12'4'' | ||
| Main Level | Bedroom | 9'9'' x 11'9'' | ||
| Main Level | Living Room | 11'8'' x 12'8'' | ||
| Main Level | Dining Room | 18'9'' x 10'7'' | ||
| Main Level | Kitchen | 15'3'' x 13'7'' |
https://www.realtor.ca/real-estate/26870874/60-whitlaw-way-unit-4-paris

