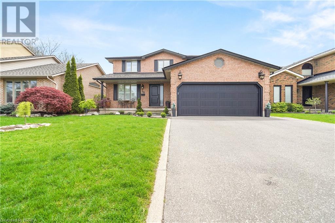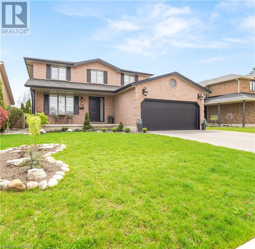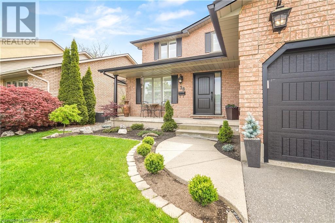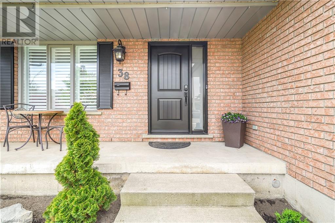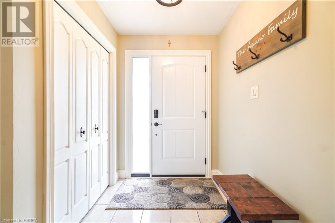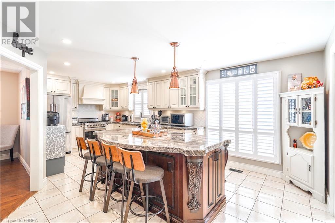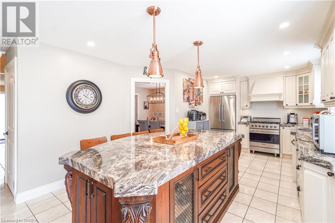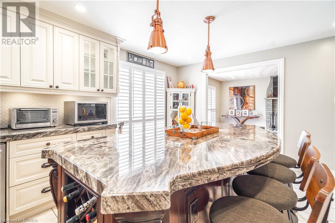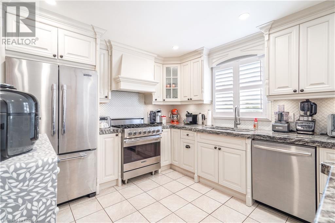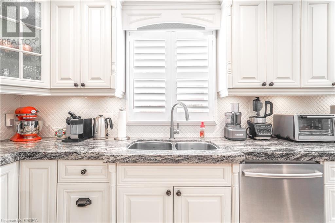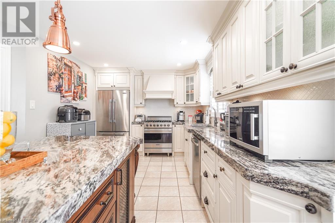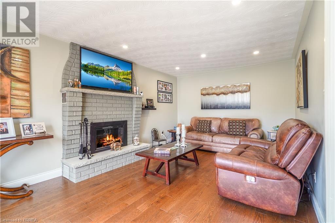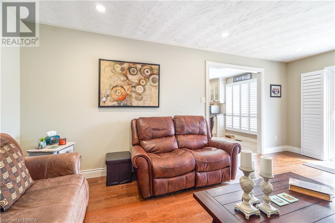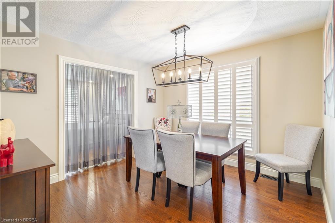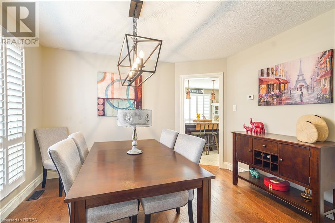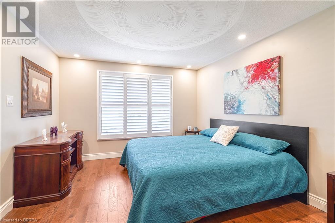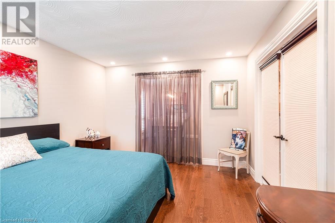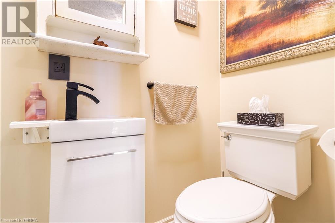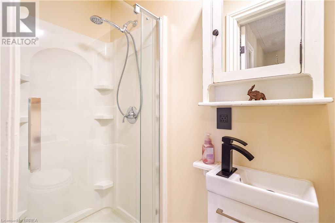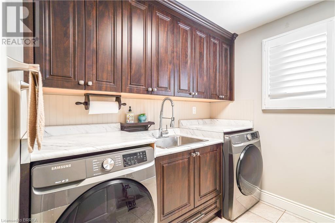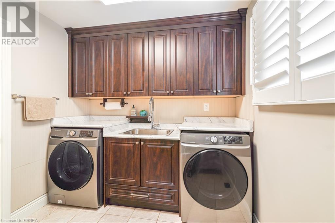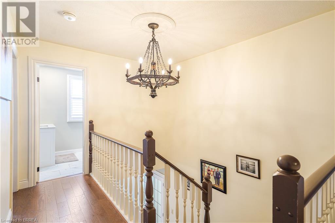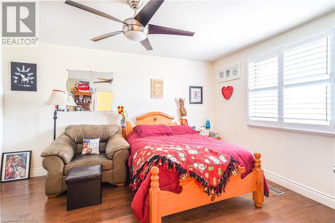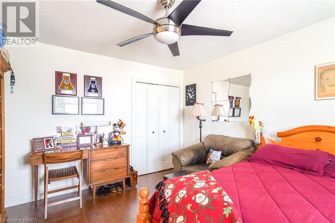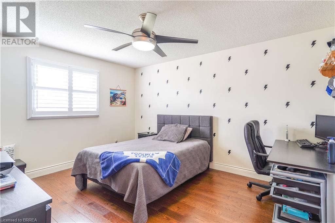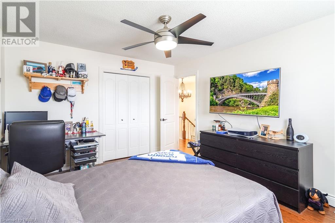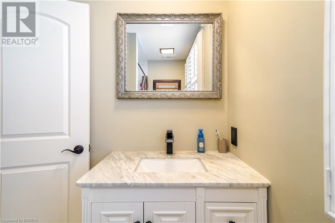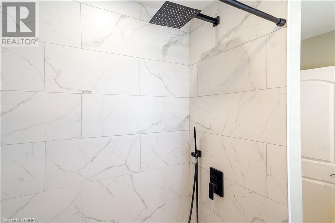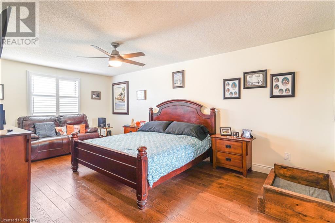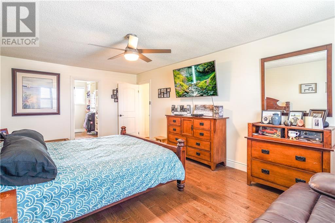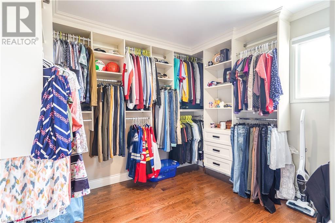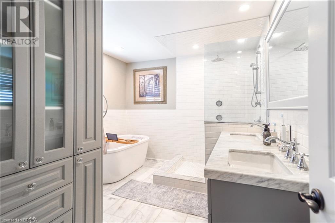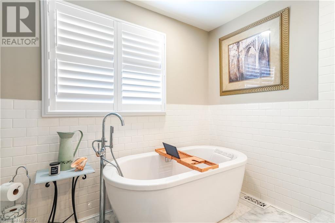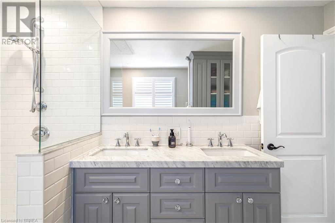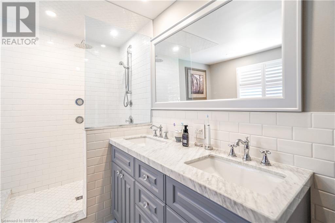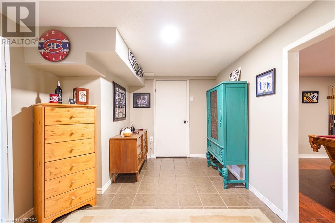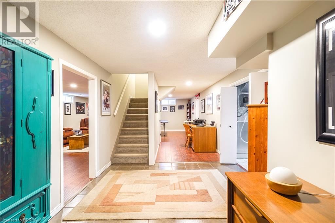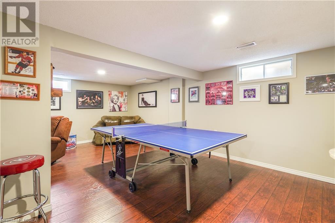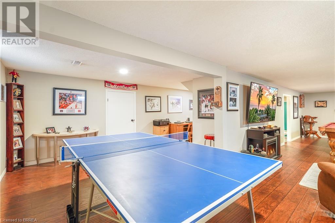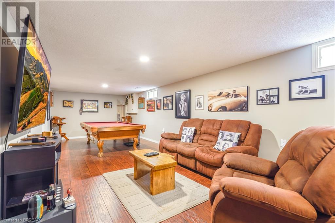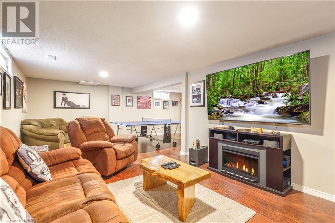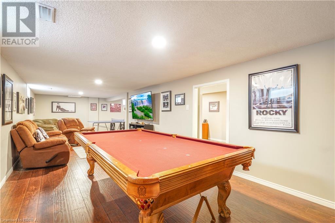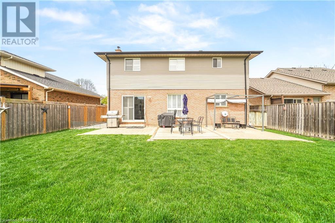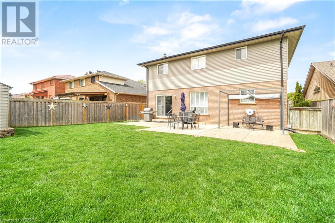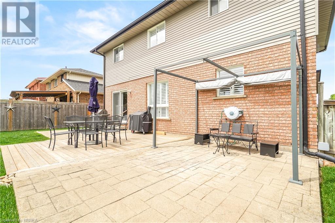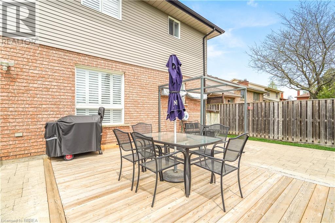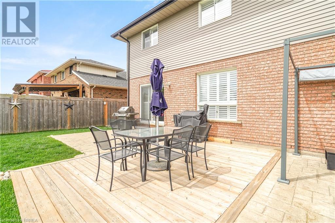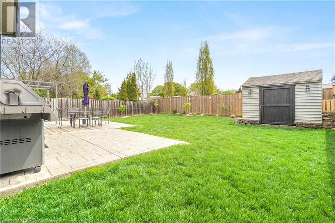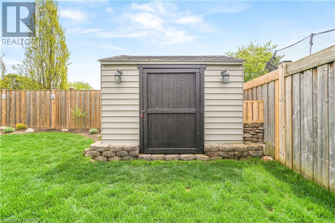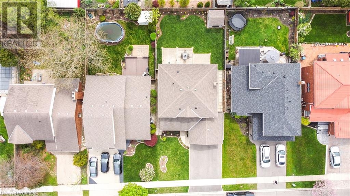3 Bedroom
3 Bathroom
2353
2 Level
Fireplace
Central Air Conditioning
Forced Air
$999,900
This stunning 2-storey executive home in the prestigious Rosedale neighbourhood features a covered front porch for enjoying your morning coffee, a spacious entrance for greeting your guests with tile flooring, a gorgeous kitchen that has a large island with a breakfast bar, granite countertops, soft-close drawers and cupboards, high-end stainless steel appliances, and a big window that looks out to the backyard, a bright family room for entertaining with hardwood flooring, an attractive fireplace, pot lighting, and patio doors leading out to the deck and patio in the fully-fenced and beautifully landscaped backyard, a formal dining room for family meals, a living room with french doors and more hardwood flooring(it was being used as a 4th bedroom), California shutters and upgraded light fixtures throughout the home, an immaculate 3pc. bath with a walk-in shower, and a convenient main floor laundry room with access to the garage rounds out the main level. Let’s head upstairs where you'll find the generous-sized bedrooms with hardwood flooring, including a huge master bedroom that enjoys a large walk-in closet and an impressive 6pc. ensuite bathroom featuring marble flooring, built-in cabinets, a modern vanity with his and her sinks, a walk-in shower with subway tile backsplash, and a separate soaker tub with a shower attachment, and there's also an updated 4pc. bathroom on this level that has a tiled shower, tile flooring, and a vanity with a marble countertop. The finished basement boasts a massive L-shaped recreation room for entertaining with hand-scraped laminate flooring, a big utility room with lots of storage space, a rough-in for another bathroom, and a large cold cellar as well. A beautiful and spacious home that's loaded with updates and sitting in a highly sought-after North End neighbourhood that's a short walk to parks, schools, shopping, the movie theatre, Walmart, restaurants, and quick access to both highway 403 and highway 24. Book a viewing today! (id:41662)
Property Details
|
MLS® Number
|
40583807 |
|
Property Type
|
Single Family |
|
Amenities Near By
|
Golf Nearby, Park, Place Of Worship, Playground, Public Transit, Schools, Shopping |
|
Community Features
|
Quiet Area |
|
Equipment Type
|
Water Heater |
|
Features
|
Paved Driveway, Automatic Garage Door Opener |
|
Parking Space Total
|
4 |
|
Rental Equipment Type
|
Water Heater |
|
Structure
|
Shed |
Building
|
Bathroom Total
|
3 |
|
Bedrooms Above Ground
|
3 |
|
Bedrooms Total
|
3 |
|
Appliances
|
Dishwasher, Dryer, Refrigerator, Stove, Water Softener, Washer, Garage Door Opener |
|
Architectural Style
|
2 Level |
|
Basement Development
|
Finished |
|
Basement Type
|
Full (finished) |
|
Constructed Date
|
1987 |
|
Construction Style Attachment
|
Detached |
|
Cooling Type
|
Central Air Conditioning |
|
Exterior Finish
|
Brick, Vinyl Siding |
|
Fireplace Fuel
|
Electric |
|
Fireplace Present
|
Yes |
|
Fireplace Total
|
1 |
|
Fireplace Type
|
Other - See Remarks |
|
Fixture
|
Ceiling Fans |
|
Foundation Type
|
Poured Concrete |
|
Heating Fuel
|
Natural Gas |
|
Heating Type
|
Forced Air |
|
Stories Total
|
2 |
|
Size Interior
|
2353 |
|
Type
|
House |
|
Utility Water
|
Municipal Water |
Parking
Land
|
Access Type
|
Highway Access |
|
Acreage
|
No |
|
Fence Type
|
Fence |
|
Land Amenities
|
Golf Nearby, Park, Place Of Worship, Playground, Public Transit, Schools, Shopping |
|
Sewer
|
Municipal Sewage System |
|
Size Depth
|
115 Ft |
|
Size Frontage
|
50 Ft |
|
Size Irregular
|
0.132 |
|
Size Total
|
0.132 Ac|under 1/2 Acre |
|
Size Total Text
|
0.132 Ac|under 1/2 Acre |
|
Zoning Description
|
R1b |
Rooms
| Level |
Type |
Length |
Width |
Dimensions |
|
Second Level |
4pc Bathroom |
|
|
9'10'' x 6'1'' |
|
Second Level |
Bedroom |
|
|
14'0'' x 11'8'' |
|
Second Level |
Bedroom |
|
|
14'0'' x 11'8'' |
|
Second Level |
5pc Bathroom |
|
|
12'1'' x 10'1'' |
|
Second Level |
Other |
|
|
10'0'' x 9'10'' |
|
Second Level |
Bedroom |
|
|
20'5'' x 12'0'' |
|
Basement |
Storage |
|
|
15'3'' x 11'6'' |
|
Basement |
Gym |
|
|
14'0'' x 11'10'' |
|
Basement |
Cold Room |
|
|
19'7'' x 3'2'' |
|
Basement |
Office |
|
|
9'6'' x 6'1'' |
|
Basement |
Other |
|
|
13'0'' x 9'9'' |
|
Basement |
Games Room |
|
|
21'5'' x 10'0'' |
|
Basement |
Recreation Room |
|
|
25'0'' x 11'7'' |
|
Main Level |
Laundry Room |
|
|
8'2'' x 7'6'' |
|
Main Level |
Dining Room |
|
|
11'9'' x 11'0'' |
|
Main Level |
Living Room |
|
|
13'11'' x 11'7'' |
|
Main Level |
3pc Bathroom |
|
|
8'3'' x 3'0'' |
|
Main Level |
Family Room |
|
|
19'4'' x 11'8'' |
|
Main Level |
Kitchen |
|
|
21'9'' x 12'10'' |
|
Main Level |
Foyer |
|
|
17'0'' x 8'0'' |
https://www.realtor.ca/real-estate/26870500/38-royal-oak-drive-brantford

