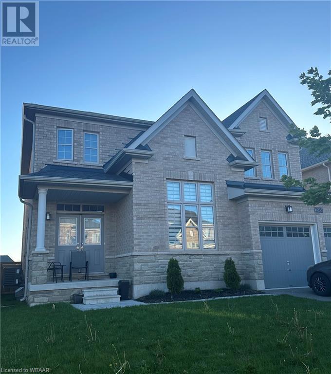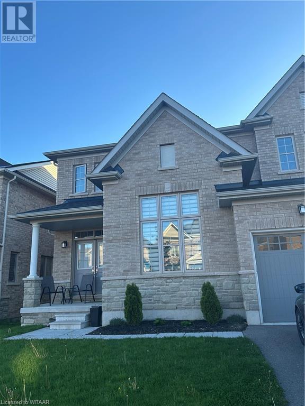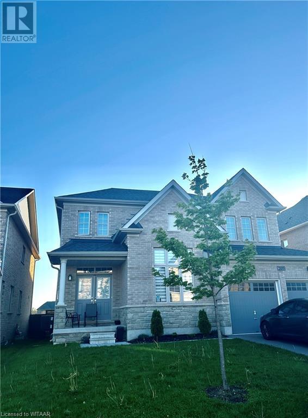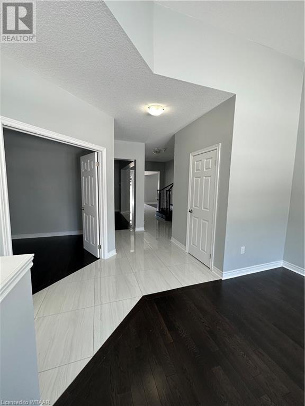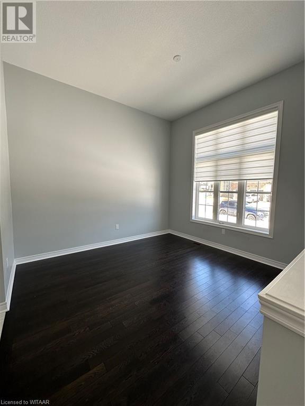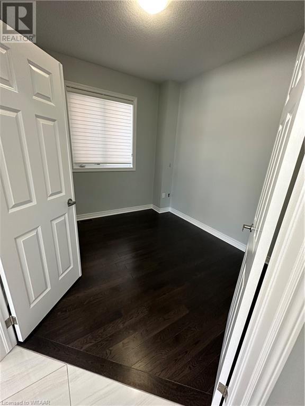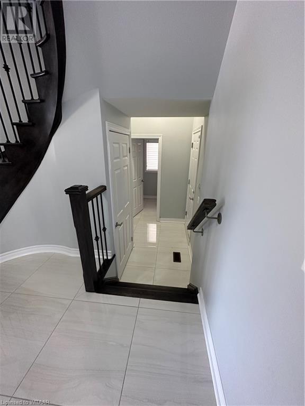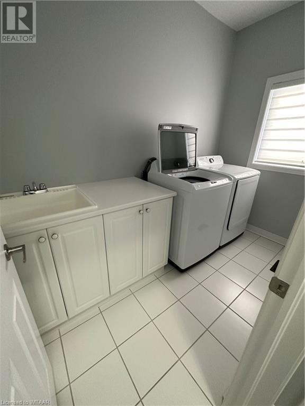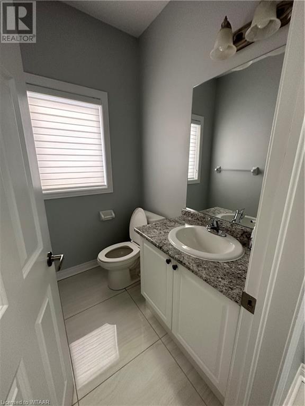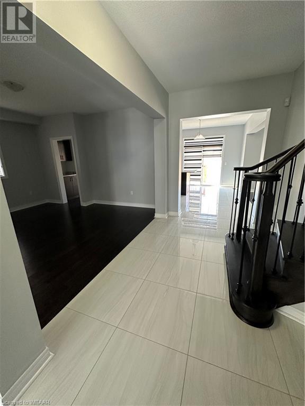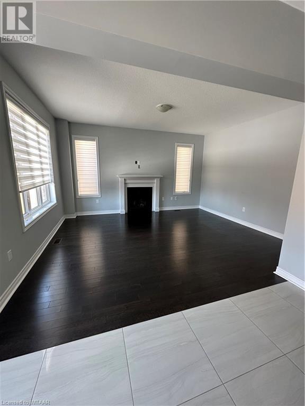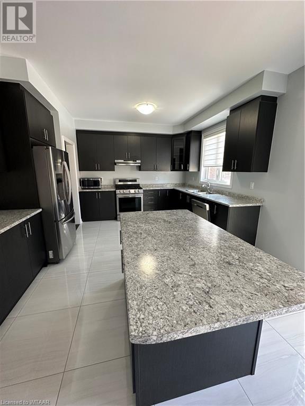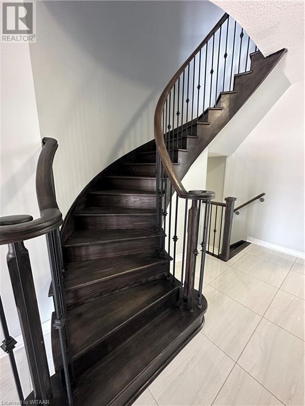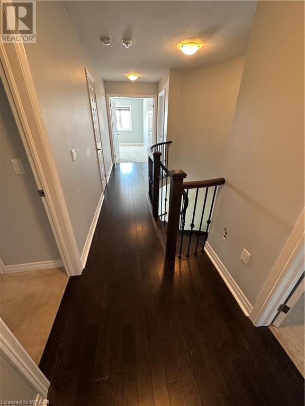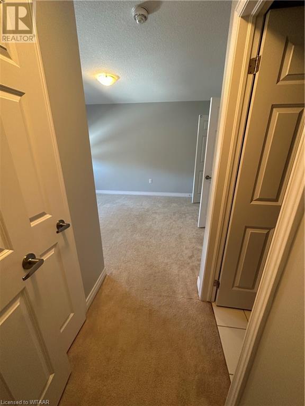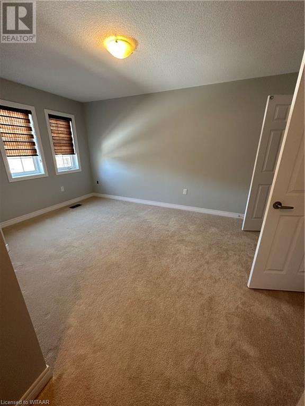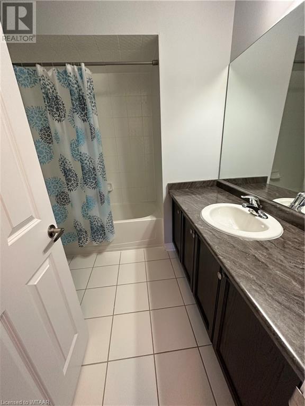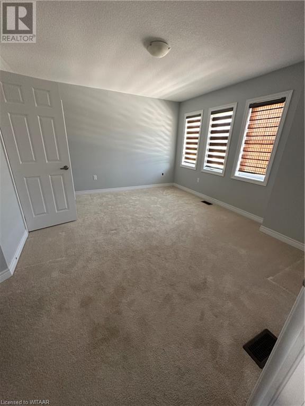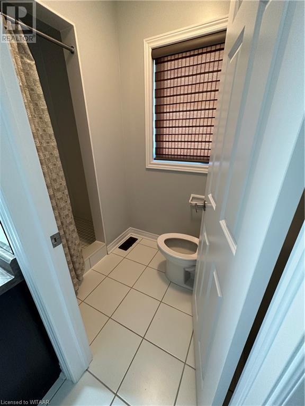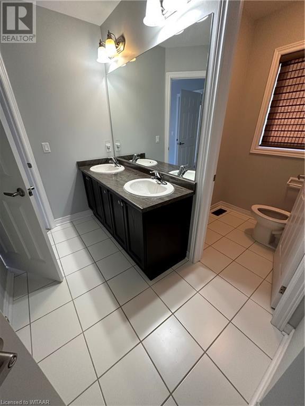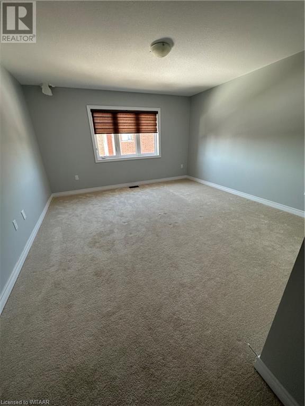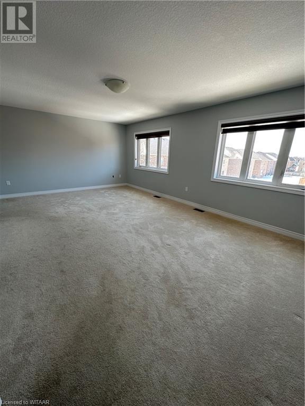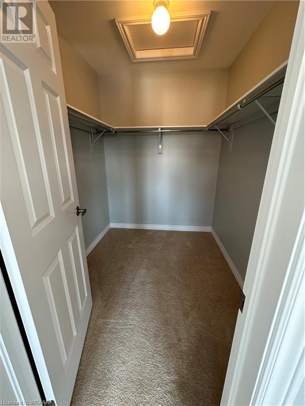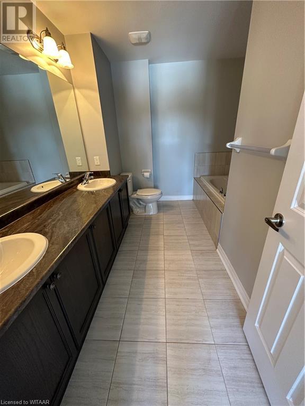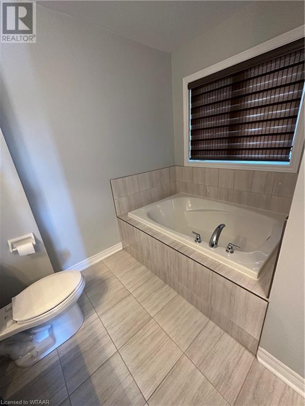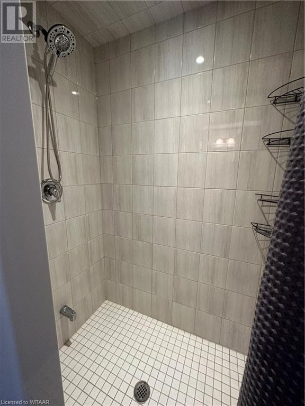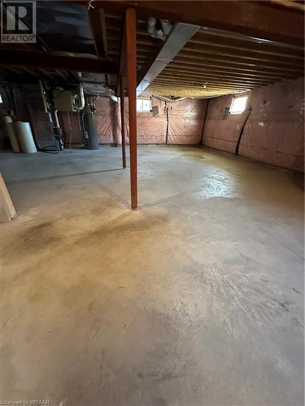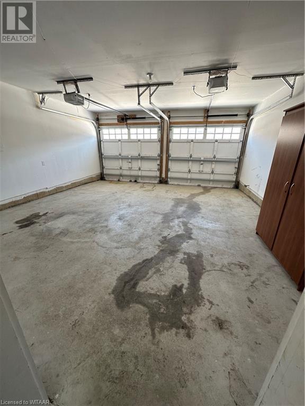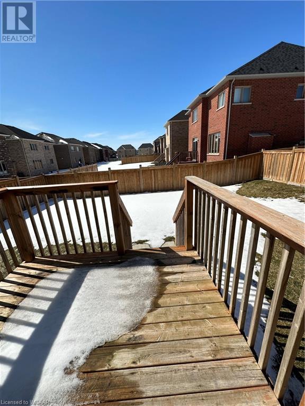4 Bedroom
4 Bathroom
2915
2 Level
Fireplace
Central Air Conditioning
Forced Air
$2,850 Monthly
Insurance
Welcome to your new executive rental home! This fantastic home is located in the desired north end of Woodstock close to trails, a playground, a short drive to both 401/403 highways, Toyota, and all of Woodstock amenities. This 2900+ square foot home boasts lots of windows and natural light. Main level is carpet-free and offers large kitchen with island, gas fireplace in living room, a sitting room and bonus room for office, playspace for the kids etc. Enjoy your walk out to a small deck and fenced yard. Upstairs features 4 bedrooms, the primary bedroom with ensuite and walk in closet. 3 other spacious bedrooms with ensuite bathrooms complete this level. Basement is unfinished and offers plenty of room for storage. Main floor laundry. Double garage with inside entry and double drive offers a total of 4 parking spaces. A great home for large families or those wanting ample space! * Interior photos listed are from January 2023, when property was vacant * (id:41662)
Property Details
|
MLS® Number
|
40560916 |
|
Property Type
|
Single Family |
|
Amenities Near By
|
Playground, Public Transit, Shopping |
|
Communication Type
|
High Speed Internet |
|
Community Features
|
School Bus |
|
Equipment Type
|
Water Heater |
|
Features
|
Paved Driveway, Automatic Garage Door Opener |
|
Parking Space Total
|
4 |
|
Rental Equipment Type
|
Water Heater |
Building
|
Bathroom Total
|
4 |
|
Bedrooms Above Ground
|
4 |
|
Bedrooms Total
|
4 |
|
Appliances
|
Dishwasher, Dryer, Refrigerator, Stove, Water Softener, Washer, Hood Fan, Window Coverings, Garage Door Opener |
|
Architectural Style
|
2 Level |
|
Basement Development
|
Unfinished |
|
Basement Type
|
Full (unfinished) |
|
Constructed Date
|
2018 |
|
Construction Style Attachment
|
Detached |
|
Cooling Type
|
Central Air Conditioning |
|
Exterior Finish
|
Brick Veneer |
|
Fire Protection
|
Smoke Detectors |
|
Fireplace Present
|
Yes |
|
Fireplace Total
|
1 |
|
Fireplace Type
|
Insert |
|
Foundation Type
|
Poured Concrete |
|
Half Bath Total
|
1 |
|
Heating Fuel
|
Natural Gas |
|
Heating Type
|
Forced Air |
|
Stories Total
|
2 |
|
Size Interior
|
2915 |
|
Type
|
House |
|
Utility Water
|
Municipal Water |
Parking
Land
|
Access Type
|
Road Access |
|
Acreage
|
No |
|
Fence Type
|
Fence |
|
Land Amenities
|
Playground, Public Transit, Shopping |
|
Sewer
|
Municipal Sewage System |
|
Size Depth
|
110 Ft |
|
Size Frontage
|
49 Ft |
|
Size Total Text
|
Under 1/2 Acre |
|
Zoning Description
|
R1 |
Rooms
| Level |
Type |
Length |
Width |
Dimensions |
|
Second Level |
5pc Bathroom |
|
|
Measurements not available |
|
Second Level |
4pc Bathroom |
|
|
Measurements not available |
|
Second Level |
4pc Bathroom |
|
|
Measurements not available |
|
Second Level |
Bedroom |
|
|
15'2'' x 10'7'' |
|
Second Level |
Bedroom |
|
|
14'1'' x 12'5'' |
|
Second Level |
Bedroom |
|
|
14'0'' x 13'5'' |
|
Second Level |
Primary Bedroom |
|
|
21'8'' x 13'7'' |
|
Main Level |
2pc Bathroom |
|
|
Measurements not available |
|
Main Level |
Laundry Room |
|
|
9'7'' x 5'7'' |
|
Main Level |
Living Room |
|
|
15'8'' x 12'11'' |
|
Main Level |
Office |
|
|
10'11'' x 9'9'' |
|
Main Level |
Sitting Room |
|
|
11'10'' x 12'8'' |
|
Main Level |
Dining Room |
|
|
14'9'' x 12'2'' |
|
Main Level |
Kitchen |
|
|
14'7'' x 13'2'' |
Utilities
|
Cable
|
Available |
|
Electricity
|
Available |
|
Natural Gas
|
Available |
|
Telephone
|
Available |
https://www.realtor.ca/real-estate/26874515/205-harcourt-crescent-crescent-woodstock

