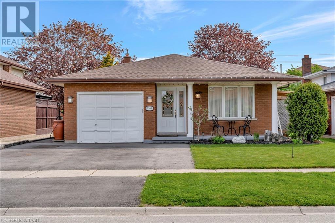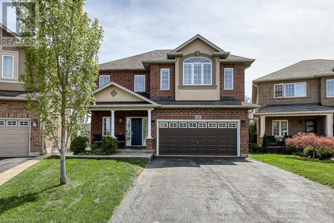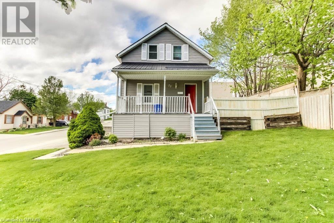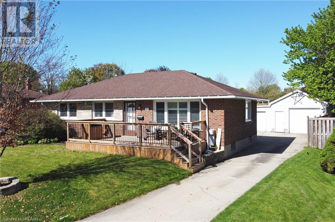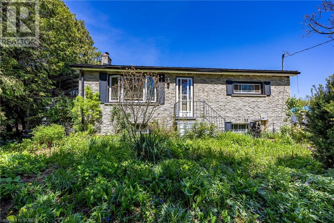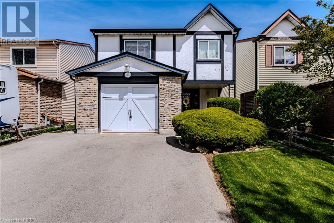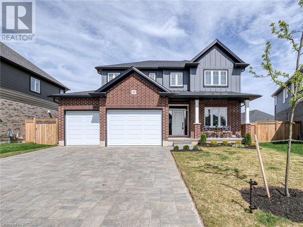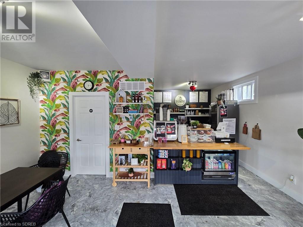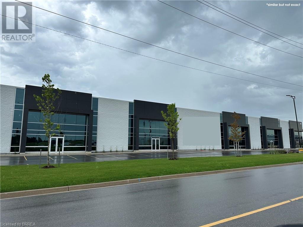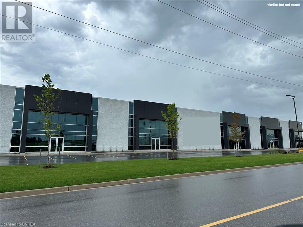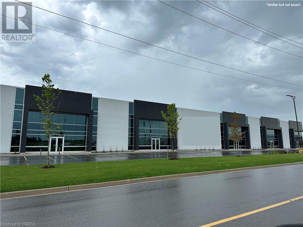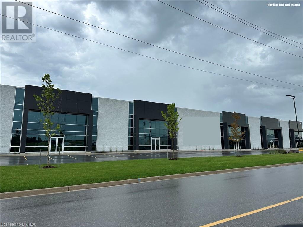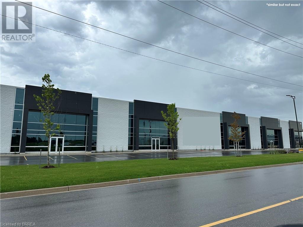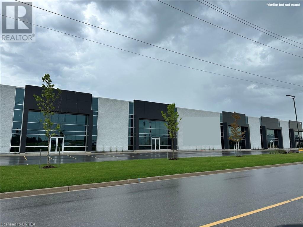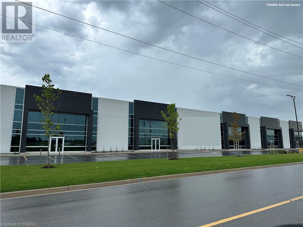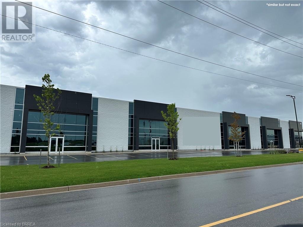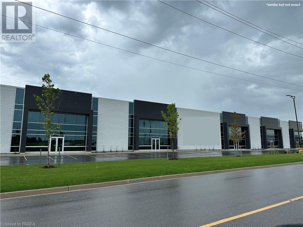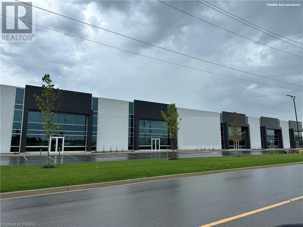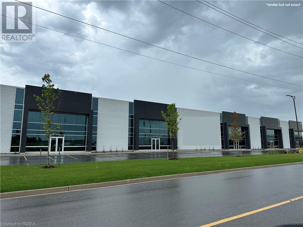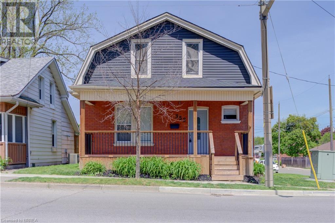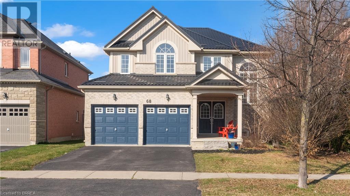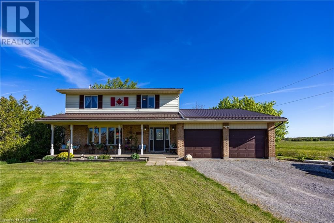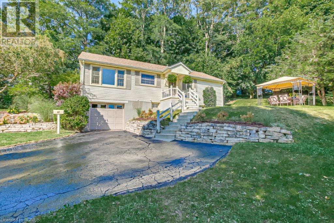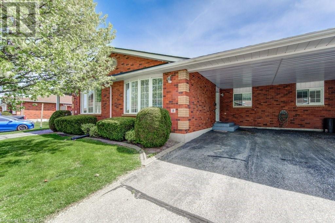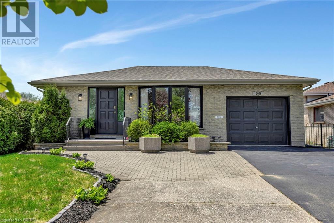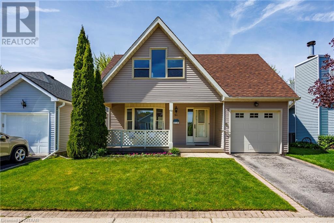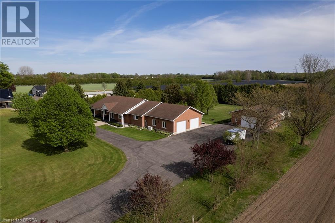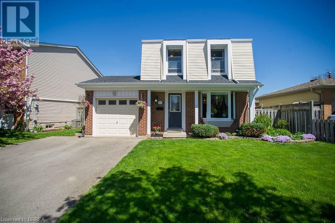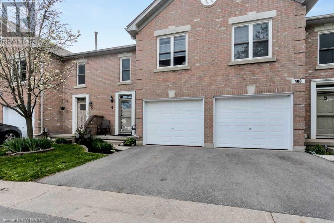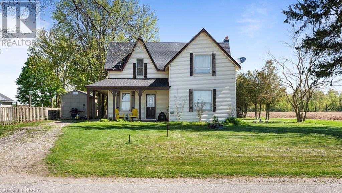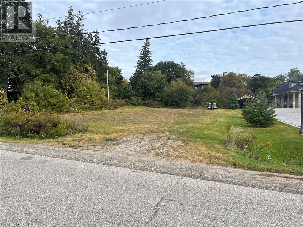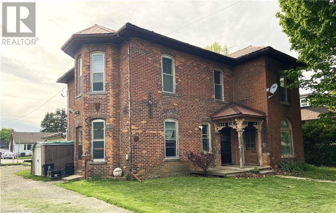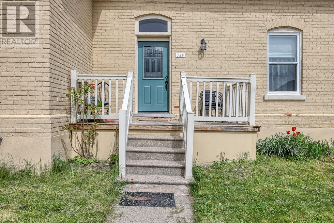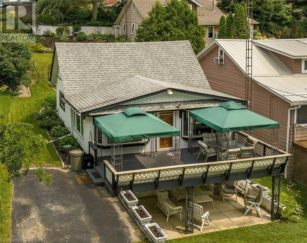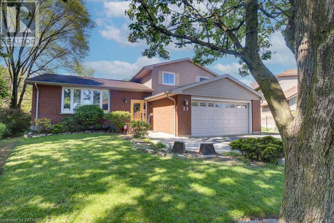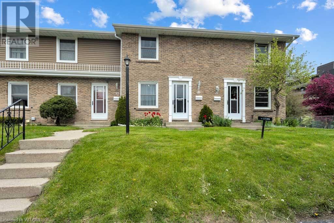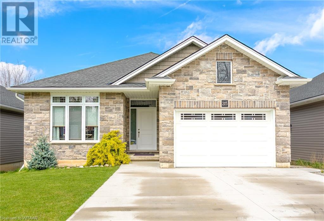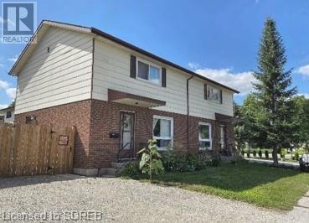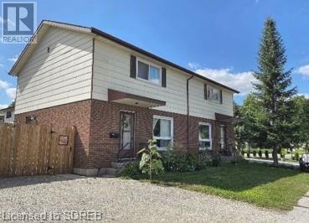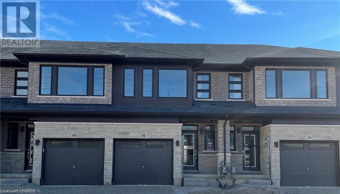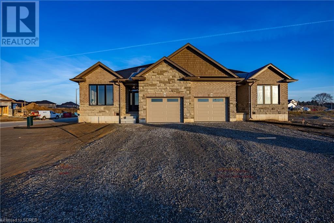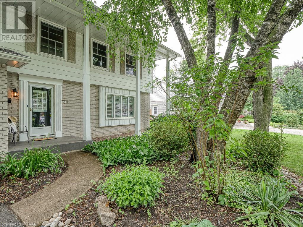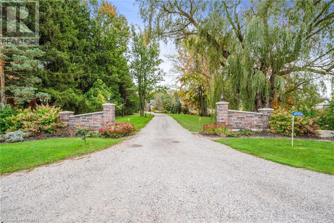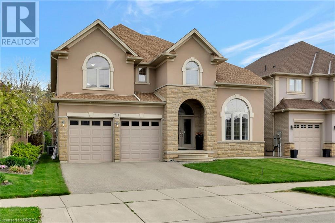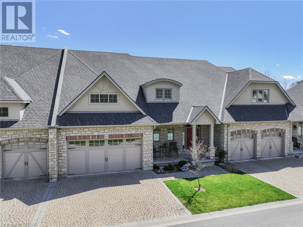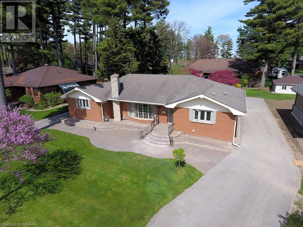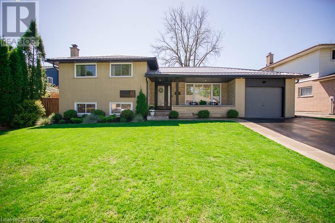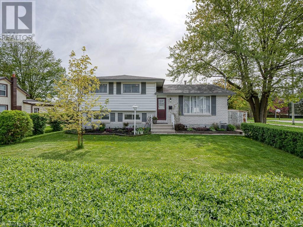1164 Iroquois Crescent
Woodstock, Ontario
Welcome to exceptional living. This 4-bedroom, 4-level back-split family home is located in the highly sought-after area of North-East Woodstock. Over the years, this residence has undergone comprehensive renovations from top to bottom. It boasts a stunning cathedral ceiling kitchen complete with maple cabinetry, a breakfast bar, and granite countertops. Experience luxury in the custom-designed bathrooms that feature floor-to-ceiling ceramics, including a lower-level 'spa-like' bathroom complete with heated floors and a glass shower. The spacious master bedroom on the lower level includes elegant wall finishes and custom-built closets. The upper level houses three additional bedrooms and another beautifully appointed 4-piece bathroom. The basement offers a laundry area, a large games/rec room, and an additional kitchen. With its numerous upgrades, this home is poised to impress! Book your showing today. (id:41662)
181 Springview Drive
Waterdown, Ontario
ATTENTION THIS IS THE ONE YOU HAVE BEEN WAITING FOR. This absolutely gorgeous 13 year young home on a premium lot, featuring stunning hardwood floors on the main floor, elegant layout and high-end finishings, this home exudes luxury in one of the best Waterdown Communities. The main level boasts an open concept design with a bright inviting living room, formal dining room, a spacious eating area over looking the yard, and a gourmet kitchen, large island with breakfast bar, a coffee station and a convenient 2 piece powder room. Upstairs you will find spacious primary bedroom retreat offers, a walk-in closet, and an en-suite with jetted tub. Convenient laundry room as well as three bedrooms ideal for a growing family plus an amazing added open space currently setup as an office. The backyard oasis is a highlight with a stamped concrete patio, deck, vinyl fence, lovely landscaping, a gas line for the bbq and a premium 17ft Hydropool. The Hydropool has waterfalls, easy use roll up cover, can be used as a swim spa or a big party hot tub and even a small pool in the summer. This home also features premium built in speakers, outdoor sound system, California shutters throughout the home, six appliances, and a prime location close to shopping, close to schools and other great amenities in the west end of town. Whether you love to entertain or simply relax in style, this property is a must-see. (id:41662)
27 Hincks Street
Woodstock, Ontario
Affordable home for 1st time buyer. Spacious home has 3 bedrooms, 1 bath, eat in kitchen with fridge, stove and dishwasher & large living room. Huge concrete patio area off kitchen is ideal for BBQ and patio furniture. Vinyl windows and Vinyl siding approx 10 years old. Metal roof and breakers. 3 parking spots, shed & owned water heater. Located on a mature quiet street close to shopping, parks & city bus. (id:41662)
11 Elmwood Crescent
Woodstock, Ontario
Enjoy summer family fun & sun around the pool! Tree-lined Elmwood Crescent is home to this 1,134 sq.ft. 3+1 bedroom, 2-bath home with 27ft x 25ft 2-car garage/shop backing onto beautiful Eastdale Park. Private, fenced, pie-shaped property with 52ft frontage and 76ft across the back is perfect for entertaining family & friends: heated salt pool with walk-in steps, cabana, extensive deck, and still plenty of room for the dog and kids to run. Welcoming front porch opens into the spacious main floor living-dining room with California shutters. Stay connected to the action in the efficient kitchen – eating area with a panoramic view of the yard & pool. 3 good sized bedrooms on the main floor with sparkling remodeled bath & main floor laundry. Large 4th bedroom and finished family room downstairs with premium gas fireplace, pot-lights, powder room and plenty of storage. Many additional features: new flooring, 5-car concrete drive, new breaker panel & more. Drop by, tour the friendly neighbourhood close to parks, schools & easy access to KW-Cambridge & London and see this summer oasis today! (id:41662)
1073 Char'ville Rd 8 Concession
Charlotteville, Ontario
Country Living! 1300 sqft Brick bungalow on .59 acre lot between Simcoe and Delhi. Large eat-in kitchen and living room , 3 bedrooms, 2 bathrooms and partly finished basement. Solid home just needs some clean up and updating. Long lot with lots of yard space, beautiful perennial gardens, fish pond, and attached sunroom. Great home and project! (id:41662)
2253 Leominster Drive
Burlington, Ontario
Welcome to 2253 Leominster Drive, nestled within the sought-after Brant Hills subdivision of Burlington. This charming property boasts 3 bedrooms and 1.5 baths, accompanied by an attached single-car garage for your convenience. Upon entry, you are greeted by a welcoming foyer adorned with ample closet space, perfect for accommodating guests. The main floor presents a thoughtfully designed layout, featuring a 2-piece powder room and a convenient main floor laundry area, offering easy access to both the garage and the side stone walkway. The heart of the home resides on the spacious main floor, showcasing a large living room embellished with engineered hardwood flooring, a separate dining area, and an inviting eat-in kitchen. The country-style kitchen is a chef's delight, equipped with an abundance of cabinetry, a built-in dishwasher, subway tiled backsplash, and terra cotta tiled flooring, exuding warmth and functionality. Ascend to the bedroom level, where three generously sized bedrooms await, adorned with upgraded, stylish white broadloom. Completing this level is a pristine 4-piece bathroom featuring updated flooring and a modern vanity, ensuring comfort and style for the entire household. The lower level has been meticulously renovated, boasting all-new flooring, drywall, ceilings, pot lighting, and charming shiplap accents. The inviting recreation room offers a convenient patio door walk-out to the backyard oasis, where you'll discover a fully fenced yard with beautifully manicured gardens, a sprawling deck, and a recently installed garden shed, perfect for storing outdoor essentials. Additional features include a roof reshingled in 2020, updated maintenance-free vinyl windows installed in 2014, and central air conditioning added in 2020, providing year-round comfort and peace of mind. Don't miss the opportunity to call this exquisite property home—schedule your private viewing today and experience modern living in the heart of Brant Hills. (id:41662)
10 Cedar Terrace
Dorchester, Ontario
Family Friendly Neighborhood! This beautifully designed 4 Bdrm home is only 3 years old & situated on a quiet and safe cul-de-sac which is ideal for kids to play. The main floor is the ideal setting for your home based business offering a powder room & office just off the welcoming front foyer. Once you step inside you'll discover a harmonious blend of comfort and style from the 9 ft ceilings, california shutters to the stunning gourmet kitchen! The sun-filled living room features a gas fireplace, hardwood floors and built in shelving & mantel. The kitchen truly is the heart of this home offering a chef's dream kitchen w/premium appliances, ample quartz countertops, large walk in pantry, dining area and backyard access to massive covered deck, its just a perfect layout for both everyday meals & entertaining. A spacious & upbeat mud room just off the garage completes the main floor. On the 2nd floor you will find 3 generous bedrooms, laundry rm, a 5 piece bath w/ double sinks and an impressive master suite w/huge his & her walk in closets, luxurious ensuite bath w/glass shower, double sinks & a freestanding spa soaking tub. Basement is unfinished and awaits your personal touches, it offers a rough-in bath, large egress windows and plenty of space to add another bedroom or Rec Room. There's also 2.5 car garage and a driveway that can accommodate 4 cars plus another unique space to fit a small car, motorcycle, or tent trailer. Backyard is partially fenced. Windows are tinted to give extra privacy. This fabulous home offers over 2700 sq ft of above grade living space which makes it perfect for families who are seeking extra room to spread out! Located in The Boardwalk at Mill Pond neighborhood of Dorchester, just steps away from Mill Pond walking trail, parks, schools, community center, shopping and minutes to London & the 401. This is a RARE opportunity to purchase this high-quality home at this price! (id:41662)
136 King Street
Delhi, Ontario
Nestled in the heart of Delhi, Ontario, this thriving café and juice bar presents a lucrative business opportunity for aspiring entrepreneurs. Boasting a prime location and a loyal customer base, this establishment is a beloved fixture in the local community. The café's charming exterior beckons passersby with its inviting facade, while the interior exudes warmth and character. A mixture of modern and rustic wooden tables and cozy seating arrangements create a welcoming atmosphere, ideal for patrons looking to relax and unwind. The menu features a diverse selection of smoothies, lattes, wellness lattes such as revitalizing matcha, tumeric and chai, there's something to delight every palate. In addition to its signature wellness blends, the café offers an array of gourmet coffee drinks, teas, and light bites, such as artisanal pastries , each item is prepared with care and attention to quality. With its loyal customer base and strong reputation for excellence, this café and juice bar presents a turnkey opportunity for entrepreneurs eager to enter the bustling food and beverage industry. Don't miss your chance to own this thriving business in the heart of Delhi, Ontario. (2/3 of listing price is equipment list). Current owner will provide 15 days of general familiarization support (id:41662)
125 Dennis Road Unit# 1,2
St. Thomas, Ontario
Two Prestigious Industrial buildings in North St. Thomas with good Highway 401 access. Multiple leasing opportunities in these Multi-Tenant Buildings 10,000 to 60,000 Sf. Units available. Lots of onsite parking, flexible (EL) Employment Lands zoning. Detailed leasing package available. Offered on an unpriced basis, final lease rate shall be TBD based on building specs and lease terms. TMI to be determined, once construction is complete. (id:41662)
125 Dennis Road Unit# 1
St. Thomas, Ontario
Two Prestigious Industrial buildings in North St. Thomas with good Highway 401 access. Multiple leasing opportunities in these Multi-Tenant Buildings 10,000-60,000 sf units available. Lots of onsite parking, flexible (EL) Employment Lands zoning. Detailed leasing package available. Offered on an unpriced basis, final lease rate shall be determined based on building specs and lease terms. TMI to be determined, once construction is complete. (id:41662)
125 Dennis Road
St. Thomas, Ontario
Two Prestigious Industrial buildings in North St. Thomas with good Highway 401 access. Multiple leasing opportunities in these Multi-Tenant Buildings 10,000-60,000 sf units available. Lots of onsite parking, flexible (EL) Employment Lands zoning. Detailed leasing package available. Offered on an unpriced basis, final lease rate shall be determined based on building specs and lease terms. TMI to be determined, once construction is complete. (id:41662)
125 Dennis Road Unit# 2
St. Thomas, Ontario
Two Prestigious Industrial buildings in North St. Thomas with good Highway 401 access. Multiple leasing opportunities in these Multi-Tenant Buildings 10,000 to 60,000 Sf. Units available. Lots of onsite parking, flexible (EL) Employment Lands zoning. Detailed leasing package available. Offered on an unpriced basis, final lease rate shall be TBD based on building specs and lease terms. TMI to be determined, once construction is complete. (id:41662)
125 Dennis Road Unit# 3
St. Thomas, Ontario
Two Prestigious Industrial buildings in North St. Thomas with good Highway 401 access. Multiple leasing opportunities in these Multi-Tenant Buildings 10,000 to 60,000 Sf. Units available. Lots of onsite parking, flexible (EL) Employment Lands zoning. Detailed leasing package available. Offered on an unpriced basis, final lease rate shall be TBD based on building specs and lease terms. TMI to be determined, once construction is complete. (id:41662)
125 Dennis Road Unit# 2,3
St. Thomas, Ontario
Two Prestigious Industrial buildings in North St. Thomas with good Highway 401 access. Multiple leasing opportunities in these Multi-Tenant Buildings 10,000 to 60,000 Sf. Units available. Lots of onsite parking, flexible (EL) Employment Lands zoning. Detailed leasing package available. Offered on an unpriced basis, final lease rate shall be TBD based on building specs and lease terms. TMI to be determined, once construction is complete. (id:41662)
115 Dennis Road Unit# 3
St. Thomas, Ontario
Two Prestigious Industrial buildings in North St. Thomas with good Highway 401 access. Multiple leasing opportunities in these Multi-Tenant Buildings 10,000-60,000 sf units available. Lots of onsite parking, flexible (EL) Employment Lands zoning. Detailed leasing package available. Offered on an unpriced basis, final lease rate shall be determined based on building specs and lease terms. TMI to be determined, once construction is complete. (id:41662)
115 Dennis Road Unit# 2,3
St. Thomas, Ontario
Two Prestigious Industrial buildings in North St. Thomas with good Highway 401 access. Multiple leasing opportunities in these Multi-Tenant Buildings 10,000-60,000 sf units available. Lots of onsite parking, flexible (EL) Employment Lands zoning. Detailed leasing package available. Offered on an unpriced basis, final lease rate shall be determined based on building specs and lease terms. TMI to be determined, once construction is complete. (id:41662)
115 Dennis Road Unit# 2
St. Thomas, Ontario
Two Prestigious Industrial buildings in North St. Thomas with good Highway 401 access. Multiple leasing opportunities in these Multi-Tenant Buildings 10,000-60,000 sf units available. Lots of onsite parking, flexible (EL) Employment Lands zoning. Detailed leasing package available. Offered on an unpriced basis, final lease rate shall be determined based on building specs and lease terms. TMI to be determined, once construction is complete. (id:41662)
25 Dennis Road Unit# Bldg A
St. Thomas, Ontario
Two Prestigious Industrial buildings in North St. Thomas with good Highway 401 access. Multiple leasing opportunities in these Multi-Tenant Buildings. Lots of onsite parking, flexible (EL) Employment Lands zoning. Detailed leasing package available. Offered on an unpriced basis, final lease rate shall be TBD based on building specs and lease terms. TMI to be determined, once construction is complete. (id:41662)
25 Dennis Road Unit# Bldg B
St. Thomas, Ontario
Two Prestigious Industrial buildings in North St. Thomas with good Highway 401 access. Multiple leasing opportunities in these Multi-Tenant Buildings. Lots of onsite parking, flexible (EL) Employment Lands zoning. Detailed leasing package available. Offered on an unpriced basis, final lease rate shall be TBD based on building specs and lease terms. TMI to be determined, once construction is complete. (id:41662)
352 Dalhousie Street
Brantford, Ontario
This home is conveniently located near the university and is zoned as a duplex, although it is currently set up as a single-family home. Previously used to house students, it is currently vacant. The main floor features two bedrooms, while the second level has four rooms, offering plenty of potential for rental income or multi-family use. With two separate entrances, a fenced yard, side yard parking, and two meters, this property presents numerous opportunities. Appliances are also included. (id:41662)
68 Hansford Drive
Brantford, Ontario
Lovely Four Bedroom Family Home in Desirable Area. Welcome to your dream family home in the sought-after Echo Place neighborhood! This beautiful residence offers the perfect blend of comfort and style, ideal for those seeking a cozy yet sophisticated living space. As you step onto the covered front porch, you're greeted by the charm of this home. The main level features a spacious foyer with double closets, an open living/dining area, and a kitchen that boasts a center island, granite countertops, new backsplash, and stainless steel appliances, including a gas stove. The adjacent breakfast nook opens onto the exterior deck, perfect for enjoying morning coffee or alfresco dining. The great room is a highlight, flooded with natural light and centered around a cozy gas fireplace. Convenient main floor laundry and a two-piece bathroom complete this level. Upstairs, discover four generous bedrooms, a four-piece bath, and a computer nook. The primary bedroom is a true retreat with two walk-in closets and an ensuite featuring a soaker tub and separate shower. The basement provides additional living space with a recreation room, a substantial storage area , a utility room, and a roughed-in bathroom. Outside, the tiered deck, above-ground pool, and fully fenced backyard offer endless opportunities for outdoor enjoyment and relaxation. Additional features include a double car garage , steel roof installed in 2022 for durability, and easy highway access for effortless commuting. Don't miss the opportunity to make this exceptional property your new home sweet home! (id:41662)
985 Lynn Valley Road
Port Dover, Ontario
COUNTRY LIVING!! Looking for that quiet living out in the country? This four bedroom, 1x4pc bath, 2x 1/2 bath,2 car garage home, sitting on 1.23 acres with farm land surrounding it, is the place for you. Sit on the front porch or the back deck for your morning coffee and enjoy the sites of nature. There is a pond with Koi in it, a tree house, and landscaped gardens to enjoy in the backyard. Great place for kids to run and play. Inside the huge open kitchen/living room is great for entertaining, as well as the cozy family room with the wood fireplace. Downstairs you will find an awesome place to hang out and a separate laundry room and work shop. Tons of storage space in this home. Book your viewing today before this one is gone. (id:41662)
17 Gibson Drive
Simcoe, Ontario
Discover the charm of 17 Gibson Drive, a stunning three-bedroom home located in the town of Simcoe in beautiful Norfolk County. This home offers a perfect blend of comfort and elegance. This house is beautifully maintained, and it boasts over 2,000 sq. ft. of total finished living space, designed to cater to your family's needs and preferences. The main floor is designed with an open concept living and dining area, complete with a cozy fireplace and large windows that fill the space with natural light, providing stunning views of the natural setting and creating a peaceful ambiance. The updated kitchen and bathroom add a touch of modern luxury to the house. You can step outside and enjoy the rear roof-covered porch while soaking in the serene ambiance of the desirable neighbourhood. The lower level of the house comprises a spacious, bright family room, ample storage space, and a 3-pc bathroom, with the potential for a fourth bedroom or den. The dual entry to the lower level presents great potential for an in-law suite. Be sure to view the virtual tour and see why this home is an ideal choice for all types of families. It's a pleasure to show and a delight to live in! (id:41662)
20 Courtland Drive Unit# 18
Brantford, Ontario
Welcome to 20 Courtland Dr #18, a bungalow-style condo located in the sought-after area of Brier Park. This welcoming home features an open concept living, dining, and kitchen area, allowing for a seamless flow throughout. Natural light floods the unit through a large picture window and skylight, creating a bright and inviting atmosphere. The condo offers two bedrooms, a four-piece bathroom, and convenient main floor laundry facilities. Step through the sliding patio door onto a spacious deck with a retractable awning, overlooking green space—an ideal spot for relaxing or entertaining. Descending to the lower level, you'll find a generously sized family room with a gas fireplace, perfect for cozy evenings. Additionally, there's a den and another bathroom on this level, providing extra convenience and space. Conveniently located, this property is close to grocery stores, shopping centers, and amenities. (id:41662)
148 Memorial Drive
Brantford, Ontario
Welcome to 148 Memorial Drive, nestled within the vibrant heart of the Fairview community in Brantford's north end. A treasure trove of convenience awaits, with parks, schools, shopping, golf, trails just moments from your doorstep. Discover a meticulously maintained home boasting 3 bedrooms, 2 full bathrooms, attached single-car garage, finished basement with fireplace and bar, and a private fully fenced backyard oasis with a charming pergola. Recent upgrades include; shingles (2021) furnace/AC (2021), freshly painted front door, window frame and garage door and new light fixtures in the dining room, kitchen and hallway. You're warmly invited to book your private showing today. (id:41662)
51 Hawkins Crescent
Tillsonburg, Ontario
Retire in comfort at 51 Hawkins Crescent. Offered in the desirable Hickory Hills community of Tillsonburg, ON. This home features 3 beds + 2 full baths. An abundance of main floor space and functionality includes a Foyer w/ closet, Living room, Formal Dining w/ vaulted ceiling & sky lights, Kitchen with solid oak cabinets - open to the principal living space, breakfast eating area, main floor laundry/mud room, spare room or den, full guest bath, Primary bedroom with walk in closet and dedicated full ensuite bath. There's also a lofted bedroom for guests, which could function as a den or office. Large windows throughout create a bright, happy living environment. Need more space for storage? The crawlspace is tidy and open. Outside is meticulously cared for with mature landscaping. This home is quietly tucked away PLUS backs onto the walking trail. All appliances included. Many windows replaced to Vinyl, New Dining skylights in 2021, H/E Lennox Furnace. Buyers acknowledge a one time transfer fee of $2000.00 and an annual assessment fee of $385, both payable to Hickory Hills Residents Association. (id:41662)
602 Windham Road 9
La Salette, Ontario
Meticulously maintained & spotlessly clean 4+1 bedroom, 3.5 bathroom, all brick ranch home with a 2.5 car attached garage and a detached & heated 30’ x 30’ workshop! This gorgeous home boasts a sprawling floorplan with a full granny suite, spacious eat-in kitchens, formal dining room, family room, and living room. Four good sized main floor bedrooms, main floor laundry, and large windows allow plenty of natural light. The basement offers a full granny suite complete with a beautiful kitchen, dining space, sprawling living room, bedroom, full bathroom and tons of storage space. Gleaming flooring, pot lighting, and plenty of deep closets and storage space throughout. The expansive 1.33-acre yard is beautifully manicured and features a covered front porch, full inground sprinklers, a shed and then there is the stunning 11’x32’ custom outbuilding with built in sauna, hot tub, cedar lined walls and with a roll up door! The extra deep and wide, paved private driveway can accommodate numerous large vehicles, a tractor-trailer, an RV or two, boats, trailers, etc. and leads to that magnificent 30’x30’ heated shop/mancave with concrete flooring and tall ceilings. Never be without power again with the standby Generac generator. Rogers fibre internet available. Most every major component of the house and property has been upgraded or replaced recently so maintenance costs should be minimal for years to come. Spotlessly clean and in move in ready condition. Located on a nice and quiet, paved country road with gorgeous farmland around it. Too many wonderful features to mention here. Hurry and book your private viewing today. (id:41662)
45 Gaitwin Street
Brantford, Ontario
Welcome home to this charming residence in the sought-after Brantwood Park area, where comfort meets convenience in a thriving north-end location. Offering 3 bedrooms & 1 bathroom, this well-maintained home has the ideal blend of space and functionality. Upon entry, you're greeted by a front foyer & hallway that sets the tone for the inviting atmosphere within. The main floor features a generously sized living room with a picturesque bay window, perfect for soaking in natural light and enjoying serene views of the neighbourhood. The recently painted kitchen is a chef's delight, equipped with ample cabinetry, a tiled backsplash, a built-in dishwasher, and loads of counter space for easy meal preparation. Adjacent to the kitchen, a dining area that offers access to the backyard oasis, creating a seamless indoor-outdoor flow for gatherings and relaxation. Upstairs, three generously proportioned bedrooms await. The primary bedroom offers a stunning feature wall and a large closet space with a custom closet organizer. A well-appointed four-piece main bathroom completes this level. Need extra space for entertainment or relaxation? Descend to the finished recreation room, an ideal retreat! A small office space is the ideal place to keep you organized. A convenient laundry room and versatile storage space add practicality to this level, effortlessly catering to your daily needs. Outside, the expansive backyard is a haven of tranquillity! It is fully fenced and features a large deck, hot tub, flagstone patio, shed, and ample room for children to play freely. With easy access to top-notch schools, picturesque parks, and the HWY 403, this residence offers unparalleled convenience and a vibrant lifestyle. With upgrades such as the roof (2023), furnace/AC (2016) some new doors & windows (2022) & added insulation (2017) you will want to seize this opportunity to call this desirable house your home! (id:41662)
403 Springbank Avenue N Unit# 4
Woodstock, Ontario
Welcome to the beautifully updated, well maintained 2 storey townhome condo in the desired North End. The main floor offers a spacious kitchen, dining room, family room and 2 piece bath. This home is turn key ready. You'll appreciate all the updates including new flooring, updated kitchen and all 3 bathrooms have been recently renovated. The lower level offers 2 flex rooms and plenty of space for your storage needs. Enjoy the convenience of this centrally located condo, where you're walking distance to schools, parks and shopping. (id:41662)
591 Lakeshore Road
Houghton Centre, Ontario
This picturesque country home offers a delightful retreat, perfect for those seeking tranquility and a connection to nature. With its three bedrooms,one bathroom and an additional mudroom or office the property presents an intimate yet comfortable living space ideal for individuals or small families. The spacious 1/3-acre lot not only enhances privacy but also provides ample outdoor space for gardening, entertaining, or simply enjoying the scenic views of Lake Erie and surrounding farmland.The home's charm is further accentuated by its hardwood plank floors, which add warmth and character to the interior. The quiet road and few neighbors contribute to a peaceful living environment, allowing residents to unwind in a serene setting away from the noise and bustle of urban life.Recent updates to the property ensure that the home is not only charming but also equipped with modern conveniences. The new roof installed in April 2024, alongside enhancements like main floor laundry, a gas heat furnace, and some updated windows (2022), improve both the functionality and energy efficiency of the home. The newer sand point well and pump, along with the water treatment system and reverse osmosis installed in 2022, provide clean and safe water, which is particularly valuable in a rural setting. This home is an excellent choice for those looking to embrace country living while enjoying modern comforts and updates. The blend of natural beauty, recent improvements, and a quiet locale makes it a compelling option for anyone looking to escape to the countryside (id:41662)
N/a Oakhill Drive
Brantford, Ontario
Located in the desirable Oakhill area of West Brant, sits this beautiful 0.789 of an acre waiting for you to build your dream home. Zoned for residential, this is your opportunity to build in a sought-out area in the city, but situated close to amenities, walking trails, the Grand River, Brant Conservation area and surrounding cities. It is the perfect location for you to call home! Don't wait on this one, turn your dreams into a reality! (id:41662)
102 Main Street S
Waterford, Ontario
INVESTORS, here is an opportunity to start or add to your investment portfolio, 3 residential units, located in Waterford, 3 separate hydro meters and water meters, boiler system for units 1&2's heat, owner pays heat for those units. Unit 1 (3 bedroom unit)is currently vacant so you can live in one and let the others help pay your mortgage or rent out all 3 units. New windows being installed in unit 1 (3 bedroom unit) and it will be freshly painted. New fridge and stove. If rented tenant will pay water and hydro. Unit 2 (2 bedroom unit)tenant pays water and hydro. Fridge and stove supplied. Unit 3 (1 bedroom) pays all their own utilities, heat hydro and water. New windows installed in unit 3 (April 2023). Fridge and stove supplied. Hardwood floors in the 2 storey units. There are 3 sheds for storage, one for each unit. The wiring throughout has been up dated. (id:41662)
734 Dundas Street
Woodstock, Ontario
Welcome home to this fully renovated 6 bedroom, 5 bath and 2 kitchen home. Located close to shopping this is an ideal location if you want to be close to the action. Located near coffee shop, grocery store and many shops everything you could need is just steps from your door. The home has a fenced yard and a garage that was converted to a large family room. The home has beautiful marbled tile floors, tasteful quartz counters with stunning white shaker style cabinets. Bright and inviting through out. Second floor loft bedroom with 2 pc bath, and fully functioning in-law suite with separate entrance downstairs. Tons of living space perfect for large family or investment opportunity. (id:41662)
8 Regent Street
Port Dover, Ontario
IT’S ALL ABOUT THE LOCATION!!! View of Lake Erie - Steps to the Beach - Quiet Dead End Street - Downtown Port Dover - Walk to all Amenities. It Can’t Get Much Better Than This!! 8 Regent has been enjoyed by the same family for over 60 years. NOW IT’S YOUR TURN!! There’s so much potential! Year Round Living…Home or Cottage. Open Concept 1.5 storey home with a walk out basement. Make Happy Memories from Day One. Move in right away & enjoy living by the lake in Port Dover, while you take your time to decide how you want to make changes to reflect your style. The upper deck & lower covered patio is where you will relax and entertain family & friends. The open concept living room/kitchen/dinette features cedar walls & cedar ceiling(one pine wall) Oak Kitchen with a pantry, pullouts, lazy susan & lots of counter space. The main floor is complete with a bedroom & 4pc bath (step in tub) The 2nd level bedroom can be a master suite or a room for guests. The lower level with easy care vinyl plank flooring is a multi use space that has a walk out to the covered patio. It could be a Rec Rm, Games Rm, Party Rm or even a Mini Suite. Siding & C/Air(2019 )Reverse Osmosis(2016) Furnace(2010) There is a plumber installed sump pump backup system. Replacement windows. 2 sheds. This Home/Cottage May Be Small BUT it is Big in Potential. Don’t Delay. Call to set up your private viewing. (id:41662)
32 Anne Street E
Aylmer, Ontario
This 3 bedroom 3 bathroom multi-level family home has been beautifully updated and maintained and sits on a very large pie shaped yard complete with a huge garden/storage shed, deck, awnings and even an above ground pool with deck access. Walk into the main floor living room and on to the nicely updated kitchen with open concept dining room and you will be amazed at the amount of living space this house has to offer. From the main floor you can go up to the 3 generously sized bedrooms and newly renovated bathroom or down to your rec room that is bright and cozy with sliding doors and electric fireplace, laundry room, another bathroom, as well as access to the double car garage. But there's even more......down one more level you will find a good sized recreation room plus a bonus room which could potentially be made into a bedroom or used as an office and an additional large full bathroom and loads of storage. Two different sets of sliding doors gives you access to the huge back deck which boasts two separate awnings and provides lots of seating to sit and watch the kids enjoy the above ground pool. Even with the pool, large deck and huge shed there is still lots of green space for gardens or to let the dogs run around freely in the fully fenced in back yard. With parks, elementary schools, high schools and even the downtown being close by, everything is within walking distance to this home. This is your chance to make 32 Anne Street your new forever home. (id:41662)
144 Concession Street E Unit# 26
Tillsonburg, Ontario
Charming 2-Bedroom Condo Near Lake Lisgar. Welcome to this delightful 2-bedroom condo that offers not just a residence but a lifestyle, combining comfort, convenience, and low maintenance fees. This condo boasts two generously sized bedrooms, providing ample space for relaxation and privacy. Relax and entertain guests on your own private deck in the backyard, perfect for enjoying a BBQ or soaking up the sun. Shopping options nearby make errands a breeze, saving you time and hassle. Low maintenance fees ensure stress-free living, allowing you to focus on what matters most. Ample visitor parking ensures your guests always feel welcome. Don't miss out on this opportunity! Schedule your viewing today! (id:41662)
215 Cherry Street
Ingersoll, Ontario
This meticulously maintained bungalow in the small Ingersoll is a true gem! The open concept main floor boasts white kitchen cabinets, granite countertops, and hardwood floors. Relax in the primary bedroom with a ensuite bathroom and walk in closet, while the second bedroom and full bathroom offer convenience. Main floor laundry adds to the ease of living. Downstairs, the bright recreation room features a cozy gas fireplace and in-law suite/wet bar, along with an additional bedroom and 4-piece bathroom. With a walk-out basement leading to the back patio and there is also a complete separate entrance from outside the garage, this home invites exploration. Don't miss out on this opportunity! (id:41662)
406 Queen Street
Delhi, Ontario
Investment opportunity or live in one unit and rent the other unit! Purpose built side-by-side duplex. Each unit boasts a comparable layout, featuring an inviting eat-in kitchen and a spacious living room on the main floor. Upstairs, you'll find a well-appointed 4-piece bathroom and two generously sized bedrooms. Unit 408 has its finished basement, complete with a convenient 3-piece bathroom. Both units come with their own driveways, ensuring ample parking space. If you're in search of a reliable investment property with steady income potential, look no further. The duplex presents a promising opportunity. Photos of unit #408, captured during its last vacancy and refresh. Schedule your viewing today before it's gone! (id:41662)
406 Queen Street
Delhi, Ontario
Investment opportunity or live in one unit and rent the other unit! Purpose built side-by-side duplex. Each unit boasts a comparable layout, featuring an inviting eat-in kitchen and a spacious living room on the main floor. Upstairs, you'll find a well-appointed 4-piece bathroom and two generously sized bedrooms. Unit 408has its finished basement, complete with a convenient 3-piece bathroom. Both units come with their own driveways, ensuring ample parking space. If you're in search of a reliable investment property with steady income potential, look no further. The duplex presents a promising opportunity. Photos of unit #408, captured during its last vacancy and refresh. Schedule your viewing today before it's gone! (id:41662)
38 June Callwood Way
Brantford, Ontario
Welcome to this 1 year new townhome in the beautiful West Brant area; one of Brantford's most premium neighborhoods! This home is available for immediate occupancy. Great location being walking distance to hiking/walking trails, restaurants including Starbucks, good schools, grocery stores and more! This home has 3 bedrooms, 3 bathrooms, carpet free with luxury vinyl plank flooring throughout, large kitchen with open concept layout with breakfast island having stainless steel appliances. Master Bedroom has an ensuite and walk-in closet. The 2nd bedroom also has a walk-in closet. Convenient 2nd floor laundry with washer and dryer also included. Lots of storage closets throughout plus large unfinished basement; great for additional storage or exercise area! This one won't last long. Schedule your viewing today! Available July 1 2024. Rent is plus utilities. (id:41662)
367 Argyle Avenue
Delhi, Ontario
Discover the perfect blend of comfort and style in this brand new Keesmaat semi-detached home! The TO BE BUILT Shannon Model offers 1368 sq. ft. of main floor modern living space, featuring 3 bedrooms and 2 baths. Enjoy the spacious open-concept layout with a kitchen, dining, and living room ideal for gatherings. Retreat to the primary bedroom with its walk-in closet and 3pc ensuite. High-end finishes adorn the home, from modern trim to custom cabinetry. The finished basement includes a recroom, bedroom and 3 pc bath with tiled shower. Park with ease in the single-car garage with automatic door and hot/cold water taps. Outside, you will benefit from the convivence of two parking spaces as well as the future fully sodded lawn. Don't miss out on this opportunity to call the Town of Delhi, Norfolk County, home with a Keesmaat Home! (id:41662)
798 Warwick Street
Woodstock, Ontario
Welcome to 798 Warwick, where this beautiful 3-bedroom home awaits its next fortunate family. Nestled in a serene, mature neighborhood in North Woodstock, this property boasts an attached garage and a very well designed layout. The kitchen gleams with white cupboards and quartz counters modern stainless steel appliances (2022) and a fresh backsplash, while two spacious living areas on the main floor feature elegant California shutters. Luxurious amenities include an updated main bathroom, generously sized bedrooms (including a primary with a walk-in closet), and a delightful 3-season sunroom overlooking the lush backyard with a heated inground pool!! Additional highlights include ample driveway space, a finished rec room for added living area, abundant storage options, New AC (2023) and BRAND NEW Furnace (March 2024) and Water heater (2022) There's nothing to do but move in and enjoy all this home has to offer. Don't miss your opportunity to call this stunning property home sweet home! (id:41662)
685856 2 N/a Highway
Woodstock, Ontario
Here is a home of quality and distinction, built to the highest standard and beyond. This is a substantial home of a manageable proportion with no airs and pretenses, yet prestigious and completely satisfying. You enter the property through a walled gateway, travelling the laneway back to the house through mature landscaped grounds, crossing a small bridge, and passing a pond to park on an interlocking brick driveway, or within the multi-car garage. Attention to detail is found everywhere, inground sprinklers and perennials, pathways and even camera security discreetly but strategically positioned. Front and rear covered porches to enjoy the outdoors and with plenty of room to install a swimming pool or tennis court. This private setting provides a wonderful natural view overlooking a woodlot to the South, and farm fields to the East & West. Inside the home, the post and beam construction together with infloor heat provides a warm feeling throughout its open space, all bathed in natural sunlight from the massive cathedral windows, highlighting the 2 floor high stone fireplace wall, and the open space hallway and staircase. If you love a country kitchen, look no further. The grand room also encompasses the dining area which in turn leads out to the barbeque and outside covered entertainment social area. The main floor enjoys the primary bedroom suite with its ensuite and changing wardrobe room. While 3 more bedrooms are to be found on the 2nd floor, the laundry and office/study rooms are situated sensibly between the garage and kitchen. The garage is simply a hobbyist dream, with in floor heat and space for multiple vehicles, with work and storage area to spare. There is no reason not to be head over heels in love with this home, even its location close to Woodstock, the 401 and 403 highways is simply the best! (id:41662)
211 Mother's Street
Hamilton, Ontario
Welcome to this extraordinary home, where luxury meets functionality! Nestled in a prime location close to shopping, schools, and highway access, this stunning property boasts over 4000 square feet of living space, making it a haven for comfort and convenience. Step inside to discover a spacious interior that effortlessly blends elegance with modern living. With 6 bedrooms and 5 bathrooms, including 4 bedrooms with walk-in closets and ensuite bathrooms, this home offers unparalleled comfort and privacy for the entire family. The main floor features a versatile bedroom currently utilized as an office, along with a convenient 3-piece bathroom, providing ideal accommodations for in-laws or guests. Whether it's a quiet retreat or a productive workspace, this home offers the flexibility to meet your needs. Entertain with ease in the newly fully finished basement, complete with ample space for recreation, relaxation, or hosting gatherings with friends and family. From movie nights to game days, this versatile area is sure to impress complete with an additional bedroom and full bathroom. Don't miss the opportunity to make this exceptional property your own. Schedule a showing today and experience luxury living at its finest! (id:41662)
5 Wood Haven Drive Unit# 203
Tillsonburg, Ontario
Welcome home to 5 Wood Haven Drive Suite 203 where you will find true luxury living at its finest. As you drive up, a cobble stone driveway beautifully complements the cultured stone exterior of this high end, maintenance free condo. The generous sized foyer leads you to the open concept main living space featuring 9 foot ceilings throughout. The gourmet kitchen boasts high end stainless steel appliances, custom cabinetry, beautiful quartz countertops, tile backsplash and an island for extra seating. Many upgrades throughout the home include a gas fireplace, hardwood floors, cathedral ceilings, custom glasswork and quartz countertops throughout. The main floor features 2 bedrooms and 2 full bathrooms with the master bedroom emphasizing a large walk-in closet as well as an ensuite bathroom with glass shower, soaker tub, tile floor and feature wall. The completely finished lower level features another bedroom, large living room, separate office, cold cellar and another full bath. Don't miss out on this stunning turnkey condo. (id:41662)
687 James Avenue
Delhi, Ontario
BEAUTIFUL CUSTOM HOME IN THE DELHI PINES SUBDIVISION! On the east side of James St. you can’t help but notice this classic ranch style home perfectly located at the rear of an oversize lot in a very popular subdivision. This classic one storey design includes 1,785 sq. ft. of living area on the main floor with a large finished basement. Upon entering this custom residence you immediately notice the large wood trim & plaster finishes. The oversize living room with floor to ceiling wood burning fireplace is perfect for family gatherings. The gourmet raised panel oak kitchen with peninsula island overlooks the dinning/sitting area. This room offers an unobstructed view of the rear yard. Proceed through French doors onto a rear raised interlock deck. This area is perfect for outdoor entertaining and soaking up the sun. Back inside your will find two main floor bedrooms with oversize wall to wall closets. The main floor master suite is fit for a queen with an adjoining 4pc. bath. This bathroom has an updated & unique walk in tub. A large laundry and additional bathroom are easily found off the garage hall & next to the kitchen area. The lower level has a finished recreation room with attached summer kitchen and large additional storage rooms. Back outside you will enjoy the beautiful mature landscape and circle driveway with ample parking for friends & family. This home that has been lovingly enjoyed by this original family for almost 50 years. Many quality improvements and upgrades throughout the decades with numerous mechanical upgrades. Real pride of ownership is evident throughout in this meticulously maintained home! Come see for yourself what Norfolk County has to offer. (id:41662)
67 Farringford Drive
Brantford, Ontario
Welcome to 67 Farringford Drive, a 4-lvl side split w a walk-up bsmt, located in the desirable Grand Woodlands. This 3+1 br, 2.5 bth home has been completely renovated from top to bottom w high-end finishes & attention to detail. Mins from HWY access, parks, schools & shopping - this property is perfect for today's commuter! The curb appeal of this home is exactly what prospective buyers are looking for w a metal roof, black accents on the windows / doors and concrete bordered driveway walkway w a cozy front veranda. Entertain w the immense open-concept space w engineered hrdwd flring, LED pot lights, shiplap wall accents & black/white & walnut tones throughout. The living room offers a FP w a penny tile surround, wood mantel & BI cabinetry on either side. Look at this kitchen, it's spectacular! A full renovation in 2021 presents new cabinetry w under cabinet lighting & upgraded hardware, ceramic tile backsplash, granite undermount sink, quartz counters, SS appliances & dining to comfortably fit 6. The patio doors lead you out to a deck for relaxing or BBQing in the large, fully-fenced backyard w mature trees. 2nd lvl offers 3 spacious bdrms w custom lights & good size closets. This flr is complete w a 5-pc bathroom (2021) w a designer custom tile flr, a floating vanity w 2 linen closets & his / her sinks. Make your way to the lwr lvl which offers a spacious rec rm w a floating storage unit, a climbing wall for the kids & a walk-up entrance to outside. This flr is complete w a renovated bath (2021) & lwr-lvl bedroom w a walk-in closet & an additional ensuite bath w glass enclosed shower. The basement offers a spacious laundry room w storage & butcher block countertops & a den that could also be used as an office. Some noteworthy updates incl a new metal roof (2020), all window glass replaced (2020), pex plumbing (2020), new 200-amp service (2020) & so much more. Check out the feature sheet for more info! This home is better than new! (id:41662)
251 Mutual Street N
Ingersoll, Ontario
Having a Pool is Cool! Welcome to the ultimate family home in the heart of North Ingersoll, where every day feels like a vacation! Nestled on a generous 64 x 132' corner lot, this property is home to fun and relaxation, boasting an in ground pool in a totally private back yard surrounded by tall cedars. Simply perfect for poolside entertaining & outdoor activities! Step inside this warm, welcoming 4 lvl side split. You'll find a lay out tailor-made for family living! The main floor invites you to unwind in the living room with pristine hardwood floors, while the spacious, well laid out kitchen and dining area promise room for all the cooks in your family and laughter-filled meals. With sliding doors leading to a covered back porch, you can seamlessly transition from indoor to outdoor living, making it a breeze to host BBQs or bask in the sunshine. Upstairs, discover 3 bedrooms, all with gleaming hardwood. The 5- piece bath with double vanity is great for busy families. Downstairs, the fun continues in the expansive family room spanning the entire lower level. Here, there is plenty of space to hang out, play games or cozy up for movie nights. Plus, there is direct access from the backyard, a 2-piece bath & plenty of above grade windows providing natural light. This level is completely open to the 4 th / next level down featuring a bar/kitchenette, 2 more rooms, laundry rm. Entertaining is a breeze and good times await in this awesome space! You might even consider a future in-law suite with its own entrance? Outside, the backyard is a playground for kids, adults and pets. With a landscaped pond and lots of green space, its perfect for impromptu games or just relaxing in the shade. Last but not least is the pool —it's the epitome of summer fun with plenty of room for splashing, swimming, soaking up the sun! Parks & high school are steps away! Easy access to London, Woodstock, the 401/403. Dive into the good life & make this your forever home! (id:41662)

