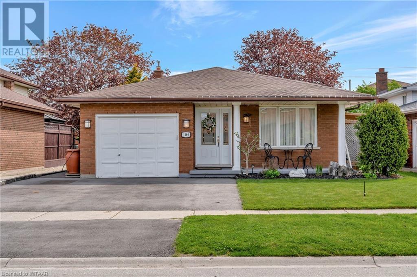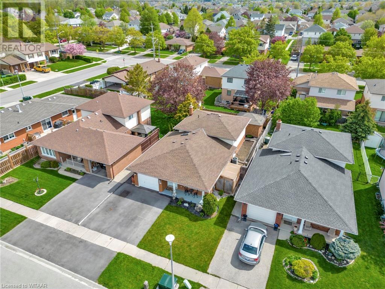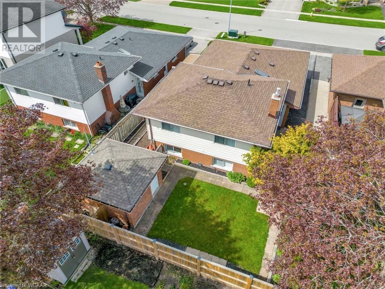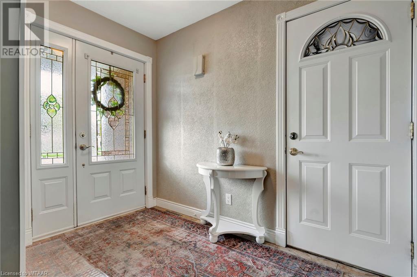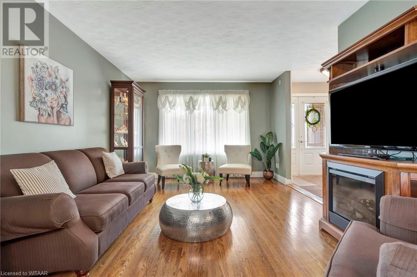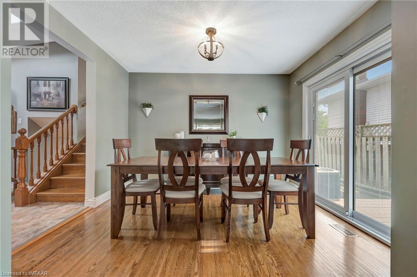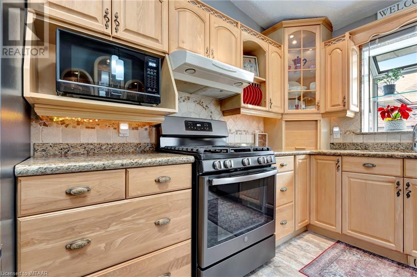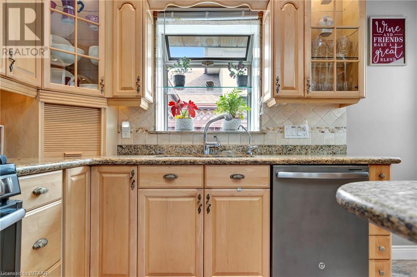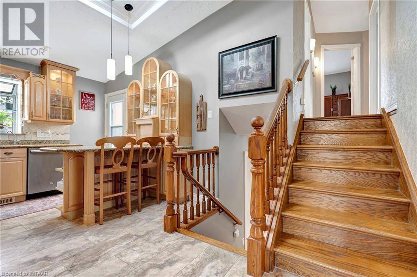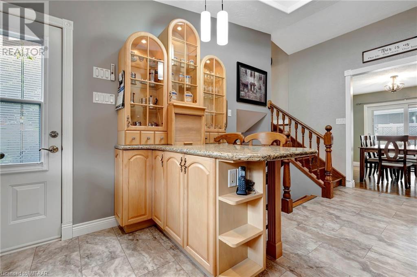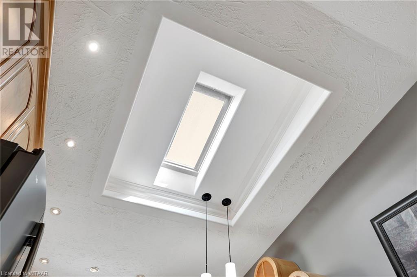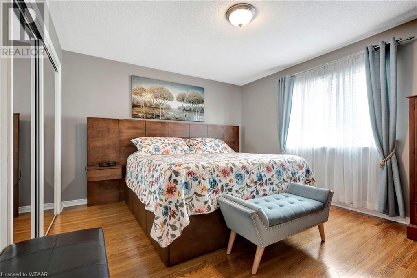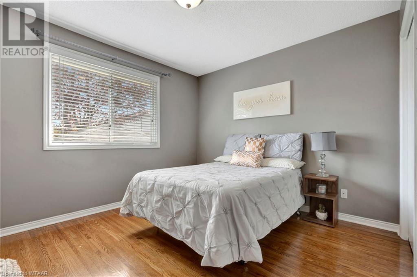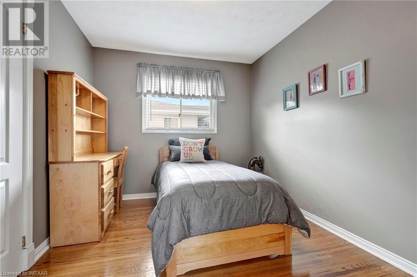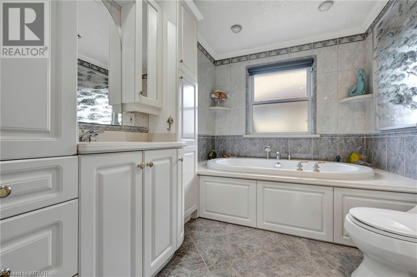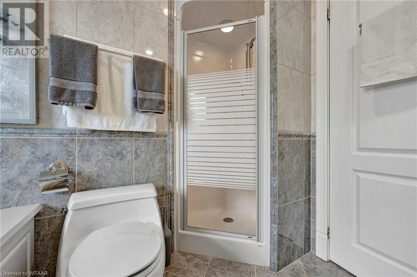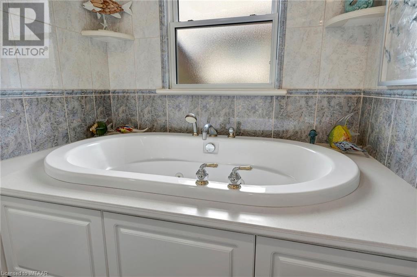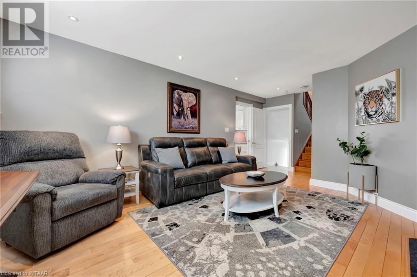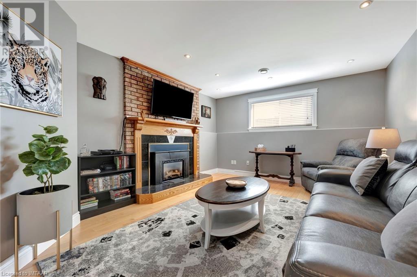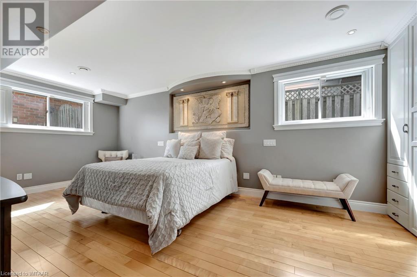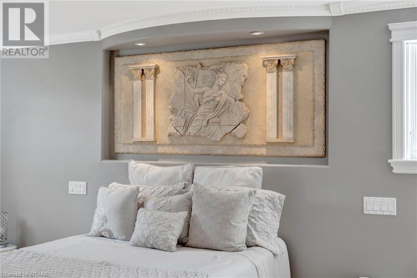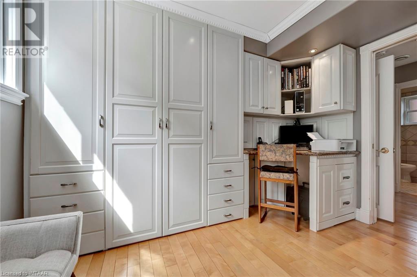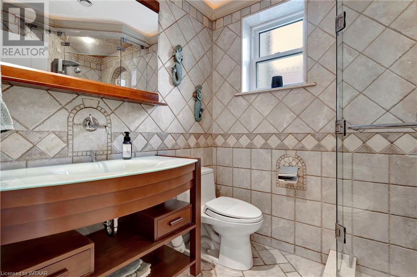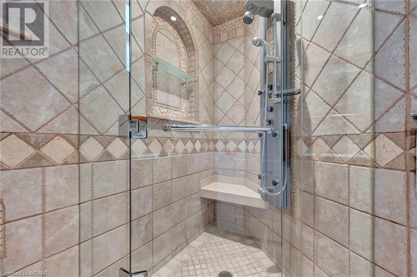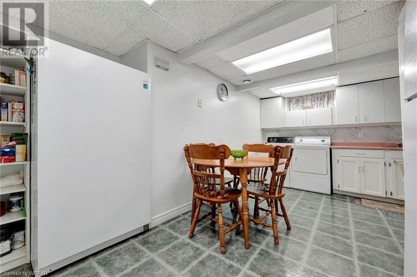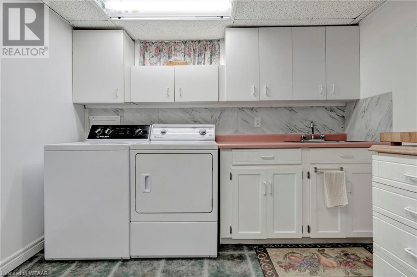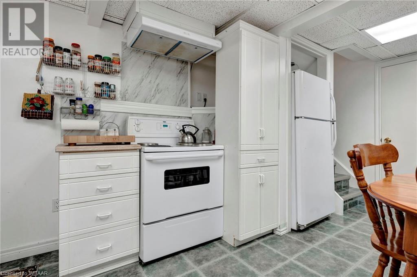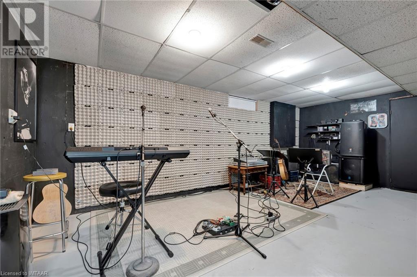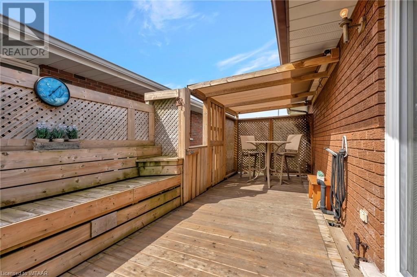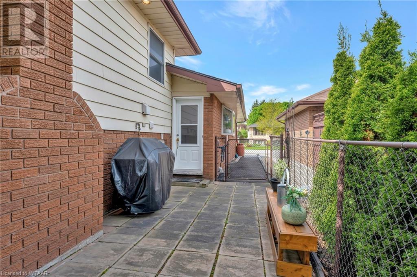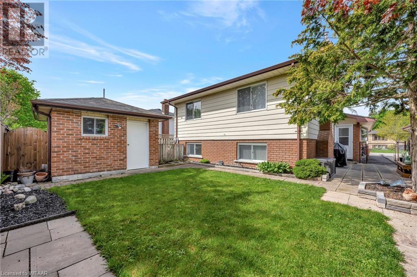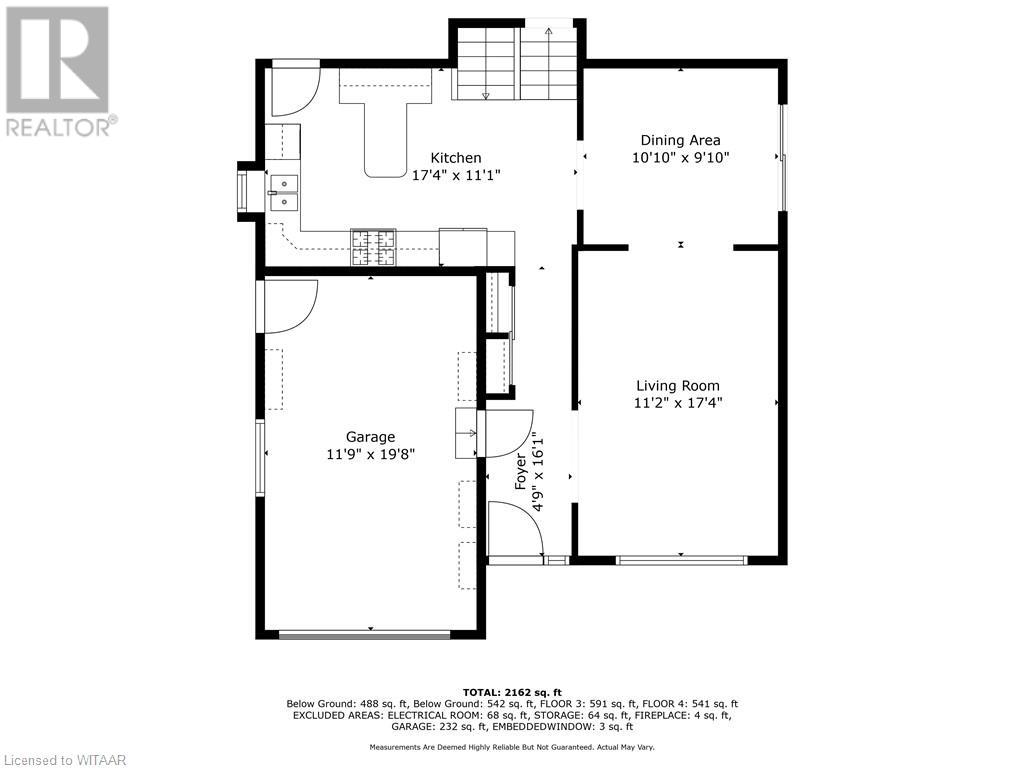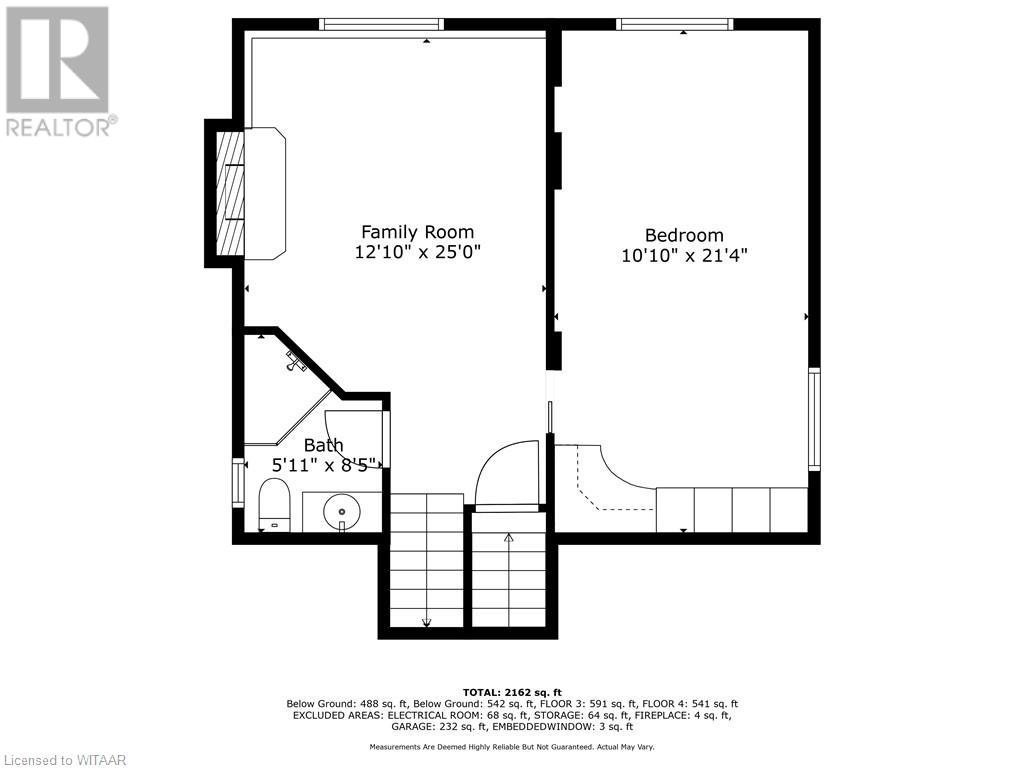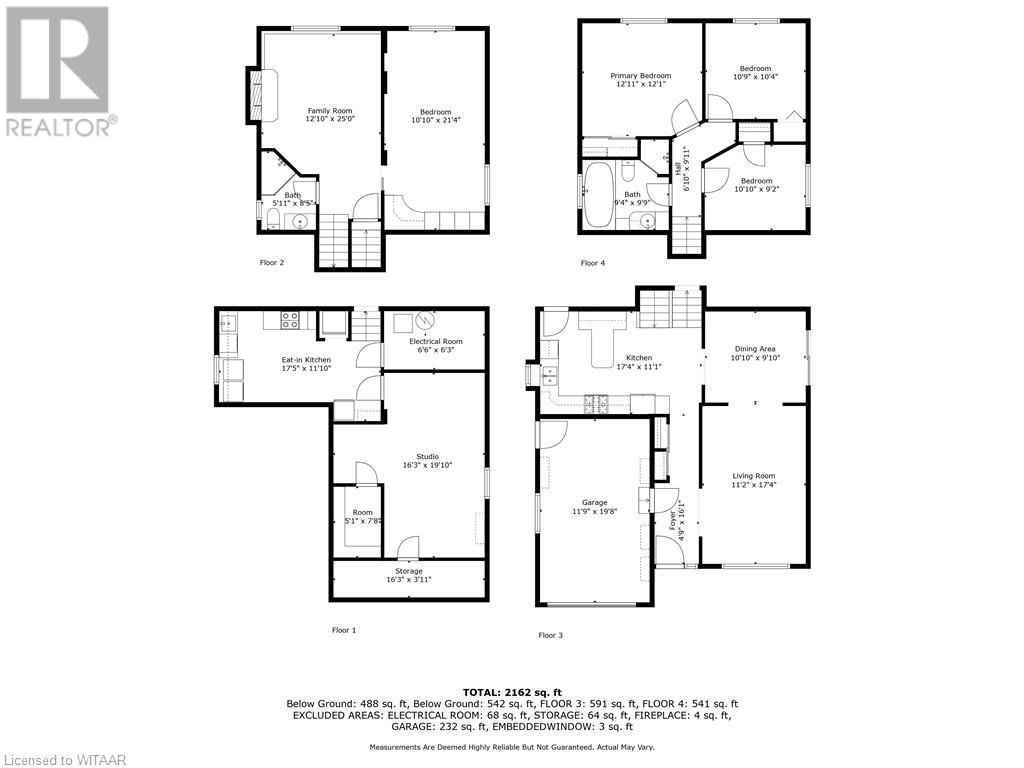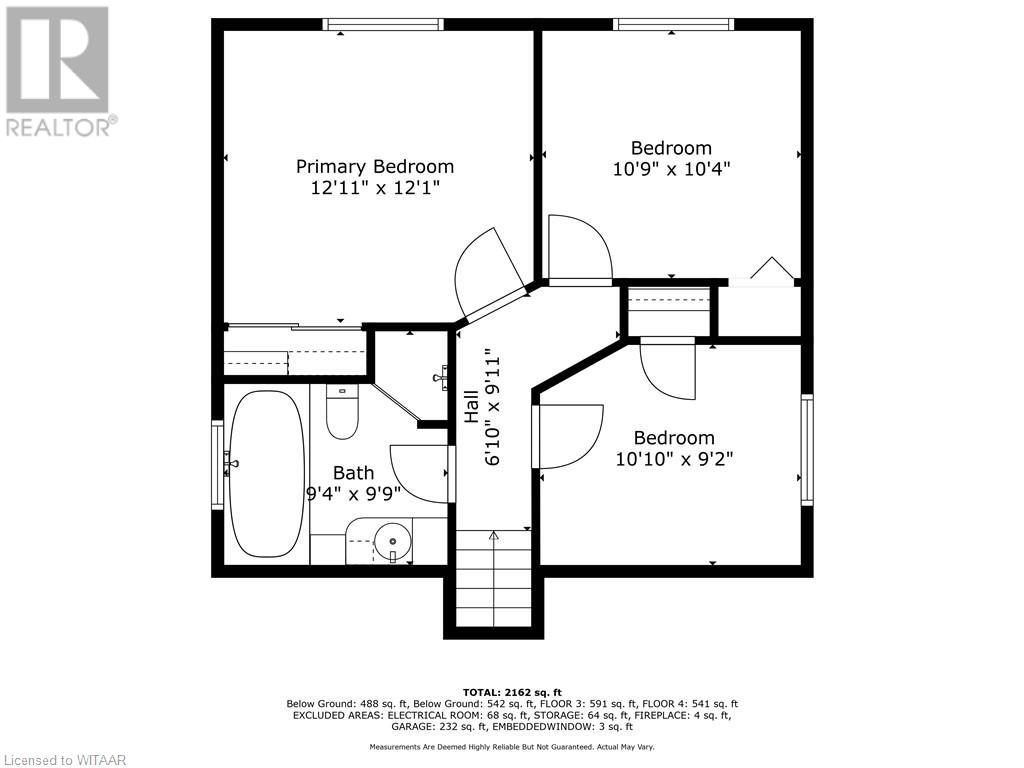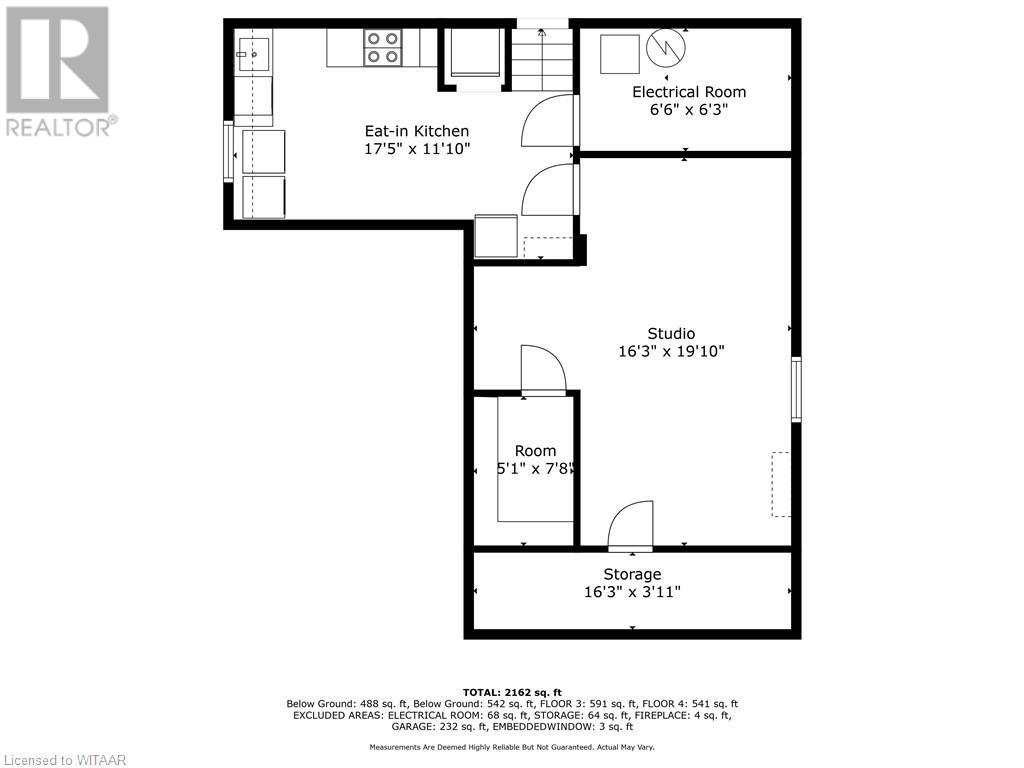4 Bedroom
2 Bathroom
2162
Fireplace
Central Air Conditioning
Forced Air, Hot Water Radiator Heat
$699,999
Welcome to exceptional living. This 4-bedroom, 4-level back-split family home is located in the highly sought-after area of North-East Woodstock. Over the years, this residence has undergone comprehensive renovations from top to bottom. It boasts a stunning cathedral ceiling kitchen complete with maple cabinetry, a breakfast bar, and granite countertops. Experience luxury in the custom-designed bathrooms that feature floor-to-ceiling ceramics, including a lower-level 'spa-like' bathroom complete with heated floors and a glass shower. The spacious master bedroom on the lower level includes elegant wall finishes and custom-built closets. The upper level houses three additional bedrooms and another beautifully appointed 4-piece bathroom. The basement offers a laundry area, a large games/rec room, and an additional kitchen. With its numerous upgrades, this home is poised to impress! Book your showing today. (id:41662)
Property Details
|
MLS® Number
|
40583767 |
|
Property Type
|
Single Family |
|
Amenities Near By
|
Hospital, Park, Place Of Worship, Schools |
|
Equipment Type
|
Water Heater |
|
Features
|
Skylight |
|
Parking Space Total
|
3 |
|
Rental Equipment Type
|
Water Heater |
Building
|
Bathroom Total
|
2 |
|
Bedrooms Above Ground
|
3 |
|
Bedrooms Below Ground
|
1 |
|
Bedrooms Total
|
4 |
|
Appliances
|
Dishwasher, Dryer, Microwave, Refrigerator, Washer, Range - Gas |
|
Basement Development
|
Partially Finished |
|
Basement Type
|
Full (partially Finished) |
|
Constructed Date
|
1987 |
|
Construction Style Attachment
|
Detached |
|
Cooling Type
|
Central Air Conditioning |
|
Exterior Finish
|
Brick |
|
Fireplace Present
|
Yes |
|
Fireplace Total
|
1 |
|
Fixture
|
Ceiling Fans |
|
Foundation Type
|
Poured Concrete |
|
Heating Type
|
Forced Air, Hot Water Radiator Heat |
|
Size Interior
|
2162 |
|
Type
|
House |
|
Utility Water
|
Municipal Water |
Parking
Land
|
Acreage
|
No |
|
Land Amenities
|
Hospital, Park, Place Of Worship, Schools |
|
Sewer
|
Municipal Sewage System |
|
Size Depth
|
100 Ft |
|
Size Frontage
|
45 Ft |
|
Size Total Text
|
Under 1/2 Acre |
|
Zoning Description
|
R1 Residential |
Rooms
| Level |
Type |
Length |
Width |
Dimensions |
|
Second Level |
4pc Bathroom |
|
|
9'4'' x 9'9'' |
|
Second Level |
Bedroom |
|
|
10'10'' x 9'2'' |
|
Second Level |
Bedroom |
|
|
10'9'' x 10'4'' |
|
Second Level |
Primary Bedroom |
|
|
12'11'' x 12'1'' |
|
Basement |
Utility Room |
|
|
6'3'' x 6'6'' |
|
Basement |
Storage |
|
|
7'8'' x 5'1'' |
|
Basement |
Eat In Kitchen |
|
|
11'10'' x 17'5'' |
|
Lower Level |
3pc Bathroom |
|
|
8'5'' x 5'11'' |
|
Lower Level |
Family Room |
|
|
25'0'' x 12'10'' |
|
Lower Level |
Bedroom |
|
|
21'4'' x 10'10'' |
|
Main Level |
Kitchen |
|
|
11'10'' x 17'4'' |
|
Main Level |
Dining Room |
|
|
9'10'' x 10'10'' |
|
Main Level |
Living Room |
|
|
17'4'' x 11'2'' |
|
Main Level |
Foyer |
|
|
16'1'' x 4'9'' |
https://www.realtor.ca/real-estate/26867014/1164-iroquois-crescent-woodstock

