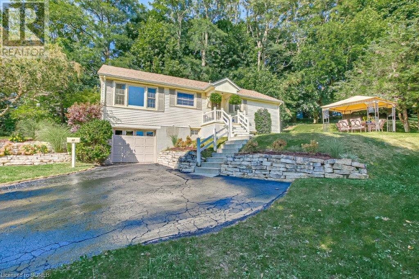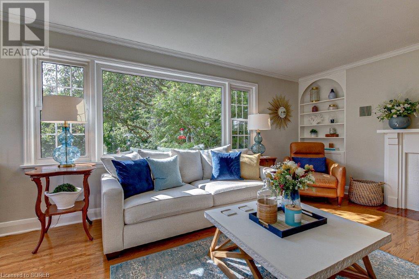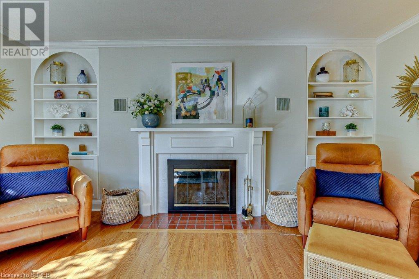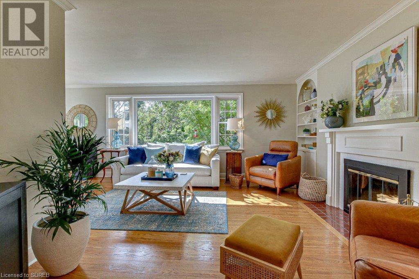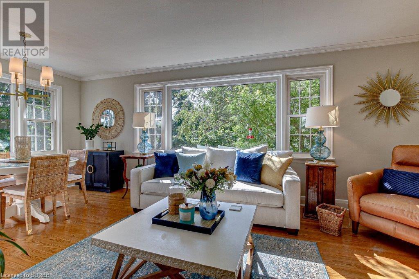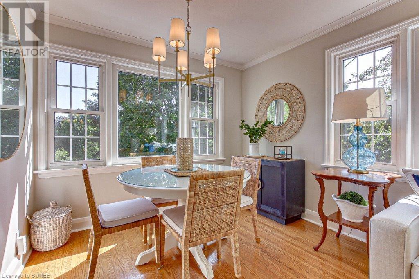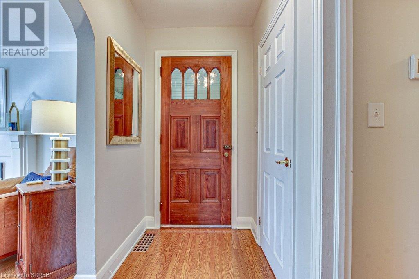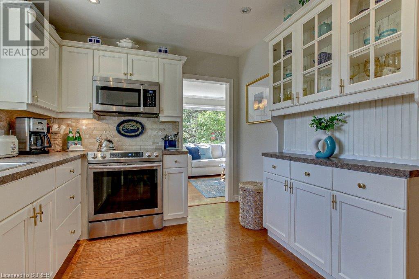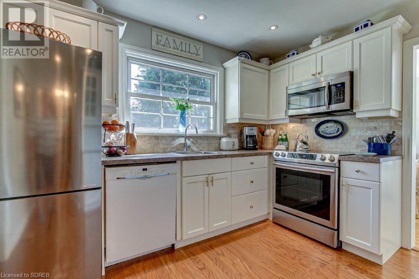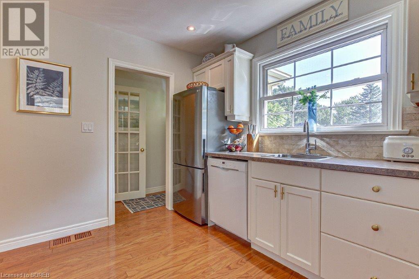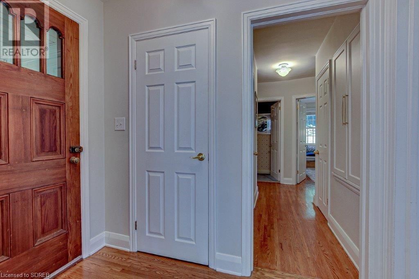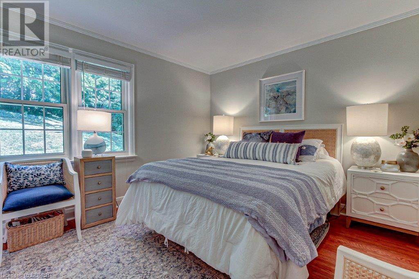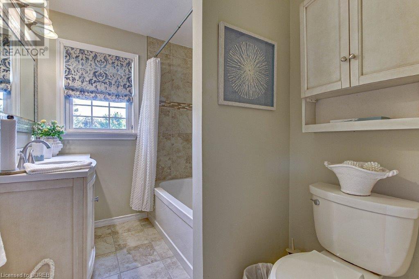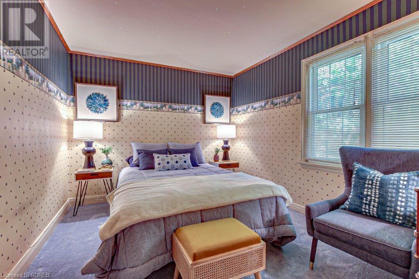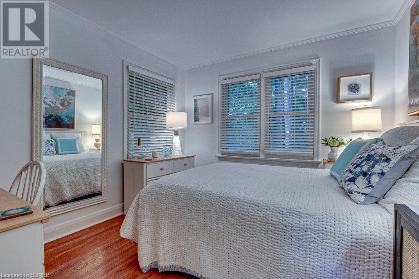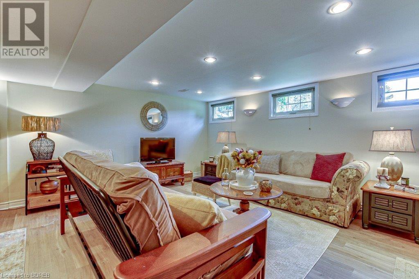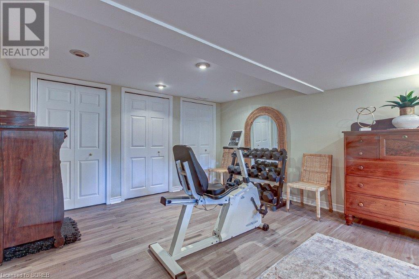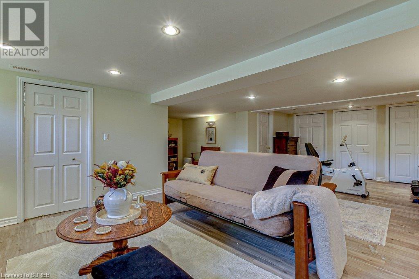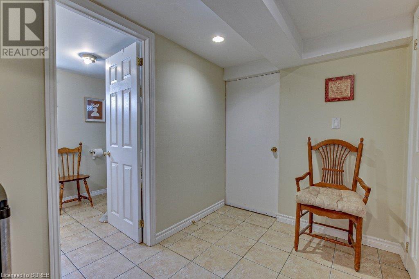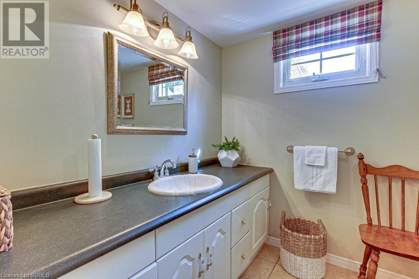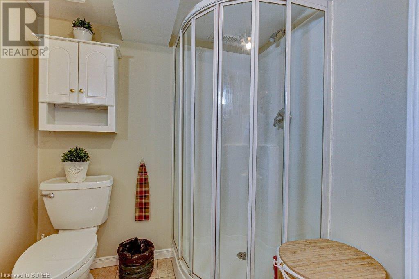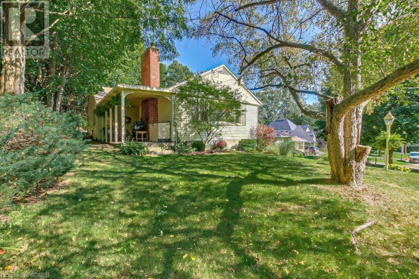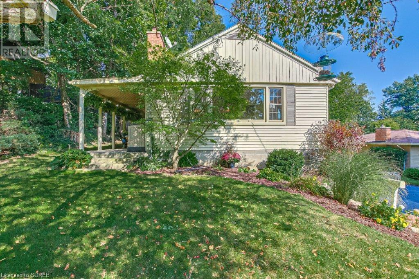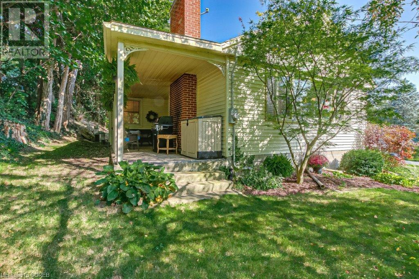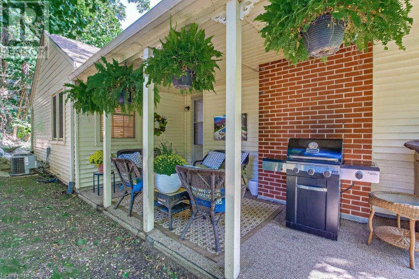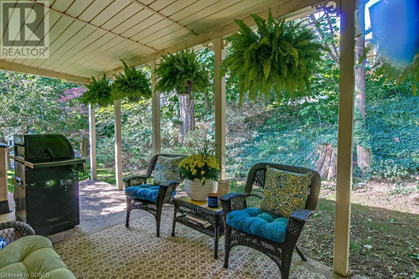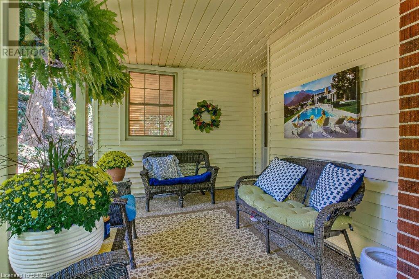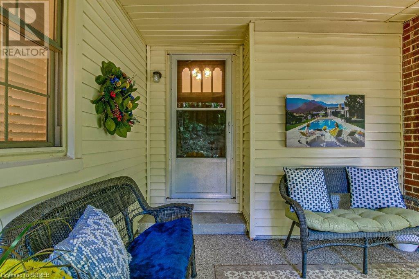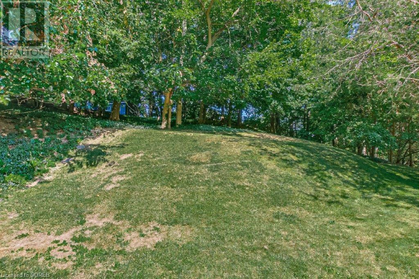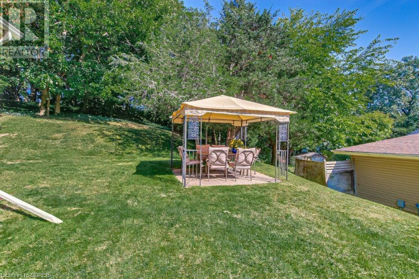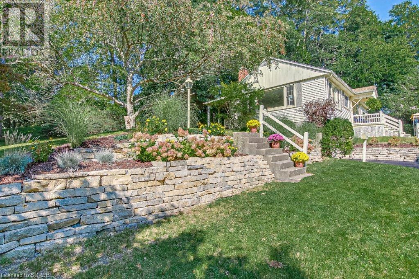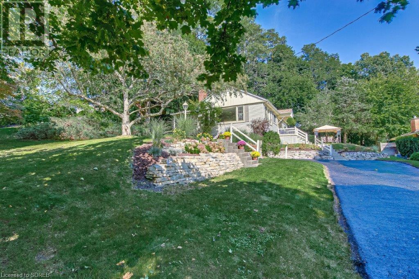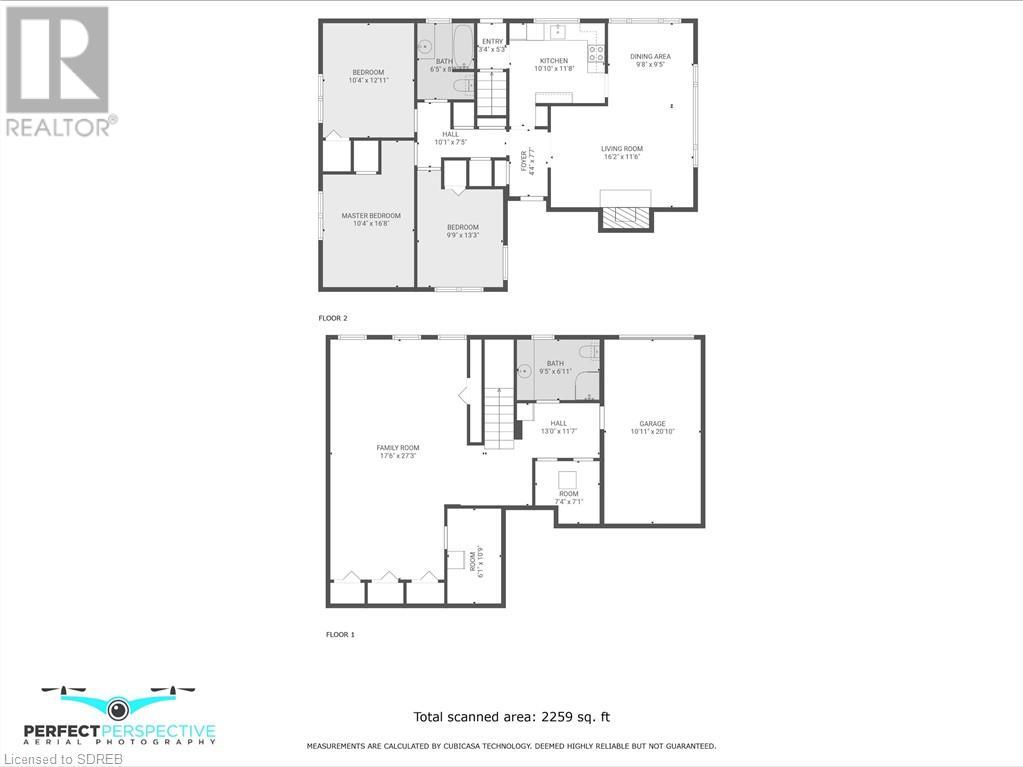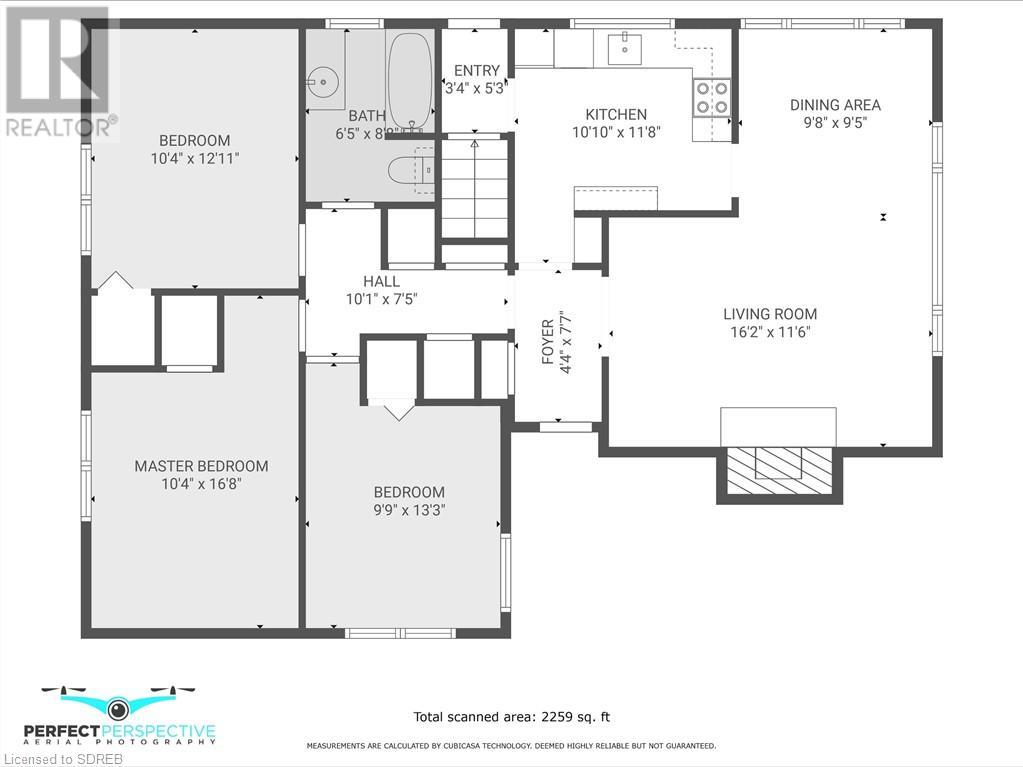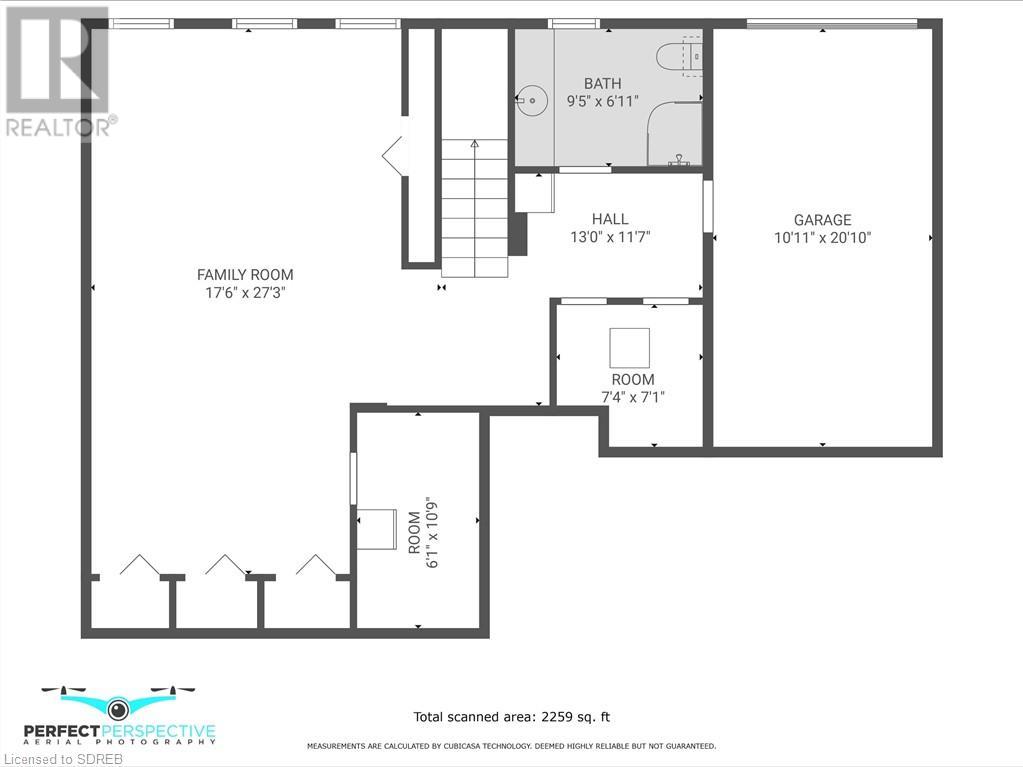3 Bedroom
2 Bathroom
2019
Bungalow
Fireplace
Central Air Conditioning
Forced Air
$645,000
Discover the charm of 17 Gibson Drive, a stunning three-bedroom home located in the town of Simcoe in beautiful Norfolk County. This home offers a perfect blend of comfort and elegance. This house is beautifully maintained, and it boasts over 2,000 sq. ft. of total finished living space, designed to cater to your family's needs and preferences. The main floor is designed with an open concept living and dining area, complete with a cozy fireplace and large windows that fill the space with natural light, providing stunning views of the natural setting and creating a peaceful ambiance. The updated kitchen and bathroom add a touch of modern luxury to the house. You can step outside and enjoy the rear roof-covered porch while soaking in the serene ambiance of the desirable neighbourhood. The lower level of the house comprises a spacious, bright family room, ample storage space, and a 3-pc bathroom, with the potential for a fourth bedroom or den. The dual entry to the lower level presents great potential for an in-law suite. Be sure to view the virtual tour and see why this home is an ideal choice for all types of families. It's a pleasure to show and a delight to live in! (id:41662)
Property Details
|
MLS® Number
|
40584713 |
|
Property Type
|
Single Family |
|
Amenities Near By
|
Beach, Golf Nearby, Hospital, Park, Playground, Schools, Shopping |
|
Communication Type
|
High Speed Internet |
|
Community Features
|
Quiet Area, Community Centre |
|
Equipment Type
|
Water Heater |
|
Features
|
Southern Exposure, Paved Driveway, Tile Drained, Sump Pump |
|
Parking Space Total
|
3 |
|
Rental Equipment Type
|
Water Heater |
|
Structure
|
Porch |
Building
|
Bathroom Total
|
2 |
|
Bedrooms Above Ground
|
3 |
|
Bedrooms Total
|
3 |
|
Appliances
|
Dishwasher, Dryer, Microwave, Refrigerator, Stove, Water Meter, Washer |
|
Architectural Style
|
Bungalow |
|
Basement Development
|
Finished |
|
Basement Type
|
Full (finished) |
|
Construction Style Attachment
|
Detached |
|
Cooling Type
|
Central Air Conditioning |
|
Exterior Finish
|
Vinyl Siding |
|
Fireplace Fuel
|
Wood |
|
Fireplace Present
|
Yes |
|
Fireplace Total
|
1 |
|
Fireplace Type
|
Other - See Remarks |
|
Foundation Type
|
Poured Concrete |
|
Heating Fuel
|
Natural Gas |
|
Heating Type
|
Forced Air |
|
Stories Total
|
1 |
|
Size Interior
|
2019 |
|
Type
|
House |
|
Utility Water
|
Municipal Water |
Parking
Land
|
Access Type
|
Road Access |
|
Acreage
|
No |
|
Land Amenities
|
Beach, Golf Nearby, Hospital, Park, Playground, Schools, Shopping |
|
Sewer
|
Municipal Sewage System |
|
Size Depth
|
215 Ft |
|
Size Frontage
|
92 Ft |
|
Size Total Text
|
Under 1/2 Acre |
|
Zoning Description
|
R1b |
Rooms
| Level |
Type |
Length |
Width |
Dimensions |
|
Basement |
3pc Bathroom |
|
|
6'11'' x 9'5'' |
|
Basement |
Family Room |
|
|
27'3'' x 17'5'' |
|
Main Level |
4pc Bathroom |
|
|
6'5'' x 8'8'' |
|
Main Level |
Bedroom |
|
|
13'3'' x 9'9'' |
|
Main Level |
Bedroom |
|
|
12'11'' x 10'4'' |
|
Main Level |
Primary Bedroom |
|
|
10'4'' x 16'8'' |
|
Main Level |
Kitchen |
|
|
11'8'' x 10'10'' |
|
Main Level |
Living Room |
|
|
16'2'' x 11'6'' |
|
Main Level |
Dining Room |
|
|
9'3'' x 9'5'' |
Utilities
|
Cable
|
Available |
|
Electricity
|
Available |
|
Natural Gas
|
Available |
|
Telephone
|
Available |
https://www.realtor.ca/real-estate/26863864/17-gibson-drive-simcoe

