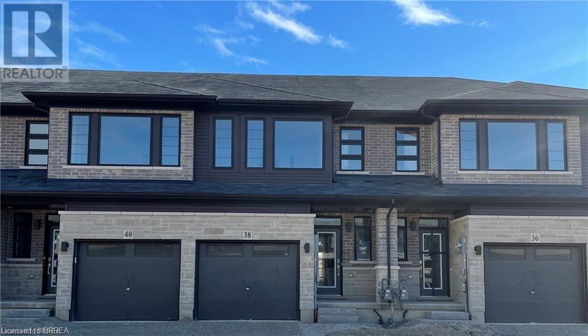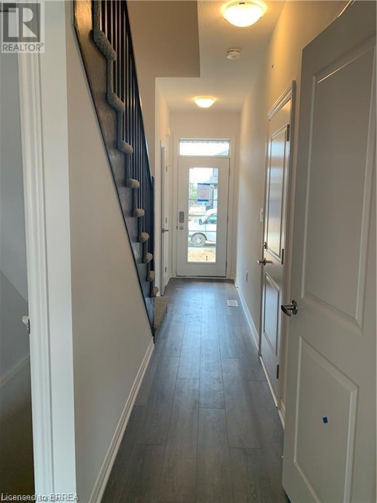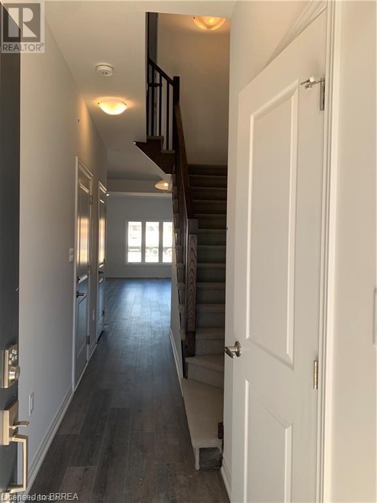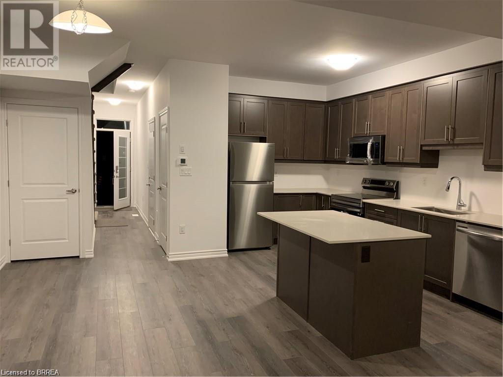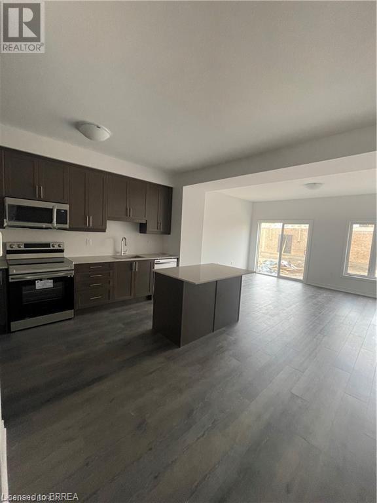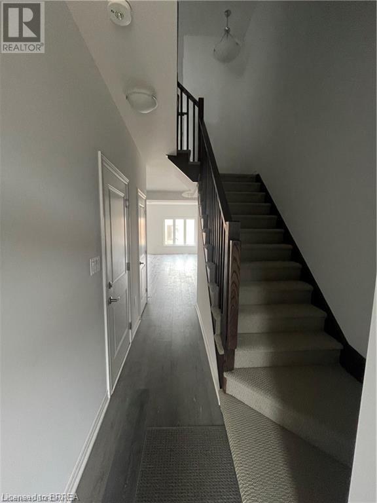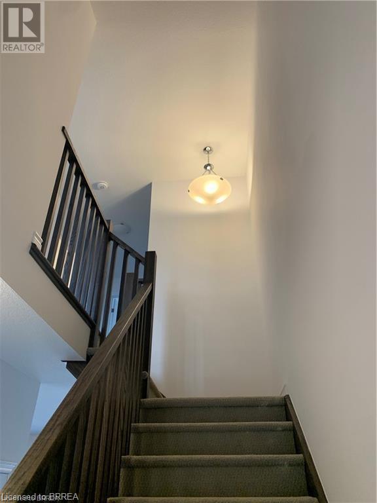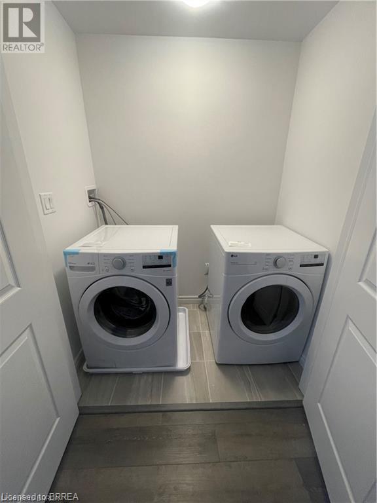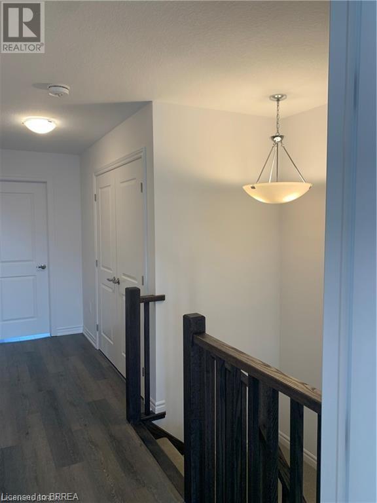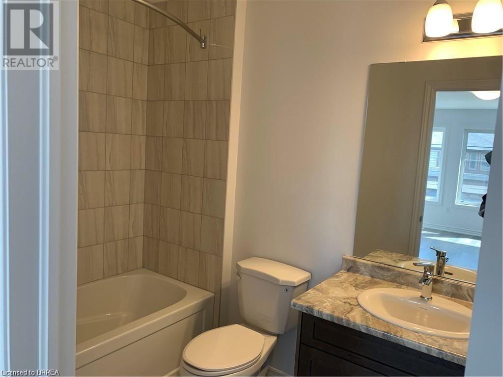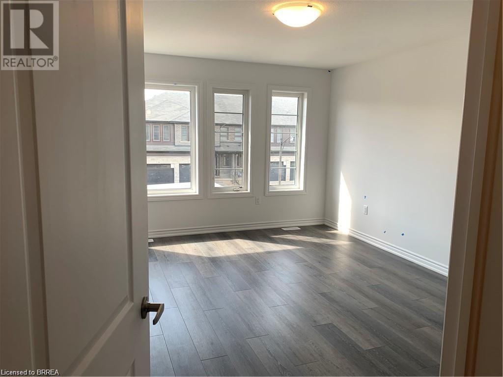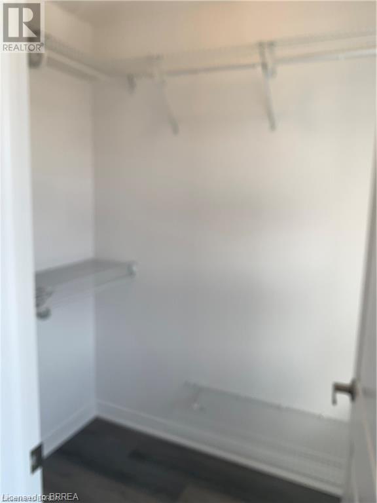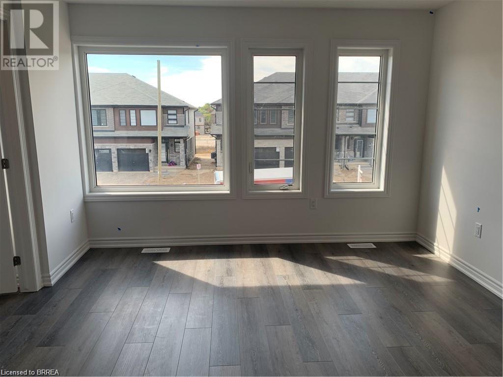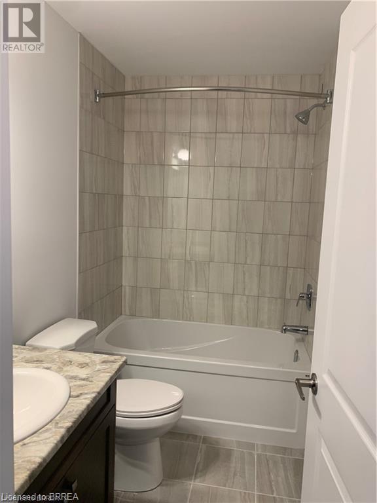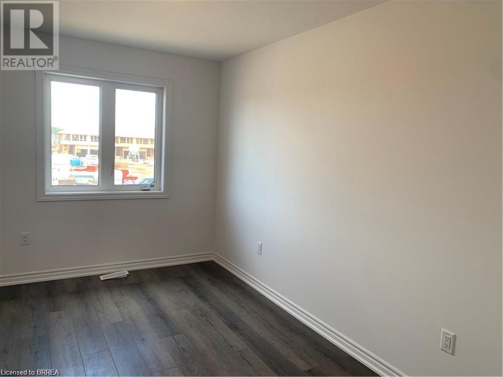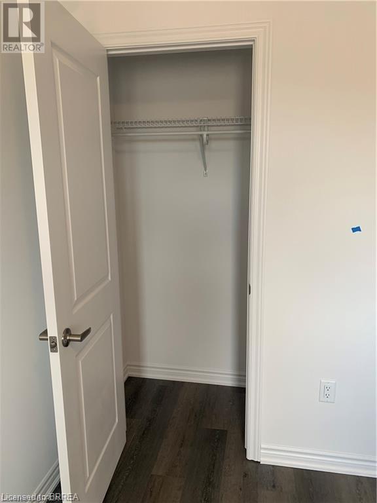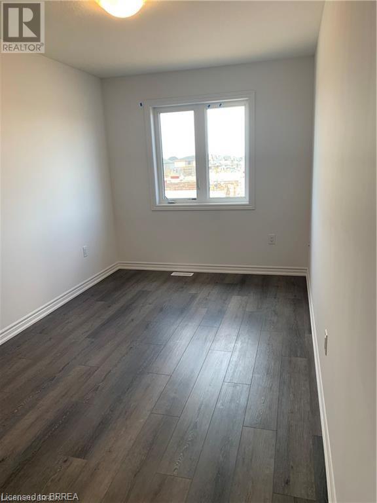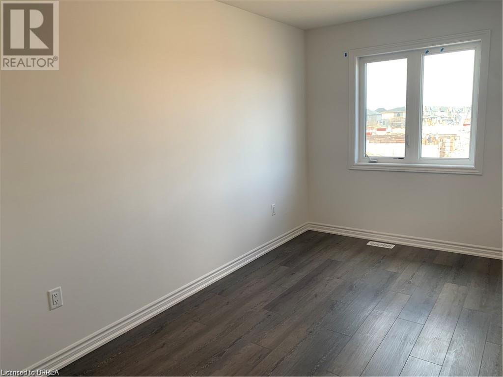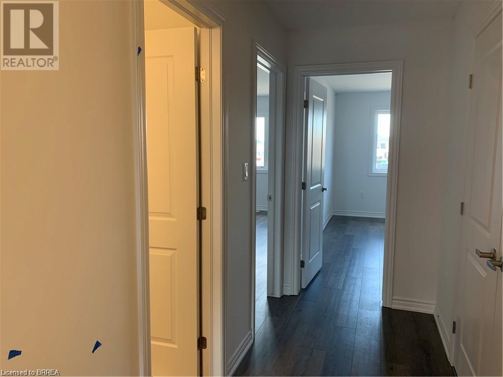3 Bedroom
3 Bathroom
1515
2 Level
Central Air Conditioning
Forced Air
$2,490 Monthly
Welcome to this 1 year new townhome in the beautiful West Brant area; one of Brantford's most premium neighborhoods! This home is available for immediate occupancy. Great location being walking distance to hiking/walking trails, restaurants including Starbucks, good schools, grocery stores and more! This home has 3 bedrooms, 3 bathrooms, carpet free with luxury vinyl plank flooring throughout, large kitchen with open concept layout with breakfast island having stainless steel appliances. Master Bedroom has an ensuite and walk-in closet. The 2nd bedroom also has a walk-in closet. Convenient 2nd floor laundry with washer and dryer also included. Lots of storage closets throughout plus large unfinished basement; great for additional storage or exercise area! This one won't last long. Schedule your viewing today! Available July 1 2024. Rent is plus utilities. (id:41662)
Property Details
|
MLS® Number
|
40584601 |
|
Property Type
|
Single Family |
|
Amenities Near By
|
Schools, Shopping |
|
Equipment Type
|
Other, Water Heater |
|
Parking Space Total
|
1 |
|
Rental Equipment Type
|
Other, Water Heater |
Building
|
Bathroom Total
|
3 |
|
Bedrooms Above Ground
|
3 |
|
Bedrooms Total
|
3 |
|
Appliances
|
Dishwasher, Dryer, Refrigerator, Stove, Washer, Microwave Built-in |
|
Architectural Style
|
2 Level |
|
Basement Development
|
Unfinished |
|
Basement Type
|
Full (unfinished) |
|
Construction Style Attachment
|
Attached |
|
Cooling Type
|
Central Air Conditioning |
|
Exterior Finish
|
Stone, Vinyl Siding |
|
Foundation Type
|
Poured Concrete |
|
Half Bath Total
|
1 |
|
Heating Type
|
Forced Air |
|
Stories Total
|
2 |
|
Size Interior
|
1515 |
|
Type
|
Row / Townhouse |
|
Utility Water
|
Municipal Water |
Parking
Land
|
Acreage
|
No |
|
Land Amenities
|
Schools, Shopping |
|
Sewer
|
Municipal Sewage System |
|
Size Frontage
|
20 Ft |
|
Size Total Text
|
Under 1/2 Acre |
|
Zoning Description
|
R4a-62 |
Rooms
| Level |
Type |
Length |
Width |
Dimensions |
|
Second Level |
4pc Bathroom |
|
|
Measurements not available |
|
Second Level |
Bedroom |
|
|
13'11'' x 8'7'' |
|
Second Level |
Other |
|
|
4'10'' x 4'5'' |
|
Second Level |
Bedroom |
|
|
14'3'' x 8'3'' |
|
Second Level |
Other |
|
|
5'11'' x 4'8'' |
|
Second Level |
Full Bathroom |
|
|
Measurements not available |
|
Second Level |
Primary Bedroom |
|
|
15'10'' x 12'2'' |
|
Main Level |
2pc Bathroom |
|
|
Measurements not available |
|
Main Level |
Living Room |
|
|
17'2'' x 12'1'' |
|
Main Level |
Kitchen/dining Room |
|
|
17'2'' x 12'7'' |
https://www.realtor.ca/real-estate/26864870/38-june-callwood-way-brantford

