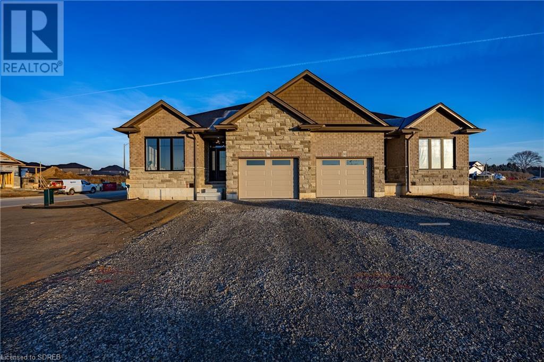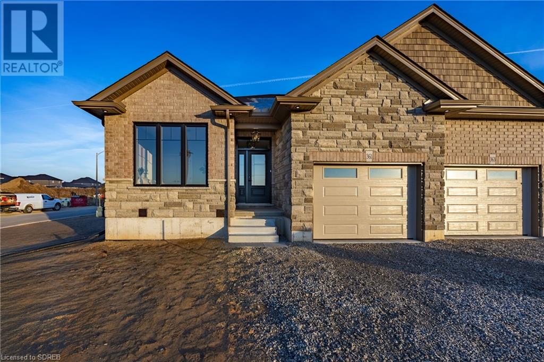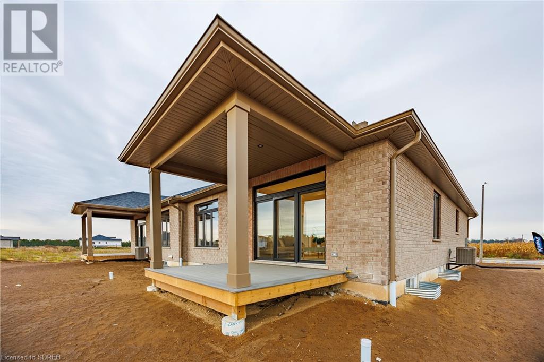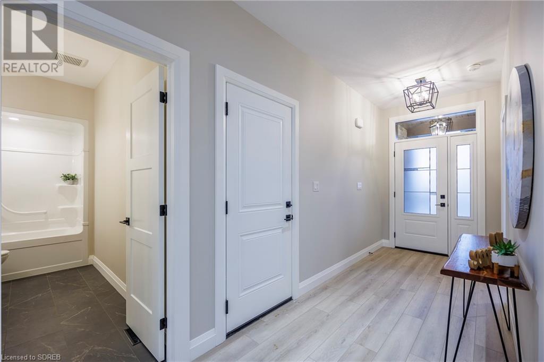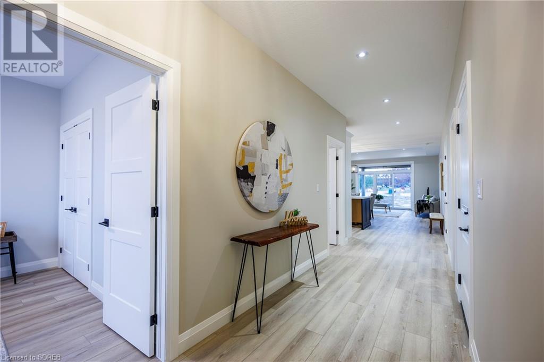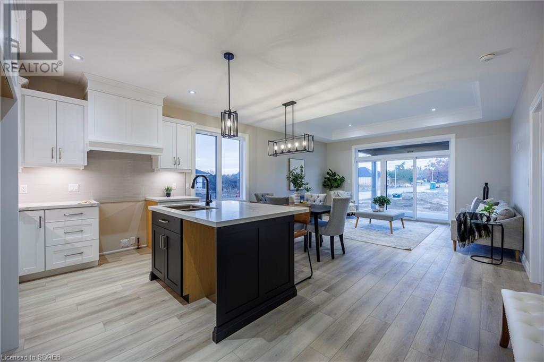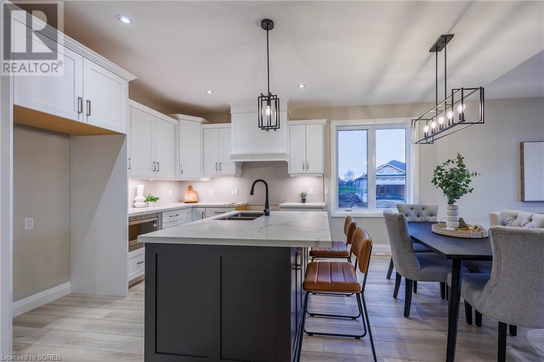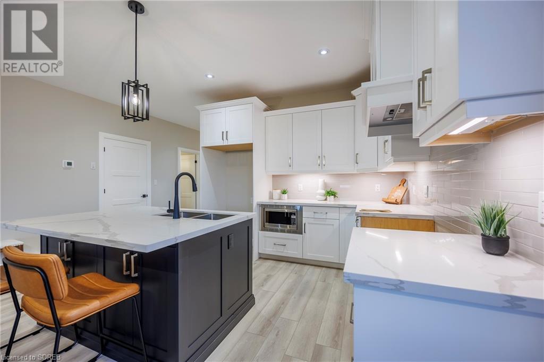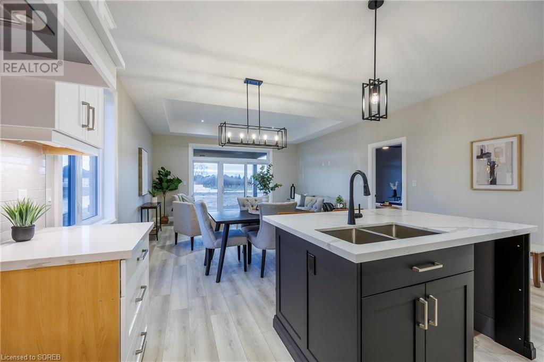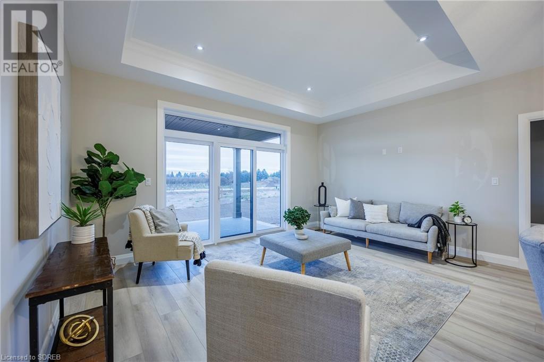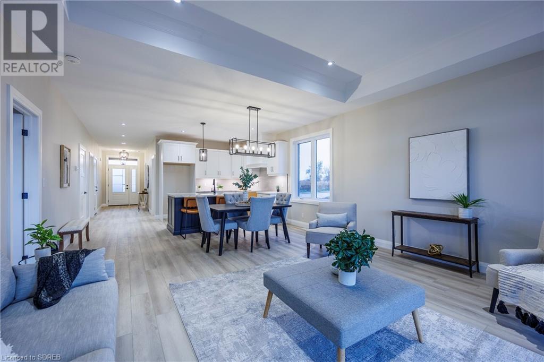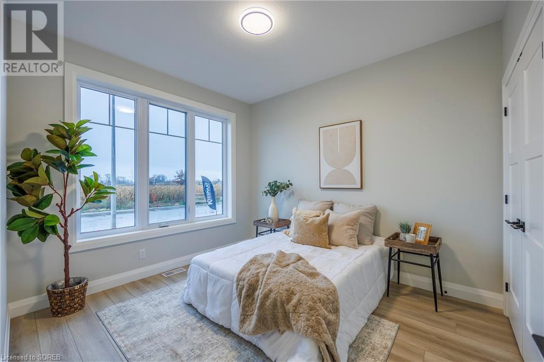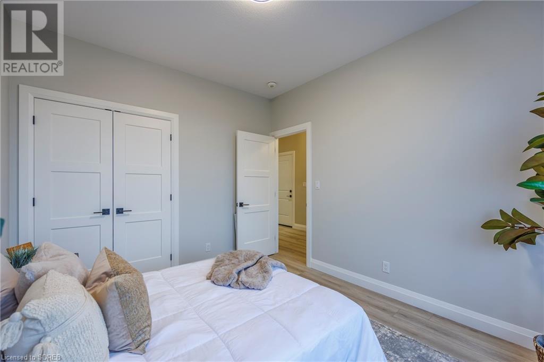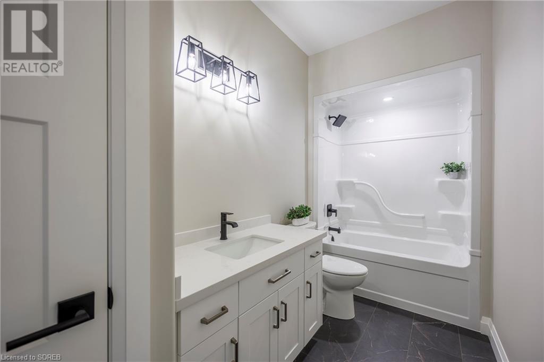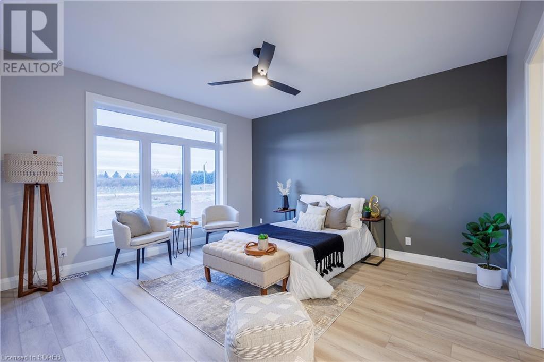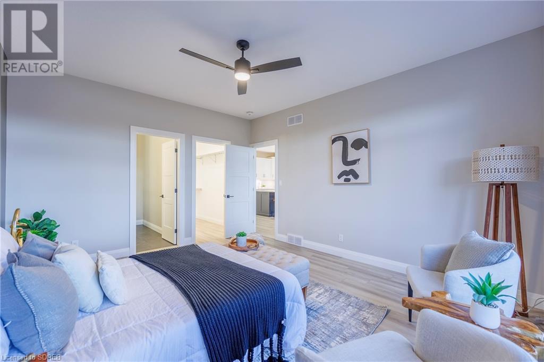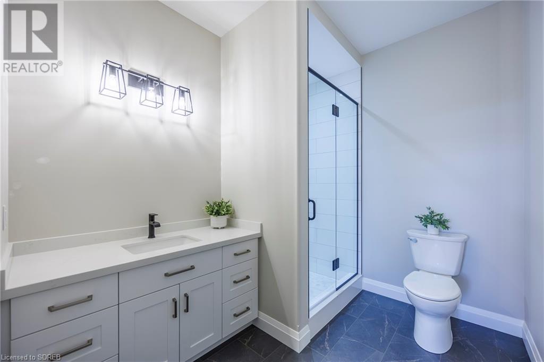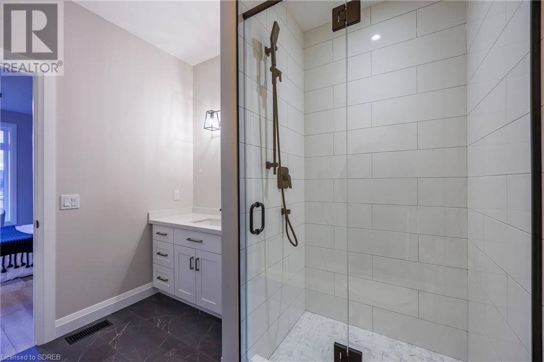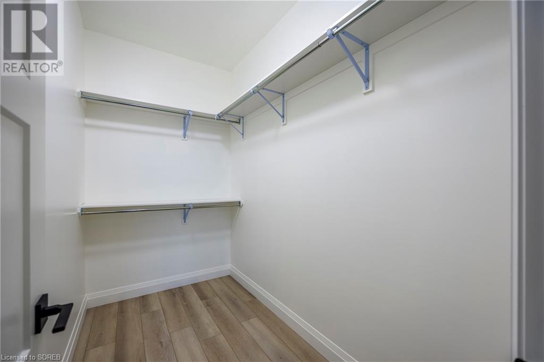3 Bedroom
2 Bathroom
1378
Bungalow
Central Air Conditioning
Forced Air
$699,900
Discover the perfect blend of comfort and style in this brand new Keesmaat semi-detached home! The TO BE BUILT Shannon Model offers 1368 sq. ft. of main floor modern living space, featuring 3 bedrooms and 2 baths. Enjoy the spacious open-concept layout with a kitchen, dining, and living room ideal for gatherings. Retreat to the primary bedroom with its walk-in closet and 3pc ensuite. High-end finishes adorn the home, from modern trim to custom cabinetry. The finished basement includes a recroom, bedroom and 3 pc bath with tiled shower. Park with ease in the single-car garage with automatic door and hot/cold water taps. Outside, you will benefit from the convivence of two parking spaces as well as the future fully sodded lawn. Don't miss out on this opportunity to call the Town of Delhi, Norfolk County, home with a Keesmaat Home! (id:41662)
Property Details
|
MLS® Number
|
40583805 |
|
Property Type
|
Single Family |
|
Amenities Near By
|
Park, Place Of Worship, Schools, Shopping |
|
Communication Type
|
Fiber |
|
Community Features
|
School Bus |
|
Equipment Type
|
Water Heater |
|
Features
|
Crushed Stone Driveway, Automatic Garage Door Opener |
|
Parking Space Total
|
3 |
|
Rental Equipment Type
|
Water Heater |
|
Structure
|
Porch |
Building
|
Bathroom Total
|
2 |
|
Bedrooms Above Ground
|
3 |
|
Bedrooms Total
|
3 |
|
Appliances
|
Microwave, Hood Fan, Garage Door Opener |
|
Architectural Style
|
Bungalow |
|
Basement Development
|
Unfinished |
|
Basement Type
|
Full (unfinished) |
|
Construction Style Attachment
|
Semi-detached |
|
Cooling Type
|
Central Air Conditioning |
|
Exterior Finish
|
Brick, Stone |
|
Fire Protection
|
Smoke Detectors |
|
Foundation Type
|
Poured Concrete |
|
Heating Fuel
|
Natural Gas |
|
Heating Type
|
Forced Air |
|
Stories Total
|
1 |
|
Size Interior
|
1378 |
|
Type
|
House |
|
Utility Water
|
Municipal Water |
Parking
Land
|
Access Type
|
Road Access |
|
Acreage
|
No |
|
Land Amenities
|
Park, Place Of Worship, Schools, Shopping |
|
Sewer
|
Municipal Sewage System |
|
Size Frontage
|
30 Ft |
|
Size Total Text
|
Under 1/2 Acre |
|
Zoning Description
|
R2 |
Rooms
| Level |
Type |
Length |
Width |
Dimensions |
|
Basement |
Laundry Room |
|
|
Measurements not available |
|
Basement |
Other |
|
|
Measurements not available |
|
Main Level |
Great Room |
|
|
10'0'' x 16'4'' |
|
Main Level |
Kitchen/dining Room |
|
|
19'0'' x 13'0'' |
|
Main Level |
Full Bathroom |
|
|
12'3'' x 5'1'' |
|
Main Level |
Primary Bedroom |
|
|
13'6'' x 12'8'' |
|
Main Level |
4pc Bathroom |
|
|
Measurements not available |
|
Main Level |
Bedroom |
|
|
10'3'' x 10'1'' |
|
Main Level |
Bedroom |
|
|
11'5'' x 10'2'' |
|
Main Level |
Foyer |
|
|
10'0'' x 5'10'' |
Utilities
|
Cable
|
Available |
|
Electricity
|
Available |
|
Natural Gas
|
Available |
https://www.realtor.ca/real-estate/26864804/367-argyle-avenue-delhi

