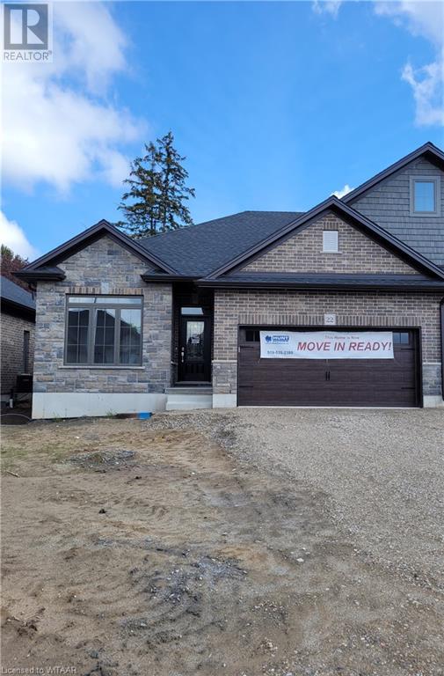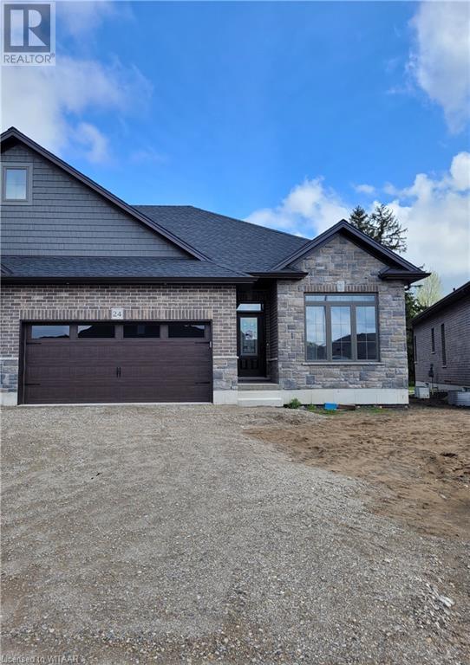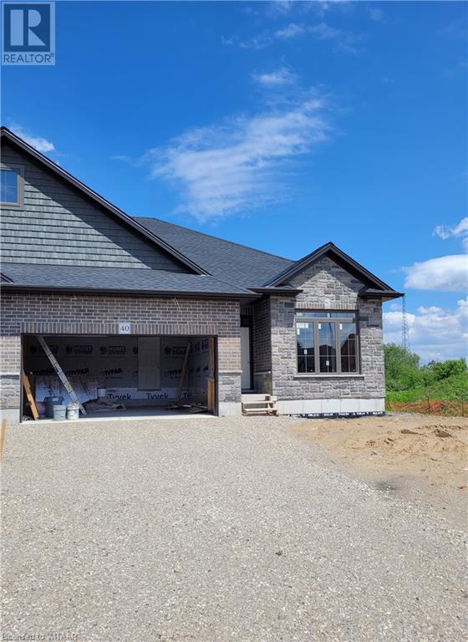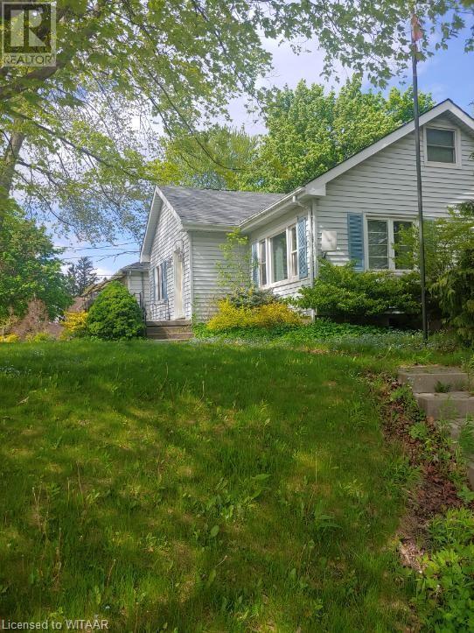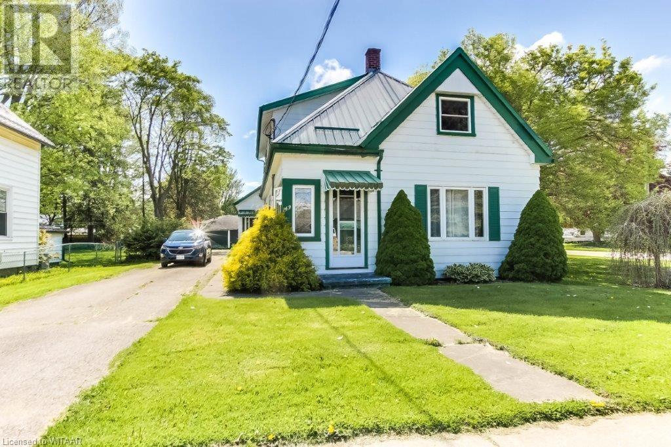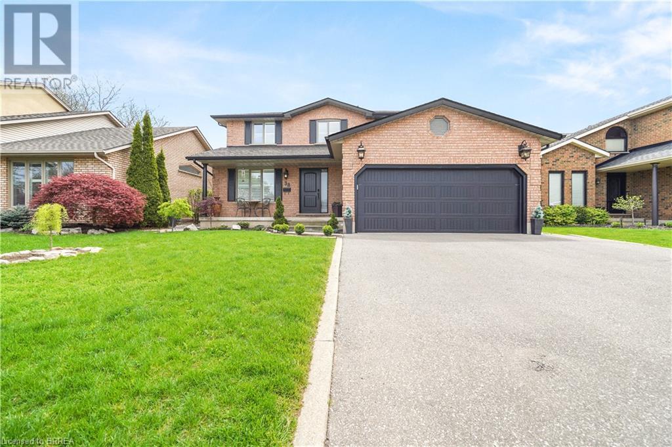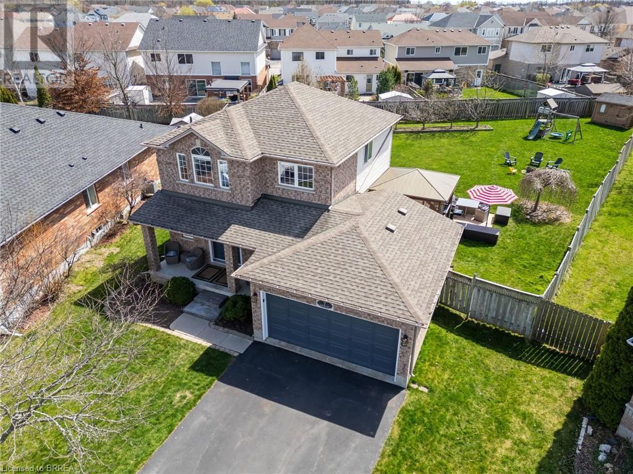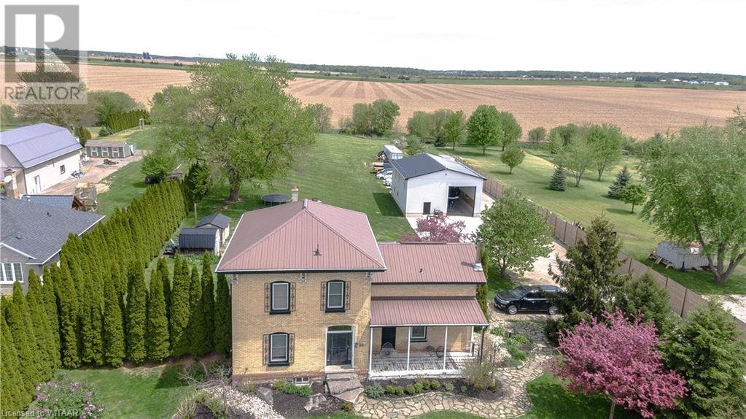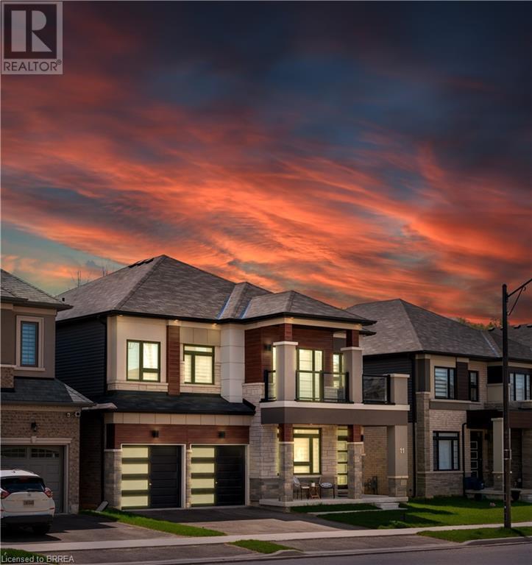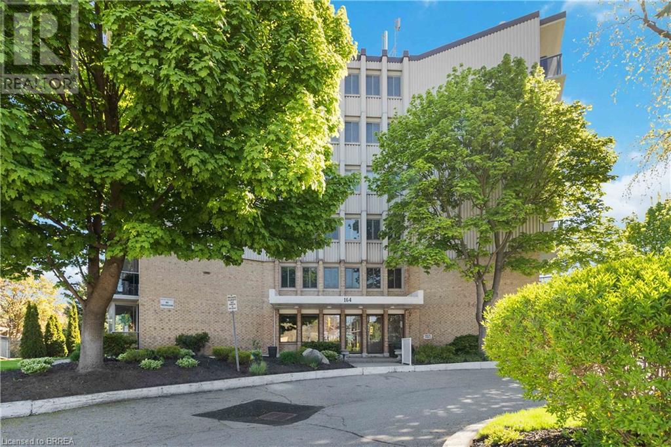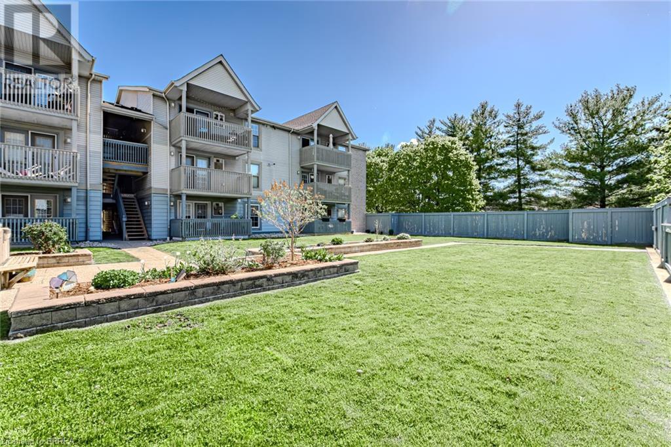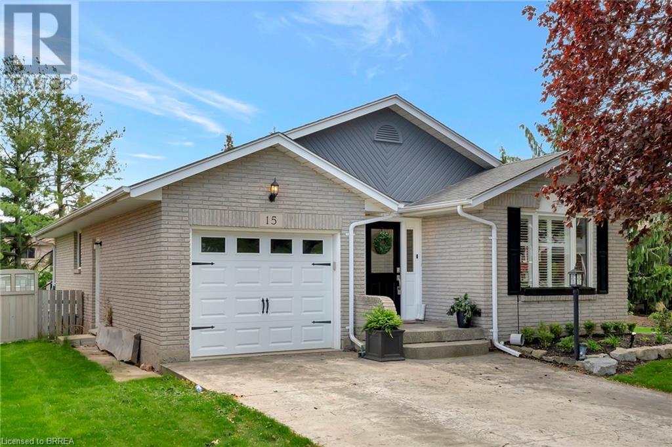22 Matheson Crescent
Innerkip, Ontario
For a limited time enjoy the Builder's Incentive for this new home - 50% off the cost of our finished basement package. Be prepared to be amazed, make this the home of your dreams. Outstanding standard finishes, and some additional upgrades, are incl. in this open concept spacious bungalow offering 1300 sq. ft. of tasteful living space. This property also offers the opportunity of NO REAR NEIGHBOURS and NO CONDO FEES. Home construction completed and tasteful quality finishes for the main floor have been selected by the Builder. Interior standards include granite; custom style kitchen including crown plus with this home a stainless steel Range Hood, valance, under counter lighting, large walk in pantry; hardwood and ceramic floors; 9’ ceilings and great room with tray ceiling; generous sized main floor laundry/mudroom; primary bedroom with beautiful luxurious ensuite and large walk in closet. Inquire regarding the addtional upgrades in this home. Exterior finishes include double garage; 12’x12’ deck; privacy fence at rear; paved driveway and fully sodded lot. To compliment your home there is central air conditioning, an ERV and expansive windows allowing natural light into your home. MUCH MUCH MORE. Additional lots and homes available. Ask about Builder's 50% off Incentive. Photos/virtual tour of one of Builder’s Model Homes. The LAKEFIELD. New build taxes to be assessed. For OPEN HOUSE join us Saturday/Sunday 2-4 p.m. at Builder’s fully furnished Model at 16 Matheson Cres. (id:41662)
24 Matheson Crescent
Innerkip, Ontario
For a limited time - Enjoy the Builder's Incentive for this new home - 50% off the cost of our finished basement package. Be prepared to be amazed, make this the home of your dreams. Outstanding standard finishes, and some additional upgrades, are incl. in this open concept spacious bungalow offering 1300 sq. ft. of tasteful living space. This property also offers the opportunity of NO REAR NEIGHBOURS and NO CONDO FEES. Home construction completed and tasteful quality finishes for the main floor have been selected by the Builder. Interior standards include granite; custom style kitchen including crown plus with this home a stainless steel Range Hood, valance, under counter lighting, large walk in pantry; hardwood and ceramic floors; 9’ ceilings and great room with tray ceiling; generous sized main floor laundry/mudroom; primary bedroom with beautiful luxurious ensuite and large walk in closet. Inquire regarding the addtional upgrades in this home. Exterior finishes include double garage; 12’x12’ deck; privacy fence at rear; paved driveway and fully sodded lot. To compliment your home there is central air conditioning, an ERV and expansive windows allowing natural light into your home. MUCH MUCH MORE. Additional lots and homes available. Ask about our 50% off the cost of Basement finish package. Photos/virtual tour of one of Builder’s Model Homes. The ROSSEAU. New build taxes to be assessed. For OPEN HOUSE join us Saturday/Sunday 2-4 p.m. at Builder’s fully furnished Model at 16 Matheson Cres. (id:41662)
40 Matheson Crescent
Innerkip, Ontario
Generous pie shaped lot - be prepared to be amazed, make this the home of your dreams. This property offers the opportunity of NO REAR NEIGHBOURS and NO CONDO FEES. Outstanding standard finishes, and some additional upgrades, are incl. in this open concept spacious bungalow offering 1300 sq. ft. of tasteful living space. Home construction completed and tasteful quality finishes for the main floor have been selected by the Builder. Interior standards include granite; custom style kitchen including crown plus with this home a stainless steel Range Hood, valance, under counter lighting, large walk in pantry; hardwood and ceramic floors; 9’ ceilings and great room with tray ceiling; generous sized main floor laundry/mudroom; primary bedroom with beautiful luxurious ensuite and large walk in closet. Inquire regarding the addtional upgrades in this home. Exterior finishes include double garage; 12’x12’ deck; privacy fence at rear; paved driveway and fully sodded lot. To compliment your home there is central air conditioning, an ERV and expansive windows allowing natural light into your home. MUCH MUCH MORE. Additional lots and homes available. Photos/virtual tour of one of Builder’s Model Homes. The ROSSEAU. New build taxes to be assessed. For OPEN HOUSE join us Saturday/Sunday 2-4 p.m. at Builder’s fully furnished Model at 16 Matheson Cres. (id:41662)
207 Mill Street
Woodstock, Ontario
Enjoy the backyard oasis behind this 1.5 storey home surrounded by old growth trees and boasting an epic deck. Open concept living with great highway access makes this a great home for a young family or a retiree. (id:41662)
143 George Street
Thamesford, Ontario
Located in the heart of Thamesford, this charming property embodies the essence of comfortable living with a touch of nostalgia. Nestled on a large corner lot, this generational home is making its debut on the market, offering a rare opportunity to own a piece of local history. Boasting a picturesque landscape, meticulously maintained gardens surround this cozy 4-bedroom, 2-bathroom abode. As you step inside, the warm ambiance welcomes you with hardwood floors that lead you through a space adorned with original built-ins, reflecting the care and attention this home has received over the years. The essence of family resonates throughout every room, telling a story of cherished memories and shared moments. With a maintenance-free metal roof adding durability and peace of mind, this property stands as a testament to both timeless elegance and practicality. Whether enjoying the tranquility of the beautifully landscaped yard or relishing in the comfort of the interior, this home offers a retreat from the bustling world outside—a true haven for those seeking a beautiful family home in a prime location. (id:41662)
38 Royal Oak Drive
Brantford, Ontario
This stunning 2-storey executive home in the prestigious Rosedale neighbourhood features a covered front porch for enjoying your morning coffee, a spacious entrance for greeting your guests with tile flooring, a gorgeous kitchen that has a large island with a breakfast bar, granite countertops, soft-close drawers and cupboards, high-end stainless steel appliances, and a big window that looks out to the backyard, a bright family room for entertaining with hardwood flooring, an attractive fireplace, pot lighting, and patio doors leading out to the deck and patio in the fully-fenced and beautifully landscaped backyard, a formal dining room for family meals, a living room with french doors and more hardwood flooring(it was being used as a 4th bedroom), California shutters and upgraded light fixtures throughout the home, an immaculate 3pc. bath with a walk-in shower, and a convenient main floor laundry room with access to the garage rounds out the main level. Let’s head upstairs where you'll find the generous-sized bedrooms with hardwood flooring, including a huge master bedroom that enjoys a large walk-in closet and an impressive 6pc. ensuite bathroom featuring marble flooring, built-in cabinets, a modern vanity with his and her sinks, a walk-in shower with subway tile backsplash, and a separate soaker tub with a shower attachment, and there's also an updated 4pc. bathroom on this level that has a tiled shower, tile flooring, and a vanity with a marble countertop. The finished basement boasts a massive L-shaped recreation room for entertaining with hand-scraped laminate flooring, a big utility room with lots of storage space, a rough-in for another bathroom, and a large cold cellar as well. A beautiful and spacious home that's loaded with updates and sitting in a highly sought-after North End neighbourhood that's a short walk to parks, schools, shopping, the movie theatre, Walmart, restaurants, and quick access to both highway 403 and highway 24. Book a viewing today! (id:41662)
7 Moffat Court
Brantford, Ontario
Welcome to your dream home in the highly sought-after Empire community of West Brant! Nestled at the end of a tranquil cul-de-sac, this corner lot 2-story residence boasts everything you've been searching for. Step inside to discover an inviting main floor that exudes warmth and comfort. With convenient main floor laundry, the spacious layout features 3 bedrooms and 4 bathrooms, providing ample space for your family's needs. Prepare to be impressed by the expansive primary bedroom, complete with an ensuite bathroom and a generous walk-in closet, offering a private sanctuary for relaxation. Entertainment awaits in the finished basement, where a large rec room with gas fireplace provides the perfect space for gatherings, leisure activities or for a private guest suite. Venture outside to your own personal oasis, where the massive backyard beckons with a new deck installed in 2021, ideal for hosting summer BBQs. Take refuge under the charming gazebo and a children's play set, fragrant fruit trees including pears, cherries, plums and apples. Plus, a convenient shed offers ample storage for all your outdoor essentials. Located in the heart of West Brant, this home offers the ultimate blend of tranquility and convenience. Enjoy the peace and quiet of a family-friendly neighborhood while still being within walking distance to elementary and high schools, ensuring a seamless lifestyle for you and your loved ones. Don't miss your chance to make this exceptional property your own. Schedule a viewing today and discover the endless possibilities awaiting you in this remarkable home! (id:41662)
11620 Springfield Road
Springfield, Ontario
Located in the quiet town of Springfield, this spacious 4 bedroom, 2.5 bath home is nestled on a comfortable 1.67 acres of lush grass with plenty of space for all your needs. The primary bedroom upstairs features a newly renovated 3 piece en-suite along with 3 other bedrooms in the second level. The main floor kitchen is equipped with all stainless steel appliances including dishwasher, microwave, refrigerator and natural gas stove. The living room has a gas fireplace and the family room has a WETT certified wood fire place. The huge backyard is private and quiet, enclosed with a tree property line on the North side of back yard and a high wood fence on the south side of the back yard. The 32X40 shop was built in 2022 and provides a natural gas furnace along with central air all throughout the whole shop. The spacious office space on second floor of the shop is perfect for those that work from home or have are looking for a man cave. The 14 foot high doors are tall enough get even the biggest of toys. A 15 minute drive gets you up to the 401. This one wont last! (id:41662)
11 Stauffer Road
Brantford, Ontario
Welcome to 11 Stauffer Road, a stunning property nestled along the picturesque Grand River in Brantford. This luxurious home boasts 4 bedrooms, 4 bathrooms, a sprawling 3,448 square feet of living space, and a captivating open concept design. Featuring a walk-out basement and backing onto Green Space, this property is an entertainer’s dream! Conveniently located close to the Brantford Golf & Country Club, this property offers not only luxury living, but also easy access to recreational amenities & quick access to the highway. The magnificent kitchen boasts top of the line built-in Bosch appliances, sleek countertops, and ample storage space, creating a culinary delight for any aspiring chef. With an elegant, separate dining room, ideal for hosting gatherings & entertaining guests. The spacious living areas have an abundance of natural light, illuminating the numerous, impeccable interior upgrades - including 9-foot ceilings! A luxurious master suite is a retreat of its own, featuring a spa-like ensuite bathroom and walk-in closet. With three additional bedrooms offering comfort and privacy and stylish bathrooms with contemporary fixtures and finishes. This home offers a perfect blend of elegance, comfort, and natural beauty. You can enjoy easy access to parks, walking trails, shopping centres, restaurants, schools, and other conveniences. The Grand River provides a gorgeous backdrop, offering endless opportunities for outdoor activities such as kayaking, fishing, and nature walks. Come experience luxury living along the Grand River! Don't miss out on the opportunity to make this exquisite property your own. Schedule a viewing today and experience luxury living at its finest. (id:41662)
164 Paris Road Unit# 2
Brantford, Ontario
The Penthouse! One of the most unique and prestigious buildings in the Henderson Survey/Ava Heights district close to beautiful walking trails. This unit encompasses half of the entire top floor of the building and has so much potential for designer decorating ideas. Over 2800 square feet on one level boasting 5 bedrooms and 3 bathrooms! The double doored main entry opens into a very large and inviting foyer which leads directly into a massive great room with large windows and a garden door to a patio overlooking Ava heights. The kitchen is a culinary delight with lots of granite counter space and well thought out design. Roasted walnut finished lower cupboards with white shaker uppers. Breakfast nook, high end stainless steel appliances, b-in stove top, oven and dishwasher. The formal dining room is located directly off the kitchen. There is a visitors wing with a bedroom and 5 pc bathroom. At the southwest side of the condo you will find 4 other bedrooms. The primary bedroom is very large with a walk in closet, make up station , b-in vanity and 5 pc ensuite priviledge. The far bedroom also offers a 3 pc ensuite and has a convenient laundry room. The second balcony runs between two of the bedrooms and from either balcony you could watch the sun set! This unit also comes with 2 underground parking spaces and 1 above ground space. Private locker, exercise room and party room. This is an amazing opportunity in a fabulouse location close to the Brantford golf an country club and Glenhyrst Gardens. Great schools, parks and amenties with easy access to the HWY 403. (id:41662)
2010 Cleaver Avenue Unit# 124
Burlington, Ontario
Welcome to your sun-filled oasis in the heart of Headon Forest! This freshly painted stunning 2 bed, 2 bath condo is a true gem. It boasts an open concept living/dining room that seamlessly flows into the kitchen. The walkout to the east-facing balcony is perfect for enjoying your morning coffee or soaking up the morning sun. The primary bedroom features an ensuite bathroom and a charming newly installed south-facing bay window that offers breathtaking views of a serene garden and majestic pine and maple trees. This condo has been updated with a brand-new range hood and a washer/dryer that's only a year old. This corner unit on the main floor offers 2 underground private adjacent parking spaces, an exclusive locker and plenty of visitor parking. Outside, you'll find a beautiful big courtyard that is perfect for children and pets to play in. Its within walking distance – from grocery stores like Fresh co, Tim Hortons, Shoppers Drug Mart and fast-food restaurants. Cleaver Park and a CH Norton Public School are also just a stone's throw away. This condo truly has it all – from practical updates to the serene surroundings and convenient location. Don't miss out on the opportunity to call this place home. Schedule your showing today and start living your best life in Headon Forest! (id:41662)
15 Childerhose Crescent
Brantford, Ontario
Beautiful bungalow in popular Brantwood. Main level features an enclosed foyer, bright living room with hardwood floors, a renovated kitchen showcasing quartz countertops with a dining room, huge primary bedroom and an updated 4 pc bath. The lower level includes a finished laundry room, utility room, bedroom, huge rec room with fireplace and a 3 pc bath. The outdoor living space includes landscaped gardens, exposed aggregate patio, large storage shed, and a deck. Quiet family friendly neighbourhood with easy access to major highways for commuters. (id:41662)

