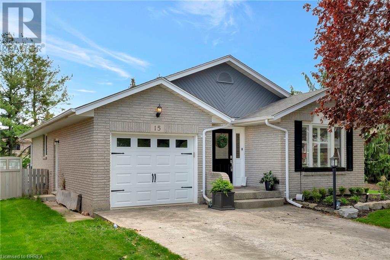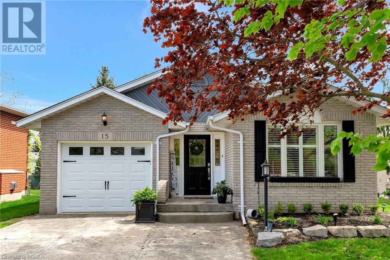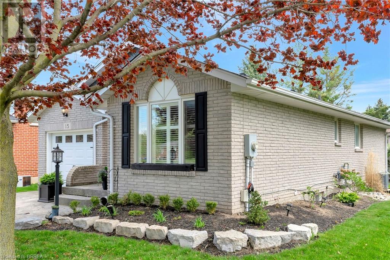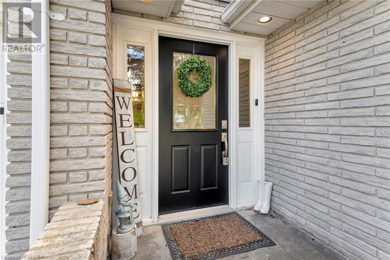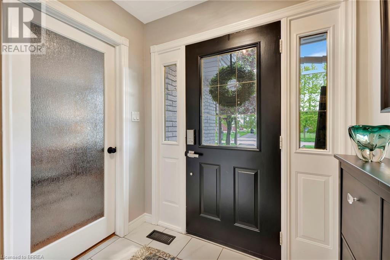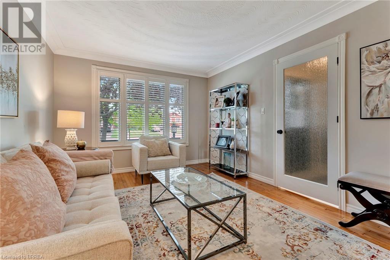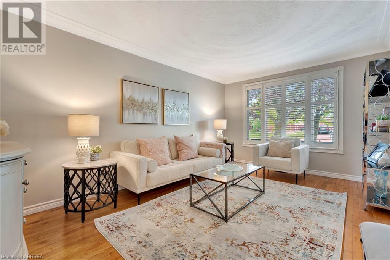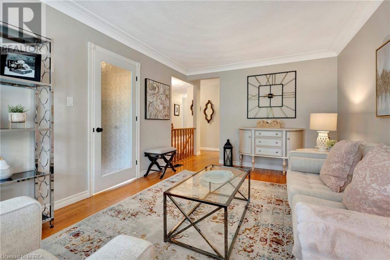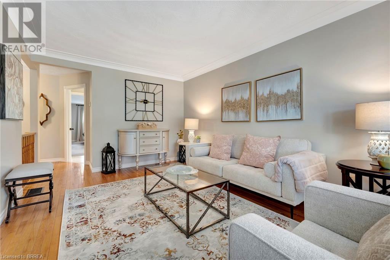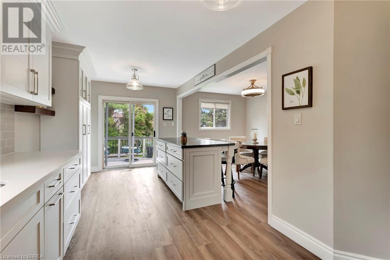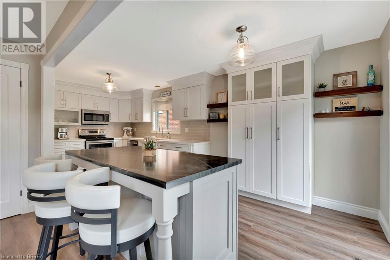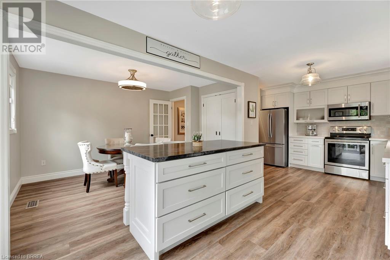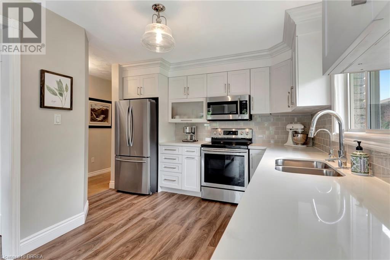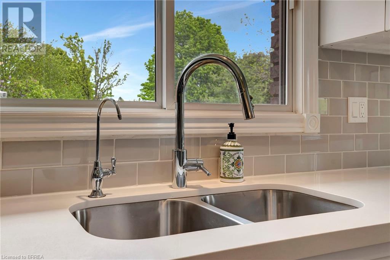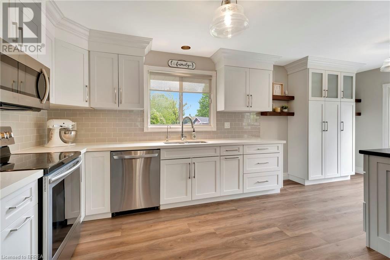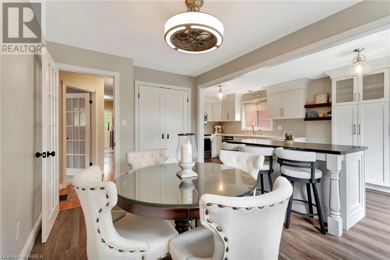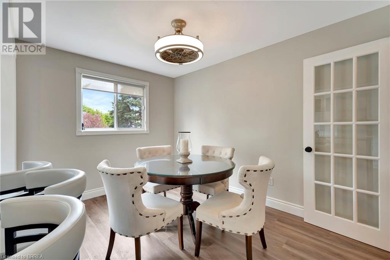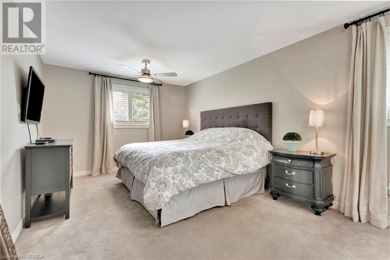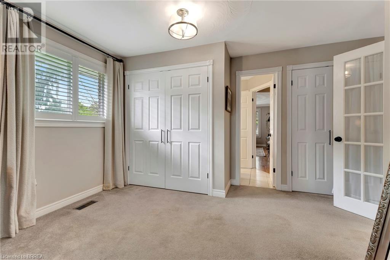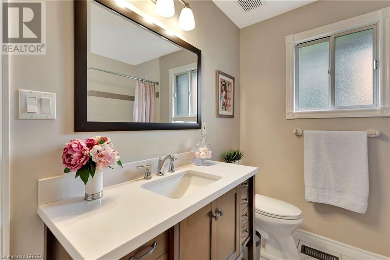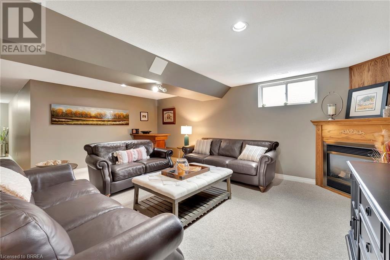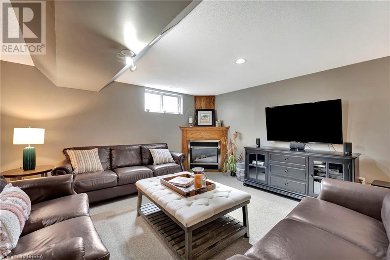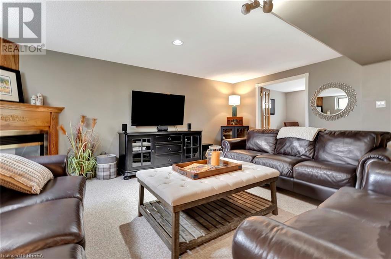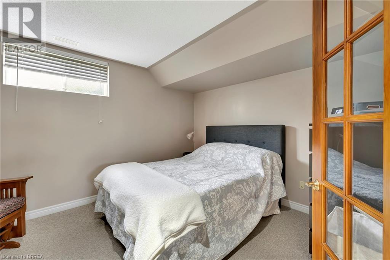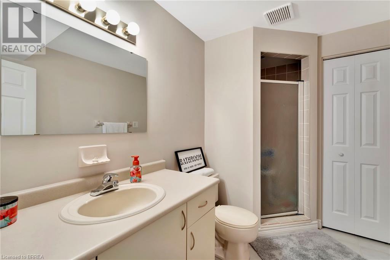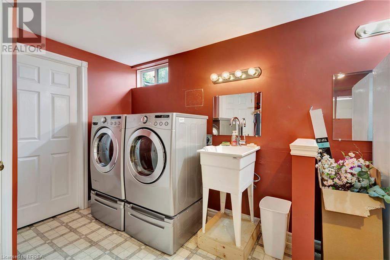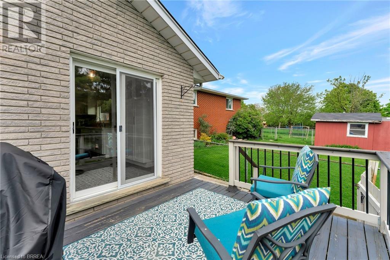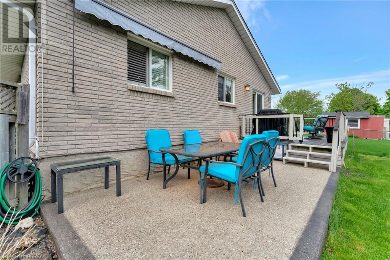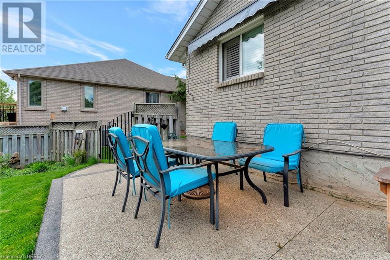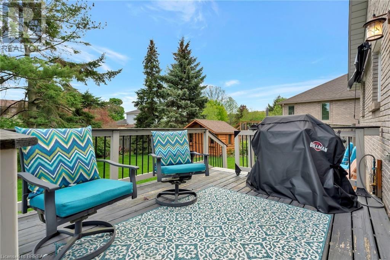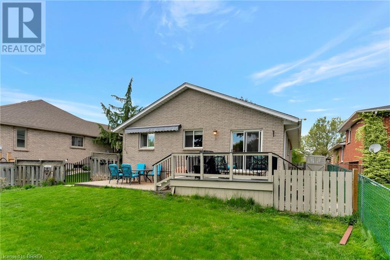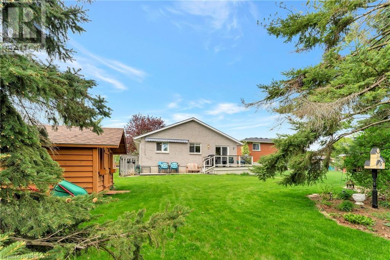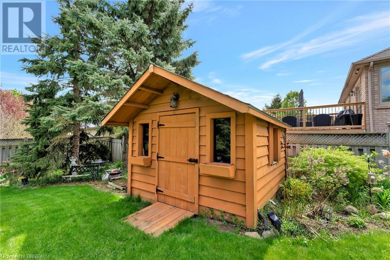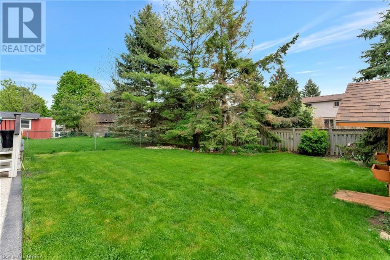2 Bedroom
2 Bathroom
1630
Bungalow
Fireplace
Central Air Conditioning
Forced Air
$699,900
Beautiful bungalow in popular Brantwood. Main level features an enclosed foyer, bright living room with hardwood floors, a renovated kitchen showcasing quartz countertops with a dining room, huge primary bedroom and an updated 4 pc bath. The lower level includes a finished laundry room, utility room, bedroom, huge rec room with fireplace and a 3 pc bath. The outdoor living space includes landscaped gardens, exposed aggregate patio, large storage shed, and a deck. Quiet family friendly neighbourhood with easy access to major highways for commuters. (id:41662)
Property Details
|
MLS® Number
|
40586872 |
|
Property Type
|
Single Family |
|
Amenities Near By
|
Public Transit, Schools |
|
Community Features
|
Quiet Area |
|
Equipment Type
|
Water Heater |
|
Features
|
Automatic Garage Door Opener |
|
Parking Space Total
|
4 |
|
Rental Equipment Type
|
Water Heater |
|
Structure
|
Shed |
Building
|
Bathroom Total
|
2 |
|
Bedrooms Above Ground
|
1 |
|
Bedrooms Below Ground
|
1 |
|
Bedrooms Total
|
2 |
|
Appliances
|
Central Vacuum, Dishwasher, Dryer, Refrigerator, Stove, Washer, Microwave Built-in, Garage Door Opener |
|
Architectural Style
|
Bungalow |
|
Basement Development
|
Finished |
|
Basement Type
|
Full (finished) |
|
Constructed Date
|
1993 |
|
Construction Style Attachment
|
Detached |
|
Cooling Type
|
Central Air Conditioning |
|
Exterior Finish
|
Brick |
|
Fire Protection
|
Smoke Detectors |
|
Fireplace Present
|
Yes |
|
Fireplace Total
|
1 |
|
Fixture
|
Ceiling Fans |
|
Foundation Type
|
Poured Concrete |
|
Heating Fuel
|
Natural Gas |
|
Heating Type
|
Forced Air |
|
Stories Total
|
1 |
|
Size Interior
|
1630 |
|
Type
|
House |
|
Utility Water
|
Municipal Water |
Parking
Land
|
Acreage
|
No |
|
Land Amenities
|
Public Transit, Schools |
|
Sewer
|
Municipal Sewage System |
|
Size Frontage
|
43 Ft |
|
Size Total Text
|
Under 1/2 Acre |
|
Zoning Description
|
R1 |
Rooms
| Level |
Type |
Length |
Width |
Dimensions |
|
Basement |
3pc Bathroom |
|
|
Measurements not available |
|
Basement |
Recreation Room |
|
|
18'0'' x 20'0'' |
|
Basement |
Bedroom |
|
|
10'0'' x 13'0'' |
|
Basement |
Laundry Room |
|
|
12'0'' x 11'0'' |
|
Basement |
Utility Room |
|
|
10'0'' x 13'0'' |
|
Main Level |
Primary Bedroom |
|
|
19'0'' x 11'0'' |
|
Main Level |
4pc Bathroom |
|
|
Measurements not available |
|
Main Level |
Dining Room |
|
|
9'0'' x 11'6'' |
|
Main Level |
Kitchen |
|
|
18'0'' x 9'0'' |
|
Main Level |
Foyer |
|
|
6'0'' x 6'0'' |
|
Main Level |
Living Room |
|
|
16'0'' x 11'0'' |
https://www.realtor.ca/real-estate/26875830/15-childerhose-crescent-brantford

