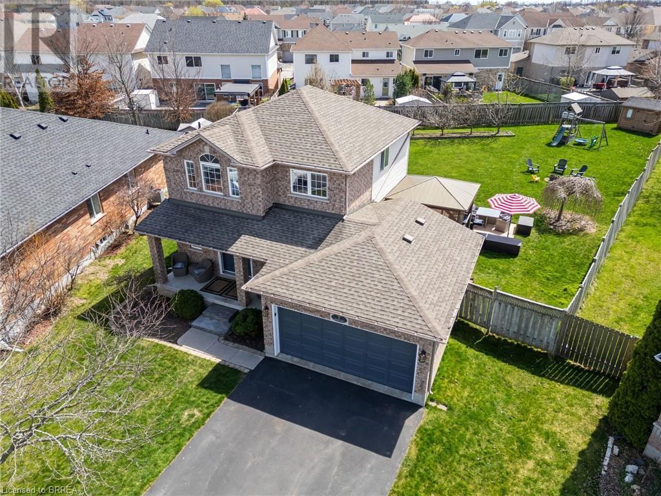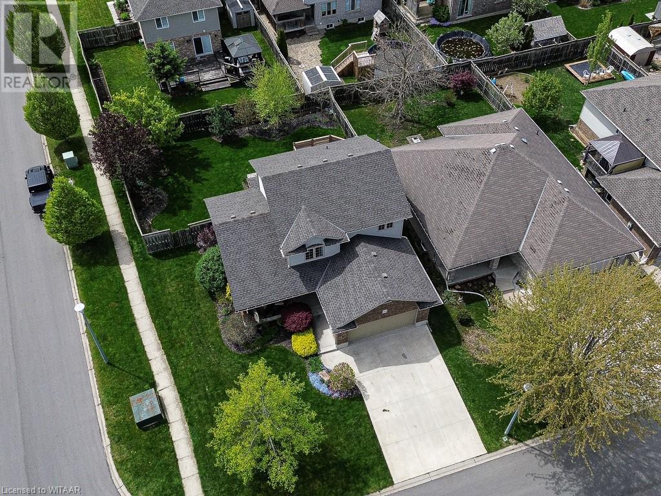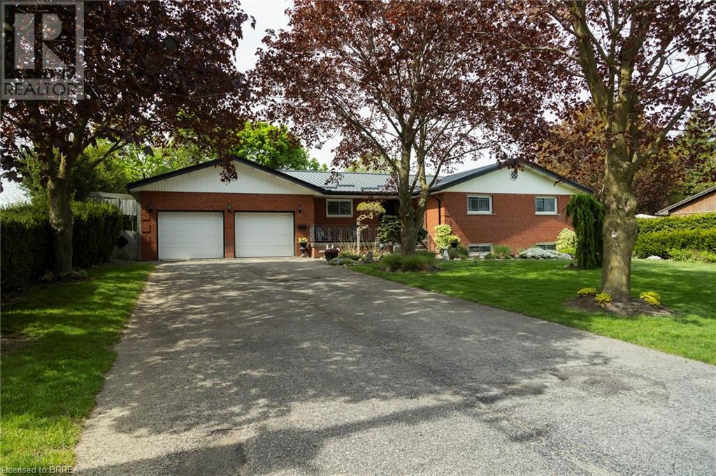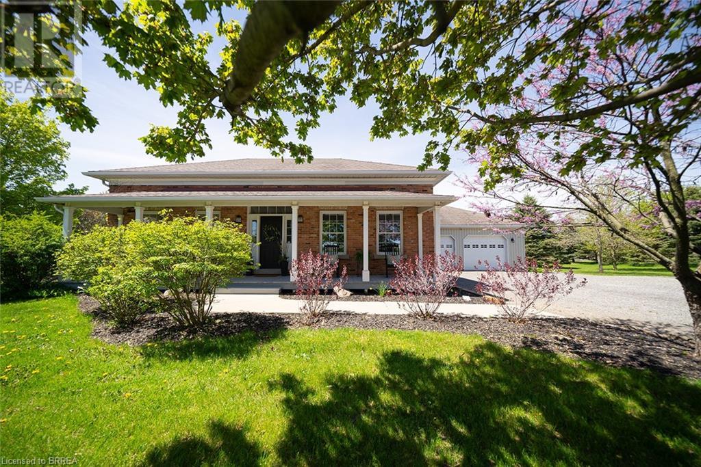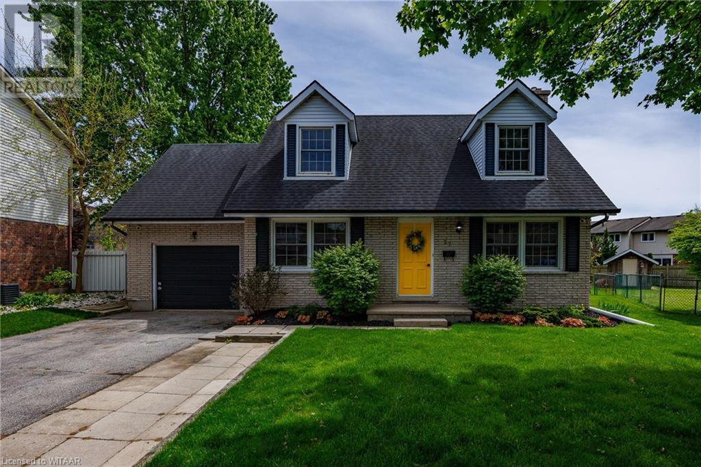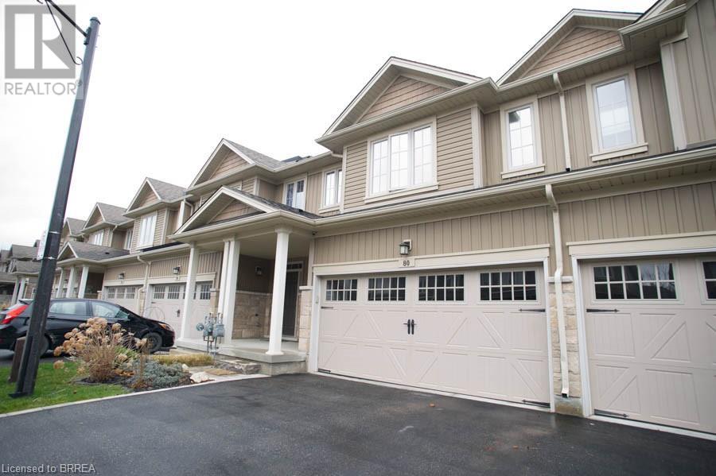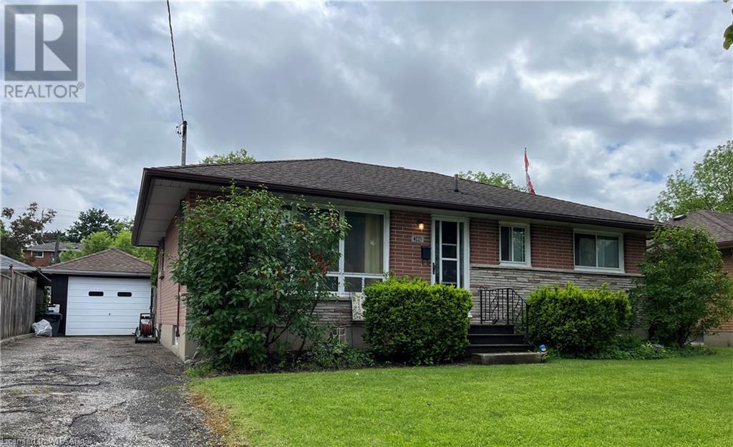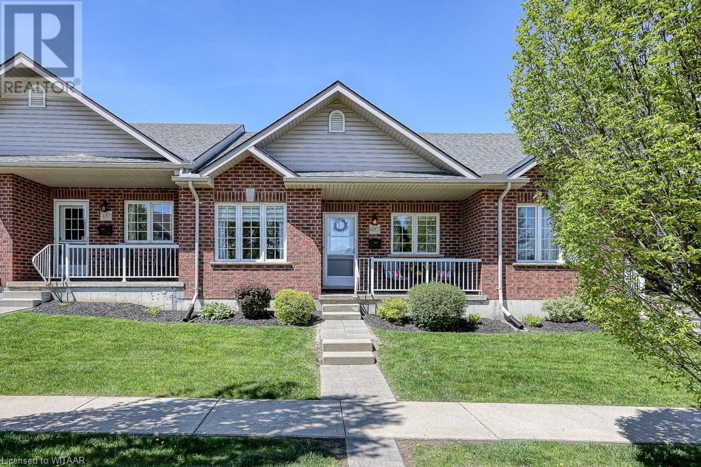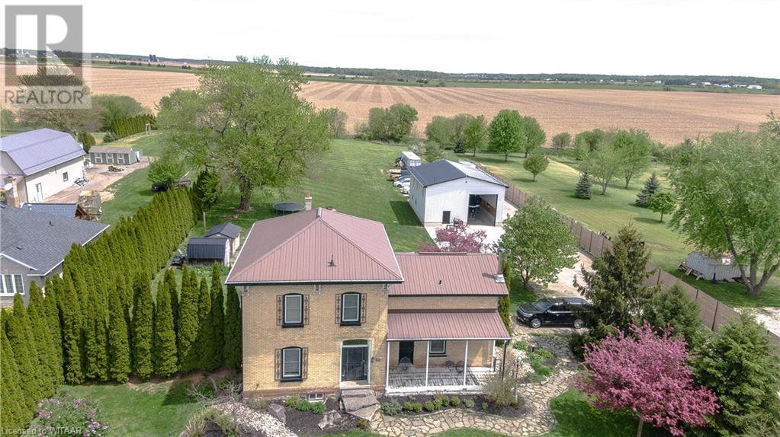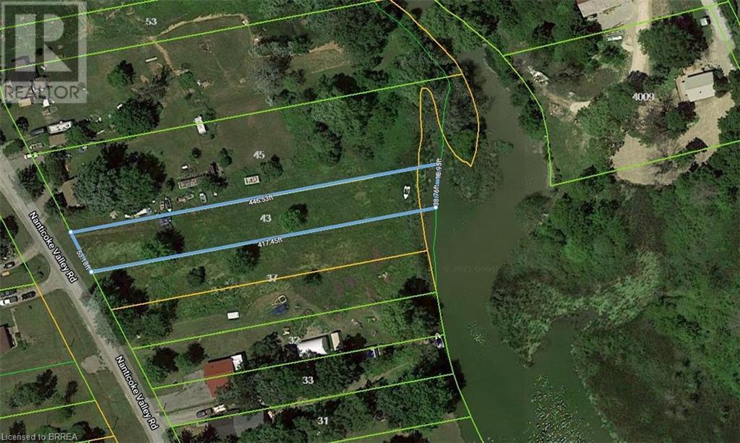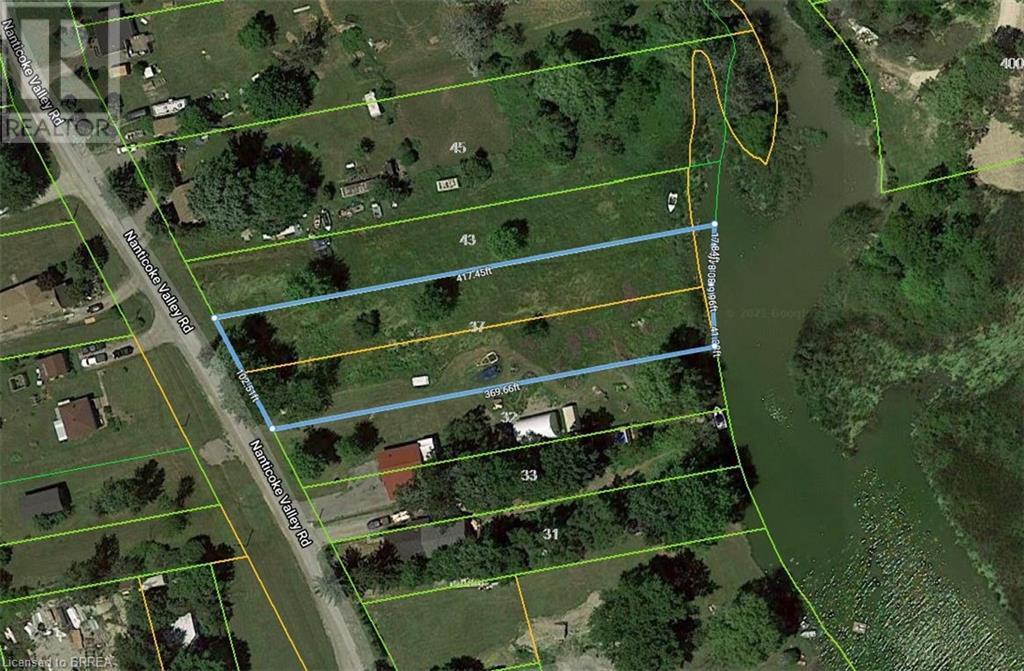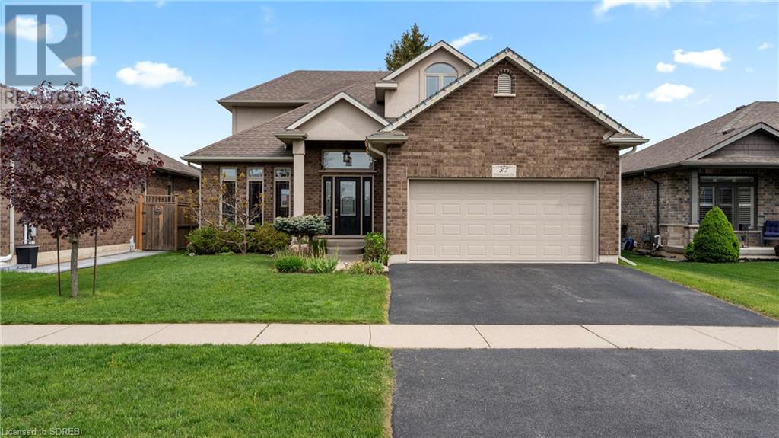7 Moffat Court
Brantford, Ontario
Welcome to your dream home in the highly sought-after Empire community of West Brant! Nestled at the end of a tranquil cul-de-sac, this corner lot 2-story residence boasts everything you've been searching for. Step inside to discover an inviting main floor that exudes warmth and comfort. With convenient main floor laundry, the spacious layout features 3 bedrooms and 4 bathrooms, providing ample space for your family's needs. Prepare to be impressed by the expansive primary bedroom, complete with an ensuite bathroom and a generous walk-in closet, offering a private sanctuary for relaxation. Entertainment awaits in the finished basement, where a large rec room with gas fireplace provides the perfect space for gatherings, leisure activities or for a private guest suite. Venture outside to your own personal oasis, where the massive backyard beckons with a new deck installed in 2021, ideal for hosting summer BBQs. Take refuge under the charming gazebo and a children's play set, fragrant fruit trees including pears, cherries, plums and apples. Plus, a convenient shed offers ample storage for all your outdoor essentials. Located in the heart of West Brant, this home offers the ultimate blend of tranquility and convenience. Enjoy the peace and quiet of a family-friendly neighborhood while still being within walking distance to elementary and high schools, ensuring a seamless lifestyle for you and your loved ones. Don't miss your chance to make this exceptional property your own. Schedule a viewing today and discover the endless possibilities awaiting you in this remarkable home! (id:41662)
244 Falcon Drive
Woodstock, Ontario
This 2 storey home is absolutely stunning, extensively & lovingly updated throughout! At just over 2800 square feet in total, it is going to WOW you from the moment you pull into the double wide concrete driveway! The property is lushly landscaped & the front covered porch is perfect for tea with friendly neighbors! Step inside & enter the formal living room featuring cathedral ceilings & custom-built stone gas fireplace. The dining area is flooded with light from oversized windows! The gorgeous light toned plank flooring leads into the spacious kitchen featuring modern white shaker cabinetry, tiled backsplash & new KitchenAid appliances. There is a lovely breakfast nook set in front of the rear facing picture window. This area really is the hub of the home with another spacious living area which has been freshly painted & features more oversized windows! The main floor is complete with an updated powder room & separate laundry room, both with stylish wainscoting & fixtures. Access to the garage is through the laundry room which is also used as a small mudroom. Upstairs has been updated with the same beautiful plank flooring, new trim, light fixtures & freshly painted. The Primary bedroom is elegant with custom feature wall & a hallway with his & hers double wide closets leading to the stunning ensuite. The ensuite flooring is a classic tile & is spacious with new vanity, deep stand alone soaker tub, separate glass shower with floor to ceiling subway tile. There are two additional good size bedrooms & another updated bathroom with tiled glass shower. Outside is your own piece of paradise with fully fenced yard, double tier deck & tons of greenspace for kids or pets to play. The basement is unfinished but framed in with bathroom rough in! Plenty of room to create a full bathroom, rec room & an office or a couple bedrooms! This home is in a fantastic neighborhood boasting pride of ownership in every direction & is quiet with schools, parks, places of worship nearby. (id:41662)
14 Alpha Street
Delhi, Ontario
Beautiful, all brick bungalow family home with a double car attached garage and full in-law suite set up in the walk-up basement. This immaculate 3+1 bedroom, 2 full bath home has been lovingly updated and shows well. Featuring a functional floor plan with nice sized principle rooms, large windows and lots of recent updates. The eat-in kitchen is the heart of the home with brand new countertops and backsplash, reverse osmosis drinking water and it opens to the spacious living room and formal dining room. The main floor bathroom is sparkling clean and brand new. The fully finished basement is set up for an in-law suite with a full and brand-new kitchen, living room with gas fireplace, bedroom, full bathroom, utility room and laundry room. All new lighting and flooring throughout as well as a new water heater and water softener (owned). Relax on the private back deck and admire the gorgeous, landscaped yard with fantastic fish pond. The double car attached garage is the perfect place to house your toys or use as that coveted mancave, and the extra long paved driveway offers plenty of outdoor parking. Located in a safe and mature neighbourhood, minutes to all of Delhi’s amenities. Do not delay a single moment, book your private viewing today. (id:41662)
443 Bishopsgate Road
Burford, Ontario
Welcome home to 443 Bishopsgate Road, this impressive bungalow built in 2003 is set in the tranquil Burford countryside on a spacious 194 x 205 ft tree lined property. This immaculate home offers 3+1 bedrooms, 3 bathrooms and a total 3,695 sq ft of finished space plus an attached 30’ x 35’ heated 2 plus car garage/shop with 60 amp service. The main floor boasts 1,967 sqft of living space highlighted by the stunning rustic wide plank oak hardwood that flows seamlessly through the living room, dining area and kitchen. The living room has deep baseboard & crown moulding, and features a Replica Rumford fireplace (can be converted to gas). Double French doors lead to the breathtaking custom kitchen showcasing quartz countertops and a 4’ x 8’ island with plenty of storage, a gas stove with a grand range hood and gorgeous cabinetry. This open concept space incorporates a lovely dining area, perfect for culinary adventures and family gatherings. The spacious primary bedroom has a large walk-in closet, a 4pc ensuite with heated flooring, an elegant vanity and a tiled shower/tub combo. The main floor is complete with 2 additional bedrooms, a laundry room offering access to the garage, another 4pc bathroom complete with heated flooring perfect for chilly mornings. Downstairs features a large recreation room with custom built-in shelving and gas fireplace. In addition, the basement has a large 4th bedroom, 3pc bathroom with heated flooring, utility room, storage room (capable of becoming a 5th bedroom) and 2 additional bonus areas. The basement has in-law suite potential as it provides access to the garage. Step outside to find an extraordinary private backyard oasis, with a new deck and retractable awning (2022), a heated saltwater inground pool, a beautifully poured and stamped concrete patio and a serene pergola, creating an idyllic setting for relaxation and entertainment. True pride of ownership shines in this exquisite home, evident in every corner and detail. A must see! (id:41662)
27 Stoney Court
Tillsonburg, Ontario
27 Stoney Court is a well built, family home, located at the end of a quiet court in beautiful Tillsonburg, ON. Featuring 3 bedrooms and 1.5 baths on a large pie shaped lot. Well appointed principal rooms on the main level include the kitchen, dining room, living room, 2 pc. bath and main floor primary bedroom. Upstairs are two oversized bedrooms with views to the front and back yard plus a 4 pc. bath. The ample space for your entire family continues in the basement with an office, which could function as a 4th bedroom, finished rec. room, laundry and utility room - loads of storage space for your belongings. Outside you'll immediately be impressed by the home's charming curb appeal! The large back yard is fully fenced with mature landscaping. There's a stone patio with pergola, too; perfect and just in time for summer enjoyment. Updates include: vinyl windows, H/E furnace, roof, fridge & washing machine (id:41662)
80 Willow Street Unit# 80
Paris, Ontario
Location, location - Welcome home to 80-80 Willow Street, a stunning freehold townhome located in Ontario’s prettiest town of Paris, just minutes from the bustlin' downtown core with shops & cafes. Offering 3 beds, 2.5 baths, a double car garage this home features a spacious layout and beautifully neutral finishes throughout. The main floor boasts a gorgeous open concept layout with LED pot lighting that's perfect for entertaining your family and friends. Gorgeous hardwood floors cascade throughout the main floor with sightlines from the dining room, living room and kitchen. The kitchen offers a chic, modern design with ample white cabinetry including two large pantries, stainless steel appliances including a gas stove, and a large center island that's perfect for sharing a glass of wine while you cook your guests a fabulous meal. Whether you're in front of the gas fireplace, or enjoying time together in your dining space, this main floor offers a spacious layout. The kitchen has a garden door with side panels that leads to a large patio to enjoy this summer. This fenced area adds privacy with the convenience of a back gate that allows you easy access to walk downtown. Make your way up the hardwood staircase to the second floor you will find a spacious primary bedroom with loads of natural light. The primary bedroom features a walk-in closet and an ensuite bathroom with walk-in shower with glass door. Two spacious bedrooms, a full bathroom and the perfect space for an office nook finishes off this space. With a partially finished area in the basement for the kids or grandkids plus ample storage, this spacious townhouse truly has it all. (id:41662)
386 Argyle Street
Woodstock, Ontario
Three bedroom brick bungalow nestled on a spacious 54 x 120 lot, conveniently located near amenities such as parks, schools, 401 & 403 highways, churches and shopping. The main floor offers three bedrooms, a four-piece bath, kitchen and bright living room space, perfect for relaxation or entertaining. Downstairs, the unfinished basement holds potential with a convenient toilet, large laundry room, and cold cellar awaiting your personal touch. Outside, the good sized backyard provides ample space for outdoor activities and gatherings. Don't miss the opportunity to customize this versatile bungalow to fit your lifestyle. (id:41662)
695 Southwood Way Unit# 8
Woodstock, Ontario
Renovated bungalow-style 2 bedroom condo in South Woodstock. This home features updated kitchen with new cabinetry, hard surface countertops, large pantry, and eat-at island. Engineered hardwood flooring in living/dining area and bedrooms, with updated vinyl flooring in kitchen and main bath. As well as an updated vanity and countertop in the main bath. Back door leads to small deck and double car garage. Lower level offers ample storage, comfortable rec room, office space, and 3 pc bath. Ideal for people seeking main floor living with easy access to highway, shopping, and hospital. (id:41662)
11620 Springfield Road
Springfield, Ontario
Located in the quiet town of Springfield, this spacious 4 bedroom, 2.5 bath home is nestled on a comfortable 1.67 acres of lush grass with plenty of space for all your needs. The primary bedroom upstairs features a newly renovated 3 piece en-suite along with 3 other bedrooms in the second level. The main floor kitchen is equipped with all stainless steel appliances including dishwasher, microwave, refrigerator and natural gas stove. The living room has a gas fireplace and the family room has a WETT certified wood fire place. The huge backyard is private and quiet, enclosed with a tree property line on the North side of back yard and a high wood fence on the south side of the back yard. The 32X40 shop was built in 2022 and provides a natural gas furnace along with central air all throughout the whole shop. The spacious office space on second floor of the shop is perfect for those that work from home or have are looking for a man cave. The 14 foot high doors are tall enough get even the biggest of toys. A 15 minute drive gets you up to the 401. This one wont last! (id:41662)
43 Nanticoke Valley Road
Nanticoke, Ontario
Unlock the potential of nearly 1.4 acres of land with this property offering at 37 and 43 Nanticoke Valley Rd! Priced for both lots, this parcel is ready for your dream home build. Enjoy the tranquil backdrop of Nanticoke Creek and convenient access to the nearby marina and boat launch. Don't miss out on the opportunity to own this spacious retreat in Nanticoke Valley! (id:41662)
37 Nanticoke Valley Road
Nanticoke, Ontario
Unlock the potential of nearly 1.4 acres of land with this property offering at 37 and 43 Nanticoke Valley Rd! Priced for both lots, this parcel is ready for your dream home build. Enjoy the tranquil backdrop of Nanticoke Creek and convenient access to the nearby marina and boat launch. Don't miss out on the opportunity to own this spacious retreat in Nanticoke Valley! (id:41662)
87 Driftwood Drive
Simcoe, Ontario
This stunning 4-bedroom detached home is nestled in a tranquil, family-friendly neighborhood, boasting a beautifully landscaped yard with no homes behind for added privacy. The open-concept layout and luxury finishes throughout make it an inviting space for both living and entertaining. The chef's kitchen is a standout feature, with quartz countertops, high-end stainless steel appliances, and a convenient wine rack. Throughout the house, there's virtually no carpet, making maintenance a breeze. The main floor offers a cozy atmosphere with a gas fireplace, a living room with ceiling speakers & pre-wired for a sound system. Also featured is a lovely sitting area that leads out to a deck, ideal for enjoying the outdoors. The main bedroom suite is a retreat in itself, featuring an ensuite bathroom with a luxurious Jacuzzi tub, perfect for relaxation. The finished basement adds even more living space, with an additional bedroom, a spacious rec room, and a partially finished Bsmt washroom, offering versatility for various needs. Conveniently located within walking distance to schools and in close proximity to parks, major amenities, and highways, this home offers both comfort and convenience. Included with the home are stainless steel appliances such as fridge, stove, dishwasher, washer/dryer, central vacuum, all light fixtures, ensuring a move-in ready experience for its fortunate new owners! (id:41662)

