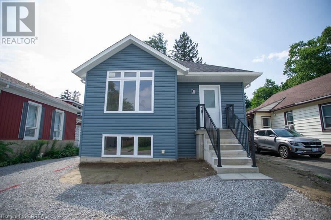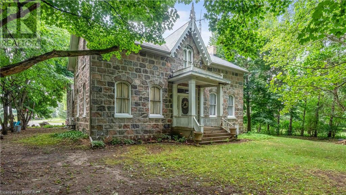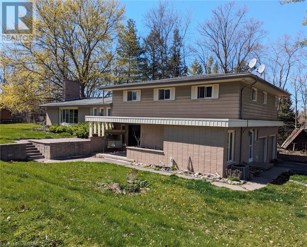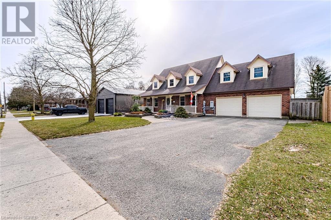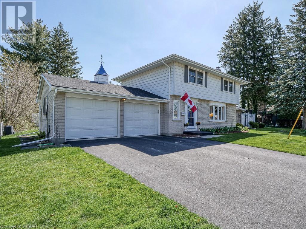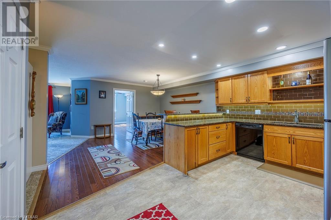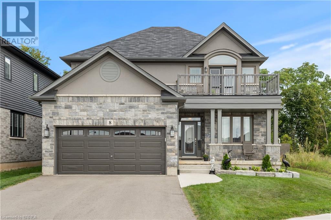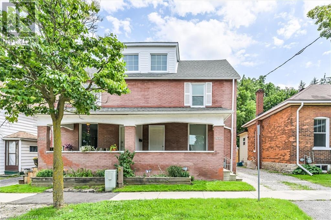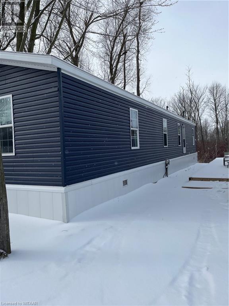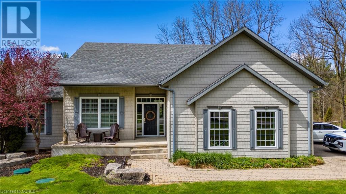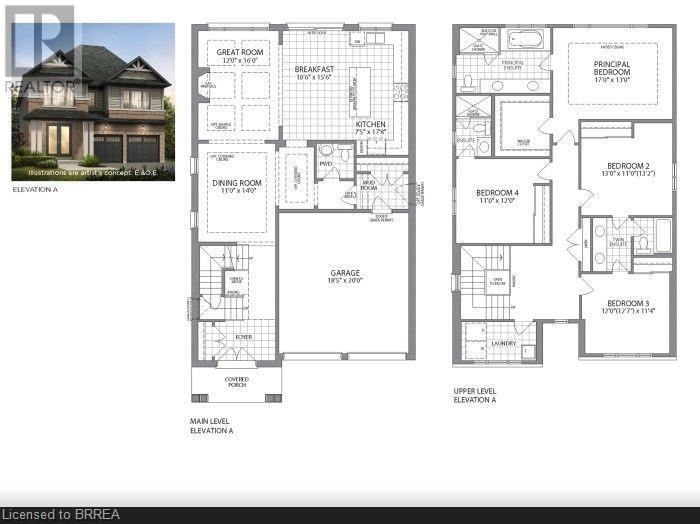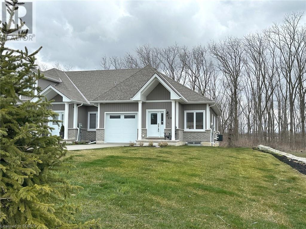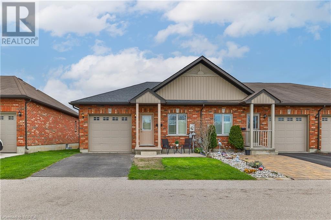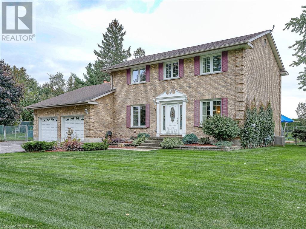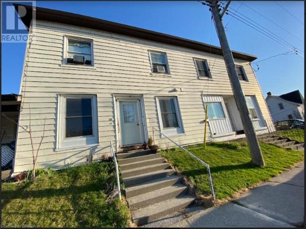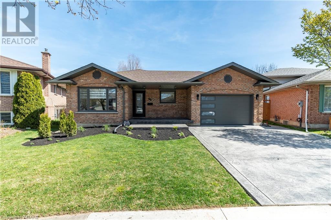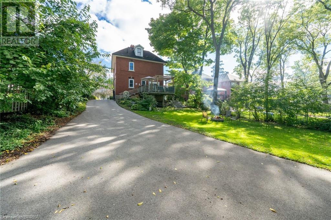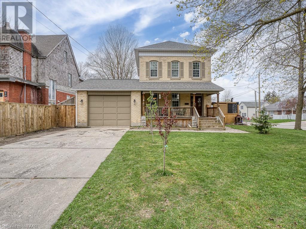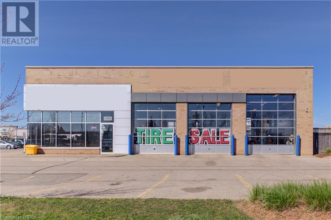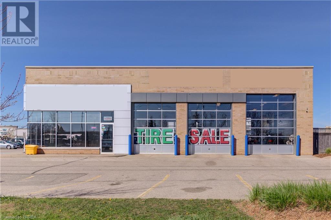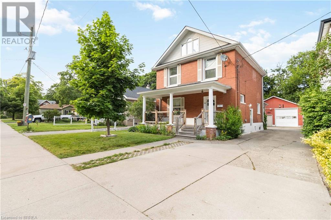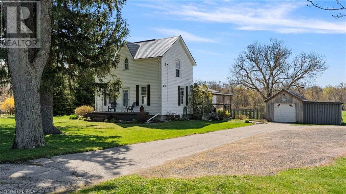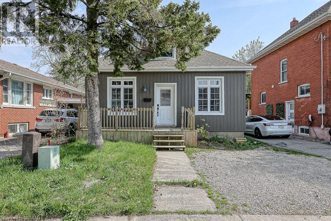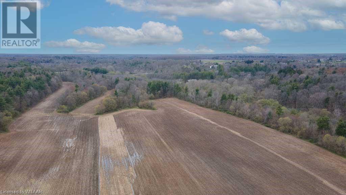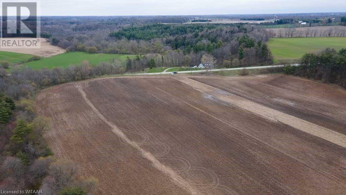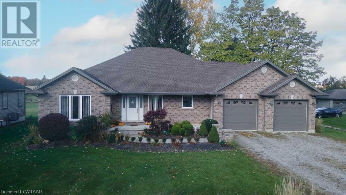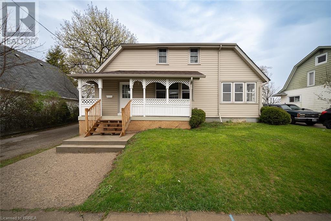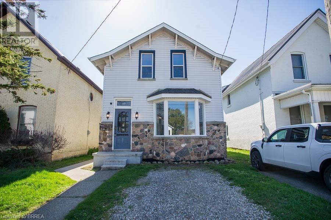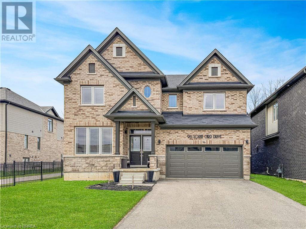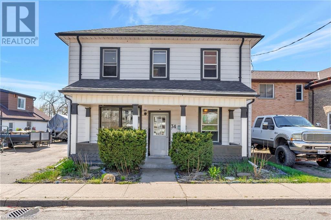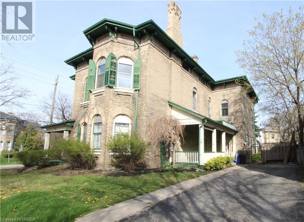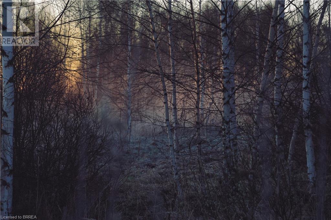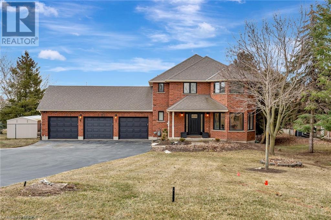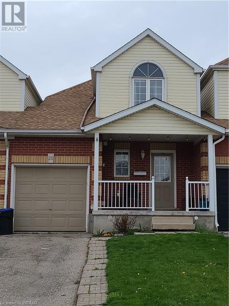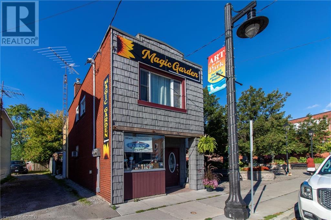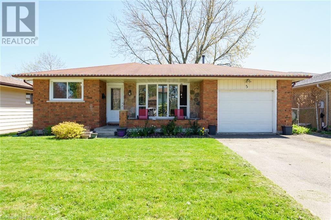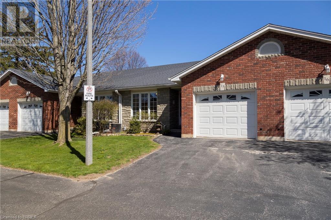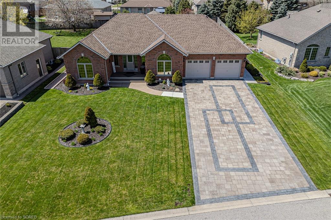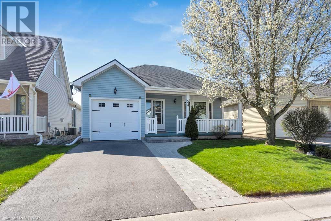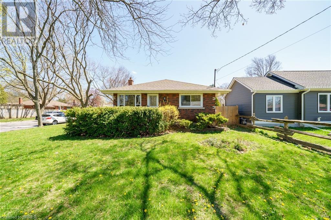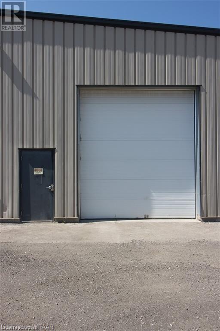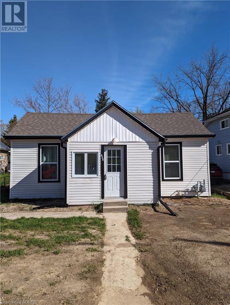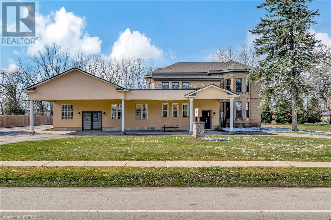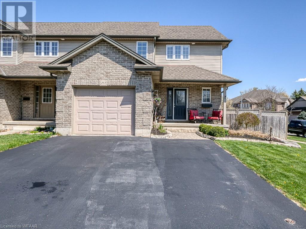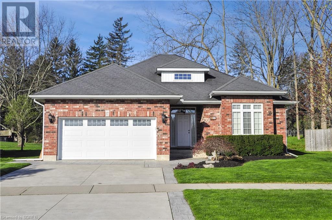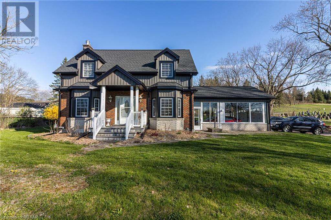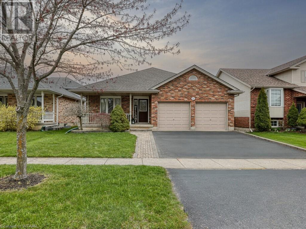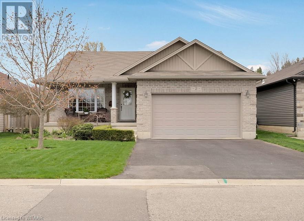172 Queen Street S
Simcoe, Ontario
Introducing the first of its kind in Norfolk County - the Trifecta, a built for purpose 3 unit, 2 building property. This Property has been built ground up in 2023 with no gas, separate hydro meters, separate water supplies (can be monitored), and built with a high efficiency design which limits maintenance and expenses! This property has been meticulously thought out and each unit offers 2 bedrooms, 1 bath, in suite laundry, gorgeous finishes and one dedicated parking spot. This property offers an amazing opportunity for an investor looking to add to their portfolio, or you can live in one unit and rent out the other two, helping to pay down your mortgage! (id:41662)
61 King Street N
Oakland, Ontario
Welcome home to 61 King Street North in Oakland. Circa 1850’s, this beautiful home is situated on a large 3.5 acre private lot surrounded by lush trees offering plenty of privacy. Fieldstone exterior, 14’ ceilings, and plenty of charm and character throughout, this home must be seen in person to truly be appreciated. The main floor features a spacious and grand entryway with an abundance of natural light throughout. Just off the entry ways is a large main floor family room with oversized windows. A formal living room is also located adjacent to the family room with a chandelier. Spacious dining room with wood burning stove, and plenty of space to accommodate large family gatherings. Stunning kitchen with cream cabinetry, dark granite countertops, oversized island that everyone is sure to gather around. Retro Heartland stainless steel appliances and plenty of storage space. The main floor also offers a full 4 piece bathroom with dual vanity and tile flooring. The upper level offers 5 spacious bedrooms including the primary bedroom with ensuite. The entire home has so much character with original wood trim and hardwood flooring throughout. This home has the opportunity for an in-law suite if desired. The property provides plenty of space including a 13,000 square foot shop complete with 400 amp service separate from the main home. Get in touch today to book your private showing of 61 King Street North in Oakland. (id:41662)
5 Hillside Drive
Tillsonburg, Ontario
In need of a large home that can accommodate a multigenerational family in helping share the increasing costs of homeownership today? If so, this large mid-century 4-level side-split may be the perfect property. This home is situated on an oversized 0.55-acre double-wide corner lot with many scenic views of mother nature including a natural stream and wooded area with plenty of outdoor sitting areas to enjoy the view. Moving inside, this over-sized family home has 5 bedrooms, 3.5 bathrooms and features over 3,800 sq.ft of living space. With three floors of living area this home offers lots of privacy for family members of all ages. There are some other unique features of this home that once viewed will add to the home's past charm and functionality. This home needs a family(s) that can make it their own with some TLC and that have a vision of what could be an exceptional property in a highly sought after subdivision in Tillsonburg. (id:41662)
27 Carman Street
Norwich, Ontario
Nestled in the quiet town of Norwich, fall in love with this beautiful 2,350 sq.ft. Cape Cod style home that could be straight out of a magazine! From the paved driveway, to the concrete sidewalk, raised brick flower beds, double car garage and large covered porch, this property feels like home from the second you lay your eyes on it! Step inside and be greeted by a large open foyer and a mix of modern and original finishes. The main floor showcases a wonderful flow with the kitchen as the centerpiece. Enjoy dinner with the family in the dining room right off the kitchen, then relax in the living room or spend some time in the massive family room. The family room spans the full length of the house, boasts a ton of natural light and steps out in to the back yard. Also on the main floor is a 2 piece bathroom and main floor laundry. Upstairs, find peace knowing the whole family sleeps on the same level with a large primary bedroom, two additional bedrooms and a 4 piece bathroom. As a bonus, there is a another second floor area located off of the kitchen. This bonus second floor area can be used as a rec room, gaming room or even turn it into a private bedroom. In the basement find a bonus room which can be used for a fourth bedroom, a ton of storage space, a large cellar and one more room which can be converted back into the laundry room. Outside, spend countless hours watching the kids play or the pets run in the fully fenced deep back yard. There is a large rear partially covered deck, a hot tub and a big yard space which all makes for great entertaining. Additional features include generac generator, 200 Amp panel, rough in plumbing for basement bathroom (id:41662)
65 Northland Crescent
Woodstock, Ontario
Welcome to 65 Northland, a charming two-storey, four-bedroom home with an attached double car garage, nestled in Woodstock's sought-after North end. Situated next to Northland park and just moments from tranquil walking trails, this home offers a perfect blend of convenience and natural beauty. Meticulously maintained and updated over the years, this home is ready for its next fortunate owners. The main floor features ample space including a formal dining area, living room, kitchen, and a spacious family room addition with cathedral ceilings, gas fireplace, and abundant natural light streaming in from the skylights. Upstairs, discover four bedrooms ideal for a growing family or flexible home office options. The unfinished basement presents endless possibilities. Opportunities like this are rare, do not miss the chance to make this exceptional family home your Home Sweet Home! (id:41662)
80 Bridge Street E Unit# 304
Tillsonburg, Ontario
80 Bridge St. E., Unit #304 in wonderful Tillsonburg, Ontario offers convenient, enjoyable living! The tasteful Tillson Landing is one of Tillsonburg's most sought after Condo buildings. This 3rd floor unit offers a thoughtful design including Primary Bedroom Suite with dedicated Ensuite, Guest Bedroom, and second Full Bathroom, in-suite laundry and westerly exposure that is sure to be enjoyed from the Balcony. Upon entry you will appreciate the spacious Foyer with double closet. The open concept, updated Kitchen with hard surfaced counters and breakfast bar is an absolute cook's delight! There is a formal dining room and well appointed living room which comprise the rest of the principal living space; unobstructed views and natural light throughout gleam on the engineered hardwood. The building has secured entry, underground parking & a dedicated storage locker with the unit. Common amenities include: Exercise room, entertaining area w/ kitchen, self car wash, and workshop for tinkering. The building is maintained by a professional management company to ensure its like new appearance! Enjoy the quiet surroundings of this uptown condominium building located within walking distance to shops and other Tillsonburg conveniences. Simply move in, and enjoy your new home, and all the nearby amenities. (id:41662)
8 Lorne Card Drive
Paris, Ontario
Desirable executive home on a private premium lot with no rear neighbours. This 4 bedroom 2 and a half bathroom Losani home features include carpet free main floor area, open concept main floor area, a large porch and a 4 car driveway to name a few of the highlights. Main level has a separate formal dining room at the front of the home, an office, a 2pc bath, kitchen with large island and walk in pantry and quartz counter top with backsplash, 9 ft ceilings a large great room with plenty of natural light and hardwood flooring throughout. Sliding patio doors lead you to your private rear yard over looking the treed forest behind you, a patio to sit and relax and a fully fenced yard with storage shed. The solid oak staircase leads you to the Second level which has 4 bedrooms with a spacious master having a walk in closet, 5 piece ensuite with glass door shower, soaker tub, double sink in the vanity, and a walk out to the balcony to enjoy your morning coffee. The Laundry room is also located on the second floor and 4 piece bathroom also. The lower level is partially finished with a large recreation room, a storage room, a utility room, a rough in for 3pc bathroom and also can finish another bedroom to bring the total to 5 bedrooms. Newly built park beside the home, mins from the 403 highway, downtown Paris and shopping and recreation center/skate rink within a minute walk. Must be seen to be appreciated! (id:41662)
632 Peel Street
Woodstock, Ontario
3 bedroom updated semi available immediately. Close to downtown, just steps away from the gym, grocery store and restaurants . Unit included fridge, stove, washer dryer and shared driveway with 1 parking spot at the back of the property. Tenant will be required to pass tenant screening, include references, pay 1st and last deposit, complete application form, pay all utilities and show proof of tenant insurance. (id:41662)
99 Fourth Concession Road Unit# 237
Cathcart, Ontario
Welcome to Twin Springs Park! This almost 3-year-old home is ready to move into. Built in 2021 and delivered in 2022 to its current location. Plenty of room for a couple or single person. This lot has a path down to the pond and dock. Lot fee is $600 per month. Three bed one bathroom unit with large living room and eating area. A Vulnerable Sector Police Check; Credit Check much be done for all occupants (id:41662)
319 William Street
Delhi, Ontario
Located on a quiet street, set back from the road is a unique 3+1 bedroom, 3 bath bungalow with amazing features. The main floor, is perfect for entertaining with its open concept floor plan and 10 foot ceilings. The eat in kitchen and living room has lots of natural light with the skylights, large windows and patio doors looking out to the beautiful ravine. Sit on the new deck with a coffee or glass of wine and enjoy watching the wildlife. There are 3 bedrooms (one is currently being used as a salon), formal dining room, main floor laundry with 4 pc bath and the master bedroom has a huge walk in closet and 3 pc ensuite. The gourmet kitchen includes all appliances and has lots of seating at the island. The basement has a finished recroom (pool table included), a 4th bedroom with a 3 pc ensuite privilege. This home has lots of storage space and comes with a 2 car attached oversized garage. The house is situated on a 3/4 acre lot, offering ample parking space for both your convenience and the times when you want to host gatherings with family and friends. There is even room to build a shop! These gems don't come around often. Book your private viewing today! (id:41662)
42 John Carpenter Road
Ayr, Ontario
2024 Build Detached 2 Story 2700 SF 4 Bed 3.5 Bath Home for Rent .Welcome to 30 Mildred Gillies, AYR. luxurious home with a open concept kitchen living room. The second floor features two Large Primary bedrooms with their own Ensuite and walk-in closet, a gorgeous ensuit This property is also conveniently located close to schools, parks, and walking trails, and close to schools, close to all amenities with access to Highway 401, shopping, etc. Book your private showing today! (id:41662)
744 Nelson Street Unit# 20
Port Dover, Ontario
Open Concept, luxury bungaloft on a premium lot in Port Dover. Rare find as this is the only townhome in Port Dover that backs onto woodland and has parking for four cars! Convenient condo single-level living with the primary bedroom, a modern ensuite, plus laundry and powder room on the main floor. Extra living space upstairs in the loft includes another bedroom, 4pc bath plus open flex space - perfect for an office or library. This end unit enjoys a soaring cathedral ceiling and an abundance of natural light. The kitchen features a 7 ft. island, stainless steel appliances, upgraded cabinetry, garbage/recycle pull out, quartz counters and a breakfast bar. Nature (and privacy) lovers will love the picturesque views from the 14' x 10' backyard deck, a lovely spot to take in the beauty of nature, listening and watching an abundance of birds with an occasional visit from deer. Over $30,000 spent on luxury upgrades. Gas fireplace, 8 foot interior doors, neutral colours with accent walls, engineered hardwood, oversize tiles, laundry room countertop and cabinets. Attached garage (20'x12'3), paved driveway (3 cars), covered front porch, fiber internet available, gas BBQ connection (BBQ included). Unfinished basement with large windows. Condo fees of $365 include exterior, grass cutting and snow removal. Four minute drive into town for shopping, restaurants, live theatre, walking trails, beach and pier. Norfolk County is known for boating, fishing, cycling trails, golf, vineyards, breweries and farm to table food. Welcome to Port Dover. (id:41662)
1038 Colborne Street Unit# 16
Brantford, Ontario
Nestled in the heart of East Brantford, this stunning 2 bedroom, 3 bathroom Freehold condo offers a perfect blend of comfort and convenience for first-time home buyers or those seeking to downsize. With reasonable monthly common element fees around $148, this home is not only affordable but also boasts a prime location close to amenities such as schools, churches, and the scenic Mohawk Park, all just minutes from the 403 highway. Step inside to discover an inviting main floor featuring a laundry nook for added practicality, a gorgeous kitchen adorned with granite countertops, and matching backsplash, and a peninsula island that's perfect for both cooking and entertaining. The open-concept living space flows seamlessly, accentuated by California shutters on all main floor windows that bathe the rooms in natural light. Enjoy indoor-outdoor living at its finest with patio doors leading from the living room to a spacious covered deck overlooking a fully fenced yard, complete with a natural gas barbecue for alfresco dinners and gatherings. The primary bedroom offers a retreat with its own ensuite, while the lower level surprises with a huge rec room, a second kitchen, a third bathroom, and a massive storage room with shelving for easy organization. Freshly painted throughout and boasting modern new flooring in the living areas and bedrooms, this condo exudes a fresh and welcoming atmosphere. Don't miss the opportunity to call this gem your home—a harmonious blend of style, comfort, and functionality in a desirable location awaits you. Schedule a viewing and experience the charm of this East Brantford haven firsthand! (id:41662)
474351 Dodge Line
Sweaburg, Ontario
Welcome to your dream home nestled on just over half an acre in the highly sought after village of Sweaburg, minutes to Woodstock, Ingersoll & HWY 401. This splendid 2 storey brick residence boasts 4 bedrooms, 2.5 bathrooms, finished basement, double-car attached garage and is a testament to elegant living. As you approach, the curb appeal is undeniable, with a stately brick façade & landscaped front yard. The beauty doesn’t stop there, as this property enjoys the luxury of no backyard neighbours, providing a private sanctuary for you & your family. Step inside to feel the warm & welcoming atmosphere. The main floor is a masterpiece of design with a formal dining room ready for hosting gatherings. The front living room is perfect for enjoying a book or sipping your morning coffee, while the office offers a quiet space for productivity. The heart of the home is the living room, adorned with a wood-burning fireplace that adds warmth & character. The open concept kitchen & eating area provide seamless flow, making it easy to prepare meals while staying engaged with family & friends. Upstairs boasts four spacious bedrooms and a full bath; ample room for family& guests. The finished basement offers a spacious rec room where you can unwind. A spa room adds an extra layer of luxury, allowing you to indulge in the hot tub year round. Ample basement storage space ensures that all your belongings have their own place. Outdoors, you’ll find a paradise of relaxation and entertainment. A newly installed above-ground heated pool promises endless summer fun. Two sheds provide storage space for all your outdoor equipment. The fully fenced backyard is ideal for children & pets, while a deck and patio area offer the perfect spots for outdoor dining & entertaining. With parking space for 10-plus vehicles, you’ll never have to worry about accommodating guests or storing recreational vehicles. Don’t miss the opportunity to make this dream home yours and start creating lasting memories. (id:41662)
12 Main Street E Unit# 3
Selkirk, Ontario
Updated, Vacant and Totally Move In Ready! Look no further, this beautiful upper unit is available for you to call home. Come see it today! Two spacious bedrooms, one full bathroom, and modern finishes throughout. Tenant is responsible to pay for all utilities. Another unit available as well #4 (id:41662)
66 Knowles Drive
Woodstock, Ontario
This description paints a vivid picture of a truly remarkable family home, poised to exceed expectations. Its recent refurbishments with top-tier finishes and modern amenities make it a standout choice. From the moment one steps inside, the open concept layout promises both spaciousness and connectivity, perfect for family gatherings and entertaining alike. The refinished kitchen, equipped with high-end appliances, becomes the heart of the home, inviting culinary adventures and shared meals. Noteworthy upgrades like the furnace, central air, and tankless water heater ensure comfort and efficiency year-round. The attention to detail extends to every corner, from the gleaming flooring to the elegantly appointed bathrooms. The addition of a fireplace and a finished rec room in the basement adds warmth and versatility to the living spaces, catering to diverse needs and preferences. Externally, the stamped concrete drive and back patio offer both curb appeal and functionality, while the insulated garage door with auto opener enhances convenience. The replacement of windows, doors, not only enhances comfort but also speaks to the home's commitment to quality. With its blend of contemporary features and timeless elegance, this home transcends the ordinary, offering an unparalleled living experience. It's not just a property; it's a sanctuary where memories are made and cherished. For those seeking comfort, style, and functionality, this residence is a must-see. (id:41662)
284 Colborne Street N
Simcoe, Ontario
Fantastic Bed and Breakfast or short term rental opportunity steps from Wellington Park. Meticulously cared for 2.5 storey Egan Manor is centrally located in the town of Simcoe, the heart of Norfolk County. Beautifully decorated from head to toe this grand property does not disappoint. Perfectly preserved with a taste of old world charm blended with modern upgrades. Breathtaking stained glass and design feature tiffany chandeliers create an incredible display of light any time of day. Central stone fireplace is a crown jewel offering guests a unique common space to enjoy. Loads of opportunity for finishing the basement level with walk out to rear parking and landscaped yard. Massive upper level loft above the detached garage also offers a great rental space for a studio or storage. Private and serene fenced in massive back yard, walk out deck off the kitchen dining room and paved driveway. No rental equipment! (id:41662)
213 Delatre Street
Woodstock, Ontario
Welcome home to 213 Delatre Street! This 4 bedroom, 3 bath, solid brick home is situated on the corner of Delatre St and Admiral St which provides ample parking space having 2 separate driveways, one with double car garage! Step up onto the large covered porch and enter into the grand foyer with double high ceiling height and featuring gorgeous wood trim, solid wood doors and an impressive grand staircase all exuding the charm and timelessness only a century home provides. The living room is equally grand with high ceilings, wood trim, moulding, original plank flooring, built in bookcase and a beautiful fireplace. Next to the living room is a spacious dining room which can accomodate large family dinners and is bright and sunny with newer picture windows! The kitchen is huge with loads of cabinetry and space for a large farm table where children can enjoy playing games or doing homework while you prepare dinner! to the left is a bonus sunroom perfect for an office or playroom. There is a new bathroom and laundry room completing the main floor. Up the grand staircase you will find 3 bedrooms all with that fantastic ceiling height, large windows, closets and a spacious 4 pc bathroom. Up the stairwell off the kitchen is a private bedroom suite with its own private bathroom. The basement is clean and dry and provides lots of storage space! Outside there is a fully fenced yard as well as a lovely patio area with Gazebo and woodstove with chimney! Roof shingles are only 6 years old!.This home is spacious, charming and waiting for its next family to call it their very own Home Sweet Home! (id:41662)
195 Henry Street Unit# Building 6
Brantford, Ontario
Free-Standing Retail Space for Lease. Currently 3 bay Auto service centre in newer stand-alone building on Branford’s busiest commercial Corridor on high traffic site. Great opportunity for auto service or can be redeveloped into other great retail and office uses. (id:41662)
195 Henry Street Unit# Building 6
Brantford, Ontario
Free-Standing Retail Space for Lease. Currently 3 bay Auto service centre in newer stand-alone building on Branford’s busiest commercial Corridor on high traffic site. Great opportunity for auto service or can be redeveloped into other great retail and office uses. (id:41662)
83 Park Avenue
Cambridge, Ontario
Welcome to your new home in the desirable West Galt area of Cambridge! This charming 2.5-storey home offers relaxed living with so much character and convenience. Enjoy morning coffee on the welcoming front porch before stepping inside to unwind in the comfy living area. The large kitchen is a chef's delight, with ample cupboard and counter space and the adjacent dining area is perfect for gathering with friends and family. Upstairs, find three bedrooms, an amazing sized bathroom, and a versatile loft space. The basement boasts ample storage, laundry room, and an extra bathroom. Outside, the back porch invites relaxation and spaces for gardening. The property also offers a massive detached garage/shop complete with a loft, providing extra storage and is no doubt a hobbyists dream! The ample driveway parking available ensures convenience for both residents and visitors. Conveniently located near the Gas Light District, restaurants, schools, trails, and the fairgrounds, this home epitomizes West Galt living. (id:41662)
1538 Windham Centre Road
Windham Centre, Ontario
Enjoy the peacefulness of a country lifestyle on this 1.1 acre lot that looks out over adjoing farm fields where you will see deer and birds and beautiful star filled skies and sunrises. Big kitchen with white upgraded cabinets, is perfect for country gatherings. Updated bathroom on main flor. Laundry area. Two rooms that can be used as bedrooms or as den and bedroom as they are now. Bright living room, separate dining room. Upstairs are two large bedrooms. Everything is light and bright in this home. All the bigger windows were new in 2024. Smaller windows all replaced in 2018. Steel roof. Point well. Separate double sized garage. Nice side porch. Lots of driveway space. A short 5 min to Waterford and 10 Min to Simcoe for all your shopping needs. Children are bused to school. 12 min to #403. A stressfree peaceful life awaits. (id:41662)
510 King Street
Woodstock, Ontario
Welcome home to a completely renovated 1.5 Storey home in the heart of downtown. Just steps from boutiques and restaurants and public parking lot this home has it all. From the moment you pull up this home has your attention. Once inside you will enjoy the bright and airy feel of the recently completed renovations. High end finishes and attention to detail were used in creating this executive feel. Beautiful stone counter tops, stunning walk in glass shower and main floor laundry tucked away in a wall to wall bank of cabinets. The basement is ready for your imagination. Completely waterproofed and open with high ceilings and concrete floor you can finish for extra living space or leave for loads of storage. The homes interior has all new insulation, flooring, new wooden staircase to upper level, fixtures, lighting,including wiring, bathrooms with new plumbing and new eves on the exterior. Renovations completed end of April/24. This home is move in ready (id:41662)
0 Culloden Road
Bayham, Ontario
Over 58 Acres of private vacant land available for all your recreational needs and enjoyment. Comprised of Three unique parcels totalling +/- 26 acres of workable land and the remaining in bush, this gorgeous property has the topography and features you've been looking. Nature at its finest with direct access to the Big Otter Creek and plenty of wildlife this property will not disappoint! Your new adventure awaits. (id:41662)
0 Culloden Road
Bayham, Ontario
Over 58 Acres of private vacant land available for all your recreational needs and enjoyment. Comprised of Three unique parcels totalling +/- 26 acres of workable land and the remaining in bush this gorgeous property has the topography and features you've been looking. Nature at its finest with direct access to the Big Otter Creek and plenty of wildlife, this property will not disappoint! Your new adventure awaits. (id:41662)
6485 Springfield Road
Mount Salem, Ontario
KICK BACK AND RELAX IN THE COUNTRY! Check out this custom built, all-brick, ranch/bungalow, located minutes from the Lake and the lovely town of Aylmer. On the main, enjoy nearly 2000 sq ft of finished living space, including a large, open-concept kitchen/dining layout, characterized by solid oak cabinets and trim throughout, as well as spacious island with seating - ideal for family meals or social gatherings. This space also connects to a living room, sprawling master bedroom with ensuite/walk-in closet, 2 large secondary bedrooms, 4pc bath, 2pc powder room, main floor laundry, and pantry area. The main level also connects to over-sized two car garage/shop (accommodates tractor parking) as well as gorgeous rear-covered deck with pot-lighting and exterior dining area. Downstairs, a ton of nearly finished square footage awaits. The layout currently provides for a workout area, additional bedroom, bathroom, workshop and loads of additional storage. There is also a sprawling area that would serve wonderfully for a games or rec room, additional bedrooms, office. BUT WAIT! THERE'S MORE!!! Located on 1.08 acres, this property has a deep backyard boasting mature trees, fire pit area, garden/shed, a fenced area AND a lovely view of the surrounding quiet countryside. OTHER HIGHLIGHTS: appliances; water softener and UV treatment system, HRV with HEPA filtration, 11KW Generac Generator, Exterior Security Cameras, Lutron Casetta Lighting control with Light switches, Network Cabinet with fan controller ,Central Vac. This home is an easy commute to London, St. Thomas, Tillsonburg Woodstock Ingersoll, as well as 10 or so minutes from Aylmer and the lake at Port Burwell. This home is also located near a small school with playground access. This gorgeous home provides more than enough space for the large and growing family, but is also fully equipped to provide spacious main floor living for the empty nesters looking to kick back and relax. (id:41662)
55 Elgin Avenue
Simcoe, Ontario
Welcome home to 55 Elgin Ave, Simcoe. This stunning home offers 4 generously sized bedrooms, 2 bathrooms and has lots of upgrades. Located close to great schools, shopping, parks, and has amazing neighbours! The first thing you will notice is the large covered front porch, this is the perfect place to sip your morning coffee. Step inside to the spacious foyer, offering plenty of space to move around and greet your guests. The main floor features a thoughtfully laid-out floor plan, seamlessly connecting each room creating a wonderful flow. The neutral paint colour throughout (2024) creates a welcoming atmosphere. Recent updates include a brand new kitchen in 2024, featuring white cabinets with soft-close drawers, laminate countertops, and new flooring. The large dining room can comfortably seat 8-10 people. The second level has four large bedrooms, all carpeted and were professionally cleaned in 2024. The industrial-themed four-piece bathroom on the second level is close to the bedrooms, while the two-piece bathroom on the main floor, featuring new flooring (2024), provides added convenience for your guests. Dive into summer fun with the above-ground pool, complete with a recently replaced liner in 2021. The backyard is fully fenced and has an outdoor dog kennel offering privacy and security for your furry friends. A highlight of the property is the large detached garage, boasting 396 sqft of space and is equipped with hydro for all your storage and workshop needs. Additional features include a large sunroom, where every moment is bathed in the warm glow of natural light, patio door access to the back deck, new roof in 2016 and plenty of room for storage in the basement. The property has been meticulously maintained and is move-in ready. Don’t miss out on the opportunity to make this beautiful property your forever home. Don’t forget to check out the feature sheet for the full list of upgrades. (id:41662)
56 Richardson Street
Brantford, Ontario
Welcome to 56 Richardson Street! Upon entering the living room, you'll be greeted by the warmth of a large stone fireplace and bay windows, perfect for cozy evenings with loved ones. On your way to the kitchen, you will pass through the large dining room with two large windows for natural light. The kitchen has been thoughtful updated with newer appliances, providing functionality while retaining its original charm. In the kitchen, you will find an entrance to a cozy sunroom that leads to a generously sized backyard offering plenty of room for outdoor activities and relaxation. Upstairs you will find three nicely sized bedrooms, as well as a 5 piece bathroom with luxury style fixtures and his & hers sinks. The home is freshly painted with new carpet up the stairs which offers a blank canvas for your personal touch and style. With a little creativity, this residence has the potential to become your ideal retreat in West Brant. (id:41662)
96 Lorne Card Drive
Paris, Ontario
Nestled in the picturesque town of Paris, just moments away from conveniences and easy highway access, lies 96 Lorne Card Drive—a true gem boasting a ravishing 225-foot deep ravine lot and a resort-style pool in the backyard. This expansive 3200+ square foot residence encompasses 4 bedrooms, 4 baths, and an exquisite open-concept design adorned with captivating neutral finishes, all situated on a lot spacious enough to accommodate a pool, a deck and tons of green space. Upon entry, guests are welcomed into a grand foyer adjacent to a luminous den, setting the tone for the elegance that awaits within. The sizeable dining room beckons for festive gatherings with loved ones, while the living room seamlessly merges with the Chef’s kitchen, creating an ideal space for entertaining. A striking oversized island, complemented by, ample cabinetry, quartz countertops, and stainless steel appliances, highlights the culinary haven, with a generously-sized pantry catering to every organizational need. Ascend to the second level, where opulence awaits in the form of a lavish primary suite boasting a spa-like ensuite replete with a shower, a sumptuous soaker tub, and a spacious walk-in closet. Two additional bedrooms, interconnected by a 4-piece Jack-and-Jill style bathroom, and an extra bedroom, another 4-piece bathroom, and an upper-level laundry room complete this level with practicality in mind. The ample basement, awaiting your personal touch, presents endless possibilities for customization and expansion. Outside, revel in the privacy of the huge fenced yard, complete the pool of your dreams, you don't have to reserve a chair in this backyard even though it might look like a resort, simply an idyllic spot for alfresco dining and relaxation during the warmer months. Experience the epitome of luxury living and unparalleled tranquility at 96 Lorne Card Drive—a residence where every detail has been thoughtfully curated for the discerning homeowner. (id:41662)
34 Lawrence Street
Brantford, Ontario
This large, century, family home offers so much potential to first time buyers or investors. Located in the north end close to the hospital, library, highways (24 and 403), shopping and schools, it features 3 good sized bedrooms, 2 full baths and a traditional floor plan. The separate dining room could be converted into a 4th bedroom making it an ideal student residence. The big backyard is fully fenced for the kids and dogs to run free. Enjoy your morning coffee or late night chats on the covered front porch this summer. With a little TLC and your Pinterest board, it won't take much to make this classic home shine! (id:41662)
36 Palace Street
Brantford, Ontario
Stunning 2 Story, all brick, centrally located in Brantford century home, awaits for its new owner! This 4-bedroom, 1.5-bathroom unique semi-detached is freshly painted and ready to move in. Walking in through the main door, you will discover a large foyer with closets and two beautiful staircase. Going to the right, there is a spacious and bright dining room, a kitchen with an access to the backyard, and 2-pc powder room. In this area you will also find the side stairs to the second level and the basement access. The gorgeous living room with large bay windows that allows plenty of sun completes this level. The second floor boasts of 4 large bedrooms with closets, and a 4 –pc bathroom. The high ceilings and original hardwood flooring in most of the house, and decorative fireplaces brings the character and charm of 1850’s. The unfinished basement with laundry can be a great storage space. There is a private, single wide driveway, and fully fenced backyard. This home is located close to schools, downtown, shopping and many other amenities that Brantford has to offer. Book your showing today! (id:41662)
16865 Anderson Road
Wabigoon, Ontario
Gold Mine plus 80+ acres in Wabigoon close to Dryden, amenities and shopping. Live the dream in the north owning your own unorganized territory free to build whatever you wish without any restrictions. Hunting Lodge? This is it. Beautiful deep creek crosses the property at the rear. Currently set up with 2 trailers and one motor home on site. Property comes with income of $35,000 annually paid by Ontario Hydro. Pan for gold nuggets, hunt, build your dream off grid community or run your manufacturing or industrial business with power at the road. Endless options with unorganized lands, NO TAXES. Seller pays anual fee for winter road clearing. (id:41662)
130 Pleasant Ridge Road
Brantford, Ontario
Welcome to 130 Pleasant Ridge Road, Brantford! This stunning property offers luxurious living with 4+1 bedrooms and 3.5 baths, perfect for comfortable family living or entertaining guests. Step inside to discover engineered hardwood floors throughout the main floor, complemented by vaulted ceilings that create an open and airy ambiance. The home boasts modern upgrades, including all-new heated tiles in the upstairs en-suite, windows installed in 2021, and composite decking with clear glass railing added in 2021. Relax and unwind in the inground pool installed in 2014 or the inviting hot tub. The kitchen features elegant quartz countertops, perfect for culinary enthusiasts. Situated on 1.2 acres, this property provides a serene retreat, yet is conveniently located near amenities and you have direct access to the rail trail right from your very own backyard. Don't miss the opportunity to make this meticulously maintained residence your own! (id:41662)
20 Carriage Hill Trail
Elmira, Ontario
Welcome to this cozy and convenient freehold townhouse. Located on Carriage Hill Trail in Elmira. The main floor layout offers functionality, with a galley-style kitchen, dining area, living room, and the convenience of main floor laundry. The presence of a half bath on the main floor is a nice touch. The second floor offers a 4 pc bathroom, three bedrooms, with the added bonus of walk-in closets in two of them, providing ample storage space. The unfinished basement allows for customization and personalization according to the homeowner's preferences. Plus, having a single detached garage with backyard access is a practical feature. Overall, this home is a promising option for someone looking for a comfortable and practical living arrangement in Elmira. (id:41662)
319 Main Street
Port Dover, Ontario
Take advantage of this opportunity to get into the market at a low price and start to make profits in a high-traffic location on the main street of Port Dover. Excellent opportunity to invest or live and work from home. Currently Zoned CBD, 319 Main Street offers a wide variety of permitted uses and is in the perfect location for your start-up or established business. In a high-traffic area, near other businesses. The second floor contains a one-bedroom apartment. (id:41662)
5 Canary Drive
Brantford, Ontario
Welcome to 5 Canary Drive a spacious 4-level back split situated on a quiet court location and family-oriented street. With 3+1 bedrooms and 2 updated bathrooms, this residence provides generous space for all your needs. The living room features parquet hardwood flooring and a a large picture window allowing for loads of natural light. Updated kitchen cabinets and a nice size dining area. The 3rd level is bright and spacious with rec room, 4th bedroom and an updated 3 piece bathroom with tile enclosure and in-floor heated flooring. Added bonus to this level is a walk up which could easily lend itself to a future inlaw/granny suite with its own exterior entrance. The basement offers an additional games room, laundry/utility room, cold room and storage. Conveniently located near both English and French schools, parks, a hospital, and transit. It is a genuinely welcoming neighborhood where you will feel right at home. Most windows have been replaced (id:41662)
146 North Park Street Unit# 15
Brantford, Ontario
Absolutely immaculate, all brick townhouse condo in a quiet complex with plenty of parking. This gorgeous 2 bedroom, 2 full bath home offers a fully finished basement, a single car attached garage with inside entry, main floor laundry, a beautiful and bright kitchen/dining/living room with gas fireplace and sliding glass doors to the back yard with deck. All major appliances included and nothing is rented. This home is conveniently located close to all amenities, the Wayne Gretzky Sports Centre, and around the corner to Hwy 403 access. Nothing to do but move in and enjoy life! Book your private viewing of this wonderful home today. (id:41662)
26 Blossom Avenue
Simcoe, Ontario
Welcome to 26 Blossom Avenue. Located on a quiet street in a sought after neighbourhood, this all brick bungalow is in immaculate condition and is move in ready! The exterior features a perfectly manicured lawn/landscaping, a custom stone driveway (2022), and a two car garage with epoxy flooring. Around to the backyard you will find a decorative concrete pad, a nice sized storage shed, a solid 12x14 pergola, an outdoor custom BBQ kitchen island (2021),and maintenance free fencing all around. The perfect set up for family gatherings and entertainment. An in ground sprinkler system finishes off the exterior. Entering the home you will find an open concept layout that leads you from the main living room area to the kitchen and dining room. The main floor is bright with lots of windows and natural light with perfect hard wood flooring and tile throughout. The kitchen is spacious providing a lot of storage/counter space. Off the kitchen is a large primary bedroom with a walk in closet along with an en suite 4 piece bathroom. Down the hall is main floor laundry and access to the double car garage. On the other side of the main floor are two additional generous sized bedrooms and a 4 piece bathroom that finishes off the main floor. Make your way downstairs to a cozy fully finished recreation room with a gas fireplace, a 3 piece bathroom and two more bonus rooms. This stunning property has had many cosmetic updates the last few years, it looks amazing and has been maintained all around. Book your showing today! (id:41662)
54 Edwin Crescent
Tillsonburg, Ontario
Welcome to the serene Adult Community of Hickory Hills, where comfort and convenience meet in this charming 2 bedroom bungalow. This home boasts many upgrades, including roof and skylights (2020), ensuring a peace of mind for years to come. A new walkway, outdoor steps and driveway redone in 2022 enhances the curb appeal and leads you to the inviting entrance. The kitchen features newer fridge and stove (2019), freshly painted neutral colors throughout, stunning electric fireplace and all carpets were just professionally cleaned. Accessibility features include grab bars and a walk-in bathtub providing added safety for daily routines. This property is equipped with an irrigation system, central vac, owned water heater and water softener and a humidity control system. Relax on the covered back porch, ideal for enjoying your morning coffee. Residents of Hickory Hills enjoy access to the Rec Centre complete with a pool and a host of amenities, fostering an active and vibrant lifestyle. This move-in ready home offers not just a dwelling but comfort and enjoyment! Buyers acknowledge a one time transfer fee of $2000.00 plus an annual fee of $385.00 both payable to Hickory Hills Residents Association. All measurements approx. (id:41662)
12 Allwood Street
Brantford, Ontario
WELCOME TO 12 ALLWOOD STREET. THIS IS A FULLY RENOVATED 5 BED, 2 BATH BUNGALOW IN THE SOUGHT AFTER NORTHEND, CLOSE TO EVERYTHING. ON THE MAIN FLOOR YOU WILL FIND 3 GOOD SIZE BEDROOMS AND A 4 PC BATH,, EAT-IN KITCHEN AND A LARGE LIVING ROOM. IN THE LOWER LEVEL THERE IS A SEPARATE ENTRANCE 2 BEDROOM, 1 BATH IN-LAW SUITE. FULL KITCHEN WITH GAS STOVE HOOK UP, LARGE LIVING ROOM WITH GAS FIREPLACE. TWO GOOD SIZE BEDROOMS( WITH WINDOWS BUT NOT E-GRESS SIZE) AND A THREE PC BATH. THE LOWER LEVEL HAS BEEN STRIPPED TO THE STUDS AND INSULATED WITH SAFE AND SOUND, NEW DRYWALL, FLOORING AND KITCHEN. THERE ISN'T MUCH IN THIS HOME THAT HAS NOT BEEN RENOVATED IN THE PAST 5 YEARS. ALMOST. THE ENTIRE BASEMENT 2019, MAIN FLOOR KITCHEN 2020, BATHROOM 2022, FURNACE 2019, AIR CONDITIONING 2022, ALL WINDOWS AND DOORS 2022, DRIVEWAY WILLBE REPAIRED SHORTLY, PAVED BACK TO THR ORIGINAL SHAPE POTHOLES FILLED AND WHOLE DRIVEWAY SEALED. OUTSIDE YOU WILL FIND A LARGE FULLY FENCED YARD, LARGE CARPORT, FENCED DOG RUN. (id:41662)
830 Parkinson Road Unit# 3
Woodstock, Ontario
1250 sq ft of space available on Parkinson Road in a well maintained building. Units are 18' to the eaves, 21' to the beam and each has a bay door. Total Rent = $2204.30 HST inc ( 1551.75 base+398.96 additional rent = 1950.71+ HST) Tenant responsible for utilities. (id:41662)
265 South Drive
Simcoe, Ontario
Move in ready starter or retirement home!! This one level home is cute as a button and totally done and waiting for you to move into today. When you walk in you will be impressed by the spacious front foyer with a closet for the kids coats and boots and the clean modern newly painted rooms throughout. The open concept design of the living room and kitchen gives the home a modern chic appearance and with 3 bedrooms you won't be short on space. The renovated bathroom features a walk in shower, vanity and toilet. The kitchen also has been updated and is open to the rest of the house. Fridge, stove, washer, dryer (in as is condition) have been included so you can move in stress free. The unfinished basement allows for lots of storage and boasts of a new (2023) 100 amp breaker panel, furnace and hot water tank. So, please enjoy the viewing of your new home and with its great neighborhood and back yard I'm sure you will agree that this is your next place to be!! (id:41662)
373 Maple Avenue
Burford, Ontario
Welcome to 373 Maple Ave S in the developing town of Burford, Ontario, where opportunity knocks louder than ever. This expansive property spanning 1.2 acres with over 10,000 sqft offers a myriad of possibilities for both investors and business owners. Upon arrival, you'll be greeted by the sheer scale of this property, inviting you to explore its vast potential. The main floor commercial space features 5 generously sized offices, a welcoming reception area, a spacious boardroom, and two convenient half bathrooms. Descending to the lower level, discover a fully equipped kitchen, a three-piece bathroom, two additional expansive boardrooms, and ample storage space. Apartment one, spanning both the main floor and second level, offers over 3000 sqft of living space, including three large bedrooms, two bathrooms, and a generously sized roughed-in kitchen. The grandeur of this unit is truly remarkable. On the second level, apartment two awaits, boasting over 2000 sqft of fully finished living space. Highlights include granite countertops in the kitchen, two exceptionally spacious bedrooms, and two well-appointed bathrooms. The attached garage is an impressive 865 sqft, providing ample space for vehicles and storage alike. Outside, enjoy the convenience of driveway access from both Maple Ave S and Alexander Drive, along with a large detached garage/shop for additional storage or workspace. Don't miss out on this rare opportunity to turn your dreams into reality. Contact your Realtor today. (id:41662)
269 Falcon Drive
Woodstock, Ontario
Welcome to 269 Falcon Drive in the heart of Woodstock – a meticulously updated semi-detached home that combines modern living with perfect location convenience. This charming 3-bed, 2.5-bath home greets you with a spacious front entrance, featuring a convenient powder room and ample closet space, setting the stage for the comfort and style that lie ahead. The open-concept main level is designed for today’s lifestyle, with a generously sized living room flowing seamlessly into an eat-in kitchen that will delight any home chef. The galley-style kitchen boasts plenty of counter space and is equipped with ample cupboards, ensuring all your storage needs are met. Imagine enjoying your meals while overlooking the fantastic backyard, complete with a gas line for all your BBQ needs – outdoor entertaining has never been easier. Ascend to the upper level to discover 3 great-sized bedrooms accompanied by a 4pc bathroom, offering plenty of room for family and guests alike. The side door offers direct access to the basement, introducing the exciting potential to create an in-law suite. The lower level is complete with a family room, a den that can serve as a potential 4th bedroom (just add an egress window), a 3pc bathroom featuring a luxury shower, storage space, and a cold cellar. Step outside to find a private retreat in the fully fenced yard, where stunning professional landscaping creates a serene backdrop for relaxation and gatherings. The convenience extends to parking with a single-car garage and double driveway. This home is ideally located in one of Woodstock's premier neighborhoods, mere minutes away from highways, multiple parks, Pittock Conservation Area, and all amenities. 269 Falcon Drive isn’t just a house; it’s the key to a lifestyle where comfort meets convenience. Updates & extra features include Central Air & Furnace (2023), Central Vac (2022), California Shutters (2022) (id:41662)
17 Mulberry Lane
Port Dover, Ontario
Looking for a home that is immaculate, well-cared for and move-in ready? Welcome to 17 Mulberry Lane in the highly sought after Silver Lake Estate. Aptly name,' The Superior' model, this beautifully appointed bungalow features top end quality finishes throughout. Enjoy main floor living at its finest with an open plan that makes for a wonderful flow. Soaring ceilings greet you as you enter the foyer along with gleaming hardwood floors. The freshly updated kitchen sparkles with quartz counters and luxury stainless appliances fit for a chef. It is the heart of this home, with its extended bay-shaped dining area, island and roomy pantry. Truly an entertainers delight as you walk through the terrace door to an expansive deck and cedar gazebo by Yardistry. Lofty ceilings in the great room showcase a natural gas fireplace for cozy ambiance. Double doors make for a grand entrance to the primary bedroom, complete with ensuite and walk-in closet. Another bedroom on the main level is ready to accommodate guests or serve as an office space should you choose. Recently renovated laundry room features a new state-of-the-art laundry team, stainless laundry sink and cabinets for plenty of storage. Loads of space for family fun and recreation on the finished lower level include another guest room and bath ready for visitors. Bonus room currently used as storage space could easily be used for the hobby enthusiast. Large workshop space with built-in shelving for those DIY projects. Situated on a private, premium lot with mature trees. This property features landscaped gardens with irrigation system, stamped concrete pathways and a Mennonite-built garden shed. This is a rare opportunity to live in an exclusive neighbourhood within walking distance to Port Dover's iconic beach front, shops and restaurants. Call Carolyn to book your private showing today! (id:41662)
584880 Beachville Road
Beachville, Ontario
Lovely 2.43 Acre property with 4 bedrooms, 2 baths, double car garage half circle driveway with modern updates and possible lot severance! Imagine having the ability for an A.R.U. property, it would add convenience as well as independence to an aging or growing family member. This home offers a lot of room for everyone especially in the newer kitchen that opens into the dining area that features a gas fireplace, wall to wall double hung windows that allow nature and natural light to fill the rooms, the counter top in the kitchen with its food-grade soapstone is not only stylish but also practical, you will enjoy this carpet free home that offers self-healing floors in the dining and kitchen area. When you move through to the living-room there is another gas fireplace that adds warmth and coziness, perfect for chilly evenings. For added convenience the main floor has a 3 piece bath and laundry area. Moving upstairs you can take refuge in your primary bedroom or bath (with in floor heat) to relieve the stresses of the day, on the same floor you will find 3 more bedrooms to suit your families needs. Loads of storage in the basement, attached double garage, a large property for entertaining is a definite plus, providing ample space for your gatherings, outdoor activities whether on your newer deck with a gas line for your b.b.q. or on your open space. With all newer windows, updated kitchen/dining area, the appeal of a country setting, this is a charming and comfortable place to call home. Roof/soffits/eaves 2022, Septic pumped 2024, kitchen/main floor bath/laundry 2022, windows at the back of the home 2022, Gas cost ranges from approx. $45 in the summer months to $160 in the winter months, Hydro ranges from approx $160 in the summer and $105 in the winter (id:41662)
34 Heron Avenue
Woodstock, Ontario
LOCATION, LOCATION, LOCATION!! Welcome to your new home! Located in the highly coveted “Bird Sanctuary” neighbourhood in North Woodstock, this impressive 4 bed, 2 bath back split offers both functionality, charm and just over 1700 sq ft of finished space! With its spacious layout and amenities it’s perfect for families or anyone seeking comfortable living. Additionally this property features an unfinished basement (another 495 sqft!) providing ample potential for customization and expansion according to your preferences and needs. Transform this space into a cozy entertainment area, a home gym or evening additional living quarters (R1-R2 zoning). The possibilities are endless allowing you to create the perfect home tailored to your lifestyle. From the kitchen, step outside onto the inviting deck conveniently, where you can enjoy morning coffee or evening barbecues in the comfort of your own backyard oasis. Been wanting to purchase that Jacuzzi hot tub? No problem, the hook up is already installed near the concrete pad for you! With a fully fenced yard, privacy and security are ensured, creating a peaceful retreat for outdoor relaxation and entertainment. Embrace the joys of indoor-outdoor living in this charming abode. With impeccable upkeep and timeless appeal, this home represents a rare opportunity to experience the epitome of gracious living. Contact your Realtor® today, this one won’t last long! (id:41662)
2 Scourfield Drive N
Ingersoll, Ontario
Discover the charm of this pristine 2+2 bedroom all-brick bungalow, boasting a landscaped, fully fenced private backyard with a garden shed and an awning-covered sundeck—perfect for relaxing and savoring the evening sunsets and fresh air. Enjoy the morning sunrises from the covered front porch, which welcomes visitors into a spacious, open-plan living room and dining-kitchen area, complete with a counter bar for entertaining. The basement offers a large family room and two additional bedrooms, ready for your personal touch to complete in your desired style. The two-car garage, featuring a workbench, is perfect for the DIY enthusiast, with convenient inside entry through the laundry room. Visit this wonderful home today! (id:41662)

