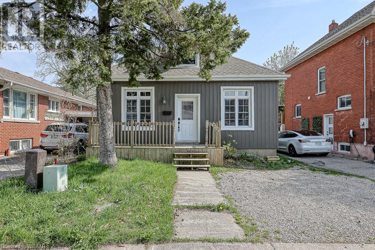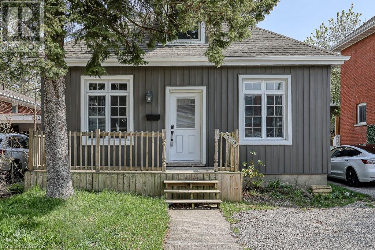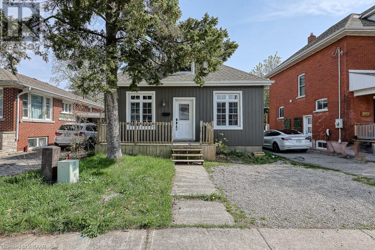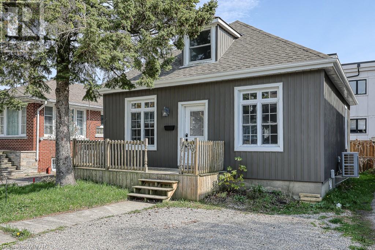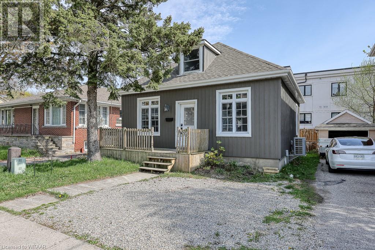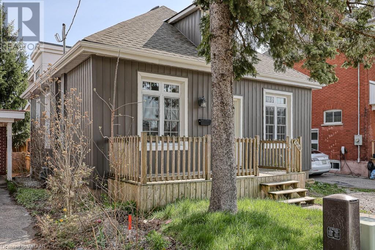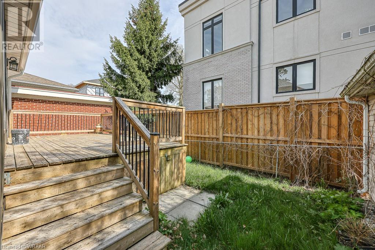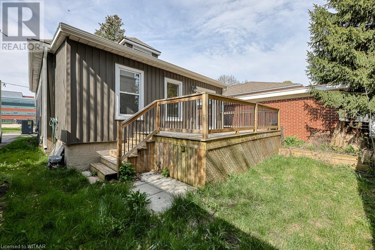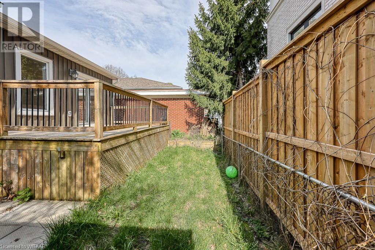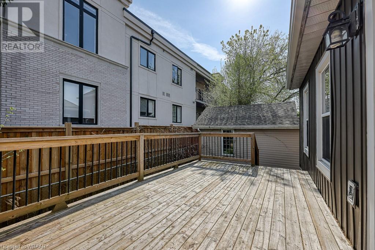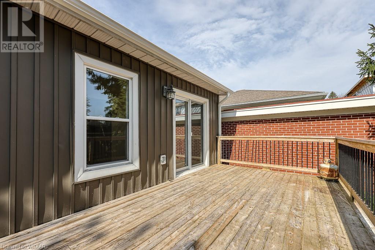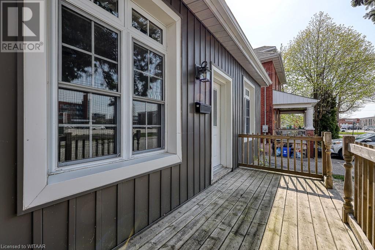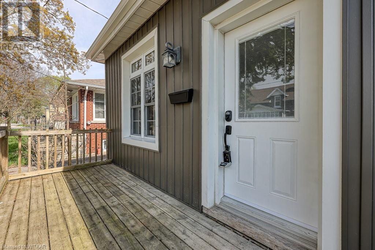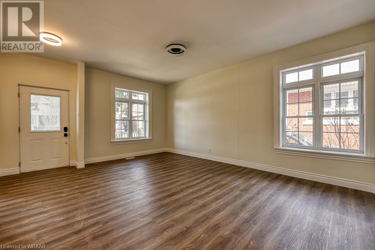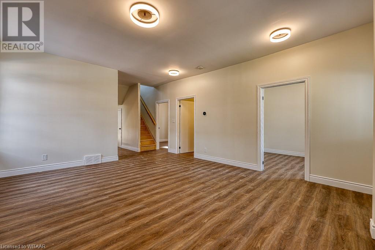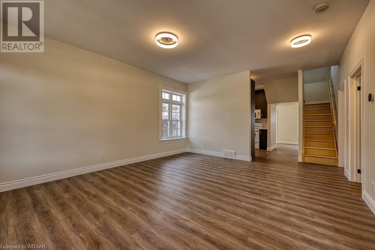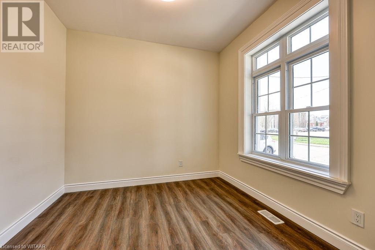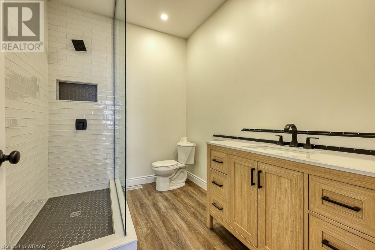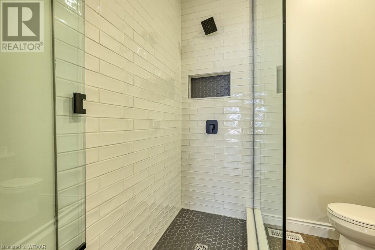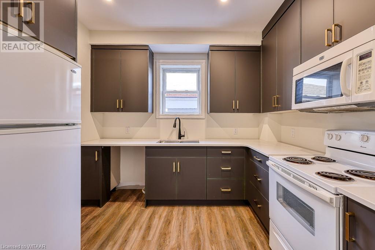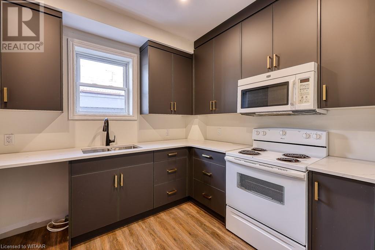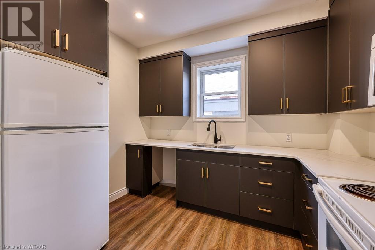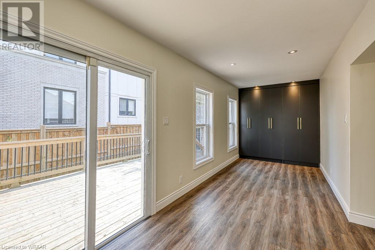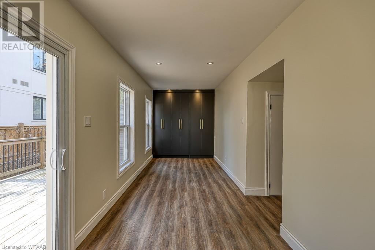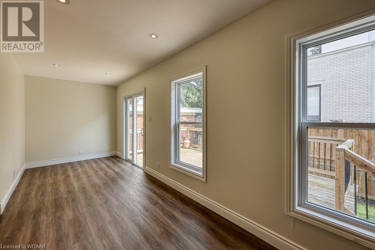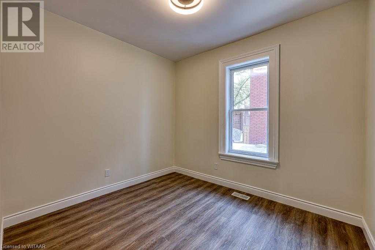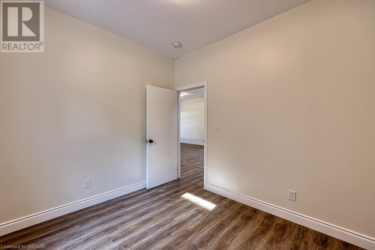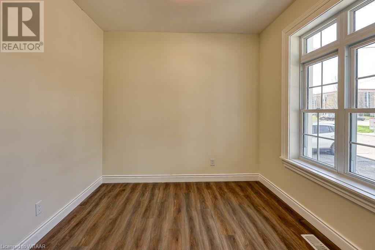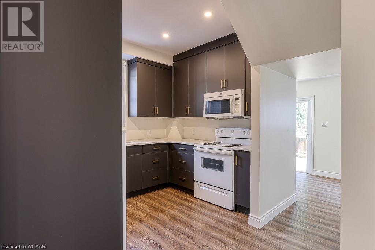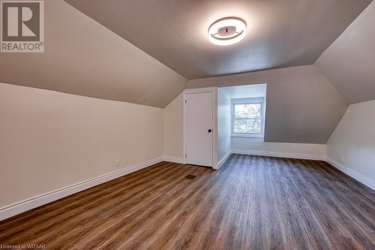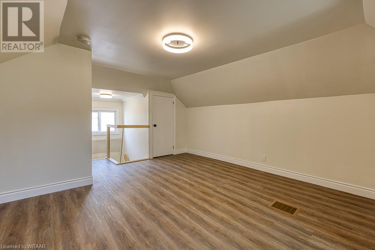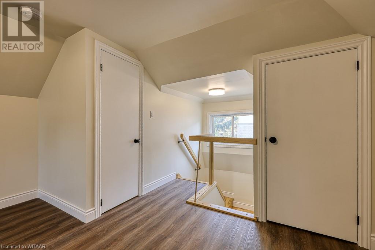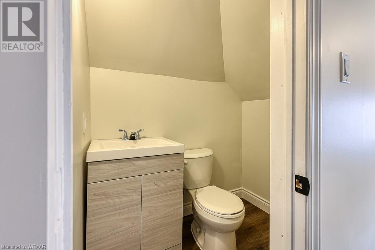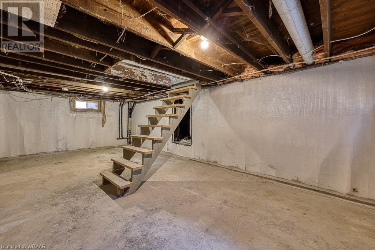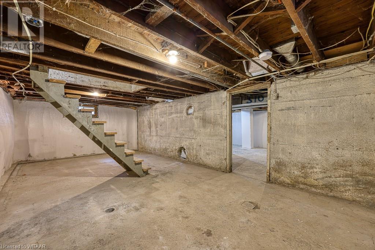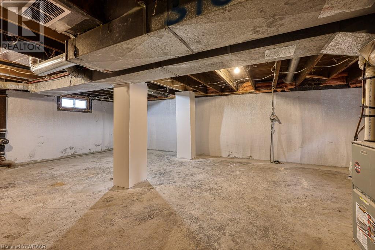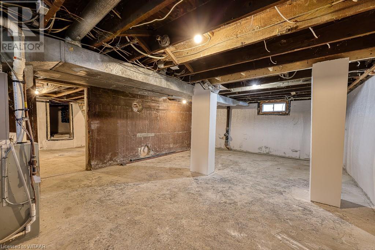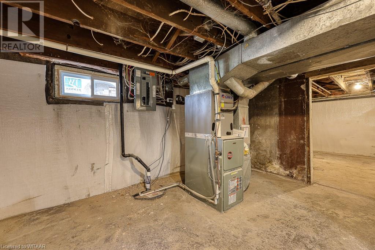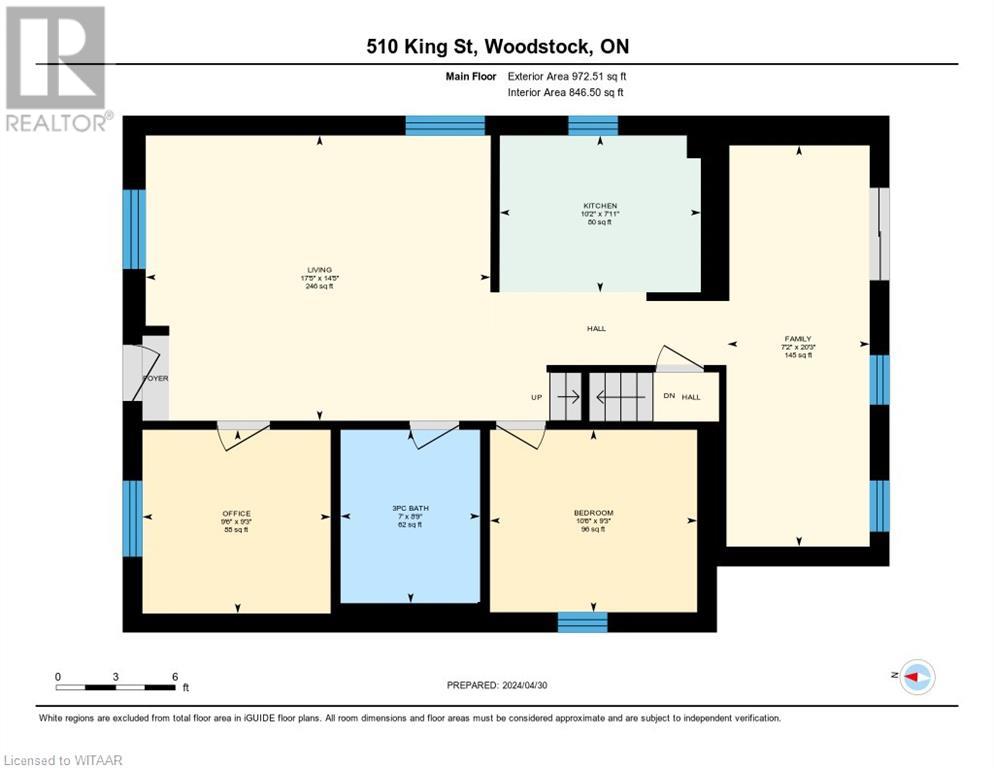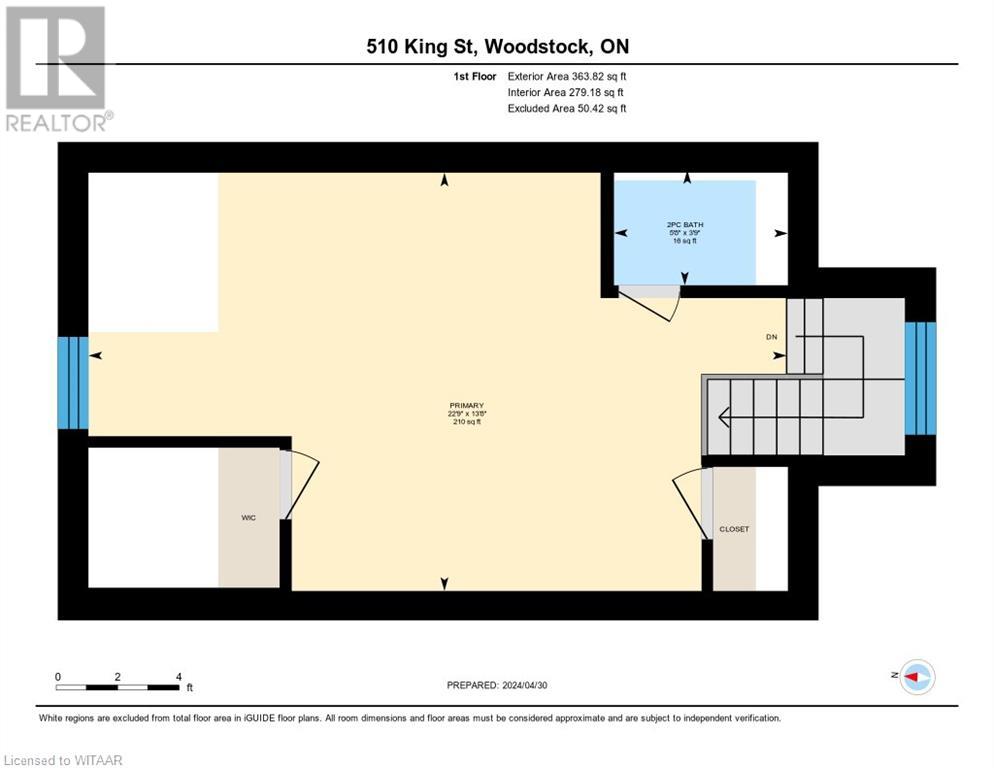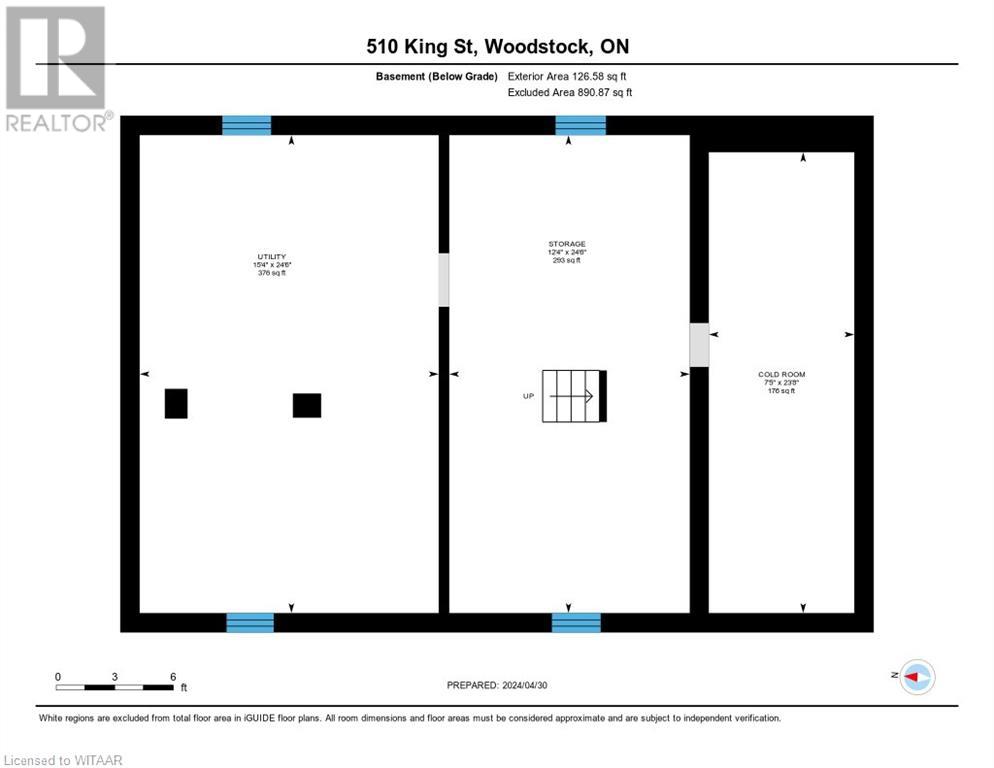3 Bedroom
2 Bathroom
1383
Central Air Conditioning
Forced Air
$550,000
Welcome home to a completely renovated 1.5 Storey home in the heart of downtown. Just steps from boutiques and restaurants and public parking lot this home has it all. From the moment you pull up this home has your attention. Once inside you will enjoy the bright and airy feel of the recently completed renovations. High end finishes and attention to detail were used in creating this executive feel. Beautiful stone counter tops, stunning walk in glass shower and main floor laundry tucked away in a wall to wall bank of cabinets. The basement is ready for your imagination. Completely waterproofed and open with high ceilings and concrete floor you can finish for extra living space or leave for loads of storage. The homes interior has all new insulation, flooring, new wooden staircase to upper level, fixtures, lighting,including wiring, bathrooms with new plumbing and new eves on the exterior. Renovations completed end of April/24. This home is move in ready (id:41662)
Property Details
|
MLS® Number
|
40576642 |
|
Property Type
|
Single Family |
|
Amenities Near By
|
Hospital, Park, Public Transit, Shopping |
|
Community Features
|
Quiet Area |
|
Features
|
Sump Pump |
|
Parking Space Total
|
2 |
Building
|
Bathroom Total
|
2 |
|
Bedrooms Above Ground
|
3 |
|
Bedrooms Total
|
3 |
|
Appliances
|
Refrigerator, Stove, Microwave Built-in |
|
Basement Development
|
Unfinished |
|
Basement Type
|
Full (unfinished) |
|
Constructed Date
|
1915 |
|
Construction Style Attachment
|
Detached |
|
Cooling Type
|
Central Air Conditioning |
|
Exterior Finish
|
Vinyl Siding |
|
Foundation Type
|
Poured Concrete |
|
Half Bath Total
|
1 |
|
Heating Type
|
Forced Air |
|
Stories Total
|
2 |
|
Size Interior
|
1383 |
|
Type
|
House |
|
Utility Water
|
Municipal Water |
Land
|
Access Type
|
Highway Access |
|
Acreage
|
No |
|
Fence Type
|
Partially Fenced |
|
Land Amenities
|
Hospital, Park, Public Transit, Shopping |
|
Sewer
|
Municipal Sewage System |
|
Size Frontage
|
31 Ft |
|
Size Total Text
|
Under 1/2 Acre |
|
Zoning Description
|
C5 |
Rooms
| Level |
Type |
Length |
Width |
Dimensions |
|
Second Level |
Full Bathroom |
|
|
Measurements not available |
|
Second Level |
Primary Bedroom |
|
|
22'9'' x 13'8'' |
|
Main Level |
Dining Room |
|
|
7'2'' x 20'3'' |
|
Main Level |
Kitchen |
|
|
10'2'' x 11'9'' |
|
Main Level |
Bedroom |
|
|
10'6'' x 9'3'' |
|
Main Level |
3pc Bathroom |
|
|
Measurements not available |
|
Main Level |
Bedroom |
|
|
9'6'' x 9'3'' |
|
Main Level |
Living Room |
|
|
17'5'' x 14'5'' |
Utilities
|
Cable
|
Available |
|
Electricity
|
Available |
|
Natural Gas
|
Available |
https://www.realtor.ca/real-estate/26806471/510-king-street-woodstock

