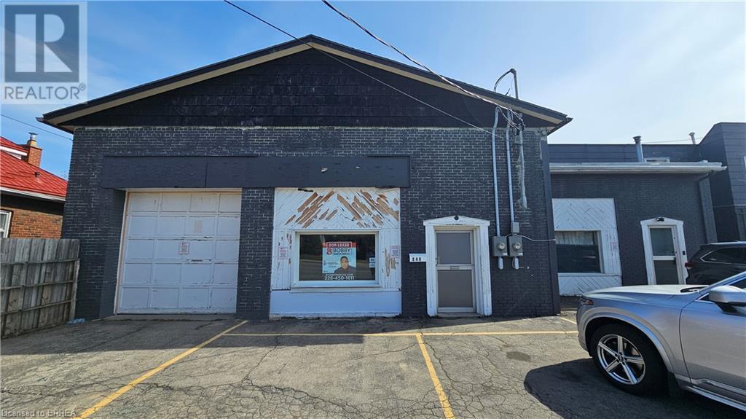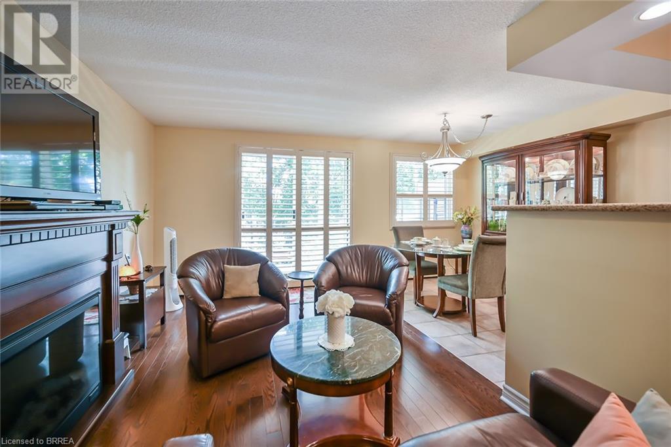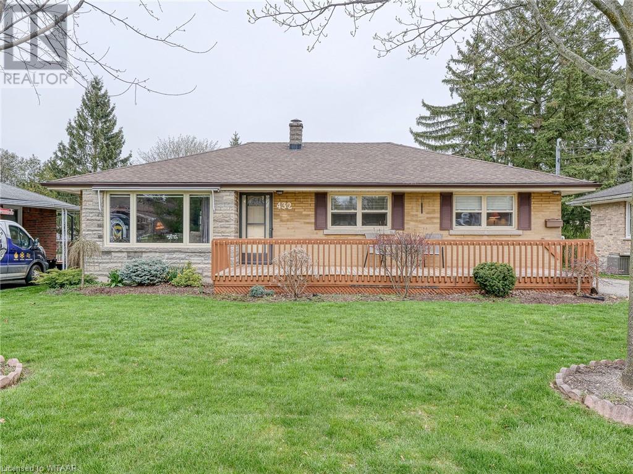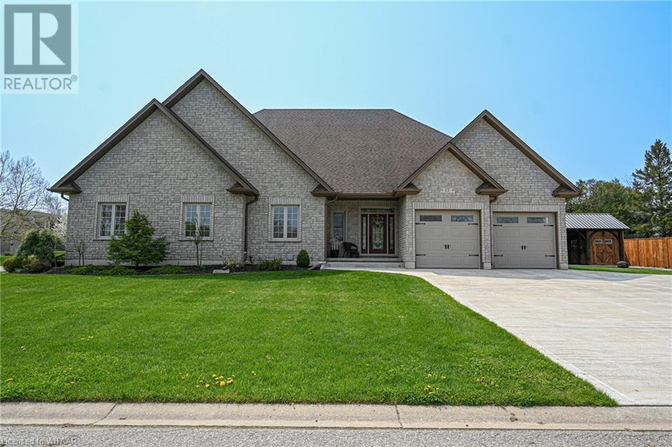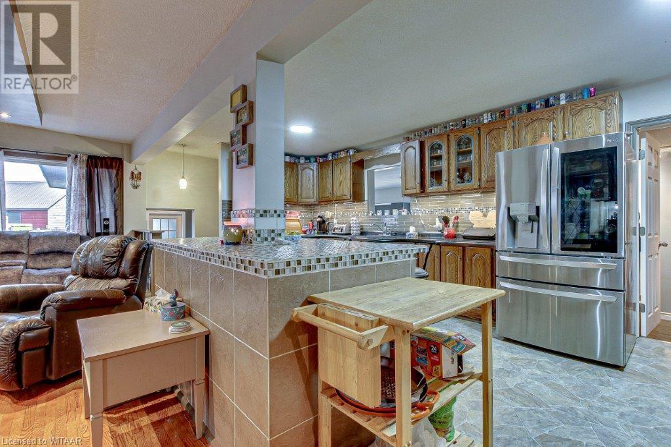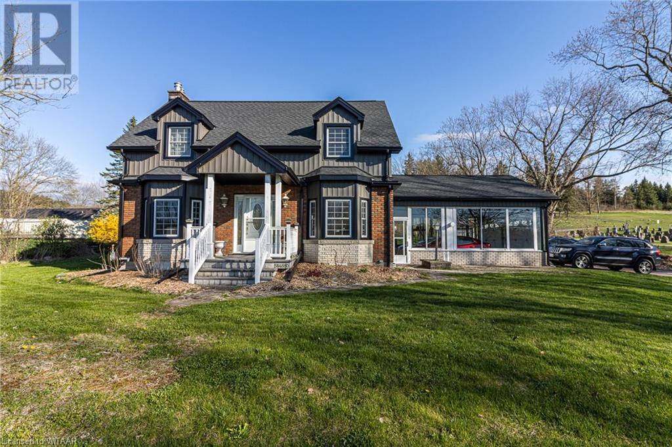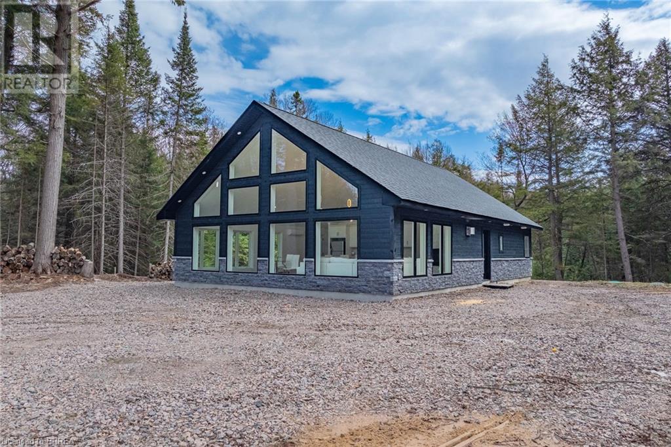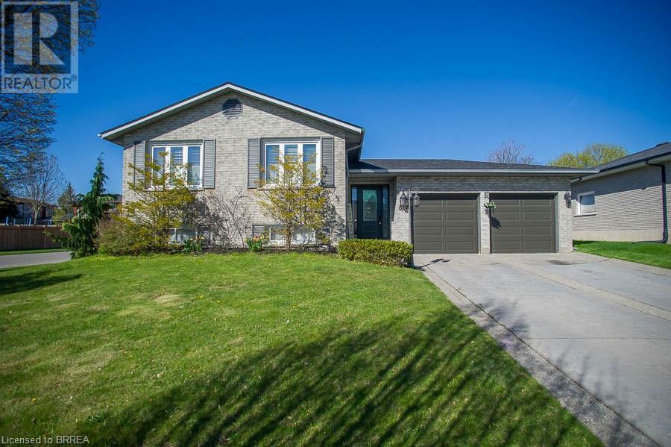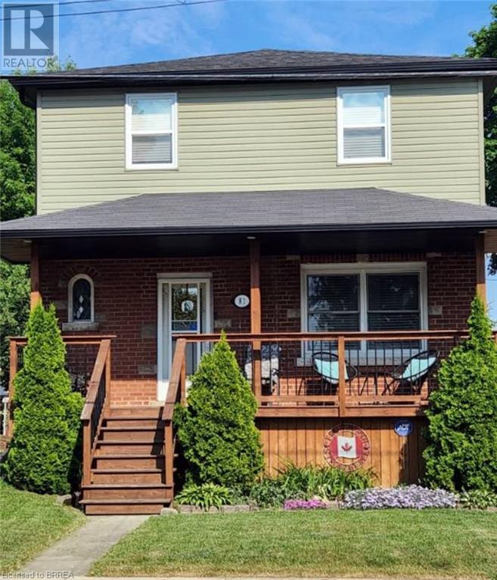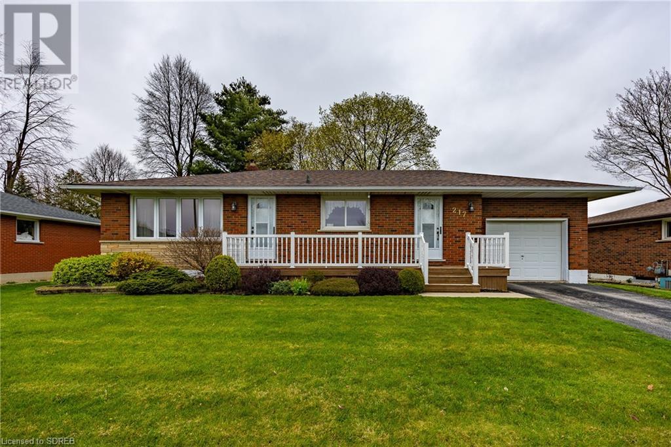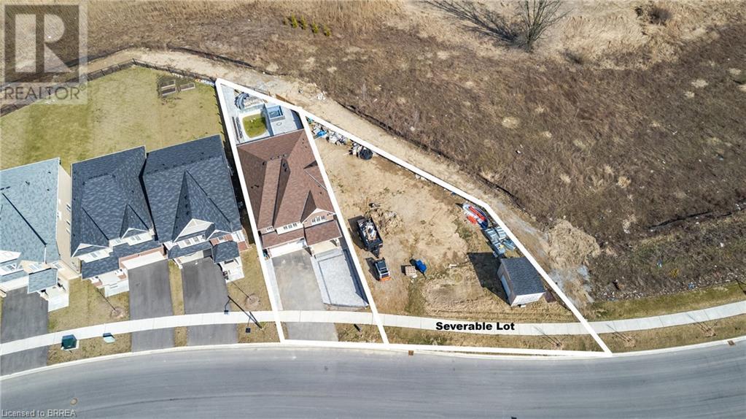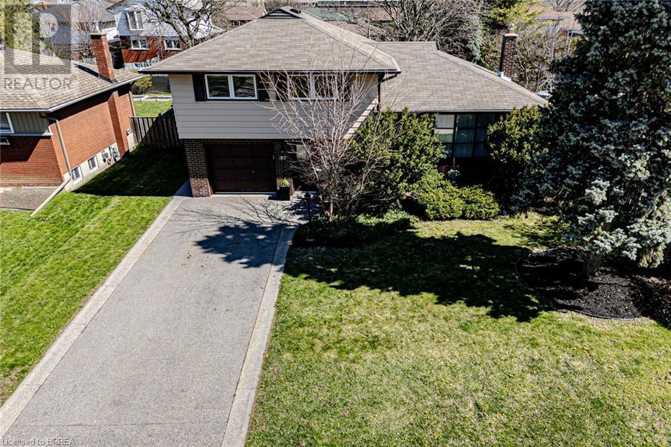249 Murray Street Unit# A
Brantford, Ontario
Located at 249 Murray Street in Brantford, Ontario, this property offers high ceilings, ample parking, and a large garage door. The space was a former printing shop. The building is located near the downtown, major roads, and local bus routes. This property is ideal for store front offices, warehousing, a pharmacy, or workshop. Come view the next location for your business today! (id:41662)
793 Colborne Street Unit# 312
Brantford, Ontario
Want to get into a three-bedroom condominium soon, at a great price? We’ve taken the value of the owed assessment on the parking garage reconstruction right off the list price, leaving money in your pocket now! And when the garage is completed around this unit’s 2 underground parking spots in 2025, this unit’s value will go way up. The unit itself is a ‘must-see’. Bright, well-maintained, freshly painted, and with an open concept living and dining room, separated from the efficient kitchen by a breakfast bar. The engineered hardwood floors, granite countertops, stone tile floors and backsplash, overhead pot lights, and California shutters create a space you will be proud to call home. Sliding doors to the long balcony flood this space with light, and the eastern exposure and canopy of trees ensure privacy for that welcome morning coffee. A French door leads to 3 well sized bedrooms, a 4-pc bath, laundry, and plenty of closets for storage. There's a community BBQ for use by the residents and access to a gym and party room. Condo fees include heat and water, so all you have to do is arrange for hydro. Close to all amenities including schools, shopping, churches, parks, trails and public transit. Great highway access! (id:41662)
432 Rivercrest Drive
Woodstock, Ontario
Welcome to 432 Rivercrest Dr. Still one of the most desirable locations in Woodstock. Close to Pittock Dam and all the finest walking trails and stones throw from Northland Park and kids play equipment. This home was loved and cared for by the owners for 50 years and it shows pride of ownership every where. The first reaction is What great curb appeal with its all brick and stone exterior. Large decks on both the front and back to relax or entertain on and enjoy the retractable awnings on both when needed. Enjoy the many updates including vinyl windows, gas fireplace in rec room and furnace replaced in 2020. There are 3 bedrooms on the main floor and a 3pc bathroom both up and down. Super clean and ready for a new owner to appreciate all this fabulous home has to offer. This would make a great starter home and there may even be some furnishings available to purchase at really good price to help get your start. You won't find a better all around fit than this! (id:41662)
17 Bobolink Drive
Tillsonburg, Ontario
Looking for a luxurious home in Tillsonburg with ample space and high-end finishes? Look no further than this stunning property, where grandeur, luxury, and comfort come together to create an unparalleled living experience. Upon stepping inside the magnificent open-concept home, you'll immediately be captivated by its beauty. The interior of the home boasts 9ft ceilings throughout the main floor, creating an airy and spacious feel. The gourmet chef-style kitchen is the heart of the home, with high-end appliances, granite countertops, custom cabinetry, and a butler's pantry, making cooking and entertaining a breeze. With 3+1 bedrooms, there's plenty of room for your family and guests, and the oversized garage ensures ample space for vehicles and storage. The indoor swim spa room is a highlight for those who love to swim, perfect for year-round swimming and exercise, as well as plenty of room for relaxation. The finished basement offers ideal in-law suite capability, with a large rec room, office, separate kitchen, oversized bedroom, 3-piece bathroom, and convenient walk-up feature. Outside, the Amish-built covered structure in the side yard provides a perfect spot for outdoor entertaining, offering shade and protection from the elements. Don't miss your chance to experience luxury living at its finest. (id:41662)
253 Talbot Street
Courtland, Ontario
This two bedroom, one bathroom bungalow is quietly settled on an approximately half acre lot in the quaint town of Courtland with no rear neighbors. The property has a seamless flow from the sunroom with a beautiful view overlooking farmland, to the open concept kitchen-livingroom combo. With a bathroom large enough to be your personal spa, you'll fall in love! Great place to settle in, whether you're starting your family or looking to retire! Close to schools, places of worship, 15 minutes from Tillsonburg and Delhi, and only a half an hour from the beach! Many renovations have been done to create this beautiful home, with the most recent being a brand new front porch! (id:41662)
584880 Beachville Road
Beachville, Ontario
Lovely 2.43 Acre property with 4 bedrooms, 2 baths, double car garage half circle driveway with modern updates and possible lot severance! Imagine having the ability for an A.R.U. property, it would add convenience as well as independence to an aging or growing family member. This home offers a lot of room for everyone especially in the newer kitchen that opens into the dining area that features a gas fireplace, wall to wall double hung windows that allow nature and natural light to fill the rooms, the counter top in the kitchen with its food-grade soapstone is not only stylish but also practical, you will enjoy this carpet free home that offers self-healing wooden floors in the dining and kitchen area. When you move through to the living-room there is another gas fireplace that adds warmth and coziness, perfect for chilly evenings. For added convenience the main floor has a 3 piece bath and laundry area. Moving upstairs you can take refuge in your primary bedroom or bath (with in floor heat) to relieve the stresses of the day, on the same floor you will find 3 more bedrooms to suit your families needs. Loads of storage in the basement, attached double garage, a large property for entertaining is a definite plus, providing ample space for your gatherings, outdoor activities whether on your newer deck with a gas line for your b.b.q. or on your open space. With all newer windows, updated kitchen/dining area, the appeal of a country setting, this is a charming and comfortable place to call home. Roof/soffits/eaves 2022, Septic pumped 2024, kitchen/main floor bath/laundry 2022, windows at the back of the home 2022, (id:41662)
1814 Riding Ranch Road
South River, Ontario
Welcome to 1814 And 1820 riding ranch road in South River Ontario This compound includes 2 gorgeous brand new build cottages with no neighbor's and set on approximately 11 acres of land backing onto 1500 acres of pristine old forest crown land with a private lake The guest cottage is approx. 1000 square feet Accommodate up to 12 people Decorated in Pine For that old school cottage feel but Heated with modern heat pump and wood burning stove for that cold cold winter night Cathedral ceilings Quartz countertop center island This little guest house Is a gorgeous little get away. The main cottage Is absolutely stunning with modern high-end décor 19 foot cathedral ceiling Totally open concept 2 gas fireplaces 2 heat pumps 2 bathrooms Gorgeous master bedroom for the executive looking to get away from the city and to find a piece of Heaven On Earth Custom kitchen and baths Windows everywhere These 2 properties are a unique find in the organized township Both of the properties have separate pins but are being sold together as a compound Get away for the weekend for a snowmobile ride or a quad ride or get out fishing or hunting and enjoying the outdoors by yourself or with the whole family there is literally room for everyone (id:41662)
1 Pioneer Place
Brantford, Ontario
Welcome to 1 Pioneer Drive a well-kept raised bungalow offers 3+2 bedrooms, 2 full bathrooms, double car garage and an inground pool. Located in the desirable Cedararland neighbourhood in the north end of Brantford close to schools, parks and shopping. The large foyer offers access to the garage as well as the backyard. The main floor offers new laminate flooring (2022). The open concept living room and dining room offers large windows with California shutters and two skylights. The kitchen offers ceramic flooring, loads of white cabinets and a gas stove. The main floor is complete with 3 bedrooms with closets and lots of natural light and a 4-piece bathroom. The basement offers a recreation room with a natural gas fireplace, a den that could be used as an office or playroom, 3-piece bathroom and 2 additional bedrooms. Outside the backyard is fully fenced with two gates, a deck, concrete patio and 16X32 in-ground saltwater heated pool, the perfect place to enjoy warm summer days. Check out the feature sheet for more information! (id:41662)
81 East 24th Street
Hamilton, Ontario
Welcome to 81 East 24th Street. This impeccably maintained 3 + 1 bed/3bath family home has so many features, it's hard to list them all! Starting with the great covered front porch to sit and watch the sunset, to the expansive backyard with an extra-large deck to entertain and a hot tub to enjoy after a long day. Inside you will find hardwood floors throughout the main floor and carried up the stairs to all 3 upper bedrooms. The spacious eat in kitchen overlooks the backyard and has the morning sun coming through the patio doors and windows. The kitchen also flows into the living room/den area to create an open concept feel, perfect for family gatherings. Upstairs, all three bedrooms are generous in size, with the master having a walk-in closet and ensuite privilege to the full bathroom equipped with heated floors. The convenient side entry from the driveway, creates possibilities for a separate suite in the fully finished basement. The single detached garage with hydro can be conveniently accessed from the laneway behind the home, allowing for extra parking! Close by is Juravinski Hospital, The Limeridge Mall, and access to the highways, which makes this location super convenient! (id:41662)
217 Montclair Crescent
Waterford, Ontario
Discover 217 Montclair Crescent in Waterford, Ontario! This contemporary brick ranch-style abode is nestled just minutes away from scenic walking trails, Waterford Ponds, quaint antique shops, delightful restaurants, and local schools. Boasting a spacious layout, this home presents an inviting eat-in kitchen, a charming dining room with patio doors leading to a deck, and two main floor bedrooms for ultimate convenience. Venture downstairs to find a cozy family room, and an additional den/bedroom in the finished basement, perfect for accommodating guests or creating a private retreat. Outside, enjoy the large yard with a few mature trees, offering a serene backdrop for outdoor gatherings and leisurely strolls. With ample parking space available, convenience is key. Experience the charm and comfort of this property firsthand by immersing yourself in the virtual tour and scheduling your viewing today! (id:41662)
71 Anderson Road
Brantford, Ontario
With a couple hundred thousand dollars in upgrades inside and out and an approved severance worth a couple hundred thousand dollars, this stunning property offers the epitome of luxurious living with a perfect blend of comfort and elegance... and opportunity! Nestled in a serene neighbourhood, this 2-storey home boasts 4 bedrooms and 4+1 bathrooms, spanning across 2473 square feet. Backing onto a picturesque ravine, tranquility and natural beauty await at your doorstep. Step inside to discover a meticulously upgraded interior, starting with the heart of the home, the kitchen. Completely remodeled, the kitchen features exquisite Leather Granite countertops, complemented by stainless steel appliances and a stand-up freezer, catering to both functionality and style. Each bathroom has been beautifully designed, offering a retreat-like experience for residents and guests alike. Outside, a backyard oasis awaits, fulfilling every homeowner's dream. Imagine spending leisurely afternoons lounging by the in-ground pool, enjoying the soothing ambiance of the spillover spa hot tub, and admiring the water fountain feature against the backdrop of the peaceful ravine. Entertain effortlessly on the large deck, adorned with low-maintenance composite deck boards, offering sweeping views of the ravine and backyard paradise. The spacious basement adds another dimension to this already impressive home, featuring a wet bar and walk-out access, perfect for hosting gatherings or unwinding after a long day. Additional features include 200 amp service, exterior pot lights, and the convenience of being located across from Wyndfield West Park, ensuring easy access to outdoor recreation. Don't miss the opportunity to make 71 Anderson Rd your forever home, where luxury, comfort, and natural beauty converge seamlessly. Schedule your viewing today and prepare to be captivated by this exquisite property. Note: Pool & Spillover Spa will be completed by end of May. (id:41662)
182 Delmar Drive
Hamilton, Ontario
Welcome to 182 Delmar Drive, a perfect home for both families and investors alike! This spacious 4 level side split boasts 3 large upper bedrooms plus one on the lower level. The dining room and the sunroom have also been used as bedrooms, making it an ideal income-generating opportunity for student housing given it's close proximity to Mohawk College. Alternatively, it can easily accommodate a growing family with Buchanan Public school and park just steps away. One of the highlights of this home is the 21x12 foot heated sunroom, complete with wrap around windows. This sun filled sanctuary offers a tranquil space to enjoy the outdoors year round and provides access to the backyard and patio through sliding doors. A convenient, attached garage with inside entry makes parking a breeze and could easily be converted into more living space as many in the neighbourhood have done. Newer laminate flooring and freshly painted throughout, this home is easy to clean and move in ready. Situated in a family friendly neighbourhood, residents will enjoy the convenience of Buchanan Park, complete with playgrounds, water park and soccer and baseball fields, perfect for activities and recreation. Whether you're looking for an investment opportunity or a cozy home, 182 Delmar Drive offers both, with its prime location, spacious layout and move in ready condition. Don't miss out on this fantastic opportunity! (id:41662)

