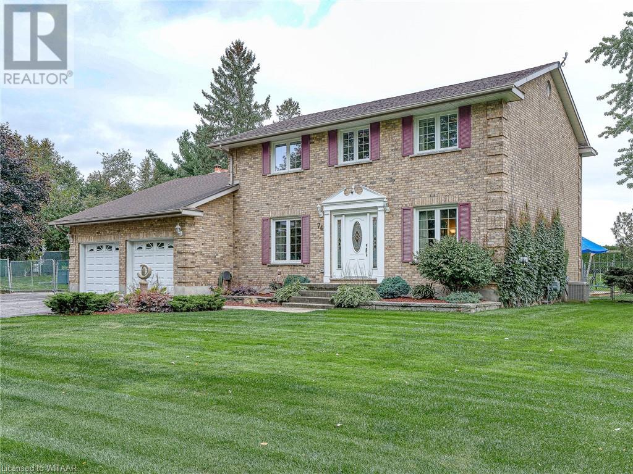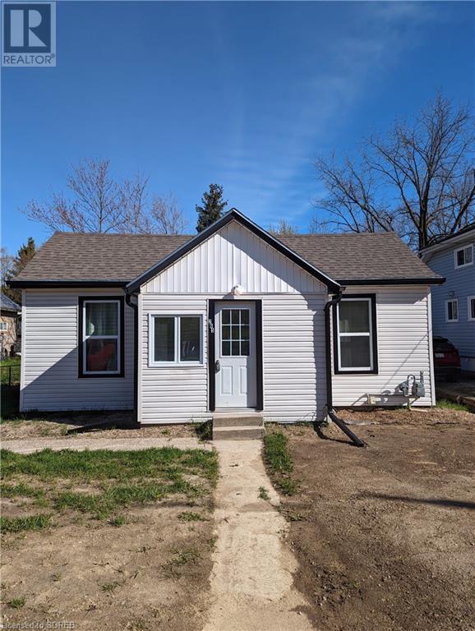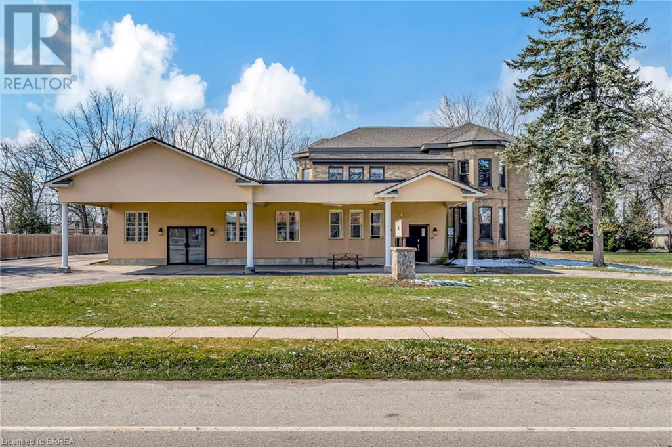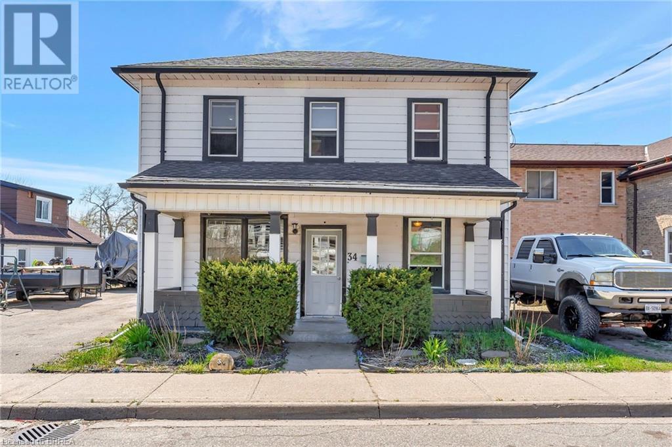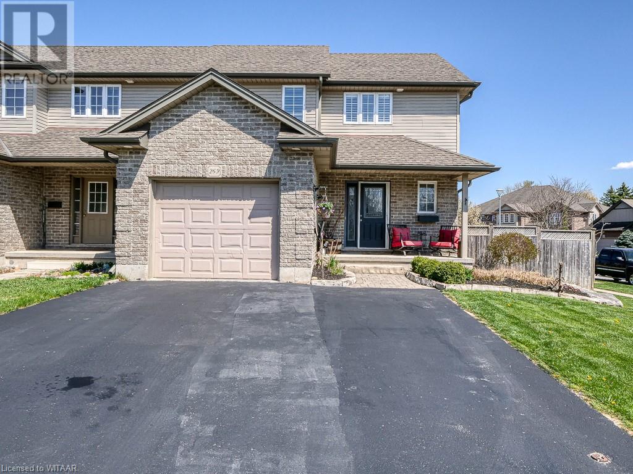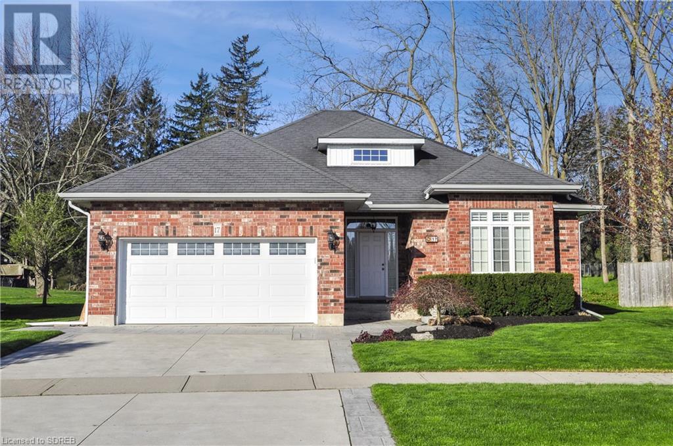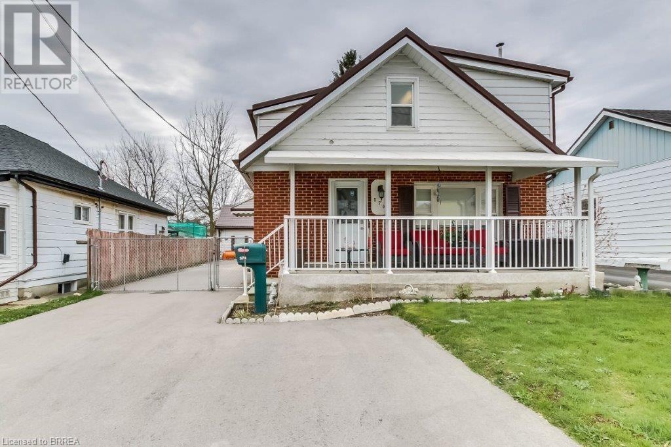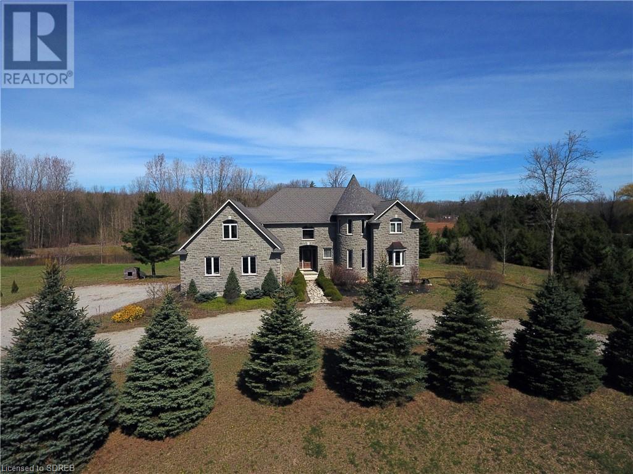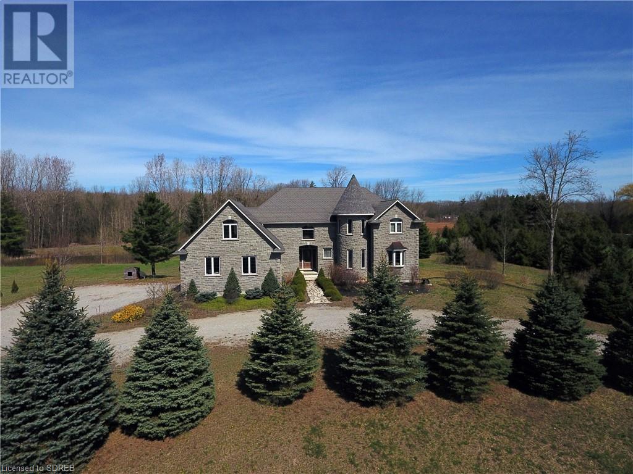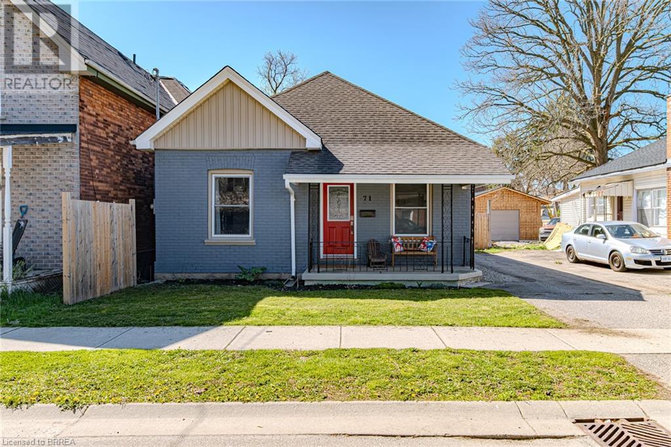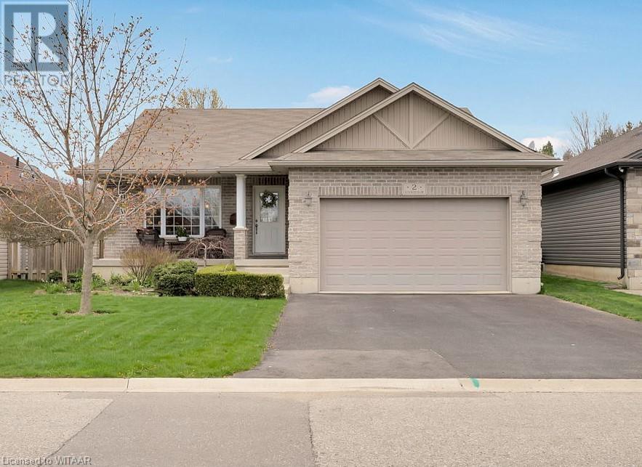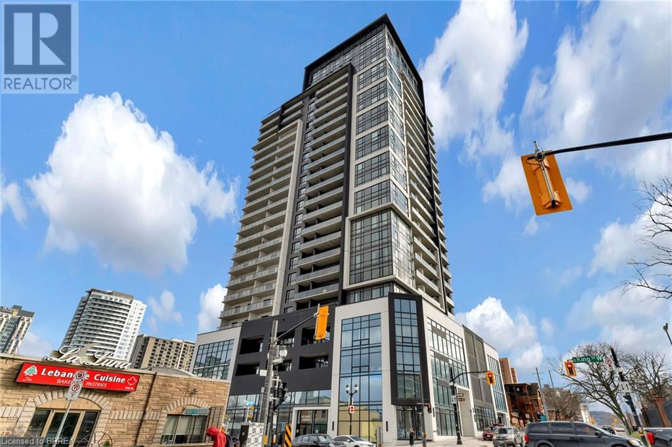474351 Dodge Line
Sweaburg, Ontario
Welcome to your dream home nestled on just over half an acre in the highly sought after village of Sweaburg, minutes to Woodstock, Ingersoll & HWY 401. This splendid 2 storey brick residence boasts 4 bedrooms, 2.5 bathrooms, finished basement, double-car attached garage and is a testament to elegant living. As you approach, the curb appeal is undeniable, with a stately brick façade & landscaped front yard. The beauty doesn’t stop there, as this property enjoys the luxury of no backyard neighbours, providing a private sanctuary for you & your family. Step inside to feel the warm & welcoming atmosphere. The main floor is a masterpiece of design with a formal dining room ready for hosting gatherings. The front living room is perfect for enjoying a book or sipping your morning coffee, while the office offers a quiet space for productivity. The heart of the home is the living room, adorned with a wood-burning fireplace that adds warmth & character. The open concept kitchen & eating area provide seamless flow, making it easy to prepare meals while staying engaged with family & friends. Upstairs boasts four spacious bedrooms and a full bath; ample room for family& guests. The finished basement offers a spacious rec room where you can unwind. A spa room adds an extra layer of luxury, allowing you to indulge in the hot tub year round. Ample basement storage space ensures that all your belongings have their own place. Outdoors, you’ll find a paradise of relaxation and entertainment. A newly installed above-ground heated pool promises endless summer fun. Two sheds provide storage space for all your outdoor equipment. The fully fenced backyard is ideal for children & pets, while a deck and patio area offer the perfect spots for outdoor dining & entertaining. With parking space for 10-plus vehicles, you’ll never have to worry about accommodating guests or storing recreational vehicles. Don’t miss the opportunity to make this dream home yours and start creating lasting memories. (id:41662)
265 South Drive
Simcoe, Ontario
Move in ready starter or retirement home!! This one level home is cute as a button and totally done and waiting for you to move into today. When you walk in you will be impressed by the spacious front foyer with a closet for the kids coats and boots and the clean modern newly painted rooms throughout. The open concept design of the living room and kitchen gives the home a modern chic appearance and with 3 bedrooms you won't be short on space. The renovated bathroom features a walk in shower, vanity and toilet. The kitchen also has been updated and is open to the rest of the house. Fridge, stove, washer, dryer (in as is condition) have been included so you can move in stress free. The unfinished basement allows for lots of storage and boasts of a new (2023) 100 amp breaker panel, furnace and hot water tank. So, please enjoy the viewing of your new home and with its great neighborhood and back yard I'm sure you will agree that this is your next place to be!! (id:41662)
373 Maple Avenue
Burford, Ontario
Welcome to 373 Maple Ave S in the developing town of Burford, Ontario, where opportunity knocks louder than ever. This expansive property spanning 1.2 acres with over 10,000 sqft offers a myriad of possibilities for both investors and business owners. Upon arrival, you'll be greeted by the sheer scale of this property, inviting you to explore its vast potential. The main floor commercial space features 5 generously sized offices, a welcoming reception area, a spacious boardroom, and two convenient half bathrooms. Descending to the lower level, discover a fully equipped kitchen, a three-piece bathroom, two additional expansive boardrooms, and ample storage space. Apartment one, spanning both the main floor and second level, offers over 3000 sqft of living space, including three large bedrooms, two bathrooms, and a generously sized roughed-in kitchen. The grandeur of this unit is truly remarkable. On the second level, apartment two awaits, boasting over 2000 sqft of fully finished living space. Highlights include granite countertops in the kitchen, two exceptionally spacious bedrooms, and two well-appointed bathrooms. The attached garage is an impressive 865 sqft, providing ample space for vehicles and storage alike. Outside, enjoy the convenience of driveway access from both Maple Ave S and Alexander Drive, along with a large detached garage/shop for additional storage or workspace. Don't miss out on this rare opportunity to turn your dreams into reality. Contact your Realtor today. (id:41662)
34 Lawrence Street
Brantford, Ontario
This large, century, family home offers so much potential to first time buyers or investors. Located in the north end close to the hospital, library, highways (24 and 403), shopping and schools, it features 3 good sized bedrooms, 2 full baths and a traditional floor plan. The separate dining room could be converted into a 4th bedroom making it an ideal student residence. The big backyard is fully fenced for the kids and dogs to run free. Enjoy your morning coffee or late night chats on the covered front porch this summer. With a little TLC and your Pinterest board, it won't take much to make this classic home shine! (id:41662)
269 Falcon Drive
Woodstock, Ontario
Welcome to 269 Falcon Drive in the heart of Woodstock – a meticulously updated semi-detached home that combines modern living with perfect location convenience. This charming 3-bed, 2.5-bath home greets you with a spacious front entrance, featuring a convenient powder room and ample closet space, setting the stage for the comfort and style that lie ahead. The open-concept main level is designed for today’s lifestyle, with a generously sized living room flowing seamlessly into an eat-in kitchen that will delight any home chef. The galley-style kitchen boasts plenty of counter space and is equipped with ample cupboards, ensuring all your storage needs are met. Imagine enjoying your meals while overlooking the fantastic backyard, complete with a gas line for all your BBQ needs – outdoor entertaining has never been easier. Ascend to the upper level to discover 3 great-sized bedrooms accompanied by a 4pc bathroom, offering plenty of room for family and guests alike. The side door offers direct access to the basement, introducing the exciting potential to create an in-law suite. The lower level is complete with a family room, a den that can serve as a potential 4th bedroom (just add an egress window), a 3pc bathroom featuring a luxury shower, storage space, and a cold cellar. Step outside to find a private retreat in the fully fenced yard, where stunning professional landscaping creates a serene backdrop for relaxation and gatherings. The convenience extends to parking with a single-car garage and double driveway. This home is ideally located in one of Woodstock's premier neighborhoods, mere minutes away from highways, multiple parks, Pittock Conservation Area, and all amenities. 269 Falcon Drive isn’t just a house; it’s the key to a lifestyle where comfort meets convenience. Updates & extra features include Central Air & Furnace (2023), Central Vac (2022), California Shutters (2022) (id:41662)
17 Mulberry Lane
Port Dover, Ontario
Looking for a home that is immaculate, well-cared for and move-in ready? Welcome to 17 Mulberry Lane in the highly sought after Silver Lake Estate. Aptly name,' The Superior' model, this beautifully appointed bungalow features top end quality finishes throughout. Enjoy main floor living at its finest with an open plan that makes for a wonderful flow. Soaring ceilings greet you as you enter the foyer along with gleaming hardwood floors. The freshly updated kitchen sparkles with quartz counters and luxury stainless appliances fit for a chef. It is the heart of this home, with its extended bay-shaped dining area, island and roomy pantry. Truly an entertainers delight as you walk through the terrace door to an expansive deck and cedar gazebo by Yardistry. Lofty ceilings in the great room showcase a natural gas fireplace for cozy ambiance. Double doors make for a grand entrance to the primary bedroom, complete with ensuite and walk-in closet. Another bedroom on the main level is ready to accommodate guests or serve as an office space should you choose. Recently renovated laundry room features a new state-of-the-art laundry team, stainless laundry sink and cabinets for plenty of storage. Loads of space for family fun and recreation on the finished lower level include another guest room and bath ready for visitors. Bonus room currently used as storage space could easily be used for the hobby enthusiast. Large workshop space with built-in shelving for those DIY projects. Situated on a private, premium lot with mature trees. This property features landscaped gardens with irrigation system, stamped concrete pathways and a Mennonite-built garden shed. This is a rare opportunity to live in an exclusive neighbourhood within walking distance to Port Dover's iconic beach front, shops and restaurants. Call Carolyn to book your private showing today! (id:41662)
570 Henry Street
Woodstock, Ontario
Perfect Investment/Income Opportunity!!! If you are an investor or looking to have your mortgage paid for, this is the property for you. This legal duplex also has a non-conforming separate unit in the back. The main unit (owner occupied) features 2-bedrooms, newer kitchen cupboards, backsplash stainless steel appliances, newer living room flooring and a bathroom that is complete with a walk-in bathtub. The basement has additional bonus rooms, storage rooms, a three pc bathroom with a private entrance that is currently used by the owner as part of their living area. The upper 1-bedroom unit has a great size Livingroom and kitchen with a private deck for BBQ’s and entertaining. The separate self-contained non-conforming one-bedroom unit that’s tucked away in the back, has a patio door leading to a private back yard that is also ideal for BBQ’s and entertaining. Other than the water, all units pay for their own heat and hydro. All units are complete with fridge stove washer and dryer that stay with the property in an as is, where is condition. Newer Furnace, AC, Windows & Doors. Both buildings have a durable steel 55-year warranty roof. This property is off the beaten trail yet close to the major highway’s 403 Brantford/401 London. This property along with the income potential has way too many features to mention. Book a showing and see for yourself, you’ll be glad you did!!! (id:41662)
947 Charlotteville Road 8
Simcoe, Ontario
Nestled in beautiful Norfolk County, this enchanting property at 947 Charlotteville Road 8 offers the allure of a modern castle set within a nearly 100-acre forested retreat. This unique home, built in 2010, features a striking turret that doubles as a cozy dining area on the main floor and a quaint bedroom on the second, enhancing its fairy-tale appeal. The robust brick facade and sturdy metal roof, accented by a copper-trimmed bay window, invoke the timeless elegance of a stately manor. Situated less than 20 minutes from the sandy shores of Turkey Point Beach and under 40 minutes from Brantford, this home is perfectly located for those seeking both a retreat and accessibility. The interior boasts sleek hardwood and contrasting slate tiles at the entrance, while the bedrooms feature soft carpeting for a warm, inviting atmosphere. Each level of the home offers a patio, providing panoramic views of the verdant landscape, ideal for relaxation or hosting gatherings. The property strikes a perfect balance with less than 30 acres of workable land and the rest dedicated to residential use and expansive woodland, including areas designated as provincially significant wetlands. These natural features make it ideal for conservation efforts or as a sanctuary for those aspiring to start a hobby farm. The addition of two dug ponds and winding trails through the forest enhances its suitability for outdoor activities and nature exploration, promising endless adventures. 947 Charlotteville Road 8 represents a rare opportunity to own a piece of rural paradise in Norfolk County, combining the mystical charm of an enchanted forest dwelling with the comforts and conveniences of a thoughtfully designed home. This property offers a lifestyle filled with peace, privacy, and the potential for various outdoor and farming activities, making it an attractive choice for prospective homeowners seeking a magical escape from the urban hustle. (id:41662)
947 Charlotteville Road 8
Simcoe, Ontario
Welcome to 947 Charlotteville Road 8, a majestic farm estate that combines modern living with extensive agricultural potential. This 2010-built castle-like residence sits on a nearly 100-acre parcel, less than 20 minutes from Turkey Point Beach and conveniently close to Brantford, offering a perfect blend of rural charm and accessibility. At the heart of the property is a two-story home with a unique turret that serves as a delightful dining area on the main floor and converts into an enchanting bedroom on the upper level. The home's robust brick facade and durable metal roof are elegantly accented with a copper-trimmed bay window, evoking the grandeur of a timeless manor. The farm itself boasts less than 30 acres of arable land, making it ideal for a variety of agricultural ventures, from organic farming to specialty crops. The remainder of the land includes wooded areas with provincially significant wetlands, adding to the biodiversity and natural beauty of the estate. This setup is perfect for those interested in sustainable farming practices or preserving natural habitats. The residence features interiors with hardwood floors contrasted by slate tiles at the main entrance, and plush carpeting in the upstairs bedrooms. Each floor offers expansive patios with sweeping views of the lush landscape, perfect for enjoying the serene outdoor setting or entertaining guests. 947 Charlotteville Road 8 is not just a home, but a thriving farm estate ready for agricultural projects and a lifestyle of peace and privacy. This property promises a harmonious blend of farming productivity and luxurious living, making it an exceptional choice for those seeking to cultivate a prosperous life in the countryside. (id:41662)
71 Allenby Avenue
Brantford, Ontario
Attention first-time homebuyers and empty nesters! This updated bungalow might be the house you’ve been looking for! This delightful home presents a functional floor plan with spacious principal rooms. Let’s start in the foyer that offers vinyl plank flooring & crown moulding that extends into the spacious living/dining room combination. The resilient flooring continues into the 3 spacious bedrooms, all complete with mirrored closets and entry doors to these bedrooms are oversized to allow for easy accessibility. The modern, eat-in kitchen showcases an island, subway tile backsplash, recessed lighting, stainless appliances, oversized sink, and offers the convenience of a main level laundry nook. There are 2 garden doors, one leads to the driveway that can accommodate 3 vehicles and the other door provides access to the yard. The fully fenced yard features a deck and oversized storage shed. Back inside, an updated bathroom with a pocket entry door, and large soaker bathtub completes this great package. The home has been renovated throughout and is decorated in relaxing neutral tones. The exterior of the home has been recently painted, the furnace, A/C have been updated and most appliances stay. Grocery shopping and transit are nearby, and the home sits in a mature neighbourhood, minutes to all of Brantford’s amenities. Book your private viewing today. (id:41662)
2 Scourfield Drive N
Ingersoll, Ontario
Discover the charm of this pristine 2+2 bedroom all-brick bungalow, boasting a landscaped, fully fenced private backyard with a garden shed and an awning-covered sundeck—perfect for relaxing and savoring the evening sunsets and fresh air. Enjoy the morning sunrises from the covered front porch, which welcomes visitors into a spacious, open-plan living room and dining-kitchen area, complete with a counter bar for entertaining. The basement offers a large family room and two additional bedrooms, ready for your personal touch to complete in your desired style. The two-car garage, featuring a workbench, is perfect for the DIY enthusiast, with convenient inside entry through the laundry room. Visit this wonderful home today! (id:41662)
15 Queen Street S Unit# 1415
Hamilton, Ontario
Luxury lifestyle with this 1 bedroom PLUS Den at the Platinum Condos in Hamilton! A new modern smart building with rooftop terrace space, State-Of-The-Art Gym, Party Room and visitor parking. This spacious unit includes a convenient OWNED storage locker and an OWNED underground parking space. Featuring 9 foot ceilings, This kitchen area is sure to impress with quartz counters, an eat in island and stainless appliances. Spend mornings siping coffee or evenings with some vino admiring the views from this 14th floor unit. Minutes away from Hwy 403, McMaster University, Mohawk College, Hospitals, Go Transit System, restaurants and coffee shops! Perfect for the young couple looking to get into the market with lifestyle or a place to hang your head and not have to worry about anything while you do your worldly travels. (id:41662)

