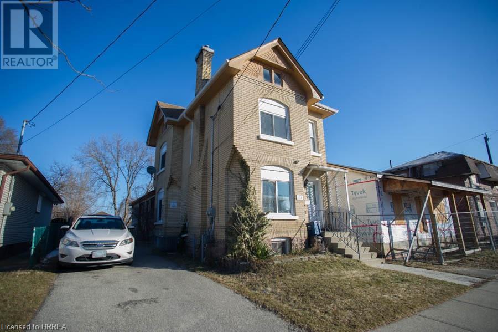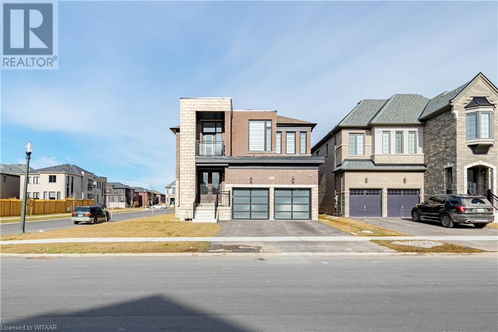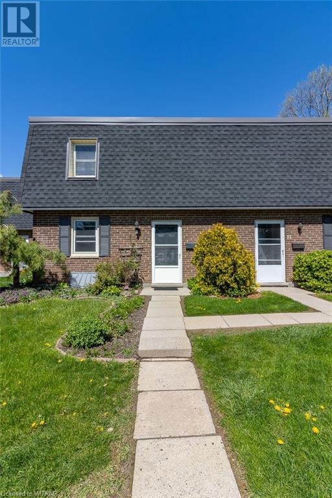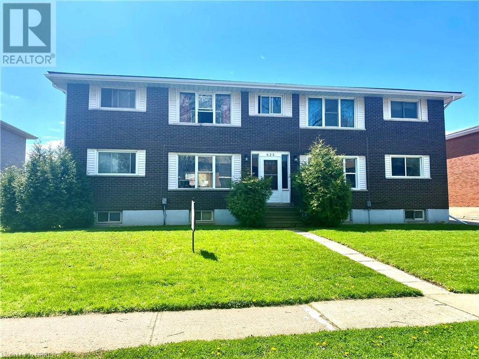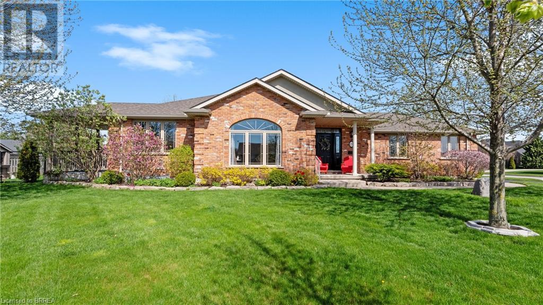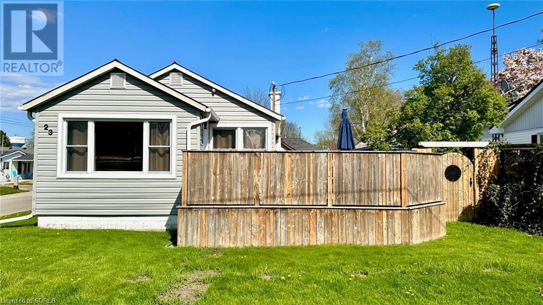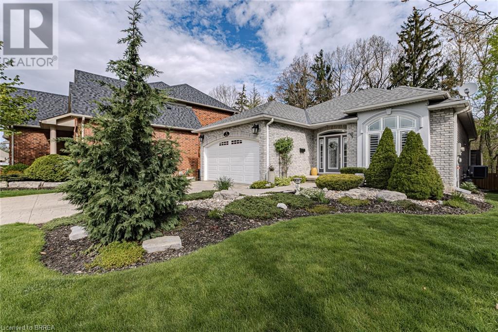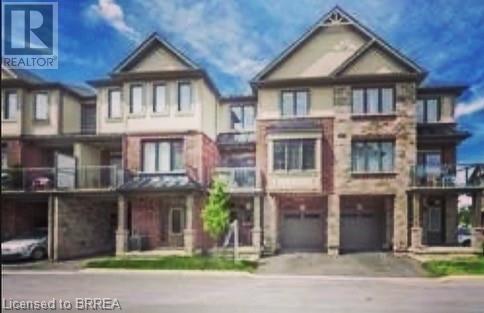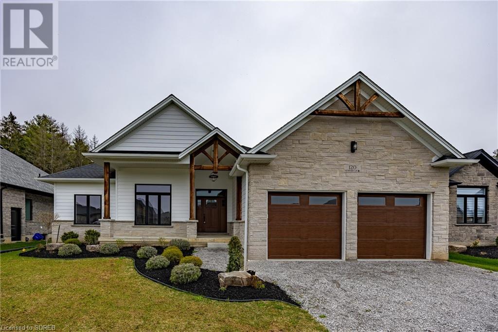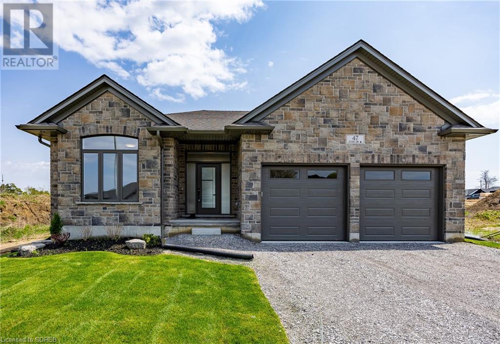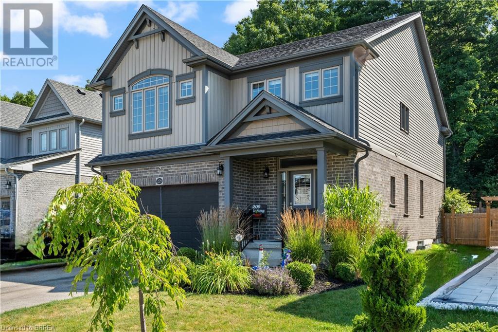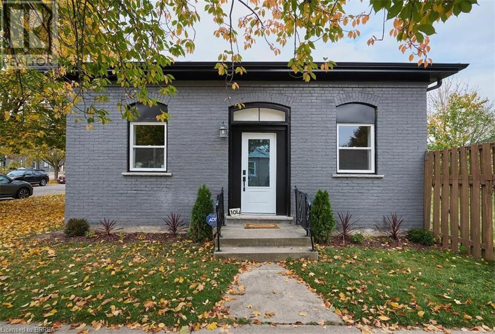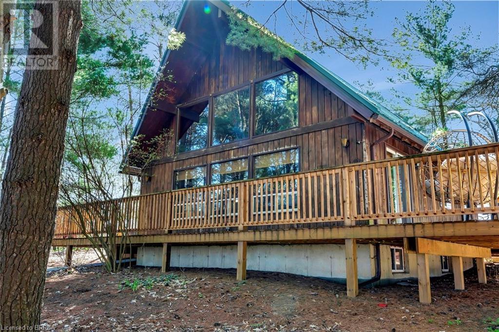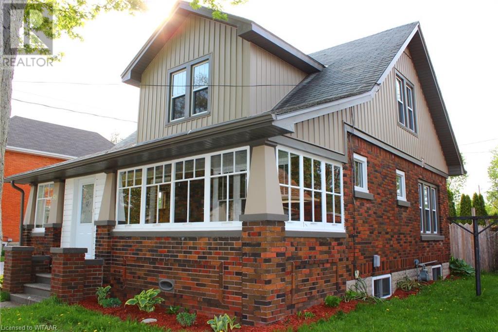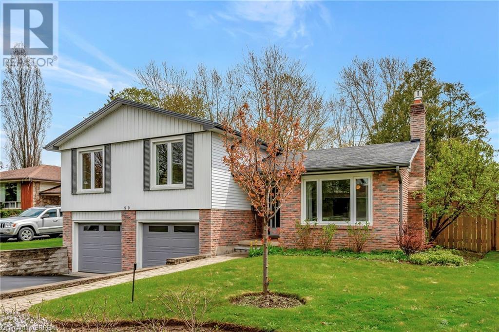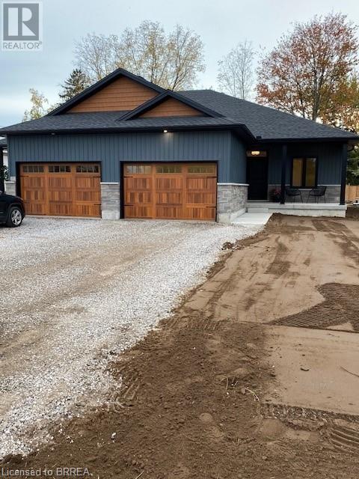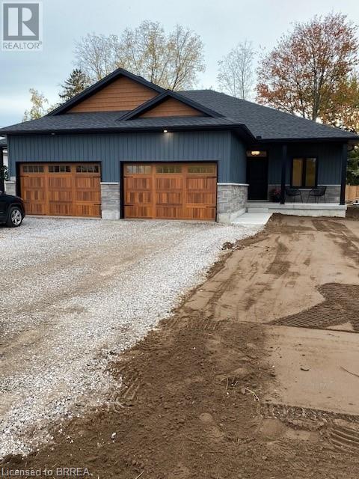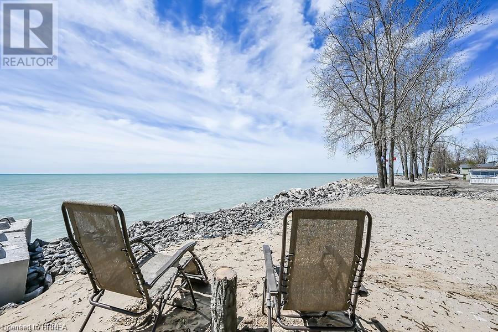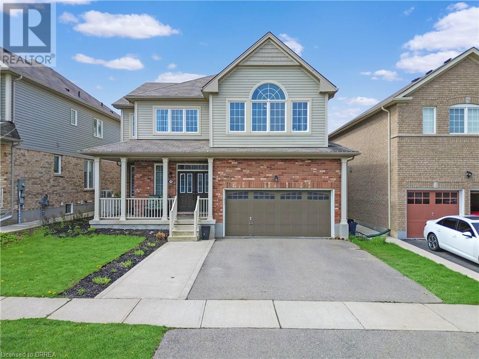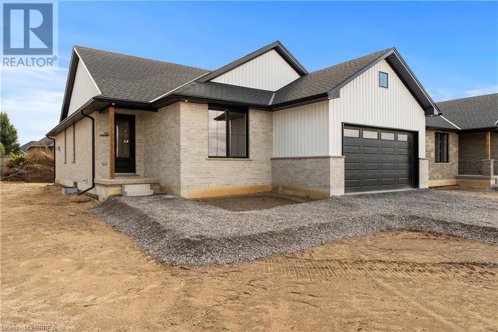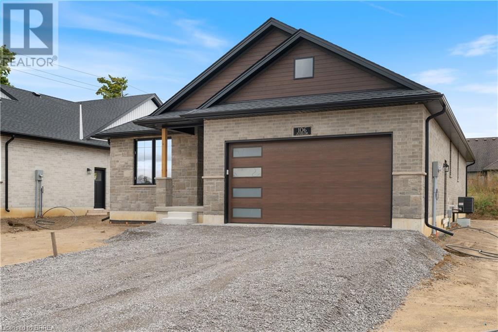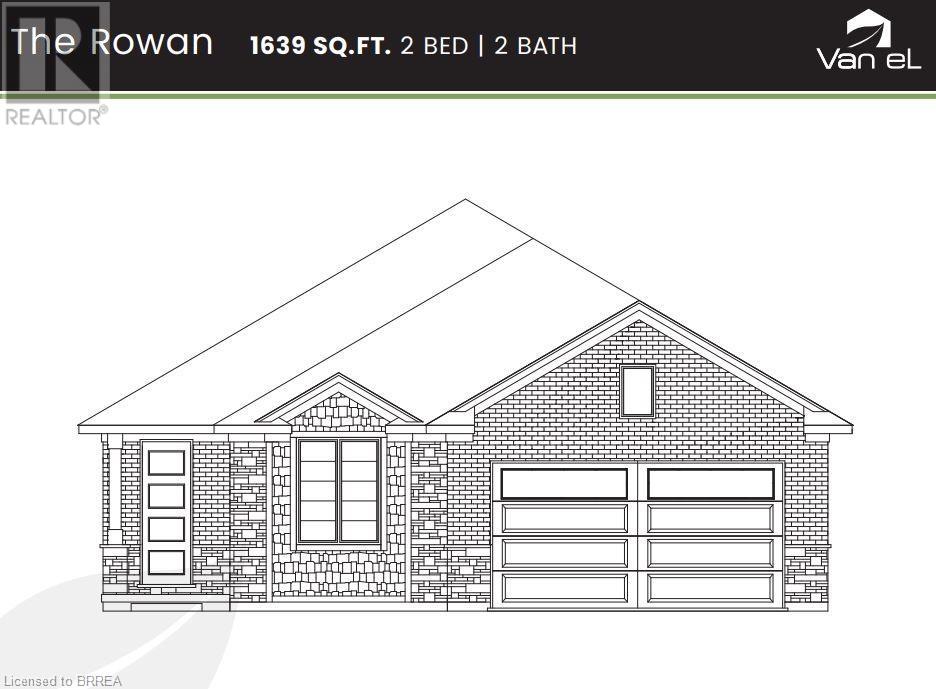282 Darling Street
Brantford, Ontario
Are you searching for a newly renovated home with rental potential to ease your expenses? Your search ends here. At 282 Darling Street, Brantford, this versatile 4-plex offers options as a single-family residence or an investment property. Utilize part of the space for your family while leasing out the remaining units, or rent out all four for maximum income potential! This 4-plex has two 2-bedroom units and 2 bachelor units. It sits on a large lot with a detached garage and a long driveway for lots of parking. All four units have in-suite laundry. The landlord currently pays all utilities; all utilities are split between 2 meters for the four units. (id:41662)
1219 Upper Thames Drive Drive
Woodstock, Ontario
Welcome to this spacious one year 3055 square foot top seller model Spencer C from Kingsmen builder located in the havelock corners Woodstock. Lots of $ spent on tons of upgrades such as, Hardwood floors, quartz countertops, 9-foot ceilings on both floors, Ensuite bathrooms with all the bedrooms, upgraded showers with glass doors & 8 feet tall doors, A large backyard for kids to enjoy gardening, and a laundry room on the second floor are just a few of the many features. Large kitchen, upgraded appliances. This home is ready for you to make it your own. (id:41662)
598 Durham Crescent Unit# 12
Woodstock, Ontario
Welcome to Lakecrest Estates. Exceptional condo location. Near Roth Park and the Pittock Conservation Area. Walking trails and easy access to Pittock Lake for kayaking and canoeing. Features 3 bedrooms and two bathrooms. Finished recreation room and office on the lower level. The main floor level is finished with ceramic tile and laminate flooring. Spacious living room with electric fireplace. French doors to 19.7x14.8 pressure treated deck. Very private! (id:41662)
623 Grey Street
Brantford, Ontario
First time available since 1987! This easy to rent building has been owned and managed by the same family. Located in the Grey Street extention area where tenants have access to bus service, schools and easy access to #403. Unit 1 has been completely renovated ($70,000 to complete.) This unit will be left vacant so that new owner can set the rent and find a great tenant. This property could also be a perfect start for a buyer to live in the beautiful new apartment and have the income from the others to offset mortgage payments. The other three units have long term, good tenants. There is a fifth area which could be utilized in the lower level. All tenants have one storage locker in lower level by laundry area.. Coin operated laundry in lower. Machines owned by seller. All separate utilities and tenants pay all their own costs including water heater rentals. Owners pay for water and common area electricity. New roof 2015. Paved parking for all units at the rear. Storage sheds for all tenants for garbage. Visitor parking as well. (id:41662)
19 Yin Street
Waterford, Ontario
Perfect retirement home in friendly village of Waterford. This home has been very well maintained and features vaulted ceilings, open concept living, dining and kitchen with island areas, Enjoy sitting in front of the tall picture windows and looking out at the lush gardens. New hard counter tops in kitchen. Side door to deck and fenced yard. New shed. Main floor laundry with access to double garage. 4pc family bath. Primary bedroom offers walk in closet and lovely ensuite. Second main floor bedroom currently used as den. The lower level is finished with a well appointed office ( the desk remains) , third bedroom , a three piece bath and big family room ( entertainment cabinet stays) with gas fireplace.. This home shows very well. Great location for people looking for small town living. New well has been installed for running of the irrigation system. Saves paying water charges for gardens and lawns and keeps everything so green and lush!!. (id:41662)
23 John Street
Port Dover, Ontario
FIRST TIME HOME BUYERS AND LOVERS OF PORT DOVER LEND ME YOUR EARS! ARE YOU LOOKING FOR A HOME THAT'S CLOSE TO ALL OF THE VERY BEST PORT DOVER HAS TO OFFER? DO YOU IMAGINE DAYS SPENT AT THE BEACH, OR WALKS DOWN AT THE PIER ON THE NORTH SHORES OF LAKE ERIE? DO YOU LOVE THE SMELL OF AN ARBOR DOG, FAMOUS CHILLI-WILLIE FRIES OR A PERCH SNACK? COME AND CHECK OUT 23 JOHN STREET. THIS HOME IS SMALL, BUT MIGHTY AND PERFECT FOR THE FIRST TIME HOME OWNER WHO WANTS THE PORT DOVER LIFESTYLE. 23 JOHN STREET, SITS ON A CORNER LOT MEASURING 50 X 100 WITH A FULLY FENCED YARD AND LARGE DECK SPACE. THE HOME FEATURES A LARGE GALLEY KITCHEN, GOOD SIZED FRONT LIVING ROOM WITH ACCESS TO THE DECK, 2 BEDROOMS AND A 3-PIECE BATHROOM. DOWNSTAIRS IS PARTIALLY FINISHED AND AWAITING YOUR FINISHING IDEAS. THERE'S AN ALREADY STARTED REC-ROOM SPACE WITH POT LIGHTING, ANOTHER 3-PIECE BATHROOM AND LAUNDRY/UTILITY SPACE. OUTSIDE FEATURES A CARPORT AND A GOOD SIZED BACKYARD FOR KICKING A SOCCER BALL AROUND OR TOSSING A FOOTBALL. IMAGINE SUMMER NIGHTS SPENT ON YOUR DECK OVERLOOKING THE NEIGHBOURHOOD WHILE COOKING SOME GREAT FOOD ON THE BBQ. BOOK YOUR PERSONAL VIEWING TODAY AND GET YOUR MOVE ON DOWN TO PORT DOVER. (id:41662)
9 Lismer's Place
Brantford, Ontario
Immaculate 2+2 bedroom, 3 bathroom bungalow nestled on a tranquil cut de sac backing onto a ravine in the popular Mayfair neighbourhood. This gem boosts a double car garage and an extra long double wide driveway that could easily park 6 vehicles. A complete kitchen makeover was done in 2017 and features custom white cabinetry, high end countertops and backsplash, a reverse osmosis water system, a builtin oven and microwave and an induction cooktop ... the Seller has exquisite taste in finishes. Access the expanded raised deck with storage underneath from the informal eating area to a covered sitting space perfect for barbecuing. The living room overlooks a beautiful ravine lot with mature trees and wildlife and features a cozy gas fireplace. Entertain in the formal dining room off of the entryway and then retire to the primary bedroom with double closets and its own ensuite. The main floor also features a second bedroom, another 4 pc bathroom and a convenient laundry room. The basement is finished with 2 more generous size bedrooms a 3 piece bathroom, and a large family room with another gas fireplace and an attached office area. You'll find plenty of storage space in the homes utility area. All appliances and window treatments are included. New furnace and A/C, garage door and roof shingles in 2017. Conveniently located close to shopping and schools this homes pristine presentation exudes model home perfection. (id:41662)
17 Ritchie Lane
Ancaster, Ontario
Welcome to this Large Modern Townhouse in Ancaster. Open Concept Layout. Over 1400 Sq.Ft of L:iving Space, Large 2 Bedrooms, 2 Full Baths, 1 Powder Room, Open Concept With Upgraded Beautiful Kitchen Including Quartz Counter, Master Bedroom With Ensuite, Large Balconym, Super Convenient Location, Close to Costco, Highway, Park, Shopping, Restaurant and Other Amenities. Available for Lease ASAP. (id:41662)
120 Newport Lane
Port Dover, Ontario
Introducing 120 Newport Lane Port Dover. A stunning custom-built bungalow nestled in the picturesque lakeside town of Port Dover. Crafted by Prominent Homes, this residence offers the perfect blend of nature and convenience with its bordering of 21 acres of pristine Carolinian forest and its easy access to shopping, restaurants, and recreational activities. Step onto the inviting front porch adorned with stone columns and timber framing trusses, or relax on the covered rear concrete porch, measuring an expansive 34ft x 10ft. Inside, the open concept living room welcomes you with a natural gas stone fireplace, floating shelves, built-in cabinets, and large windows facing the Long Point Conservation area. The kitchen boasts quality-built cabinets reaching to the ceiling, complemented by a custom range hood, quartz counters and a quartz waterfall island. Adjacent, the dining room area features a transom window, bathing the space in natural light. The primary bedroom offers a walk-in closet & ensuite bath with a floating vanity stained in a natural hickory finish, while two additional bedrooms and 4-piece bath on the main floor provide ample accommodation. Convenience is key, with main floor laundry complete with cabinets, closet, and garage entrance. The basement offers versatility with a large family room, fourth bedroom, exercise or hobby room with frosted glass doors, 3 pc bathroom, and storage/furnace room. Quality finishes abound, including modern trim profiles, engineered hardwood, and ceramic floors on the main level, and laminate, carpet, and linoleum in the basement. Exterior features include stone, brick, timbers, and insulated composite cladding, with a two-car insulated garage and windowed doors. BBQ & stove gas lines, an irrigation system, and front landscaping complete this exceptional offering, providing the ultimate in comfort and style in a coveted lakeside town. Check out the virtual tour. Call today for more information & book your private showing. (id:41662)
47 Judd Drive
Simcoe, Ontario
Welcome to 47 Judd Drive in the Town of Simcoe. This modern, 1624sq.ft. bungalow by Prominent Homes offers convenient access to shopping, restaurants, schools, and Highway 3 for commuters. The oversized double car garage provides seamless entry to the foyer hallway. Inside, enjoy the spaciousness of 9 ft ceilings, complemented by a 10 ft tray ceiling in the living room and a cathedral ceiling in the second bedroom. The main floor features two bedrooms, including a primary bedroom with an ensuite bath which includes a tiled shower with glass shower door. The main floor laundry includes a stainless-steel sink, while the open concept living room / kitchen features quartz counters, upgraded kitchen cabinets and a bonus walk-in pantry with cabinetry. This brand-new home comes complete with covered front and rear porches, brick and stone exterior, sodded front and back yard The Unfinished basement offers the opportunity for you to make it your own. Don’t miss out on this fabulous home – call today and book your private showing! (id:41662)
209 Woodway Trail
Simcoe, Ontario
Welcome to 209 Woodway Trail in the charming town of Simcoe. This beautiful residence offers comfort, convenience, and a perfect setting for both relaxation and entertaining. Step inside and be captivated by the seamless open-concept kitchen, a true chef's dream come true. The kitchen is adorned with stunning granite countertops, touchless faucet, Reverse Osmosis system, and the huge eat-in island takes center stage, providing ample space for culinary creativity and delightful gatherings. This beautiful home offers a spacious layout with four bedrooms and four bathrooms, providing ample space for comfortable living and accommodating guests. The master bedroom is a haven of luxury, featuring a built-in USB port for convenient charging, a walk-in closet for all your storage needs, and a spa-like ensuite that promises relaxation and rejuvenation. As you step outside, be enchanted by the breathtaking view of the wooded area behind the home, offering a serene and tranquil ambiance. Book your private showing today before it's gone! (id:41662)
104 Catharine Avenue
Brantford, Ontario
Step back into the past with this century-old West Brant bungalow, boasting a blend of historic charm and modern amenities, this home features three bedrooms along with a one bedroom in-law suite, with detached 12x26 garage. Situated near shopping, dining, and the scenic Grand River trails, it promises a pedestrian-friendly lifestyle. Meticulously renovated, it retains much of its original allure. The main area welcomes you with 10-foot ceilings, three bedrooms, including one w/access to an enclosed porch suitable for a home office w/separate entrance, and a main bathroom equipped w/laundry facilities. The kitchen is adorned w/stainless steel appliances, spacious island illuminated by pendant lights, and dimmable pot lights that create a cozy ambiance in the evenings. Abundant natural light streams in through large windows, enhancing the inviting atmosphere. The additional suite, accessible through a separate entrance, offers versatile living arrangements. Whether utilized as a short-term rental opportunity or a granny flat, it comprises a bedroom, bright open space featuring a exposed brick and beam, a functional kitchen w/island seating, three appliances, dimmable pot lights, and a sitting area. Don't let this opportunity slip away. Schedule your viewing today! Extras to be completed prior to closing include a fence between the vacant lot and this property. Note that the side lot is not included with this property but is available for purchase separately. (id:41662)
250 Radical Road
Simcoe, Ontario
This breathtaking 1 1/2 storey lodge-inspired home is just a 5 minute drive from Port Dover and 10 minutes from Simcoe. Nestled on a wooded 2 acre lot and coming with a finished basement, 2 beds, 2 baths, tons of natural lighting and more than 1700 sqft of living area. This home includes loads of leisure space with a sunroom from the 2nd floor loft, large fire pit, a massive deck, a hot tub for those chilly winters nights as well as a large lower yard accessible from the stairs behind the fire pit. The garage is perfect for year round hobbies and comes finished with a 3pc bathroom, partially epoxied floor, heating and AC. (id:41662)
50 London Street W
Tillsonburg, Ontario
Welcome to 50 London St W., Tillsonburg. This 1-1/2 storey home embraces the old charm with a newer design. Walk into the front door to the enclosed porch with lots of windows. Most of the rooms boast original hardwood floors, trim and staircase. The kitchen is separated from the dining/living room with an island, main floor laundry is off the kitchen and a 1-3 piece bath. The second level has 3 bedrooms and 1-3 piece bathroom. The recreation room needs a drop ceiling to complete this room for the family to relax together and enjoy movie night. The utility/storage area is on the other half of the basement. This home is perfect for the working family, the retired couple or if you decide to purchase as an income property. The lot is 41ft X 44 ft. It should only take a few minutes to cut the grass and then sit on the private, back deck with a cold beverage. Fenced in backyard. Don't wait. NB: Photos from previous listing due to current tenancy. (id:41662)
50 Greenfield Road
Brantford, Ontario
Welcome to 50 Greenfield Road! Situated on a desirable corner lot and close to schools and amenities, this home offers the perfect balance of comfort, functionality, and location, promising a delightful living experience for its lucky occupants. A welcoming family room features a gas fireplace and large windows that flood the room with natural light, making a warm and inviting space for relaxation or entertainment. The open concept kitchen, dining and living room has been freshly painted creating a bright and airy ambiance. The kitchen is updated with plenty of cabinetry, Corian counters and tile backsplash and a convenient pantry. Three bedrooms on the main level and a 4 pc bath with the Primary bedroom having ensuite privileges for convenience. The lower level features a large bedroom, a 2 pc bath and large laundry room with work area. Access to the double car garage from the lower level is an added bonus. The foyer provides a walkout to the rear deck and large, private backyard with mature trees, perennial gardens, a storage shed and firepit area for summertime fun. Don’t miss your opportunity to call this your HOME! (id:41662)
1079 Bay Street Unit# B
Port Rowan, Ontario
New construction located in the gorgeous Lakeside community of Port Rowan! This modern semi-detached home to be built by Don Field & Sons. Stylish exterior finishes w/ stone on the front, board & batten, inviting front entrance with covered porch. Large foyer welcomes you into this bright home, the open staircase to the basement allows for additional living space you may discuss & negotiate with the builder. The open concept layout features a kitchen w/ island & lots of cupboards every serious cook will love, dining rm & great rm are all part of this modern design. From the great rm you may step outside to a covered deck overlooking your spacious backyard. The primary bedrm offers a 4 pc ensuite & walk-in closet. The 2nd bedrm, 4 pc bath & main floor laundry plus garage entrance complete this spacious home. The basement has large windows creating the potential for a nice bright space. A rough-in for a future bath is included. The listing price does not include a fully finished basement, but this could be incorporated into the purchase, if desired. Don Field & Sons Construction Ltd is built on a firm foundation of experience & well-developed skills building homes since the 1950's. As second-generation builders they keep up to date on the latest building techniques, materials, methods & equipment building homes that will last well into the future. Cloe to all town amenities, marinas, golf, hiking trails birding, wineries, and the sandy beaches of Long Point and Turkey Point. Photos of the semi are of previously built model. (id:41662)
1079 Bay Street Unit# A
Port Rowan, Ontario
New construction located in the gorgeous Lakeside community of Port Rowan! This modern semi-detached home to be built by Don Field & Sons. Stylish exterior finishes w/ stone on the front, board & batten, inviting front entrance with covered porch. Large foyer welcomes you into this bright home, the open staircase to the basement allows for additional living space you may discuss & negotiate with the builder. The open concept layout features a kitchen w/ island & lots of cupboards every serious cook will love, dining rm & great rm are all part of this modern design. From the great rm you may step outside to a covered deck overlooking your spacious backyard. The primary bedrm offers a 4 pc ensuite & walk-in closet. The 2nd bedrm, 4 pc bath & main floor laundry plus garage entrance complete this spacious home. The basement has large windows creating the potential for a nice bright space. A rough-in for a future bath is included. The listing price does not include a fully finished basement, but this could be incorporated into the purchase, if desired. Don Field & Sons Construction Ltd is built on a firm foundation of experience & well-developed skills building homes since the 1950's. As second-generation builders they keep up to date on the latest building techniques, materials, methods & equipment building homes that will last well into the future. Cloe to all town amenities, marinas, golf, hiking trails birding, wineries, and the sandy beaches of Long Point and Turkey Point. Photos of the semi are of previously built model. (id:41662)
57 Erie Boulevard
Long Point, Ontario
Beach front beauty with the breathtaking beauty of Lake Erie. Unobstructed panoramic views of the lake offering breathtaking sunsets, stunning sunrise and a constant nature show of wildlife. Beyond perfect beach with shallow walk out in the water, crystal clear waters with sandy bottom. Rare large lot with tons of room for parking and outdoor pure enjoyment. Once a local boy scouts camp this stunning beach house has been completely rebuilt offering a four season home or cottage. Three bedrooms and a fourth family room with a cast iron pot belly gas stove, that easily converts to a fourth when company stops by. Excellent short term rental with max rent of $4000 per week. Full Bathroom with tub and shower with ultraviolet water treatment system. The main living dining and kitchen area is open concept with vaulted pickled pine ceilings and walls for the ultimate beach chic design. The show stopper center piece of the room is a hand selected stone fireplace with new gas insert. New AC and forced air furnace. All plumbing and electrical new in 2020. Pier and post style building for good waterflow and upgraded insulation Come visit Long Point the exclusive Canadian Caribbean and check out this once in a lifetime opportunity to own a beach front lot. (id:41662)
170 Powell Road
Brantford, Ontario
Welcome to 170 Powell Rd, Brantford! This stunning 2-storey home offers everything you need for comfortable, modern living. With 6 spacious bedrooms and 4 baths, there's room for everyone. Step inside to find a beautifully updated custom kitchen (2023), complete with almost brand-new stainless steel appliances and ample storage. The main floor features new vinyl flooring, creating a seamless and contemporary look throughout. Relax and entertain in style with a saltwater heated in-ground pool (2021), hot tub, and a large deck in the backyard, perfect for those summer BBQs and pool parties. The gas fireplace in the living room adds a cozy touch for cooler evenings. Upstairs, the master suite is a true retreat with its new ensuite bathroom (2021). The fully finished basement includes a full bathroom and two additional bedrooms, ideal for guests or a multi-generational family setup. A 2-car garage provides convenience and storage. With 2,542 sqft of living space, this home is designed for comfort and flexibility. Don't miss the chance to make it your own! Schedule your showing today and experience all that 170 Powell Rd has to offer. (id:41662)
111 Judd Drive
Simcoe, Ontario
The Bay Model - 1581 sq ft. See https://vanel.ca/ireland-heights/ for more detail on the model options, lots available, and pricing (The Bay, Rowan, Dover, Ryerse, Williams). There are 5 model options to choose from ranging in 1581- 1859 sq. ft. All prices INCLUDE HST Standard Features include.; lots fully sodded, Driveways to be asphalted, 9' high ceilings on main floor, Engineered hardwood floors and ceramic floors, All Counter tops to be quartz, kitchen island, ceramic backsplash. Main floor laundry room, covered porch, central air, garage door opener, roughed in bath in basement, exterior pot lights, double car garages. Purchasers may choose colours for kitchen cupboards, bathroom vanity and countertop flooring, from builders samples. Don't miss out on your chance to purchase one of these beautiful homes! You will not be disappointed! Finished lower level is not included in this price. * Model homes available to view 110 & 106 Judd Drive. To be built similar but not exact to Model Home.* (id:41662)
31 Andrew Avenue
Simcoe, Ontario
The Williams Model - 1859 sq ft. See https://vanel.ca/ireland-heights/ for more detail on the model options, lots available, and pricing (The Bay, Rowan, Dover, Ryerse, Williams). There are 5 model options to choose from ranging in 1581- 1859 sq. ft. All prices INCLUDE HST Standard Features include.; lots fully sodded, Driveways to be asphalted, 9' high ceilings on main floor, Engineered hardwood floors and ceramic floors, All Counter tops to be quartz, kitchen island, ceramic backsplash. Main floor laundry room, covered porch, central air, garage door opener, roughed in bath in basement, exterior pot lights, double car garages. Purchasers may choose colours for kitchen cupboards, bathroom vanity and countertop flooring, from builders samples. Don't miss out on your chance to purchase one of these beautiful homes! You will not be disappointed! Finished lower level is not included in this price. * Model homes available to view 110 & 106 Judd Drive. To be built similar but not exact to Model Home.* (id:41662)
107 Judd Drive
Simcoe, Ontario
The Dover Model - 1720 sq ft. See https://vanel.ca/ireland-heights/ for more detail on the model options, lots available, and pricing (The Bay, Rowan, Dover, Ryerse, Williams). There are 5 model options to choose from ranging in 1581- 1859 sq. ft. All prices INCLUDE HST Standard Features include.; lots fully sodded, Driveways to be asphalted, 9' high ceilings on main floor, Engineered hardwood floors and ceramic floors, All Counter tops to be quartz, kitchen island, ceramic backsplash. Main floor laundry room, covered porch, central air, garage door opener, roughed in bath in basement, exterior pot lights, double car garages. Purchasers may choose colours for kitchen cupboards, bathroom vanity and countertop flooring, from builders samples. Don't miss out on your chance to purchase one of these beautiful homes! You will not be disappointed! Finished lower level is not included in this price. * Model homes available to view 110 & 106 Judd Drive. To be built similar but not exact to Model Home.* (id:41662)
99 Judd Drive
Simcoe, Ontario
The Ryerse Model - 1783 sq ft. See https://vanel.ca/ireland-heights/ for more detail on the model options, lots available, and pricing (The Bay, Rowan, Dover, Ryerse, Williams). There are 5 model options to choose from ranging in 1581- 1859 sq. ft. All prices INCLUDE HST Standard Features include.; lots fully sodded, Driveways to be asphalted, 9' high ceilings on main floor, Engineered hardwood floors and ceramic floors, All Counter tops to be quartz, kitchen island, ceramic backsplash. Main floor laundry room, covered porch, central air, garage door opener, roughed in bath in basement, exterior pot lights, double car garages. Purchasers may choose colours for kitchen cupboards, bathroom vanity and countertop flooring, from builders samples. Don't miss out on your chance to purchase one of these beautiful homes! You will not be disappointed! Finished lower level is not included in this price. * Model homes available to view 110 & 106 Judd Drive. To be built similar but not exact to Model Home.* (id:41662)
103 Judd Drive
Simcoe, Ontario
The Rowan Model - 1639 sq ft. See https://vanel.ca/ireland-heights/ for more detail on the model options, lots available, and pricing (The Bay, Rowan, Dover, Ryerse, Williams). There are 5 model options to choose from ranging in 1581- 1859 sq. ft. All prices INCLUDE HST Standard Features include.; lots fully sodded, Driveways to be asphalted, 9' high ceilings on main floor, Engineered hardwood floors and ceramic floors, All Counter tops to be quartz, kitchen island, ceramic backsplash. Main floor laundry room, covered porch, central air, garage door opener, roughed in bath in basement, exterior pot lights, double car garages. Purchasers may choose colours for kitchen cupboards, bathroom vanity and countertop flooring, from builders samples. Don't miss out on your chance to purchase one of these beautiful homes! You will not be disappointed! Finished lower level is not included in this price. * Model homes available to view 110 & 106 Judd Drive. To be built similar but not exact to Model Home.* (id:41662)

