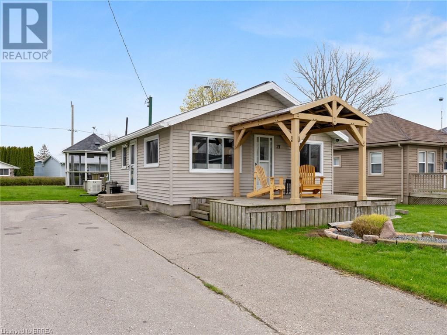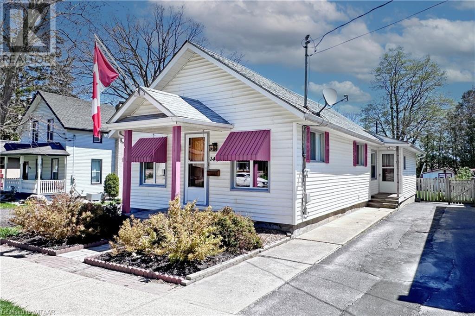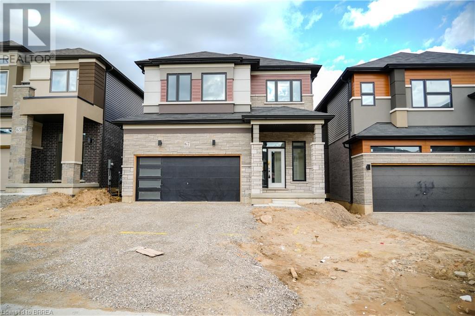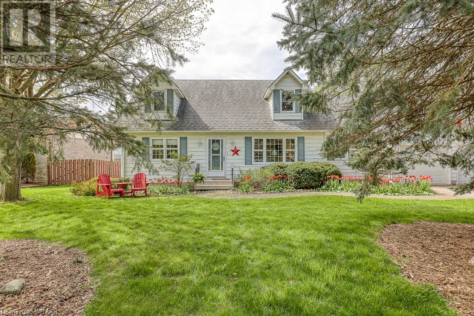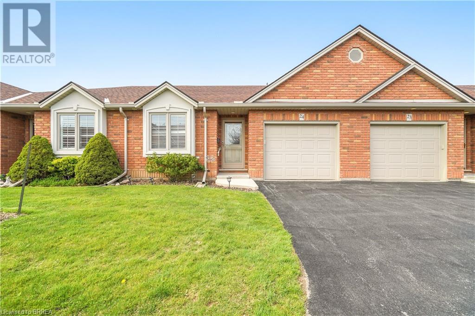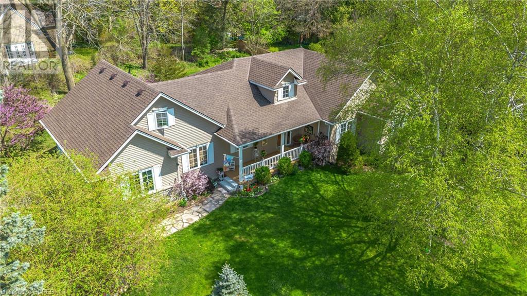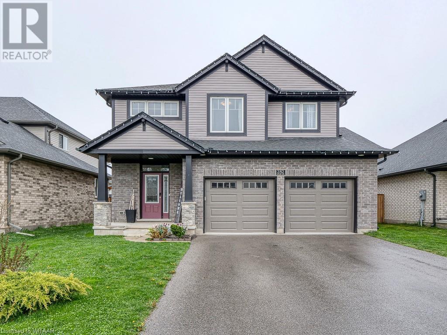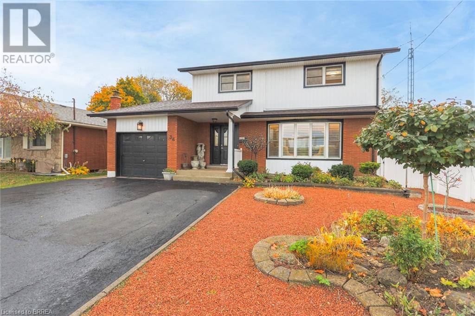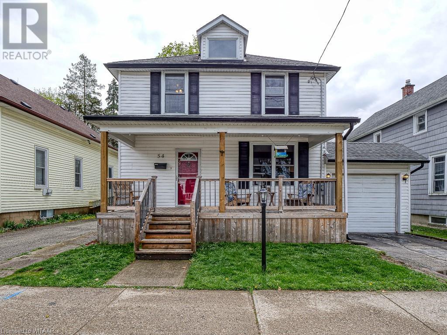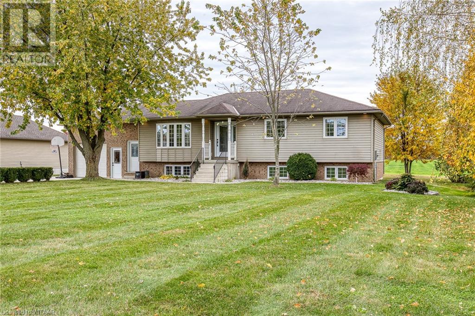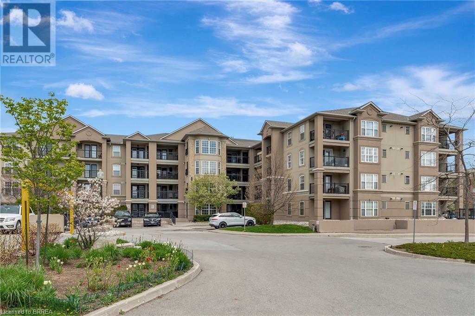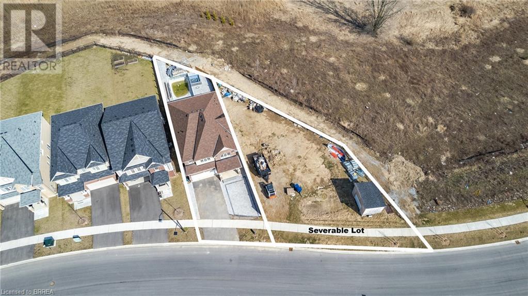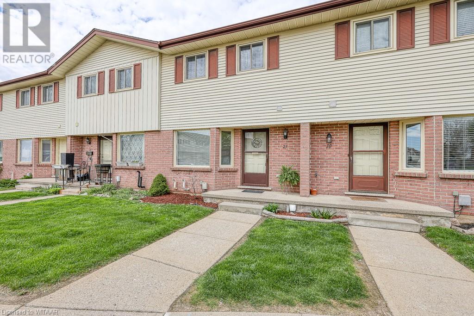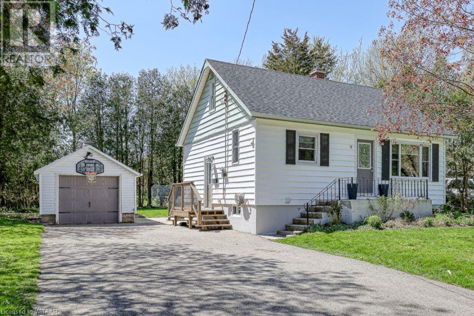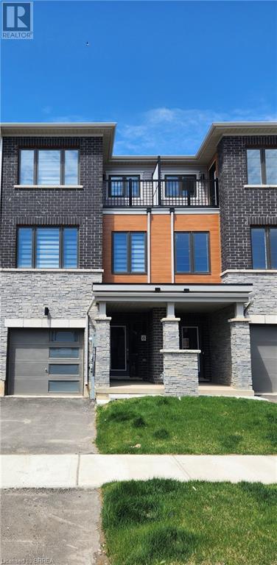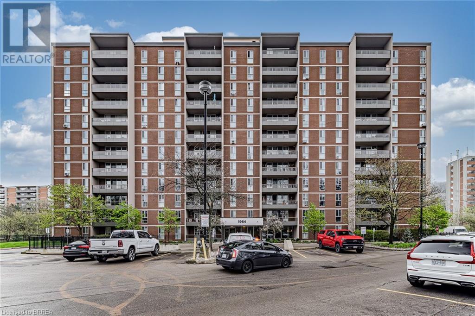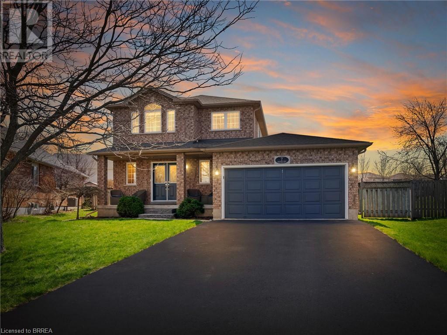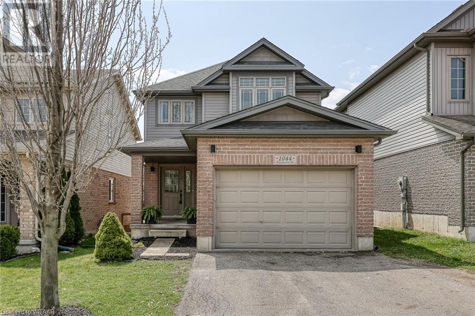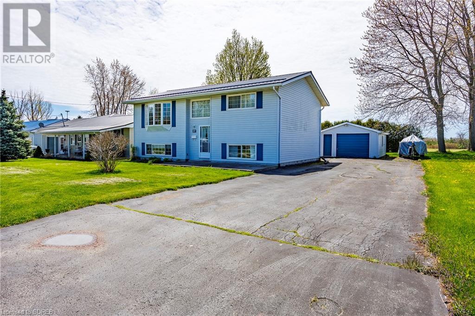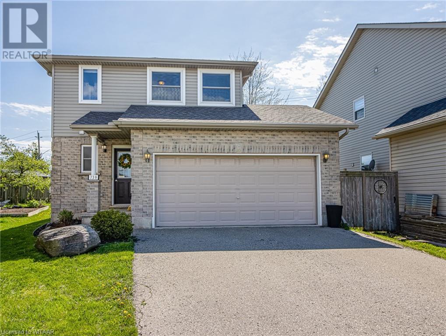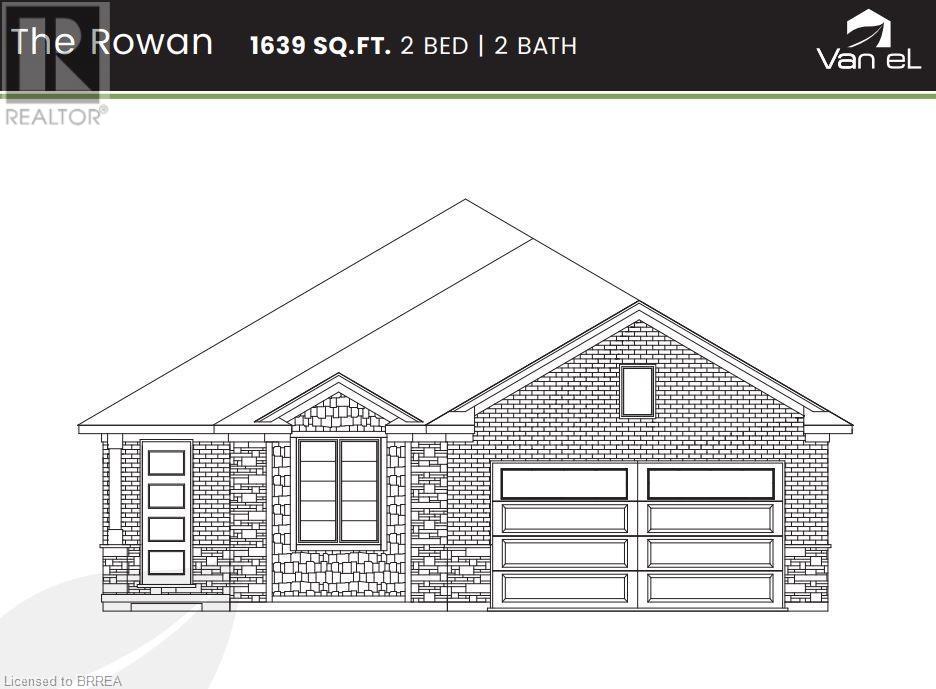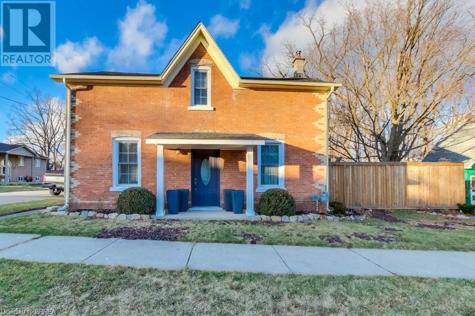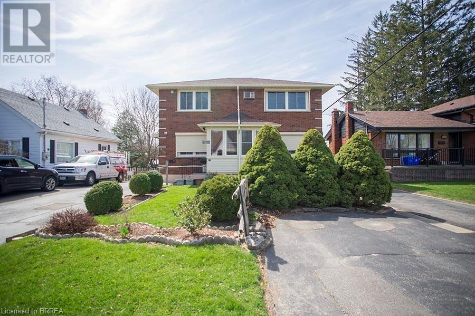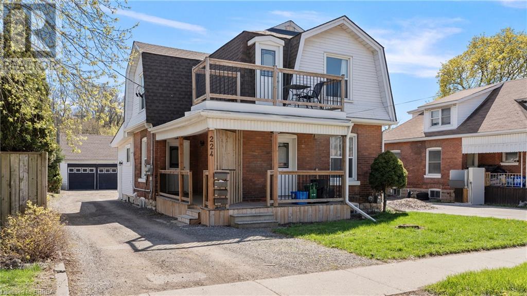21 Fourth Avenue
Long Point, Ontario
The cottage life awaits you! This super cute 3 bedroom vacation home is located in an amazing area, and has been lovingly cared for over the years. This cottage offers an open concept design with just over 800 sq ft of super cozy living space. Large eat in kitchen complete with updated cabinets and durable laminate flooring. The primary bedroom is equipped with 2 sets of patio doors, leading out to a wrap around deck, gazebo, and peaceful yard space. Updated 4 piece bathroom. 2 other good sized bedrooms and a unique piece of furniture in the dining room that turns into a bed make it possible for this cottage to sleep 8-10 people. In the rear yard you will find a great storage shed. New Generac generator is an amazing feature that adds a bunch of value to this property. The newly updated front porch is the perfect spot to sit and enjoy a morning coffee while listening to nature. This piece of heaven is just a short walk from the beautiful sandy beach, bay, and marina. Don't miss out! (id:41662)
143 Blandford Street Street
Innerkip, Ontario
Pretty bungalow in the heart of Innerkip. This 2 bedroom home is quite spacious and has great space for possible 3rd bedroom in the dry basement. Main floor has a large kitchen with separate dining room and living room with lots of room for friends and family. The primary bedroom has lots of room for that king size bed as well as any other bedroom furniture you may have. The private yard and deck are accessed via the bedroom. There is a second bedroom on the main floor as well. The lower level has a finished family room. There are also 2 other large rooms that both have legal egress windows and could be easily finished as the basement is nice and dry. Enjoy the tranquility of the village of Innerkip with the Wing House for dinner, a beautiful golf course on the edge of town and the old quarries for a swim. Perfect downsize or starter home! (id:41662)
67 George Brier Drive E
Paris, Ontario
Welcome to 67 George Brier Drive East in Paris Located in LTV Community Scenic Ridge East, Steps Away from New Ford Distribution Plant, Brant Sports Complex, Highway 403, Tim Hortons Plaza, Park, School and Other Amenities. This 2038 Sq.Ft., 2 Storey Upgraded Detached Home (Boughton 3 Model) Offers 4 Bedrooms, 2.5 Washrooms, Double Garage and Unfinished Basement for Additional Storage. Tenants to Pay All Utilities, Including Hot Water Tank Rental. Extras: New Appliances, Window Coverings, Garage Door Opener and More. (id:41662)
5 Finlayson Drive
Thamesford, Ontario
Prepare to Thrive at Five Finlayson Drive! Tucked away on a tranquil crescent, framed by mature trees, this classic Cape Cod beauty is your ticket to the good life. Picture a peaceful stroll to the nearby park where children laugh on the playground and splash pad. Take a short walk or bike ride to trails, arena, skate park and soccer fields. Behind its charming facade and oversized 2-car garage is a spotless, spacious interior and the option for main floor living. With 2+2 bedrooms and 2 full baths, there’s room for families of all sizes and ages. You’ll love the layout! The generous kitchen, with doors to the deck and lots of cabinetry and counter space, is thoughtfully placed between the living room with hardwood floors and the cozy main floor family room. Did we mention the sparkling 4 piece bath on the main? One of the main floor bedrooms is suitable as a home office/den. Upstairs, the 2 bedrooms are so big you could host a slumber party! Plus there’s another 4 piece bath upstairs. The wide-open basement? It’s a blank canvas waiting for your personal touch. Do you appreciate storage areas? There’s awesome closet space. Let’s talk about the backyard – sunny, south-facing and spacious with a deck and retractable awning. A great spot for BBQ’s or even a future pool. The sprawling lot features an impressive 86 ft of frontage. There’s more! Updated windows, a mudroom off the garage, double drive for up to 6 vehicles and community vibes that'll make you feel right at home. Thamesford's small-town charm shines bright with top-notch amenities like a new daycare facility, public school, pool, dog park, scenic river walk. And last but not least, easy access to London, Woodstock, Ingersoll & the 401. Say hello to suburban bliss with a side of urban convenience. This happily-ever-after home is ready to win your heart! We can’t wait to see you thrive at 5 Finlayson Drive! (id:41662)
35 Cobden Court Unit# 24
Brantford, Ontario
A Beautiful North End Condo! This stunning move-in ready condo with an attached garage in the highly sought-after Cobden Court complex features an open concept main floor with a vaulted ceiling that makes it feel even more spacious and attractive hardwood flooring, a beautiful kitchen with tile backsplash and a moveable island with a breakfast bar, California shutters, a dining area, an inviting living room for entertaining with a corner gas fireplace and patio doors that lead out to the deck in the private backyard space, an immaculate bathroom with tile flooring and a Safe Step Walk-In Tub with shower attachment, heater and lots of jets, a cozy den(could be converted to another bedroom if needed), and a convenient main floor laundry room. Downstairs you'll find the finished basement with a huge recreation room with vinyl plank flooring, another bedroom that will be perfect for when family members or grandkids want to stay the night, a 3pc. bathroom with a modern vanity that has a granite countertop, and an office or craft room. Located in an excellent North End neighbourhood that's close to all amenities. Enjoy the condo lifestyle in this well maintained complex with a low condo fee! Book a viewing before it’s gone! (id:41662)
147 Wilson Drive
Simcoe, Ontario
Welcome to your versatile oasis with endless possibilities! This exceptional property features a thoughtfully designed layout. Step into luxury with a grand entrance boasting soaring 16-foot ceiling, and elegant birch hardwood flooring throughout. Also offered is an in-law suite conveniently located on the main floor, complete with its own separate entrance for added privacy and independence. Ideal for multi-generational living or extra income. The main floor suite includes a luxurious 4-piece ensuite bathroom. Additionally, enjoy a 2-bedroom plus den basement apartment with a separate entrance, providing even more flexibility for additional income or accommodating extended family members. The gourmet kitchen is a chef's delight, featuring stone-style backsplash and under-cabinet lighting for added ambiance. Relax and unwind in the loft bedroom retreat, complete with a 3-piece ensuite bath. For ultimate comfort, enjoy the benefits of a HEPA air cleaner and central vacuum system throughout the home. Outdoor enthusiasts will appreciate the heated double garage and stainless steel gutter guards, reshingled roof (2024), and a tankless water heater that ensures endless hot water on demand, this home offers both practicality and style. Don't miss the opportunity for additional income. Whether you're seeking a spacious family home or an investment property, this is one opportunity you won't want to miss! Schedule your private showing today and discover the endless possibilities awaiting you in this exceptional property. Roof reshingled April 2024. (id:41662)
282 Wilson Avenue
Tillsonburg, Ontario
Built in 2019, this two storey immaculate 4+1 bedroom, 3.5 bathroom residence exudes charm and elegance. This lovely home is conveniently situated within close proximity to the esteemed Westfield Public School, ensuring easy access to quality education for your family. Featuring an open-concept layout with hardwood floors, soaring 9' ceilings, and a cozy natural gas fireplace. The stunning kitchen boasts quartz countertops, ample pantry space, and upgraded cabinetry, while the main floor offers convenient laundry and inside entry from the double car garage. Retreat to the spacious master suite with a walk-in closet and luxurious 4 pc ensuite. Step outside to the serene backyard oasis, complete with a soothing hot tub, perfect for relaxation and unwinding. This home is the epitome of comfort, style, and functionality, offering a lifestyle of luxury and tranquility. Don't miss your chance to make it yours! (id:41662)
36 Mohawk Drive
St. Catharines, Ontario
This stunning 2-storey home located at 36 Mohawk Dr in St. Catharines is a must-see! As you step inside, you'll immediately notice the spacious layout with the eat in kitchen cleverly separated from the living room with California shutters and dining area currently used as a family room, providing a perfect space for entertaining guests. The kitchen counts with gorgeous granite countertops, extra long cabinets, the patio door grants access to the brand new composite deck, underneath it there is plenty of storage space for all your backyard tools. Here, you'll find a fantastic solar heated in-ground pool (heating system from 2018) and a beautifully maintained garden area. The backyard is enclosed by a durable vinyl fence that promises longevity. Additionally, there is a convenient powder bathroom on the main floor. Upstairs, you'll discover three generously sized bedrooms and a well-appointed and updated bathroom. And the basement counts with a large family room, plenty of storage and the laundry area. This home is ideal for commuters, as it is just 2 minutes away from the QEW highway. Don't miss out on this perfect opportunity to own your dream home! Some of the updates are: New windows, new deck, fence, boiler system, ductless AC with separate temperature controls, shed, garage door opener, siding and eavestrough, among others (id:41662)
54 Wellington Avenue
Ingersoll, Ontario
Welcome to 54 Wellington Ave, nestled at the quiet end of a friendly neighborhood on a peaceful, dead-end street in Ingersoll. Experience the serenity of low traffic living while being conveniently situated amongst welcoming neighbors, creating the perfect backdrop for this beautiful 2-story family home. Thoughtfully updated over the years, this residence beautifully blends comfort with convenience, offering a harmonious carpet-free living space that's ready to welcome you home. The main level unfolds into a cozy living room that seamlessly transitions into a spacious dining area. The kitchen, designed with functionality in mind, boasts an abundance of counter space and cupboards. Also, enjoy the back room which offers a great space for pantry items or coats & boots overflow. Venture upstairs to discover 3 generously sized bedrooms, each providing ample space for rest and rejuvenation. A full 4 PC bathroom complements the upper level, alongside a charming sunroom— a versatile space perfect for an office, a reading nook, or a quiet spot to enjoy leisurely afternoons. The lower level of the home introduces a rec room, offering additional space for entertainment and relaxation. A utility room and laundry complete the basement, adding to the practical features of this home. The convenience of a single attached garage enhances daily living, ensuring vehicle storage and security. Outdoors, the property reveals a low-maintenance yard, presenting a minimalist's dream for outdoor enjoyment without the upkeep. This feature ensures more time to savor life's moments, rather than toiling away on yard work. 54 Wellington Ave stands as the perfect starter home, offering a smart alternative to condo living minus the fees. This property represents an incredible opportunity to step into the housing market, providing a blend of affordability, comfort, and convenience. Discover the warmth and welcome of 54 Wellington Ave—your gateway to a delightful living experience in Ingersoll. (id:41662)
53341 Calton Line
Malahide, Ontario
Step into a harmonious blend of comfort and modern elegance with this stunning 5-bedroom, 3-bathroom home, boasting 2,756 square feet of beautifully appointed living space. Set in a serene location that's just a stone's throw from Aylmer and a quick drive to Tillsonburg, this home is perfectly positioned for both tranquility and convenience. Recently renovated top-to-bottom, the heart of the home is its open-concept kitchen, a culinary dream featuring a generous island, ample storage, and the latest finishes, all updated in 2022. The adjoining dining area opens onto a spacious upper deck constructed in 2021, perfect for alfresco dining and overlooking a lush yard backed by picturesque farmland vistas. The main level offers streamlined living with on-the-spot laundry and abundant leisure space, while the lower level unveils a vast rec room, rough-in plumbing for a kitchenette, and potential for an in-law suite complete with a walk-out to a concrete patio. Updates such as new exterior steel doors and a refreshed A/C system in 2023 ensure a home that's ready for your future without the worry of immediate repairs. Experience summers as they are meant to be, relaxing on the deck with the tranquil backdrop of nature's beauty. This is more than a house; it's a sanctuary to call your own. For those seeking elegance, comfort, and the peace of the countryside, look no further. (id:41662)
2055 Appleby Line Unit# 202
Burlington, Ontario
Welcome to 2055 Unit #202 at Appleby Line, where effortless living meets modern convenience. Step into this meticulously maintained 2-bedroom, 2-bathroom condominium nestled in the vibrant heart of Burlington. This inviting property boasts an airy open-concept layout, seamlessly connecting the living room, dining area, and kitchen. Adorned with gleaming hardwood floors and tastefully neutral décor, the living and dining area exude a timeless charm. The well-appointed kitchen is a chef's delight, featuring stainless steel appliances, elegant granite countertops, and a convenient built-in wine storage. Step through the garden doors onto a serene covered deck, offering an inviting space to unwind and entertain. For added convenience, the laundry facilities are discreetly tucked away in an utility closet within the kitchen area. The spacious primary bedroom is a tranquil retreat, offering access to a luxurious en-suite bathroom complete with a dual vanity and a generously sized tub/shower combination. A second large bedroom and a separate 3-piece bathroom provide ample accommodation for guests or family members. With no maintenance required and move-in readiness assured, this turn-key property presents a rare opportunity for effortless homeownership. Don't let this opportunity slip away – schedule your showing today and discover the epitome of hassle-free living at its finest! (id:41662)
71 Anderson Road
Brantford, Ontario
With a couple hundred thousand dollars in upgrades inside and out and an approved severance worth a couple hundred thousand dollars, this stunning property offers the epitome of luxurious living with a perfect blend of comfort and elegance... and opportunity! Nestled in a serene neighbourhood, this 2-storey home boasts 4 bedrooms and 4+1 bathrooms, spanning across 2473 square feet. Backing onto a picturesque ravine, tranquility and natural beauty await at your doorstep. Step inside to discover a meticulously upgraded interior, starting with the heart of the home, the kitchen. Completely remodeled, the kitchen features exquisite Leather Granite countertops, complemented by stainless steel appliances and a stand-up freezer, catering to both functionality and style. Each bathroom has been beautifully designed, offering a retreat-like experience for residents and guests alike. Outside, a backyard oasis awaits, fulfilling every homeowner's dream. Imagine spending leisurely afternoons lounging by the in-ground pool, enjoying the soothing ambiance of the spillover spa hot tub, and admiring the water fountain feature against the backdrop of the peaceful ravine. Entertain effortlessly on the large deck, adorned with low-maintenance composite deck boards, offering sweeping views of the ravine and backyard paradise. The spacious basement adds another dimension to this already impressive home, featuring a wet bar and walk-out access, perfect for hosting gatherings or unwinding after a long day. Additional features include 200 amp service, exterior pot lights, and the convenience of being located across from Wyndfield West Park, ensuring easy access to outdoor recreation. Don't miss the opportunity to make 71 Anderson Rd your forever home, where luxury, comfort, and natural beauty converge seamlessly. Schedule your viewing today and prepare to be captivated by this exquisite property. Note: Pool & Spillover Spa can be completed by end of May. (id:41662)
1115 Nellis Street Unit# 29
Woodstock, Ontario
Impressive condo in move-in condition. Hardwood floors, ceramic tile, newer carpet in lower level and master bedroom, 6 appliances included (washing machine is brand new) Newer kitchen & bath, modern barn door, water softener, large deck and gas bbq hookup. Fresh modern decor with cozy family room with gas fireplace. This is the perfect place to start or invest! Close to all amenities & Springbank School & 3 km from Toyota. Immediate possession available. Status Certificate available. Assigned parking…space 84 goes with this unit. (id:41662)
9 Centre Street
Norwich, Ontario
A mature treed private lot located on a quiet street in Norwich hosts this beautifully maintained home. Welcome to 9 Centre Street…. an updated 3 bedroom, 1.5 bathroom home with a detached garage . Lovingly cared for inside and out this neat and tidy home features a gorgeous updated kitchen including appliances, a spacious main floor livingroom with lots of natural light, 2 main floor bedrooms, an oversized 2nd floor bedroom with built-in storage, 2 updated bathrooms and a finished basement! This home is built on a large lot measuring 80' x 138' with plenty of privacy, there is a detached garage with an updated carriage style door, a paved double wide driveway, a firepit area for those peaceful summer evenings and a super cute playhouse! Updates and inclusions: new roof in 2022, vinyl windows throughout, central vac 2022, fridge, stove, dishwasher, washer, dryer, freezer, water softener and all window coverings included. (id:41662)
6 Baskett Street
Brantford, Ontario
Available For Lease - Welcome home to this stunning brand new townhome at 6 Baskett Street, Brantford, located in the highly desirable Empire South Community! This pristine newly built and never lived in townhome has 3 bedrooms, 2.5 bathrooms and 1,544 sq ft. This modern home has a large front foyer & hallway with closet space, inside access to the single car garage, and laundry facilities. A beautiful hardwood stairs case leads you up to the second floor. The carpet free second floor offers an open concept layout, which includes the beautiful kitchen with quartz countertops, breakfast room, great room and a 2 piece powder room. The kitchen has brand new stainless steel appliances and the great room has hardwood floors. A large deck off of the breakfast room provides the perfect spot to enjoy the fresh air or morning coffee. It seamlessly blends indoor and outdoor spaces, enhancing the overall livability of the home. The third floor of the home offers a 4 piece bathroom and three bedrooms. The primary bedroom, in particular, stands out with its own balcony, walk-in closet and private ensuite bathroom, creating a serene retreat within the home. Located in a newly developed neighbourhood close to excellent schools, trails, parks and more. This newly built townhome is the perfect place to call home, all you need to do is settle in and make it your own! (id:41662)
1964 Main Street W Unit# 204
Hamilton, Ontario
Opportunity awaits! Students, investors, young families: You're not just buying the unit of your dreams; you're buying a lifestyle that is convenient and versatile. Located between Dundas/Ancaster/Hamilton, 1964 Main St W is within walking distance of public transit, amenities, schools, and nature trails. Have a car? That works too! Unit 204 has one exclusive underground parking spot. You can reach McMaster University and the 403 in under 7 minutes! This bright, spacious 3-bedroom, 2-bathroom condo professionally cleaned and painted top to bottom. Extensive renovations can be seen throughout which include vinyl flooring, matching cherry wood cabinetry throughout, and stainless-steel appliances. Storage - a very important factor when purchasing a condo...not only do you get an exclusive storage locker, but you also get two generously sized front foyer closets that have built-in organizers. The master bedroom has a walk-in closet and a convenient 2-piece ensuite bathroom. The private balcony is enclosed on 3 sides providing ample privacy and serenity overlooking well-maintained green space and trees. Building amenities include a pool, sauna, party room, outdoor picnic area/BBQ, and visitor parking. The ideal location at a great price...book your private showing today! (id:41662)
7 Moffat Court
Brantford, Ontario
Welcome to your dream home in the highly sought-after Empire community of West Brant! Nestled at the end of a tranquil cul-de-sac, this corner lot 2-story residence boasts everything you've been searching for. Step inside to discover an inviting main floor that exudes warmth and comfort. With convenient main floor laundry, the spacious layout features 3 bedrooms and 4 bathrooms, providing ample space for your family's needs. Prepare to be impressed by the expansive primary bedroom, complete with an ensuite bathroom and a generous walk-in closet, offering a private sanctuary for relaxation. Entertainment awaits in the finished basement, where a large rec room with gas fireplace provides the perfect space for gatherings, leisure activities or for a private guest suite. Venture outside to your own personal oasis, where the massive backyard beckons with a new deck installed in 2021, ideal for hosting summer BBQs. Take refuge under the charming gazebo and a children's play set, fragrant fruit trees including pears, cherries, plums and apples. Plus, a convenient shed offers ample storage for all your outdoor essentials. Located in the heart of West Brant, this home offers the ultimate blend of tranquility and convenience. Enjoy the peace and quiet of a family-friendly neighborhood while still being within walking distance to elementary and high schools, ensuring a seamless lifestyle for you and your loved ones. Don't miss your chance to make this exceptional property your own. Schedule a viewing today and discover the endless possibilities awaiting you in this remarkable home! (id:41662)
1044 Marquette Drive
Woodstock, Ontario
Welcome to this stunning two-storey home in South Woodstock, conveniently located near Highway 401, the hospital, parks, and schools. The upper level boasts three bedrooms, including a primary suite with a walk-in closet and an ensuite featuring a corner tub and a separate shower. An additional full bathroom serves the other two bedrooms. On the main floor, enjoy an open-concept design with a large kitchen equipped with a central island, cherry-toned cabinetry, and under-cabinet lighting. The kitchen seamlessly connects to the living room and dining area, both with elegant hardwood floors. A sliding door from the dining area leads to an upper deck, perfect for morning coffee. This level also features a powder room and convenient access to the 1.5-car garage. The walk-out basement opens to a poured concrete patio in the fully fenced backyard, providing ample space for relaxation and entertainment. This move in ready home is ideal for those seeking a blend of comfort and location convenience in South Woodstock. (id:41662)
37 College Ave
Port Rowan, Ontario
Lovely raised bungalow with detached garage located in the lakeside community of Port Rowan. Upon entering, the home opens up to a spacious kitchen, dining, living room area. Large windows provide plenty of natural light, with a direct walkout from the kitchen to an elevated 16'x14' deck overlooking the back yard - a perfect spot for barbecuing or entertaining with friends while enjoying beautiful sunsets. Two bedrooms and a 4-piece bathroom make up the rest of the main floor living space. The lower level has a cozy family room with plenty of windows and lots of natural light, a third bedroom, 3-piece bathroom and a large laundry / storage room. A direct walkout from the basement leads to large backyard with plenty of privacy and mature cedar hedge. In addition there is a 16'x24' detached garage, setup with a work bench, space for a vehicle and lots of additional storage space. All appliances are included (the refrigerator and stove are brand new!). Located across from the Public School, this home is within walking distance of all Port Rowan amenities (groceries, pharmacy, post office, library, shops, restaurants and more) and it is also close to the beaches of Long Point, marinas and boating opportunities on Long Point Bay, golfing, wineries and more. (id:41662)
739 Southwood Way
Woodstock, Ontario
Welcome to 739 Southwood Way this open concept 2 storey home features 3 Bedrooms 1.5 Bath sitting on a large pie shape lot. Main floor welcomes you with a spacious foyer leading to an open kitchen and dining room area with direct access to your backyard paito. This area flows nicely into the living space. The large backyard and patio area perfect for easy entertaining off the home. Large hall closet and 2 pc bath complete this floor. Upstairs offers an spacious primary bedroom with ensuite privileges and wall to wall closets. 2 additional bedrooms and a large main 4 pc bath complete this level of the home. Basement is fully finished with family room and laundry room. Original owner home was built with additional rebar in the foundation, epoxy floors in the garage, new windows main and upper floors (2022), roof (2020), water heater & softener owned (2017). Located mins from the 401/ 403 shopping, schools, hospital and everything else Woodstock has to offer. (id:41662)
102 Judd Drive
Simcoe, Ontario
The Rowan Model - 1639 sq ft. See https://vanel.ca/ireland-heights/ for more detail on the model options, lots available, and pricing (The Bay, Rowan, Dover, Ryerse, Williams). There are 5 model options to choose from ranging in 1581- 1859 sq. ft. All prices INCLUDE HST Standard Features include.; lots fully sodded, gas line for exterior BBQ Driveways to be asphalted, 9' high ceilings on main floor, Engineered hardwood floors and ceramic floors, All Counter tops to be quartz, kitchen island, ceramic backsplash. Main floor laundry room, covered porch, central air, garage door opener, roughed in bath in basement, exterior pot lights, double car garages. Purchasers may choose colours for kitchen cupboards, bathroom vanity and countertop flooring, from builders samples. Don't miss out on your chance to purchase one of these beautiful homes! You will not be disappointed! Finished lower level is not included in this price. * Model homes available to view 110 & 106 Judd Drive. To be built similar but not exact to Model Home.* (id:41662)
2 Queen Street N
Scotland, Ontario
Looking for small town living? Updated and well cared for, new kitchen appliances! Great family home complete with 4 bedrooms and 2 bathrooms. Awesome location in the quiet town of Scotland. Washer and dryer are included as well. The yard is large and partially fenced, 2 parking spots on the property. Public school close by and busing available for high school students. Only minutes from hwy 24 and 20 minutes to Simcoe or Paris. (id:41662)
415 Chatham Street
Brantford, Ontario
CALLING ALL INVESTORS - An exceptional investment opportunity awaits you at 415 Chatham Street, Brantford. This triplex currently offers a yearly rental income of $72,600, with a potential cap rate of 3.41%!! With three fully occupied units, each comprising 2 bedrooms and 1 full bathroom, this property promises both immediate cash flow, currently over $2400/month (with the potential for more) and long-term value appreciation. This building is fully legal and permitted with all headaches taken care of. Updates include a newer roof, windows, all units freshly painted and updated, some plumbing and wiring also updated. A minor variance was done for parking, giving each unit its own exclusive parking space. The main and upper unit both have their own separate panel and the lower unit is wired for separate metering. You don’t want to miss out on adding this fantastic turnkey triplex to your portfolio. Check out the feature sheet for a full list of upgrades. (id:41662)
224 Colborne Street W
Brantford, Ontario
Welcome to an exciting offering in the extremely popular city of Brantford. This TRIPLEX not only offers 3 units with updated interiors, all with separate hydro meters, and parking for each unit, but it also offers a FOURTH rentable space in the detached workshop. The property itself has been craftily designed, to enhance each units unique livability, giving this building the ability to attach an almost universal audience. There is a main floor unit with no stairs, an upper private unit with a cozy juliet balcony and the last unit offers main floor living with a surprisingly large basement to enjoy as well. ALL THE RENTS ARE MARKET RENTS, yes you read that correct, this building has been flipped in the recent years with modern leases all paying market rents. This building offers a 6.7% CAP RATE. In a time where the comparable properties are still stuck in the 5's. This is a rare chance to own a key turn investment property and start CASH FLOWING TODAY, EVEN WITH A MORTGAGE. (id:41662)

