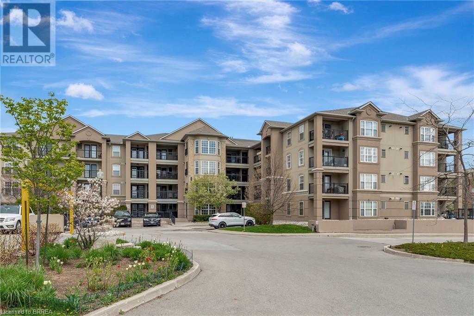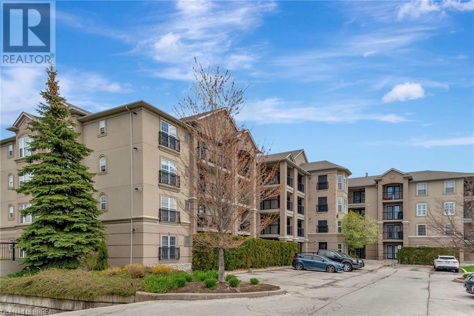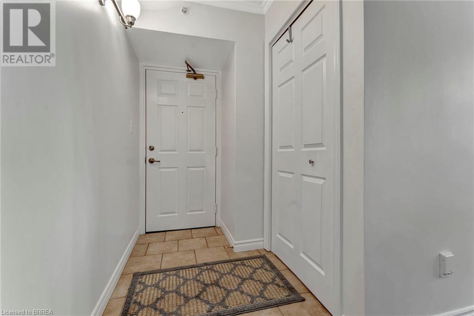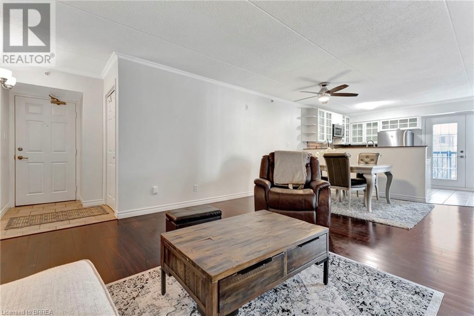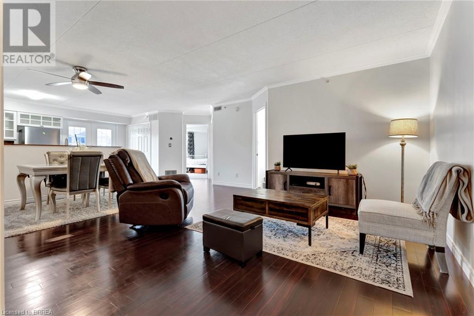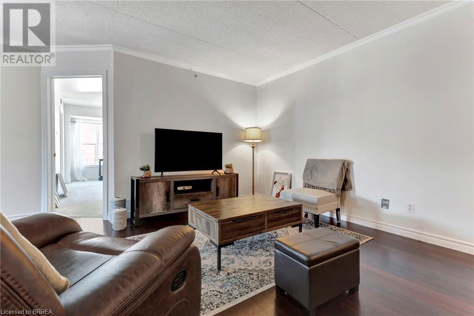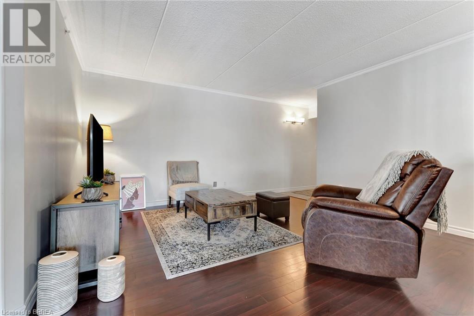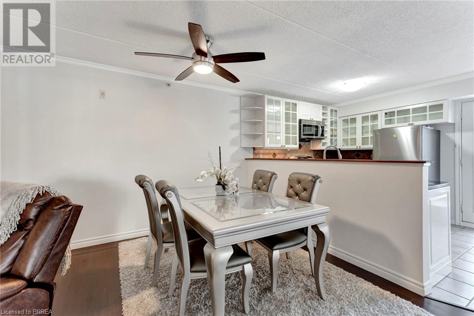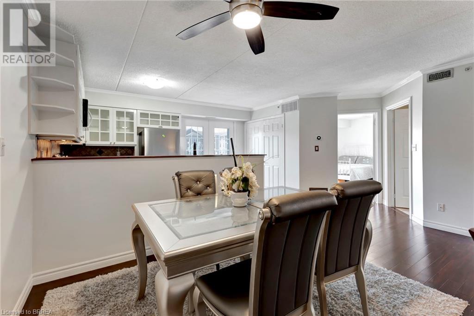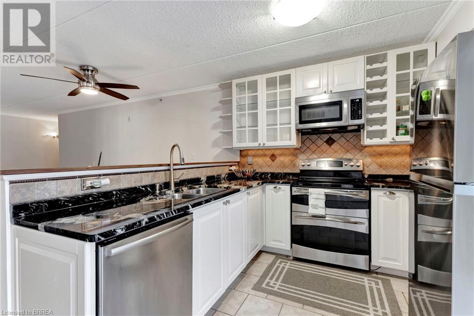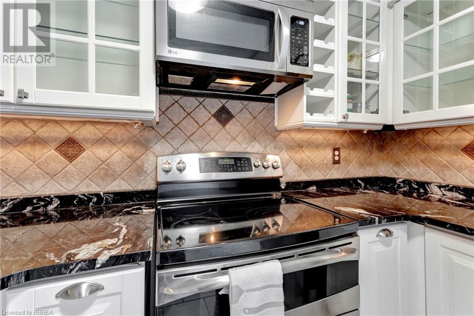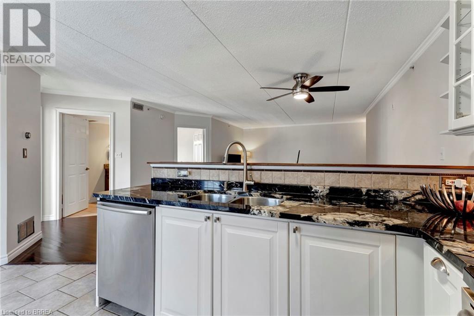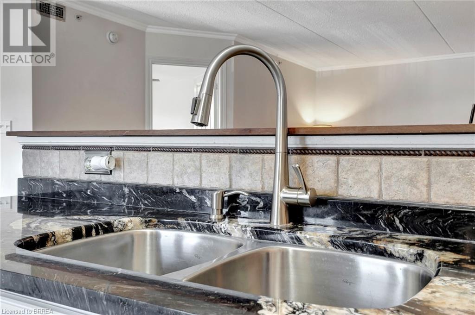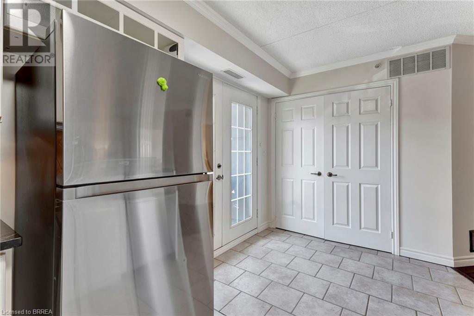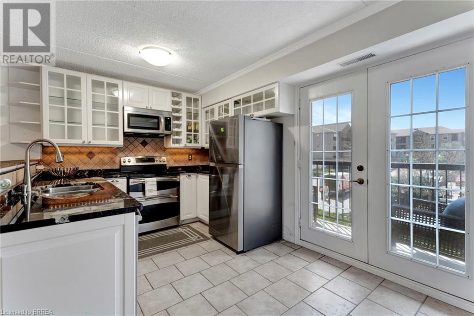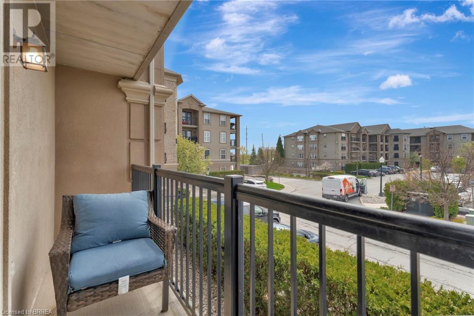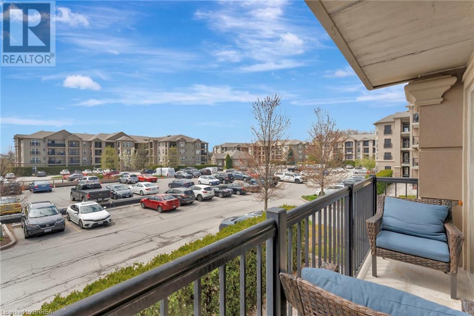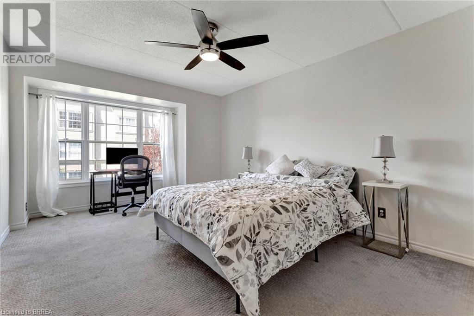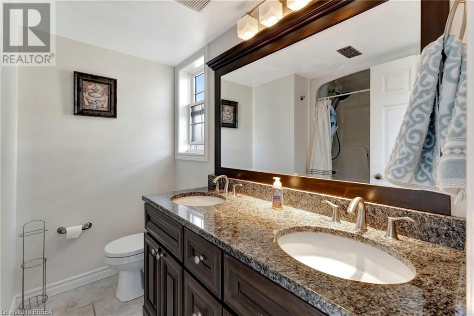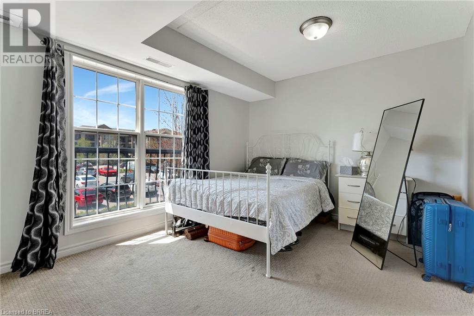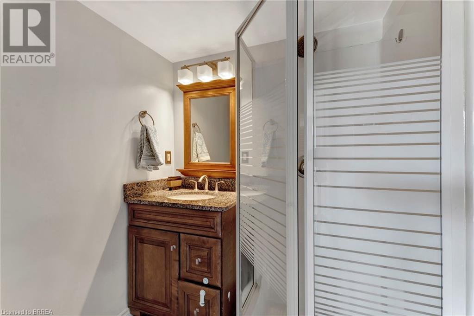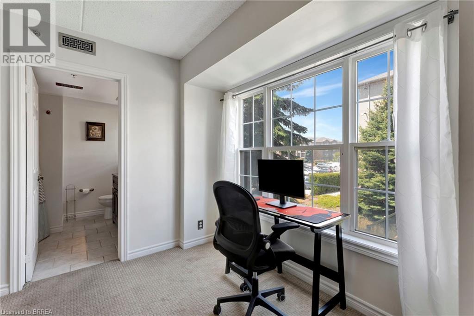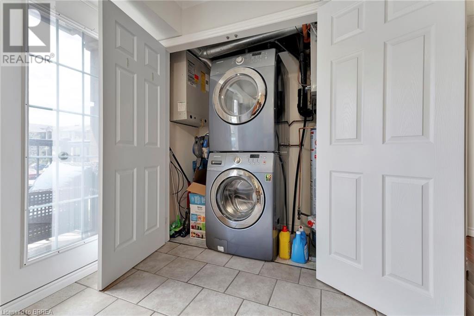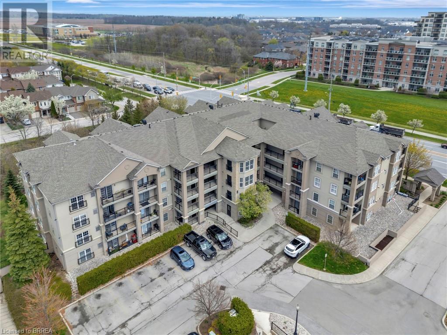2055 Appleby Line Unit# 202 Burlington, Ontario L7L 7H1
$649,900Maintenance, Insurance, Water, Parking
$514.35 Monthly
Maintenance, Insurance, Water, Parking
$514.35 MonthlyWelcome to 2055 Unit #202 at Appleby Line, where effortless living meets modern convenience. Step into this meticulously maintained 2-bedroom, 2-bathroom condominium nestled in the vibrant heart of Burlington. This inviting property boasts an airy open-concept layout, seamlessly connecting the living room, dining area, and kitchen. Adorned with gleaming hardwood floors and tastefully neutral décor, the living and dining area exude a timeless charm. The well-appointed kitchen is a chef's delight, featuring stainless steel appliances, elegant granite countertops, and a convenient built-in wine storage. Step through the garden doors onto a serene covered deck, offering an inviting space to unwind and entertain. For added convenience, the laundry facilities are discreetly tucked away in an utility closet within the kitchen area. The spacious primary bedroom is a tranquil retreat, offering access to a luxurious en-suite bathroom complete with a dual vanity and a generously sized tub/shower combination. A second large bedroom and a separate 3-piece bathroom provide ample accommodation for guests or family members. With no maintenance required and move-in readiness assured, this turn-key property presents a rare opportunity for effortless homeownership. Don't let this opportunity slip away – schedule your showing today and discover the epitome of hassle-free living at its finest! (id:41662)
Property Details
| MLS® Number | 40580485 |
| Property Type | Single Family |
| Amenities Near By | Hospital, Park, Schools |
| Community Features | Quiet Area |
| Equipment Type | Water Heater |
| Features | Southern Exposure, Balcony |
| Parking Space Total | 1 |
| Rental Equipment Type | Water Heater |
| Storage Type | Locker |
Building
| Bathroom Total | 2 |
| Bedrooms Above Ground | 2 |
| Bedrooms Total | 2 |
| Appliances | Dishwasher, Dryer, Microwave, Refrigerator, Stove, Washer |
| Basement Type | None |
| Construction Style Attachment | Attached |
| Cooling Type | Central Air Conditioning |
| Exterior Finish | Stucco |
| Fixture | Ceiling Fans |
| Heating Fuel | Natural Gas |
| Heating Type | Forced Air |
| Stories Total | 1 |
| Size Interior | 984 |
| Type | Apartment |
| Utility Water | Municipal Water |
Parking
| Underground | |
| None |
Land
| Acreage | No |
| Land Amenities | Hospital, Park, Schools |
| Sewer | Municipal Sewage System |
| Size Total Text | Under 1/2 Acre |
| Zoning Description | Ucr1-81 |
Rooms
| Level | Type | Length | Width | Dimensions |
|---|---|---|---|---|
| Main Level | Bedroom | 10'9'' x 13'5'' | ||
| Main Level | Full Bathroom | 7'6'' x 7'5'' | ||
| Main Level | Primary Bedroom | 11'6'' x 18'6'' | ||
| Main Level | 3pc Bathroom | 7'6'' x 5'10'' | ||
| Main Level | Laundry Room | 8'11'' x 2'10'' | ||
| Main Level | Kitchen | 9'5'' x 14'6'' | ||
| Main Level | Dinette | 9'1'' x 19'8'' | ||
| Main Level | Living Room | 11'9'' x 13'7'' | ||
| Main Level | Foyer | 4'5'' x 5'11'' |
https://www.realtor.ca/real-estate/26836714/2055-appleby-line-unit-202-burlington

