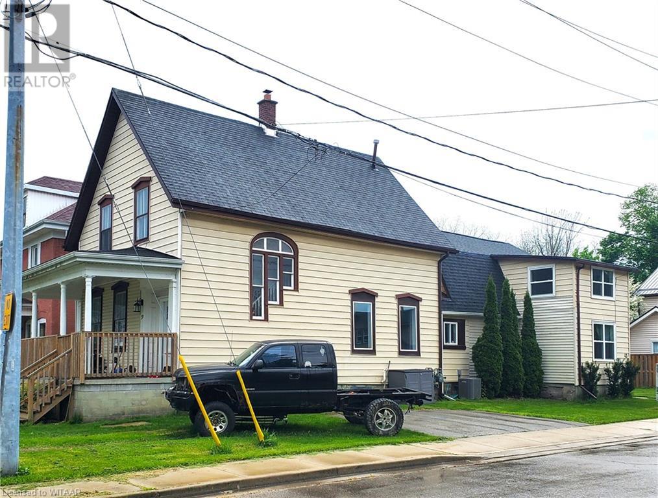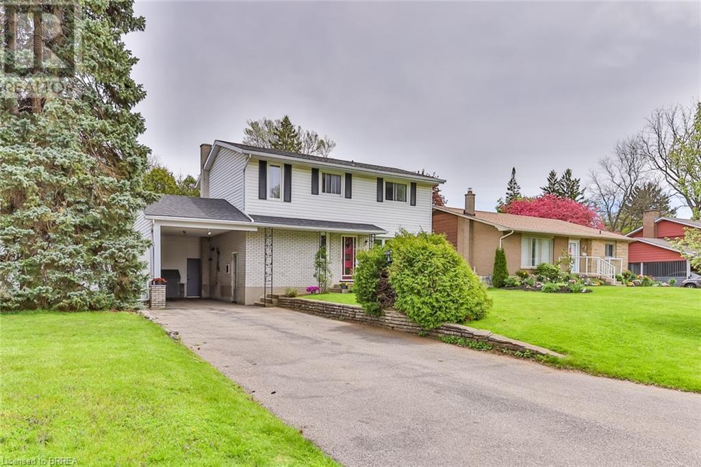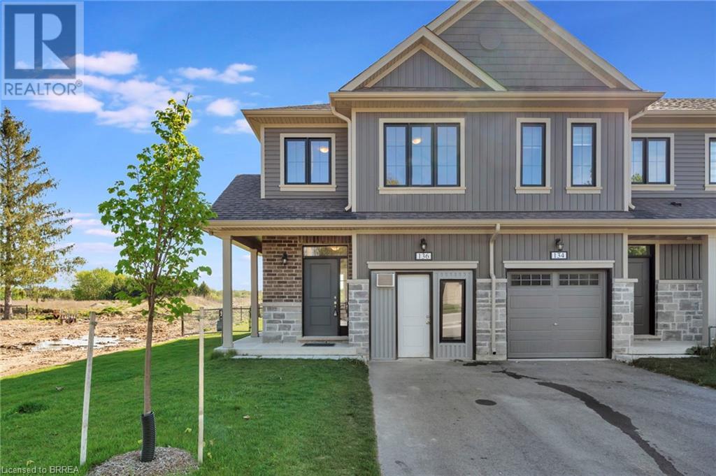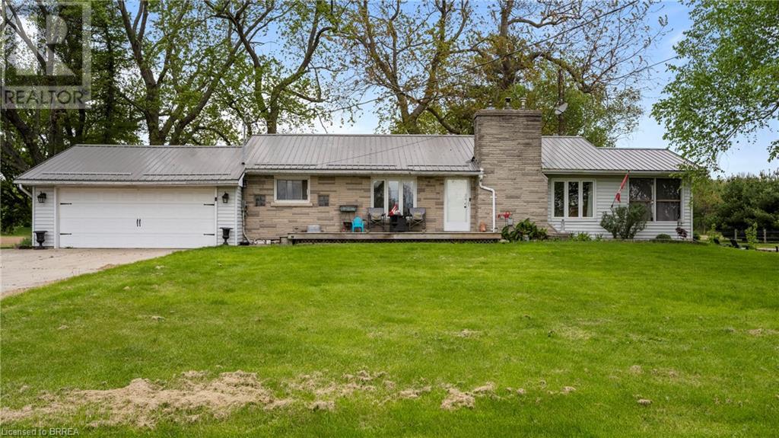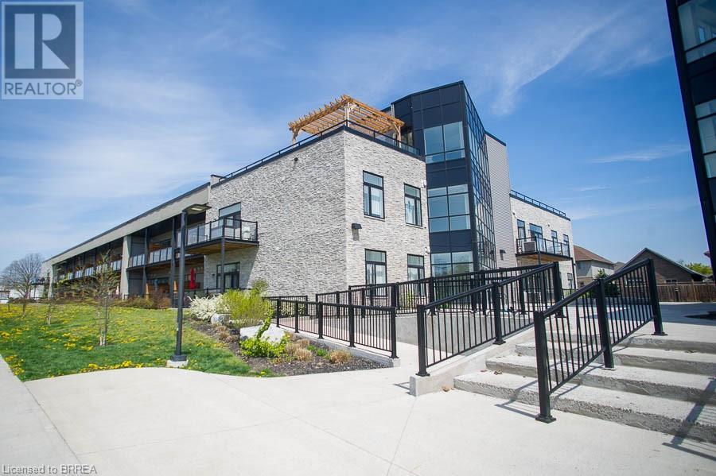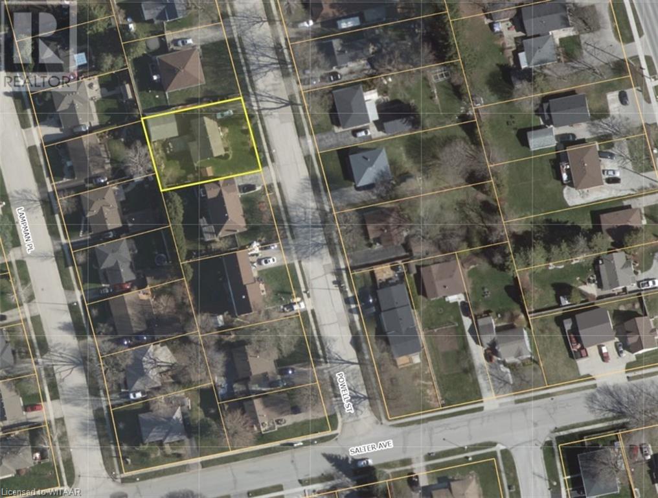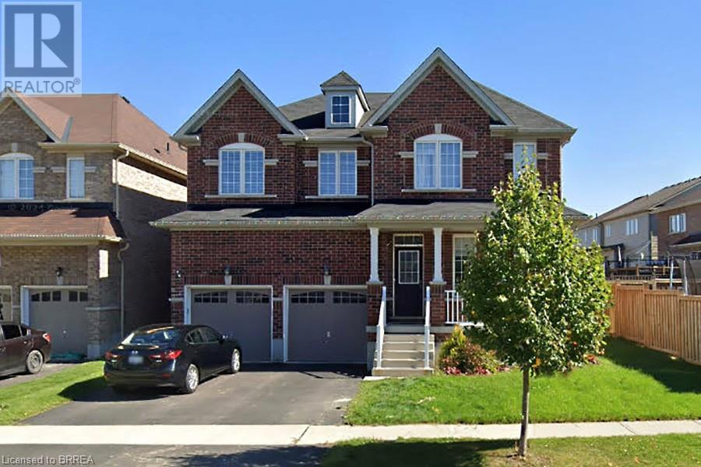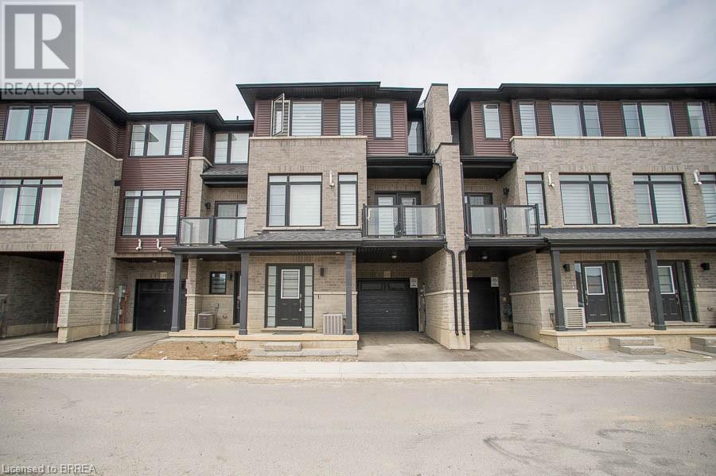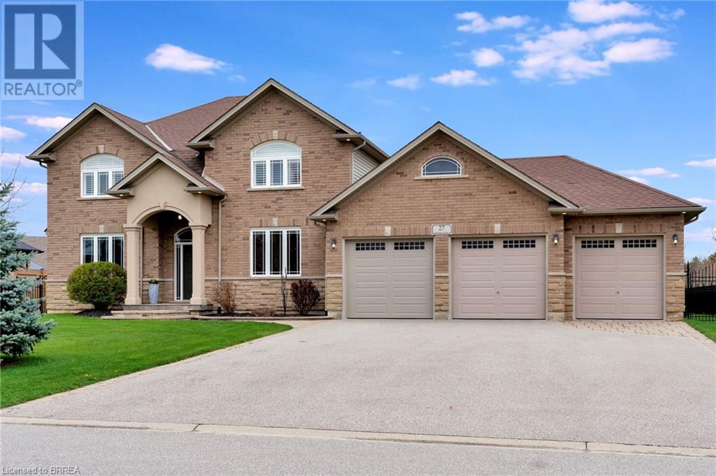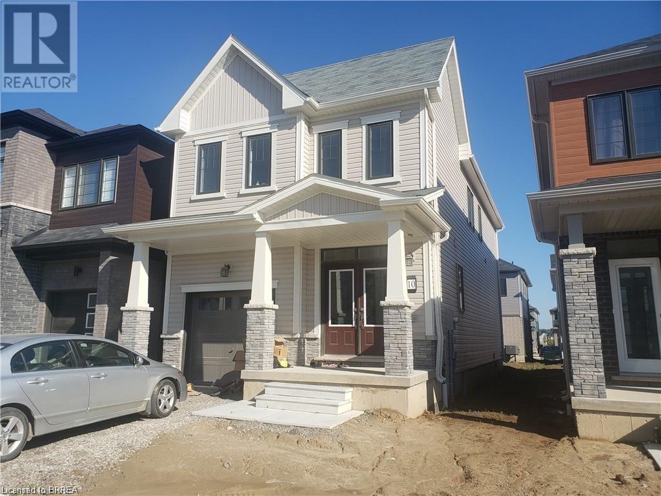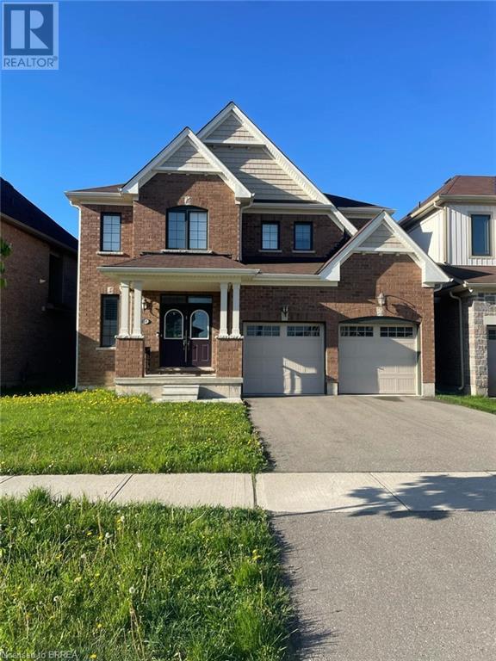19 Bidwell Street
Tillsonburg, Ontario
Duplex investment opportunity. Front unit pays $2,000/mth, back unit pays $1,750/mth. Each pay their own utilities. Front unit with covered veranda. This unit is carpet free (hardwood throughout) main floor with lots of living space including dining, living & family rooms, updated kitchen plus main floor laundry/ 2-piece bath. Upper finds 3 bedrooms with uniform laminate flooring and 4pc bath with additional storage area. Lower with more storage and mechanicals –All newer floors in the front unit. New doors handles etc. (entry and Interior) Completely top to bottom repainted less than one year ago. New leased A/C + newer furnace. Rear Unit has had a complete makeover. Newer vinyl windows, washrooms, flooring, lighting & roof shingles. Back unit main floor with mudroom, living room, kitchen, family room & laundry room +2-piece . Upper finds 3 bedrooms, 3-piece bath and bonus room. Lower with mechanicals and storage-Almost everything was redone in this unit. Doors were replaced repainted and drywalled. New banister, new carpet on stair new stove new lighting new electrical and new AC and furnace on a lease of approx. $135 a month. Water heater for back unit owned. Separate water meters. Prop taxes 2023 $2887.27, measurements approx. (id:41662)
13 Pinecrest Road
Brantford, Ontario
Situated on a serene tree-lined street in the highly sought-after Greenbrier neighborhood, this spacious 4-bedroom, 2-bathroom home offers a perfect blend of comfort and convenience for a growing family. The layout features all four bedrooms thoughtfully located on the second floor, providing a sense of privacy and togetherness. The heart of the home is the bright eat-in kitchen boasting plenty of oak cupboards for ample storage, seamlessly flowing into the adjoining dining room—an ideal setup for hosting gatherings and creating lasting memories. Step through the dining room's patio doors onto the private deck, a delightful oasis for summer barbecues and al fresco dining. For indoor relaxation and entertainment, the cozy L-shaped rec room beckons with its new super plush carpeting, offering a retreat for lounging or movie nights. Outside, the fully fenced yard presents a haven of tranquility, with enough space for a pool if desired, making it an ideal setting for both play and relaxation. Additional features include the potential to convert the carport into a garage, enhancing convenience and utility. Notable updates such as a 2018 roof, 2023 furnace and AC, and an owned water heater ensure modern comfort and efficiency. Located just minutes away from schools, shopping centers, restaurants, and the 403 highway, this home truly encapsulates the essence of comfortable living in a vibrant community. A rare opportunity awaits to make this well-loved abode your own. (id:41662)
136 Middleton Street
Thamesford, Ontario
This brand-new corner unit townhouse in Thamesford offers 3 spacious bedrooms with fantastic natural lighting, 2.5 bathrooms, perfect for a growing family. With many high end upgrades throughout, this open concept layout and contemporary design provides a stylish and comfortable environment. The kitchen features beautiful Silestone countertops, large island and upgraded stainless steel undermount sink with a stainless steel facet. The tall upper kitchen cabinets provide ample storage, and beautifully tiled white backsplash lends to the sleek aesthetic. This townhouse is a perfect blend of style, comfort, and functionality, making it an ideal choice for anyone seeking a brand-new home in Thamesford, only minutes from the hwy 401. (id:41662)
1039 St John's Road W
Simcoe, Ontario
Discover everything that country living has to offer as you set foot onto this beautiful 2 acre property, featuring a spacious 3-bedroom bungalow with an oversized 2 car garage & new metal roof. The possibilities & opportunities are endless throughout this 330 ft X 264 ft lot. The family home presents a large kitchen with heaps of counterspace, storage & convenient access to the garage. Just beyond the kitchen you will find the open concept dining & living spaces, showcasing original hardwood floors and touches of rustic charm. The living room offers a beautiful gas fireplace and access to the bright & airy 3-season sunroom. 3 great sized bedrooms are found down the private hallway, all featuring great natural light and a gorgeous view of the property. The main bathroom is currently undergoing renovation and will be completed with new countertops & trim. As you head to the mostly-finished lower level, you will notice plenty of flex space for a home gym, office or playroom, on top of a great newly-renovated recreational area. The expansive utility area offers tons of storage and a great laundry space. There are also laundry hook ups off of the kitchen, should you decide to finish this section of the basement for even more living space. Rounding off the property is a large 40' x 10' workshop outfitted with hydro & single garage door - the perfect space for all of your toys and hobbies. Spend your evenings and weekends outside by the fire pit, playing horse shoes and enjoying the fresh country air. Minutes from all of the wonderful amenities that Norfolk County offers, this property & all of its beautiful views are sure to impress. Contact your Realtor to book a private viewing. (id:41662)
85a Morrell Street Unit# 110
Brantford, Ontario
Quality construction paired with executive style living is the ultimate goal of the Morrell Lofts & Condos. Welcome home to maintenance free living at its best. This two-bedroom, one bathroom, one level executive suite featuring 1 parking spaces, high end finishes and attention to detail. Whether you're an investor looking for a professional tenant, single executive, or empty nester not willing to settle on quality or finishes - this is the perfect home to add to your portfolio. Cohesive flooring sweeps across the entire unit, with high ceilings and 8-foot doors that create an open and airy feel. This unit is has an open concept kitchen/living room/ dining room with large windows with California shutters on them to allow natural light! The kitchen features ample cupboard space with stainless steel appliances. The unit features a spacious primary bedroom with ensuite privileges to the 4-piece bathroom with added glass on the tub/shower. Another bedroom with closet and in-suite laundry finish off the interior of this unit. Return home to luxury after a long work week with a glass of wine on your balcony. The perfect relaxation spot. Why settle when you can have it all! Don't forget about the rooftop sitting area and upper-level mezzanine to relax with your guests. Better than new and in perfect condition this resale condo unit in Brantford's up and coming Holmedale! (id:41662)
398 Powell Street
Woodstock, Ontario
Residential resale lot with the potential for 3-4 semi detached units, if acceptable zoning can be attained. Currently at 2 bedroom 1 bathroom house and garage on the property, which could possibly carry itself with a tenant. Purchaser to verify possibility to rezone and build. No site plan available. (id:41662)
61 Cheevers Road
Brantford, Ontario
Welcome to 61 Cheevers Road located in West Brant close to schools, parks and trails. This 3033 sq.ft full brick Brunswick model also offers a 3 bedroom, 1.5 bathroom basement LEGAL APARTMENT with separate entrance that collects $2500 a month from students or $2000 a month from a family! Or better yet, have your family live separately from you! That's more than 4000 square feet finished! The main floor offers 9 foot ceilings throughout, with vinyl flooring and tile flooring in bathroom and foyer. Off the foyer through glass doors is a bright office and a powder room. The formal living room, currently being used as a den, has tray ceilings and comfortably fits 6+ people. The open concept kitchen and living room is the perfect place for entertaining. The eat-in kitchen offers ample cupboard and counter space, an island and stainless-steel appliances with a gas stove. Off the kitchen are doors to the fully fenced yard that's been professionally completed with a swim spa, large deck and pergola to enjoy this summer. Upstairs offers 4 bedrooms and 3 bathrooms, each bedroom having a walk-in closet and ensuite bathroom. Featuring two primary suites, one at the front with double walk-in closets and 4 piece ensuite and one at the back with large walk-in closet and make up counter with 4 pc ensuite. The second floor is complete with 2 additional bedrooms with a jack and jill 4-piece bathroom. The basement offers a legal apartment with a separate entrance, featuring 3 bedrooms with closets, 1.5 bathrooms and in-suite laundry. The kitchen offers stainless-steel appliances and white cabinets. Beside the kitchen is a living room. You won’t want to miss this great opportunity! (id:41662)
461 Blackburn Drive Unit# 119
Brantford, Ontario
Welcome to this beautiful three storey 'Lucerne' model townhouse that is located in the sought after family friendly neighbourhood of West Brant. As you enter the home, you will find an inviting and spacious entry with garage access. Make your way to the main floor living space to find modern neutral tones and elegant vinyl plank flooring flowing throughout this spacious living space. This open concept level is perfect for entertaining with a large great room, dining room with a balcony and modern kitchen steps away. The kitchen offers ample cupboard space, quartz counters, ss appliances and a pantry. A powder room and laundry room complete this level. Make your way to the upper level where the modern neutral tones and elegant plank flooring continue throughout this level. The spacious primary is an ideal retreat with a nook, two large closets and an ensuite. Two additional bedrooms and another full bathroom complete this level. Close to parks, schools, trails and amenities - you won't want to miss out on this amazing opportunity! (id:41662)
27 Pinehill Drive
Brantford, Ontario
Welcome to 27 Pinehill Drive in the quiet enclave of Foxhill Heights situated on an executive 0.35 acre lot. The main floor of this home has a large formal living room, dining room, a gourmet kitchen that has just been renovated with brand new appliances, quartz countertops and backsplash (March 2024). A chef's dream kitchen perfect for entertaining family and friends with a large walk in pantry. With large windows throughout and 9ft ceilings on the main level offers plenty of natural lighting. The main level also conveniently houses a room perfectly suited as an office right near the entrance - ideal for a home based business! The whole home has been professionally painted (April 2024) making this beautiful 2 storey truly move in ready! This level is finished off with a powder room, main floor laundry (pedestal washer & steam function), and direct entry from the oversized 25 x 32 ft insulated 3 car garage. Four bedrooms await you upstairs - the primary with walk-in closet and ensuite 5 pc bathroom with whirlpool tub (all bathrooms with new quartz countertops March 2024). All bedrooms are an excellent size with California shutters and large closets. There is plenty of parking for 9 cars in the driveway plus the 3 car garage. The full fenced backyard has ample amount of space to enjoy with a large interlock brick patio and electric awning. Unfinished basement offers high ceilings, large windows, and roughed in basement perfect for lots of storage or your finishing touches! An impressive home in a fantastic location with easy access to schools, parks, major transport routes, shopping, Brant Conservation Area and more! This home truly has it all. Make sure to book your showing today! (id:41662)
10 Amos Avenue
Brantford, Ontario
Move In July 1st 2024-3 Bedroom.2.5 Bath Detached in family friendly West Brant neighborhood. Lots of upgrades, 9 Feet ceiling on Main Level and Open concept Fridge Stove, washer, Dryer, Central Air and Dishwasher for Tenant Use. Master Bedroom has a spacious walk-in closet and 4pc ensuite. 2nd Floor laundry. Full Unfinished Basement. Entrance from garage to home. Located at a short distance from local schools, parks and trails. $2500+Utilities . (id:41662)
69 Fleming Crescent Crescent
Caledonia, Ontario
Welcome to 69 Fleming Crest in Empire community in Caledonia. This beautiful designed home boasts a spectacular layout with 9 foot ceiling and also features a spacious kitchen and Dinette area, living room, dinning room, a convenient Mud room and a 2 piece washroom on main floor. The house has magnificent finishes and upgrades with open concept floor plan with 9 foot ceiling, hardwood flooring on main level, enlarged windows for natural lighting. The kitchen boasts loads of counter and cupboards space with large pantry . Second floor boats 4 bedrooms with two washrooms. The master bedroom with a walk in closet and 4 piece ensuite complete with soaker tub and glass shower. Enjoy the tranquility of a neighborhood known for its family-friendly atmosphere. Rent is $3200. Plus utilities. The tenant pays for water heater rent. 1 year lease minimum. Applicants subject to credit check, Job letter, Reference. First and Last month Required. No pets. No smoking. (id:41662)
105 Norfolk County Road 30 Road
Tillsonburg, Ontario
NO GINSENG has been grown on this farm. Turn key farming operation with 74 acres total and 63 acres workable located just 10 minutes outside of Tillsonburg. The main 1.5 storey home is approximately 1200 sq. feet with a steel roof, there is also a 24 x 30 detached double garage and two kilns. The main barn is 35ft x 104ft with storage, loft storage, heated shop area plus cold storage. This amazing property also features two top quality Atco Mobile Mining Camps (Bunkies) with over 3,000 square feet each, Bunkie - A includes 16 single bedrooms outfitted with bed, dresser and a desk space. Two separate bathroom areas with a combined 8 sinks, 5 toilets and 5 showers. Common area living space, 4 gas furnaces and a storage room. Bunkie - B has 14 bedrooms, two separate bathroom areas with a total of 7 sinks, 7 toilets, 7 showers, common area space and 4 gas furnaces. Shared drilled well between the two Bunkies was installed in 2019 along with the well for the house. Plenty of outdoor parking. There is an extra large 50 x 100 pond located in the middle of the property for all your farming needs. (id:41662)

