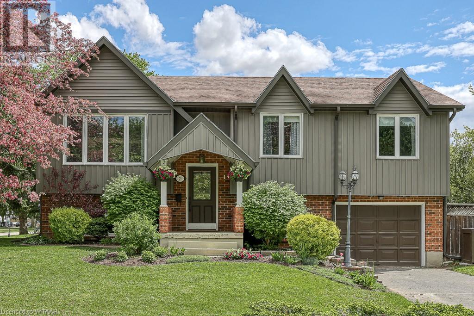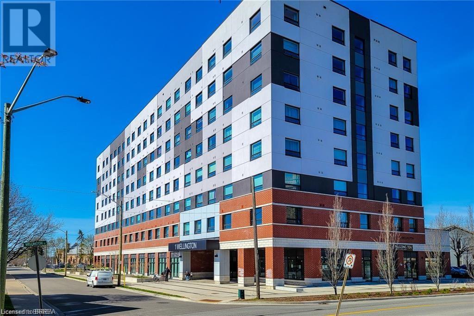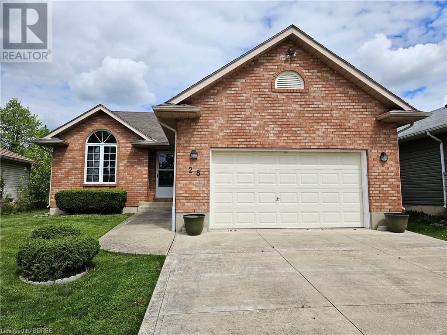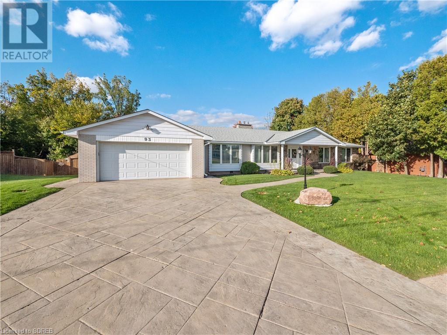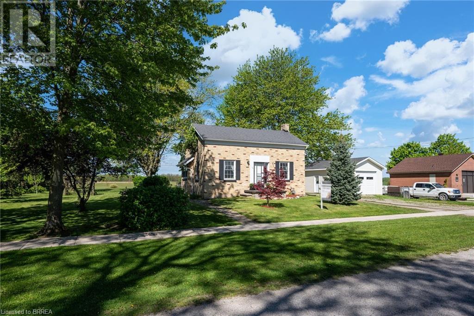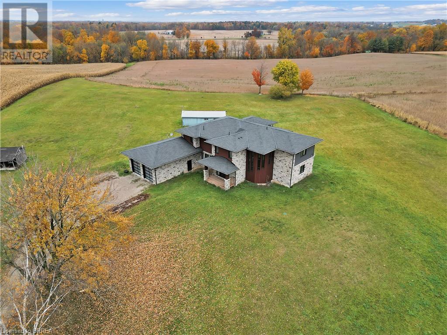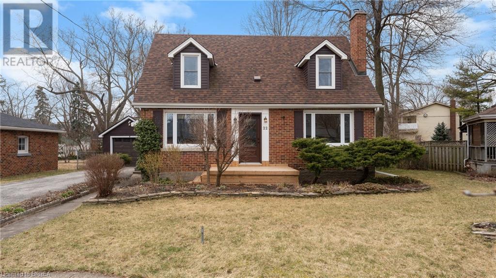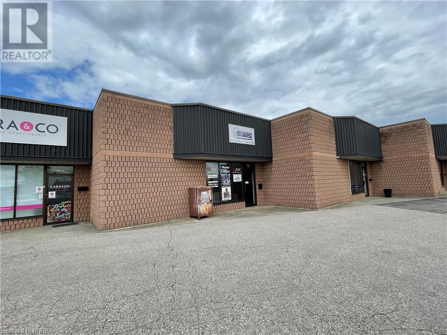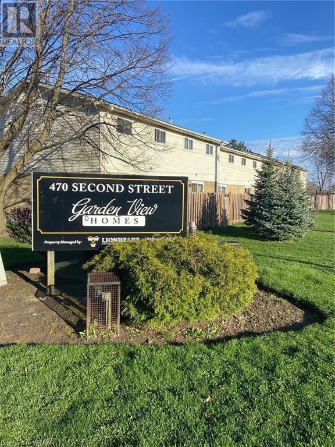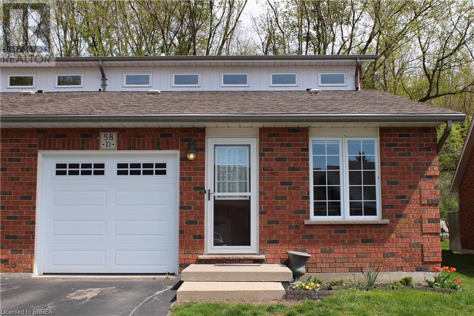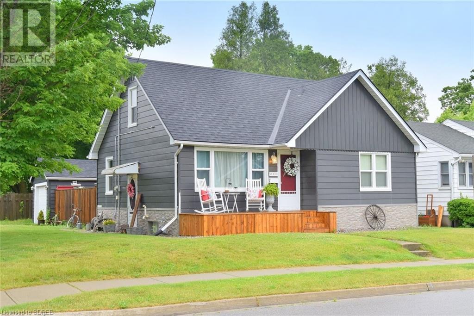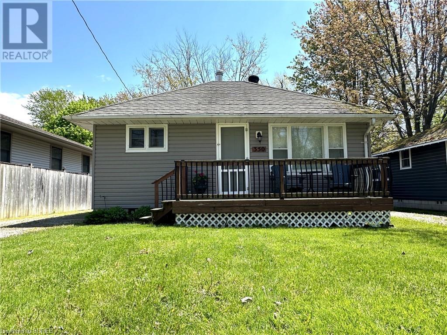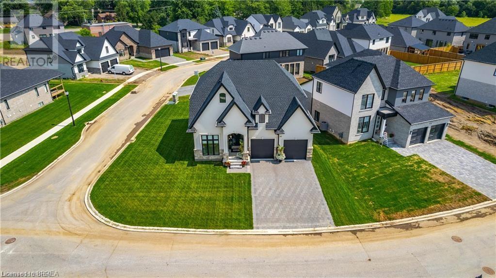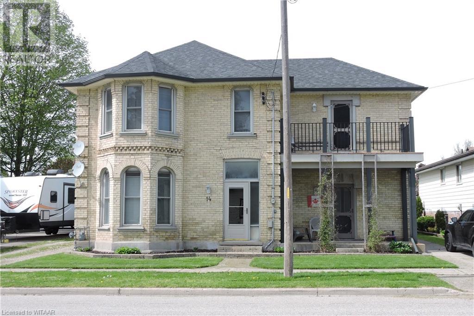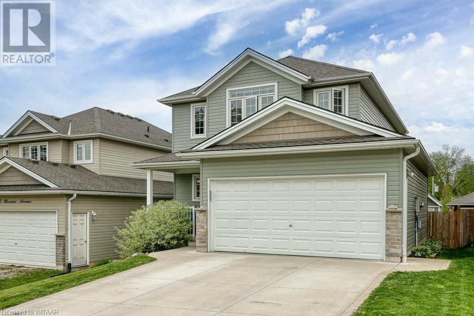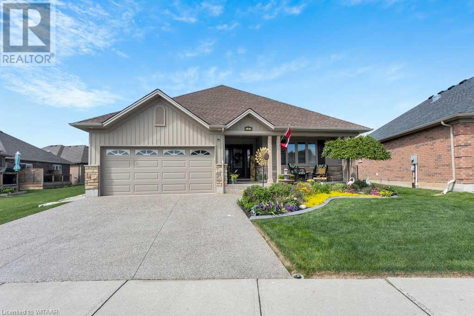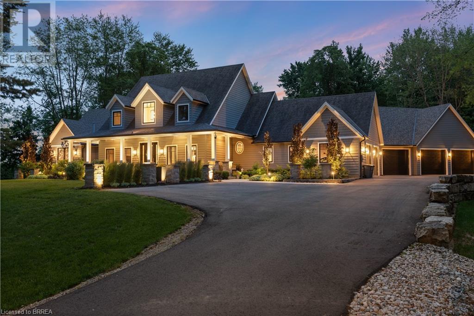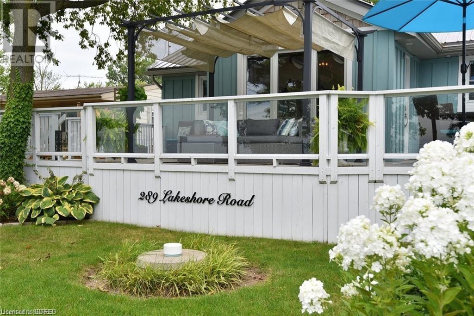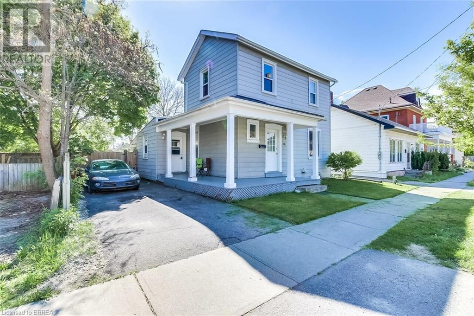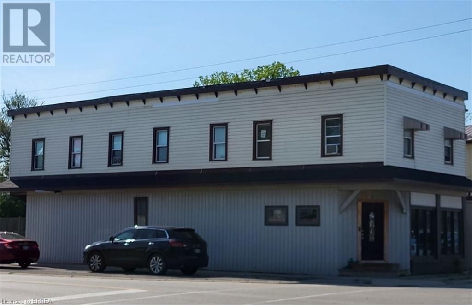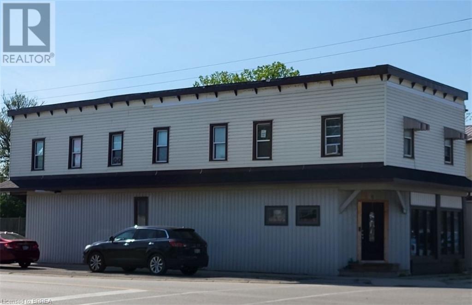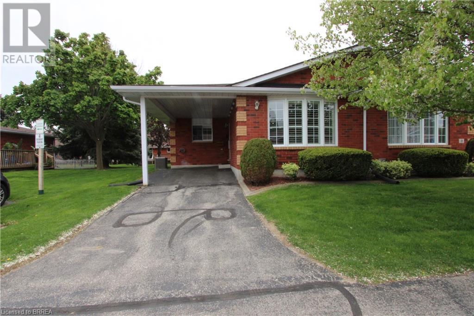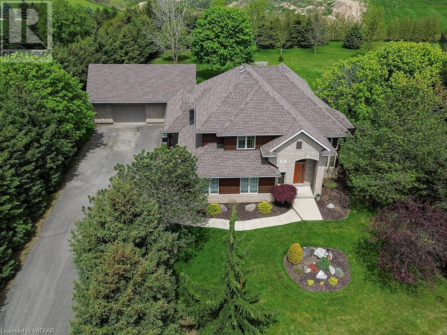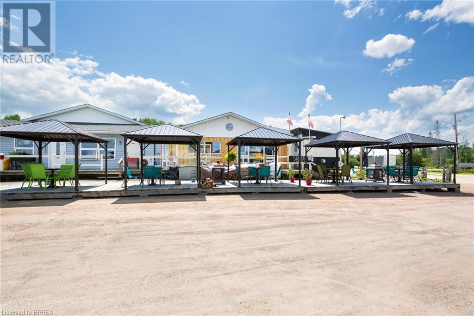29 Finlayson Drive
Thamesford, Ontario
Prime Location & Priced to Please! Step into the heart of village charm in this striking 3+1 bedroom, 2 bath raised ranch, perfectly positioned in a peaceful and sought-after south Thamesford crescent. Located a stone’s throw from: parks, arena, skate park, the river walk and other trails, dog park and new daycare center, this property is a prime choice for families. The expansive corner lot is 118' wide x 86' deep. The home features a beautifully updated exterior and mature landscaping, making a captivating first impression! An inviting covered porch leads you into a bright, move-in-ready space. The open-concept main floor shines with fresh neutral décor and luxury vinyl plank flooring (2020) extends seamlessly throughout. The living room is bathed in natural light flowing through oversized windows. The cheerful, well-appointed kitchen is perfect for meal preps with crisp off-white cabinetry, extensive storage options, breakfast bar & like-new stainless steel appliances (2022). The dining area is a family hub and features patio doors to a private deck: you're all ready for BBQs, alfresco dining and hanging out. Check out the 3 sizable bedrooms including a primary which easily accommodates a king-size bed. Head down to the lower level where high ceilings and oversized windows create an airy, light filled space. The 4th bedroom/office could also be used for storage. There's a convenient laundry/3-pce bathroom combo, a utility room & direct indoor access off the garage. The family room. fit for multimedia & play features a custom built-in desk. The side yard's above-ground pool and playground promise endless fun. 24' deep garage! Siding eaves/fascia (2018-19). Parking for 5 in the double drive! Consider customizing as desired by enclosing the front porch, expanding the garage, or adding a shed/shop. Quick, easy 401 access & minutes to Ingersoll, Woodstock, & London. Call your realtor & book a showing at 29 Finlayson. You'll fall in love with this move-in-ready home! (id:41662)
1 Wellington Street Unit# 306
Brantford, Ontario
Attention First Time Home Buyers and Investors as We Welcome you to 1 Wellington Unit # 306 in Downtown Brantford, Perfect to Enjoy the Downtown Ambiance with Peaceful Living in less than 5 Year Old Building. This 2 Bedroom, 2 Bathroom Condo Suite Offers Featuring 9ft Ceilings and comes with 6 Appliances (Stainless Steel Fridge Stove, Dishwasher, Built-In Microwave and Stackable Washer and Dryer). Low Condo Fees Include Heating and Cooling with Individual Climate Controls in Unit. Water and Hydro are Metered Separately to Each Unit. Rooftop Amenities include Fitness Room, Party Room and Rooftop Garden. This Well Kept Luxury Condo is conveniently located to Train Station, GO, YMCA, Scenic Walking/Biking Trails , Grand River, Restaurants, Harmony Square, Library, Bus Transit, Conestoga College, Laurier University and Much More. (id:41662)
28 Bramble Crescent
Townsend, Ontario
Welcome to 28 Bramble Crescent! This immaculate home, located in Townsend is perfect for families, retirees and commuters. Enter into the open concept, bright and spacious living room and kitchen with loads of counter space, complete with vaulted ceilings, and a gas fireplace. Continue through patio doors to a lovely deck with a gazebo, fully fenced yard, fruit trees and a garden! The master bedroom is huge with a large walk in closet, and the second bedroom is also spacious with a large closet. The main floor bath has a jetted tub for relaxing, and double sink for more space when you need it in the morning! Main floor laundry is also conveniently located on this level. Head down the oak staircase to a cozy family room and second den area, a large bonus room that could be used as a games room, play room or office and a second 3 piece bath. Lastly, enter the storage/workshop furnace room. This fantastic, well maintained, home includes a 1.5 car garage, newer furnace (2021, cleaned in April 2024), central vac, gas fireplace (redone in the past 5 years), brand new garage door opener, LG washer and dryer (2 years old), shingles 2010, and beautifully designed plaster ceiling. This home is move in ready! There is also a path in the sub-division that leads to walking trails and a municipal pond that is used for ice skating in the winter! Close to towns, the lake and the highway yet set in a quiet neighborhood! Book a showing today! This home is being sold in as is condition. (id:41662)
93 East Church Street
Waterford, Ontario
This expansive ranch presents an opulent & welcoming living area, set on a professionally landscaped lot that exudes curb appeal. Guests are greeted by a grand foyer, seamlessly connecting to every part of the home. The main level features a formal living room which flows to the formal dining room. The eat-in kitchen boasts oak cabinetry, quartz countertops, and undermount lighting. Sliding doors from the dinette area lead to an upper-level sun porch. A convenient main floor laundry room, 2-pc bath, & office are located just off the kitchen, connecting to a large hallway providing inside access to the attached garage. The main floor family room includes a built-in entertainment area, gas fireplace & sliding doors leading to the upper-level sunroom, seamlessly blending the indoor & outdoor living spaces. Down the hallway, a 4-pc main bath & 3 bedrooms, along with a primary bedroom w/walk-in closet and private 3-pc ensuite bath, provides a peaceful sanctuary for the homeowners. The basement-level features an expansive space w/2 additional bedrooms, another 3-piece bath, a gym area, & large workshop w/outside access to the rear yard. A recreation room w/gas fireplace and built-in entertainment cabinetry provides an ideal space for leisure and entertainment. Additionally, there is a spacious spa area w/wet bar, indoor pool, hot tub, sauna, & 3-pc bath. A walk-out to the lower patio area adds convenience and enhances the enjoyment of the property. Outside, a heated inground pool invites you to take a refreshing dip on hot summer days, while the expansive stamped concrete patio area offers ample space for lounging, dining, and entertaining. The upper patio area provides a bird's-eye view of the meticulously maintained grounds. The remaining rear yard offers plenty of space for outdoor activities and is equipped with an in-ground irrigation system. This rare and unique property is a true gem, providing a private sanctuary for relaxation and enjoyment. (id:41662)
36 King Street N
Crediton, Ontario
Discover a hidden gem nestled on 3.5 acres of serene landscape, this spacious home offers 1960 square feet of comfort and affordability. Step inside and fall in love with the charm and character throughout, where you’ll find convenience at its best with main floor laundry room, 2 full baths and 2 bedrooms. The welcoming family room is large and bright with tons of windows, and patio doors leading to a picturesque backyard. The heart of the home lies in the working kitchen, where all appliances are ready to stay, making meal preparation a breeze. Gather in the large formal dining room for memorable family dinners, or stay warm by the inviting gas fireplace in the winter months in your front living room. Boasting 3 full bedrooms on the upper level, complete with closets for all your storage needs. This country retreat features a detached garage with 220amp hydro perfect for use of a “man cave” workshop and welding space. Experience the best of both worlds as you live in the tranquility of the countryside while still enjoying city hookups for water and sewer. Situated halfway between Grand Bend and Exeter, enjoy your summer days on the main beaches. Close to other local amenities including the Starlite Drive-in Theater, Huron Country Playhouse, Dark Horse Winery and many golf courses, this community offers the perfect blend of relaxation and a quiet area making it an ideal location to raise a family. Don't miss out on this opportunity to make this adorable country property your forever home. (id:41662)
76 53 Highway
Burford, Ontario
Are you looking to own a one of a kind property? Look no further. Welcome to 76 Hwy 53 a beautiful property just over 4300sqft with close to 30 ACRES of land, 80x80 SHOP, SHED, a kennel, and Whiteman's creek which is great for fishing! Entering through LARGE CUSTOM BUILT double doors you are greeted with a grand foyer. Step into the open concept living area with 18ft ceilings, floor to ceiling windows which offer an abundance of natural light. The kitchen is a chefs delight. Ample counter space, quartz countertops, a waterfall island, GAS stove, double oven, warming station, WALK-IN pantry with HEATED floors and more! To the right is another sink, wine cooler, access to the walkout backyard leading to an amazing view overlooking the fields. When walking through the kitchen to the left is the spacious dining area, access to the over-sized garage and main level laundry. The main floor also has a 2pc powder room, a guest bedroom with a bathroom and access to the backyard. Heading up the luxurious steps are two additional bedrooms, 5+pc bathroom, and a SECOND LAUNDRY ROOM. The primary bedroom has an impressive layout which includes balcony access with a stunning view, fireplace, and a spacious walk-in closet. The awe-inspiring bathroom will leave you breathless with his and her sinks, soaking tub, and a MASSIVE shower. The basement has the potential of a home theatre and offers ample storage space. This home is the epitome of LUXURY. The 80x80 with 25ft ceiling SHOP can be used for hobby and more! This property has endless opportunity for the right buyer! (id:41662)
22 The Strand Avenue
Brantford, Ontario
Welcome to 22 The Strand Ave, Brantford! Nestled within one of Brantford's most desirable neighbourhoods, this enchanting property offers a blend of comfort and style in a prime location. Boasting 3 bedrooms and 2 full updated bathrooms, this home provides ample space and modern convenience with plenty of updates throughout! Step into the heart of the home and discover an updated kitchen with contemporary appliances and abundant storage, perfect for culinary enthusiasts. The main floor features a cozy wood-burning fireplace, creating a warm and inviting atmosphere for gatherings and relaxation. As you explore further, you'll find a spacious living area adorned with a gas fireplace in the basement, ideal for chilly evenings. With three levels of living space, there's room for everyone to spread out and enjoy. Outside, a large backyard awaits, complete with beautiful gardens, offering a serene retreat for outdoor enjoyment and entertaining. A detached garage provides parking convenience and additional storage space. Conveniently located near Highway 403 and all amenities, including shops, restaurants, and parks, this property offers the perfect combination of tranquility and accessibility. Don't miss your chance to call 22 The Strand Ave home. Schedule a viewing today and experience the charm of this exceptional property firsthand! (id:41662)
17 Easton Road Unit# 7
Brantford, Ontario
2,400 sf Industrial unit with good exposure. July 1st Occupancy. Large open and adaptable reception area, private office and 2pc Washroom. Shop area with 12ft tall Drive in Door, approximately 14ft clear height. 200amp 600v Power. Variety of uses in the M2 Industrial Zone. (id:41662)
470 Second Street Unit# 10
London, Ontario
Located minutes from Fanshawe College and within walking distance to many amenities! This 3 bedroom, 2 bath unit is nestled in a quiet area at Garden View Homes. Features include in suite laundry, brand new appliances, a backyard terrace, a separate office space plus lots of storage room. Book your showing today, unit available immediately. (id:41662)
58 Harris Avenue Unit# D
Brantford, Ontario
Welcome home to 58 D Harris Ave! This beautiful all brick bungalow features 2+1 bedrooms, 2 bathrooms and an attached garage with inside entrance. On the main floor you will find a spacious open concept kitchen/dining/living area, 2 well size bedrooms with closets, a 4-piece bathroom and laundry. The glass doors in the living room will lead you to a large patio with a new awning (2022) where you can enjoy your afternoons overlooking the greenspace. The basement boasts a large recreational room, a bedroom, 4-piece bathroom and a second laundry room. This gorgeous home was recently professionally painted throughout, has mostly new flooring and the kitchen was refreshed in 2023. There is a 1 car attached garage and an electric car charger rough-in. This condo is extremely well maintained! Located close to schools, parks, shopping and many other amenities that Brantford has to offer. Book your showing today! (id:41662)
281 Emily Street
Simcoe, Ontario
Fantastic 4 bed family home in the heart of Simcoe. This lovely property boasts an eat-in kitchen with newer appliances including gas stove and room to get the whole family around the dining table. From the dining room walk out through the French doors to the entertainers tranquil backyard with new deck and fencing (2017) and access to the garage. Back inside, the main floor has a cosy living room, two bedrooms and a 4pc bath (2019) with another two bedrooms and 2-piece bathroom upstairs. The basement is fully finished to include a large family room, 3pc bath and a spacious den. Other updates include Roof and shed (2017), windows (2021), furnace/AC (2014). Enjoy the beautifully curb appeal as you pull up to the property or sit on the new front porch (2020). This home has a lot to offer, book your showing today to see for yourself. (Please note photographs were taken when the home was occupied, it is now vacant with all belongings removed.) (id:41662)
350 Cedar Drive
Turkey Point, Ontario
A home away from home! Adorable 3 bedroom cottage in Turkey Point. Located just a short walk from the beach this sweet space offers a cozy retreat in one of Norfolk's best summer locations! A long private driveway means you won't have to worry about finding parking either. Step up to the front porch and head indoors. A spacious and bright kitchen with island has plenty of cupboard space and all the comforts of home. Off the kitchen is a dining area with an open view into the living room. The living room is nicely decorated and has patio doors leading to the back deck. Looking for where to crash at the end of a day of fun in the sun? Three bedrooms and a 4 piece bathroom complete the interior of this cottage so there's lots of space for family and friends to stay. Outdoors, enjoy relaxing, barbecuing and entertaining on the back deck with gazebo for shade and outdoor dining. The large backyard has a spot to relax by the campfire and play lawn games. A shed provides added storage space. Walk around the corner to the beach to enjoy swimming in Lake Erie or down the road to find ice-cream and beach food. Ready for your summer vacation or weekend getaway? This spot could be yours! (id:41662)
42 Aspen Circle
Thorndale, Ontario
Perfectly and comfortably situated in the quiet, safe and thriving Village of Thorndale, offering you an interconnected community lifestyle alongside easy and quick access to the conveniences of a larger city center. Proximity to schools, London's eastern industrial corridor, the 401, many parks, and 8 scenic trails for hiking, biking, running, or exploring other outdoor activities within the Thames Centre area. This is a premium lot with no sidewalks and no snow to remove and more privacy. Enjoy an abundance of natural light pouring into this Royal Oak Homes custom built contemporary 2 story detached residence detailing exquisite modern quality finishes throughout. Front stone, stucco with brick and vinyl to the sides/rear. Main floor with 9' ceilings, 8' doors, and open layout. Truly a beautifully inviting and welcoming home featuring 3 bedrooms plus Den/Office, 3 bathrooms, an expansive open concept kitchen with a butler's pantry, modern shaker cabinetry, HanStone Natural Quartz counter tops, Modena Calacatta Lincoln backsplash, and under cabinet lighting. A bright Dining room with patio door for convenient access to outdoors. Living room with floor to ceiling windows, gas fireplace, and crown molding. 3/4 Cornsilk Hardwood flooring in the main living areas, ceramic in wet areas, and carpet in the bedrooms. You'll find beautifully lit and inviting Den off of the main foyer. 2pc Bath and Mudroom with plenty of storage on the main level with convenient access to the double car garage. The master suite is bright and spacious, with a luxury 5 piece Ensuite and walk- in closet. There are 3 spacious bedrooms on the second level with a Jack and Jill bathroom adjoining them. All capped off with the convenience of upstairs laundry. This home is enhanced with upgraded lighting fixtures and appliances offering you exquisite attention for your personal pride of ownership. (id:41662)
14 Elgin Street W
Norwich, Ontario
This home is looking for a new family to fill it with fun and laughter!! It offers 4 bedrooms and 2 full bathrooms. Large room sizes so there is lots of room for you and friends to gather and make memories here. Some unique features, exposed brick walls, hand painted stairs & high ceilings in the kitchen/den area. Two sets of patio door leading out to the back yard. Balcony off the primary bedroom to watch the stars at night or to enjoy a quiet morning coffee. The back yard will be where you want to spend those beautiful summer days around the inground pool, new liner and safety cover Sept 2023. There are 2 sheds in the yard, one is used to store the pool equipment, the other is a storage shed. Close to all amenities in town and only 20 minutes to Woodstock, Tillsonburg and the 401/403 to other major centers. List of improvements in documents. (id:41662)
237 Florence Avenue
Ingersoll, Ontario
Welcome to 237 Florence Ave, Step into this beautiful residence that offers the ideal combination of style, functionality, and versatility. This home boasts an open concept main floor, providing a seamless flow from room to room and creating an inviting and spacious atmosphere. The heart of the home is the expansive kitchen, featuring ample counter space, gas stove, stainless steel appliances, and an abundance of storage. This kitchen is a dream come true for both cooking enthusiasts and entertainers alike. This home is perfect for hosting gatherings of any size. The open concept layout allows for easy interaction between the kitchen, dining area, and living space. Enjoy entertaining on the deck easily accessed through patio doors from the dining room. The second floor offers a large primary bedroom with walk in closet and 3 piece en-suite bathroom, a laundry room for convenience, and 2 additional bedrooms with spacious closets. The finished basement also offers the added convenience of a second kitchen, bedroom, bathroom and laundry – convenient for multi-generational living/in-law suite. (id:41662)
167 Weston Drive
Tillsonburg, Ontario
First Time Offered In Baldwin Place! A Gainsborough Model Unlike Any Other! Impeccably redesigned exterior, boasting a fully covered front porch invites you to sit back and relax. Notice slip-resistant surfaces, including exposed aggregate concrete driveway, front steps, and the epoxy-coated porch & garage floor. This expansive model is one of the largest available. Main floor provides a den + two bedrooms including the primary with ensuite & main floor laundry. A finished lower level bedroom, bathroom, abundant storage plus rec. room w fireplace & games area is a generous space for hosting gatherings with loved ones! The open layout of the main floor seamlessly blends elegance with coziness, offering a truly exquisite living experience. Upgraded light features add a touch of glamour, while three sun tunnels flood the interiors with natural light. Professionally painted walls, complemented by fresh crown moldings, lead up to captivating custom wall built-ins. Recessed lighting beautifully illuminates the shelving & porcelain surround showcasing the fireplace. A stunning living room centrepiece! Customized kitchen designed to include a larger four-seat bar area. Redone cabinetry & gleaming quartzite waterfall counters, paired with top-of-the-line Frigidaire Gallery fridge and gas oven, creates a culinary dream! Patio doors connect to a composite deck, adorned with a covered pergola. A charming, enclosed side garden patio, provides a space to keep your furry friend safe. Enjoy the convenience of a retractable awning and revel in the privacy offered by this expansive uniquely shaped lot. . This is rare chance to own a truly exceptional property in a vibrant community filled with social & recreational opportunities! *One time transfer fee of $1,000 and an annual association fee of $400.00 payable to the Baldwin Place Residents Association* (id:41662)
319 Ninth Concession Road
Harley, Ontario
Welcome to 319 Ninth Concession Road, Harley! This extraordinary custom built home offers a serenity with impeccable attention to detail. With smart home technology integrated throughout, controlling many aspects of this property with the touch of a button. Step inside to the open concept kitchen/living/dining room with floor to ceiling windows allowing loads of natural light. The kitchen is a chef’s dream- equipped with Gaggenau appliances and custom designed cabinetry, as well as a plumbed coffee bar. The main floor living area is ideal for families and features a built-in elevator for added convenience. The main floor primary bedroom has a luxurious five-piece ensuite, and two walk in closets, one of which is a dream closet boasting custom cabinetry and island with quartz countertop. The upper level provides a loft area, two additional oversized bedrooms with a 4-piece bath. The walk-out basement is an entertainer's paradise with a cozy family room with a large fully stocked wet bar. Featuring sliding doors that open to an additional covered screened porch, blending indoor and outdoor living. A private hallway leads to a soundproof home theatre, with seating for 11, and a 150 screen. Movie nights will never be the same- with sound and picture quality rivalling the movie theatre. Step outside to the professionally designed backyard and prepare to be wow’ed. The salt water pool boasts waterfalls and LED lighting throughout, as well as an oversized hot tub- all automated to be completely hands-off. For car enthusiasts, the property boasts a 5 car attached heated garage finished with epoxy flooring, w/ an additional single car garage hidden underneath currently used as a gym. If that is enough, the home also has a 40’ x 30’ detached shop with a 2-bedroom loft apartment above it. Located a mere 20 minutes from Brantford and Woodstock, 45 minutes from Hamilton-this property embodies luxurious, private country living at its finest. (id:41662)
289 Lakeshore Road
Selkirk, Ontario
Truly the complete package ... welcome home to this exceptional waterfront property! Commanding magnificent open water views of Lake Erie, this four season home is more than meets the eye. The huge front deck (550 sq ft) offers various areas for entertaining and lounging, all the while enjoying the extraordinary view. Step inside, and you are whisked away to a calm and peaceful haven ... lovely pine vaulted ceilings, and an open concept but cozy layout with a cottage casual kitchen featuring butcher block counters and quartz topped island. The primary bedroom is a soothing space to listen to the waves as you drift off to sleep. Two additional bedrooms plus a bonus sleeping loft offer plenty of space for family and friends to visit. The newly updated 3-piece bath will completely charm you! Featuring an extra deep lot that is beautifully landscaped, and provides many spots for quiet relaxation, and an oversized shed at rear of lot could be converted back to a garage, with laneway access. With rare deeded ownership of the south side, you walk out directly onto your private combination sand and shale beach, perfect for launching a kayak, canoe or paddle board! This property is ideal for someone who is looking for one floor living, or could be an instant AirBNB. Experience true waterfront ownership without the worry and hassle of break wall maintenance and repair. Located on a preferred, lower density section of Lakeshore Road, it is only 20 minutes to the popular beach town of Port Dover and 50 minutes to Hamilton. (id:41662)
241 Park Avenue
Brantford, Ontario
Excellent starter home featuring three bedrooms. Large eat-in kitchen and main floor laundry/sun room. Stainless steel kitchen appliances. Almost all newer windows and doors. Outside you'll love the wrap around front porch and large private yard. Lots of room in this spacious floor plan for everyone to enjoy! Don't miss out. (id:41662)
189 Townline Street
St. Williams, Ontario
This is an excellent opportunity to add a valuable asset to your portfolio. 7.5% CAP RATE - Gross rental income of $43,770. This property is located in a prime location with fantastic exposure, close to the lake in the quaint town of St. Williams. All units are rented and rental increases have been assigned. Enbridge just installed a new gas meter. Annual furnace service completed and all mechanicals working well. This is a great opportunity! (id:41662)
189 Townline Street
St. Williams, Ontario
This is an excellent opportunity to add a valuable asset to your portfolio. 7.5% CAP RATE - Gross rental income of $43,770. This property is located in a prime location with fantastic exposure, close to the lake in the quaint town of St. Williams. All units are rented and rental increases have been assigned. Enbridge just installed a new gas meter. Annual furnace service completed and all mechanicals working well. This is a great opportunity! (id:41662)
20 Courtland Drive Unit# 17
Brantford, Ontario
Charming all brick condominium located in the highly sought after Brier Park area now available for sale! This attractive end unit bungalow features 2+1 bedrooms, 2 bathrooms and roughly 1120 sq. ft. of living space! The main floor boasts a welcoming open concept living/dining area, a very convenient kitchen with plenty of cupboards, 2 good sized bedrooms with closets and a glass sliding door to the back deck in one of them, as well as a 4-Piece bathroom. In the fully finished basement you will find a spacious recreational room with a gas fireplace, a generous size bedroom with 2 closets, and a 3-Piece bathroom. There is also a large utility room with Laundry located on this level. New furnace and AC installed in 2024. You can relax on the back deck with awning enjoying the nature, without worrying about the lawn maintenance! This home is located close to parks, schools, shopping and many other amenities that Brantford has to offer! Book your showing today! (id:41662)
34 Peter Street
Scotland, Ontario
Welcome to your dream home at 34 Peter Street! This quality built 3+bedroom, 4-bathroom home sits on an acre of beautifully manicured land with invisible fencing on a very quiet street, complete with a double garage AND a large heated shop. As you step through the front door, you will be greeted with the charming natural light and 2-Storey height ceilings. The main floor hosts a well-appointed living space, open-concept kitchen, and dining area, along with convenient main floor laundry. Upstairs, discover three spacious bedrooms, including a primary suite with his and her closets and an ensuite, while the other two bedrooms share ensuite privileges with the second full bath. The finished basement offers additional living space, a guest room/extra bedroom, office, bathroom and ample storage. Outside, the allure continues with an attached two-car garage, a large dream shop (1028 square feet) with 200 AMP service, heat and loft space allowing for all of the possibilities! The stunning landscaping and yard with irrigation system speaks for itself. Enjoy relaxing in the gazebo while listening to the sounds from the serene pond with waterfall or enjoying coffee/drinks with friends on the deck. The large and private tree lined driveway can fit many vehicles and is perfect for children to bike and play without having to use the road. You can also rest assured your day to day living won’t be interrupted thanks to the newly installed back up generator. Don’t miss the chance to make this one of a kind your forever home! (id:41662)
4- 531 Highway
Bonfield, Ontario
WOW! Now is your chance to own a turnkey business in a prime location just a short drive to North Bay. This long time family owned business is ready for your vision, energy and desire to build strong roots in an absolutely lovely town. Currently offering 6 motel rooms and ( one has been converted to a beautiful bakers dream bakery but can easily be converted back ) each with 2 queen beds, mini fridge, microwave, coffee maker, nice sized washrooms and AC in rooms. 2 separate kitchens in the main attached building where the restaurant is AND a full separate apt above the restaurant. Beautiful snowmobile trails and numerous lakes surround this GEM and you can build your lifelong relationships with many return guests that frequent this property. Lots of inside and outside seasonal seating, as well as a 2 pickup window and Ice Cream serving station, prime high traffic location, this wonderful property is a highly sought after destination for many. This gem offers many business options with tons of land out back to expand and grow your business - quick ride to OFSC Snowmobile trails, fishing, hiking and ATV trails make this a perfect year round investment. Dream your dream and make it come true on this wonderful property nicely situated in a high traffic location in beautiful Northern Ontario. (id:41662)

