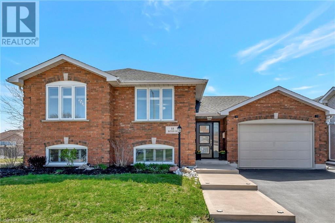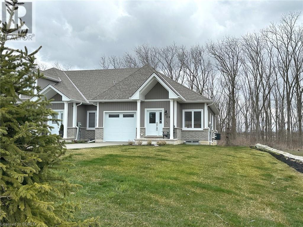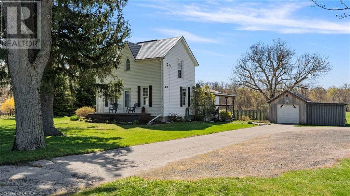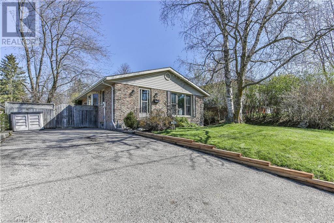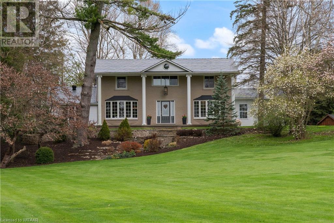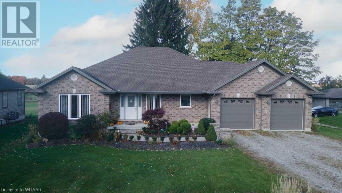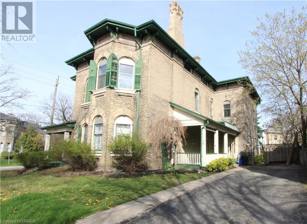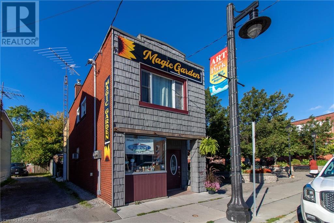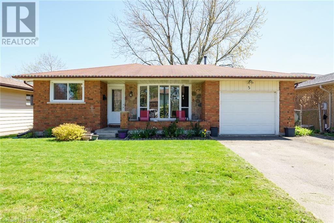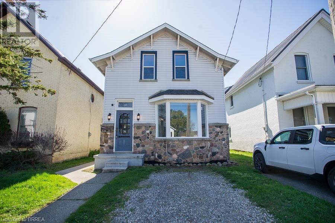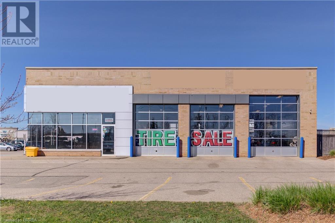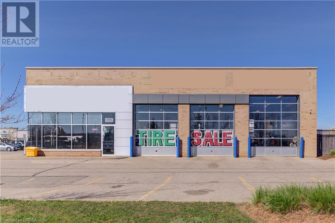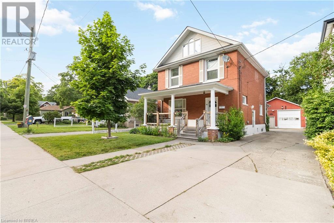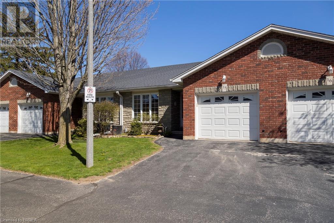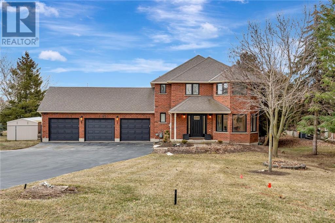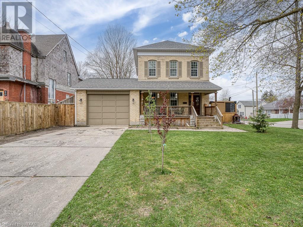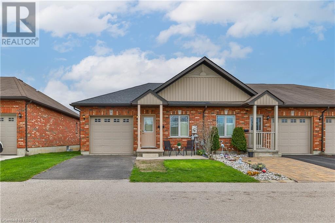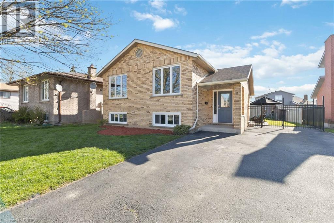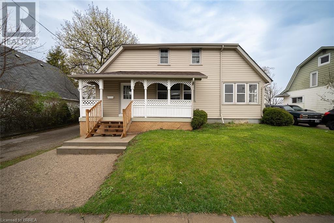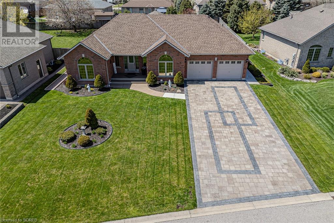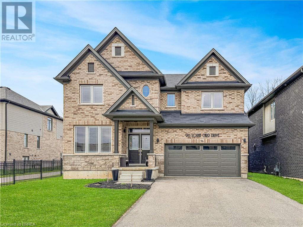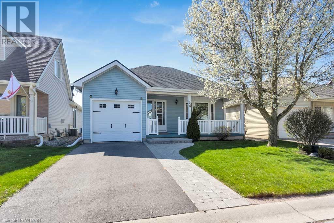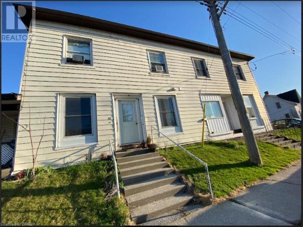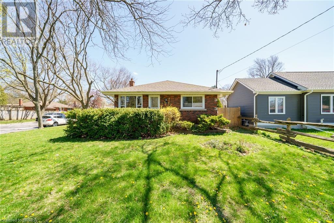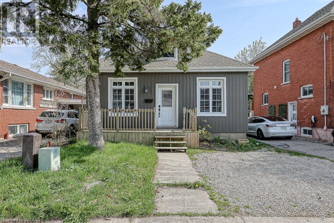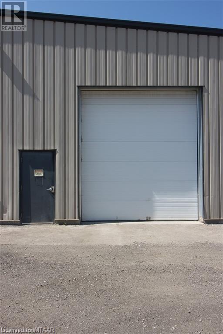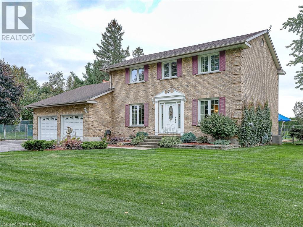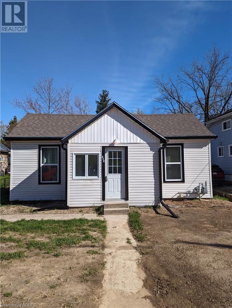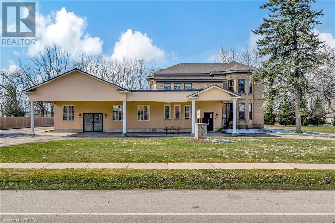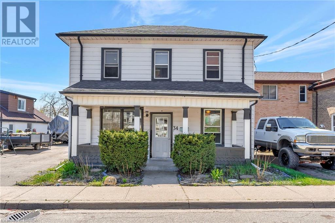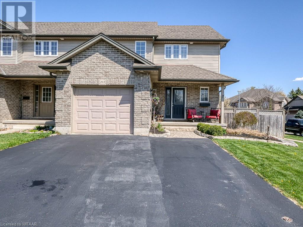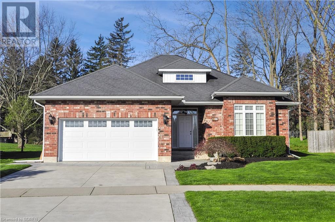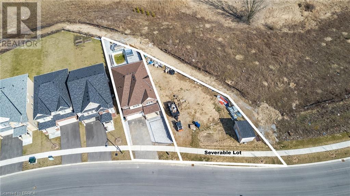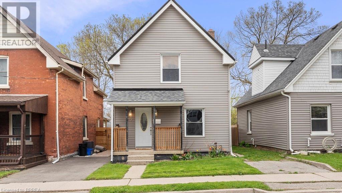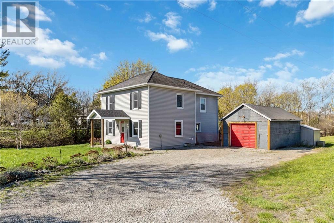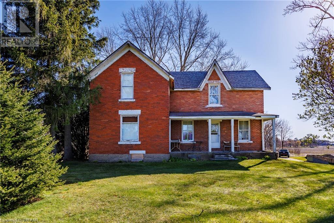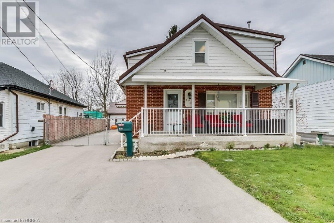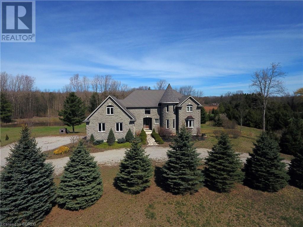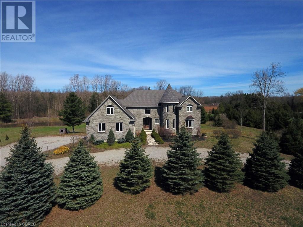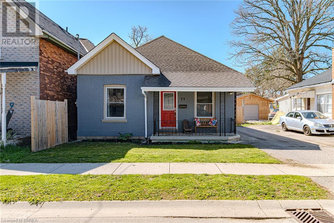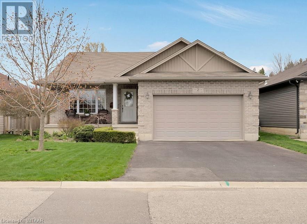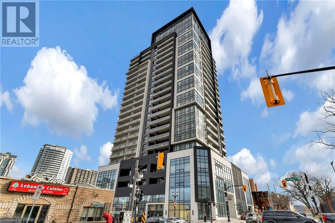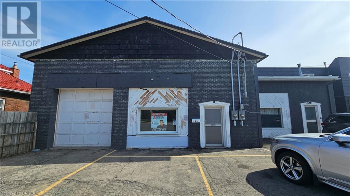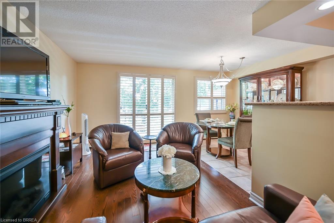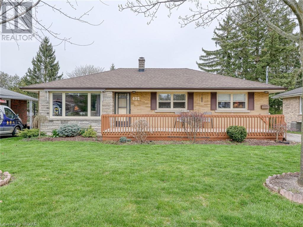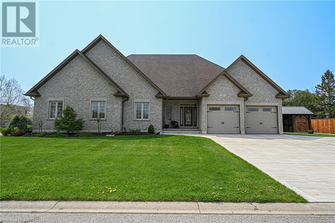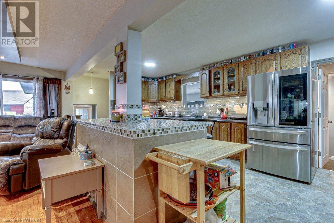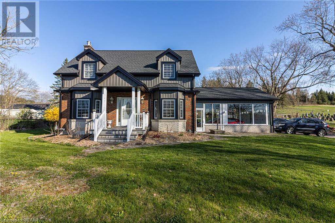68 Batson Street
Brantford, Ontario
This home features 3+1 bedrooms, 2 bathrooms and lots of living space for the whole family! This home has been meticulously maintained by the same owners for the last 30 years you will see the pride of ownership beaming as soon as you walk in! Located in one of Brantford's most desirable neighbourhoods you won't want to miss this gorgeous home! Located on a quiet street close to amazing public & catholic schools, parks, golf courses, and all amenities just steps away makes this home location perfect. Upon entry you're welcomed by a bright and expansive foyer that seamlessly transitions to an upper level open concept living room, dining area, and kitchen. Kitchen has new appliances (2023) and beautiful quartz and granite countertops. Updates include new tiles in kitchen, upstairs bathroom & foyer (2023), six month old high efficiency furnace & air conditioner (2023), and Epoxy Garage Floor (Sept 2023). Main level is complete with 3 bedrooms and 4pc bathroom. The basement has a spacious rec room with a gas fireplace and oversized office/playroom to fit your family's needs. A fourth bedroom, 3 pc bathroom, and laundry room complete the lower level (Owned seven filter water softener). Outside there is a double wide driveway with parking for four cars and a large fully fenced rear yard. Sprinkler system in front and backyard as well. This home is perfect for families who desire a comfortable living space with plenty of room to grow and make it their own! Book your showing today! (id:41662)
744 Nelson Street Unit# 20
Port Dover, Ontario
Open Concept, luxury bungaloft on a premium lot in Port Dover. Rare find as this is the only townhome in Port Dover that backs onto woodland and has parking for four cars! Convenient condo single-level living with the primary bedroom, a modern ensuite, plus laundry and powder room on the main floor. Extra living space upstairs in the loft includes another bedroom, 4pc bath plus open flex space - perfect for an office or library. This end unit enjoys a soaring cathedral ceiling and an abundance of natural light. The kitchen features a 7 ft. island, stainless steel appliances, upgraded cabinetry, garbage/recycle pull out, quartz counters and a breakfast bar. Nature (and privacy) lovers will love the picturesque views from the 14' x 10' backyard deck, a lovely spot to take in the beauty of nature, listening and watching an abundance of birds with an occasional visit from deer. Over $30,000 spent on luxury upgrades. Gas fireplace, 8 foot interior doors, neutral colours with accent walls, engineered hardwood, oversize tiles, laundry room countertop and cabinets. Attached garage (20'x12'3), paved driveway (3 cars), covered front porch, fiber internet available, gas BBQ connection (BBQ included). Unfinished basement with large windows. Condo fees of $365 include exterior, grass cutting and snow removal. Four minute drive into town for shopping, restaurants, live theatre, walking trails, beach and pier. Norfolk County is known for boating, fishing, cycling trails, golf, vineyards, breweries and farm to table food. Welcome to Port Dover. (id:41662)
1538 Windham Centre Road
Windham Centre, Ontario
Enjoy the peacefulness of a country lifestyle on this 1.1 acre lot that looks out over adjoing farm fields where you will see deer and birds and beautiful star filled skies and sunrises. Big kitchen with white upgraded cabinets, is perfect for country gatherings. Updated bathroom on main flor. Laundry area. Two rooms that can be used as bedrooms or as den and bedroom as they are now. Bright living room, separate dining room. Upstairs are two large bedrooms. Everything is light and bright in this home. All the bigger windows were new in 2024. Smaller windows all replaced in 2018. Steel roof. Point well. Separate double sized garage. Nice side porch. Lots of driveway space. A short 5 min to Waterford and 10 Min to Simcoe for all your shopping needs. Children are bused to school. 12 min to #403. A stressfree peaceful life awaits. (id:41662)
319 Albert Street
Woodstock, Ontario
Nicely located ideal Brick Bungalow, situated on a wonderfully sized fenced lot. Great out door patio space. This 3 + 1 bedroom, 2 full bath home has Luxury Vinyl plank throughout. High efficiency gas furnace, central air. The home layout would work great to add a lower rental unit. Updates include both bathrooms 2020, central air 2021. Vinyl windows throughout. Better look at this one before it's sold. (id:41662)
365643 Evergreen Street
Norwich (Twp), Ontario
Welcome to 365643 Evergreen Street, a large 5.5 acre country property with a beautifully renovated modern farmhouse. This large property is the perfect space to make your HOBBY FARM dreams a reality! Located on a paved country road directly between Burgessville and Norwich you will enjoy country living and small town charm. The farmhouse boasts a completely remodeled main floor with new flooring throughout. The custom built kitchen (2021) features an open concept design, a large center island, coffee bar, and quartz countertops. The kitchen flows effortlessly into the dining room with ample space to gather with friends and family and features rustic beams to accent this space. Off of the dining room is a bonus den with a wood-burning fireplace and extra space for relaxation. The main living room boasts ample space and the focal point here is the stone surround gas fireplace. The main floor includes your large primary bedroom and walkin closet, as well as an updated family bathroom and main floor laundry room. On the second floor of the home you will find the rest of the family bedrooms, the family bathroom, and a massive bonus room perfect to customize into your own game room for hosting friends and family. Outdoors you will find more of the country charm in the rustic barn, and new pasture (installed 2022) which is the perfect home for farm animals. The above ground pool installed in 2023 will be perfect for the upcoming summer for family and friends to gather during the day, and in the evening you will gather around the firepit and lounge area. Don’t wait to make this beautiful property yours! (id:41662)
6485 Springfield Road
Mount Salem, Ontario
KICK BACK AND RELAX IN THE COUNTRY! Check out this custom built, all-brick, ranch/bungalow, located minutes from the Lake and the lovely town of Aylmer. On the main, enjoy nearly 2000 sq ft of finished living space, including a large, open-concept kitchen/dining layout, characterized by solid oak cabinets and trim throughout, as well as spacious island with seating - ideal for family meals or social gatherings. This space also connects to a living room, sprawling master bedroom with ensuite/walk-in closet, 2 large secondary bedrooms, 4pc bath, 2pc powder room, main floor laundry, and pantry area. The main level also connects to over-sized two car garage/shop (accommodates tractor parking) as well as gorgeous rear-covered deck with pot-lighting and exterior dining area. Downstairs, a ton of nearly finished square footage awaits. The layout currently provides for a workout area, additional bedroom, bathroom, workshop and loads of additional storage. There is also a sprawling area that would serve wonderfully for a games or rec room, additional bedrooms, office. BUT WAIT! THERE'S MORE!!! Located on 1.08 acres, this property has a deep backyard boasting mature trees, fire pit area, garden/shed, a fenced area AND a lovely view of the surrounding quiet countryside. OTHER HIGHLIGHTS: appliances; water softener and UV treatment system, HRV with HEPA filtration, 11KW Generac Generator, Exterior Security Cameras, Lutron Casetta Lighting control with Light switches, Network Cabinet with fan controller ,Central Vac. This home is an easy commute to London, St. Thomas, Tillsonburg Woodstock Ingersoll, as well as 10 or so minutes from Aylmer and the lake at Port Burwell. This home is also located near a small school with playground access. This gorgeous home provides more than enough space for the large and growing family, but is also fully equipped to provide spacious main floor living for the empty nesters looking to kick back and relax. (id:41662)
36 Palace Street
Brantford, Ontario
Stunning 2 Story, all brick, centrally located in Brantford century home, awaits for its new owner! This 4-bedroom, 1,5-bathroom unique semi-detached is freshly painted and ready to move in. Walking in through main door you will discover a large foyer with closets and beautiful staircase. Going to the right, there is a spacious and bright dining room, a kitchen with an access to the backyard, and 2-pc powder room. In this area you will also find the side stairs to the second level and the basement access. The gorgeous living room with bay windows that allows plenty of sun completes this level. The second floor boasts 4 bedrooms with closets, and a 4 –pc bathroom. The high ceilings, an original hardwood flooring in most of the house, and decorative fireplaces brings the character and charm of 1850’s. The unfinished basement with laundry can be a great storage space. There is a private, single wide driveway, and fully fenced backyard. This home is located close to schools, downtown, shopping and many other amenities that Brantford has to offer. Book your showing today! (id:41662)
319 Main Street
Port Dover, Ontario
Take advantage of this opportunity to get into the market at a low price and start to make profits in a high-traffic location on the main street of Port Dover. Excellent opportunity to invest or live and work from home. Currently Zoned CBD, 319 Main Street offers a wide variety of permitted uses and is in the perfect location for your start-up or established business. In a high-traffic area, near other businesses. The second floor contains a one-bedroom apartment. (id:41662)
5 Canary Drive
Brantford, Ontario
Welcome to 5 Canary Drive a spacious 4-level back split situated on a quiet court location and family-oriented street. With 3+1 bedrooms and 2 updated bathrooms, this residence provides generous space for all your needs. The living room features parquet hardwood flooring and a a large picture window allowing for loads of natural light. Updated kitchen cabinets and a nice size dining area. The 3rd level is bright and spacious with rec room, 4th bedroom and an updated 3 piece bathroom with tile enclosure and in-floor heated flooring. Added bonus to this level is a walk up which could easily lend itself to a future inlaw/granny suite with its own exterior entrance. The basement offers an additional games room, laundry/utility room, cold room and storage. Conveniently located near both English and French schools, parks, a hospital, and transit. It is a genuinely welcoming neighborhood where you will feel right at home. Most windows have been replaced (id:41662)
56 Richardson Street
Brantford, Ontario
Welcome to 56 Richardson Street! Upon entering the living room, you'll be greeted by the warmth of a large stone fireplace and bay windows, perfect for cozy evenings with loved ones. On your way to the kitchen, you will pass through the large dining room with two large windows for natural light. The kitchen has been thoughtful updated with newer appliances, providing functionality while retaining its original charm. In the kitchen, you will find an entrance to a cozy sunroom that leads to a generously sized backyard offering plenty of room for outdoor activities and relaxation. Upstairs you will find three nicely sized bedrooms, as well as a 5 piece bathroom with luxury style fixtures and his & hers sinks. The home is freshly painted with new carpet up the stairs which offers a blank canvas for your personal touch and style. With a little creativity, this residence has the potential to become your ideal retreat in West Brant. (id:41662)
195 Henry Street Unit# Building 6
Brantford, Ontario
Free-Standing Retail Space for Lease. Currently 3 bay Auto service centre in newer stand-alone building on Branford’s busiest commercial Corridor on high traffic site. Great opportunity for auto service or can be redeveloped into other great retail and office uses. (id:41662)
195 Henry Street Unit# Building 6
Brantford, Ontario
Free-Standing Retail Space for Lease. Currently 3 bay Auto service centre in newer stand-alone building on Branford’s busiest commercial Corridor on high traffic site. Great opportunity for auto service or can be redeveloped into other great retail and office uses. (id:41662)
83 Park Avenue
Cambridge, Ontario
Welcome to your new home in the desirable West Galt area of Cambridge! This charming 2.5-storey home offers relaxed living with so much character and convenience. Enjoy morning coffee on the welcoming front porch before stepping inside to unwind in the comfy living area. The large kitchen is a chef's delight, with ample cupboard and counter space and the adjacent dining area is perfect for gathering with friends and family. Upstairs, find three bedrooms, an amazing sized bathroom, and a versatile loft space. The basement boasts ample storage, laundry room, and an extra bathroom. Outside, the back porch invites relaxation and spaces for gardening. The property also offers a massive detached garage/shop complete with a loft, providing extra storage and is no doubt a hobbyists dream! The ample driveway parking available ensures convenience for both residents and visitors. Conveniently located near the Gas Light District, restaurants, schools, trails, and the fairgrounds, this home epitomizes West Galt living. (id:41662)
146 North Park Street Unit# 15
Brantford, Ontario
Absolutely immaculate, all brick townhouse condo in a quiet complex with plenty of parking. This gorgeous 2 bedroom, 2 full bath home offers a fully finished basement, a single car attached garage with inside entry, main floor laundry, a beautiful and bright kitchen/dining/living room with gas fireplace and sliding glass doors to the back yard with deck. All major appliances included and nothing is rented. This home is conveniently located close to all amenities, the Wayne Gretzky Sports Centre, and around the corner to Hwy 403 access. Nothing to do but move in and enjoy life! Book your private viewing of this wonderful home today. (id:41662)
130 Pleasant Ridge Road
Brantford, Ontario
Welcome to 130 Pleasant Ridge Road, Brantford! This stunning property offers luxurious living with 4+1 bedrooms and 3.5 baths, perfect for comfortable family living or entertaining guests. Step inside to discover engineered hardwood floors throughout the main floor, complemented by vaulted ceilings that create an open and airy ambiance. The home boasts modern upgrades, including all-new heated tiles in the upstairs en-suite, windows installed in 2021, and composite decking with clear glass railing added in 2021. Relax and unwind in the inground pool installed in 2014 or the inviting hot tub. The kitchen features elegant quartz countertops, perfect for culinary enthusiasts. Situated on 1.2 acres, this property provides a serene retreat, yet is conveniently located near amenities and you have direct access to the rail trail right from your very own backyard. Don't miss the opportunity to make this meticulously maintained residence your own! (id:41662)
213 Delatre Street
Woodstock, Ontario
Welcome home to 213 Delatre Street! This 4 bedroom, 3 bath, solid brick home is situated on the corner of Delatre St and Admiral St which provides ample parking space having 2 separate driveways, one with double car garage! Step up onto the large covered porch and enter into the grand foyer with double high ceiling height and featuring gorgeous wood trim, solid wood doors and an impressive grand staircase all exuding the charm and timelessness only a century home provides. The living room is equally grand with high ceilings, wood trim, moulding, original plank flooring, built in bookcase and a beautiful fireplace. Next to the living room is a spacious dining room which can accomodate large family dinners and is bright and sunny with newer picture windows! The kitchen is huge with loads of cabinetry and space for a large farm table where children can enjoy playing games or doing homework while you prepare dinner! to the left is a bonus sunroom perfect for an office or playroom. There is a new bathroom and laundry room completing the main floor. Up the grand staircase you will find 3 bedrooms all with that fantastic ceiling height, large windows, closets and a spacious 4 pc bathroom. Up the stairwell off the kitchen is a private bedroom suite with its own private bathroom. The basement is clean and dry and provides lots of storage space! Outside there is a fully fenced yard as well as a lovely patio area with Gazebo and woodstove with chimney! Roof shingles are only 6 years old!.This home is spacious, charming and waiting for its next family to call it their very own Home Sweet Home! (id:41662)
1038 Colborne Street Unit# 16
Brantford, Ontario
Nestled in the heart of East Brantford, this stunning 2 bedroom, 3 bathroom Freehold condo offers a perfect blend of comfort and convenience for first-time home buyers or those seeking to downsize. With reasonable monthly common element fees around $148, this home is not only affordable but also boasts a prime location close to amenities such as schools, churches, and the scenic Mohawk Park, all just minutes from the 403 highway. Step inside to discover an inviting main floor featuring a laundry nook for added practicality, a gorgeous kitchen adorned with granite countertops, and matching backsplash, and a peninsula island that's perfect for both cooking and entertaining. The open-concept living space flows seamlessly, accentuated by California shutters on all main floor windows that bathe the rooms in natural light. Enjoy indoor-outdoor living at its finest with patio doors leading from the living room to a spacious covered deck overlooking a fully fenced yard, complete with a natural gas barbecue for alfresco dinners and gatherings. The primary bedroom offers a retreat with its own ensuite, while the lower level surprises with a huge rec room, a second kitchen, a third bathroom, and a massive storage room with shelving for easy organization. Freshly painted throughout and boasting modern new flooring in the living areas and bedrooms, this condo exudes a fresh and welcoming atmosphere. Don't miss the opportunity to call this gem your home—a harmonious blend of style, comfort, and functionality in a desirable location awaits you. Contact us today to schedule a viewing and experience the charm of this East Brantford haven firsthand! (id:41662)
11 Beaver Crescent
Brantford, Ontario
Welcome to this well built solid brick raised bungalow in a family friendly neighbourhood surrounded by a long list of ameneties including but not limited to, schools, shopping, medical care, restaurants, entertainment and excellent highway access! This 3+1 bed, 1.5 bath home provides a spacious as well as bright and airy layout for any family! Handsome curb appeal and a spacious backyard are distinguishing features this home offers along with a large foyer with lots of space for welcoming guests, getting the kids ready for the outdoors as well as a convenient side door leading you to the side and rear yards which offer ample space! The upper level opens up to a spacious living room dining room with large defined kitchen with an abundance of white cabinetry affording lots of storage space & modern stainless appliances. The lower level has an abundance of space, a spacious Rec Room with large windows letting in lots of natural light, a large room that could be used as a bedroom, office, playroom, hobby space... the list of possibilities goes on! A recently drywalled laundry & utility room provides a great deal of storage space which is further complimented by the impressive storage space under the stairs leading to a crawl space... This is a fantastic home with handsome curb appeal close to everything one could want and is genuinely 'move in ready'! (id:41662)
55 Elgin Avenue
Simcoe, Ontario
Welcome home to 55 Elgin Ave, Simcoe. This stunning home offers 4 generously sized bedrooms, 2 bathrooms and has lots of upgrades. Located close to great schools, shopping, parks, and has amazing neighbours! The first thing you will notice is the large covered front porch, this is the perfect place to sip your morning coffee. Step inside to the spacious foyer, offering plenty of space to move around and greet your guests. The main floor features a thoughtfully laid-out floor plan, seamlessly connecting each room creating a wonderful flow. The neutral paint colour throughout (2024) creates a welcoming atmosphere. Recent updates include a brand new kitchen in 2024, featuring white cabinets with soft-close drawers, laminate countertops, and new flooring. The large dining room can comfortably seat 8-10 people. The second level has four large bedrooms, all carpeted and were professionally cleaned in 2024. The industrial-themed four-piece bathroom on the second level is close to the bedrooms, while the two-piece bathroom on the main floor, featuring new flooring (2024), provides added convenience for your guests. Dive into summer fun with the above-ground pool, complete with a recently replaced liner in 2021. The backyard is fully fenced and has an outdoor dog kennel offering privacy and security for your furry friends. A highlight of the property is the large detached garage, boasting 396 sqft of space and is equipped with hydro for all your storage and workshop needs. Additional features include a large sunroom, where every moment is bathed in the warm glow of natural light, patio door access to the back deck, new roof in 2016 and plenty of room for storage in the basement. The property has been meticulously maintained and is move-in ready. Don’t miss out on the opportunity to make this beautiful property your forever home. Don’t forget to check out the feature sheet for the full list of upgrades. (id:41662)
26 Blossom Avenue
Simcoe, Ontario
Welcome to 26 Blossom Avenue. Located on a quiet street in a sought after neighbourhood, this all brick bungalow is in immaculate condition and is move in ready! The exterior features a perfectly manicured lawn/landscaping, a custom stone driveway (2022), and a two car garage with epoxy flooring. Around to the backyard you will find a decorative concrete pad, a nice sized storage shed, a solid 12x14 pergola, an outdoor custom BBQ kitchen island (2021),and maintenance free fencing all around. The perfect set up for family gatherings and entertainment. An in ground sprinkler system finishes off the exterior. Entering the home you will find an open concept layout that leads you from the main living room area to the kitchen and dining room. The main floor is bright with lots of windows and natural light with perfect hard wood flooring and tile throughout. The kitchen is spacious providing a lot of storage/counter space. Off the kitchen is a large primary bedroom with a walk in closet along with an en suite 4 piece bathroom. Down the hall is main floor laundry and access to the double car garage. On the other side of the main floor are two additional generous sized bedrooms and a 4 piece bathroom that finishes off the main floor. Make your way downstairs to a cozy fully finished recreation room with a gas fireplace, a 3 piece bathroom and two more bonus rooms. This stunning property has had many cosmetic updates the last few years, it looks amazing and has been maintained all around. Book your showing today! (id:41662)
96 Lorne Card Drive Drive
Paris, Ontario
Nestled in the picturesque town of Paris, just moments away from conveniences and easy highway access, lies 96 Lorne Card Drive—a true gem boasting a ravishing 225-foot deep ravine lot and a resort-style pool in the backyard. This expansive 3200+ square foot residence encompasses 4 bedrooms, 4 baths, and an exquisite open-concept design adorned with captivating neutral finishes, all situated on a lot spacious enough to accommodate a pool, a deck and tons of green space. Upon entry, guests are welcomed into a grand foyer adjacent to a luminous den, setting the tone for the elegance that awaits within. The sizeable dining room beckons for festive gatherings with loved ones, while the living room seamlessly merges with the Chef’s kitchen, creating an ideal space for entertaining. A striking oversized island, complemented by, ample cabinetry, quartz countertops, and stainless steel appliances, highlights the culinary haven, with a generously-sized pantry catering to every organizational need. Ascend to the second level, where opulence awaits in the form of a lavish primary suite boasting a spa-like ensuite replete with a shower, a sumptuous soaker tub, and a spacious walk-in closet. Two additional bedrooms, interconnected by a 4-piece Jack-and-Jill style bathroom, and an extra bedroom, another 4-piece bathroom, and an upper-level laundry room complete this level with practicality in mind. The ample basement, awaiting your personal touch, presents endless possibilities for customization and expansion. Outside, revel in the privacy of the huge fenced yard, complete the pool of your dreams, you don't have to reserve a chair in this backyard even though it might look like a resort, simply an idyllic spot for alfresco dining and relaxation during the warmer months. Experience the epitome of luxury living and unparalleled tranquility at 96 Lorne Card Drive—a residence where every detail has been thoughtfully curated for the discerning homeowner. (id:41662)
54 Edwin Crescent
Tillsonburg, Ontario
Welcome to the serene Adult Community of Hickory Hills, where comfort and convenience meet in this charming 2 bedroom bungalow. This home boasts many upgrades, including roof and skylights (2020), ensuring a peace of mind for years to come. A new walkway, outdoor steps and driveway redone in 2022 enhances the curb appeal and leads you to the inviting entrance. The kitchen features newer fridge and stove (2019), freshly painted neutral colors throughout, stunning electric fireplace and all carpets were just professionally cleaned. Accessibility features include grab bars and a walk-in bathtub providing added safety for daily routines. This property is equipped with an irrigation system, central vac, owned water heater and water softener and a humidity control system. Relax on the covered back porch, ideal for enjoying your morning coffee. Residents of Hickory Hills enjoy access to the Rec Centre complete with a pool and a host of amenities, fostering an active and vibrant lifestyle. This move-in ready home offers not just a dwelling but comfort and enjoyment! Buyers acknowledge a one time transfer fee of $2000.00 plus an annual fee of $385.00 both payable to Hickory Hills Residents Association. All measurements approx. (id:41662)
12 Main Street E Unit# 3
Selkirk, Ontario
Updated, Vacant and Totally Move In Ready! Look no further, this beautiful upper unit is available for you to call home. Come see it today! Two spacious bedrooms, one full bathroom, and modern finishes throughout. Tenant is responsible to pay for all utilities. Another unit available as well #4 (id:41662)
12 Allwood Street
Brantford, Ontario
WELCOME TO 12 ALLWOOD STREET. THIS IS A FULLY RENOVATED 5 BED, 2 BATH BUNGALOW IN THE SOUGHT AFTER NORTHEND, CLOSE TO EVERYTHING. ON THE MAIN FLOOR YOU WILL FIND 3 GOOD SIZE BEDROOMS AND A 4 PC BATH,, EAT-IN KITCHEN AND A LARGE LIVING ROOM. IN THE LOWER LEVEL THERE IS A SEPARATE ENTRANCE 2 BEDROOM, 1 BATH IN-LAW SUITE. FULL KITCHEN WITH GAS STOVE HOOK UP, LARGE LIVING ROOM WITH GAS FIREPLACE. TWO GOOD SIZE BEDROOMS( WITH WINDOWS BUT NOT E-GRESS SIZE) AND A THREE PC BATH. THE LOWER LEVEL HAS BEEN STRIPPED TO THE STUDS AND INSULATED WITH SAFE AND SOUND, NEW DRYWALL, FLOORING AND KITCHEN. THERE ISN'T MUCH IN THIS HOME THAT HAS NOT BEEN RENOVATED IN THE PAST 5 YEARS. ALMOST. THE ENTIRE BASEMENT 2019, MAIN FLOOR KITCHEN 2020, BATHROOM 2022, FURNACE 2019, AIR CONDITIONING 2022, ALL WINDOWS AND DOORS 2022, DRIVEWAY WILLBE REPAIRED SHORTLY, PAVED BACK TO THR ORIGINAL SHAPE POTHOLES FILLED AND WHOLE DRIVEWAY SEALED. OUTSIDE YOU WILL FIND A LARGE FULLY FENCED YARD, LARGE CARPORT, FENCED DOG RUN. (id:41662)
510 King Street
Woodstock, Ontario
Welcome home to a completely renovated 1.5 Storey home in the heart of downtown. Just steps from boutiques and restaurants and public parking lot this home has it all. From the moment you pull up this home has your attention. Once inside you will enjoy the bright and airy feel of the recently completed renovations. High end finishes and attention to detail were used in creating this executive feel. Beautiful stone counter tops, stunning walk in glass shower and main floor laundry tucked away in a wall to wall bank of cabinets. The basement is ready for your imagination. Completely waterproofed and open with high ceilings and concrete floor you can finish for extra living space or leave for loads of storage. The homes interior has all new insulation, flooring, new wooden staircase to upper level, fixtures, lighting,including wiring, bathrooms with new plumbing and new eves on the exterior. Renovations completed end of April/24. This home is move in ready (id:41662)
830 Parkinson Road Unit# 3
Woodstock, Ontario
1250 sq ft of space available on Parkinson Road in a well maintained building. Units are 18' to the eaves, 21' to the beam and each has a bay door. Total Rent = $2204.30 HST inc ( 1551.75 base+398.96 additional rent = 1950.71+ HST) Tenant responsible for utilities. (id:41662)
474351 Dodge Line
Sweaburg, Ontario
Welcome to your dream home nestled on just over half an acre in the highly sought after village of Sweaburg, minutes to Woodstock, Ingersoll & HWY 401. This splendid 2 storey brick residence boasts 4 bedrooms, 2.5 bathrooms, finished basement, double-car attached garage and is a testament to elegant living. As you approach, the curb appeal is undeniable, with a stately brick façade & landscaped front yard. The beauty doesn’t stop there, as this property enjoys the luxury of no backyard neighbours, providing a private sanctuary for you & your family. Step inside to feel the warm & welcoming atmosphere. The main floor is a masterpiece of design with a formal dining room ready for hosting gatherings. The front living room is perfect for enjoying a book or sipping your morning coffee, while the office offers a quiet space for productivity. The heart of the home is the living room, adorned with a wood-burning fireplace that adds warmth & character. The open concept kitchen & eating area provide seamless flow, making it easy to prepare meals while staying engaged with family & friends. Upstairs boasts four spacious bedrooms and a full bath; ample room for family& guests. The finished basement offers a spacious rec room where you can unwind. A spa room adds an extra layer of luxury, allowing you to indulge in the hot tub year round. Ample basement storage space ensures that all your belongings have their own place. Outdoors, you’ll find a paradise of relaxation and entertainment. A newly installed above-ground heated pool promises endless summer fun. Two sheds provide storage space for all your outdoor equipment. The fully fenced backyard is ideal for children & pets, while a deck and patio area offer the perfect spots for outdoor dining & entertaining. With parking space for 10-plus vehicles, you’ll never have to worry about accommodating guests or storing recreational vehicles. Don’t miss the opportunity to make this dream home yours and start creating lasting memories. (id:41662)
265 South Drive
Simcoe, Ontario
Move in ready starter or retirement home!! This one level home is cute as a button and totally done and waiting for you to move into today. When you walk in you will be impressed by the spacious front foyer with a closet for the kids coats and boots and the clean modern newly painted rooms throughout. The open concept design of the living room and kitchen gives the home a modern chic appearance and with 3 bedrooms you won't be short on space. The renovated bathroom features a walk in shower, vanity and toilet. The kitchen also has been updated and is open to the rest of the house. Fridge, stove, washer, dryer (in as is condition) have been included so you can move in stress free. The unfinished basement allows for lots of storage and boasts of a new (2023) 100 amp breaker panel, furnace and hot water tank. So, please enjoy the viewing of your new home and with its great neighborhood and back yard I'm sure you will agree that this is your next place to be!! (id:41662)
373 Maple Avenue
Burford, Ontario
Welcome to 373 Maple Ave S in the developing town of Burford, Ontario, where opportunity knocks louder than ever. This expansive property spanning 1.2 acres with over 10,000 sqft offers a myriad of possibilities for both investors and business owners. Upon arrival, you'll be greeted by the sheer scale of this property, inviting you to explore its vast potential. The main floor commercial space features 5 generously sized offices, a welcoming reception area, a spacious boardroom, and two convenient half bathrooms. Descending to the lower level, discover a fully equipped kitchen, a three-piece bathroom, two additional expansive boardrooms, and ample storage space. Apartment one, spanning both the main floor and second level, offers over 3000 sqft of living space, including three large bedrooms, two bathrooms, and a generously sized roughed-in kitchen. The grandeur of this unit is truly remarkable. On the second level, apartment two awaits, boasting over 2000 sqft of fully finished living space. Highlights include granite countertops in the kitchen, two exceptionally spacious bedrooms, and two well-appointed bathrooms. The attached garage is an impressive 865 sqft, providing ample space for vehicles and storage alike. Outside, enjoy the convenience of driveway access from both Maple Ave S and Alexander Drive, along with a large detached garage/shop for additional storage or workspace. Don't miss out on this rare opportunity to turn your dreams into reality. Contact your Realtor today. (id:41662)
34 Lawrence Street
Brantford, Ontario
This large, century, family home offers so much potential to first time buyers or investors. Located in the north end close to the hospital, library, highways (24 and 403), shopping and schools, it features 3 good sized bedrooms, 2 full baths and a traditional floor plan. The separate dining room could be converted into a 4th bedroom making it an ideal student residence. The big backyard is fully fenced for the kids and dogs to run free. Enjoy your morning coffee or late night chats on the covered front porch this summer. With a little TLC and your Pinterest board, it won't take much to make this classic home shine! (id:41662)
269 Falcon Drive
Woodstock, Ontario
Welcome to 269 Falcon Drive in the heart of Woodstock – a meticulously updated semi-detached home that combines modern living with perfect location convenience. This charming 3-bed, 2.5-bath home greets you with a spacious front entrance, featuring a convenient powder room and ample closet space, setting the stage for the comfort and style that lie ahead. The open-concept main level is designed for today’s lifestyle, with a generously sized living room flowing seamlessly into an eat-in kitchen that will delight any home chef. The galley-style kitchen boasts plenty of counter space and is equipped with ample cupboards, ensuring all your storage needs are met. Imagine enjoying your meals while overlooking the fantastic backyard, complete with a gas line for all your BBQ needs – outdoor entertaining has never been easier. Ascend to the upper level to discover 3 great-sized bedrooms accompanied by a 4pc bathroom, offering plenty of room for family and guests alike. The side door offers direct access to the basement, introducing the exciting potential to create an in-law suite. The lower level is complete with a family room, a den that can serve as a potential 4th bedroom (just add an egress window), a 3pc bathroom featuring a luxury shower, storage space, and a cold cellar. Step outside to find a private retreat in the fully fenced yard, where stunning professional landscaping creates a serene backdrop for relaxation and gatherings. The convenience extends to parking with a single-car garage and double driveway. This home is ideally located in one of Woodstock's premier neighborhoods, mere minutes away from highways, multiple parks, Pittock Conservation Area, and all amenities. 269 Falcon Drive isn’t just a house; it’s the key to a lifestyle where comfort meets convenience. Updates & extra features include Central Air & Furnace (2023), Central Vac (2022), California Shutters (2022) (id:41662)
17 Mulberry Lane
Port Dover, Ontario
Looking for a home that is immaculate, well-cared for and move-in ready? Welcome to 17 Mulberry Lane in the highly sought after Silver Lake Estate. Aptly name,' The Superior' model, this beautifully appointed bungalow features top end quality finishes throughout. Enjoy main floor living at its finest with an open plan that makes for a wonderful flow. Soaring ceilings greet you as you enter the foyer along with gleaming hardwood floors. The freshly updated kitchen sparkles with quartz counters and luxury stainless appliances fit for a chef. It is the heart of this home, with its extended bay-shaped dining area, island and roomy pantry. Truly an entertainers delight as you walk through the terrace door to an expansive deck and cedar gazebo by Yardistry. Lofty ceilings in the great room showcase a natural gas fireplace for cozy ambiance. Double doors make for a grand entrance to the primary bedroom, complete with ensuite and walk-in closet. Another bedroom on the main level is ready to accommodate guests or serve as an office space should you choose. Recently renovated laundry room features a new state-of-the-art laundry team, stainless laundry sink and cabinets for plenty of storage. Loads of space for family fun and recreation on the finished lower level include another guest room and bath ready for visitors. Bonus room currently used as storage space could easily be used for the hobby enthusiast. Large workshop space with built-in shelving for those DIY projects. Situated on a private, premium lot with mature trees. This property features landscaped gardens with irrigation system, stamped concrete pathways and a Mennonite-built garden shed. This is a rare opportunity to live in an exclusive neighbourhood within walking distance to Port Dover's iconic beach front, shops and restaurants. Call Carolyn to book your private showing today! (id:41662)
71 Anderson Road
Brantford, Ontario
With a couple hundred thousand dollars in upgrades inside and out and an approved severance worth a couple hundred thousand dollars, this stunning property offers the epitome of luxurious living with a perfect blend of comfort and elegance... and opportunity! Nestled in a serene neighbourhood, this 2-storey home boasts 4 bedrooms and 4+1 bathrooms, spanning across 2473 square feet. Backing onto a picturesque ravine, tranquility and natural beauty await at your doorstep. Step inside to discover a meticulously upgraded interior, starting with the heart of the home, the kitchen. Completely remodeled, the kitchen features exquisite Leather Granite countertops, complemented by stainless steel appliances and a stand-up freezer, catering to both functionality and style. Each bathroom has been beautifully designed, offering a retreat-like experience for residents and guests alike. Outside, a backyard oasis awaits, fulfilling every homeowner's dream. Imagine spending leisurely afternoons lounging by the in-ground pool, enjoying the soothing ambiance of the spillover spa hot tub, and admiring the water fountain feature against the backdrop of the peaceful ravine. Entertain effortlessly on the large deck, adorned with low-maintenance composite deck boards, offering sweeping views of the ravine and backyard paradise. The spacious basement adds another dimension to this already impressive home, featuring a wet bar and walk-out access, perfect for hosting gatherings or unwinding after a long day. Additional features include 200 amp service, exterior pot lights, and the convenience of being located across from Wyndfield West Park, ensuring easy access to outdoor recreation. Don't miss the opportunity to make 71 Anderson Rd your forever home, where luxury, comfort, and natural beauty converge seamlessly. Schedule your viewing today and prepare to be captivated by this exquisite property. Note: Pool & Spillover Spa will be completed by end of May. (id:41662)
19 Aberdeen Avenue
Brantford, Ontario
For immediate purchase and possession, this extensively renovated, move-in ready 2 storey on a quiet street offers significant opportunity for first time home buyers, commuters, and investors. This modernized open concept home features 3 bedrooms, 1 full bathroom, convenient main floor laundry room, eat-in kitchen, and large rear yard. It has been completely renovated from top to bottom, with no item spared and too much to list. Standouts are: new plumbing, electrical, joists, studs, roof, floors, walls, windows, kitchen, and bathroom. Sits on a 100 foot lot in close proximity to the river, trails, schools, public transit, parks and only minutes from the 403. All that’s left to do is move in, so book a viewing before it’s gone! (id:41662)
161 Erie Street
Nanticoke, Ontario
Vacant 2 storey home with 4 beds, 1.5 baths with separate garage on an oversized lot adjacent to a stream - could use some TLC. Conveniently located minutes to popular Hoover's Marina. 10 minutes to Port Dover and a relaxing commute to Hamilton, Niagara, Hwy 403, & QEW. (id:41662)
2946 Norfolk County Road 23
Glen Meyer, Ontario
Opportunity knocks! Country living at its finest! Stunning treed lot situated overlooking the rolling fields of Norfolk County. Surrounded by picturesque woodlands and scenic fields with no neighbors! Enjoy the serenity and privacy this home has to offer. Dwelling has a new roof and updated electrical service and once severed the lot will be just over an acre. Do not miss this opportunity! (id:41662)
570 Henry Street
Woodstock, Ontario
Perfect Investment/Income Opportunity!!! If you are an investor or looking to have your mortgage paid for, this is the property for you. This legal duplex also has a non-conforming separate unit in the back. The main unit (owner occupied) features 2-bedrooms, newer kitchen cupboards, backsplash stainless steel appliances, newer living room flooring and a bathroom that is complete with a walk-in bathtub. The basement has additional bonus rooms, storage rooms, a three pc bathroom with a private entrance that is currently used by the owner as part of their living area. The upper 1-bedroom unit has a great size Livingroom and kitchen with a private deck for BBQ’s and entertaining. The separate self-contained non-conforming one-bedroom unit that’s tucked away in the back, has a patio door leading to a private back yard that is also ideal for BBQ’s and entertaining. Other than the water, all units pay for their own heat and hydro. All units are complete with fridge stove washer and dryer that stay with the property in an as is, where is condition. Newer Furnace, AC, Windows & Doors. Both buildings have a durable steel 55-year warranty roof. This property is off the beaten trail yet close to the major highway’s 403 Brantford/401 London. This property along with the income potential has way too many features to mention. Book a showing and see for yourself, you’ll be glad you did!!! (id:41662)
947 Charlotteville Road 8
Simcoe, Ontario
Nestled in beautiful Norfolk County, this enchanting property at 947 Charlotteville Road 8 offers the allure of a modern castle set within a nearly 100-acre forested retreat. This unique home, built in 2010, features a striking turret that doubles as a cozy dining area on the main floor and a quaint bedroom on the second, enhancing its fairy-tale appeal. The robust brick facade and sturdy metal roof, accented by a copper-trimmed bay window, invoke the timeless elegance of a stately manor. Situated less than 20 minutes from the sandy shores of Turkey Point Beach and under 40 minutes from Brantford, this home is perfectly located for those seeking both a retreat and accessibility. The interior boasts sleek hardwood and contrasting slate tiles at the entrance, while the bedrooms feature soft carpeting for a warm, inviting atmosphere. Each level of the home offers a patio, providing panoramic views of the verdant landscape, ideal for relaxation or hosting gatherings. The property strikes a perfect balance with less than 30 acres of workable land and the rest dedicated to residential use and expansive woodland, including areas designated as provincially significant wetlands. These natural features make it ideal for conservation efforts or as a sanctuary for those aspiring to start a hobby farm. The addition of two dug ponds and winding trails through the forest enhances its suitability for outdoor activities and nature exploration, promising endless adventures. 947 Charlotteville Road 8 represents a rare opportunity to own a piece of rural paradise in Norfolk County, combining the mystical charm of an enchanted forest dwelling with the comforts and conveniences of a thoughtfully designed home. This property offers a lifestyle filled with peace, privacy, and the potential for various outdoor and farming activities, making it an attractive choice for prospective homeowners seeking a magical escape from the urban hustle. (id:41662)
947 Charlotteville Road 8
Simcoe, Ontario
Welcome to 947 Charlotteville Road 8, a majestic farm estate that combines modern living with extensive agricultural potential. This 2010-built castle-like residence sits on a nearly 100-acre parcel, less than 20 minutes from Turkey Point Beach and conveniently close to Brantford, offering a perfect blend of rural charm and accessibility. At the heart of the property is a two-story home with a unique turret that serves as a delightful dining area on the main floor and converts into an enchanting bedroom on the upper level. The home's robust brick facade and durable metal roof are elegantly accented with a copper-trimmed bay window, evoking the grandeur of a timeless manor. The farm itself boasts less than 30 acres of arable land, making it ideal for a variety of agricultural ventures, from organic farming to specialty crops. The remainder of the land includes wooded areas with provincially significant wetlands, adding to the biodiversity and natural beauty of the estate. This setup is perfect for those interested in sustainable farming practices or preserving natural habitats. The residence features interiors with hardwood floors contrasted by slate tiles at the main entrance, and plush carpeting in the upstairs bedrooms. Each floor offers expansive patios with sweeping views of the lush landscape, perfect for enjoying the serene outdoor setting or entertaining guests. 947 Charlotteville Road 8 is not just a home, but a thriving farm estate ready for agricultural projects and a lifestyle of peace and privacy. This property promises a harmonious blend of farming productivity and luxurious living, making it an exceptional choice for those seeking to cultivate a prosperous life in the countryside. (id:41662)
71 Allenby Avenue
Brantford, Ontario
Attention first-time homebuyers and empty nesters! This updated bungalow might be the house you’ve been looking for! This delightful home presents a functional floor plan with spacious principal rooms. Let’s start in the foyer that offers vinyl plank flooring & crown moulding that extends into the spacious living/dining room combination. The resilient flooring continues into the 3 spacious bedrooms, all complete with mirrored closets and entry doors to these bedrooms are oversized to allow for easy accessibility. The modern, eat-in kitchen showcases an island, subway tile backsplash, recessed lighting, stainless appliances, oversized sink, and offers the convenience of a main level laundry nook. There are 2 garden doors, one leads to the driveway that can accommodate 3 vehicles and the other door provides access to the yard. The fully fenced yard features a deck and oversized storage shed. Back inside, an updated bathroom with a pocket entry door, and large soaker bathtub completes this great package. The home has been renovated throughout and is decorated in relaxing neutral tones. The exterior of the home has been recently painted, the furnace, A/C have been updated and most appliances stay. Grocery shopping and transit are nearby, and the home sits in a mature neighbourhood, minutes to all of Brantford’s amenities. Book your private viewing today. (id:41662)
2 Scourfield Drive N
Ingersoll, Ontario
Discover the charm of this pristine 2+2 bedroom all-brick bungalow, boasting a landscaped, fully fenced private backyard with a garden shed and an awning-covered sundeck—perfect for relaxing and savoring the evening sunsets and fresh air. Enjoy the morning sunrises from the covered front porch, which welcomes visitors into a spacious, open-plan living room and dining-kitchen area, complete with a counter bar for entertaining. The basement offers a large family room and two additional bedrooms, ready for your personal touch to complete in your desired style. The two-car garage, featuring a workbench, is perfect for the DIY enthusiast, with convenient inside entry through the laundry room. Visit this wonderful home today! (id:41662)
15 Queen Street S Unit# 1415
Hamilton, Ontario
Luxury lifestyle with this 1 bedroom PLUS Den at the Platinum Condos in Hamilton! A new modern smart building with rooftop terrace space, State-Of-The-Art Gym, Party Room and visitor parking. This spacious unit includes a convenient OWNED storage locker and an OWNED underground parking space. Featuring 9 foot ceilings, This kitchen area is sure to impress with quartz counters, an eat in island and stainless appliances. Spend mornings siping coffee or evenings with some vino admiring the views from this 14th floor unit. Minutes away from Hwy 403, McMaster University, Mohawk College, Hospitals, Go Transit System, restaurants and coffee shops! Perfect for the young couple looking to get into the market with lifestyle or a place to hang your head and not have to worry about anything while you do your worldly travels. (id:41662)
249 Murray Street Unit# A
Brantford, Ontario
Located at 249 Murray Street in Brantford, Ontario, this property offers high ceilings, ample parking, and a large garage door. The space was a former printing shop. The building is located near the downtown, major roads, and local bus routes. This property is ideal for store front offices, warehousing, a pharmacy, or workshop. Come view the next location for your business today! (id:41662)
793 Colborne Street Unit# 312
Brantford, Ontario
Want to get into a three-bedroom condominium soon, at a great price? We’ve taken the value of the owed assessment on the parking garage reconstruction right off the list price, leaving money in your pocket now! And when the garage is completed around this unit’s 2 underground parking spots in 2025, this unit’s value will go way up. The unit itself is a ‘must-see’. Bright, well-maintained, freshly painted, and with an open concept living and dining room, separated from the efficient kitchen by a breakfast bar. The engineered hardwood floors, granite countertops, stone tile floors and backsplash, overhead pot lights, and California shutters create a space you will be proud to call home. Sliding doors to the long balcony flood this space with light, and the eastern exposure and canopy of trees ensure privacy for that welcome morning coffee. A French door leads to 3 well sized bedrooms, a 4-pc bath, laundry, and plenty of closets for storage. There's a community BBQ for use by the residents and access to a gym and party room. Condo fees include heat and water, so all you have to do is arrange for hydro. Close to all amenities including schools, shopping, churches, parks, trails and public transit. Great highway access! (id:41662)
432 Rivercrest Drive
Woodstock, Ontario
Welcome to 432 Rivercrest Dr. Still one of the most desirable locations in Woodstock. Close to Pittock Dam and all the finest walking trails and stones throw from Northland Park and kids play equipment. This home was loved and cared for by the owners for 50 years and it shows pride of ownership every where. The first reaction is What great curb appeal with its all brick and stone exterior. Large decks on both the front and back to relax or entertain on and enjoy the retractable awnings on both when needed. Enjoy the many updates including vinyl windows, gas fireplace in rec room and furnace replaced in 2020. There are 3 bedrooms on the main floor and a 3pc bathroom both up and down. Super clean and ready for a new owner to appreciate all this fabulous home has to offer. This would make a great starter home and there may even be some furnishings available to purchase at really good price to help get your start. You won't find a better all around fit than this! (id:41662)
17 Bobolink Drive
Tillsonburg, Ontario
Looking for a luxurious home in Tillsonburg with ample space and high-end finishes? Look no further than this stunning property, where grandeur, luxury, and comfort come together to create an unparalleled living experience. Upon stepping inside the magnificent open-concept home, you'll immediately be captivated by its beauty. The interior of the home boasts 9ft ceilings throughout the main floor, creating an airy and spacious feel. The gourmet chef-style kitchen is the heart of the home, with high-end appliances, granite countertops, custom cabinetry, and a butler's pantry, making cooking and entertaining a breeze. With 3+1 bedrooms, there's plenty of room for your family and guests, and the oversized garage ensures ample space for vehicles and storage. The indoor swim spa room is a highlight for those who love to swim, perfect for year-round swimming and exercise, as well as plenty of room for relaxation. The finished basement offers ideal in-law suite capability, with a large rec room, office, separate kitchen, oversized bedroom, 3-piece bathroom, and convenient walk-up feature. Outside, the Amish-built covered structure in the side yard provides a perfect spot for outdoor entertaining, offering shade and protection from the elements. Don't miss your chance to experience luxury living at its finest. (id:41662)
253 Talbot Street
Courtland, Ontario
This two bedroom, one bathroom bungalow is quietly settled on an approximately half acre lot in the quaint town of Courtland with no rear neighbors. The property has a seamless flow from the sunroom with a beautiful view overlooking farmland, to the open concept kitchen-livingroom combo. With a bathroom large enough to be your personal spa, you'll fall in love! Great place to settle in, whether you're starting your family or looking to retire! Close to schools, places of worship, 15 minutes from Tillsonburg and Delhi, and only a half an hour from the beach! Many renovations have been done to create this beautiful home, with the most recent being a brand new front porch! (id:41662)
584880 Beachville Road
Beachville, Ontario
Lovely 2.43 Acre property with 4 bedrooms, 2 baths, double car garage half circle driveway with modern updates and possible lot severance! Imagine having the ability for an A.R.U. property, it would add convenience as well as independence to an aging or growing family member. This home offers a lot of room for everyone especially in the newer kitchen that opens into the dining area that features a gas fireplace, wall to wall double hung windows that allow nature and natural light to fill the rooms, the counter top in the kitchen with its food-grade soapstone is not only stylish but also practical, you will enjoy this carpet free home that offers self-healing wooden floors in the dining and kitchen area. When you move through to the living-room there is another gas fireplace that adds warmth and coziness, perfect for chilly evenings. For added convenience the main floor has a 3 piece bath and laundry area. Moving upstairs you can take refuge in your primary bedroom or bath (with in floor heat) to relieve the stresses of the day, on the same floor you will find 3 more bedrooms to suit your families needs. Loads of storage in the basement, attached double garage, a large property for entertaining is a definite plus, providing ample space for your gatherings, outdoor activities whether on your newer deck with a gas line for your b.b.q. or on your open space. With all newer windows, updated kitchen/dining area, the appeal of a country setting, this is a charming and comfortable place to call home. Roof/soffits/eaves 2022, Septic pumped 2024, kitchen/main floor bath/laundry 2022, windows at the back of the home 2022, (id:41662)

