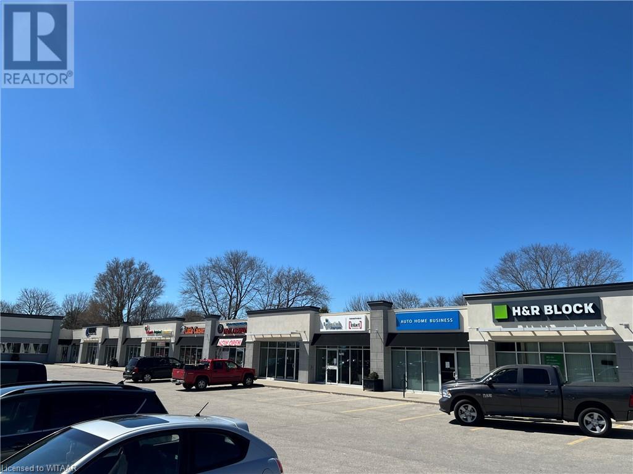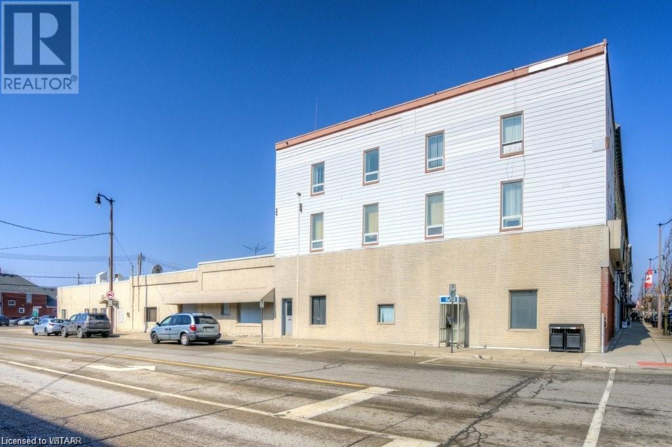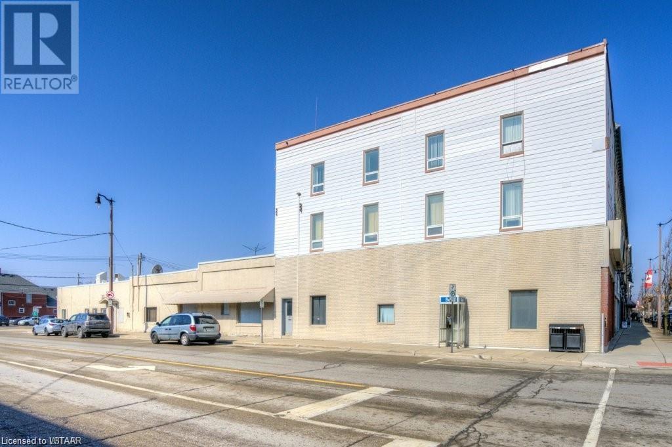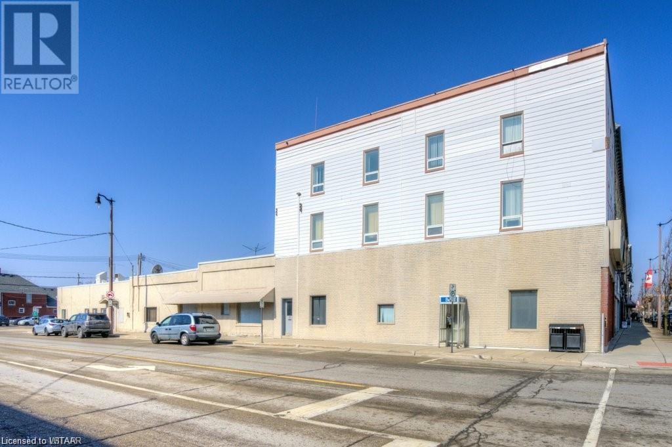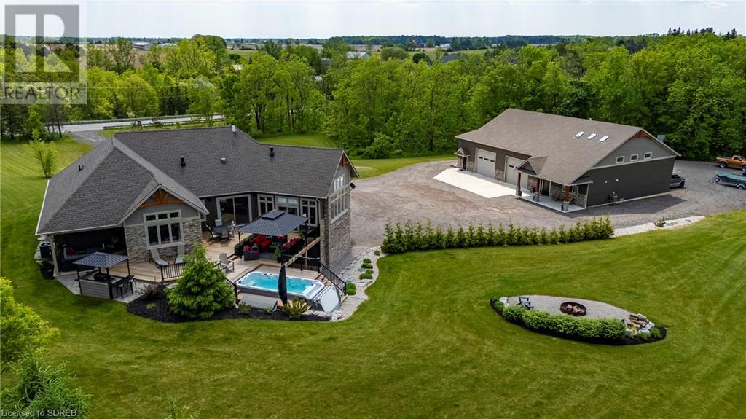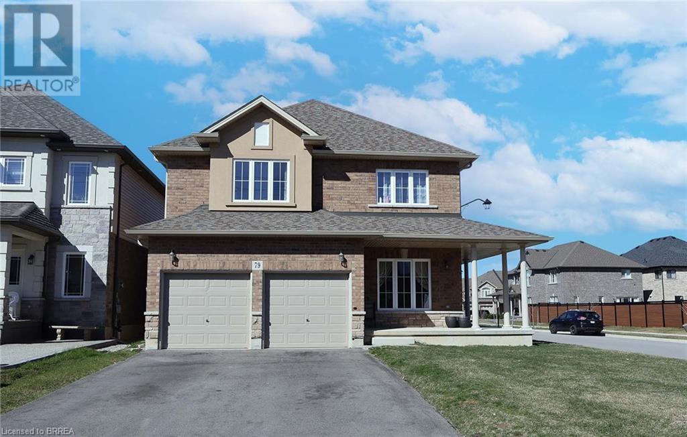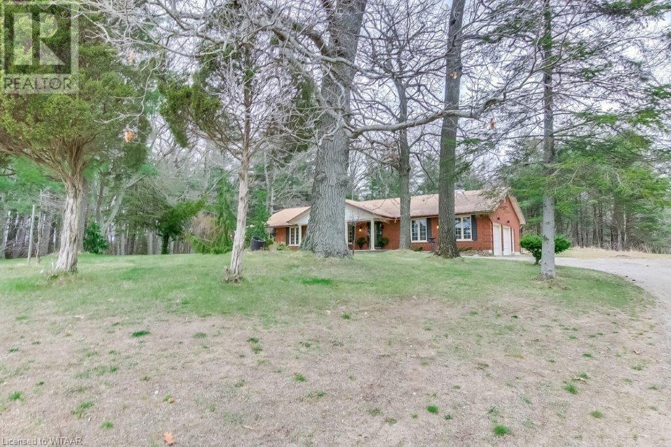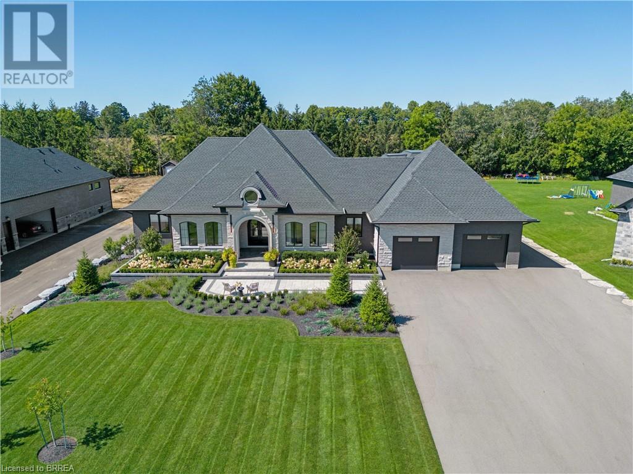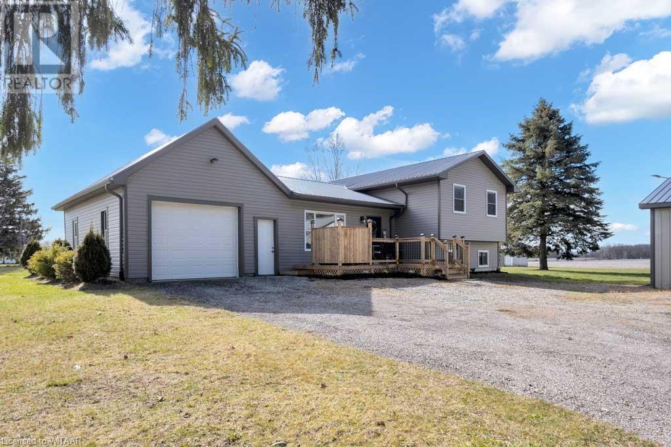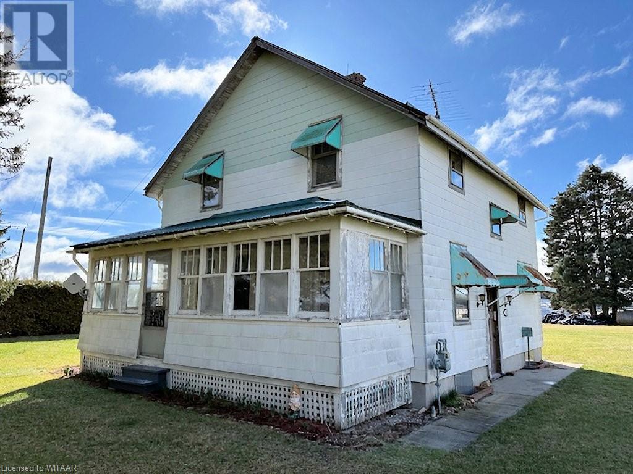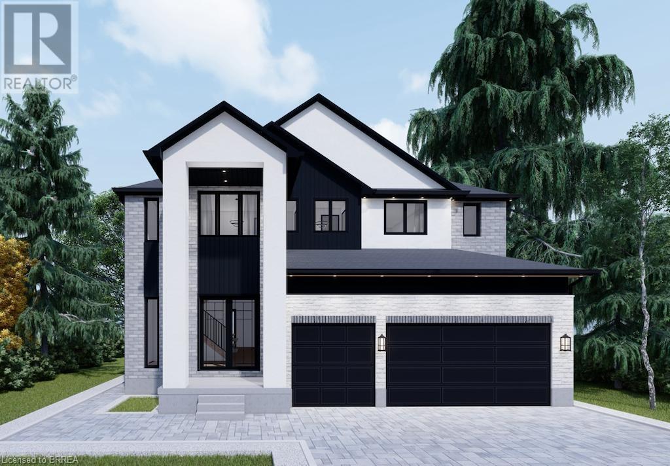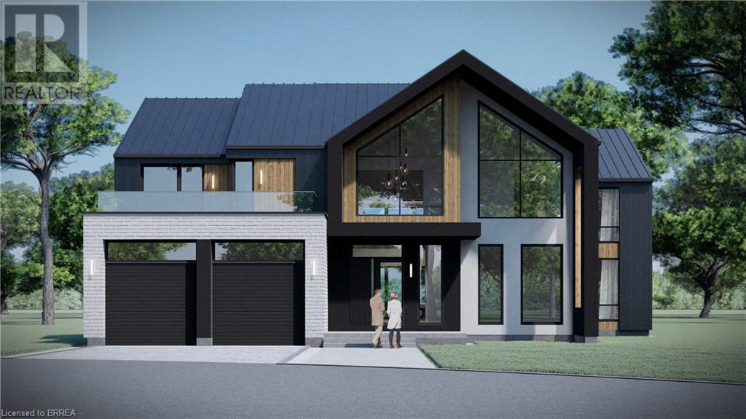230 Lisgar Avenue
Tillsonburg, Ontario
Great location in the Lisgar Heights Plaza! Former Hair Salon perfect for retail or professional business office in premium location in the hub of Tillsonburg. Sports and main recreation centre is directly across the road and high population density all along Lisgar Ave. Zoning is SC-E which allows retail, office, medical or personal services. (id:41662)
77 Broadway Street Unit# B
Tillsonburg, Ontario
Introducing a prime opportunity ideal for health and wellness professionals seeking to elevate their practice in a tranquil and supportive environment. Located in a sought-after area, this serene sanctuary offers the perfect setting for chiropractors, naturopaths, therapists, and a variety of other professionals. Community Connection: Join a vibrant community of professionals, fostering collaboration, networking, and growth opportunities. Here, support and encouragement are woven into the fabric of daily practice. Convenient Location: Positioned in a highly accessible location, your clients will appreciate the ease of reaching your office. Enhance their experience with a convenient and central locale. Versatile Spaces: From yoga studios to audiologists, speech pathologists to massage therapists, this space accommodates a diverse range of practices and specialties. Each area is designed to meet the unique needs of your profession. Enhanced Security: Enjoy peace of mind with controlled entrance and separate alarm zones, prioritizing the safety and security of your practice and belongings. Don't miss out on this exceptional opportunity to establish your practice in a welcoming and supportive community. Elevate your professional journey today by securing your own tranquil space. (id:41662)
77 Broadway Street Unit# A
Tillsonburg, Ontario
Introducing a prime opportunity ideal for health and wellness professionals seeking to elevate their practice in a tranquil and supportive environment. Located in a sought-after area, this serene sanctuary offers the perfect setting for chiropractors, naturopaths, therapists, and a variety of other professionals. Community Connection: Join a vibrant community of professionals, fostering collaboration, networking, and growth opportunities. Here, support and encouragement are woven into the fabric of daily practice. Convenient Location: Positioned in a highly accessible location, your clients will appreciate the ease of reaching your office. Enhance their experience with a convenient and central locale. Versatile Spaces: From yoga studios to audiologists, speech pathologists to massage therapists, this space accommodates a diverse range of practices and specialties. Each area is designed to meet the unique needs of your profession. Enhanced Security: Enjoy peace of mind with controlled entrance and separate alarm zones, prioritizing the safety and security of your practice and belongings. Don't miss out on this exceptional opportunity to establish your practice in a welcoming and supportive community. Elevate your professional journey today by securing your own tranquil space. (id:41662)
77 Broadway Street Unit# D
Tillsonburg, Ontario
Introducing a prime opportunity ideal for health and wellness professionals seeking to elevate their practice in a tranquil and supportive environment. Located in a sought-after area, this serene sanctuary offers the perfect setting for chiropractors, naturopaths, therapists, and a variety of other professionals. Community Connection: Join a vibrant community of professionals, fostering collaboration, networking, and growth opportunities. Here, support and encouragement are woven into the fabric of daily practice. Convenient Location: Positioned in a highly accessible location, your clients will appreciate the ease of reaching your office. Enhance their experience with a convenient and central locale. Versatile Spaces: From yoga studios to audiologists, speech pathologists to massage therapists, this space accommodates a diverse range of practices and specialties. Each area is designed to meet the unique needs of your profession. Enhanced Security: Enjoy peace of mind with controlled entrance and separate alarm zones, prioritizing the safety and security of your practice and belongings. Don't miss out on this exceptional opportunity to establish your practice in a welcoming and supportive community. Elevate your professional journey today by securing your own tranquil space. (id:41662)
309 Cockshutt Road
Brantford, Ontario
Welcome to your own private oasis nestled on 5+ acres of pristine land, where luxury and serenity converge in this custom-built masterpiece. As you approach the property, you will notice the mature trees surrounding the home, along with low maintenance gardens, 100 tonnes of armour stone, and tailored concrete steps leading to the front entrance. Step inside, and be greeted by a sense of warmth and opulence. From soaring ceilings to custom finishes, every detail has been thoughtfully curated to create an atmosphere of luxury. This home boasts an impressive 3600+ square feet of meticulously crafted living space that features a custom-built kitchen with built-in appliances, Quartz countertops, and porcelain plank flooring throughout the main level. Imagine unwinding after a long day amidst the soothing waters of the decked-out swim spa, surrounded by lush greenery and the tranquil sounds of an infinity waterfall. Beyond the main residence lies the impressive 5750 square foot shop, build in 2020 a versatile space that offers central Air and heating with endless possibilities. Whether you're a car enthusiast in need of a showroom, a hobbyist looking for a workshop, or an entrepreneur seeking a space for your business, this expansive shop provides the perfect solution. Surrounded by nature's beauty yet just moments from modern conveniences, this estate offers the best of both worlds. Lounging by the swim spa, exploring the sprawling grounds, or gathering around the fire pit on warm summer nights. Do not forget the invisible pet containment fence to keep pets from wandering off the property. Every corner of this property exudes an unparalleled sense of sophistication and style. Welcome to your haven, where luxury merges with serenity, and each day embodies a retreat-like experience. (id:41662)
79 Dolomiti Court
Hamilton, Ontario
Welcome to this charming 4-year-old home nestled in the desirable Hannon, Hamilton neighbourhood. Situated on a large corner lot, this spacious 2,875 sq ft residence boasts a bright and airy open-concept layout, perfect for modern living. The heart of the home features an extended kitchen island, ideal for gathering and entertaining, along with plenty of storage space to keep everything organized. Matching colour oak staircase with a landing, adding to the home's elegant aesthetic. This home offers convenient access to shopping, dining, and all amenities, making it an ideal location for families and professionals alike. Notable features include a striking stone and brick facade, welcoming double front doors, and a full hall tile for easy maintenance. Inside, you'll appreciate the 9' main floor ceilings, creating an expansive atmosphere throughout. The double-height family room adds drama and sophistication to the living space, while the sliding 3-panel patio door seamlessly connects indoor and outdoor living areas. CITY PERMIT and FLOOR PLAN -- for 2 BR BASEMENT (with living and recreational space) is available and uploaded with docs. Don't miss the opportunity to make this stunning property your own. Schedule a viewing today and experience th epitome of comfortable and stylish living in Hannon Hamilton. (id:41662)
2170 West Quarterline Road
Langton, Ontario
SPACIOUS CONTRY LIVING AWAITS YOU!! This quality Built, charming ranch home is nestled on a 2.43 Acre treed lot just on the outskirts of Langton. Some features include an extra-large kitchen with hardwood cabinets, a breakfast bar and an impressive large eating area that is generous enough for most furniture and for those large family and friend gatherings. Other features: main floor laundry, Large mudroom, spacious family room and bedrooms. Outdoor features above ground pool. The roof was replaced in 2010. 200 amp service. Room sizes and taxes approximate. (id:41662)
11 August Crescent
Otterville, Ontario
A Luxury Bungalow Retreat in an Exceptional Neighborhood. 11 August welcomes you, where unparalleled style, exquisite details, and meticulous landscaping merge to create a haven that you will be proud to call home. Upon entering, prepare to be awestruck by the grandeur of the living room. A soaring vaulted ceiling accentuates the spaciousness, while a massive wall of windows frames the lush outdoor surroundings, creating an enchanting vista that changes with the seasons. Elegance reigns supreme throughout, with a meticulous blend of black and white contrasts that exude sophistication. The living room's focal point is a contemporary fireplace that marries simple lines with stunning visual impact, creating a cozy yet glamorous ambiance. The heart of the home is the double island kitchen, a culinary paradise flooded with natural light from the myriad windows that surround it. Retreat to the master suite, a sanctuary of comfort and luxury. The ensuite bathroom is a spa-like oasis, replete with modern fixtures, a stand alone tub, and a dual head walk-in shower. Entertainment possibilities are endless in the finished rec room, equipped with a designated media zone for movie nights and an additional bedroom for accommodating overnight guests. For those committed to a healthy lifestyle, the basement offers a well-appointed gym with double glass door entry and a full bathroom for added convenience. Outdoor enthusiasts and hobbyists will revel in the massive detached garage adding to the existing double garage, featuring both front and back garage doors, it effortlessly accommodates all your outdoor toys, vehicles, and storage needs. Relax under the covered back patio, adorned with a vaulted ceiling and pot lighting, this outdoor space beckons year-round enjoyment, whether you're sipping your morning coffee while listening to birdsong or hosting memorable gatherings under the starlit sky. (id:41662)
708 Norfolk County Rd. 45 Road
Norfolk County, Ontario
Experience the great outdoors right from your doorstep! Nestled in the picturesque countryside, this charming home boasts everything you desire. Ideal for families, this home features three sunlit bedrooms, a modern four-piece bathroom, and an updated kitchen exuding style. Gather the family for cozy movie nights in the spacious rec room. Outside, unwind in the expansive yard with breathtaking views of the neighbouring field. Plus, discover endless possibilities in the detached two-car garage/shop. With recent upgrades including new AC & furnace, insulation, and flooring throughout the home in 2023, as well as a new deck installation, main bathroom update, and fresh paint in 2024, this property is truly move-in ready. Additional highlights include the addition of a powder room in 2024 and a recently emptied, March 2024 septic system. Don't miss out on the opportunity to make this your new home sweet home! All measurements and taxes are approximate. (id:41662)
2271 West Quarter Line Road
Norfolk County, Ontario
Great rural country starter home surrounded by mature trees and landscaping minutes west of Langton. First time offered recently severed farm house with detached double car garage (24' 2 X 26' 2). Situated on a ½ acre of ground this home is strategically placed on the corner or 12th Concession Rd. & West Quarter Line. The two storey Johns-Manville sided home is perfect for the young couple or contractor who want to create some sweat equity. Offering loads of living space on two levels with a full usable basement. Newly repainted and refreshed! Open concept eat-in country kitchen with attached dinette and formal dining area on the side. Large living room with narrow strip hardwood flooring is perfect for family gatherings. A massive 4pc. bathroom is located just off the kitchen and adjacent to the living room. An impressive laundry/storage area can be found in the basement along with an updated efficient gas furnace and central air conditioning. Upstairs you will find a large master suite with hardwood floors and walk in closet. Three additional bedrooms complete this level and is perfect for any growing family. Structurally sound & square home with poured concrete basement. This home has real potential and appears to be sound & level. Don't miss this opportunity to get yourself into affordable home ownership! Plot plan on file. (id:41662)
Lot 19 Sass Crescent
Paris, Ontario
Exciting New Build Opportunity in Paris, Ontario Step into the epitome of luxury with this to-be-built property from the prestigious Arlington Collection by Carnaby Homes. Situated in the charming town of Paris, Ontario, this stunning home is located at Lot 19 Lavender, boasting an expansive 3,214 sq ft layout that features 5 bedrooms and 4 bathrooms, perfect for families looking for space and elegance. As you enter through the impressive double-door entry, you're welcomed by soaring ceilings that create an atmosphere of grandeur and openness – 9’ in the basement, a breathtaking 10’ on the main floor, and 9’ on the second floor. The large European Tilt and Turn windows throughout the home not only provide an abundance of natural light but also enhance the modern and sleek aesthetic of the space. Craftsmanship and quality are evident in every detail of this home. The floors are adorned with hardwood on both the main and second levels, complemented by luxurious 24x24 ceramic tiles throughout. The oak staircase, an architectural centerpiece, ties the two levels together with style and sophistication. The heart of this home, the kitchen, is a chef’s dream, equipped with either granite or quartz countertops that extend to all washrooms, providing a uniform, upscale look throughout the property. It’s an ideal setting for both cooking and entertaining, where details matter and functionality meets form. Dual electrical fireplaces are thoughtfully placed to add warmth and ambiance to the living spaces, creating perfect spots for relaxing evenings or hosting guests. These elements, combined with the high-quality finishes and materials, make this home not just a living space but a statement of luxury. This property represents a rare opportunity to be part of The Arlington Collection by Carnaby Homes, synonymous with quality and elegance. Customize your dream home and enjoy the lifestyle this exceptional community has to offer. (id:41662)
Lot 18 Sass Crescent
Paris, Ontario
Prepare to be captivated by the unparalleled elegance and size of this to-be-built property in the renowned Arlington Collection by Carnaby Homes. Located in the scenic town of Paris, Ontario, this majestic home will boast an impressive 7 beds, 8 baths, and 8,253 sq ft of finished living space. A double-door entry welcomes you to a sleek two-story haven, adorned with European-style tilt and turn windows and doors, set against an exterior fusion of brick, stucco, wood, and board and batten. The main floor is a vision of contemporary elegance with hardwood floors throughout. A primary bedroom suite, complete with a 5-piece ensuite and dual walk-in closets, is complemented by a main floor laundry. The heart of the home is the expansive open-concept living room and kitchen area, featuring a second kitchenette/prep kitchen and pantry for culinary enthusiasts. An office and a mudroom leading to the double car garage add to the practicality of the main level. Upstairs, discover four beds and four baths, each opening to balconies along the entire back of the home. A dedicated study area enhances the functionality of this space. The lower level unveils a second suite with two bedrooms, three bathrooms, laundry, a full kitchen, and spacious living and dining areas. This property represents a unique opportunity to tailor a luxurious home to your tastes and needs, situated in the desirable Arlington Collection by Carnaby Homes. This home promises to be more than just a living space but a lasting legacy, a place where every detail is crafted for luxury, comfort, and ultimate satisfaction. (id:41662)

