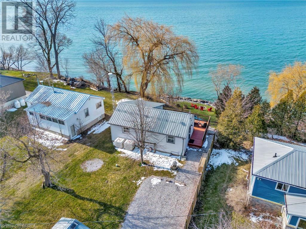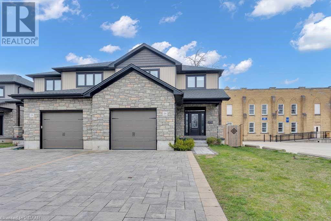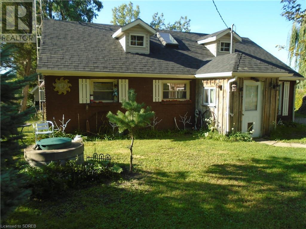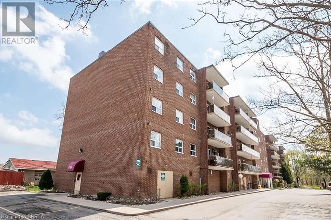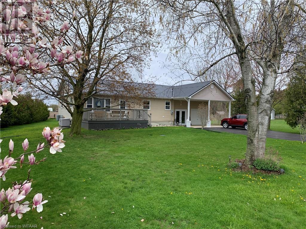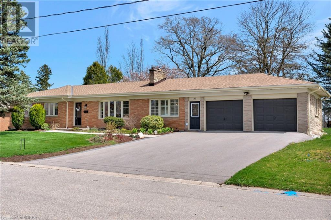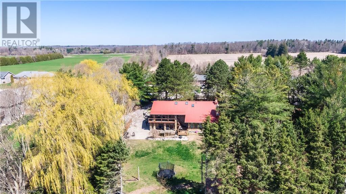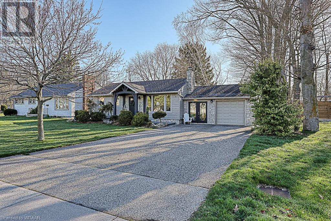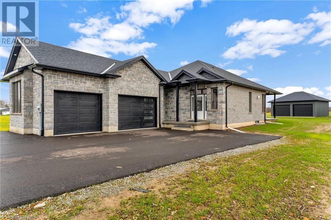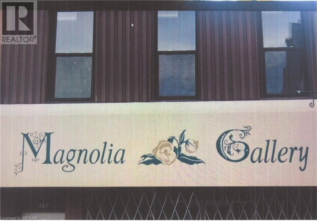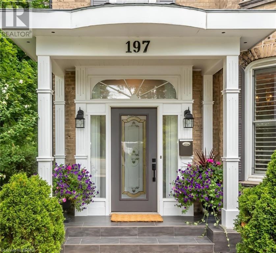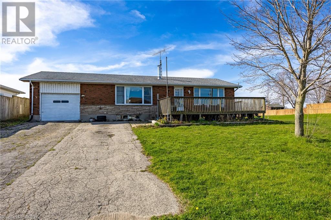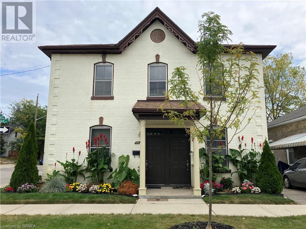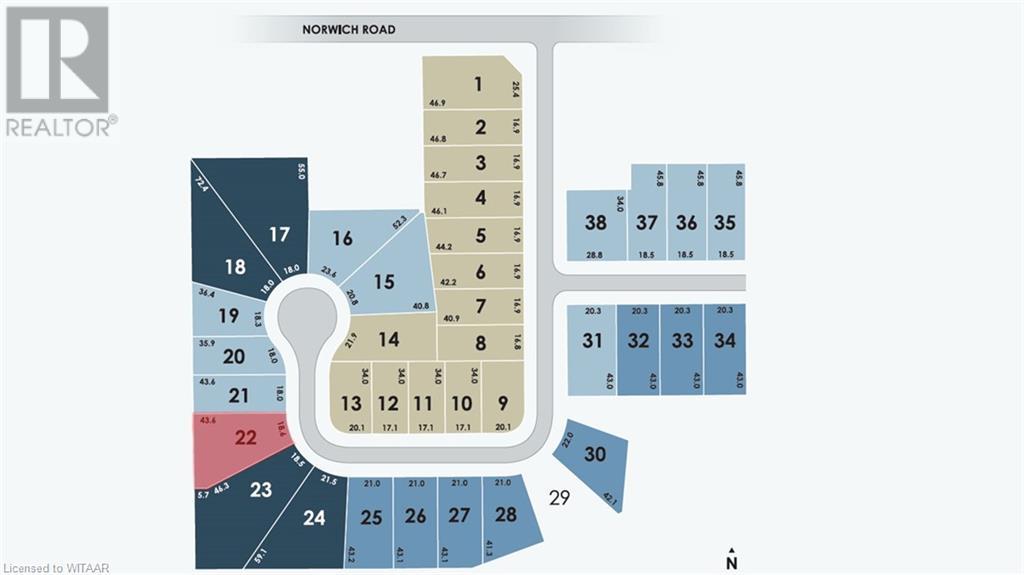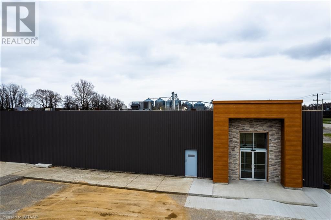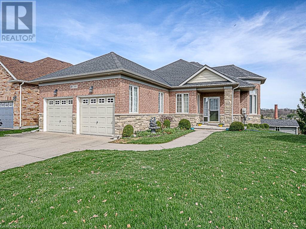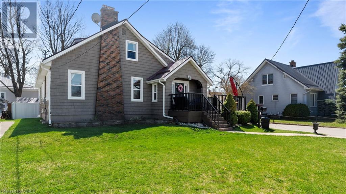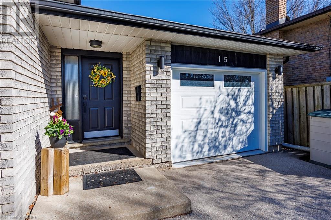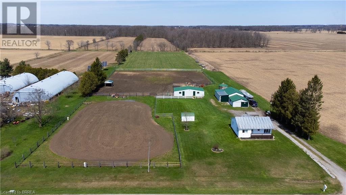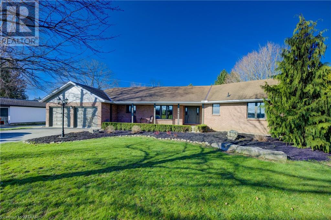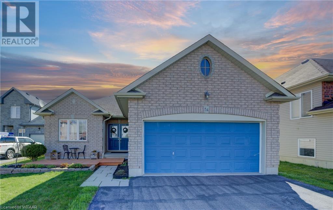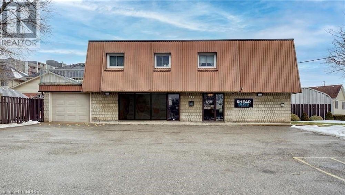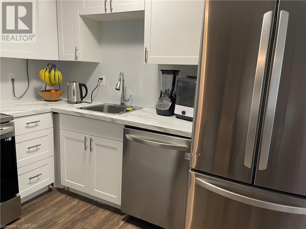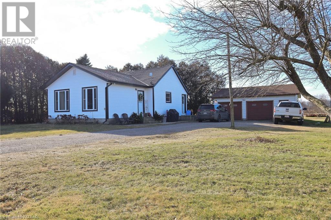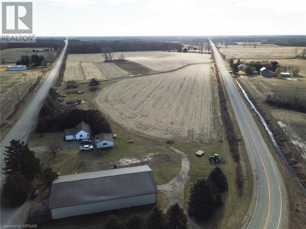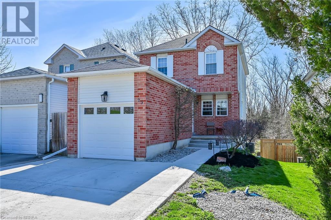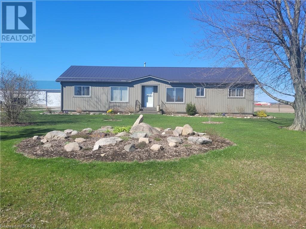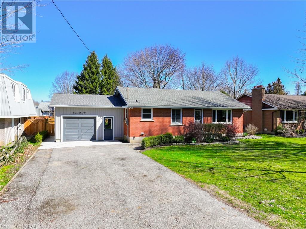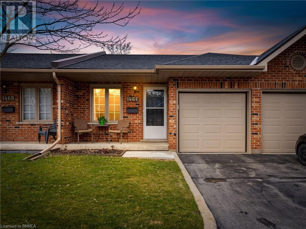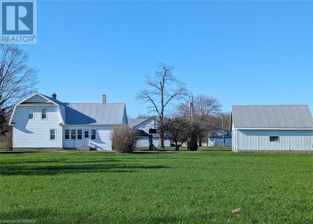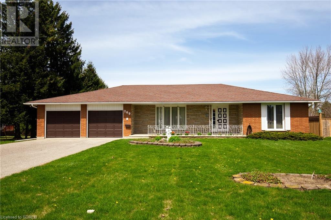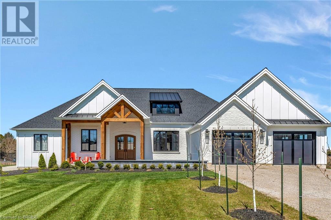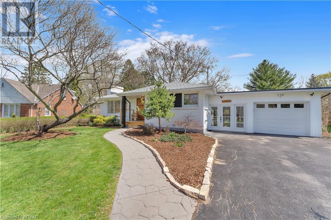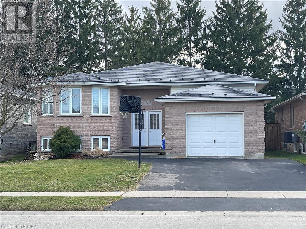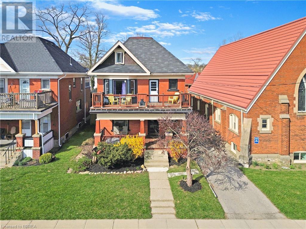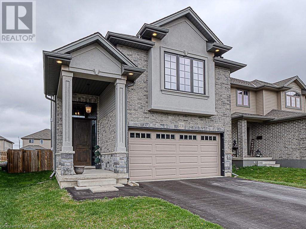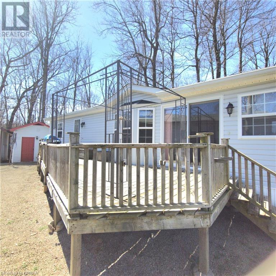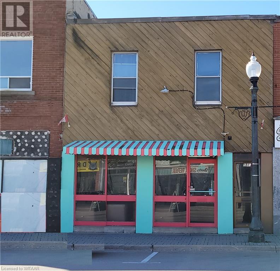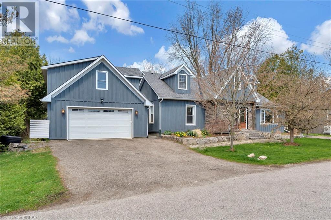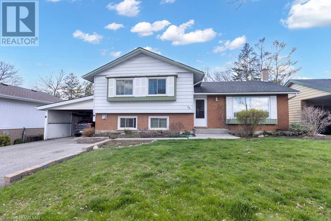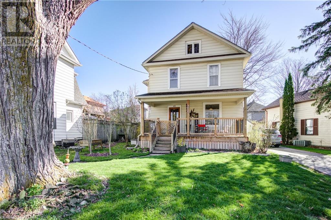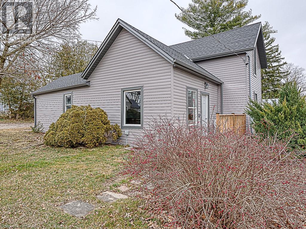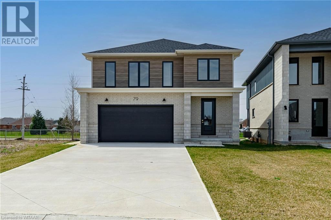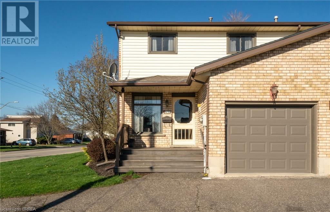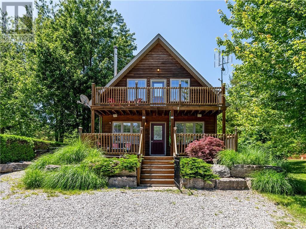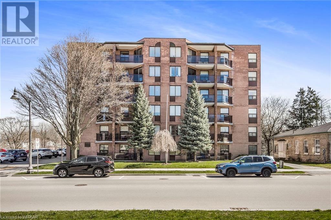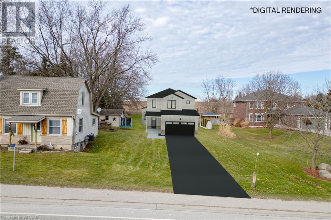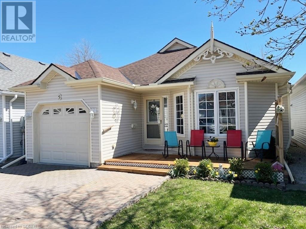378 South Coast Drive
Nanticoke, Ontario
Sit back and unwind with affordable lakeside living along the shores of Lake Erie. Welcome to 378 South Coast Drive. This 3 bedroom 1 bathroom property is the perfect family getaway or short term rental opportunity with a proven track record of positive cash flow and repeat customers. Bask in breathtaking views from the large cedar deck, take a swim or have a backyard fire from 50’ of usable sandy shallow waterfront. Owner willing to include all furnishings so it is move in ready and/ or help transition or setup your own short term rental cash cow. Located minutes from Hoover’s Marina, Port Dover, Jarvis and about 45 minutes from Brantford and Hamilton. Don't miss this rare opportunity to own a slice of lakeside paradise this summer before interest rates drop and prices increase. (id:41662)
26 Water Street
Aylmer, Ontario
Welcome to 26 Water Street Aylmer. This beautiful newly built 4 bedroom, 2.5 bathroom home offers well over 2000 square feet of living space! The main floor is designed and built for todays Family lifestyle, open concept kitchen with a large island and walk-in pantry. Spacious dining area and Living room with patio walk out to fenced in back yard which is landscaped and ready for your summertime get togethers! Upstairs you’ve got a large laundry room, 4 generously sized bedrooms including the primary bedroom with full 6 piece ensuite & walk-in closet. The lower level is ready for your finishing touches and will offer tons of additional living space. All the parks, shops, restaurants, churches, Banks and cafes are within walking distance and you can’t beat the convenience of having the school bus stop right next door. This home comes with an attached garage with auto door opener plus there is plenty of space for parking in the private driveway. Beautiful curb appeal, well over 2000 square feet of living space plus potential to finish the lower level and add additional value over time. (id:41662)
123 Charlotteville 1 Road
St. Williams, Ontario
Why pay rent!!!! Good starter or retirement home close to lake Erie. (id:41662)
793 Colborne Street Unit# 212
Brantford, Ontario
SPECIAL ASSESSMENT HAS BEEN FULLY PAID! No additional cost to the new owner of this stunning condo unit, with a new garage set to be finished by the end of 2024! What a value! This 2 bedroom unit was originally 3, enhancing the living space where you spend most of your time to gather with family and friends! With almost 950 square feet of living space, this 2 bed, 1 bath unit offers in-suite laundry and a beautiful back deck that has mature trees in view for you to enjoy this summer. With new flooring throughout, freshly painted and updates that include kitchen, bath, lighting and a gorgeous culture stone feature wall and island - this unit is perfect for a young professional or empty nester looking to enjoy quality living with no maintenance. A high efficiency AC keeps you comfortable this summer. This is a must see - showing A+++ and the added bonus of two parking spots and a locker! (id:41662)
1243 Norfolk County Road 28
Langton, Ontario
Welcome to your serene slice of country living with many updates! This charming property offers a tranquil village lifestyle packaged in a beautiful 3-bedroom home that is truly move-in ready. Revel in the recent upgrades, from sleek new flooring and a fresh coat of paint to the solid hardwood kitchen cabinets and convenient laundry room, complete with a washer and dryer. Enter through double doors from the carport into a cozy environment kept warm by a newly installed furnace (2022) that comes with a 10-year warranty. A water purification system and a 12,000KW automatic start natural gas generator (with a 9-year warranty) ensure your peace of mind. There is also a brand new drilled well from this spring. The property doesn't stop spoiling you there; the laneway is smoothly paved leading to a practical carport. Plus, the basement is a canvas ready for your personal final touches, framed and newly insulated for optimum energy efficiency. From the living room, access the upgraded 10ft x 20ft composite deck, perfect for relaxing or entertaining. The attached garage with ample shelving is an organizer's dream, while additional outbuildings including a shed and workshop, add charm and functionality to this rural haven. Located just 20 minutes from the vibrant towns of Tillsonburg, Port Burwell, and Long Point, enjoy access to Provincial Parks, beaches, and prime fishing spots. Don't miss out on your opportunity for country living. (id:41662)
40 Davern Road
Brantford, Ontario
Welcome to prestigious Tutela Heights where luxury living meets tranquility in this amazing neighbourhood! Nestled on a private 0.37-acre lot this meticulously maintained and updated brick bungalow offers a spacious retreat for your family. Step inside this warm and inviting home and be greeted by the cozy living room and wood fireplace. The connecting kitchen and dining room provide a seamless flow, perfect for hosting gatherings or enjoying indoor/outdoor living. New Kitchen, all new appliances, vinyl flooring in kitchen/hallways and carpets in the 3 bedrooms were all done in 2022. Open the sliding doors and be transported to your own peaceful backyard oasis. The large family room boasts a picturesque window that overlooks the beautiful backyard, creating a serene ambiance. Outdoors have been updated with new gutters & downspouts (2023), hot tub (2021), and shed (2022). The primary bedroom features a convenient 4-piece ensuite bath and walk in closet. Two additional bedrooms, laundry room (updated 2023), and 4-piece bathroom complete the main level, providing ample space for the entire family. Venture downstairs to the fully finished basement. The generous rec room with bar, 3pc bathroom, office, and bedroom with new oversized egress tilt window (2022) offer versatility to suit your needs. Large driveway with ample parking and an oversized garage are extremely convenient for the hobbyist! Driveway and path to front entrance were both re done in 2022. This property is truly your own little piece of heaven, offering the perfect blend of peaceful living and proximity to the city. The pride of ownership shines through every detail of this home, making it a pleasure to view. Don't miss this incredible opportunity to make Tutela Heights your new address. Schedule your viewing today and experience the epitome of luxury living in this prestigious neighbourhood. (id:41662)
56557 Heritage Line Line
Staffordville, Ontario
Perched on a beautiful 3/4 acre matured treed lot, this 4 level back split offers multi-level living at its finest! On the main floor you will find a large, modernized kitchen and dining room perfect for hosting, 3 bedrooms (one with an ensuite and walk in closet) and 1 fully renovated bathroom as well as the laundry room. The 2nd level down offers a large living space with a cozy gas fire place, high ceilings with multiple windows from ceiling to floor bringing in natural light with access to a second deck. The 3rd level down provides access to the double car garage, utility room, cold storage room along with 2 additional rooms which can be used for multiple purposes. The lowest level has a spacious rec room which gives you access to the potential of your own wine cellar or extra storage. Outside you will find a pristine property with a concrete pad perfect for enjoying those summer nights by the fire pit along with a beautifully landscaped pond filled with koi and a flower garden for the natural enthusiast. (id:41662)
98 Lisgar Avenue
Tillsonburg, Ontario
Looking to downsize AND still want space inside and outside? Look no further than this 3 bedroom, 2 bath home meticulously renovated by Ash Design. Plenty of parking and the bonus of an attached garage. Upon entry into the mudroom you will have the feeling of home. With plenty of space, natural light, access to the backyard and conveniently placed adjacent to the garage. The main floor features a sun drenched living room with gas fireplace, updated kitchen with adjacent dining room having doors to the back yard patio. Two bedrooms and a full 4 piece bathroom finish off the main level all lovingly renovated. The basement level boasts a family room, a bedroom suite complete with a walk in closet and private bathroom, laundry room and ample storage for the rest of your “stuff”. The outdoors has plenty to offer with an irrigation system in the front yard. Tastefully landscaped front and back. Entertaining will be a dream when you escape to the backyard … patio, hot tub, yard space and a fully fenced yard. Don’t delay, start packing your bags before someone else does! (id:41662)
2197 Concession 12 Walpole Concession
Hagersville, Ontario
PARADISE IS CALLING !!! Check out this beautiful Brand new 6 Bedroom - Looking for a dream home that also offers the potential for extra rental income? This stunning 6-bedroom bungalow is the perfect choice. Situated on a peaceful country lot just a short 10-minute drive from shopping and dining, this brand-new construction boasts luxurious features and ample space, including a beautiful in-law suite and a fully finished basement with a wet bar. Oversized main-floor laundry is another bonus! With heated floors, quartz countertops, Ethernet wiring, and walk-in closets in every bedroom, this turnkey home is perfect for entertaining and hosting memorable gatherings with family and friends. IMAGINE watching the Game on your wall-mounted TV on the outside Porch with Picturesque scenery !!! Get your hands dirty in the detatched garage/workshop!! For the car or hobbyist, an additional 22'39x21'39 with poured concrete foundation. Hydro, water, and Ethernet. Plus, with a Tarion Warranty and a 20K appliance allowance from the builder, you can have peace of mind knowing your investment is protected. This house has it all! Don't miss out on this amazing opportunity - book your private showing today! (id:41662)
421 Dundas Street
Woodstock, Ontario
ONE OF A KIND-TURNKEY- BUSINESS IN WOODSTOCK, WITH LEASE IN EXISTING PREMISES NEGOTIABLE. BUSINESS ONLY --ALL EXISTING STOCK INCLUDED IN PURCHASE PRICE AT TIME OF SALE---- *HIGH END GIFT ITEMS INCLUDING BUT NOT LIMITED TO : *BRAND NAME ITEMS- LARGE SELECTION OF JEWELLERY, PURSES, ADULT CLOTHING, SPA AND PERSONAL ITEMS, *LARGE SELECTION OF INFANT AND CHILDRENS CLOTHING AND EQUIPMENT, *DECOR INCLUDING: TRISH ROMANCE FRAMED OFFERINGS, LARGE VARIETY OF PRINTS, HOUSEHOLD GIFTWARE AND SEASONAL ITEMS, FRAGRANCE ITEMS INCLUDING BERGER, PERSONAL BODY SCENTS AND LOTIONS. *BUSY PICTURE FRAMING BUSINESS IS INCLUDED WITH FRAMER/CUTTER AND EQUIPMENT. PERFECT BUSINESS FOR A COUPLE OR PARTNERS. HOURS MAY BE EXPANDED TO INCREASE EXPOSURE AND SALES. TURNKEY OPPORTUNITY WITH NO FRANCHISE FEES. STOCK MAY BE PURCHASED AS A COMPLETE PACKAGE AND MOVE TO YOUR OWN LOCATION IF DESIRED. (id:41662)
197 Grand River Street N
Paris, Ontario
This Victorian beauty, circa 1885, is an impeccably restored architectural delight on a 1.3 acre piece of paradise that stretches 932’ to the banks of the Grand River in Paris, ideally located within 20 minutes of Cambridge, 35 minutes of KW, and 10 minutes of Hwy 403. Fly fishing for trout, bass, and walleye can be done from your very own stretch of the river, and kayak and canoe routes easily begin or end here! A walking trail leads up from the river’s edge, through Carolinian forest, opening on to expansive green lawns with mature shade trees and peaceful resting spots. You are drawn through perennial gardens and arbours towards the huge windows of the thoughtfully integrated family room addition that looks out over a deck and patio designed to enjoy the view. The current owners, over the last three decades, have extensively updated this 2758 sq/ft home in a perfect blend of modern convenience and historical integrity… custom kitchen, luxurious renovated bathrooms, updated mechanicals, windows, and much more. Its front and side two-storey bays, decorative front entrance, roof brackets, radius arches over the windows, and slate roof with new copper trim, remain true to the heritage district in which it is located. The spectacular staircase, high ceilings, and spacious rooms capture the elegance of a bygone era, while the carefully restored and detailed trim and mouldings, medallions, and doors, bear witness to a level of craftmanship that has stood the test of time. With a large family room on the main floor, four bedrooms, two full baths and one 2-pce bath, and a main floor laundry, this home offers space and comfort for family living. A gentle walk takes you to Paris’ pretty downtown at the junction of the Grand and Nith Rivers, with its excellent restaurants and shopping. This is quintessential small-town Ontario. Schools are within easy walking, and amenities include a hospital and new sports complex. (id:41662)
48 Bee Street
St. Williams, Ontario
Amazing opportunity to live in the lakeside community of Booth's Harbour. Solid well-structured brick home with lots of potential for various renovations, improvements, and in-law suite segmentation. Large picture windows provide partial water views and large front and rear decks provide lots of space for outdoor living. Spacious open concept kitchen, dining/living room setup with the opportunity for a cozy woodstove if desired. Lots of opportunity to set up the home for your needs with 3 washrooms (one with a jacuzzi), 3 bedrooms, 2 mudrooms, and an office on the main floor. Large basement with a big rec room, 2nd kitchen, three additional rooms, washroom, workbench area, and lots of storage space. Attached garage with overhead storage space as well. Backyard has a large deck that looks out over a variety of fruit trees in the yard (plum, apple, cherry, pear trees and a grape vines) with a view that overlooks a field/countryside. Two sheds in the backyard, the larger one is partially insulated and has electricity, oversized door perfectly allows for yard storage and/or as a work area. With its central location on the north shore of Long Point Bay, this home is close to marinas, beaches, golf courses, boating opportunities, wineries, microbreweries, ice fishing and all that the Turkey Point and Long Point area has to offer. Book your showing today! (id:41662)
71 William Street
Brantford, Ontario
Well cared for legal 4 plex, centrally located to downtown with transit right out front. 2 - 2 bedroom units and 2 - 1 bedroom units. There are 2 porches and 2 balconies. In todays environment owning a good cash flowing income property is a good inflation hedge. We are close to the University and the hospital. For the discerning buyer this could be an excellent property to live in one unit and have three units of income. Worth a look! (id:41662)
68 Herb Street
Norwich, Ontario
Welcome to 68 Herb Street in Whisper Creek Estates, located on the east side of Norwich, backing onto open fields. This new cul-de-sac is located in a quiet setting of Norwich. Looking to build a home in a neighborhood that will be showcase a stunning array of home styles and great designs? This is not just your average development - this is going to be a great place to build dream homes! (id:41662)
1444 Bell Mill Sideroad
Tillsonburg, Ontario
20,000 Feet of Industrial space with fully renovated office available for Sublet. (id:41662)
768 Garden Court Crescent
Woodstock, Ontario
Welcome to 768 Garden Court Crescent. This gorgeous custom built home is nestled in Woodstock’s premier adult retirement community of Sally Creek. The large detached bungalow features walk-out basement and has breathtaking views. (You’ll be amazed what you can see from the back of the house.) The one owner home offers two large main floor bedrooms and two full bathrooms. The 5 pc. Main bedroom ensuite features a corner soaker tub and a separate tiled/glass shower. Both bedrooms have walk-in closets. The open concept kitchen contains an island, dinette area, and overlooks the Great Room which features a vaulted ceiling. From the kitchen, exit through garden doors onto a deck overlooking the large pie shaped lot and miles beyond. See the seasons change from a bird’s eye view. The exquisite formal dining room, defined by columns has a tray ceiling, and magnificent windows. Windows in the dining and Great Rm. have gorgeous ‘ Liz Wolfe’ window treatments. Main floor foyer and a large laundry room complete this level. The finished lower level has a third bedroom, a kitchenette and a 4 pc. bath. The large family/games room with fireplace, is ideal to entertain or for extra living space. Lots of natural light enters this home due to large windows and a set of garden doors on each level. As a resident of the villages of Sally Creek you will have access to the community centre offering a lounge, dining hall, kitchen, art room, games room, gym and library. You are steps from Sally Creek Golf Course, two restaurants, a gas station, bus service and other amenities such as hiking/nature trails, bike paths, and nearby Pittock Lake. This truly is a unique spot --- peaceful and inviting. If you’re looking for one floor living, an amazing view and a friendly adult neighborhood---this property is for you. (id:41662)
22 Church Street E
Delhi, Ontario
Welcome to your dream home, designed for modern families embracing multi-generational living! This captivating property seamlessly blends modern elegance with timeless charm. Meticulously updated with numerous contemporary features, it offers spacious accommodations ideal for large families or those seeking versatile living arrangements. Imagine stepping into a home with multiple bedrooms, bathrooms, and not just one, but two fully-equipped kitchens. This layout provides ample space for everyone to spread out comfortably. Whether you're accommodating extended family members or simply desire flexibility in your living spaces, this home is perfectly suited to meet your needs. As you explore, you'll notice the thoughtful updates and attention to detail that enhance its inviting atmosphere. From refined finishes to a generous layout, this home strikes the ideal balance between modern style and classic character. Step outside to the fenced backyard, perfect for relaxing or hosting gatherings. Located in a desirable neighborhood close to essential amenities, schools, and parks, this property offers unmatched convenience. Zoned R2 with provisions for a clinic or doctor's office, it presents endless possibilities for versatile living and working arrangements. With two additional potential bedrooms on the lower level (pending egress window adjustments), this home is tailored to accommodate multi-generational families seeking a harmonious blend of comfort and functionality. If you're looking for a home that adapts to your family's evolving needs, look no further! (id:41662)
15 Edge Street
Brantford, Ontario
Living on the Edge..... with steps to the RIVER & GRAND RIVER TRAILS - 34 Plus Acres of PARKLAND across the Street! Raised Ranch Home with an ALL BRICK Exterior - Spacious Home with UPDATED KITCHEN (Granite Counters) - Open Concept Main floor with 2 Bedrooms - Primary Bedroom with Walk-in closet features Patio Doors to a Private Deck that measures 6 x 28 ft. - Lower Level with Stunning Rec Room/w Gas Fireplace and an amazing Custom Built Bar/Display Area - Potential for Extended Family Living - 3rd Bedroom, could also be used as a Family Room and Finished Furnace/Laundry Room with space for a 4th Bedroom - 2 Baths - 4 piece on Main Floor and 3 Piece on the Lower Level - Attached Garage with inside entrance to foyer - Huge Lot Measures 49.96 FEET by 169 FEET - Fenced Rear Yard & Newer Deck at the back of the Garage measures 19 x 26 ft. - New Furnace Dec 2023 - New Air Conditioner 2022 - Roof Shingles abt 12 years old - Updated Windows throughout 2008-2010 - Inground Sprinkler System - Central Vac with 2 Hosing Attachments. Bell Internet. This home is great for family gatherings and taking in the Park Festivals throughout the seasons. Walk to the Brand new Pickle Ball/Tennis Court across the street. (id:41662)
1179 Concession 11 Road
Waterford, Ontario
Immerse yourself in the idyllic lifestyle of a small hobby farm, nestled just minutes away from Waterford and Brantford. This 16-acre property is a haven for anyone aspiring to be a homesteader. With a barn boasting 4 stalls, complete with water and electricity, and a fully fenced riding arena, you have the perfect setup for horses, goats, chickens, and more. Adding to the charm of this farmstead is an insulated shop equipped with 220 amps, making it ideal for woodworking or welding projects. A separate shed with hydro provides ample space for storing tools and equipment, ensuring everything you need is close at hand. Nature lovers will appreciate the stream that meanders through the property, offering a peaceful retreat for relaxation. The front field is meticulously maintained for growing hay, adding both functionality and beauty to the landscape. There is a 75ft well with a submersible pump for water supply. You'll find the perfect balance of comfort and charm in this 2 + 1 bedroom, 1.5 bathroom bungalow. Imagine sipping your morning coffee on the deck, surrounded by the sights and sounds of nature, and enjoying the serene ambiance of country living at its finest. (id:41662)
144 Dover Street
Otterville, Ontario
Nestled on over an acre, this exceptional bungalow offers spacious country living. Boasting five bedrooms, this home provides ample space for family and guests alike. Downstairs to the expansive finished basement, endless possibilities await for entertainment, recreation, or relaxation. Step outside into the backyard paradise, where an above-ground pool sparkles in the sunlight, inviting you to cool off on warm summer days. Nearby, a charming playground beckons children to play and explore, while a large shed and greenhouse offer practicality and opportunity for gardening enthusiasts. With every corner of the property meticulously cared for, this bungalow provides not only a home, but a sanctuary where cherished memories are made amidst the beauty of nature. (id:41662)
54 Delong Drive
Norwich, Ontario
Nestled in a serene neighborhood, this charming two-bedroom bungalow exudes warmth and comfort. Step inside to discover the inviting ambiance of cherry hardwood flooring. The heart of the home lies in the kitchen, where a sliding door with lots of natural light welcomes you to step out onto the back deck. Back inside head downstairs to the basement retreat, where a generous rec room awaits, offering endless possibilities for leisure activities or cozy movie nights. Outside, the well-kept backyard with expansive deck and pergola, providing the ideal setting for morning coffee or evening barbecues. Tall trees offer privacy and shade, creating a tranquil escape from the hustle and bustle of everyday life. Completing the picture is a convenient shed with electricity for storage, ensuring ample space for all your outdoor essentials. Welcome to your own slice of paradise. (id:41662)
325 Fairview Drive Unit# 3
Brantford, Ontario
Available for Lease - Welcome home to 325 Fairview Street #3 in Brantford, conveniently located in the Centre of Brantford and close to a wide variety of amenities! This well maintained upper unit has 2 bedrooms, 1 bathroom and 1000 sq ft, with a large terrace. Enter into the unit’s spacious ground floor foyer where there are stairs leading up to the unit's main floor. A tiled hallway leads to 2 spacious bedrooms and a 4 piece bathroom with a shower/tub combo. The large eat-in kitchen has plenty of cupboard and counter space and a window that looks out onto Fairview Street. The living room and dining room is a huge shared space with sliding doors that access the terrace. This great unit is located on a bus route, close to Lynden mall, Shoppers & Zehrs, and within walking distance to excellent schools (id:41662)
64 Hiawatha Road Unit# 11
Woodstock, Ontario
Beautiful Renovated 2 bedroom with in-suite laundry, microwave, dishwasher, fridge and stove, luxury vinyl and plenty of parking. Water is included and Hydro is extra, Landlord leaving 3 Window air conditioners. Easy Access To Hwy 401, Quite Location, Close To Shopping, Walking Trails, Bus Routes And Pittock Lake. Looking for June 1, 2024, Easy to Show! (id:41662)
2209 Norfolk County Road 23
Langton, Ontario
Looking for a farm with an ongoing vegetable farm market with established local cliental? Then maybe this turn key business is for you. This property features a total of just under 58 acres, with 40 +/- acres workable, this home has been totally renovated from inside out, siding, shingles, steel entrance doors, electrical, insulation, drywall, kitchen, bathroom, flooring etc, etc. The bungalow home features an open concept living area, kitchen with a large island, 3 bed 1.5 bath with main floor laundry and a detached two car garage. There is a bachelor apartment and a cooler in the 50ft X 100ft barn that has new doors with auto door openers and a updated hydro panel. This highly productive farm has an irrigation pond and has never had Ginseng on it. (id:41662)
2209 Norfolk County Road 23
Langton, Ontario
Looking for a farm with an ongoing vegetable farm market with established local cliental? Then maybe this turn key business is for you. This property features a total of just under 58 acres, with 40 +/- acres workable, this home has been totally renovated from inside out, siding, shingles, steel entrance doors, electrical, insulation, drywall, kitchen, bathroom, flooring etc, etc. The bungalow home features an open concept living area, kitchen with a large island, 3 bed 1.5 bath with main floor laundry and a detached two car garage. There is a bachelor apartment and a cooler in the 50ft X 100ft barn that has new doors with auto door openers and a updated hydro panel. This highly productive farm has an irrigation pond and has never had Ginseng on it. (id:41662)
25 D'aubigny Road
Brantford, Ontario
Welcome home! Nestled in the heart of Brantford's West End, 25 D'Aubigny is the perfect haven for first-time buyers, offering a delightful blend of cozy charm, modern convenience, and picturesque natural surroundings. Step inside and feel immediately at ease in the inviting ambiance of this well-loved abode. The main level welcomes you with an open-concept layout that effortlessly combines functionality with style. The kitchen, adorned with modern finishes and ample storage space, is a delightful space where culinary adventures await. Adjacent to the kitchen, a quaint dining area sets the stage for intimate meals shared with loved ones. Just beyond, the cozy living room beckons you to unwind and relax in the natural light overlooking the ravine. Outside, the backyard oasis awaits, offering a private sanctuary for enjoying the outdoors. Situated on a ravine lot, this home boasts a tranquil setting with deer often visiting right to your fence line, creating a magical connection with nature. Whether you're sipping morning coffee on the deck, entertaining friends or exploring the nearby trails, this tranquil space is yours to enjoy year-round. Conveniently located near schools, parks, and amenities, this home offers the perfect blend of comfort and accessibility. Additionally, its proximity to trails provides opportunities for outdoor adventures, making it an ideal choice for nature lovers and outdoor enthusiasts. Don't miss your chance to call this cozy retreat your own. (id:41662)
765 Haldimand Road 53 Road
Selkirk, Ontario
Capture your piece of country life with this beautiful 1.78 Acre property! Surrounded by open fields, this home is situated on a large country lot that showcases a 1,410 square foot home, a 6000 square foot barn which includes a workshop and a beautiful backyard pond. Step inside the house and find everything you need all on one level. The open concept living, dining and kitchen is the perfect situation for relaxation. On one end of the house, find two bedrooms and your first full bath. On the opposite end of the house, find the primary bedroom with full ensuite bathroom and a walk-in closet. Also on the main floor is main floor laundry and utilities. Stepping outside of the house, relax on the large back deck which overlooks a beautiful pond and large backyard for the kids to play. Along the back of the property, set up your own at home business or hobby farm in the 60 x 100 barn. The first 20' x 60' x 15' high is an insulated shop with 200 amp hydro, water and a wood stove for heat. There is also a 1 ton crane and crane rail for any heavy work you need to do. The rest of the barn is used for storage and includes a separate insulated room perfect for a woodshop. Updates and upgrades include: Roof and Siding 3 years old, Windows 7 years old, Deck rebuilt in 2020, Furnace 5 years old, AC installed 5 years ago, bathroom with walk-in shower has new tiles only 3 years old, crawl space has spray foam insulation on inside of walls, barn roof painted in 2024 (id:41662)
16 Queen Street W
Otterville, Ontario
This home is located on a quiet street in a lovely village setting of Otterville within walking distance to the park, Otterville Falls, and your grocery & LCBO located at Market by the Falls. With a paved driveway, attached garage with a second over head door to the massive back yard which is fully fenced in, the setting is perfect for your family! The main floor has three bedrooms, bathroom, separate living room with a natural gas fireplace, and another bedroom and bathroom in the basement with a large rec room. This home is certainly worth having a look! (id:41662)
146 Wood Street Unit# C
Brantford, Ontario
Step into the convenience of condo living at 146 Wood Street Unit C, where tranquility meets convenience in the heart of Brantford. Nestled in a private and serene enclave, yet conveniently close to all the amenities Brantford has to offer, including easy access to the 403, shopping and restaurants. This residence promises the best of both worlds. Upon entry, you'll be greeted by a cozy Living space or office, Through the foyer, you enter into a open concept kitchen, Dining and family room. Downstairs, discover a sprawling living space, a cozy bedroom complete with a walk-in closet, a versatile bonus room(workshop) and a sleek 3-piece washroom. Step outside onto the fenced and exceptionally private back deck complete with a BBQ Gas hookup and retractable Awning, accessible from the upstairs living room, where you can unwind and entertain in style, surrounded by peace and seclusion. Don't let this exceptional opportunity pass you by. Elevate your lifestyle at 146 Wood Street Unit C today! (id:41662)
1450 County Rd. 55 Road
Langton, Ontario
Welcome to your charming country escape! Nestled on nearly one acre (.75 acres) of picturesque land, this adorable home boasts over 1600 square feet of cozy living space. Located in beautiful Norfolk County, only minutes from Straffordville and Langton, you are just a short drive away from incredible beaches, wineries and all that southern Ontario has to offer. With 4 bedrooms and one bath, it's perfect for a small family or those seeking a peaceful retreat. Enjoy the tranquility of the countryside and all the recent updates; from the recently painted exterior (April 2024) while appreciating the practical upgrades like new soffit, fascia, and eaves (2024). Enjoy the comfort of central air installed in 2021, and the new exterior windows and doors (2021) that will ensure you maintain your comfort during all seasons. Need storage? You'll love the spacious detached garage, 24x26 feet, for all your tools and toys. Don't miss out on the opportunity to experience all the charms of country living in this delightful home! (id:41662)
269 Church Street E
Delhi, Ontario
Welcome to classic Delhi at 269 Church Street East! This large custom ranch is built in the mid 1970's, in the hay-day of tobacco town, and is solid and very well built. There are large bright rooms, with lots of naturel lighting, and a good-sized kitchen with plenty of cupboards. The dining room has access to the back deck and overlooks the huge yard. The main living area is fairly open concept with room for family get togethers. With closet space galore, main floor laundry, large mud room, and 2 baths, the upper level has all you need for one-floor living. The basement has a second kitchen/dining/living area, and 2 areas that could be storage, or available for future development ie. office/hobby/playroom etc. There is also a workshop, cold room, and furnace room in the lower level. NO WATER OR SEWER BILLS HERE! This property has its own well and septic. The home could use some updates-but is clean and in move-in condition, with double garage, 2 garden sheds, and nearly a half an acre of land in town! Call today. (id:41662)
56704 Eden Line
Eden, Ontario
Experience the pinnacle of contemporary luxury in this impeccably designed home, completed in February 2023. Situated on a .66-acre plot, the exterior boasts captivating curb appeal with a harmonious blend of white brick, Hardie siding, and accents of black and natural wood. Step inside to discover an inviting open-concept main floor living area highlighted by a stunning limestone gas fireplace and custom built-in cabinets. Oversized windows and bi-fold patio doors blur the lines between indoor and outdoor living, offering enchanting views of the expansive surroundings. Throughout the home, enjoy upscale features such as trey ceilings, solid 8-foot doors, and the indulgence of heated flooring in select areas. The kitchen, is a dream, outfitted with top-of-the-line appliances including a 48-inch Wolf range, Miele built-in coffee maker, double 36-inch fridge and freezer, double Bosch dishwashers, wine fridge, and a spacious 13ft long pantry. The main floor also accommodates a chic office space and three bedrooms, including a lavish primary suite with a deluxe 5-piece ensuite and convenient main level laundry facilities. Descend the extra-wide staircase to the lower level, where you'll find an expansive recreation room with large windows and a striking gas fireplace feature wall. Two additional bedrooms, a 4-piece bathroom, and a generously sized home gym complete the lower level. Outdoors, enjoy the ease of underground sprinklers while appreciating the thoughtful design elements such as wheelchair accessibility with a flush entry. Seamlessly blending modern aesthetics with practical functionality, this home promises a lifestyle of unparalleled comfort and sophistication. (id:41662)
229 Woodworth Crescent
St. Thomas, Ontario
Back on the market for lease, just in time for summer! This fully renovated and updated home includes 4 Bedrooms and 3 Bathrooms. This rare oversized lot sits on the edge of Dalewood Conservation Area. Located on the very North end of St. Thomas, the property provides access to all amenities in St. Thomas and London and is only 10 minutes to the 401. (id:41662)
6 Pace Avenue
Brantford, Ontario
Welcome to this beautiful house available for lease! Very spacious and bright and is in a great location of Brantford. Featuring an open concept layout that will be great for entertaining family and friends. The main floor features a beautiful eat-in kitchen that flows into the cozy family room and a walkout to the deck which overlooks the private backyard and the refreshing in ground pool. Main Level also has 3 good sized bedrooms ( master bedroom ensuite) with a 4 piece bathroom and a separate laundry. Close to HWY 403 , schools , shopping and all other amenities. (id:41662)
86 Colborne Street S
Simcoe, Ontario
Step into a harmonious blend of classic charm and modern elegance with this exquisite 2.5-storey brick home. As you approach, a welcoming covered porch invites you to step inside and discover the timeless appeal. The heart of the home lies in the gourmet kitchen, where sleek marble countertops, high-end appliances, and modern fixtures create an inspiring culinary space. Adjacent, the open-concept living and dining areas exude warmth and comfort, perfect for gatherings. Ascend the grand staircase to the second level, where you'll find 2 generously sized bedrooms on this level. The master suite boasts access to it's own ensuite, and a stunning sun room with a second stair case leading to the laundry room. The laundry room, situated off the kitchen, provides a separate entrance to the home, allowing Duplex capabilities. The second level offers a large walkout balcony, providing a serene retreat for morning coffee or evening stargazing. Continue to the 3rd level to find two more grande bedrooms. The backyard offers a large fenced in grass area, ample parking, and a 2 car detached garage with hydro. (id:41662)
231 Dieppe Drive
Woodstock, Ontario
VERY ATTACTIVE & WELL APPOINTED & WELL MAINTAINED HOME IN A DESIRABLE RESIDENTIAL NEIGHBOURHOOD IN NORTH WOODSTOCK CLOSE TO PARKS AND WALKING TRAILS...5 LEVEL SPLIT WITH 10' CEILINGS IN LIVINGROOM WITH GAS FIREPLACE...4 BEDROOMS, 3 BATHROOMS, FINISHED RECREATION ROOM, HANDY UPPER LAUNDRYROOM, HOME OFFICE NOOK..VERY SPACIOUS AND PRIVATE PRIMARY BEDROOM HAS ITS OWN LEVEL WITH WALK-IN CLOSET, VAULTED CEILING AND SPACIOUS 4PC ENSUITE WITH JACUZZI TUB AND TILED SHOWER WITH GLASS DOOR ..LOTS OF HARDWOOD, CERAMICS AND GRANITE COUNTERTOPS THROUGHOUT..PATIO DOOR ACCESS TO RAISED DECK OVERLOOKING GOOD SIZED FENCED BACKYARD..ALL SIZES ARE APPROXIMATE.. (id:41662)
117 Otto Lane
Freelton, Ontario
Unique lifestyle in this 100 acre resort filled with everything you could ask for...and some! Outdoor Olympic size swimming pool with swim up bar, outdoor dining terrace and a summer fun calendar of events to include dances, karaoke, darts, tennis, pickleball, bocce and more! How about adding use of a heated indoor pool year round with hot tub and steam room? More? Add groomed walking trails through the forest, picnic areas, tons of parking, fresh mineral rich well drinking water, onsite restaurant, bar and a fantastic community of neighbours! Live year round with no time restrictions in this four season well insulated one bedroom home located in a perfect spot in the resort backing on to natural conservation area and fronting open green space. A perfect private deck off the back of the property is an awesome spot to sit and watch the beauty of the forest. Bright and spacious this mobile comes complete with all window coverings, generator for power back up, and furnishings. Turn key ready to go to. Lots of storage. Included an outdoor shed workshop and plenty of on site parking. Call for your private tour today! Note this offering is located inside The Ponderosa Nature Nudist Resort located at 1218 Concession 8 west, 15 minutes from Hamilton, 20 minutes to Guelph. (id:41662)
594 Dundas Street
Woodstock, Ontario
Calling all Entrepreneurs: Opportunity Awaits! Storefront available in Woodstock's bustling downtown core! Plenty of traffic, public parking, and close to other amenities! C5 zoning allows for a wide variety of uses. Plus, Utilities, insurance. Maintenance and taxes included. Terms of Lease are Negotiable. (id:41662)
47 Burlington Street
Harrisburg, Ontario
Home can be found at 47 Burlington St, a property that exudes timeless charm, nestled within the serene hamlet of Harrisburg, Ontario. This captivating home boasts 4 bedrooms, 2 bathrooms, and an inviting main floor living space that will steal your heart away. As you enter, a spacious living room welcomes you, adorned by a captivating wood stove, perfect for those cozy winter evenings. The large windows frame stunning views of the expansive 0.7-acre lot, showcasing the natural beauty that surrounds you. Imagine yourself nestled by the crackling fire while reading a book or enjoying your favourite beverage. The kitchen is a harmonious blend of modern convenience and rustic allure. Abundant cabinetry and counter space make meal preparation effortless, and the dining area is ideal for hosting family gatherings or entertaining guests. Four bedrooms ensure ample space for relaxation and privacy, while the well-appointed bathrooms add to your comfort. But there's more to discover! In addition to the main house, you'll find a detached oversized two-car heated shop with water connections. This versatile space easily functions as a stunning workshop, gym or studio. Above the shop, a loft area adds even more functionality, an amazing hangout as is or with a few changes could make a wonderful in-law suite or ARU for additional income. Outside, the sprawling 0.7-acre lot beckons for outdoor adventures and recreational pursuits. Embrace the freedom of rural living while savouring the convenience of nearby amenities and services. Don't let this opportunity slip away; make 47 Burlington St your forever home. Immerse yourself in the small-town charm while revelling in the beauty of the Ontario countryside. (id:41662)
175 Berwick Street
Woodstock, Ontario
Welcome to this beautifully well maintained 4 bedroom side split in the desired north end. Walking distance to schools, parks and shopping. This home features major upgrades within the last 5 years including new windows/sliding glass doors installed on the backside of the home, New furnace, A/C installed in 2020, Waterproofing in basement completed in 2020 including the installation of a sump pump. Both bathrooms have been updated since 2020. This property is turn key ready and waiting for you! (id:41662)
215 Hall Street
Ingersoll, Ontario
Hey, have you seen this gem yet? It's a charming century home right in the heart of Ingersoll! With 3 bedrooms and 3 bathrooms, and large principle rooms there's plenty of space to live and entertain. And the woodwork? Absolutely stunning. You'll love the cozy front porch for your morning coffee and the dreamy sunroom is just perfect for relaxing. Plus, it's close to parks, downtown, the Ingersoll Community Centre, and the Creative Arts Centre, and Royal Roads Public School is just a short walk away. The fully-fenced backyard has beautiful mature gardens as well as a lovely covered deck. Oh, and there's a detached single garage too. Trust me, you don't want to miss out on this one! (id:41662)
26-C Albert Street
Norwich, Ontario
Welcome home to this recently renovated 1.5 storey East Norwich home with detached garage! This century home has had loads of updates and has been recently renovated making it move in ready! (The property was once a single lot that was severed into 3 parcels and each property was given same address number but each lot a different letter) Enter into the home and you will find a fantastic little mud room which leads to your main floor laundry room. To the left is a spacious family room freshly painted and featuring new vinyl plank flooring. Down the hall is a good sized 3 piece bathroom with glass shower, updated vanity and a huge eat in kitchen featuring newer white cabinetry with stainless steel appliances included for your convenience. There is a second living area which is light and bright with large updated windows and beautiful vinyl plank flooring. The primary room and a second bedroom complete the main floor with new plush grey carpeting making both rooms warm and cozy. Upstairs you will find two additional good sized bedrooms, both offering lots of light and weather protection with newer hung windows! Outside you have a deep and wide driveway leading to the detached garage with hydro and gas. The yard is a great size allowing for lots of space to play and entertain all your friends and family! The furnace is less than 6 months old and roof shingles were replaced in 2022. Siding and front deck recently done and entire home features newer flooring! This home is perfect for a young family! (id:41662)
79 Trailview Drive
Tillsonburg, Ontario
Located in a quiet and developing neighborhood 79 Trailview Drive is sure to impress! This newly built home features a concrete driveway leading to your double-car garage and access to your front door. Upon entrance you will notice the tall ceilings and large staircase leading to the second floor. Through the hallway you will find a convenient main floor powder room and then access straight into the main part of the home. This stunning open concept design features the kitchen, dining, and living room all in view. The 9 ft ceilings make this space bright and large. The chef’s kitchen features a large center island with ample space for seating and quartz countertops. Don’t be worried of the lack of storage as you will find hidden pantry with ample space for dried goods and countertop appliance storage. The living room features natural lighting and a center natural gas fireplace as the anchor point of this room. Next to the dining room is a bonus room perfect for another sitting area or your home office. On the second floor of the home you will find 4 spacious bedrooms each with access to an ensuite bathroom, all complete with premium quality finishes. For added convenience, included is your second floor laundry. The property is zoned R2, perfect for an in-law suite or mortgage helper. The basement is awaiting your finishing touches, already framed and includes a rough-in kitchen, a rough-in bathroom and a 5th bedroom. Don’t wait to make this one yours! (id:41662)
67 Silver Street Unit# A
Paris, Ontario
Welcome to 67A Silver Street, nestled in the beautiful town of Paris, Ontario—a cherished family home for the past three decades, eagerly awaiting its next chapter. This charming condo townhouse offers effortless living, with ample space for downsizers while still accommodating family and friends. As you step inside, the main level welcomes you with spacious rooms, perfect for entertaining. The kitchen and dining area are designed for everyday living, seamlessly flowing into the family room, which opens to a sunny patio, perfect space for enjoying a cup of coffee. Parking is a breeze with the convenience of a one-car garage, and a nearby bathroom adds extra convenience for guests or when returning from outdoor activities. Descend to the partially finished basement, where there's even more room for entertaining, cozy movie nights by the gas fireplace, and a spacious area dedicated to laundry. Upstairs, three comfortable bedrooms await, featuring plush carpets and accompanied by a spacious 4-piece bathroom. Don't miss out on this gem! Conveniently located down the street from the fairground, near parks, shops, restaurants, and all the amenities Paris has to offer, this condo townhouse presents an unparalleled opportunity to embrace low-maintenance living while still enjoying plenty of space for family to come together and make memories. Schedule a showing today! (id:41662)
341 Cedar Drive Drive
Turkey Point, Ontario
Welcome to your ideal cottage in Turkey Point, a charming 3-bedroom, 2 full baths detached home that beautifully blends modern amenities with rustic charm. This home features a convenient design with a room and full bathroom on the main floor, a master bedroom with a walk-in closet and a spectacular balcony perfect for sunset views. Cozy hardwood floors complemented by a warm wood fireplace. The well-equipped kitchen boasts stainless steel appliances, ensuring comfort and convenience. Built on a sturdy foundation with a poured concrete crawl space and elevated to prevent flooding, this cottage also includes a bionest septic tank. Ideal for year-round living or as a serene getaway, don't miss out on making this enchanting cottage your own. Other features include a fully fenced in yard, backyard haven with a firepit, deck, and outdoor kitchen with gas and charcoal BBQ. Close to hiking/biking trails, wineries, breweries, restaurants, grocery/LCBO stores, boat rentals, fishing charters don't miss your chance to call this place your own. (id:41662)
217 Thames Street S Unit# 302
Ingersoll, Ontario
Hassle free living in the heart of Ingersoll! Walking distance to parks, restaurants, community centre, library, churches and so much more. This 1250 sq ft 2 bedroom, 2 bathroom condo has a desirable layout with an eat-in kitchen, large open concept living and dining area with patio doors to an extra large north facing balcony. Spacious master with walk-in closet with walk thru to 3 piece ensuite. There is a generous size 2nd bedroom and 2 piece bathroom. Both bathrooms have been updated with the ensuite having a walk-in shower. 7 appliances included. Immediate possession is available. (id:41662)
324147 Mount Elgin Road
Mount Elgin, Ontario
TO BE BUILT!! Don't miss out on this beautifully designed two-storey home - designed to suit all your needs! The main floor includes an open concept design with your kitchen, dining, and living room at the back of the home with a sliding door to your deep backyard and backing onto crop fields. The large chef's kitchen includes a large center island with quartz countertops and a walk-in pantry. The living room includes ample space to gather with friends and family or relax on your evenings in. Off of the garage is a large mudroom and laundry room. Included is a larger walk in closet for coats, shoes, and more. On the second floor of the home you will find a large primary bedroom with an ensuite bathroom and walk-in closet. There's an additional room perfect for your home office for added convenience or turn this into your movie room. Bedroom 2 and 3 both include access to the cheater ensuite complete with a double vanity, tub/shower, and toilet. There is an additional option to purchase for a finished basement: it will include a large rec room and bedroom 4 and full bathroom as well. Start building your dream home today! More information available upon request. (id:41662)
5 Long Point Boulevard
Port Rowan, Ontario
Welcome to 5 Long Point Boulevard, where pride of ownership shines throughout! This well cared for Aspen model has 2 bedrooms, 2 baths & has many upgrades, including a larger, newer kitchen with roll out drawers/cabinets, ceramic flooring & freshly painted. There's a cozy fireplace in the living room to snuggle up to on those cool days. For additional living space, the partially finished basement has a finished room & a 3 pc bathroom, Also, there's a 3 season sunroom (not included in the finished sq ft), front porch & rear patio for relaxing & entertaining. Double wide interlocking driveway is handy for multiple vehicles. All windows coverings & appliances included. Very reasonable equal billing services for Hydro, water & sewer approx. $77/month & gas approx. $80/month. Located in the sought after Villages of Long Point Bay, where all residents must become members of The Villages of Long Point Bay Resident's Association. Mandatory fees are currently set at $60.50 per month. The Village's clubhouse offers heated indoor pool, hot tub, sauna, gym, billiards room, craft room, wood shop, library, and banquet hall with full kitchen, outdoors there are walking paths, shuffleboard, garden plots, large pond, pickle ball courts, and RV parking lot. You're also within walking distance to the downtown shops, restaurants, churches & harbour front, Call for your private showing today! (id:41662)

