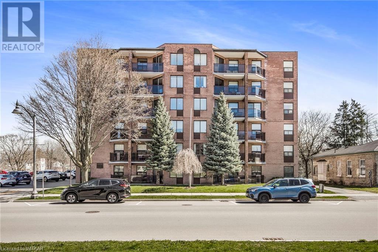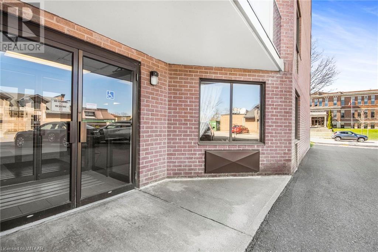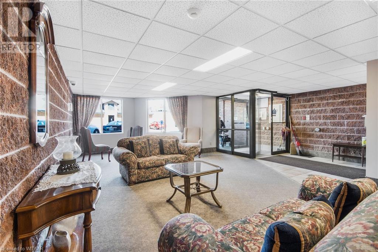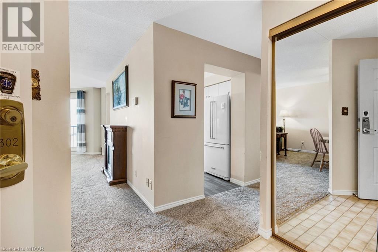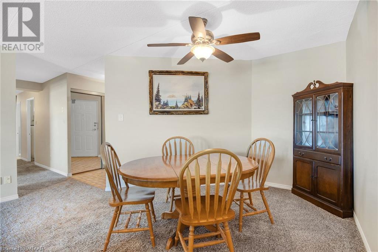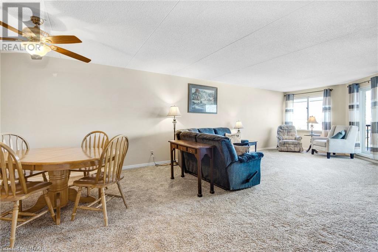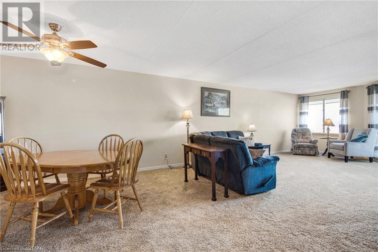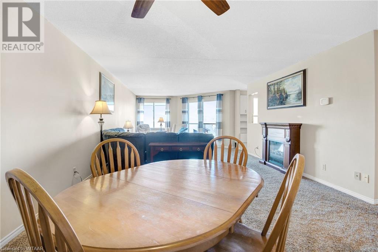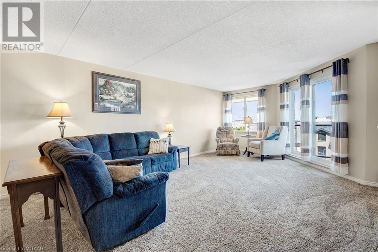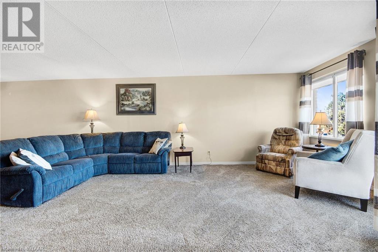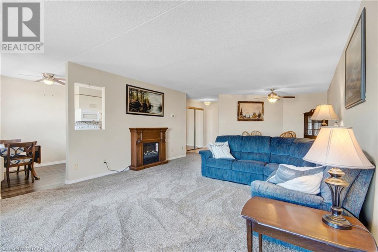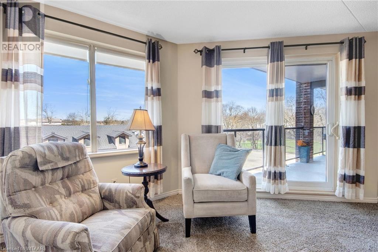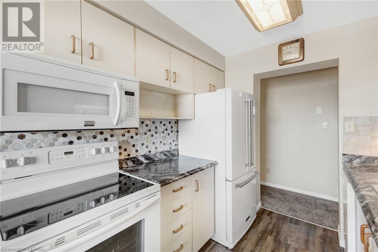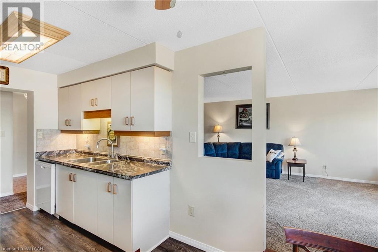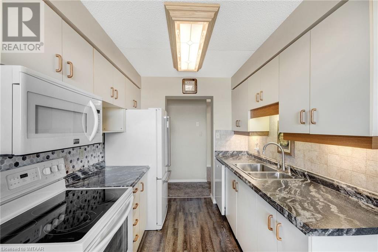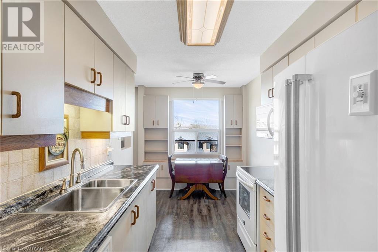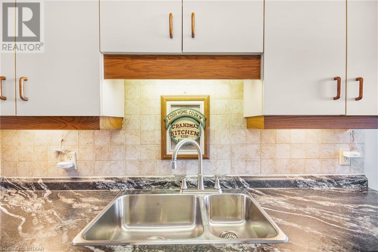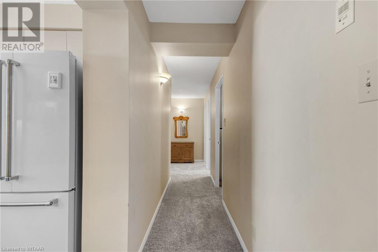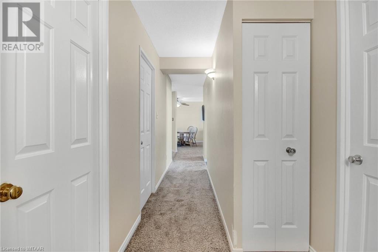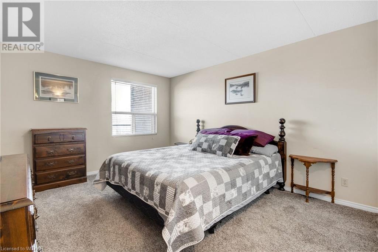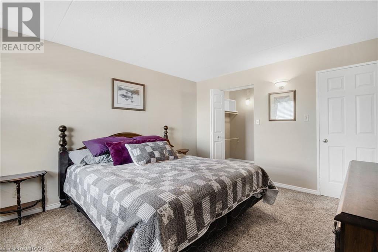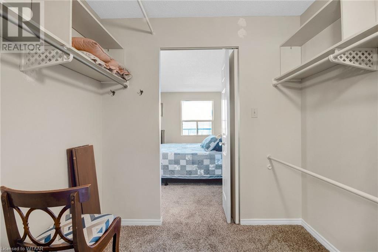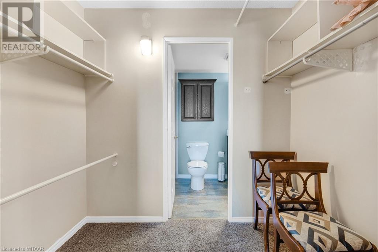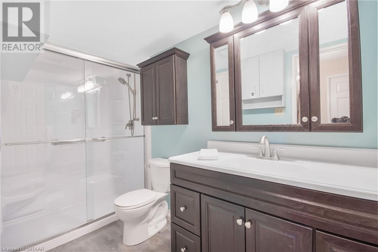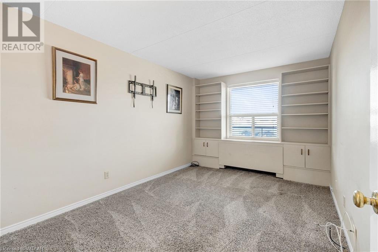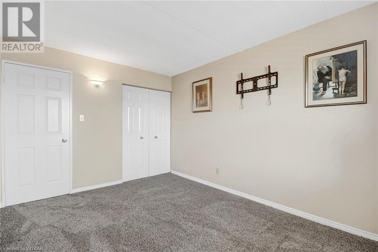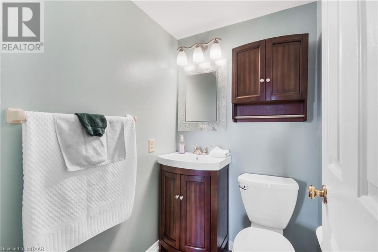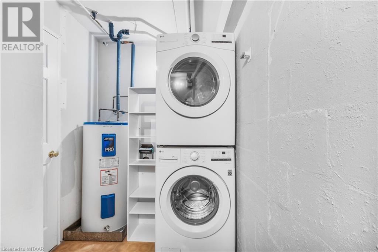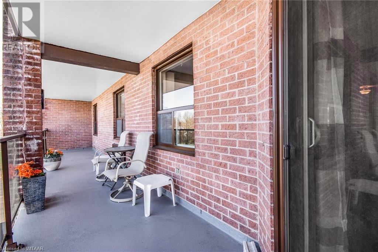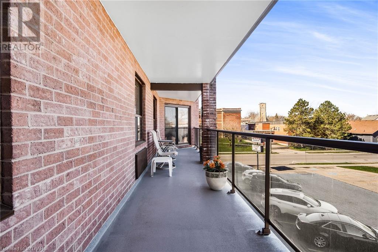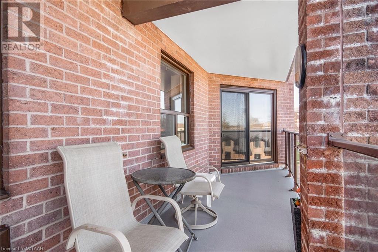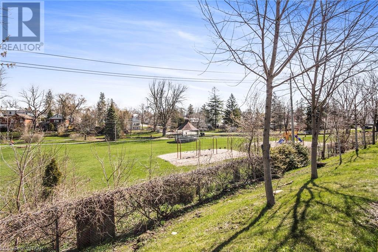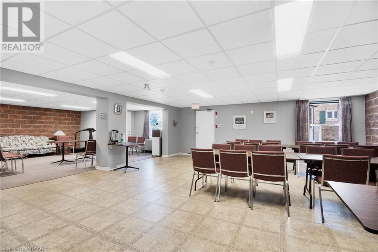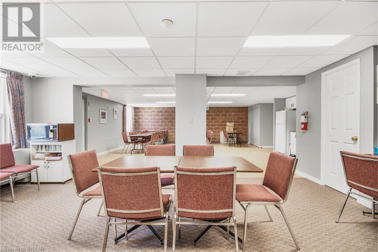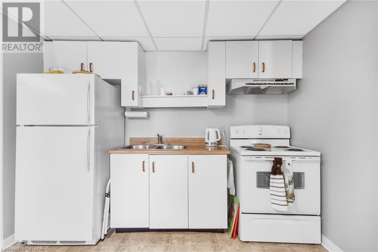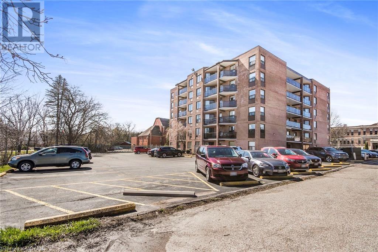217 Thames Street S Unit# 302 Ingersoll, Ontario N5C 2T6
$398,000Maintenance, Insurance, Landscaping
$411.63 Monthly
Maintenance, Insurance, Landscaping
$411.63 MonthlyHassle free living in the heart of Ingersoll! Walking distance to parks, restaurants, community centre, library, churches and so much more. This 1250 sq ft 2 bedroom, 2 bathroom condo has a desirable layout with an eat-in kitchen, large open concept living and dining area with patio doors to an extra large north facing balcony. Spacious master with walk-in closet with walk thru to 3 piece ensuite. There is a generous size 2nd bedroom and 2 piece bathroom. Both bathrooms have been updated with the ensuite having a walk-in shower. 7 appliances included. Immediate possession is available. (id:41662)
Property Details
| MLS® Number | 40571581 |
| Property Type | Single Family |
| Amenities Near By | Golf Nearby, Hospital, Park, Place Of Worship, Playground, Schools |
| Equipment Type | None |
| Features | Balcony, Paved Driveway |
| Parking Space Total | 1 |
| Rental Equipment Type | None |
| Storage Type | Locker |
Building
| Bathroom Total | 2 |
| Bedrooms Above Ground | 2 |
| Bedrooms Total | 2 |
| Amenities | Party Room |
| Appliances | Dishwasher, Dryer, Refrigerator, Stove, Washer, Microwave Built-in, Window Coverings |
| Basement Type | None |
| Constructed Date | 1987 |
| Construction Material | Concrete Block, Concrete Walls |
| Construction Style Attachment | Attached |
| Cooling Type | Central Air Conditioning |
| Exterior Finish | Concrete |
| Fire Protection | Smoke Detectors |
| Foundation Type | Unknown |
| Half Bath Total | 1 |
| Heating Type | Forced Air |
| Stories Total | 1 |
| Size Interior | 1250 |
| Type | Apartment |
| Utility Water | Municipal Water |
Land
| Access Type | Road Access, Highway Access |
| Acreage | No |
| Land Amenities | Golf Nearby, Hospital, Park, Place Of Worship, Playground, Schools |
| Landscape Features | Landscaped |
| Sewer | Municipal Sewage System |
| Size Total Text | 1/2 - 1.99 Acres |
| Zoning Description | R4-2 |
Rooms
| Level | Type | Length | Width | Dimensions |
|---|---|---|---|---|
| Lower Level | 2pc Bathroom | 4'11'' x 4'3'' | ||
| Main Level | 3pc Bathroom | 10'6'' x 4'11'' | ||
| Main Level | Bedroom | 13'10'' x 9'7'' | ||
| Main Level | Primary Bedroom | 13'11'' x 11'8'' | ||
| Main Level | Laundry Room | 10'3'' x 5'8'' | ||
| Main Level | Kitchen | 15'3'' x 7'9'' | ||
| Main Level | Living Room/dining Room | 32'1'' x 14'1'' |
Utilities
| Electricity | Available |
https://www.realtor.ca/real-estate/26759467/217-thames-street-s-unit-302-ingersoll

