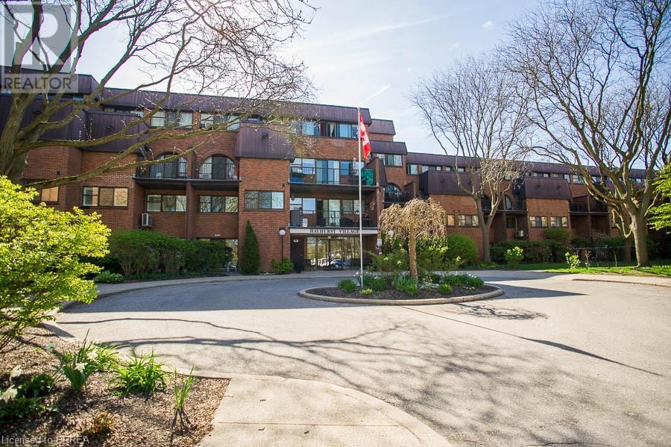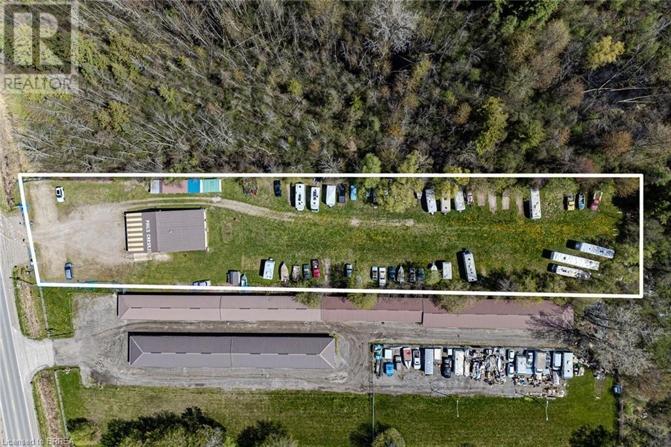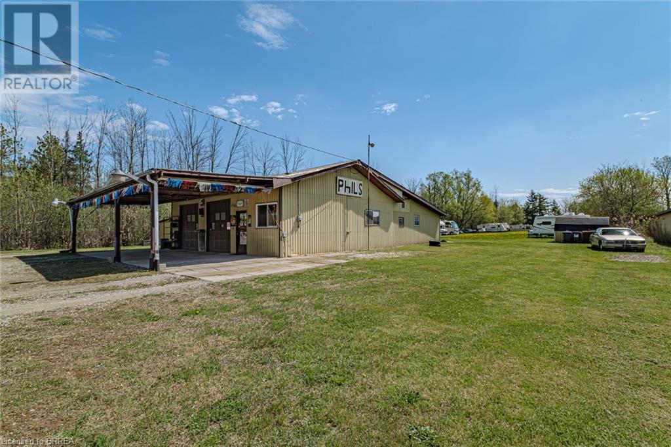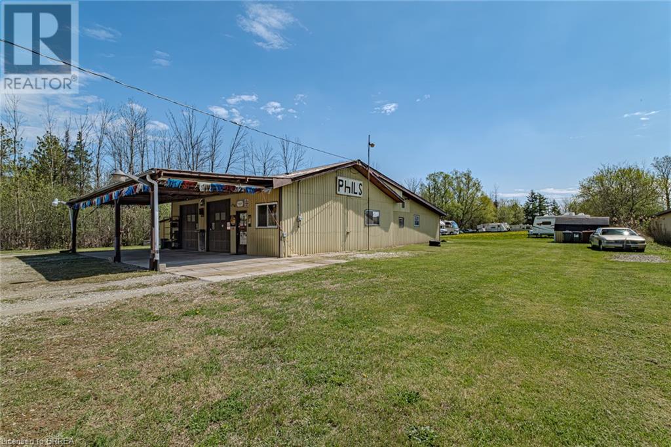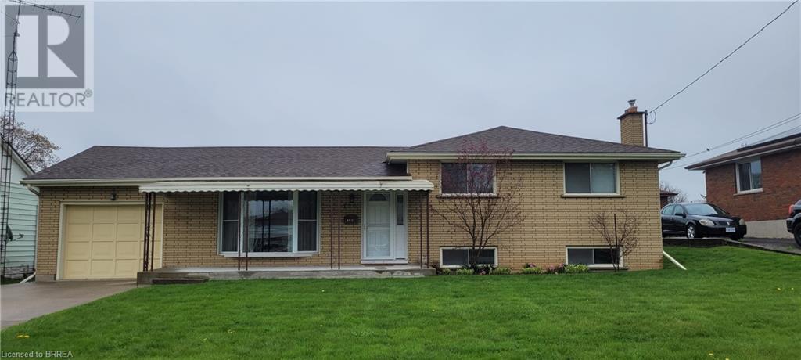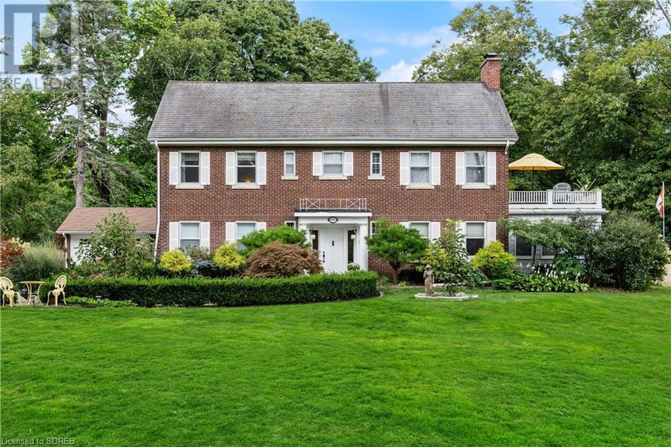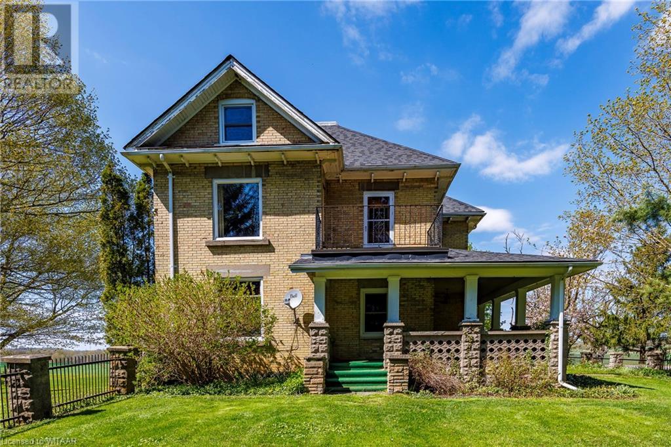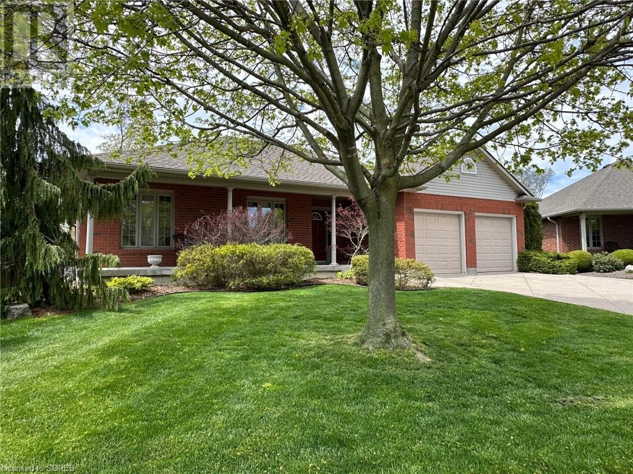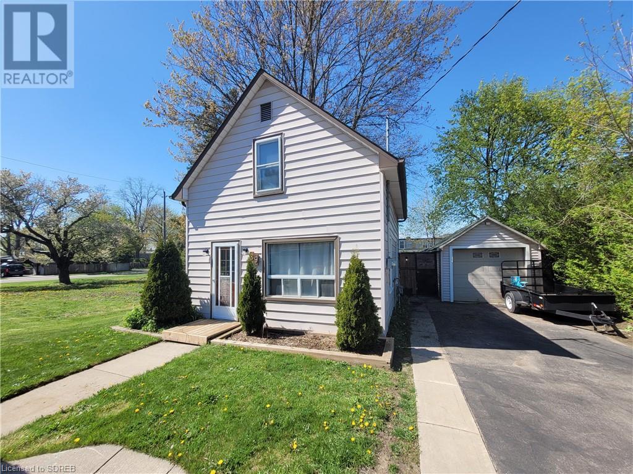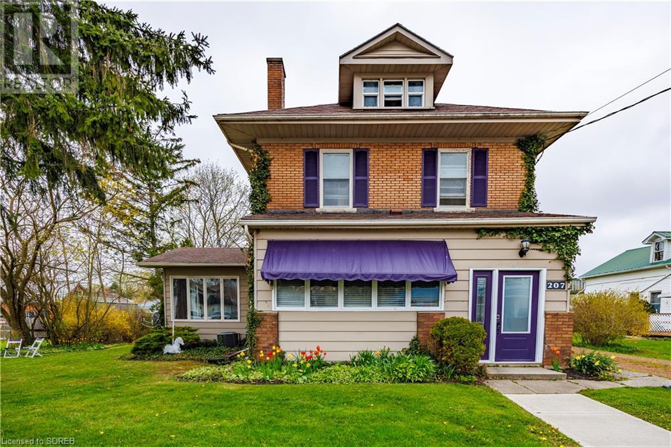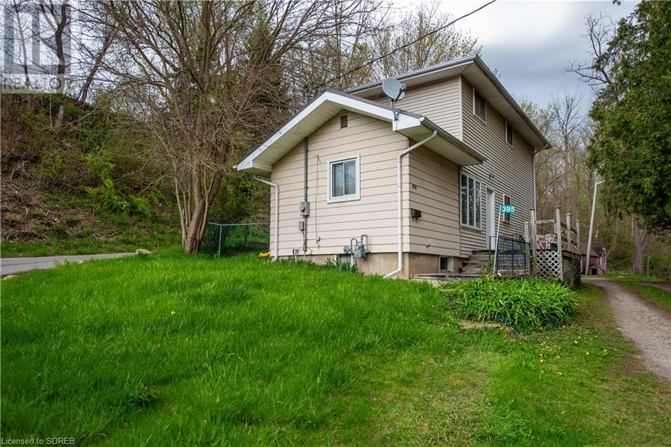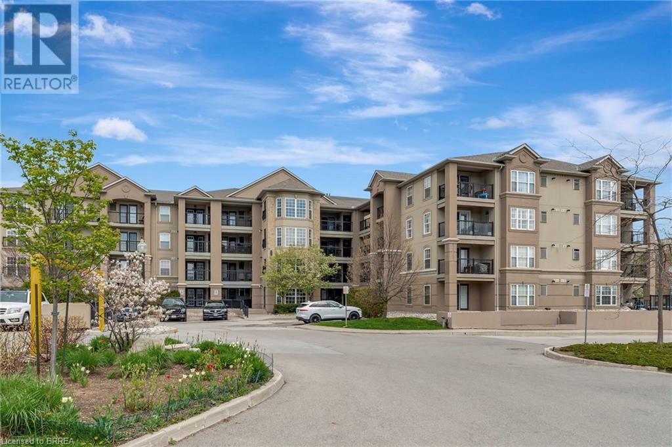36 Hayhurst Road Unit# 349
Brantford, Ontario
Attention first-time home buyers, investors and empty nesters, welcome to maintenance-free living at its finest. 349-36 Hayhurst Street is a fantastic condo spanning over 2 floors, offering 2 bedrooms, 1.5 bathrooms, a den and 2 parking spaces. Enter inside the unit to the spacious, open-concept living room and dining room with a balcony just off the living room. The kitchen offers ample cabinet, counter space and storage space. The main floor is complete with a den and a 2-piece bathroom. Upstairs you will find 2 large bedrooms, the first one offers a spacious walk-in closet and the second one offers a second balcony. The upstairs is complete with in-suite laundry and a 4-piece bathroom. The parking spots are outside number 108 and inside the garage number 2. Close to shopping and the 403. This is one you will not want to miss! (id:41662)
390 Brant County Rd 18 Road
Brantford, Ontario
2040 sf building on 1.72 acre lot, in high traffic location. Broad M3 Industrial zoning. Currently being used as a car lot with auto service bays. Two 9ft tall drive in doors. Large fenced yard for storage. Septic & Well. (id:41662)
390 Brant County Rd 18 Road
Brantford, Ontario
2040 sf building on 1.72 acre lot, in high traffic location. Broad M3 Industrial zoning. Currently being used as a car lot with auto service bays. Two 9ft tall drive in doors. Large fenced yard for storage. Septic & Well. (id:41662)
390 Brant County Rd 18 Road
Brantford, Ontario
2040 sf building on 1.72 acre lot, in high traffic location. Broad M3 Industrial zoning. Currently being used as a car lot with auto service bays. Two 9ft tall drive in doors. Large fenced yard for storage. Septic & Well. (id:41662)
130 Tranquility Street
Brantford, Ontario
Welcome to this charming and impeccably maintained brick sidesplit nestled on a quiet street in Greenbrier, a truly delightful family-oriented neighbourhood. This home offers the perfect blend of comfort, convenience, and tranquility for your family's enjoyment. Enjoy morning coffee or relax in the evening on the covered front porch. Step inside and be captivated by the bright, inviting layout ideal for both everyday living and entertaining guests. With three bedrooms and two baths, this home provides ample space for the entire family. Each bedroom offers a cozy retreat. The finished rec room with thermostat-controlled gas fireplace provides a versatile space for relaxation and recreation, perfect for family movie nights or hosting friends. Additionally, the home offers plenty of storage space to keep your belongings organized and easily accessible. The well-equipped kitchen has appliances that are included with the home, making meal preparation a breeze. Step outside and discover the expansive deck in the backyard, providing a tranquil oasis for outdoor gatherings and relaxation. Whether it's a summer barbecue or simply enjoying the fresh air, this space offers the perfect retreat. Lennox furnace and A/C, and roof shingles in 2015. Located in close proximity to shopping, parks, and schools, this home offers the convenience you desire. The family-friendly neighbourhood is known for its welcoming atmosphere and a strong sense of community. Furthermore, with easy access to highways, commuting becomes a breeze, allowing you to explore the surrounding areas with ease. In summary, this impeccably maintained brick sidesplit on a quiet street in Greenbrier offers the perfect blend of charm, comfort, and convenience. With its inviting interior, spacious layout, and desirable location, this home is sure to provide the ideal setting for creating lasting memories with your family. Don't miss the opportunity to make this house your home. (id:41662)
449 Norfolk Street S
Simcoe, Ontario
Welcome to the picturesque setting of 449 Norfolk Street South, in Simcoe. This Georgian, brick, estate home is nestled on 1.89 acres of private park like property. Built in 1929 by a local entrepreneur, Richard Brooks, his vision boasts so much grandeur and class. This 2/.5 story home has been slowly renovated offer the last 5 years, bringing it up to date, without losing the integrity of its old time charm . A long tree-lined drive, followed by a circle private drive, leads you to the front entrance of the home and it's beautiful gardens. Once inside, the main foyer does not disappoint, with its 10ft Ceilings and stunning staircase leading to the additional floors (5 bedrooms). To the left of the main entrance is an elegant office creating the perfect work space for a home office and to welcome clients without jeopardizing the privacy of the home. One of the most sophisticated chic rooms within the house in the living room. It's timeless coved ceiling moldings and oversized wood fireplace is the most perfect location to enjoy time with family and friends in the coldest days of autumn and winter. The adjoining room is the bar, which is the ideal room for pre-dinner cocktails. Next is the stunning dining room, where memories can be made sharing delicious holiday meals with all your loved ones. Last of all, on the main floor, is a completely renovated kitchen with its quartz waterfall island, doors leading to the back gardens and an open plan family room with gas fireplace. This Georgian home, is plentiful in all its extras. Primary bedroom on the second level, showcases an Italian marble fireplace and roof top terrace. There's also three additional bedrooms and two bathrooms on the same floor. The staircase then continues onto a 3rd floor with large bedroom, bathroom and loads of storage. This is your opportunity to own a stunning estate home in Norfolk County which is located close to all desirable amenities. Call today to book your own private viewing. (id:41662)
144141 Hawkins Road
South-West Oxford (Twp), Ontario
Magnificent Country Estate! The Brook Wood Farm House, located just beyond the westerly boundary of Tillsonburg; total tranquility plus easy access to all amenities. This home and property has been lovingly cared for while ensuring its historical provenance remains preserved with its classic yellow brick, custom mill work, soaring main floor ceilings, hardwood, and classically appointed principal rooms. The home features 6 bedrooms & 2 bathrooms. A spacious Foyer, oversized eat-in kitchen, 2 main floor bedrooms - or office, 3 pc. bathroom with ensuite privilege, sitting room, spectacular great room, formal dining room & laundry on main level. Enjoy the sunrise from the expansive front porch. Upstairs are an additional 4 bedrooms and 4 pc. bathroom. Plus there's a full, accessible attic ready for your finishing touches! Attached oversized double car garage with access from inside the home. Loads of space in the basement for extra storage. Situated on 1.8 acres with panoramic views - this is a truly spectacular find! Seldom does such an amazing opportunity present itself. (id:41662)
18 Coastal Crt Court
Port Dover, Ontario
Quality Built brick bungalow on a quiet cul-de-sac in a desirable Port Dover neighbourhood. Covered front porch and covered back deck on an oversize, mature, fully fenced private lot. Great floor plan with an eat-in kitchen plus separate dining room. Living room features hardwood flooring, gas fireplace and cathedral ceiling with skylights. Spacious eat in kitchen updated in 2017, features include quartz counters, pantry with pull out shelving and a gas stove. Large primary bedroom with double closets plus a 4 pc ensuite with separate shower and bathtub. Spacious foyer, main floor laundry, double garage, 2 gas fireplaces, cathedral ceilings. Partially finished basement including family room with fireplace, guest room and bathroom. Great Port Dover location, 20 minute walk downtown to restaurants, shopping and the Port Dover beach. (id:41662)
89 Nichol Street
Waterford, Ontario
Enjoy some privacy and serenity in this wonderful home at 89 Nichol Street. With no neighbours on either side of you and a fully fenced yard, this home offers plenty of peace and quiet. Perfect opportunity for first time home buyers or investors, this 2 bedroom, 2 full bathroom home is situated on a small, low maintenance lot right in the heart of Waterford. Inside the home, on the main floor you will find a large mudroom, a spacious galley kitchen, your first of two full bathrooms and a cozy living room. Also on the main, enjoy the convenience of having main floor laundry right at your fingertips. Find some old charm in the staircase when you head up to the second level. On the second floor, step in to your primary bedroom that showcases a large closet and across the hall you'll find the second bedroom offering ample space. At the end of the hall is your second full bathroom. Situated in the unfinished basement, here sits your hot water tank and your forced air furnace. Outside, enjoy spending time in your fully fenced garage or start a project in the 10'7 x 18'6 garage. Also on the back of the garage is a second 8' x 8' storage area. Being only seconds to downtown, this home is located behind the Antique museum and Kerry St. James Eatery and is located just up the street from all of your shopping, trails and the Waterford Ponds! (id:41662)
207 Market Street E
Port Dover, Ontario
The Ambience of Old and New! The pride of ownership is evident the minute you walk in this beauty! You are welcomed by a spacious sunroom providing an abundance of natural light. Admire the untouched original wood trim and pocket wooden doors. The open concept living room boasts a new carpet(2024) and gas fireplace. The kitchen/dining area showcases an island and stone floors. The 3 piece main floor bathroom offers a heated floor in front of the shower for an extra level of comfort. Enjoy the bonus family room with gas fireplace providing amazing views of the side yard. The second floor provides a total of 4 good sized bedrooms making it perfect for any size family. Soak in the claw foot tub in the 4 piece second floor bathroom with a new window (2023). The third floor loft provides many possibilities including an additional bedroom or family room. New patio doors off the kitchen/dining area lead to the rear wood deck. Relax and take in the backyard paradise with above ground pool, fish pond with waterfall, beautifully manicured gardens. Rear garage has a new roof (2023), hydro, and provides extra storage, shop or studio. Situated on a large lot and close to park, shopping and much more. Don't miss out on this one! Call Today! Check out the virtual tour. (id:41662)
429 William Street
Delhi, Ontario
Cute 3 bed 2 bath vinyl/aluminum sided 2 story home in quaint area of town. Take advantage of this little gem, with a private treed backyard, which is just a short walk to Lehman's Dam. A portion of the house has shingled roofing; the front portion has metal. Vinyl windows. Gravel driveway. Property comes with a covered car port approximately 30' x 30 and a lean to about 22' x 10'. 2 implement sheds. Main floor laundry. (id:41662)
2055 Appleby Line Unit# 202
Burlington, Ontario
Welcome to 2055 Unit #202 at Appleby Line, where effortless living meets modern convenience. Step into this meticulously maintained 2-bedroom, 2-bathroom condominium nestled in the vibrant heart of Burlington. This inviting property boasts an airy open-concept layout, seamlessly connecting the living room, dining area, and kitchen. Adorned with gleaming hardwood floors and tastefully neutral décor, the living and dining area exude a timeless charm. The well-appointed kitchen is a chef's delight, featuring stainless steel appliances, elegant granite countertops, and a convenient built-in wine storage. Step through the garden doors onto a serene covered deck, offering an inviting space to unwind and entertain. For added convenience, the laundry facilities are discreetly tucked away in an utility closet within the kitchen area. The spacious primary bedroom is a tranquil retreat, offering access to a luxurious en-suite bathroom complete with a dual vanity and a generously sized tub/shower combination. A second large bedroom and a separate 3-piece bathroom provide ample accommodation for guests or family members. With no maintenance required and move-in readiness assured, this turn-key property presents a rare opportunity for effortless homeownership. Don't let this opportunity slip away – schedule your showing today and discover the epitome of hassle-free living at its finest! (id:41662)

