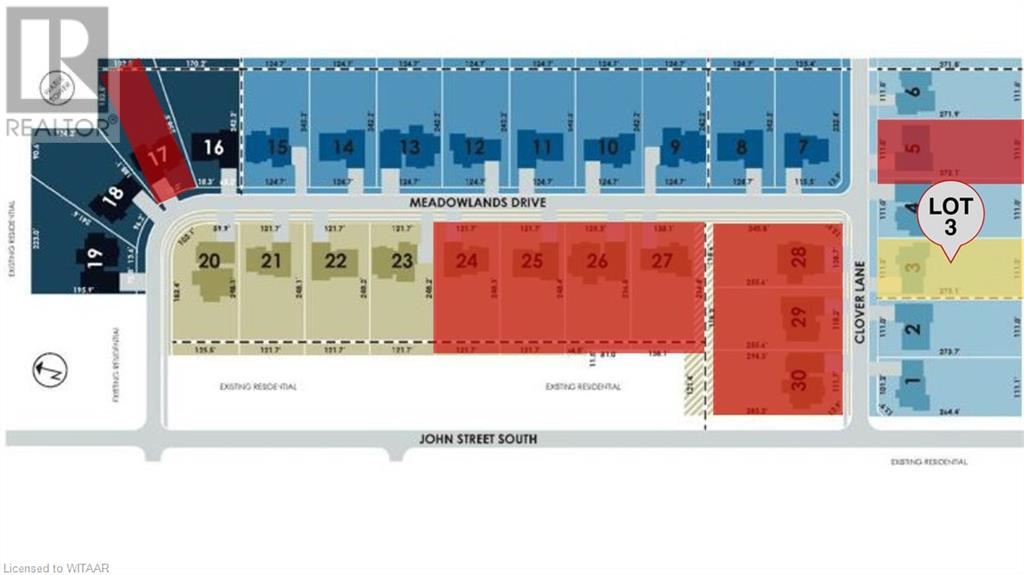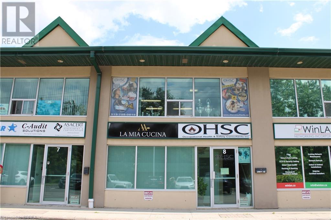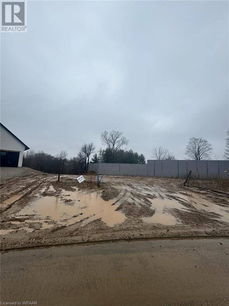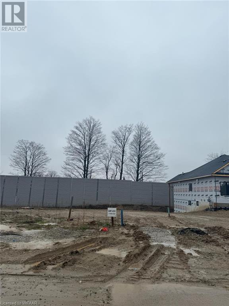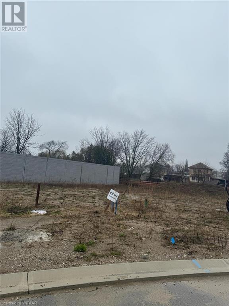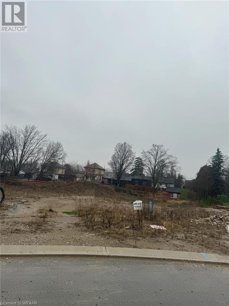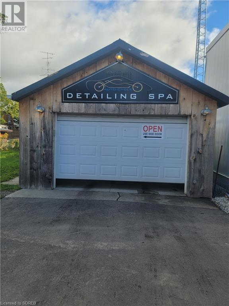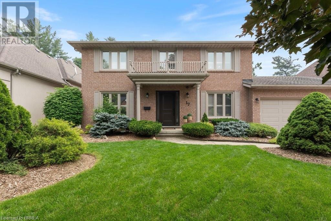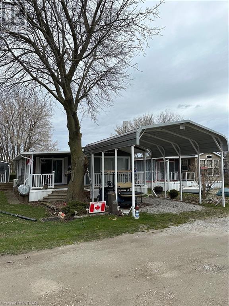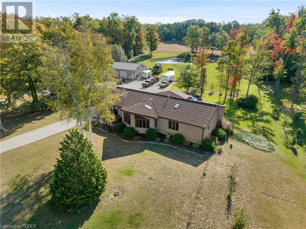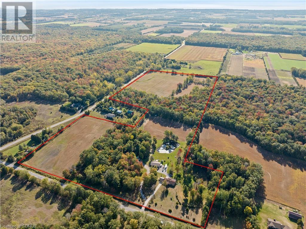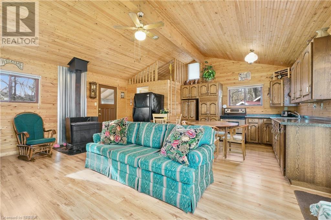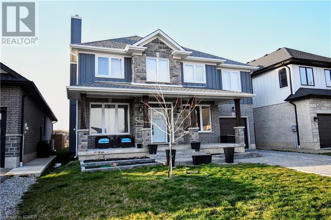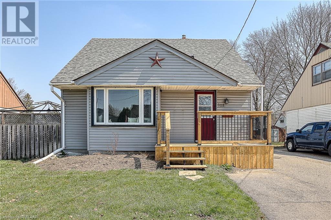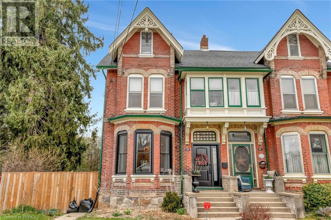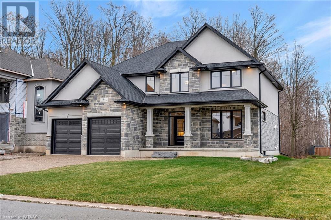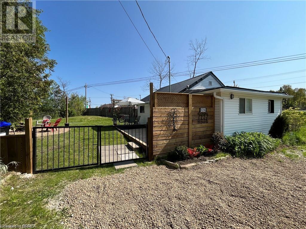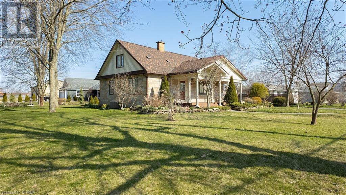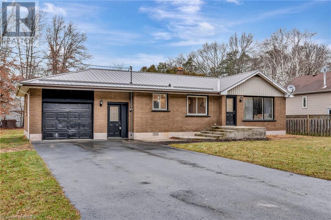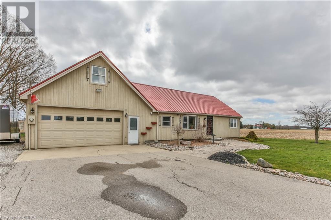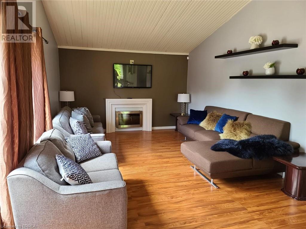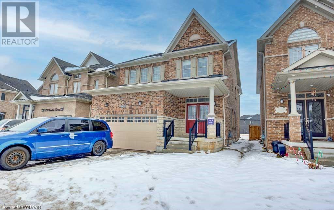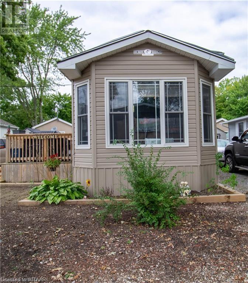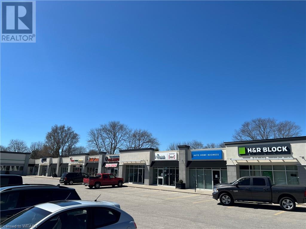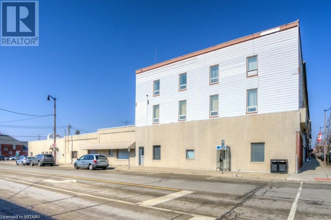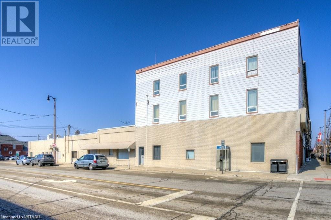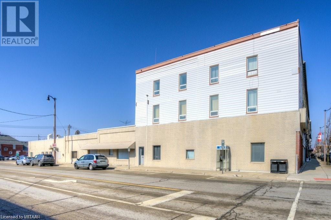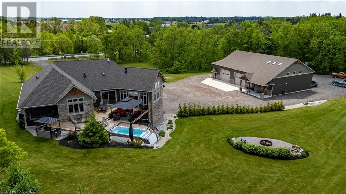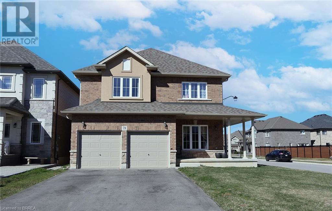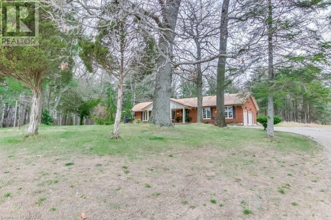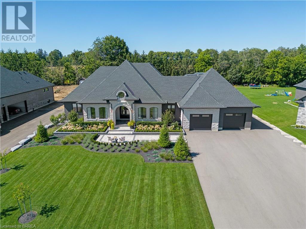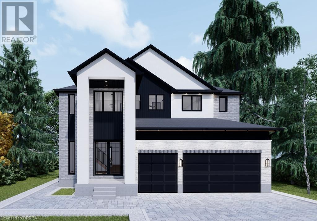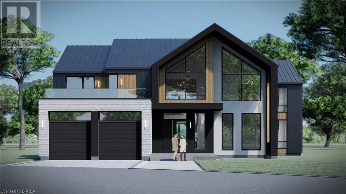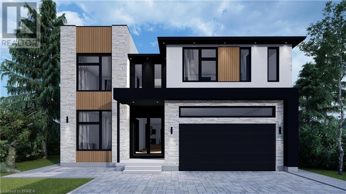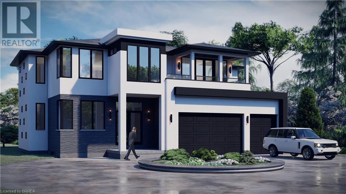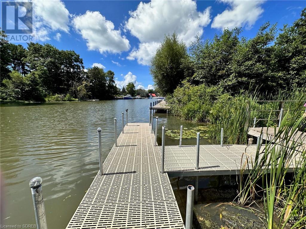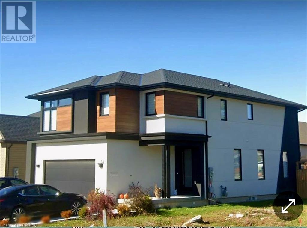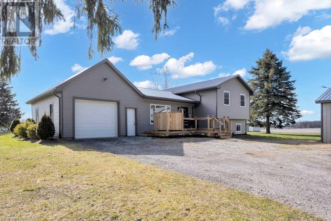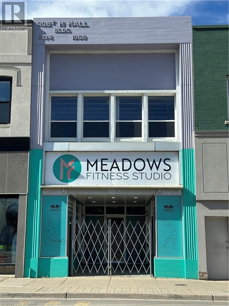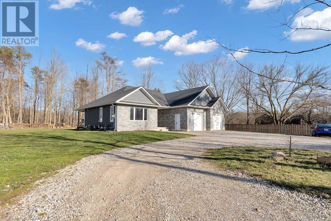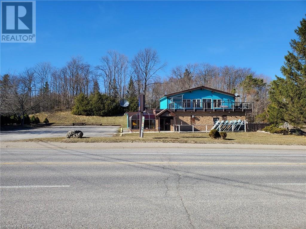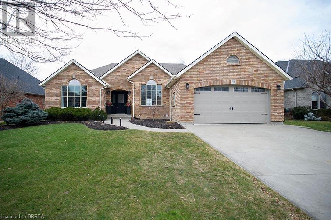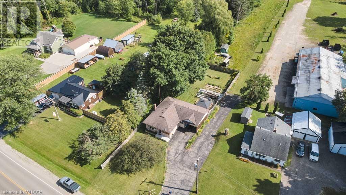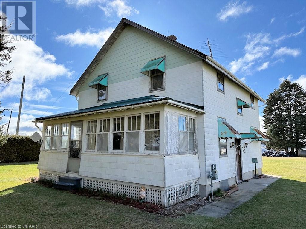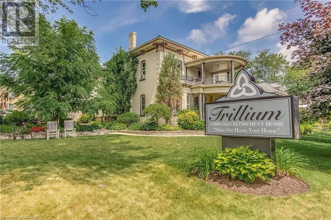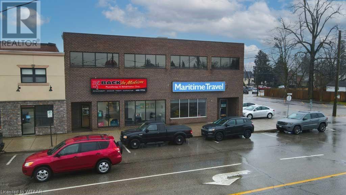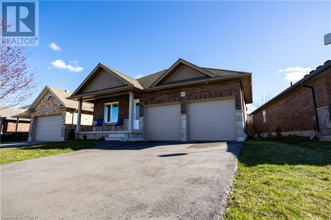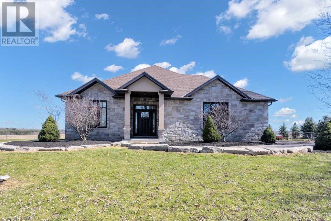16 Clover Lane
Otterville, Ontario
A home building lot in an executive subdivision that is large enough for your dream home with a triple car garage, plus room for a detached double car garage is a rare find. Here at Spring Meadow Estates in the Village of Otterville, 20 minutes south of the 401/403 corridor, are building lots available from over half an acre to nearly an acre! This nearly 3/4 lot backs onto the water tower and open fields giving you undisturbed views and quiet street front views to the front of your future home. You can bring your own builder, or we can refer you to reputable local builders! Don't hesitate to reach out for more information. (id:41662)
340 Henry Street Unit# 8 Upper A
Brantford, Ontario
Large upper unit office space for lease! The plaza is located on one of the busiest streets of Brantford, corner of Henry St and Empey St. and just minutes to the highway 403! Ample of plaza parking available. There is a large Board Room with a closet, and a bathroom. This unit is approximately 410 sqft and can come fully furnished. Available immediately! The price is $1,250 per month plus utilities. (id:41662)
64 Herb Street
Norwich, Ontario
Whisper Creek Estates is located on the east side of Norwich, backing onto open fields and a quiet setting on cul-de-sac roads. Looking to build a home in a neighborhood that will be showcase a stunning array of home styles and great designs? This is not just your average development….this is going to be a great place to build dream homes! (id:41662)
74 Herb Street
Norwich, Ontario
Whisper Creek Estates is located on the east side of Norwich, backing onto open fields and a quiet setting on cul-de-sac roads. Looking to build a home in a neighborhood that will be showcase a stunning array of home styles and great designs? This is not just your average development….this is going to be a great place to build dream homes! (id:41662)
84 Herb Street
Norwich, Ontario
Whisper Creek Estates is located on the east side of Norwich, backing onto open fields and a quiet setting on cul-de-sac roads. Looking to build a home in a neighborhood that will be showcase a stunning array of home styles and great designs? This is not just your average development….this is going to be a great place to build dream homes! (id:41662)
88 Herb Street
Norwich, Ontario
Whisper Creek Estates is located on the east side of Norwich, backing onto open fields and a quiet setting on cul-de-sac roads. Looking to build a home in a neighborhood that will be showcase a stunning array of home styles and great designs? This is not just your average development….this is going to be a great place to build dream homes! (id:41662)
416 Main Street
Port Dover, Ontario
This car detailing business is located in the heart of Port Dover, Ontario. The business has been established for several years and is well-known in the area for its quality service. The sale includes all equipment necessary to run the business, along with a loyal client base. With a great location and a reputation for excellence, If you're interested in starting or expanding your own car detailing company, this could be a great opportunity for you! (id:41662)
17 Scarfe Gardens
Brantford, Ontario
Welcome to 17 Scarfe Gardens, located on a deep wooded lot (73x 233 ft) on an exclusive street in the highly desirable Ava Road area. This home is situated right between Glenhyrst Art Gallery and the Brantford Golf and Country Club. From the moment you pull up you will see the quality and calibre this home offers. The main floor features a pleasing open concept eat in kitchen, granite counters, a large island leading into the formal dining room, a bar for entertaining with an abundance of windows offering a gorgeous view of the deep back yard. This home has a beautiful tree lined ravine, a formal living room, office, additional bar for entertaining, powder room and main floor laundry with access to the garage and back yard. Upstairs you’ll find a large primary bedroom with a walk-in closet and 3-piece ensuite. This level also has three more generous-sized bedrooms and an additional 4-piece bathroom. The lower level boasts a large rec room and a 3-piece bathroom. Outside, enjoy your large back yard 73x 233 lot with an oversized concrete patio. Book your private viewing before it’s gone. (id:41662)
92 First Street
Mount Elgin, Ontario
Welcome to Spring Lake RV Resort. Here you'll find a rare opportunity to purchase a wonderful seasonal Home. This unit is located at the back of the park and offers additional privacy. This is a 1 bedroom, 1 bathroom home with a large add on room being used as family room. It was built in 2008 and comes with modern decor and design. Vaulted ceiling front to back. Living room with electric fireplace and patio walk out to covered front porch. Kitchen offers lots of cabinet and pantry space. The spacious bedroom is located at the back of the home and away from noise. You'll love the carport at the front, enough room to park two vehicles. Maybe the best part is the fact that everything Spring Lake has to offer is within walking distance, walk to the lake for swimming, sun bathing or fishing. Take a kayak/Canoe and explore the area. take the kids to the play ground or sit at the camp fires. Everything you'll need for great summer get aways is located in this Park. Plus its only a short drive to Tillsonburg and Ingersoll and close to the 401. This is a six month seasonal park. Opens May 1 to October 31. 2024 Park fees have been paid in full. ( 3725.00 + hst.) This home is move in ready, includes fridge, stove, washer, dryer, sofas and bedroom set. 7'x7' storage shed also included. (id:41662)
1410 Charlotteville 8 Road
Simcoe, Ontario
A country retreat with 49 acres! Minutes from Simcoe, this country property features a 3 + 1 bedroom home, approximately 11 acres of lawn with a beautiful pond, 12 acres of Carolinian forest and 26 acres of workable land. The house is around 2100 square feet and has a large eat-in kitchen, a spacious living room with gas fireplace and a walk-out basement. There is also a beautiful sunroom overlooking the property and a 2 car attached garage with newer doors. Some updates over the past few years include furnace, A/C and flooring. In addition to the house, there is a heated workshop with 3 roll up doors. There is a gas well on the property that heats the house and shop. This property has it all: close to town, house, shop and land. Come see for yourself! (id:41662)
1410 Charlotteville 8 Road
Simcoe, Ontario
A country retreat with 49 acres! Minutes from Simcoe, this country property features a 3 + 1 bedroom home, approximately 11 acres of lawn with a beautiful pond, 12 acres of Carolinian forest and 26 acres of workable land. The house is around 2100 square feet and has a large eat-in kitchen, a spacious living room with gas fireplace and a walk-out basement. There is also a beautiful sunroom overlooking the property and a 2 car attached garage with newer doors. Some updates over the past few years include furnace, A/C and flooring. In addition to the house, there is a heated workshop with 3 roll up doors. There is a gas well on the property that heats the house and shop. This property has it all: close to town, house, shop and land. Come see for yourself! (id:41662)
422 Island View Road Unit# 11
Alnwick Twp, Ontario
Located on Rice Lake near the town of Roseneath, this totally freehold, four-season cottage is turnkey, in a lovely community. Boasting water access to swimming, fishing and your dock with included boat, no resort fee, no land lease and with low property taxes. The cottage is on well water, with a bunky and a camping trailer for extra guests. Many great memories were made for the current owners of 12 years, both intimately as a family as well as with groups of up to 14 people, all with room to sleep. Recent updates include the roof (approximately 3 years old), and spray foam insulation in the crawl space. Everything stays with the cottage, from furniture, to pots and pans, appliances, tvs and more, as well as the 70HP 19ft bowrider boat and trailer, outdoor furniture, lawn mowers and trimmers, and everything else you see! (id:41662)
82 Sunview Drive
Norwich, Ontario
Welcome to the summit of Oxford County living! Built by Everest Estates in 2020, this 4 bedroom, 4 bathroom dream home is the perfect intersection between modern functionality and one of a kind brilliance in design. From the first step into this home, it is simply breathtaking, from the full height shiplap wall leading up the living area, to the main floor wood stove, a feast for the senses awaits. A tasteful and brilliantly designed kitchen comes complete with full sized island with hardwood top, while the countertops shine proudly with quartz. Hosting friends or enjoying a family meal has never been easier. A walk in pantry compliments the kitchen with an abundance of storage space. Main floor laundry near garage access is a clever and sensible design, while a front office makes use of natural light and pocket doors for privacy. The upper floors hold a primary bedroom which is an escape from all troubles in life. Generous in size, it has a walk in closet of great size and an ensuite which is both roomy and stylish with tiled showered accents. Big and bright, it is the oasis of the home. 3 further bedrooms finish the upper floor, two of which share a full Jack and Jill styled bathroom while one more full bath keeps everyone in the family happy. A partially finished basement awaits only your personal touches but comes already roughed in for another bathroom, a theater room with sound proofing and a fantastic amount of cold storage. Why not grow in this house, alongside the apple and cherry trees in your back yard and turn this house into a forever home. (id:41662)
308 Huron Street
Woodstock, Ontario
Welcome home to 308 Huron Street! This fantastic 1.5 Storey home with detached garage is located in north Woodstock and is in a great neighborhood while only a few minutes to many amenities! Step up onto the newly built front porch and into the home and you will find the cutest nook to hang your hat and stow away your shoes! Enter into the freshly painted kitchen with new floors, loads of white cabinetry and tonnes of counterspace! To the left is a beautiful and bright living room featuring a huge picture window with charming window seat, hardwood floors and eating area. Down the hall is a 4 piece Bathroom and the Primary Bedroom with two large windows allowing lots of sunshine in, a good sized closet and stylish paint colours. Upstairs is two more spacious Bedrooms both with oversized windows, new plush grey carpeting, closets and also freshly painted! Downstairs features a HUGE L shaped Family Room with new ceiling, pot lights and an electric fireplace which is warm and provides a cozy ambiance on those extra chilly nights. Outside you will enjoy your summer with family, friends and neighbors on the wrap around deck in the fully fenced backyard. The 1.5 car garage with workshop and hydro is perfect for the do it yourselfer with 220V to weld and an air compressor! Roof on both house and garage was replaced in 2020 and the Furnace and A/C brand new in 2017! Appliances are included for your convenience, all you have to do is move right in! This gem is a must see and won't last long! (id:41662)
60 William Street
Paris, Ontario
Embrace the enchanting allure of Paris, ON The Prettiest Little Town in Canada . Nestled just steps from the Grand River, this Victorian semi offers a serene sanctuary with 3 bedrooms, 1.5 bathrooms, and a blend of original details and modern comforts. Enjoy the tranquility of the quiet neighbourhood, while still being conveniently close to biking trails and the bustling downtown area. Step inside to find a seamless fusion of historic charm and contemporary living. Antique chandeliers grace the foyer, complementing the original oak baseboards and resurfaced hardwood floors throughout. The main floor boasts separate living and dining areas, along with a renovated kitchen, updated laundry, mud room and 2 pc bath at the rear of the home. Upstairs, on the second level two bedrooms, a large walk-in closet (formally a third bedroom), and a remodelled bathroom await, while the third floor surprises with a spacious bedroom flooded with natural light. The basement offers extra living space with a storage room that could be used as a bedroom, rec room. Outside, a spacious fenced yard invites gatherings with loved ones. Recent upgrades include a new concrete flooring the garage, garage door, along with 5 new windows, sliding door, front door, pergola-covered deck, pond, furnace, mini split heat unit for the third floor, and fully renovated bathroom. Don't miss out on the chance to immerse yourself in the rich history and charm of this captivating community. (id:41662)
61 Sunview Drive
Norwich, Ontario
Beautifully designed 2,688 sq.ft. home located on a premium lot backing onto treed woodlot... to which you have partial ownership! Welcome to 61 Sunview Drive when a 182' deep lot in a quiet area of Norwich hosts a functionally designed Executive style home. This 4 bedroom, 2.5 bathroom home has been finished in stone, brick and stucco, it features large windows throughout allowing natural light and views of the trees behind. Designed with both luxury and practicality in mind the features of this home include; a front veranda and a rear covered deck,a spacious custom kitchen with loads of storage space, KitchenAid stainless steel appliances including a 6 burner 36 stove, a kitchen beverage centre, quartz countertops throughout, stacked stone natural gas fireplace in the livingroom, a front flex room ideal for a home office or formal diningroom, engineered hardwood flooring, solid wood staircases, mudroom entry and loads of storage space. The second floor hosts the 4 bedrooms and 2 bathrooms including the primary suite featuring 5 pc ensuite (free-standing tub, large tile/glass shower, double sinks, water closet & heated floors) and a spacious walk-in closet. The basement level has high ceilings and large windows for future finishing. Come and take a look at what beautiful Norwich can offer you! (id:41662)
9296 Beachwood Drive
Collingwood, Ontario
Perfect 2-bedroom ski cabin doubles as the ultimate summer cottage next to the lake! Steps to the water with beach access and minutes to the popular beaches of Wasaga. Maintenance free with new vinyl siding, new windows, doors, soffit, fascia and trough. Metal roof. Private wrought iron gated entrance with new fence, septic system and parking area. Municipal water. Also complete with snow melt roof top wiring and new stylish exterior lighting. Sliding doors lead out to a new huge deck to enjoy summer entertaining. New custom design Muskoka North firepit ring flanked with bench seats for winter fires after a day at the hills. Outdoor dart area for more backyard fun and shed for storage. New wiring and plumbing throughout. Durable laminate floors for easy clean up, freshly painted and new lighting in bedroom and living room areas. The cute and cozy vacation home comes complete with everything you see! Turnkey complete with all furnishings indoor and out, appliances and designer decor. Includes all right down to the knives forks and spoons! Washer dryer combo unit built in for ease of use. Steps to the water for your bay access. Shallow entry. Great swimming and fishing. Located 20 minutes from the Blue Mountain Ski Resort and 15 minutes to Wasaga Beach. 90 minutes from Toronto. (id:41662)
3628 Concession Drive
Glencoe, Ontario
Welcome to the charming town of Glencoe! A wholesome place to live and raise a family!! This spacious and clean home has much to offer. Located on a double lot, with plenty of room for everyone to play, entertain or simply enjoy time on the large, cozy front covered porch. Lots of natural light throughout. Come take a closer look and see all that this delightful home has to offer! (id:41662)
423 Mcdowell Road E
Simcoe, Ontario
This perfect bungalow, on almost half an acre, is tailor-made for first-time buyers and those looking to downsize. The gated 20ft wrought iron driveway sets the stage for this upgraded home. The main floor underwent a jaw-dropping transformation between 2022 and 2023, revealing a dazzling bright white custom kitchen with exposed beams, natural wood, and glamorous gold accents. Step into a dream kitchen with modern lighting, floor-to-ceiling cabinets, and a show-stopping 9x4 island featuring waterfall quartz counters on both sides, offering seating for four. The excitement continues in the living room, boasting a focal point fireplace wall and providing access to the 2022-installed 12x20 deck – perfect for entertaining or unwinding in style. The spacious primary bedroom with a modern accent wall and large window overlooks the front property, while the two additional well-styled bedrooms capture the fabulous back of the lot. A gorgeous double vanity bathroom, completed in 2023, adds an extra layer of luxury to the finished upper level. Practicality meets style with the main floor laundry, offering garage access and leading to a fantastic mudroom complete with a built-in bench – ideal for all your boots and coats! But wait, there's more! This home is not just aesthetically pleasing; it's also practical, featuring a metal roof approx 7 yrs young. Explore the nearby walking trail accessible directly across the street. Conveniently located less than 15 minutes from Turkey Point and Port Dover, mere minutes to Simcoe, Delhi, and just 40 minutes to Brantford, this property is in the perfect location. Don't let this chance slip away – make this your home sweet home! (id:41662)
54221 Talbot Line
Eden, Ontario
Escape to your own slice of country paradise, nestled between the charming towns of Tillsonburg and Aylmer, where the gentle breeze carries whispers of tranquility. Embrace the allure of rural living without sacrificing convenience, with easy access to the 401 via nearby Culloden Rd. Step inside to discover a kitchen that beckons gatherings and culinary adventures, perfect for creating cherished memories with loved ones. Three generously-sized bedrooms await, each a haven of comfort and restfulness. The master retreat offers not only ensuite luxury but also beckons you to the serene embrace of the backyard through elegant French doors. Effortless living is yours with main floor laundry, adding a touch of convenience to your daily routine. Flexibility abounds with the potential to easily restore a fourth bedroom, ensuring ample space for growing families or hosting guests. For the hobbyist, the spacious attached garage stands ready to welcome your passions and projects. Outside, a stamped concrete patio invites you to linger, offering panoramic views of lush fields that stretch as far as the eye can see. Indulge in the serenity of this oasis, where the stresses of modern life melt away amidst the beauty of nature. Discover the perfect balance of rural charm and contemporary comfort – your idyllic country retreat awaits! (id:41662)
651 Main Street
Sauble Beach, Ontario
Fantastic opportunity, Prime location with great exposure building located on Main St in Sauble Beach Nestled in a family friendly neighbourhood. As you step inside you'll be greeted by open-concept Livingroom, high ceiling with large windows that brings natural light, huge deck to over look the main street. The second floor boasts a spacious 3 bedrooms one bath, in-suite laundry including all the chattels, and furniture in the sale price. One of the busiest locations in Sauble Beach. Three bedrooms apartment upstairs used as Air BnB in the past., fully furnished with stainless steel appliances. Live and work at the same place. Thousands Of Tourists visiting each year. Large Lot With 25 Car Parking Located 1 Minute To The Beach With The Largest Capacity Restaurant & Bar In The Area. The building is fully equipped with monitor and alarm system. Present tenants are willing to sign a loner lease. Don't miss out this unique opportunity. Call the listing agent to get more information on the property. (id:41662)
120 Chandler Terrace Unit# Basement
Woodstock, Ontario
Welcome to your new home! This delightful 2-bedroom basement apartment offers a perfect blend of comfort and style. As you step inside, you'll be greeted by the warmth of the newly redone living space, featuring big windows that flood the rooms with natural light. To enhance affordability, the rental agreement includes that the renter will be responsible for 30% of the utilities and the allocation of one parking space. Located in a quiet neighborhood, you'll enjoy the serenity of your surroundings while being just moments away from essential amenities and transportation options.5 minutes to HWY 401 and 403 for commuters. Lease application, Full Equifax or equivalent credit check, recent pay stubs and employment letter required. First and last month rent deposit also required. (id:41662)
296 West Quarter Town Line Unit# 48
Harley, Ontario
Care-free retirement living awaits you at Lyons Shady Acres!! The windows let in tons of natural light. The chalet ceiling adds height. The kitchen features ample cupboard space with a gorgeous island with tons of seating, sight-line to the living room to make entertaining seamless. The Primary has built in closets and built in headboard. Enjoy the large deck all summer long. The three shed's can house all your gardening tools & winter storage for the patio furniture. The friendly community is 50+ and park amenities include year round recreation hall that hosts year round social events, shuffle board and more. The inground pool is open during the summer months. Spend your time doing what makes you happiest instead of worrying about a large home & property to maintain. Country & carefree living conveniently located close to Woodstock & Brantford. (id:41662)
230 Lisgar Avenue
Tillsonburg, Ontario
Great location in the Lisgar Heights Plaza! Former Hair Salon perfect for retail or professional business office in premium location in the hub of Tillsonburg. Sports and main recreation centre is directly across the road and high population density all along Lisgar Ave. Zoning is SC-E which allows retail, office, medical or personal services. (id:41662)
77 Broadway Street Unit# B
Tillsonburg, Ontario
Introducing a prime opportunity ideal for health and wellness professionals seeking to elevate their practice in a tranquil and supportive environment. Located in a sought-after area, this serene sanctuary offers the perfect setting for chiropractors, naturopaths, therapists, and a variety of other professionals. Community Connection: Join a vibrant community of professionals, fostering collaboration, networking, and growth opportunities. Here, support and encouragement are woven into the fabric of daily practice. Convenient Location: Positioned in a highly accessible location, your clients will appreciate the ease of reaching your office. Enhance their experience with a convenient and central locale. Versatile Spaces: From yoga studios to audiologists, speech pathologists to massage therapists, this space accommodates a diverse range of practices and specialties. Each area is designed to meet the unique needs of your profession. Enhanced Security: Enjoy peace of mind with controlled entrance and separate alarm zones, prioritizing the safety and security of your practice and belongings. Don't miss out on this exceptional opportunity to establish your practice in a welcoming and supportive community. Elevate your professional journey today by securing your own tranquil space. (id:41662)
77 Broadway Street Unit# A
Tillsonburg, Ontario
Introducing a prime opportunity ideal for health and wellness professionals seeking to elevate their practice in a tranquil and supportive environment. Located in a sought-after area, this serene sanctuary offers the perfect setting for chiropractors, naturopaths, therapists, and a variety of other professionals. Community Connection: Join a vibrant community of professionals, fostering collaboration, networking, and growth opportunities. Here, support and encouragement are woven into the fabric of daily practice. Convenient Location: Positioned in a highly accessible location, your clients will appreciate the ease of reaching your office. Enhance their experience with a convenient and central locale. Versatile Spaces: From yoga studios to audiologists, speech pathologists to massage therapists, this space accommodates a diverse range of practices and specialties. Each area is designed to meet the unique needs of your profession. Enhanced Security: Enjoy peace of mind with controlled entrance and separate alarm zones, prioritizing the safety and security of your practice and belongings. Don't miss out on this exceptional opportunity to establish your practice in a welcoming and supportive community. Elevate your professional journey today by securing your own tranquil space. (id:41662)
77 Broadway Street Unit# D
Tillsonburg, Ontario
Introducing a prime opportunity ideal for health and wellness professionals seeking to elevate their practice in a tranquil and supportive environment. Located in a sought-after area, this serene sanctuary offers the perfect setting for chiropractors, naturopaths, therapists, and a variety of other professionals. Community Connection: Join a vibrant community of professionals, fostering collaboration, networking, and growth opportunities. Here, support and encouragement are woven into the fabric of daily practice. Convenient Location: Positioned in a highly accessible location, your clients will appreciate the ease of reaching your office. Enhance their experience with a convenient and central locale. Versatile Spaces: From yoga studios to audiologists, speech pathologists to massage therapists, this space accommodates a diverse range of practices and specialties. Each area is designed to meet the unique needs of your profession. Enhanced Security: Enjoy peace of mind with controlled entrance and separate alarm zones, prioritizing the safety and security of your practice and belongings. Don't miss out on this exceptional opportunity to establish your practice in a welcoming and supportive community. Elevate your professional journey today by securing your own tranquil space. (id:41662)
309 Cockshutt Road
Brantford, Ontario
Welcome to your own private oasis nestled on 5+ acres of pristine land, where luxury and serenity converge in this custom-built masterpiece. As you approach the property, you will notice the mature trees surrounding the home, along with low maintenance gardens, 100 tonnes of armour stone, and tailored concrete steps leading to the front entrance. Step inside, and be greeted by a sense of warmth and opulence. From soaring ceilings to custom finishes, every detail has been thoughtfully curated to create an atmosphere of luxury. This home boasts an impressive 3600+ square feet of meticulously crafted living space that features a custom-built kitchen with built-in appliances, Quartz countertops, and porcelain plank flooring throughout the main level. Imagine unwinding after a long day amidst the soothing waters of the decked-out swim spa, surrounded by lush greenery and the tranquil sounds of an infinity waterfall. Beyond the main residence lies the impressive 5750 square foot shop, build in 2020 a versatile space that offers central Air and heating with endless possibilities. Whether you're a car enthusiast in need of a showroom, a hobbyist looking for a workshop, or an entrepreneur seeking a space for your business, this expansive shop provides the perfect solution. Surrounded by nature's beauty yet just moments from modern conveniences, this estate offers the best of both worlds. Lounging by the swim spa, exploring the sprawling grounds, or gathering around the fire pit on warm summer nights. Do not forget the invisible pet containment fence to keep pets from wandering off the property. Every corner of this property exudes an unparalleled sense of sophistication and style. Welcome to your haven, where luxury merges with serenity, and each day embodies a retreat-like experience. (id:41662)
79 Dolomiti Court
Hamilton, Ontario
Welcome to this charming 4-year-old home nestled in the desirable Hannon, Hamilton neighbourhood. Situated on a large corner lot, this spacious 2,875 sq ft residence boasts a bright and airy open-concept layout, perfect for modern living. The heart of the home features an extended kitchen island, ideal for gathering and entertaining, along with plenty of storage space to keep everything organized. Matching colour oak staircase with a landing, adding to the home's elegant aesthetic. This home offers convenient access to shopping, dining, and all amenities, making it an ideal location for families and professionals alike. Notable features include a striking stone and brick facade, welcoming double front doors, and a full hall tile for easy maintenance. Inside, you'll appreciate the 9' main floor ceilings, creating an expansive atmosphere throughout. The double-height family room adds drama and sophistication to the living space, while the sliding 3-panel patio door seamlessly connects indoor and outdoor living areas. CITY PERMIT and FLOOR PLAN -- for 2 BR BASEMENT (with living and recreational space) is available and uploaded with docs. Don't miss the opportunity to make this stunning property your own. Schedule a viewing today and experience th epitome of comfortable and stylish living in Hannon Hamilton. (id:41662)
2170 West Quarterline Road
Langton, Ontario
SPACIOUS CONTRY LIVING AWAITS YOU!! This quality Built, charming ranch home is nestled on a 2.43 Acre treed lot just on the outskirts of Langton. Some features include an extra-large kitchen with hardwood cabinets, a breakfast bar and an impressive large eating area that is generous enough for most furniture and for those large family and friend gatherings. Other features: main floor laundry, Large mudroom, spacious family room and bedrooms. Outdoor features above ground pool. The roof was replaced in 2010. 200 amp service. Room sizes and taxes approximate. (id:41662)
11 August Crescent
Otterville, Ontario
A Luxury Bungalow Retreat in an Exceptional Neighborhood. 11 August welcomes you, where unparalleled style, exquisite details, and meticulous landscaping merge to create a haven that you will be proud to call home. Upon entering, prepare to be awestruck by the grandeur of the living room. A soaring vaulted ceiling accentuates the spaciousness, while a massive wall of windows frames the lush outdoor surroundings, creating an enchanting vista that changes with the seasons. Elegance reigns supreme throughout, with a meticulous blend of black and white contrasts that exude sophistication. The living room's focal point is a contemporary fireplace that marries simple lines with stunning visual impact, creating a cozy yet glamorous ambiance. The heart of the home is the double island kitchen, a culinary paradise flooded with natural light from the myriad windows that surround it. Retreat to the master suite, a sanctuary of comfort and luxury. The ensuite bathroom is a spa-like oasis, replete with modern fixtures, a stand alone tub, and a dual head walk-in shower. Entertainment possibilities are endless in the finished rec room, equipped with a designated media zone for movie nights and an additional bedroom for accommodating overnight guests. For those committed to a healthy lifestyle, the basement offers a well-appointed gym with double glass door entry and a full bathroom for added convenience. Outdoor enthusiasts and hobbyists will revel in the massive detached garage adding to the existing double garage, featuring both front and back garage doors, it effortlessly accommodates all your outdoor toys, vehicles, and storage needs. Relax under the covered back patio, adorned with a vaulted ceiling and pot lighting, this outdoor space beckons year-round enjoyment, whether you're sipping your morning coffee while listening to birdsong or hosting memorable gatherings under the starlit sky. (id:41662)
Lot 19 Sass Crescent
Paris, Ontario
Exciting New Build Opportunity in Paris, Ontario Step into the epitome of luxury with this to-be-built property from the prestigious Arlington Collection by Carnaby Homes. Situated in the charming town of Paris, Ontario, this stunning home is located at Lot 19 Lavender, boasting an expansive 3,214 sq ft layout that features 5 bedrooms and 4 bathrooms, perfect for families looking for space and elegance. As you enter through the impressive double-door entry, you're welcomed by soaring ceilings that create an atmosphere of grandeur and openness – 9’ in the basement, a breathtaking 10’ on the main floor, and 9’ on the second floor. The large European Tilt and Turn windows throughout the home not only provide an abundance of natural light but also enhance the modern and sleek aesthetic of the space. Craftsmanship and quality are evident in every detail of this home. The floors are adorned with hardwood on both the main and second levels, complemented by luxurious 24x24 ceramic tiles throughout. The oak staircase, an architectural centerpiece, ties the two levels together with style and sophistication. The heart of this home, the kitchen, is a chef’s dream, equipped with either granite or quartz countertops that extend to all washrooms, providing a uniform, upscale look throughout the property. It’s an ideal setting for both cooking and entertaining, where details matter and functionality meets form. Dual electrical fireplaces are thoughtfully placed to add warmth and ambiance to the living spaces, creating perfect spots for relaxing evenings or hosting guests. These elements, combined with the high-quality finishes and materials, make this home not just a living space but a statement of luxury. This property represents a rare opportunity to be part of The Arlington Collection by Carnaby Homes, synonymous with quality and elegance. Customize your dream home and enjoy the lifestyle this exceptional community has to offer. (id:41662)
Lot 18 Sass Crescent
Paris, Ontario
Prepare to be captivated by the unparalleled elegance and size of this to-be-built property in the renowned Arlington Collection by Carnaby Homes. Located in the scenic town of Paris, Ontario, this majestic home will boast an impressive 7 beds, 8 baths, and 8,253 sq ft of finished living space. A double-door entry welcomes you to a sleek two-story haven, adorned with European-style tilt and turn windows and doors, set against an exterior fusion of brick, stucco, wood, and board and batten. The main floor is a vision of contemporary elegance with hardwood floors throughout. A primary bedroom suite, complete with a 5-piece ensuite and dual walk-in closets, is complemented by a main floor laundry. The heart of the home is the expansive open-concept living room and kitchen area, featuring a second kitchenette/prep kitchen and pantry for culinary enthusiasts. An office and a mudroom leading to the double car garage add to the practicality of the main level. Upstairs, discover four beds and four baths, each opening to balconies along the entire back of the home. A dedicated study area enhances the functionality of this space. The lower level unveils a second suite with two bedrooms, three bathrooms, laundry, a full kitchen, and spacious living and dining areas. This property represents a unique opportunity to tailor a luxurious home to your tastes and needs, situated in the desirable Arlington Collection by Carnaby Homes. This home promises to be more than just a living space but a lasting legacy, a place where every detail is crafted for luxury, comfort, and ultimate satisfaction. (id:41662)
Lot 12 Sass Crescent
Paris, Ontario
Step into your future with this beautifully planned property from The Arlington Collection by Carnaby Homes, located in the scenic town of Paris, Ontario. Designed to be built with your choice of finishes, this luxurious home spans an impressive 4,035 sq ft and features 5 bedrooms and 4 baths, perfectly tailored for those who value both comfort and style. The journey into this home begins at the elegant double-door entry, opening to reveal a layout characterized by its soaring ceilings—9’ in the basement, 10’ on the main floor, and 9’ on the second floor. These heights create a spacious and welcoming atmosphere that invites you to explore further. As light pours in from the large European Tilt and Turn windows, each room is illuminated, highlighting the meticulous craftsmanship visible throughout the home. The blend of hardwood floors on the main and second floors with the sophistication of 24x24 ceramic tiles provides a foundation of quality and beauty underfoot. An oak staircase, not just a means of passage but a statement of craftsmanship, connects the levels of this home with elegance and grandeur. In the heart of the house, the kitchen and bathrooms boast granite or quartz countertops, reflecting a commitment to luxurious living and modern design. Two strategically placed electrical fireplaces add an element of cozy ambiance, perfect for gathering around during cooler evenings. These features not only enhance the home’s warmth but also its aesthetic appeal, serving as charming centerpieces for family and guest interaction. This property represents an opportunity to be actively involved in the creation of your dream home, choosing details that reflect your taste and meet your standards of luxury. Set in the charming and growing community of Paris, Ontario, it promises a lifestyle of comfort and prestige within The Arlington Collection by Carnaby Homes. (id:41662)
Lot 11 Sass Crescent
Paris, Ontario
Prepare to embrace a lifestyle defined by modern elegance and comfort with this to-be-built property in the prestigious Arlington Collection by Carnaby Homes, nestled in the picturesque Paris, Ontario. This bespoke home, sprawling over 4,720 sq ft, features 4 bedrooms and 4.5 bathrooms, meticulously designed for those who appreciate the blend of luxury and practicality. Upon entering through the stately double-door entry, you are immediately greeted by the grandeur of soaring ceilings—9’ in the basement, an impressive 10’ on the main floor, and 9’ on the second floor, creating a voluminous feel throughout the home. This architectural choice enhances the open and expansive layout, making it an ideal setting for both grand entertaining and intimate gatherings. The interior is bathed in natural light, thanks to the large European Tilt and Turn windows that ensure vibrant spaces throughout the day and offer a seamless connection with the outdoors. The home's flooring boasts rich hardwood on both the main and second floors, beautifully contrasted by stylish 24x24 ceramic tiles, which together create an ambiance of refined elegance. The oak staircase, an exquisite feature itself, serves as a centerpiece, linking the multiple levels of the home with grace and architectural interest. In the heart of the home, the kitchen and washrooms feature premium granite or quartz countertops, which speak volumes of the no-compromise quality and aesthetics that Carnaby Homes is known for. Enhancing the comfort are two strategically placed electrical fireplaces, which provide cozy focal points where warmth and relaxation meet. Whether hosting a lively social event or enjoying a peaceful evening at home, these fireplaces make every moment a pleasure. This home is not just a place to live but a statement of taste and sophistication. Located in the charming community of Paris, Ontario, it offers an exceptional lifestyle opportunity, blending small-town charm with upscale living. (id:41662)
30 Sunninghill Drive
Port Dover, Ontario
RARE FIND IN PORT DOVER - don't forget to BRING YOUR BOAT! 100 ft. of RIVER FRONTAGE, 1.30 acres IN TOWN LOT plus a RAVINE for privacy. Located in one of Dover's most beautiful areas - Sunninghill Drive, this UPDATED 3+1 bedroom ranch home features 2 natural gas fireplaces, hardwood floors, custom window coverings and a finished WALK-OUT BASEMENT with daylight windows. The CUSTOM DESIGNED KITCHEN (2022) is a showstopper and features quartz countertop, spacious peninsula, tiled walls, floor to ceiling cabinets, open shelves, and stainless appliances including built in gas stove, oven and microwave. Updated bathroom with quartz counter and HEATED FLOOR. Living room with oversized window for beautiful RIVER VIEWS and a gas fireplace with shiplap design. Large principal rooms and plenty of built in STORAGE SOLUTIONS throughout. Finished walk out basement with bedroom, bath, workshop and family room/games room with wet bar plus a walk out to backyard. Covered rear porch, oversized double garage, infrared Sauna, and a new walkway to your private dock and riverside deck with access into Lake Erie. Located across from Percy Ryerse Park this location is hard to pass up! PORT DOVER at it's BEST. (id:41662)
14 Willowbrook Drive
Welland, Ontario
Introducing this Beautiful modern home in a desirable location, featuring 3 + 1 bedrooms and 3.5 baths. Attention to detail for each area of living space .Master bedroom is its own Oasis with Spa like feel featuring 2 bathing areas and 3 seperate closets . There is upper floor laundry as well as a gym area . Tons of windows for natural lighting. Open concept beautiful 9 foot wall to ceiling kitchen cabinets with quartz countertops and island. Hair styling/ makeup room off Rec Room Triple car driveway with double car garage . Fully fenced yard with covered patio and hot tub. This home is only 3 years old and over 2750 square feet of finished living area. Definitely a must see . (id:41662)
708 Norfolk County Rd. 45 Road
Norfolk County, Ontario
Experience the great outdoors right from your doorstep! Nestled in the picturesque countryside, this charming home boasts everything you desire. Ideal for families, this home features three sunlit bedrooms, a modern four-piece bathroom, and an updated kitchen exuding style. Gather the family for cozy movie nights in the spacious rec room. Outside, unwind in the expansive yard with breathtaking views of the neighbouring field. Plus, discover endless possibilities in the detached two-car garage/shop. With recent upgrades including new AC & furnace, insulation, and flooring throughout the home in 2023, as well as a new deck installation, main bathroom update, and fresh paint in 2024, this property is truly move-in ready. Additional highlights include the addition of a powder room in 2024 and a recently emptied, March 2024 septic system. Don't miss out on the opportunity to make this your new home sweet home! All measurements and taxes are approximate. (id:41662)
473 Dundas Street
Woodstock, Ontario
CALLING ALL INVESTORS!! This is your opportunity to invest in the heart of downtown Woodstock! This building offers over 3800+ sq ft of finished space on the main & second floors PLUS the completed basement. This C5 zoned buidling in the downtown core offers both high traffic and amazing visual exposure. The front of the building offers 2 large display windows one on either side of the entrance. Maintenance free flooring throughout. Lots of updates including 6 washrooms in total (all updated in recent years), 3 newer furnaces and A/C units (2017) with main floor having a heat pump system, and newer roof with membrane (2017). ALL MAJOR COMPONENTS OF THIS BUILDING HAVE BEEN UPGRADED!! Upstairs is ready for your development ideas such as converting this open space to a second residential unit or a secondary commercial space with a separate entrance off the front vestibule. There is an existing residential studio apartment (currently vacant) in the rear of the building with a separate entrance from the back alley. There are a few possible income streams available with this property. With the rental market in such high demand right now, this is an investors dream! Main & basement floors are currently on a commercial lease until Fall 2025 to A+++ tenant who owns a thriving and successful fitness studio (Meadows Fitness). (id:41662)
6342 Plank Road
Vienna, Ontario
Welcome to 6342 Plank Road. Here, you'll find a beautiful family home. Built in 2021 on a lot that is just over 2 acres and backs onto a wooded area, it has tons of room and great privacy with nature all around. This 5-bedroom, 3-bathroom home is designed for today's family life. Open concept kitchen, living, and dining with a patio walk out to a spacious covered deck, perfect for summer cookouts and family gatherings. The primary bedroom has a large walk-in closet and a full ensuite with a walk-in shower. 2 more bedrooms with deep closets and a full 5-piece washroom. The tower level has two full bedrooms finished, along with another large bathroom. Everything else on the lower level is framed in, insulated, and ready for drywall and your finishing touches. There is plenty of room for vehicles in the front drive, plus there is a great double-car attached garage with auto openers. This lovely home has a high-efficiency gas furnace, central air, an air exchange unit, and an on-demand hot water heater. All paid for. (no rental items.) Another bonus here is the potential to sever a building lot. Current owners have inquired at the municipal office, and all indicators show that the severance is achievable. (id:41662)
651 Main Street
Sauble Beach, Ontario
Commercial property with great exposure free-standing building located on Main St in Sauble Beach. The property including all the equipment, chattels, and furniture in the sale price. One of the busiest locations in Sauble Beach. Three bedrooms apartment upstairs used as Air BnB, fully furnished with stainless steel appliances. Live and work at the same place. Thousands Of Tourists visiting each year. Large Lot With 25 Car Parking Located 1 Minute To The Beach With The Largest Capacity Restaurant & Bar In The Area. Fully-Equipped Restaurant With 124 Seats + 42 Seats Patio L.L.B.O. + Fully-Furnished 3 Bedroom Apartment On Second Floor. All Furniture & Equipment Included. Main Floor Rent: $2200 Month + Utilities + H.S.T.; Apartment Rent: $2000 Month + Utilities. Lease 1 Years Remaining + 2 Years Option To Renew, Tenants are Willing To Sign a Longer Lease. (id:41662)
23 Angle Street
Simcoe, Ontario
Welcome to 23 Angle Street, a stunning bungalow located in Simcoe, offering 3+1 bedrooms, 3 bathrooms, an open concept main floor, and a double car garage. The front yard has great curb appeal with landscaped gardens, a sprinkler system covering the whole lot and a covered front porch. Beside the spacious foyer is an open concept bright main floor, the perfect place for hosting family and friends. The formal living room and dining room have hardwood flooring and a natural gas fireplace. The kitchen features loads of storage, granite countertops, a breakfast bar, stainless-steel appliances including a gas stove and a bright dinette space. The family room has a vaulted ceiling and overlooks the fully fenced backyard with a large deck. The primary bedroom has a walk-in closet and a private ensuite with double sink, and stand up shower. The main floor is complete with 2 additional bedrooms, a 4-piece bathroom and laundry room. If more space is what you need, this house has it. The basement offers a spacious recreation room, with a stunning wet bar including a dishwasher, fridge and sink. The basement is complete with an office, a bedroom, a 4-piece bathroom and loads of storage. The basement could easily be converted to an in-law suite. Check out the feature sheet for more information! (id:41662)
11 53 Highway
Burford, Ontario
Located just outside the city limits of Burford is an incredible country property waiting for you! This almost 1 acre lot hosts a well maintained 3 bedroom, 1.5 bath brick bungalow with a recent partially finished basement. You can enter the home through the front door or from the side entrance which leads through an expansive mudroom which gives you access to the main floor, the basement and the backyard haven. On the main floor you will find an open concept eating / gathering area large enough for any family. Also on the main floor are 3 nice sized bedrooms a fully renovated 4 pc bath (2018) and a grand living room with loads of natural light. The spacious kitchen has solid oak cabinets with plenty of storage and gorgeous hardwood flooring throughout (2018). The basement was recently finished with new flooring laid in 2023. Other updates include owned water heater (2021), new windows, well pump (2020), main floor oak hardwood flooring, baseboard, door casing and trim, new doors (2018) and more! The focal point of this home is the outdoor living space. The fully fenced massive backyard has a screened in gazebo and large deck. Beyond the fence you still have another FOOTBALL sized area for your families enjoyment. Located just 15 minutes to Brantford, Woodstock and the Toyota plant. START YOUR COUNTRY LIVING TODAY! (id:41662)
2271 West Quarter Line Road
Norfolk County, Ontario
Great rural country starter home surrounded by mature trees and landscaping minutes west of Langton. First time offered recently severed farm house with detached double car garage (24' 2 X 26' 2). Situated on a ½ acre of ground this home is strategically placed on the corner or 12th Concession Rd. & West Quarter Line. The two storey Johns-Manville sided home is perfect for the young couple or contractor who want to create some sweat equity. Offering loads of living space on two levels with a full usable basement. Newly repainted and refreshed! Open concept eat-in country kitchen with attached dinette and formal dining area on the side. Large living room with narrow strip hardwood flooring is perfect for family gatherings. A massive 4pc. bathroom is located just off the kitchen and adjacent to the living room. An impressive laundry/storage area can be found in the basement along with an updated efficient gas furnace and central air conditioning. Upstairs you will find a large master suite with hardwood floors and walk in closet. Three additional bedrooms complete this level and is perfect for any growing family. Structurally sound & square home with poured concrete basement. This home has real potential and appears to be sound & level. Don't miss this opportunity to get yourself into affordable home ownership! Plot plan on file. (id:41662)
25 Main Street E
Norwich, Ontario
Looking for an investment with a return with a 7.5% cap rate? This property is operated as a retirement home with 20 beds, main floor kitchen plus an on-site residence for the owners, a car port , ample parking, and substantial upgrades over the past seven years, including a new elevator, fire suppression systems, windows, stand by generator, and much more. The tenant will sign a 5 year triple net lease with an extension option for a further 10 years. (id:41662)
19 Baldwin Street Unit# Upper
Tillsonburg, Ontario
Looking for an affordable single office space for starting or your growing business ina well maintained building? Includes access to 2 washrooms as well as a lounge / waiting area. A larger space of up to 1200 sq ft is also available at a very affordable rate and can be modified to suit your needs. Located in the heart of Tillsonburg in a great location with public parking beside the building and at street side. Office room sizes range from 80 sq ft to up to 1200 sq ft. Call today to view this great space (id:41662)
80 Willowdale Crescent
Port Dover, Ontario
Gorgeous Brick and Stone 3-bed, 3-bath home in a reputable neighborhood in Port Dover! Close to schools, parks, downtown shops, the Lynn Valley Trail, and the beach. Over 2,000 sqft of living space, including a spacious eat-in kitchen with new quartz countertops featuring a waterfall edge. The living room opens to a large deck and fenced backyard—perfect for grilling, entertaining, or the family. The large main bedroom features a walk-in closet and a 3-piece ensuite bath. Main level laundry/mudroom. Downstairs, a professionally finished lower level has a large family room with a gas fireplace, a gym/hobby room, a 3rd bedroom & bathroom, and 2 storage rooms. A short 40-minute drive to Brantford, or 1 hour to Hamilton. (id:41662)
102 Goshen Road
Norfolk, Ontario
Nestled on nearly 1 acre, this stunning property is the perfect oasis! This home boasts an open concept layout highlighted by the kitchen which features rich espresso coloured cabinetry, spacious island, granite countertops, glass tile backsplash, and stainless steel appliances, and seamlessly connects to the living and dining rooms. The main floor also features a luxurious master suite with 4-piece ensuite and walk-in closet, a 2nd bedroom, a 4-piece guest bathroom, and a laundry room. Custom lighting and a wired sound system accentuate the home's modern design. In the basement are an additional 2 bedrooms, along with another 5-piece bathroom and a rec room – all perfect for guests or a growing family. Outside, enjoy serene views of the professional landscaping and surrounding fields from the expansive deck, and make use of the double car garage which offers ample space for vehicles and storage. Situated in a sought-after country setting, yet just a short drive from Tillsonburg, this property offers the best of both worlds – peace and privacy without sacrificing convenience. Don't miss your chance to own this exceptional country retreat! (id:41662)

