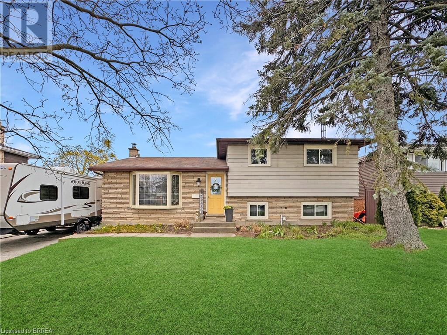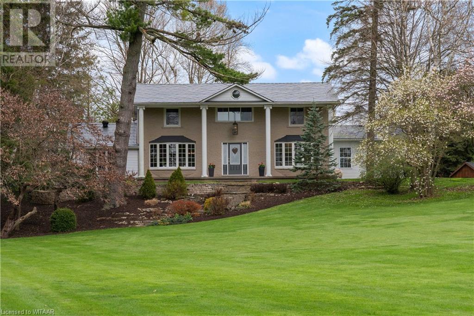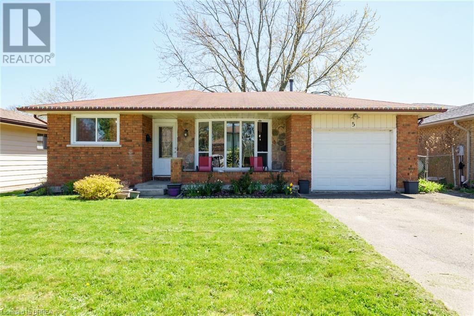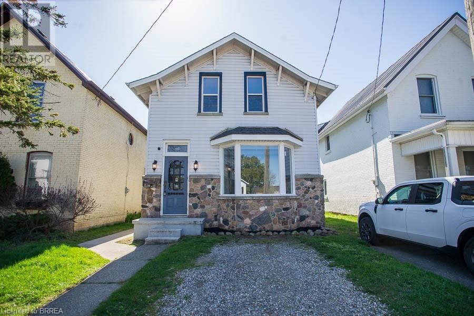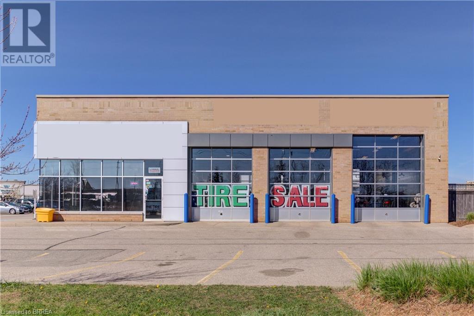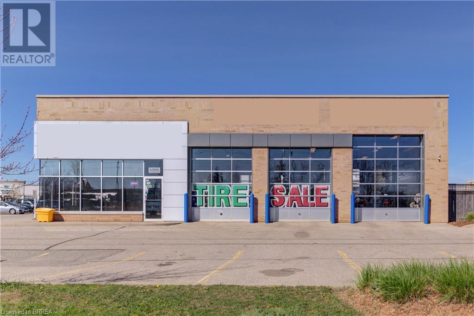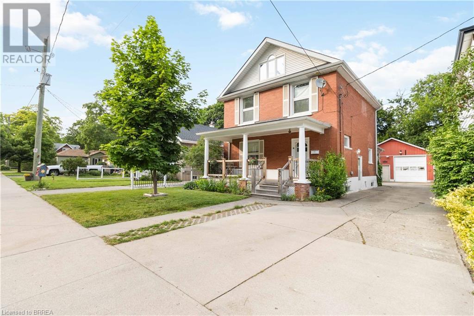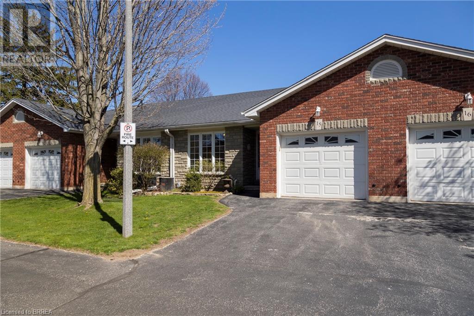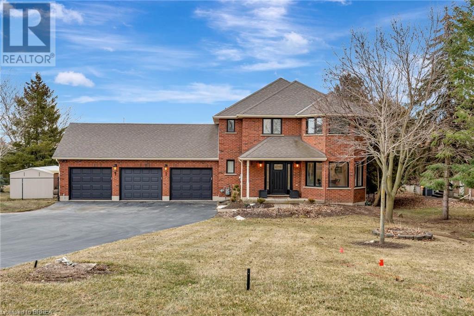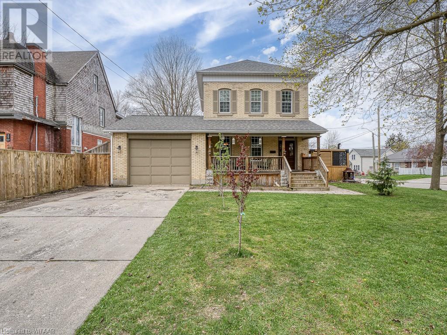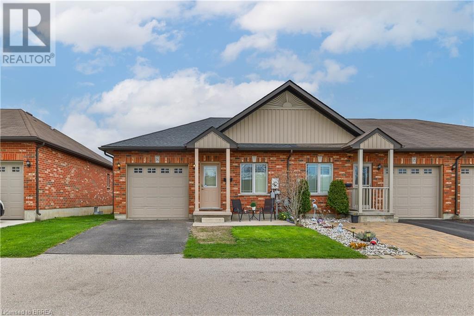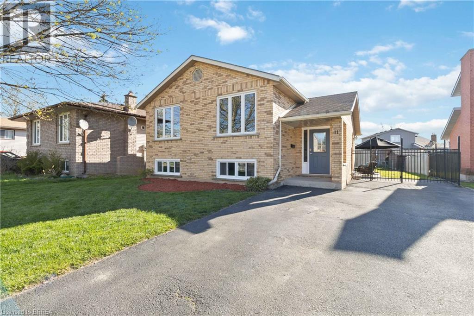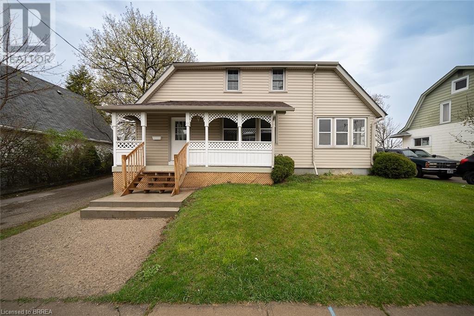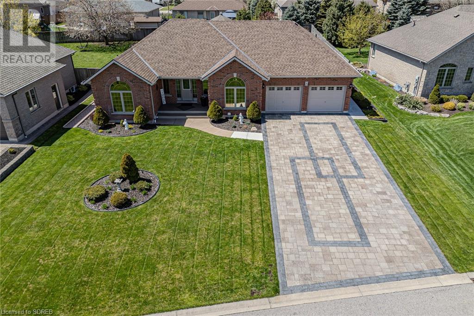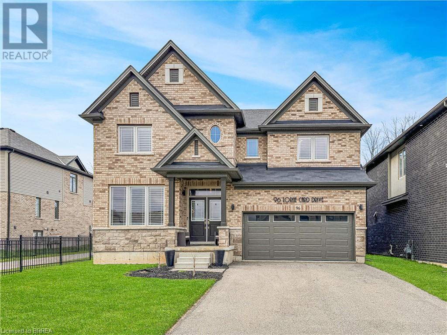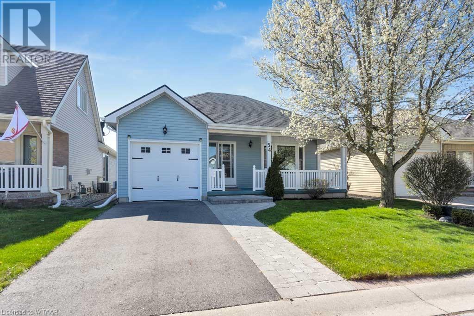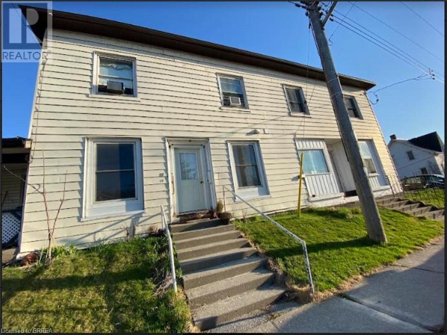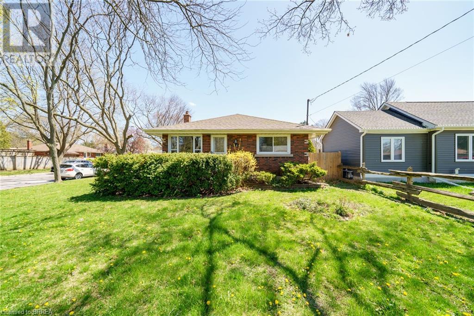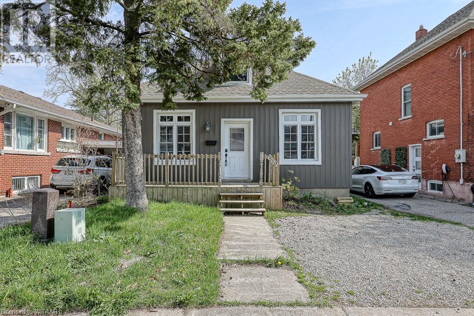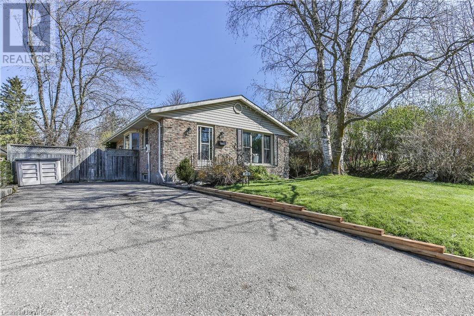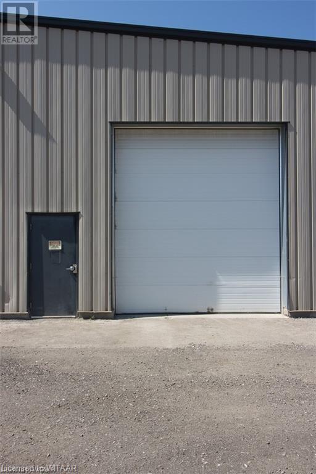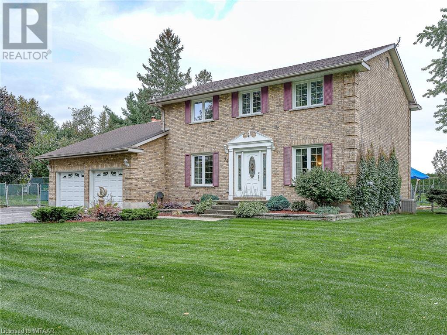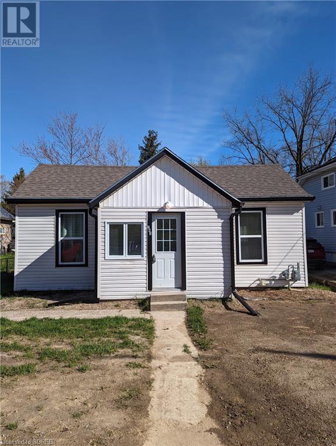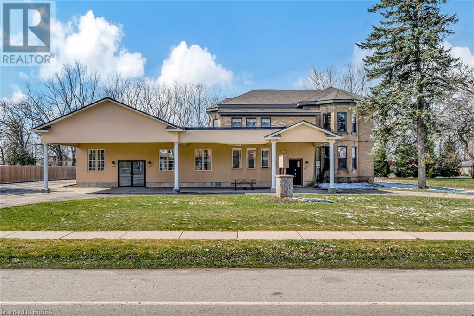79 Balmoral Drive
Brantford, Ontario
Dive into the heart of Mayfair, one of Brantford's most sought-after neighbourhoods with this charming side-split home that promises not just a home, but a lifestyle upgrade. Located near great schools, public parks, and the Walter Gretzky Golf Course, with excellent highway access, this property features a unique 1960s layout offering a perfect balance of open-concept living and private spaces. You’ll love the big bay window, the upgraded kitchen, and the cozy family room with its warm gas fireplace and sliding doors that open to a private yard and in-ground pool. The spacious interiors include a oversized bathroom with double sinks, a soaker tub, and a separate shower. Plus, a bonus office/den provides an ideal work-from-home space. This home is a rare find in a coveted area, expected to sell quickly—ideal for anyone looking to enjoy the north-end lifestyle. (id:41662)
365643 Evergreen Street
Norwich (Twp), Ontario
Welcome to 365643 Evergreen Street, a large 5.5 acre country property with a beautifully renovated modern farmhouse. This large property is the perfect space to make your HOBBY FARM dreams a reality! Located on a paved country road directly between Burgessville and Norwich you will enjoy country living and small town charm. The farmhouse boasts a completely remodeled main floor with new flooring throughout. The custom built kitchen (2021) features an open concept design, a large center island, coffee bar, and quartz countertops. The kitchen flows effortlessly into the dining room with ample space to gather with friends and family and features rustic beams to accent this space. Off of the dining room is a bonus den with a wood-burning fireplace and extra space for relaxation. The main living room boasts ample space and the focal point here is the stone surround gas fireplace. The main floor includes your large primary bedroom and walkin closet, as well as an updated family bathroom and main floor laundry room. On the second floor of the home you will find the rest of the family bedrooms, the family bathroom, and a massive bonus room perfect to customize into your own game room for hosting friends and family. Outdoors you will find more of the country charm in the rustic barn, and new pasture (installed 2022) which is the perfect home for farm animals. The above ground pool installed in 2023 will be perfect for the upcoming summer for family and friends to gather during the day, and in the evening you will gather around the firepit and lounge area. Don’t wait to make this beautiful property yours! (id:41662)
5 Canary Drive
Brantford, Ontario
Welcome to 5 Canary Drive a spacious 4-level back split situated on a quiet court location and family-oriented street. With 3+1 bedrooms and 2 updated bathrooms, this residence provides generous space for all your needs. The living room features parquet hardwood flooring and a a large picture window allowing for loads of natural light. Updated kitchen cabinets and a nice size dining area. The 3rd level is bright and spacious with rec room, 4th bedroom and an updated 3 piece bathroom with tile enclosure and in-floor heated flooring. Added bonus to this level is a walk up which could easily lend itself to a future inlaw/granny suite with its own exterior entrance. The basement offers an additional games room, laundry/utility room, cold room and storage. Conveniently located near both English and French schools, parks, a hospital, and transit. It is a genuinely welcoming neighborhood where you will feel right at home. Most windows have been replaced (id:41662)
56 Richardson Street
Brantford, Ontario
Welcome to 56 Richardson Street! Upon entering the living room, you'll be greeted by the warmth of a large stone fireplace and bay windows, perfect for cozy evenings with loved ones. On your way to the kitchen, you will pass through the large dining room with two large windows for natural light. The kitchen has been thoughtful updated with newer appliances, providing functionality while retaining its original charm. In the kitchen, you will find an entrance to a cozy sunroom that leads to a generously sized backyard offering plenty of room for outdoor activities and relaxation. Upstairs you will find three nicely sized bedrooms, as well as a 5 piece bathroom with luxury style fixtures and his & hers sinks. The home is freshly painted with new carpet up the stairs which offers a blank canvas for your personal touch and style. With a little creativity, this residence has the potential to become your ideal retreat in West Brant. (id:41662)
195 Henry Street Unit# Building 6
Brantford, Ontario
Free-Standing Retail Space for Lease. Currently 3 bay Auto service centre in newer stand-alone building on Branford’s busiest commercial Corridor on high traffic site. Great opportunity for auto service or can be redeveloped into other great retail and office uses. (id:41662)
195 Henry Street Unit# Building 6
Brantford, Ontario
Free-Standing Retail Space for Lease. Currently 3 bay Auto service centre in newer stand-alone building on Branford’s busiest commercial Corridor on high traffic site. Great opportunity for auto service or can be redeveloped into other great retail and office uses. (id:41662)
83 Park Avenue
Cambridge, Ontario
Welcome to your new home in the desirable West Galt area of Cambridge! This charming 2.5-storey home offers relaxed living with so much character and convenience. Enjoy morning coffee on the welcoming front porch before stepping inside to unwind in the comfy living area. The large kitchen is a chef's delight, with ample cupboard and counter space and the adjacent dining area is perfect for gathering with friends and family. Upstairs, find three bedrooms, an amazing sized bathroom, and a versatile loft space. The basement boasts ample storage, laundry room, and an extra bathroom. Outside, the back porch invites relaxation and spaces for gardening. The property also offers a massive detached garage/shop complete with a loft, providing extra storage and is no doubt a hobbyists dream! The ample driveway parking available ensures convenience for both residents and visitors. Conveniently located near the Gas Light District, restaurants, schools, trails, and the fairgrounds, this home epitomizes West Galt living. (id:41662)
146 North Park Street Unit# 15
Brantford, Ontario
Absolutely immaculate, all brick townhouse condo in a quiet complex with plenty of parking. This gorgeous 2 bedroom, 2 full bath home offers a fully finished basement, a single car attached garage with inside entry, main floor laundry, a beautiful and bright kitchen/dining/living room with gas fireplace and sliding glass doors to the back yard with deck. All major appliances included and nothing is rented. This home is conveniently located close to all amenities, the Wayne Gretzky Sports Centre, and around the corner to Hwy 403 access. Nothing to do but move in and enjoy life! Book your private viewing of this wonderful home today. (id:41662)
130 Pleasant Ridge Road
Brantford, Ontario
Welcome to 130 Pleasant Ridge Road, Brantford! This stunning property offers luxurious living with 4+1 bedrooms and 3.5 baths, perfect for comfortable family living or entertaining guests. Step inside to discover engineered hardwood floors throughout the main floor, complemented by vaulted ceilings that create an open and airy ambiance. The home boasts modern upgrades, including all-new heated tiles in the upstairs en-suite, windows installed in 2021, and composite decking with clear glass railing added in 2021. Relax and unwind in the inground pool installed in 2014 or the inviting hot tub. The kitchen features elegant quartz countertops, perfect for culinary enthusiasts. Situated on 1.2 acres, this property provides a serene retreat, yet is conveniently located near amenities and you have direct access to the rail trail right from your very own backyard. Don't miss the opportunity to make this meticulously maintained residence your own! (id:41662)
213 Delatre Street
Woodstock, Ontario
Welcome home to 213 Delatre Street! This 4 bedroom, 3 bath, solid brick home is situated on the corner of Delatre St and Admiral St which provides ample parking space having 2 separate driveways, one with double car garage! Step up onto the large covered porch and enter into the grand foyer with double high ceiling height and featuring gorgeous wood trim, solid wood doors and an impressive grand staircase all exuding the charm and timelessness only a century home provides. The living room is equally grand with high ceilings, wood trim, moulding, original plank flooring, built in bookcase and a beautiful fireplace. Next to the living room is a spacious dining room which can accomodate large family dinners and is bright and sunny with newer picture windows! The kitchen is huge with loads of cabinetry and space for a large farm table where children can enjoy playing games or doing homework while you prepare dinner! to the left is a bonus sunroom perfect for an office or playroom. There is a new bathroom and laundry room completing the main floor. Up the grand staircase you will find 3 bedrooms all with that fantastic ceiling height, large windows, closets and a spacious 4 pc bathroom. Up the stairwell off the kitchen is a private bedroom suite with its own private bathroom. The basement is clean and dry and provides lots of storage space! Outside there is a fully fenced yard as well as a lovely patio area with Gazebo and woodstove with chimney! Roof shingles are only 6 years old!.This home is spacious, charming and waiting for its next family to call it their very own Home Sweet Home! (id:41662)
1038 Colborne Street Unit# 16
Brantford, Ontario
Nestled in the heart of East Brantford, this stunning 2 bedroom, 3 bathroom Freehold condo offers a perfect blend of comfort and convenience for first-time home buyers or those seeking to downsize. With reasonable monthly common element fees around $148, this home is not only affordable but also boasts a prime location close to amenities such as schools, churches, and the scenic Mohawk Park, all just minutes from the 403 highway. Step inside to discover an inviting main floor featuring a laundry nook for added practicality, a gorgeous kitchen adorned with granite countertops, and matching backsplash, and a peninsula island that's perfect for both cooking and entertaining. The open-concept living space flows seamlessly, accentuated by California shutters on all main floor windows that bathe the rooms in natural light. Enjoy indoor-outdoor living at its finest with patio doors leading from the living room to a spacious covered deck overlooking a fully fenced yard, complete with a natural gas barbecue for alfresco dinners and gatherings. The primary bedroom offers a retreat with its own ensuite, while the lower level surprises with a huge rec room, a second kitchen, a third bathroom, and a massive storage room with shelving for easy organization. Freshly painted throughout and boasting modern new flooring in the living areas and bedrooms, this condo exudes a fresh and welcoming atmosphere. Don't miss the opportunity to call this gem your home—a harmonious blend of style, comfort, and functionality in a desirable location awaits you. Contact us today to schedule a viewing and experience the charm of this East Brantford haven firsthand! (id:41662)
11 Beaver Crescent
Brantford, Ontario
Welcome to this well built solid brick raised bungalow in a family friendly neighbourhood surrounded by a long list of ameneties including but not limited to, schools, shopping, medical care, restaurants, entertainment and excellent highway access! This 3+1 bed, 1.5 bath home provides a spacious as well as bright and airy layout for any family! Handsome curb appeal and a spacious backyard are distinguishing features this home offers along with a large foyer with lots of space for welcoming guests, getting the kids ready for the outdoors as well as a convenient side door leading you to the side and rear yards which offer ample space! The upper level opens up to a spacious living room dining room with large defined kitchen with an abundance of white cabinetry affording lots of storage space & modern stainless appliances. The lower level has an abundance of space, a spacious Rec Room with large windows letting in lots of natural light, a large room that could be used as a bedroom, office, playroom, hobby space... the list of possibilities goes on! A recently drywalled laundry & utility room provides a great deal of storage space which is further complimented by the impressive storage space under the stairs leading to a crawl space... This is a fantastic home with handsome curb appeal close to everything one could want and is genuinely 'move in ready'! (id:41662)
55 Elgin Avenue
Simcoe, Ontario
Welcome home to 55 Elgin Ave, Simcoe. This stunning home offers 4 generously sized bedrooms, 2 bathrooms and has lots of upgrades. Located close to great schools, shopping, parks, and has amazing neighbours! The first thing you will notice is the large covered front porch, this is the perfect place to sip your morning coffee. Step inside to the spacious foyer, offering plenty of space to move around and greet your guests. The main floor features a thoughtfully laid-out floor plan, seamlessly connecting each room creating a wonderful flow. The neutral paint colour throughout (2024) creates a welcoming atmosphere. Recent updates include a brand new kitchen in 2024, featuring white cabinets with soft-close drawers, laminate countertops, and new flooring. The large dining room can comfortably seat 8-10 people. The second level has four large bedrooms, all carpeted and were professionally cleaned in 2024. The industrial-themed four-piece bathroom on the second level is close to the bedrooms, while the two-piece bathroom on the main floor, featuring new flooring (2024), provides added convenience for your guests. Dive into summer fun with the above-ground pool, complete with a recently replaced liner in 2021. The backyard is fully fenced and has an outdoor dog kennel offering privacy and security for your furry friends. A highlight of the property is the large detached garage, boasting 396 sqft of space and is equipped with hydro for all your storage and workshop needs. Additional features include a large sunroom, where every moment is bathed in the warm glow of natural light, patio door access to the back deck, new roof in 2016 and plenty of room for storage in the basement. The property has been meticulously maintained and is move-in ready. Don’t miss out on the opportunity to make this beautiful property your forever home. Don’t forget to check out the feature sheet for the full list of upgrades. (id:41662)
26 Blossom Avenue
Simcoe, Ontario
Welcome to 26 Blossom Avenue. Located on a quiet street in a sought after neighbourhood, this all brick bungalow is in immaculate condition and is move in ready! The exterior features a perfectly manicured lawn/landscaping, a custom stone driveway (2022), and a two car garage with epoxy flooring. Around to the backyard you will find a decorative concrete pad, a nice sized storage shed, a solid 12x14 pergola, an outdoor custom BBQ kitchen island (2021),and maintenance free fencing all around. The perfect set up for family gatherings and entertainment. An in ground sprinkler system finishes off the exterior. Entering the home you will find an open concept layout that leads you from the main living room area to the kitchen and dining room. The main floor is bright with lots of windows and natural light with perfect hard wood flooring and tile throughout. The kitchen is spacious providing a lot of storage/counter space. Off the kitchen is a large primary bedroom with a walk in closet along with an en suite 4 piece bathroom. Down the hall is main floor laundry and access to the double car garage. On the other side of the main floor are two additional generous sized bedrooms and a 4 piece bathroom that finishes off the main floor. Make your way downstairs to a cozy fully finished recreation room with a gas fireplace, a 3 piece bathroom and two more bonus rooms. This stunning property has had many cosmetic updates the last few years, it looks amazing and has been maintained all around. Book your showing today! (id:41662)
96 Lorne Card Drive Drive
Paris, Ontario
Nestled in the picturesque town of Paris, just moments away from conveniences and easy highway access, lies 96 Lorne Card Drive—a true gem boasting a ravishing 225-foot deep ravine lot and a resort-style pool in the backyard. This expansive 3200+ square foot residence encompasses 4 bedrooms, 4 baths, and an exquisite open-concept design adorned with captivating neutral finishes, all situated on a lot spacious enough to accommodate a pool, a deck and tons of green space. Upon entry, guests are welcomed into a grand foyer adjacent to a luminous den, setting the tone for the elegance that awaits within. The sizeable dining room beckons for festive gatherings with loved ones, while the living room seamlessly merges with the Chef’s kitchen, creating an ideal space for entertaining. A striking oversized island, complemented by, ample cabinetry, quartz countertops, and stainless steel appliances, highlights the culinary haven, with a generously-sized pantry catering to every organizational need. Ascend to the second level, where opulence awaits in the form of a lavish primary suite boasting a spa-like ensuite replete with a shower, a sumptuous soaker tub, and a spacious walk-in closet. Two additional bedrooms, interconnected by a 4-piece Jack-and-Jill style bathroom, and an extra bedroom, another 4-piece bathroom, and an upper-level laundry room complete this level with practicality in mind. The ample basement, awaiting your personal touch, presents endless possibilities for customization and expansion. Outside, revel in the privacy of the huge fenced yard, complete the pool of your dreams, you don't have to reserve a chair in this backyard even though it might look like a resort, simply an idyllic spot for alfresco dining and relaxation during the warmer months. Experience the epitome of luxury living and unparalleled tranquility at 96 Lorne Card Drive—a residence where every detail has been thoughtfully curated for the discerning homeowner. (id:41662)
54 Edwin Crescent
Tillsonburg, Ontario
Welcome to the serene Adult Community of Hickory Hills, where comfort and convenience meet in this charming 2 bedroom bungalow. This home boasts many upgrades, including roof and skylights (2020), ensuring a peace of mind for years to come. A new walkway, outdoor steps and driveway redone in 2022 enhances the curb appeal and leads you to the inviting entrance. The kitchen features newer fridge and stove (2019), freshly painted neutral colors throughout, stunning electric fireplace and all carpets were just professionally cleaned. Accessibility features include grab bars and a walk-in bathtub providing added safety for daily routines. This property is equipped with an irrigation system, central vac, owned water heater and water softener and a humidity control system. Relax on the covered back porch, ideal for enjoying your morning coffee. Residents of Hickory Hills enjoy access to the Rec Centre complete with a pool and a host of amenities, fostering an active and vibrant lifestyle. This move-in ready home offers not just a dwelling but comfort and enjoyment! Buyers acknowledge a one time transfer fee of $2000.00 plus an annual fee of $385.00 both payable to Hickory Hills Residents Association. All measurements approx. (id:41662)
12 Main Street E Unit# 3
Selkirk, Ontario
Updated, Vacant and Totally Move In Ready! Look no further, this beautiful upper unit is available for you to call home. Come see it today! Two spacious bedrooms, one full bathroom, and modern finishes throughout. Tenant is responsible to pay for all utilities. Another unit available as well #4 (id:41662)
12 Allwood Street
Brantford, Ontario
WELCOME TO 12 ALLWOOD STREET. THIS IS A FULLY RENOVATED 5 BED, 2 BATH BUNGALOW IN THE SOUGHT AFTER NORTHEND, CLOSE TO EVERYTHING. ON THE MAIN FLOOR YOU WILL FIND 3 GOOD SIZE BEDROOMS AND A 4 PC BATH,, EAT-IN KITCHEN AND A LARGE LIVING ROOM. IN THE LOWER LEVEL THERE IS A SEPARATE ENTRANCE 2 BEDROOM, 1 BATH IN-LAW SUITE. FULL KITCHEN WITH GAS STOVE HOOK UP, LARGE LIVING ROOM WITH GAS FIREPLACE. TWO GOOD SIZE BEDROOMS( WITH WINDOWS BUT NOT E-GRESS SIZE) AND A THREE PC BATH. THE LOWER LEVEL HAS BEEN STRIPPED TO THE STUDS AND INSULATED WITH SAFE AND SOUND, NEW DRYWALL, FLOORING AND KITCHEN. THERE ISN'T MUCH IN THIS HOME THAT HAS NOT BEEN RENOVATED IN THE PAST 5 YEARS. ALMOST. THE ENTIRE BASEMENT 2019, MAIN FLOOR KITCHEN 2020, BATHROOM 2022, FURNACE 2019, AIR CONDITIONING 2022, ALL WINDOWS AND DOORS 2022, DRIVEWAY WILLBE REPAIRED SHORTLY, PAVED BACK TO THR ORIGINAL SHAPE POTHOLES FILLED AND WHOLE DRIVEWAY SEALED. OUTSIDE YOU WILL FIND A LARGE FULLY FENCED YARD, LARGE CARPORT, FENCED DOG RUN. (id:41662)
510 King Street
Woodstock, Ontario
Welcome home to a completely renovated 1.5 Storey home in the heart of downtown. Just steps from boutiques and restaurants and public parking lot this home has it all. From the moment you pull up this home has your attention. Once inside you will enjoy the bright and airy feel of the recently completed renovations. High end finishes and attention to detail were used in creating this executive feel. Beautiful stone counter tops, stunning walk in glass shower and main floor laundry tucked away in a wall to wall bank of cabinets. The basement is ready for your imagination. Completely waterproofed and open with high ceilings and concrete floor you can finish for extra living space or leave for loads of storage. The homes interior has all new insulation, flooring, new wooden staircase to upper level, fixtures, lighting,including wiring, bathrooms with new plumbing and new eves on the exterior. Renovations completed end of April/24. This home is move in ready (id:41662)
319 Albert Street
Woodstock, Ontario
Nicely located ideal Brick Bungalow, situated on a wonderfully sized fenced lot. Great out door patio space. This 3 + 1 bedroom, 2 full bath home has Luxury Vinyl plank throughout. High efficiency gas furnace, central air. The home layout would work great to add a lower rental unit. Updates include both bathrooms 2020, central air 2021. Vinyl windows throughout. Better look at this one before it's sold. (id:41662)
830 Parkinson Road Unit# 3
Woodstock, Ontario
1250 sq ft of space available on Parkinson Road in a well maintained building. Units are 18' to the eaves, 21' to the beam and each has a bay door. Total Rent = $2204.30 HST inc ( 1551.75 base+398.96 additional rent = 1950.71+ HST) Tenant responsible for utilities. (id:41662)
474351 Dodge Line
Sweaburg, Ontario
Welcome to your dream home nestled on just over half an acre in the highly sought after village of Sweaburg, minutes to Woodstock, Ingersoll & HWY 401. This splendid 2 storey brick residence boasts 4 bedrooms, 2.5 bathrooms, finished basement, double-car attached garage and is a testament to elegant living. As you approach, the curb appeal is undeniable, with a stately brick façade & landscaped front yard. The beauty doesn’t stop there, as this property enjoys the luxury of no backyard neighbours, providing a private sanctuary for you & your family. Step inside to feel the warm & welcoming atmosphere. The main floor is a masterpiece of design with a formal dining room ready for hosting gatherings. The front living room is perfect for enjoying a book or sipping your morning coffee, while the office offers a quiet space for productivity. The heart of the home is the living room, adorned with a wood-burning fireplace that adds warmth & character. The open concept kitchen & eating area provide seamless flow, making it easy to prepare meals while staying engaged with family & friends. Upstairs boasts four spacious bedrooms and a full bath; ample room for family& guests. The finished basement offers a spacious rec room where you can unwind. A spa room adds an extra layer of luxury, allowing you to indulge in the hot tub year round. Ample basement storage space ensures that all your belongings have their own place. Outdoors, you’ll find a paradise of relaxation and entertainment. A newly installed above-ground heated pool promises endless summer fun. Two sheds provide storage space for all your outdoor equipment. The fully fenced backyard is ideal for children & pets, while a deck and patio area offer the perfect spots for outdoor dining & entertaining. With parking space for 10-plus vehicles, you’ll never have to worry about accommodating guests or storing recreational vehicles. Don’t miss the opportunity to make this dream home yours and start creating lasting memories. (id:41662)
265 South Drive
Simcoe, Ontario
Move in ready starter or retirement home!! This one level home is cute as a button and totally done and waiting for you to move into today. When you walk in you will be impressed by the spacious front foyer with a closet for the kids coats and boots and the clean modern newly painted rooms throughout. The open concept design of the living room and kitchen gives the home a modern chic appearance and with 3 bedrooms you won't be short on space. The renovated bathroom features a walk in shower, vanity and toilet. The kitchen also has been updated and is open to the rest of the house. Fridge, stove, washer, dryer (in as is condition) have been included so you can move in stress free. The unfinished basement allows for lots of storage and boasts of a new (2023) 100 amp breaker panel, furnace and hot water tank. So, please enjoy the viewing of your new home and with its great neighborhood and back yard I'm sure you will agree that this is your next place to be!! (id:41662)
373 Maple Avenue
Burford, Ontario
Welcome to 373 Maple Ave S in the developing town of Burford, Ontario, where opportunity knocks louder than ever. This expansive property spanning 1.2 acres with over 10,000 sqft offers a myriad of possibilities for both investors and business owners. Upon arrival, you'll be greeted by the sheer scale of this property, inviting you to explore its vast potential. The main floor commercial space features 5 generously sized offices, a welcoming reception area, a spacious boardroom, and two convenient half bathrooms. Descending to the lower level, discover a fully equipped kitchen, a three-piece bathroom, two additional expansive boardrooms, and ample storage space. Apartment one, spanning both the main floor and second level, offers over 3000 sqft of living space, including three large bedrooms, two bathrooms, and a generously sized roughed-in kitchen. The grandeur of this unit is truly remarkable. On the second level, apartment two awaits, boasting over 2000 sqft of fully finished living space. Highlights include granite countertops in the kitchen, two exceptionally spacious bedrooms, and two well-appointed bathrooms. The attached garage is an impressive 865 sqft, providing ample space for vehicles and storage alike. Outside, enjoy the convenience of driveway access from both Maple Ave S and Alexander Drive, along with a large detached garage/shop for additional storage or workspace. Don't miss out on this rare opportunity to turn your dreams into reality. Contact your Realtor today. (id:41662)

