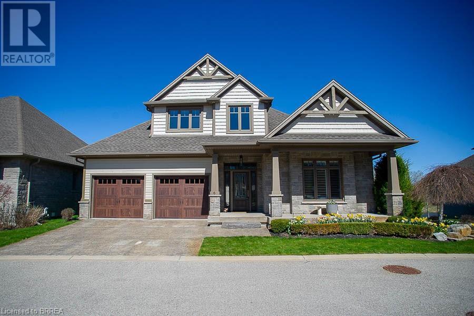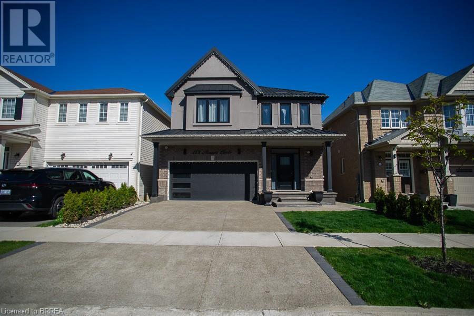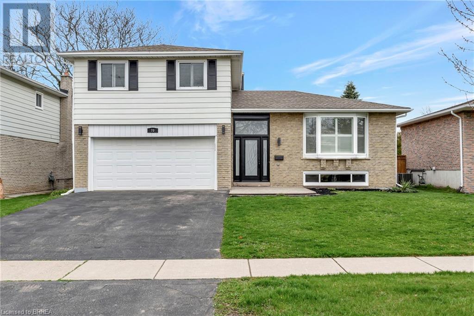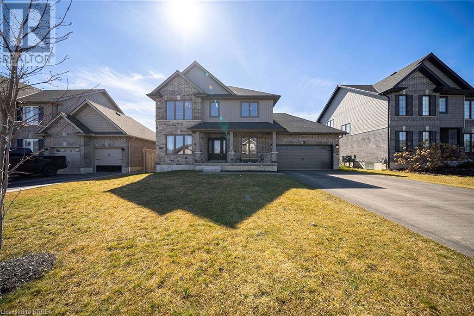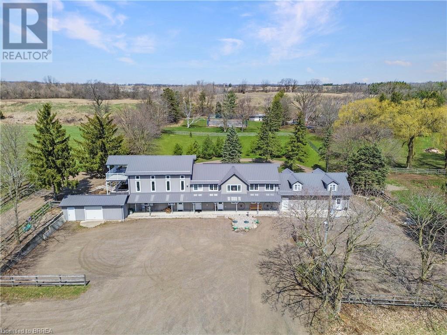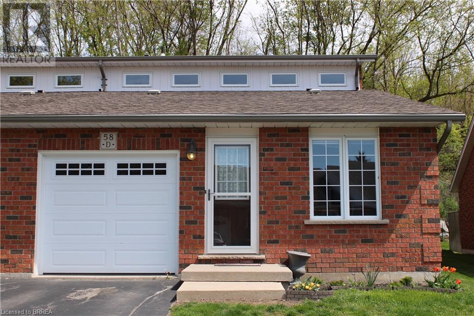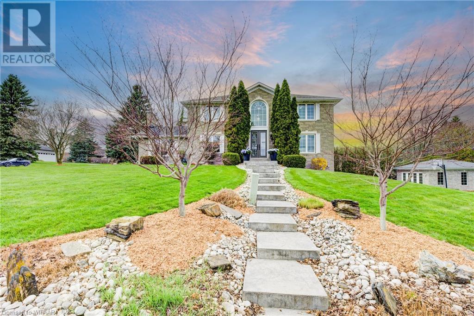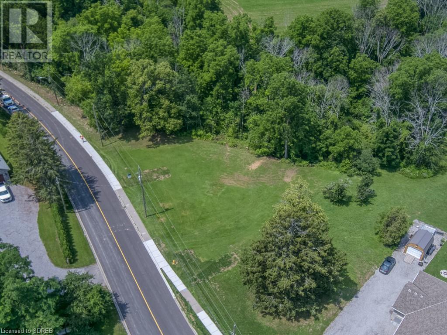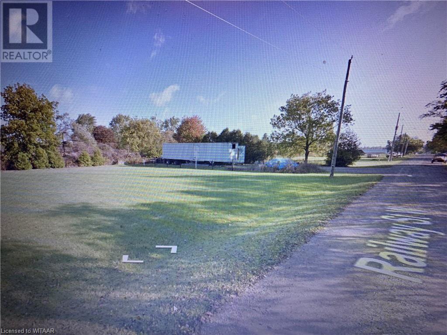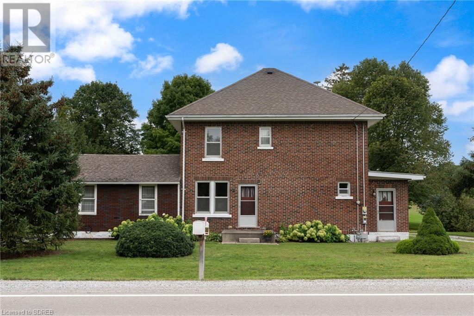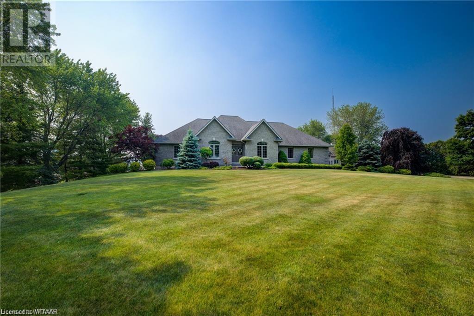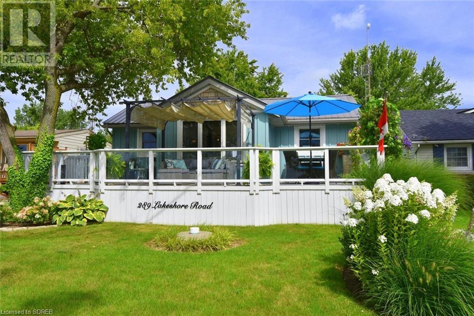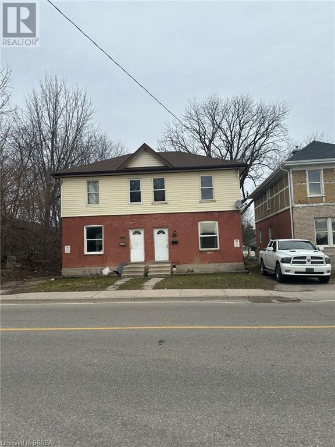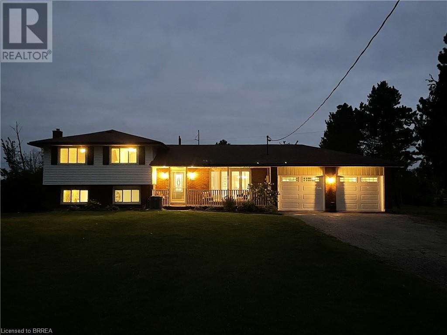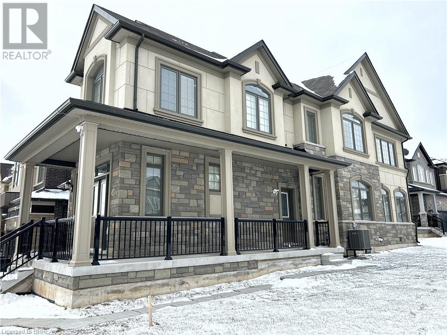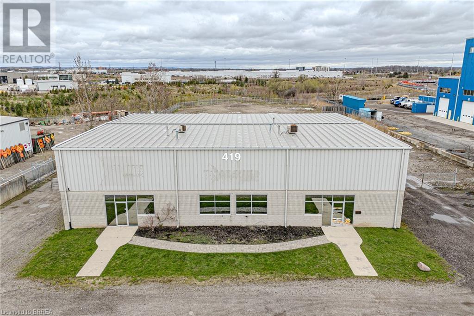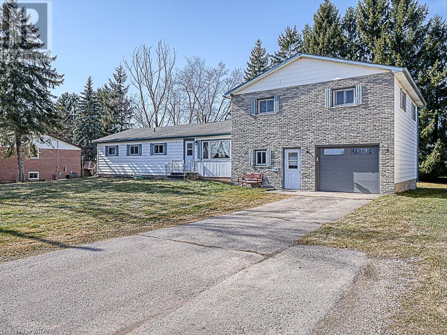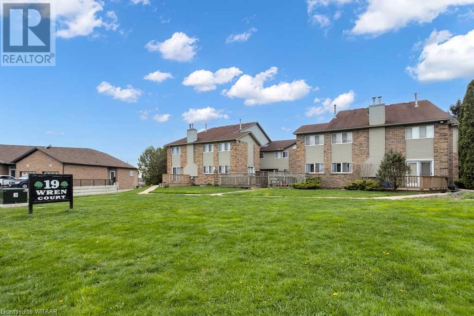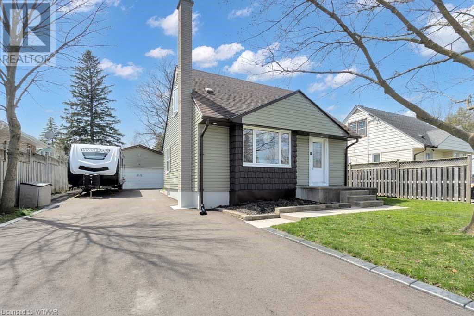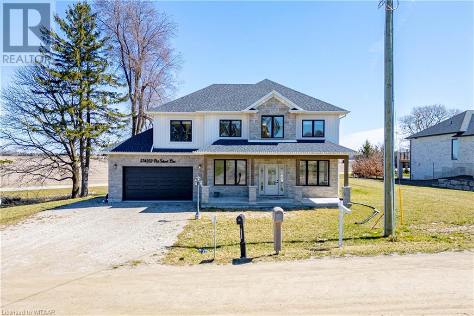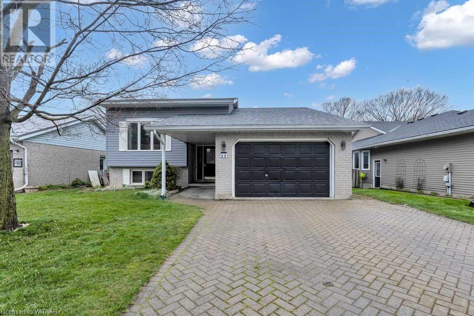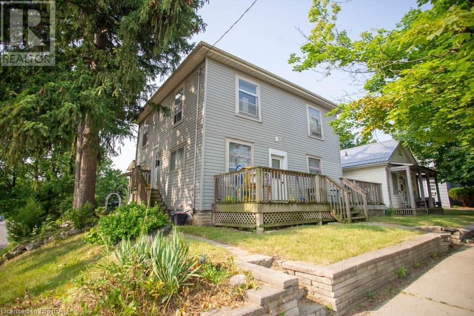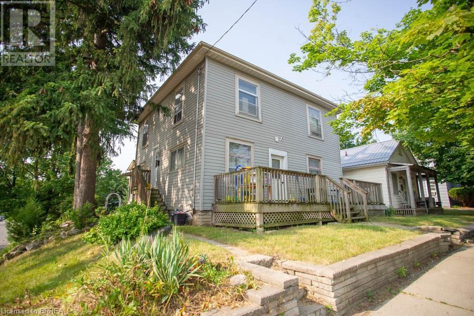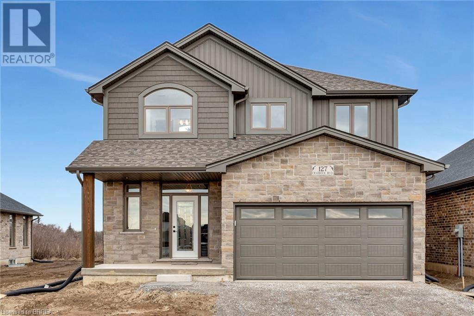158 Willow Street Unit# 6
Paris, Ontario
Welcome home to the exquisite Riverview Community located in the charming town of Paris. This Pinevest Model built custom home offers 3+1 beds, 3 full baths, a fully finished WO basement & double car garage & offering unobstructed views of the River! The stone & shaker exterior is striking as you make your way into the home. The 2 storey ceiling height & 8 ft doors in the foyer sets the tone for this bright & airy space. The front of the home offers a bright bedroom w laundry & a full guest bath just steps away. The immense open concept floor plan offers wall-to-wall windows along the back of the home to maintain the serene waterfront landscape from almost every angle. There is also hardwood flooring, LED pot lights & a natural gas fireplace w culture stone - these are the high end finishes that you are looking for! The chef's kitchen is spectacular w modern bright shaker style custom cabinetry w crown moulding, engineered hardwood flooring & custom lighting. There is also an espresso island w pendant lighting, granite countertops & stainless steel appliances including a gas stove. The best part of all is the main level balcony offering the most perfect sunsets! Your main floor primary suite offers a walk-in closet & luxurious ensuite bathroom w a soaker tub, glass enclosed shower, double vanity w granite countertops. The heated floors are a wonderful feature and with access to the main floor balcony, this suite truly has it all! Make your way upstairs to find a second loft living space that offers office space or potential guest quarters with roughed in plumbing for potential additional ensuite. The walkout basement is fully finished & equipped w a wet bar, large rec room w natural gas fireplace, another bedroom & 3rd full bath. Utilize this space as your own home gym! POTL fee covers road/lights/landscaping/sprinkler system & garbage p/u. Enjoy life on the Grand w your private river access, and within walking distance to the bustling downtown Paris. (id:41662)
113 Munro Circle
Brantford, Ontario
Welcome to 113 Munro Circle, the impressive Waverly model located in the highly sought after West Brant community! This impressive brick & stucco home has been customized with high end finishes and attention to detail throughout, offering 4 beds, 4 baths, a fully finished basement and backyard retreat you’ll enjoy this summer. The exposed aggregate concrete offers curb appeal as it flows into the walk-way & steps as you make your way to the upgraded front door w/sidelights & transom window. The alluring 2-storey foyer offers a bright & airy feeling upon entry of the home. LED pot lights, wainscotting & upgraded light fixtures are what prospective buyers want. The immense open concept floor plan offers a gorgeous dining room, living room w/custom built entertainment unit with natural gas fireplace and custom kitchen by Trillium kitchens. The kitchen is spectacular! The high gloss cabinetry is modern and chic w/quartz countertops & backsplash. Custom glass uppers add a modern flare, with ample cabinet & counter space that provide a functional aspect to this chef's kitchen. Features include a large pantry, under cabinet lighting and SS appliances including a gas stove. Off the kitchen are garden doors that lead you to your composite deck with glass railings & sitting area beneath the gazebo. Fully fenced and landscaped, this backyard oasis offers stamped concrete walkways and pad that currently is the home for a hot tub & sauna! This is the perfect place to relax this summer! Make your way up the winding staircase to your 2nd level where you’ll find a luxurious primary suite that offers a walk-in closet and ensuite bathroom equipped with his &d her vanity, soaker tub and glass shower. 3 addt’l bedrooms, a full bathroom and bedroom level laundry complete this space. We're not finished! The basement is fully finished with a rec area w/custom entertainment unit, games area & area for a bar. A 2-piece bathroom and storage complete this space. (id:41662)
70 Hillcrest Avenue
Brantford, Ontario
Discover your dream home at 70 Hillcrest Ave., nestled in the coveted West end of Brantford. Boasting 4 bedrooms, 3 bathrooms, and 1,937 sq. ft. of impeccably designed living space, this turn-key property promises a lifestyle of comfort and luxury. Step into a luminous entryway that sets the tone for the home's inviting ambiance. Ascend to the main level, where an open-concept kitchen and living area await, adorned with pristine new flooring. The gourmet kitchen is a chef's delight, featuring stainless steel appliances, quartz countertops, a generous island, and premium finishes. The spacious living is bathed in natural light streaming through large windows adorned with elegant California shutters. Journey a few steps upward to discover the serene bedroom retreats, including a primary suite with a stunning 3-piece en-suite boasting a luxurious walk-in shower. Two additional bedrooms and a generously sized bathroom with dual vanity complete this level. The lower level offers a haven for relaxation and entertainment, showcasing a charming brick gas fireplace with a wood mantel. Here, you'll also find a separate laundry room and an expansive room that could easily serve as an additional bedroom or versatile space to suit your needs. Outside, a sprawling two-tiered wood deck beckons for al fresco dining and entertaining against the backdrop of a spacious, flat lot. Situated just moments from schools, parks, and the scenic Grand River Trail, this property epitomizes both convenience and tranquility. Seize the opportunity to make this exceptional property your own and embrace a lifestyle of unparalleled comfort and convenience. Schedule your viewing today! (id:41662)
67 Curtis Street
Innerkip, Ontario
Welcome to this immaculate “Sutton” model by Hunt Homes, built in 2017. This 4 bed 3.5 bath home offers over 3400 sqft of finished space in the growing community of Innerkip. Featuring a stone, brick and siding exterior with covered front porch, 3 car tandem garage, 4 parking spaces on a large fully fenced lot with oversized 50’ deck with gazebo, gas BBQ hookup, 9’ privacy fence along the rear yard, and central vac. Main floor includes office/ formal dining flex rooms, open concept kitchen/ living/ dining space, laundry/ mud room with two areas for backyard access through kitchen and mudroom, neutral luxury vinyl flooring and tile throughout. Kitchen features custom wood cabinetry, beverage fridge, granite countertops, under cabinet lighting, Maytag appliances, custom island wood top, central vac sweep, with a view of the gas fireplace. The second floor features a solid wood and iron spindle staircase, 2 generous bedrooms with ample closets, 5 pce secondary bath with separate shower/ toilet room, and custom double vanity. The primary suite is large with his/ hers walk-in closets, 5 pce bath with stand alone tub, separate glass shower, custom double vanity, and linen closet. The basement features tons of storage space, professional gym area, new carpet, great sized bedroom, full 3 pce bath, very large cold storage room, built in home theatre system with projector and screen. This entire home is flooded with natural light and receives stunning sunset views. Home shows beautifully and has been meticulously maintained and cared for. 10 minutes to Woodstock, 30 minutes to Brantford/ KW & Waterloo, 8 minutes to the 401/ 403. This location is ideal for a short commute to any of the surrounding amenities, while enjoying the quiet of urban country living. (id:41662)
95 W River Road
Paris, Ontario
Welcome to your dream property. Are you tired of city life, do you have horses? Do you want horses? Do you have a home business? Do you want existing passive rental income? Do you have aspirations of becoming a builder? Developer? Or do you just want an unbelievable 16 acre country property steps from the Grand River and 5 minutes from downtown Paris. The building on this property is a converted bank barn that has been transformed into an outstanding commercial space composing of a hair salon, and several aesthetics treatment rooms, there are 2 other potential commercial spaces on the ground floor as well. This property also contains a stunning residence with original wood beams and details, look out over your property from the second floor balcony or enjoy your giant master suite. The land is just over 16 acres abutting directly up to the current development boundary of the town of Paris making future development definitely possibility for this property as well. (id:41662)
58 Harris Avenue Unit# D
Brantford, Ontario
Welcome home to 58 D Harris Ave! This beautiful all brick bungalow features 2+1 bedrooms, 2 bathrooms and an attached garage with inside entrance. On the main floor you will find a spacious open concept kitchen/dining/living area, 2 well size bedrooms with closets, a 4-piece bathroom and laundry. The glass doors in the living room will lead you to a large patio with a new awning (2022) where you can enjoy your afternoons overlooking the greenspace. The basement boasts a large recreational room, a bedroom, 4-piece bathroom and a second laundry room. This gorgeous home was recently professionally painted throughout, has mostly new flooring and the kitchen was refreshed in 2023. There is a 1 car attached garage and an electric car charger rough-in. This condo is extremely well maintained! Located close to schools, parks, shopping and many other amenities that Brantford has to offer. Book your showing today! (id:41662)
2 Lisas Drive
Sweaburg, Ontario
Nestled on a serene private lot, this expansive family home exudes warmth and charm from every corner. With five spacious bedrooms, it offers ample space for both rest and play. Meticulously maintained, the interior boasts inviting living areas, adorned with cozy furnishings and flooded with natural light, quality ceramic flooring, leading to a gourmet kitchen, perfect for culinary adventures and lively gatherings. Outside, a detached shop stands as a haven for hobbies and projects, while lush greenery surrounds the property, creating a tranquil oasis for relaxation. Here, cherished memories are made, and every corner whispers the tales of joyful family moments shared within its walls. (id:41662)
71 Wolven Street
Port Rowan, Ontario
Unique Building Lot surrounded by nature with stunning unobstructed views of the Inner Bay of Lake Erie has come available. What makes this property so different is what it comes with, 20% ownership in a 2+ acre property across the street known as 94 Wolven St. Inc. which ensures your views will remain. This is where you want to build your dream home. The land has been surveyed, Water on the lot has been approved by the county, the building envelope has been identified and the owners are including their property plans with the purchase of the land. With high-speed internet, natural gas and hydro at the property line you will have everything you need to get started. All you need now is your building permits to make your dream a reality. (id:41662)
Lt 1-5 W Railway Street
Princeton, Ontario
Zoned D, easily re-zoned to Industrial. 33,648 sq ft .77 acre. Quick access to 403, 401. Flat, dry lot (id:41662)
907 Forestry Farm Road
St. Williams, Ontario
7 ACRE HOBBY FARM! Well maintained two storey home situated on almost 7 acres of flat land featuring two barns (one with 6 paddocks). (id:41662)
436 Norfolk County Rd 19 W
La Salette, Ontario
Welcome to this stunning bungalow located on just under an acre of land on a quiet road in Norfolk County. This one of a kind garage just won't be beat! You've got a his garage, a hers garage, AND a bonus detached garage. Just the place to make all your projects come to life. With ample parking for all your friend and family and a gorgeous yard, you will just want to make this one yours! These garages have high ceilings and on the garage you will find a large loft above it just waiting to be customized into the most desirable bonus room of your dreams. Entering this home you will find a private luxurious front dining room and an entrance to the heart of your home, an open concept, eat-in kitchen and living room area featuring a grand view of your backyard. On this main floor you will find a large master bedroom with a large walk-in closet and the family bathroom featuring a jacuzzi tub, tiled floor, and lots of counter space. In the fully finished basement you will find lots of bedroom space and storage space, as well as bonus rooms to customize to your own liking. You will also find a large family rec room to gather and entertain guests. Don't wait to make this house yours! Additional information available upon request. (id:41662)
289 Lakeshore Road
Selkirk, Ontario
Truly the complete package ... welcome home to this exceptional waterfront property! Commanding magnificent open water views of Lake Erie, this four season home is more than meets the eye. The huge front deck (550 sq ft) offers various areas for entertaining and lounging, all the while enjoying the extraordinary view. Step inside, and you are whisked away to a calm and peaceful haven ... lovely pine vaulted ceilings, and an open concept but cozy layout with a cottage casual kitchen featuring butcher block counters and quartz topped island. The primary bedroom is a soothing space to listen to the waves as you drift off to sleep. Two additional bedrooms plus a bonus sleeping loft offer plenty of space for family and friends to visit. The newly updated 3-piece bath will completely charm you! Featuring an extra deep lot that is beautifully landscaped, and provides many spots for quiet relaxation, and an oversized shed at rear of lot could be converted back to a garage, with laneway access. With rare deeded ownership of the south side, you walk out directly onto your private combination sand and shale beach, perfect for launching a kayak, canoe or paddle board! This property is ideal for someone who is looking for one floor living, or could be an instant AirBNB. Experience true waterfront ownership without the worry and hassle of break wall maintenance and repair. Located on a preferred, lower density section of Lakeshore Road, it is only 20 minutes to the popular beach town of Port Dover and 50 minutes to Hamilton. (id:41662)
283 Murray Street
Brantford, Ontario
This wonderful 3 bedroom 2 bath home located in the center of town is perfect for your family. With large principal rooms and high ceilings this home feels much bigger then it appears. With interest rates as high as they are it’s nice to see something affordable for once! (id:41662)
32 Irish Line
Cayuga, Ontario
Welcome to 32 Irish Line, Cayuga! Enjoy all of the space and peaceful country lifestyle that this beautiful 8+ acre property has to offer, featuring a spacious, well maintained and updated home, complete with attached oversized double garage and modern 5 stall horse barn. This picturesque property is graced with mature trees, perennial gardens and an apple orchard. Take in the panoramic views of surrounding nature and farmland from the charming front porch of this lovingly maintained 4 level side-split home featuring 3 BR, 2 baths, open plan main floor with LR, DR and family room, a second large family room with brick accent wall and cozy woodstove. Updates to this lovely home include kitchen with shaker cabinets and quartz counters, a huge pantry with pull out drawers, quality stainless appliances, wood floors and new exterior siding. Hobbyists and car enthusiasts will love the attached insulated oversized double garage with updated garage doors, paved double driveway to the house with parking for 10, plus a separate driveway leading to the barn as well as a third driveway providing parking for trailers, RVs or other vehicles. The maintenance free metal sided barn is perfectly set up for horses including 5 large rubber matted box stalls with individual lights, barn cameras, bright LED interior lighting as well as automatic dusk to dawn exterior lights (house and barn) and motion sensor paddock lighting. There is concrete flooring in the centre aisle as well as in the large insulated tack/feed room complete with water. Surrounding the lovely barn are 3 lush grass paddocks fenced with professionally installed horse-safe vinyl fencing as well as an all-season paddock. Many amenities and activities are all just a short, quiet country drive away. Enjoy walking trails, fishing, & water sports nearby on the Grand. Properties like this are very hard to come by, so now is the perfect time to make the move to your own country paradise! (id:41662)
21 Doug Foulds Way Unit# Lower Level
Paris, Ontario
Step into this impeccably renovated lower-level 2-bedroom, 1.5-bathroom apartment – a gem nestled in an unbeatable location! Situated in close proximity to parks, schools, shopping hubs, major highways, and more, convenience is at your fingertips. Featuring a private side entrance, this unit underwent a comprehensive renovation in 2023, boasting premium enhancements. Revel in the luxury of newly installed vinyl floors, sound and thermal insulation, and expansive windows inviting streams of natural light. The upgrades extend throughout, with generously proportioned bedrooms adorned with ample closet space. Indulge in the culinary delights facilitated by stainless steel appliances, including an induction range, refrigerator, dishwasher, and washer/dryer ensemble. Pamper yourself in the luxurious 3-piece bathroom, complete with a spacious walk-in shower, high-end fixtures, and an elegant oak wood vanity. An additional 2-piece bathroom adds to your convenience. One designated parking space ensures hassle-free parking, while a security system offers peace of mind around the clock. All this can be yours for only $1900/month + 30% of utilities. Don't miss out – schedule your exclusive viewing today! (id:41662)
419 Henry Street
Brantford, Ontario
Solid Standalone Commercial Building (pre-engineered ) on one of the best commercial streets in Brantford! 419 Henry St features a total of 6,167 sq ft (4428 sq. of industrial space and 1739 sq. of office space). Also an impressive option for an additional 18,000 sq building space to a total of approximately 24,395 ft. The lot is 2.473 acres zoned M2. The building is currently split into 2 units and boasts 2 reception/lobby, 4 bathrooms (2 in each unit), 4 offices, 2 shop areas (single and double Bay) and storage. 3 large 14x14 drive in doors, 2 power services – 200amp & 100 amp 3 Phase. There is a large fenced yard with a gate on each side. Ample parking. This property is conveniently located with easy access to highway 403 enhances accessibility. (id:41662)
29 Spring Street
Norwich, Ontario
Spacious brick family residence boasting a split-level layout, boasting five bedrooms - two on the main floor and three on the upper level. Benefit from the convenience of two bathrooms, featuring a four piece and a three piece configuration. The open-concept design effortlessly integrates the living room and dining room, perfect for hosting family gatherings. A generously sized eat-in kitchen offers ample storage and counter space. convenient main-floor laundry adds practicality to daily routines. The family room, adorned with sliding doors, extends to the backyard complete with a patio area and storage shed. With distinct living areas, this home presents the potential for an in-law suite, enhancing its versatility and appeal. (id:41662)
19 Wren Court Unit# 5
Tillsonburg, Ontario
Welcome to 19 Wren Court! Tillsonburg's original premier condominiums built in a beautiful, quiet subdivision. This condo is the best of both worlds- a peaceful retreat yet close to all amenities. Here is what you can expect: Attached Garage- say goodbye to parking woes! 2 Spacious Bedrooms- Perfect for families or guests! Private Balcony-Enjoy The View! Gas Fire Place - Beautiful Living Room Ambiance! Modern Design & Upgrades- Elevate your Lifestyle Located In A Desirable Subdivision-Experience The Charm Of Tillsonburg! It's all here and waiting for you today! (id:41662)
331 Knightsbridge Road
Woodstock, Ontario
Impeccably maintained and updated by the same owners over the past 44 years, this 1.5 storey home with detached insulated / heated / air conditioned garage is sure to impress. A short list of some of the many updates include New Driveway Plus Coloured Curbing for Driveway and Garage Flowerbed (2023), New Sidewalks Front and Back of Home (2022), All new windows installed over the past few years, new siding on house and garage, also new eavestroughs and fascia , new front and rear Door (2020), Remodel Basement, Spray foam all Basement all new Drywall and Flooring, Led Lights, New Rewire Basement , New Breaker Panel , New Gas Fireplace with Thermostat (2017), total bathroom and kitchen renovation including new insulation, 2011 home energy audit completed, main floor re-insulated with new drywall and added LED pot lights and hardwood floors refinished. Moving outside you have a very private yard that is 3/4's fenced with parking for up to 6 vehicles. The detached garage is any hobbiest's dream with a concrete floor, internet and TV for watching your favourite sporting event year round! (id:41662)
574252 Old School Line
Woodstock, Ontario
Nestled on a serene half-acre lot, this CUSTOM BUILT exquisite 4-bedroom, 4-bath residence offers luxurious living in every detail. Step inside to discover a spacious and thoughtfully designed layout, featuring an inviting living room with ample natural light. The gourmet kitchen boasts modern appliances, sleek countertops, and ample cabinet space. Adjacent to the kitchen, a cozy dining area provides a charming space for intimate meals. An additional room on main floor provides for a beautiful Home-office. On upper floor, retreat to the master suite, complete with an ensuite bathroom and a generous walk-in closet. Three additional bedrooms offer versatility for guests, kids room or a hobby room. Downstairs, the finished basement provides even more living space, ideal for a home theater or fitness area. Outside, the expansive yard offers plenty of room for outdoor recreation and entertaining. Don't miss your chance to make this stunning home yours and experience the epitome of luxury living! (id:41662)
22 Mason Drive
Ingersoll, Ontario
Larger than Life Home! 3 bedrooms and 2 baths upstairs + 2 bedrooms, office and 1 bath downstairs. Large Families should APPLY! Friendly open raised ranch welcomes its guests; large deck with pergola for late lunch, walk out basement with large deck for late night cocktails, private mature tree yard plus garden shed 10 x 8. Furnace and central air under 5 years old, central vac, cozy family room with gas fireplace 2022, roof 2022, upgraded PEX plumbing thru-out and basement walkup from laundry room- perfect spot for kids entry and bag drop off. Master bedroom has ensuite with shower. Friendly subdivision with large lots and big trees- Ingersoll's best. (id:41662)
264-266 West Street
Simcoe, Ontario
Attention Investors & first time buyers - with VACANT POSSESSION of the upper unit where you can set your own rent, this is the one for you! 264-266 West Street is a fantastic up/down duplex with a great location in Simcoe, right across the road from the hospital. INVESTORS - with 2 units with their own separate utilities this is a great opportunity. FIRST-TIME BUYERS - You could live in 1 unit while renting out the other as a mortgage helper. The outside of the home sits up on a slight hill offering it a grand presence. A double wide driveway in the back offers great parking. The large front porch is the perfect spot to sit with a morning coffee or glass of wine. The main floor unit offers a living space, kitchen, a bath & 2 beds. This unit has access to the basement with laundry. The second level has its own entrance and offers 2 beds, a kitchen, living space and 1 bathroom. The basement has its own separate entrance providing this space with many possibilities for the new owners. Both units have their own hot water tanks, own furnaces (7 years old) and separate gas/hydro/water meters making it super convenient for tenants to set up and pay their own utilities. New roof in 2022. As of July 1, 2024 lower tenant will pay $1300/month rent. You can set your own rent for the upper unit meaning this property would be CAH. (id:41662)
264-266 West Street
Simcoe, Ontario
Attention Investors & first time buyers - with a VACANT UPPER UNIT this is the one for you! 264-266 West Street is a fantastic up/down duplex with a great location in Simcoe, right across the road from the hospital. INVESTORS - with 2 units with their own separate utilities this is a great opportunity. FIRST-TIME BUYERS - You could live in 1 unit while renting out the other as a mortgage helper OR you could easily convert this home back into a single family home. The outside of the home sits up on a slight hill offering it a grand presence. A double wide driveway in the back offers great parking. The front porch is the perfect spot to sit with a morning coffee or glass of wine. The main floor unit offers a living space, kitchen, a baths & 2 beds. This unit has access to the basement where laundry is conveniently located. To the left of the fireplace is where the door to the stairs to the second level was originally location & this could easily be opened up again in order to convert it to a single family home again if needed. The second level has its own separate entrance & offers 2 beds, a kitchen, living space & 1 bath. The basement has its own separate entrance providing this space with many possibilities for the new owners. Both units have their own hot water tanks, own furnaces (7 years old) and separate gas/hydro/water meters making it super convenient for tenants to set up & pay their own utilities. New roof in 2022. As of July 1 lower tenant will pay $1300/month. (id:41662)
155 Craddock Blvd Boulevard
Jarvis, Ontario
TO BE BUILT - The Sequoia from Willik Homes Ltd, a 2158 sq-ft, 2-storey, 4-bedroom in the picturesque Jarvis Meadows. The open-concept layout welcomes you with a large windows and 9’ patio that fills the space with natural light. This sets the stage for seamless entertaining and quality time with loved ones. Extend your living experience outdoors to the generously sized covered back deck, a perfect setting for outdoor relaxation and entertainment. Whether sipping morning coffee or hosting a summer barbecue, this space enhances the overall charm of the home. Retreat to the primary suite at the end of the day—a sanctuary designed for comfort and relaxation. A large walk-in closet ensures ample storage, while the ensuite bathroom dual sinks, quartz counters, and a beautifully tiled walk-in shower, offering a spa-like experience. Meticulous attention to detail and quality craftsmanship define The Sequoia, showcasing Willik Homes Ltd's commitment to blending style with functionality. This house awaits the right family to call it home—a space where elegance, comfort, and the joys of family life seamlessly converge. (id:41662)

