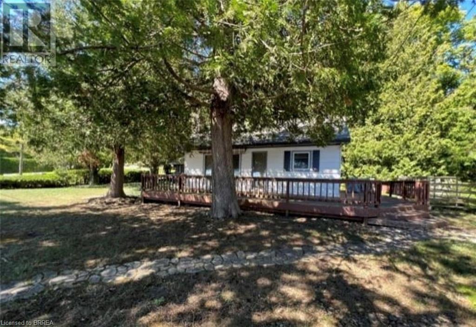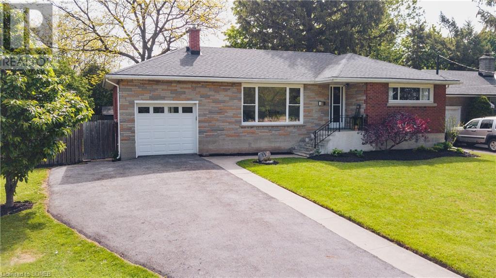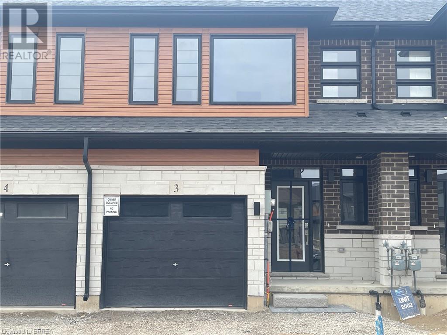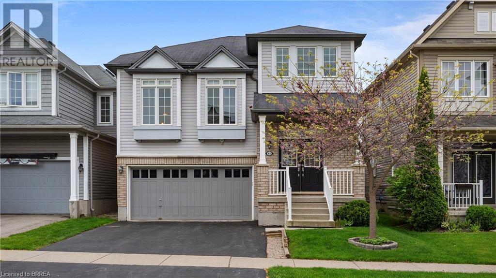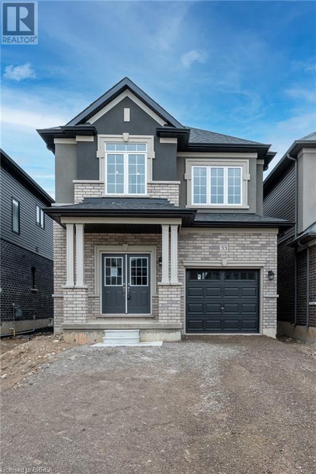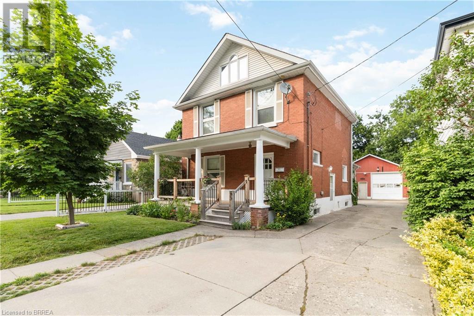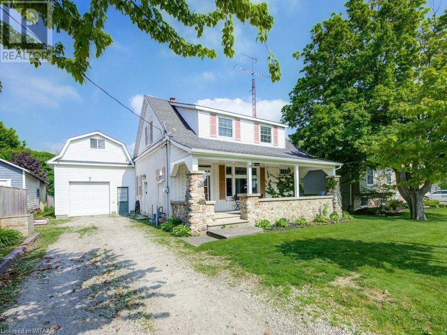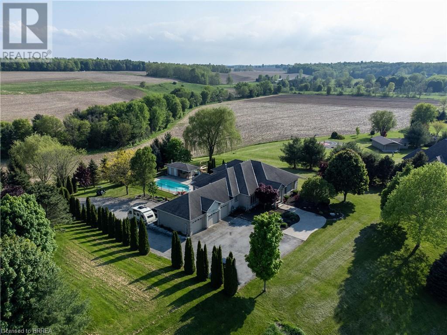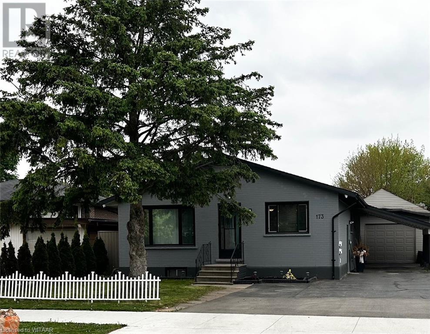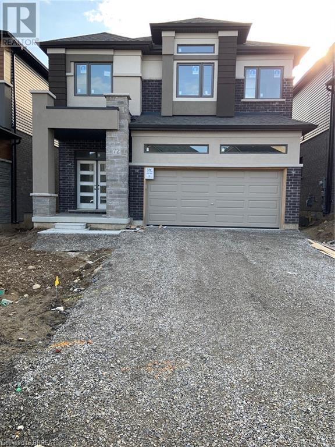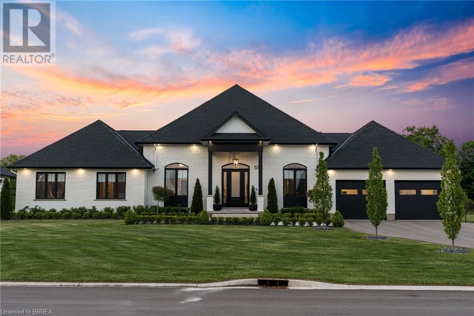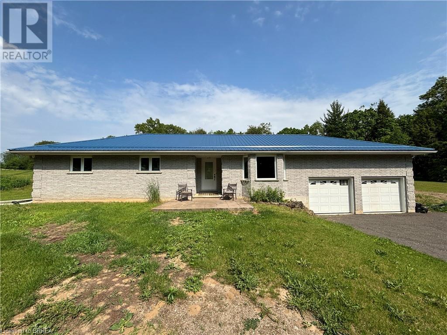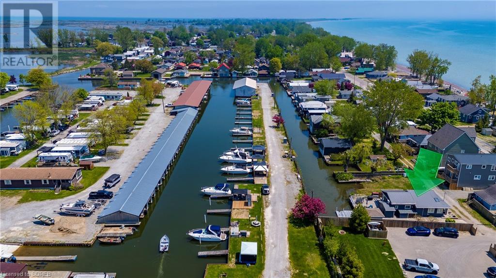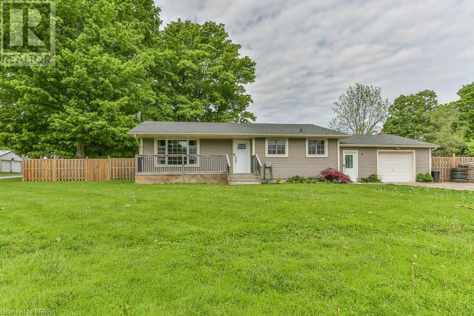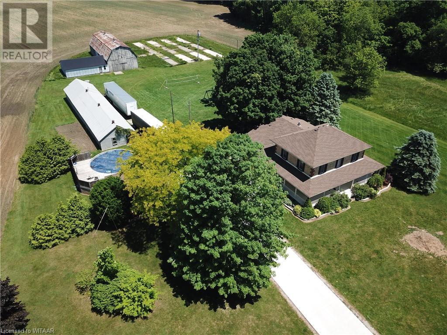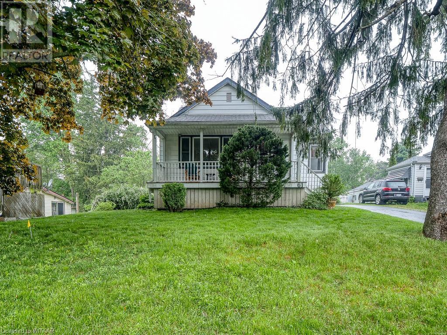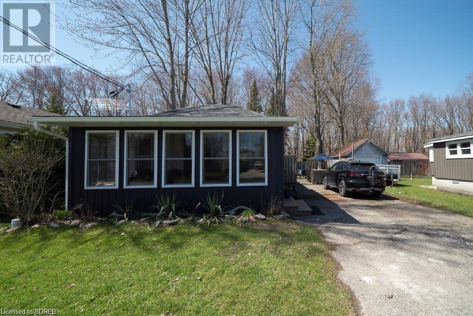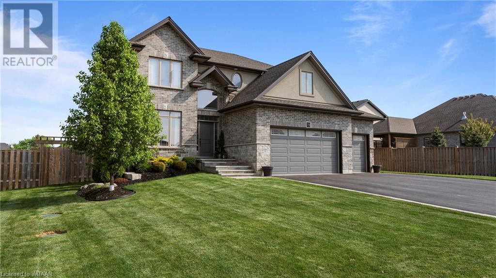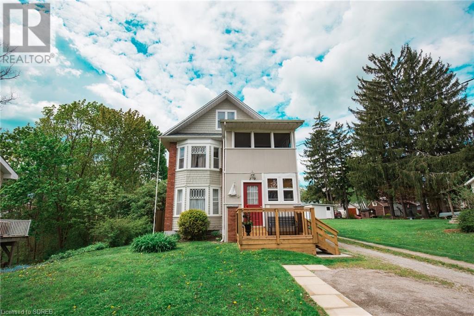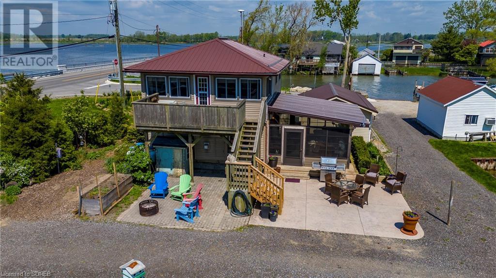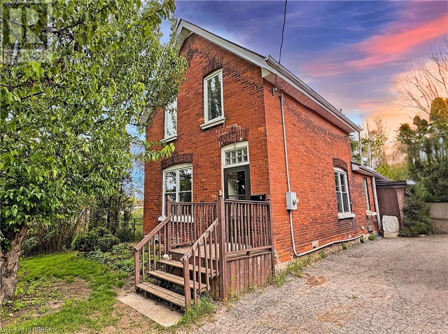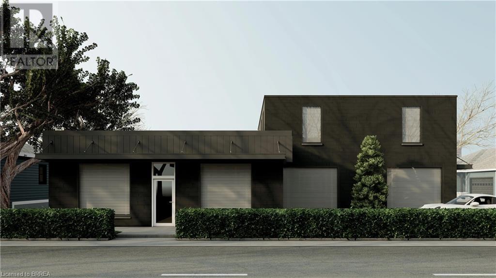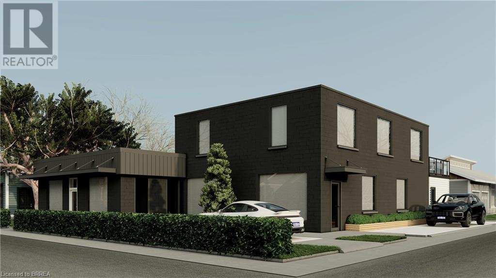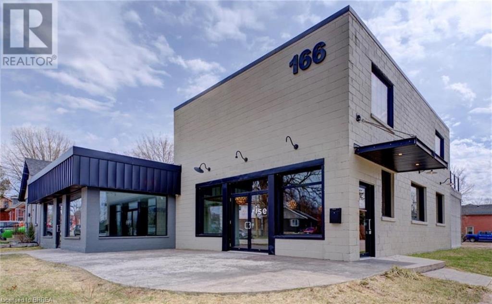319 Mallory Beach Road
South Bruce Peninsula, Ontario
Welcome to 319 Mallory Beach Road. Crystal clear waters await you with approx. 100ft of direct access to Colpoy’s Bay. Generous soft entry into the lake - perfect for kids! Enjoy a lifetime of memories on the water with dramatic sweeping views of the Georgian Bay rock scape. Cast a line from your dock for Salmon and Trout. This area boasts some amazing properties. Enjoy beautiful views of the water from your huge wraparound deck, or while sitting right at the water's edge. New septic tank and tile bed 2014, new roof 2011. Good sized living space featuring 2 bedrooms on the main level, and open concept kitchen and living room with fireplace. Bonus area in the loft which is surprisingly large. Walk up the drop down ladder and there is plenty of room for extra guests (5 additional beds). Additional storage outside for your summer time toys. Huge Treed lot 100'x 200' backing onto green space This seasonal property is ready to enjoy as is. Priced to sell. (id:41662)
15 Second Ave Avenue
Brantford, Ontario
Welcome to 15 Second Ave, Brantford! This charming brick and stone bungalow offers 1850 sq. ft. of finished living area proudly sitting on a double lot in town. The main floor offers 965 sq. ft. of living space above grade with 2 bedrooms, 1 bathroom, a living room with lots of natural light, dining room, and a kitchen with stainless appliances. This solid home has been meticulously cared for and boasts many updates, including engineered hardwood and interior doors on the main floor. In the basement you are welcomed by a rec room that is perfect for watching your favourite tv show. There is also a third bedroom, 2 pc bathroom with laundry, and some extra finished spaces perfect for use as a play room or home office. The utility room doubles as a storage room with updated furnace and hot water heater. There is also fibre optic internet for all your modern needs! On the exterior enjoy a fully fenced and landscaped yard providing ample space for outdoor activities. There is a deck for entertaining and the garden shed is great for extra storage. The attached 1-car garage with a paved driveway provides a place to park, with a garage door opener, as well as a storage loft. Enjoy the easy commute to Hamilton, Woodstock, and KW, as well as the convenience of being close to shopping, schools, restaurants, and highway access. Don't miss out on this fantastic opportunity! (id:41662)
448 Blackburn Drive Unit# 3
Brantford, Ontario
Welcome to this Gorgeous Losani Townhome in scenic West Brantford. The main floor features a spacious, open-concept layout with a large living room, dining area, and kitchen. The upgraded kitchen featuring stainless steel appliances (to be installed), quartz countertops, and a breakfast bar. Upgraded vinyl flooring, 9ft ceilings, and abundant natural light enhance the ambiance. Second level features 3 bedrooms and 2 bathrooms with master suite and walk-in closet. The laundry room is conveniently located on the second floor with a brand new washer and dryer. Close to many amenities including schools, parks and shopping. Landlord seeks A+ tenants to cherish this home. (id:41662)
95 Lambert Crescent
Brantford, Ontario
Welcome to your new home in the heart of West Brant, a vibrant and family-friendly neighbourhood close to all amenities, schools, and parks. This beautiful Hudson Model home offers the perfect blend of comfort and classic style, ideal for family living. As you enter, you'll be greeted by a spacious family room, an inviting eat-in kitchen, and a formal dining area perfect for hosting gatherings and creating lasting memories. The large living room on the upper level is flooded with natural light from its expansive windows, providing a bright and airy space for relaxation and entertainment. This home features four generous bedrooms, including a large primary bedroom with a walk-in closet and a 3-piece ensuite. The two full bathrooms and additional powder room are designed for convenience and style, accommodating the needs of a busy family. Step outside to discover your private backyard oasis, complete with beautifully maintained gardens and a relaxing hot tub, ideal for unwinding after a long day or enjoying summer evenings with loved ones. Nestled in a community that prioritizes family living, this home offers everything you need for a comfortable and convenient lifestyle. Don't miss the opportunity to make this well maintained home your own. Schedule a viewing today and experience the charm and warmth of West Brant living! (id:41662)
33 Dennis Avenue
Brantford, Ontario
Step into the perfect family home in Brantford's newest neighborhood, nestled by scenic trails and the Grand River. This brand new lease offers four bedrooms and 2.5 bathrooms, including a convenient ensuite off the master bedroom. Enjoy the bright open-concept living space with a cozy natural gas fireplace. Got stuff? No worries, there's plenty of room in the large unfinished basement. Plus, park your wheels in the one-car garage. Ready to move in immediately, so you can start living the dream right away. Don't miss out, schedule a showing today and make this gem by the grand your own. (id:41662)
83 Park Avenue
Cambridge, Ontario
Welcome to your new home in the desirable West Galt area of Cambridge! This charming 2.5-storey home offers relaxed living with so much character and convenience. Enjoy morning coffee on the welcoming front porch before stepping inside to unwind in the comfy living area. The large kitchen is a chef's delight, with ample cupboard and counter space and the adjacent dining area is perfect for gathering with friends and family. Upstairs, find three bedrooms, an amazing sized bathroom, and a versatile loft space. The basement boasts ample storage, laundry room, and an extra bathroom. Outside, the back porch invites relaxation and spaces for gardening. The property also offers a massive detached garage/shop complete with a loft, providing extra storage and is no doubt a hobbyists dream! The ample driveway parking available ensures convenience for both residents and visitors. Conveniently located near the Gas Light District, restaurants, schools, trails, and the fairgrounds, this home epitomizes West Galt living. (id:41662)
11 West Street N
Springford, Ontario
Welcome home to 11 West St North in Springford, a charming 4-bedroom, 1 1/2 bath property that offers comfort and space on a generously sized lot Located just 20 minutes from Woodstock and 10 minutes from Tillsonburg. As you approach this lovely home, you'll be greeted by a beautiful covered porch—the perfect spot to enjoy your morning coffee or unwind after a busy day. It’s not just a home; it’s a retreat that welcomes you with open arms. Moving to the exterior, this property features a large, 2-car garage that is both heated and insulated, making it an ideal workspace for projects or simply keeping your vehicles sheltered and secure. The backyard is an absolute delight for those who love outdoor living and entertaining. It boasts a large storage shed, an inviting above-ground pool, and ample yard space to host memorable family gatherings. Whether you're hosting a summer barbecue, enjoying a swim, or simply relishing the great outdoors, this home caters to all aspects of an active and enjoyable lifestyle. (id:41662)
95 St George Road
Paris, Ontario
Welcome to this exquisite luxury bungalow, a true gem nestled on the hillside overlooking the quaint village of St. George and the beautiful countryside. Boasting 2,900 square feet of elegant living space on the upper level and an additional 1,790 square feet of meticulously finished lower level, this home offers an unparalleled blend of comfort, style, and sophistication. As you step inside, you are greeted by an expansive open-concept living area, featuring high ceilings and large windows that bathe the space in natural light. The heart of this home is the gourmet kitchen, custom cabinetry, and a spacious island that invites culinary creativity and entertaining. The luxurious master bedroom is a sanctuary of its own, complete with a spa-like ensuite bathroom featuring a soaking spa tub. The master suite also includes a generous walk-in closet, providing ample storage space. Two additional well-appointed bedrooms on this level offer comfort and privacy for family members or guests, with an additional full bathroom. Descend to the lower level to discover a stunning 2-bedroom in-law suite, thoughtfully designed with its own private entrance. This suite features heated floors throughout, ensuring warmth and comfort year-round. The cozy gas fireplace adds a touch of elegance and warmth to the spacious living area. The lower level also boasts a large recreational room, a pool table, full wet bar and another gas fireplace and heated floors, creating the perfect environment for relaxation or entertainment. From here, walk out to the breathtaking pool area, where you can enjoy sunny afternoons and tranquil evenings by the water. The seamless indoor-outdoor flow makes this home an entertainer's dream. This luxury bungalow is more than just a home; it's a lifestyle. Don't miss the opportunity to own this piece of paradise, Schedule your private viewing today and step into a world of elegance and comfort. (id:41662)
173 Fergus Avenue
Kitchener, Ontario
LEGAL DUPLEX ! This is what you have been looking for, a legal Up/Down duplex. Even in this era of high interest rate, investor will be cash flow positive from day 1. This stunning renovated home is ready to move right in. Live on the main floor and rent the basement to assist you with your mortgage. The main floor boasts a large eat-in Kitchen with stainless steel appliance, a spacious living room ideal for entertaining. The main floor also includes 3 bedrooms including laundry perfect for your family. This leads to a fully fenced backyard with a covered deck for your morning coffee. Your backyard also has a large 17 X 24 detached garage plenty of room for your family needs. The 2 bedroom basement apartment is spacious and fully renovated with a tenant who is willing to stay. This includes an open concept Kitchen with stainless steel appliances, Dining Room and living room with a four piece bath and laundry. There is also plenty of parking to accommodate both units. (id:41662)
72 George Brier Drive E
Paris, Ontario
Brand New Fully Detached Modern House Built By LIV Communities located just off the 403 highway with an easy commute to the GTA. Offering all of what Paris On is know for with a small town feel, modern amenities, two beautiful rivers, walking trails and boutique shops and restaurants. 4 Bedrooms, 4 Washrooms, 6 Car Parking, No Side Walk, No Direct Neighbours behind the house, Over $60,000.00 In Upgrades And Extras, Hardwood Floors on Main Floor and 2nd Floor Hallways, Painted and Stained Oak Stairs, Double Door Main Entrance, Double Door Garage, 3rd Full Washroom Added On Second Floor As Upgrade, Gas Fireplace, Air Conditioner, Beautiful White Kitchen Cabinets, Cold Water Line to Fridge, 6 Ft Sliding Patio Door, 3-Piece Rough-In Basement For Potential 5th Washroom, Large Basement Windows, Garage Door Opener, Insulated Exterior Walls Of Garage, Frameless Tempered Glass Shower In Master Bedroom, Smooth Ceiling On Main Floor, 9 Ft Ceiling On Main Floor, HRV For Healthier Air Quality, Brick, Stone, Stucco Beautiful 2203 Square Feet House. (id:41662)
57 August Crescent
Otterville, Ontario
Welcome to 57 August, This custom-built home stands as a testament to unparalleled craftsmanship and meticulous attention to detail, situated within Otterville's most coveted neighborhood. Sitting on over half an acre lot and featuring a resort-style backyard and a 4 car garage, this thoughtfully built home is a dream come to life! Step into an open-concept design that welcomes you with soaring coffered ceilings and a striking focal point fireplace. Expansive walkout access to the covered patio effortlessly merges indoor and outdoor living. The gourmet kitchen features an oversized island, abundant cabinetry, gleaming quartz countertops, and high end appliances including a built-in oven and cooktop. A convenient coffee station and a dinette with patio access complete this chef's paradise. Adjacent is a separate dining room and main floor office perfect for gatherings and those that work from home. Picture waking up each morning in the primary suite to breathtaking views of the lush grounds, enveloped in the peace afforded by the absence of rear neighbors. The opulent 5pc ensuite is a sanctuary, featuring a double vanity, a spacious spa-like shower, and a standalone tub with picturesque views. The lower level, designed for entertainment, where a fantastic media room invites you to indulge in cinematic bliss. Two additional bedrooms and a 4pc bathroom are competed to perfection and provide ample accommodations for family and guests. An unfinished area offers limitless customization possibilities, perfect for a recreational room and home gym. Step outside to discover your personal private resort, a retreat from the hustle and bustle of work life where you can dine alfresco on the covered porch or lounge by the pool. A spectacular poolside cabana is completed with a fireplace making for a cozy outdoor living space. Your dream home awaits, come experience luxury living, where every detail is designed to elevate your lifestyle. (id:41662)
806 Regional Road 1 Road
Langton, Ontario
Paradise found in Norfolk County. This rare gem offers a quality built ranch bungalow sitting on 4.59 acres of gorgeous panoramic vista and overlooking Big Creek. Time to escape the city? This is it! Tons of space and a ready to go in-law suite outfitted with a full kitchen, laundry, large bedrooms, private bath with heated floors and seated walk in tub is perfect for the blended family. Open concept main floor with 2 bedrooms and a five piece bath. One bedroom is massive with opportunity to build in a third. The kitchen hosts a warm oak solid wood custom cabinetry with service island and a stunning view from every window. 200 amp service to this home complete with 3 yr old back up generator. Furnace is new in 2022 and property is complete with a privately owned internet tower! Oversize double car garage with separate heating, work space sink and cupboards. Great space for your own home based business! The crowing jewel of the property includes your very own private outdoor entertaining space with custom built picnic tables surrounded by strings of Edison light strips, a playground, outdoor bar and kitchen, a fully outfitted 2019 Ravine trailer hooked up with a separate 30 amp power system, deck, firepit...AND a separate Bunkie building with loft! WOW! Amazing outdoor party fun space or short term rental turn key ready to go. Bunkie has seasonal roughed in bathroom. Property abuts Big Creek for some of the best trout fishing around. Secluded, private yet minutes to shopping and amenities. New asphalt driveway. 20 minutes to the beautiful beaches of Lake Erie. Come check out this beauty and breath in the fresh country air! (id:41662)
24 Private Lane
Long Point, Ontario
This charming cottage in Long Point is the perfect getaway for those seeking quiet and relaxation. Located on Private Ln. just a short distance from the beach. This property offers water access with a new floating dock for your sea-do's or a boat . The cottage features a tidy landscaped yard complete with a stamped concrete patio that includes all outdoor furniture, perfect for outdoor entertaining and relaxation. The patio overlooks the private channel, making it the perfect place to enjoy a morning cup of coffee or evening cocktails. The interior of the cottage is warm and welcoming, with cozy furnishings that are also included and plenty of natural light. The open concept living and kitchen area features shiplap ceilings and a fireplace, making it the perfect spot to curl up with a good book or gather with friends and family. The cottage also includes two bedrooms with a cute loft area for the kiddo's and one 4pc bathroom, making it ideal for families or groups of friends. The cottage has been insulated in the crawl space, and backup heater in water shed that is perfect for winter stays. This property can be used as a vacation rental, making it a great investment opportunity. Whether you’re looking for a quiet escape or a way to generate passive income, this beautiful cottage is sure to impress. Don't miss your chance to own this dreamy cottage in Long Point ! (id:41662)
31 Elm Street
Vienna, Ontario
Welcome to charming small-town living in the heart of Vienna! This inviting 3-bedroom home perfectly blends comfort and convenience, making it a sanctuary for those seeking tranquility without sacrificing modern amenities. Nestled on a sprawling lot adorned with mature trees, this residence offers a serene escape from the hustle and bustle of city life. Step inside to discover a thoughtfully designed layout that maximizes space and functionality. Each of the three spacious bedrooms provides ample room for relaxation, while abundant storage options ensure everything has its place. The heart of the home, the kitchen, was tastefully updated in 2021 and boasts contemporary finishes that will inspire your inner chef. Outdoor enthusiasts will revel in the expansive concrete patio, perfect for hosting summer barbecues. The picturesque backyard, a fully-fenced private oasis, is ideal for both entertaining and quiet contemplation. The attached insulated garage not only provides secure parking but also features a workbench for all your DIY projects and hobbies. Vienna is more than just a place to live; it’s a community. Known for its friendly atmosphere, this charming town is conveniently located near the shores of Port Burwell beach, offering endless opportunities for beach walks, swimming and relaxation. Additionally, a short drive will take you to all essential amenities, ensuring you have everything you need within reach. Don't miss this opportunity to embrace the best of both worlds—a peaceful, rural lifestyle with modern conveniences just minutes away. Make this delightful Vienna property your new home and start creating unforgettable memories today! (id:41662)
319 Norfolk County Road 45
Langton, Ontario
Discover this beautifully maintained 3,244 sq ft home boasting 4 bedrooms, 2.5 bathrooms and an office, quiet property with plenty of mature trees and greenery, sitting on 1.66 acres property perfect for families or entertainers. The home features a covered wrap around porch and a concrete driveway offering ample parking for guests, RVs, or commercial trucks, emphasizing convenience and accessibility. The kitchen is open to the dining area, making it easy for entertaining. In addition to the livingroom, there is also a family room with a cozy fire place, you'll find a spacious mudroom coming from the main entrance, but also a second mudroom off the back deck both in close proximity to the bathroom. The home offers expansive living spaces filled with natural light from the large windows. The sizeable yard is ideal for outdoor activities or relaxation. Additional structures include a large barn/shed suitable for hobbies, a workshop, or extra storage, and a bachelor pad or man cave with a half bath, equipped for games like pool or darts—perfect for social gatherings or potential rental income. This property is a rare find with its blend of spaciousness, practical amenities, and enchanting outdoor features, creating the perfect backdrop for your new home. (id:41662)
61 Catherine Street
Ingersoll, Ontario
This is the perfect home to start out in. (Current owners' home for the past 48 years.) Hardwood flooring in living room and both bedrooms. Full bath up, and 3 piece down. A little paint here and there, some minor updates, and you will have a comfortable and affordable place, to call home!!! A front porch to sit and watch life go by, after tending to the large rear yard with a lovely magnolia tree, space for more gardens (veggie), and a storage shed. Newer furnace and C/Air, upper windows have been replaced. drive is paved. Don't hesitate on this little gem. All inclusions are included in as is condition, believed to be in working condition. Seller will update hydro panel to 100 amp breaker prior to closing (id:41662)
219 Cedar Drive
Turkey Point, Ontario
This is your HAPPY PLACE, welcome to this charming 3 bedroom bright, fresh cottage located at 219 Cedar Drive! Only steps from the beach...you do not want to miss out on this adorable cottage. Turn key, nothing left to do except bring the firewood and s’mores, sit back, relax and breathe. In 2021, all new exterior windows, doors, interior windows and doors, hardware, new electrical panel, 200 amp with breakers, new plumbing throughout, plumbing fixtures, new kitchen cabinets, vanity, new floor joists, subfloor, vinyl, 2 sub pumps in crawl space, poured concrete in crawl space with heater, poured concrete in exterior block walls, 3” spray foam insulation, new fascia, soffits, eves troughs, vinyl siding, dry wall, trim, hot water heater owned, new storage shed, electric baseboard heaters, ac/heater in wall unit, fibre optic internet, building permit, full inspection completed. Almost all contents remain with this gem! Come and see what Ontario’s South Coast is all about, sandy beaches, excellent fishing, blue skies and good vibes, relaxing commute to all major cities in southwestern Ont. Life is short...buy the cottage (id:41662)
71 Graydon Drive
Mount Elgin, Ontario
Absolute perfection! Expansive home with incredible finishings and 3-car garage, located on over 1/4 acre lot with a pool, hottub and amazing outdoor space for entertaining! This 5 bedroom, 3.5 bathroom home has amazing style and design, the impressive 2-storey foyer welcomes guests, just off of the foyer there is a flex space currently used as a formal living room could be used as a formal dining room or home office. A beautiful familyroom with end-wall fireplace and build-in shelving is open to the dining area and kitchen featuring large island and quartz countertops. Upstairs there are 3 bedrooms and 2 full bathrooms, the principal bedroom hosts a walk-in closet, dressing room and 5-pc ensuite. The lower level is finished with a recroom, 2 bedrooms and a 3-pc bathroom. Additional functional family amenities include second storey laundryroom, spacious mudroom with built-in storage and 2-pc bathroom inside the garage entry. The yard is an oasis with a new pool, large patio with huge pergola hosting dining and living areas as well as plenty of additional area to play and a sprinkler system. Come see what this property in a quiet family friendly neighbourhood just minutes to the 401 can offer you! (id:41662)
19 First Avenue
Port Dover, Ontario
Located on one of “old Dover’s” favourite streets, 19 First Ave has been a duplex for many years but could easily be converted back to a single family home if that’s what suits you. As an up and down Duplex this multi family home has two independent units with completely separate water, hydro, and entrances and would be perfect as is for multi-generational living. The main floor offers an open concept living, dining and kitchen area with newer appliances, fresh paint and a custom built coffee bar with a cozy 3 season sun porch at the front of the house. There’s also an updated 2 pc bath with laundry, and from the dining area, a sliding glass door that leads to a large deck and fenced in backyard. Downstairs is the Primary Bedroom, Den (with a larger window cut out it could make a second Bedroom), large 4 Pc Bathroom and lots of storage. The upper unit has an outside staircase leading to a small deck and inside to the living area where you’ll find an eat-in Kitchen, Living Room, Bedroom, Den and full 4 Pc Bathroom. There is also a screened in summer porch perfect to enjoy the warmer seasons. The upstairs attic is unfinished but with high ceilings and a window and is currently used for storage, but with some finishing it could make a beautiful Primary Bedroom to add more living space. Outside, the property size is 66’ x 155’ that goes from First Ave to Balmoral Lane at the back, with a driveway that runs all the way through. As a bonus, you’ll find an awesome workshop with hydro and heat and a carport to keep the snow off, and in the fenced yard, a hot tub with a covered area and cabana style feel. To connect the living spaces you would remove the coffee bar in the kitchen and the upstairs closet and you’ll have access to the staircase that’s tucked in behind. Don’t take our word for how awesome this place is, come and see for yourself! (id:41662)
864 59 Highway
Port Rowan, Ontario
Long Point Bay Beauty! Located at the gateway to Long Point this property provides so many opportunities. Tremendous views in all directions. Wonderful outdoor living space. Kayak or paddleboard on the Bay. Water access to Long Point from your docks along Big Creek! Relax in the sunroom / screened-in porch, on the stamped concrete patio complete with a fire pit, or on the upper deck with tremendous views. The main floor living area includes a large dining room and kitchen with a lovely gas fireplace, a bedroom (currently set up as an office) a large laundry / rear entrance and a 4 piece bathroom. On the second level you will find a large living area with plenty of windows to take advantage of the views, a second cozy gas fireplace, two more bedrooms and a 3-piece bath. From the living room there is direct access to the upper deck that overlooks the channel and inner Long Point Bay in one direction and the Big Creek National Wildlife Refuge in the other. Single car detached garage. Heating and cooling provided by ductless mini split heat pumps with gas fireplaces for those colder nights. All appliances included. Services include a holding tank and cistern. Boat docking opportunities along your Big Creek waterfront, or arrange for a rental slip in the channel behind the property. Nicely located with easy access to parks, beaches and boating while being only a short drive from the amenities of Port Rowan and all the other features of South Norfolk including golf courses, wineries, microbreweries and more. This one's worth a closer look - book your showing today! (id:41662)
6 Canning Street
Brantford, Ontario
Nestled on a secluded dead-end street, this unique home offers incredible access to shopping plazas, transportation routes, parks, sports fields, and the Brantford trail system, all while being enveloped by mature trees. It features large main floor rooms with distinctive architecture that includes exposed brick and woodwork, vaulted ceilings, and skylights that bathe the space in natural light. The upstairs hosts two bedrooms, including a super cool second bedroom with a bonus loft space, perfect for a child's private play area. The home also boasts a bonus finished rec room downstairs and plenty of unfinished storage space. Outside, the private yard is surrounded by trees with no rear neighbors and features a large deck that leads to an amazing swim spa, which doubles as a hot tub and exercise pool. Completing this outdoor oasis are two storage sheds and a custom-built man-cave or she-shed, enhancing the outdoor living space. This home is truly unique, full of character and features that you will love. (id:41662)
166 Grand River Avenue Unit# B
Brantford, Ontario
New Semi-Detached Home Near Grand River and Trails. Experience luxurious living in this soon to be newly constructed semi-detached home, ideally situated near the scenic Grand River and its extensive trails. Perfect for nature enthusiasts and those who appreciate the tranquility and beauty of river front access. Be amazed by the sheer size of this unit, offering 1700 sq. ft. with 2 bedrooms, a den and 4 bathrooms. Sleek, durable, and modern, adding a sophisticated touch to your kitchen and bathrooms. Premium engineered hardwood floors throughout, providing a warm and timeless appeal. Prestigious and stylish lighting fixtures that enhance the aesthetic of your home. Elegant window coverings that offer both privacy and a touch of class. This semi-detached home combines luxury and convenience, set in a prime location that provides easy access to the natural beauty of the Grand River and its trails. Experience the perfect blend of outdoor adventure and sophisticated living. (id:41662)
166 Grand River Avenue Unit# A
Brantford, Ontario
New Semi-Detached Home Near Grand River and Trails. Experience luxurious living in this soon to be newly constructed semi-detached home, ideally situated near the scenic Grand River and its extensive trails. Perfect for nature enthusiasts and those who appreciate the tranquility and beauty of riverfront access. Enjoy outdoor living with a spacious back patio, perfect for entertaining or relaxing in privacy. Revel in the grandeur of expansive ceiling heights that add a touch of elegance and spaciousness to your home. Admire the craftsmanship of a beautiful staircase that serves as a stunning centerpiece within the home. Be amazed by the sheer size of this unit, offering 2720 sq. ft. with 3 bedrooms, a den and 4 bathrooms. Sleek, durable, and modern, adding a sophisticated touch to your kitchen and bathrooms. Premium engineered hardwood floors throughout, providing a warm and timeless appeal. Prestigious and stylish lighting fixtures that enhance the aesthetic of your home. Elegant window coverings that offer both privacy and a touch of class. This 2 Storey home combines luxury and convenience, set in a prime location that provides easy access to the natural beauty of the Grand River and its trails. Experience the perfect blend of outdoor adventure and sophisticated living. (id:41662)
166 Grand River Avenue
Brantford, Ontario
Recently renovated building is perfect for an Office or Retail location. Beautifully finished, can be occupied in whole or is set up to have as second suite. Perfect Owner occupy building with additional Tenant income. Building is being sold vacant. The space is bright and inviting with large windows and modern finishes. Steps away from the Grand River & walking trails and features an outdoor deck, a perfect employee environment. (id:41662)

