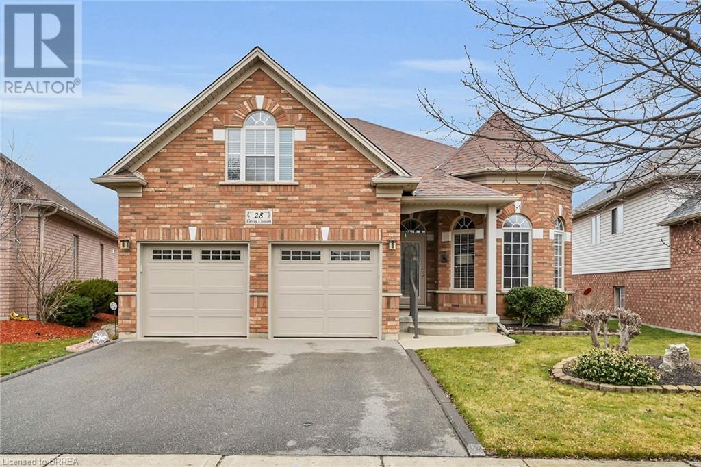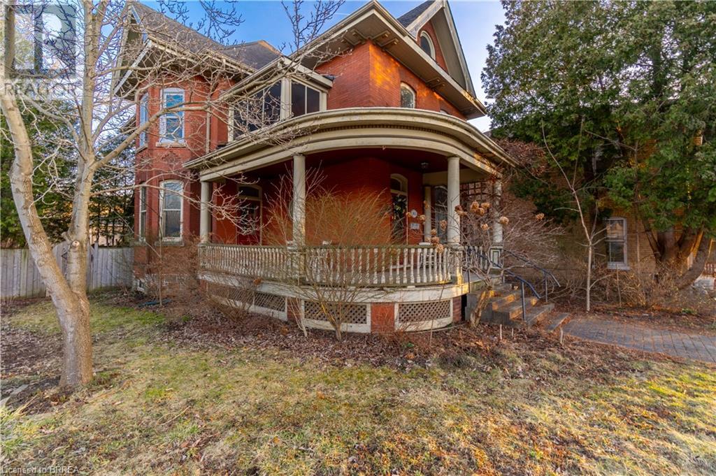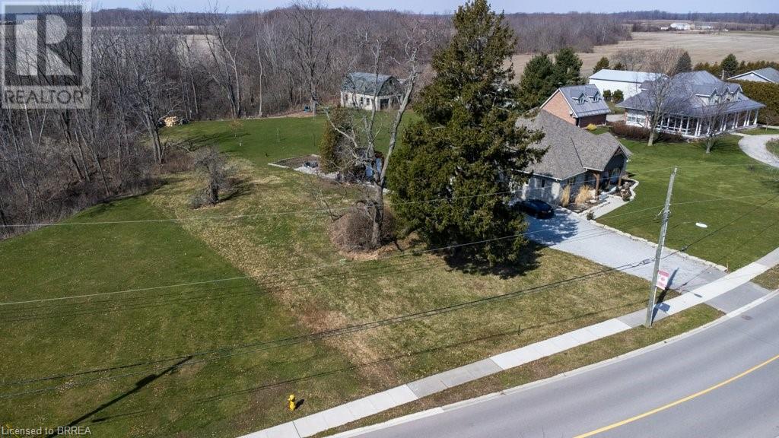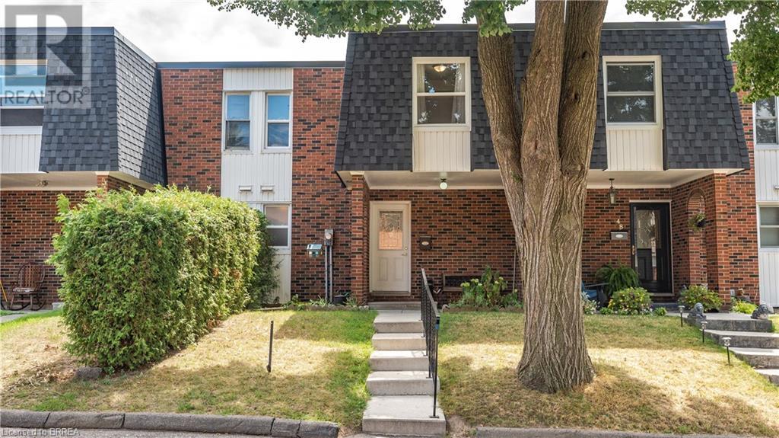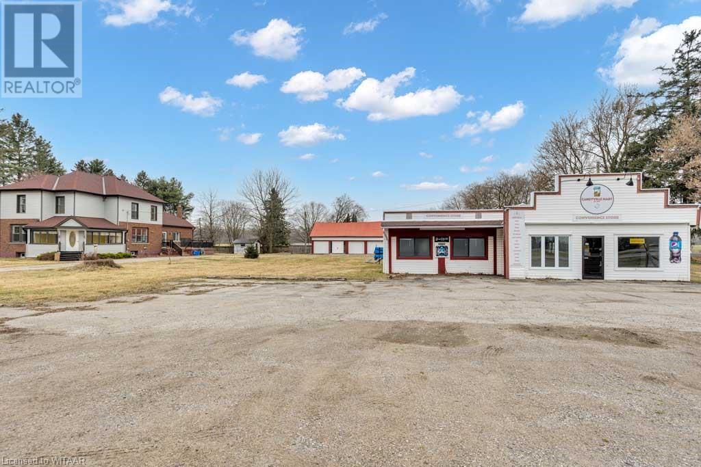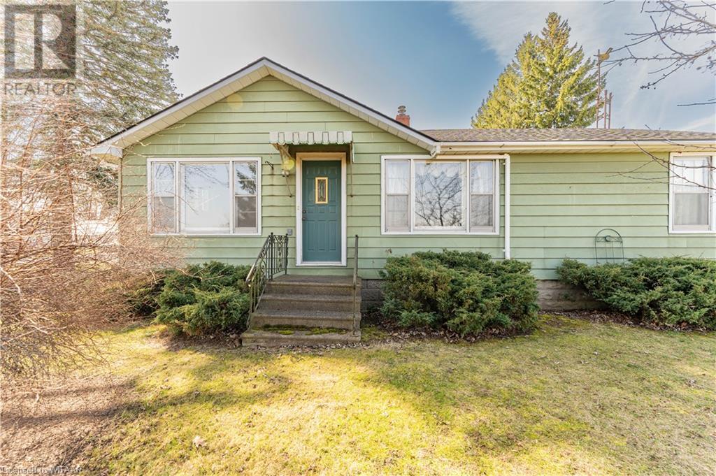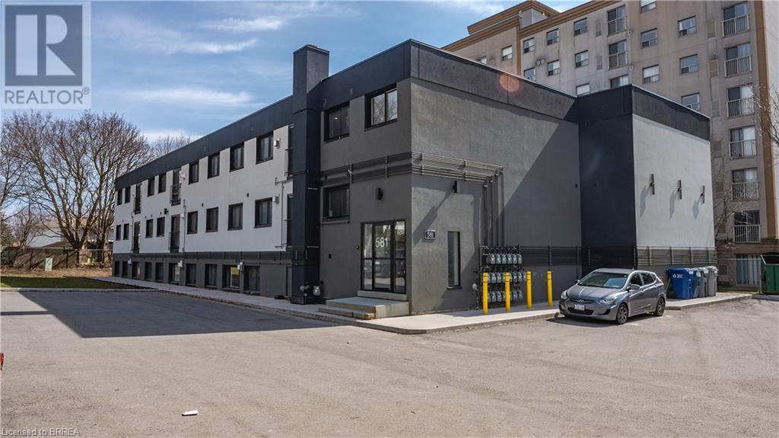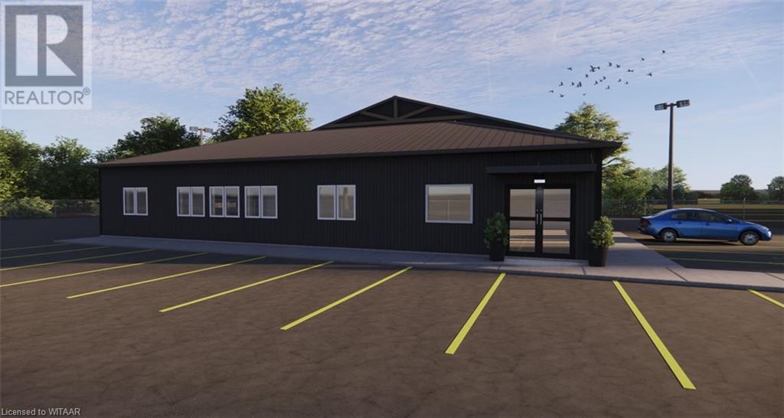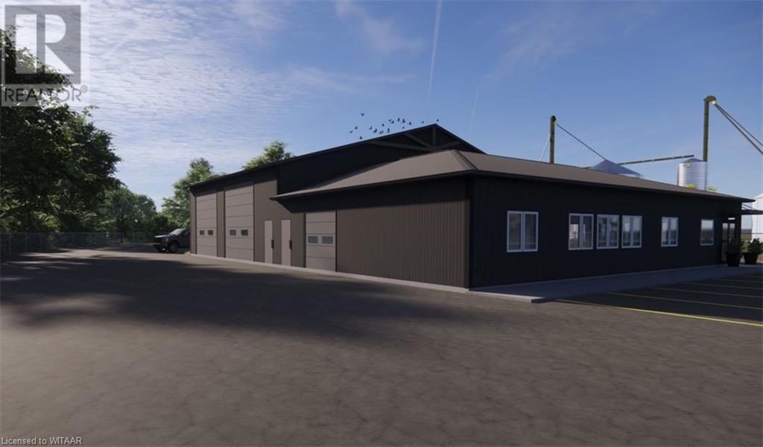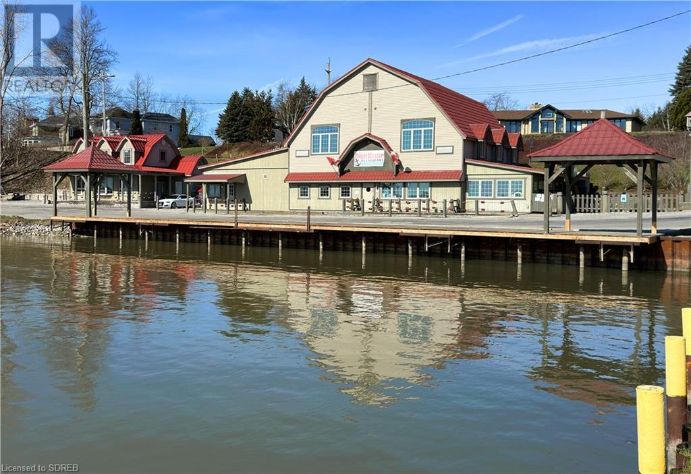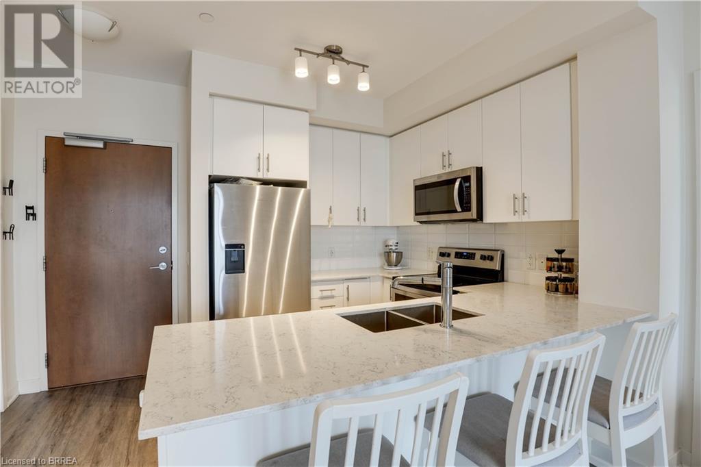28 Varley Crescent
Brantford, Ontario
This distinctive award-winning multi-level split offers more than 3200 sq/ft in a desirable north end neighbourhood. Bigger than it looks and fully bricked, this Schuit-built home is perfect for a multigenerational family, with spacious living, dining and family rooms, 3 full baths (primary ensuite has a Jacuzzi and separate shower), and 4 generous bedrooms. Uniquely designed, the bedroom over the double garage with its walk-in closet is a perfect ‘work from home’ space. The gorgeous woodwork throughout (kitchen and bathroom cabinets, staircases and fireplace surround) will appeal to a discerning buyer. Vaulted ceilings, large windows, and extensive pot lighting make this home bright and airy. All the lighting, inside and out, has been upgraded, with stunning custom stained-glass fixtures, four ceiling fans, and high-end bathroom pieces. The professionally designed eat-in kitchen with two-tier island features glass sliders leading to an upper deck with gas hook-up. It overlooks the porcelain tiled family room with gas fireplace and walk-out sliders to a lower deck. The unfinished lowest level with big windows offers plenty of space for future development. Meticulously well maintained with many recent updates: garage doors (2021), driveway (2020), deck (2016), roof (2013), furnace/AC (2013), and the list goes on. Fully fenced pie-shaped yard with spectacular perennial gardens and upgraded sprinkler system with remote control. Situated on a very quiet crescent, walking distance to schools, parks, shopping, restaurants, public transit, and close to the 403 Highway. Flexible closing. You need to see this one! (id:41662)
61 William Street
Paris, Ontario
Welcome to a slice of history nestled within the enchanting town of Paris, Ontario, hailed as the Prettiest Town in Canada. This remarkable property, just a leisurely 5-minute stroll from the vibrant downtown core, offers not only a prime location but also a timeless charm that defines the essence of heritage living. Boasting four generously sized bedrooms and three bathrooms, this home provides ample space for comfortable living. The convenience of having laundry facilities on the bedroom level adds a modern touch to its clasic design. The main floor welcomes you with a spacious family room adorned with a cozy gas fireplace, perfect for gatherings on chilly evenings. A newly installed wall-mounted AC unit ensures comfort throughout the warmer months. Hosting family gatherings or intimate dinners is a delight in the beautiful formal dining room, exuding elegance and charm. A versatile sitting room, which could easily double as a fifth bedroom, offers flexibility to accommodate various needs. The country-style kitchen is a hub of warmth and functionality, inviting culinary adventures. Step outside to a natural haven, with a wrap-around covered porch and a screened-in room for alfresco dining amidst the serene backyard landscape, complete with perennial gardens. Ascend to the crown jewel of this magnificent home—a beautifully finished attic boasting unique charm and limitless potential. Serving as a sanctuary of tranquility and creativity, it features a cozy fireplace and is currently used as a serene yoga retreat for relaxation and self-reflection. Its versatility invites you to transform it into a studio, office, or cozy reading nook, offering boundless opportunities for personal expression within this remarkable residence. Parking is a breeze with ample space for multiple vehicles. The lower level also offers expansion potential, featuring a three-piece bath and a walk-up to the backyard. Call for your personal tour of this unique property today (id:41662)
75 Wolven Street
Port Rowan, Ontario
Build your dream home in the serene lakeside community of Port Rowan! Custom build your dream home on this magnificent building lot with panoramic view of Long Point Bay. This stunning building site includes a 20% common area ownership of the 2 acre picturesque waterfront parcel across the street, municipal address 94 Wolven Street; providing protected views and lake access. Municipal water and natural gas available. Small town lifestyle with a variety of amenities including shops, golf, a marina, several churches, cafe's and restaurants. Time to explore Ontario's South Coast offering award-winning wineries and breweries, eco-adventures, ziplining, world-class birding, walking/hiking/cycling trails, farmer's markets, shopping and world-class freshwater beaches. Retirement never looked better! Minutes to the white sandy beaches of Long Point. Experiencing nature to the fullest thanks to the Long Point Biosphere Reserve (A Unesco World Heritage Site), boating & fishing on Lake Erie. If you want experience a little culture than the Lighthouse Festival Theatre is a shore drive away in Port Dover; outdoor concerts at the Burning Kiln Winery at St. Williams. The history buffs will love Port Burwell with its Museum of Naval History - HMCS Ojibwa. The perfect active lifestyle for the young at heart, active retiree see what Ontario's South Coast has to offer. (id:41662)
273 Elgin Street Unit# 47
Brantford, Ontario
Welcome home to 273 Elgin Street Unit 47 in Brantford's Echo Place neighbourhood. This 4 bedroom and 2 bathroom condo is conveniently located close to many amenities including the Lynden Park Mall, with easy access to highway 403 and public transit. The main level features recently updated laminate flooring and provides a ton of natural light in the living and dining areas. The eat-in galley style kitchen has a tiled backsplash and a sliding patio door for backyard access. The main floor also includes a powder room. The upper level offers 4 good sized bedrooms and a 4-piece bathroom. The backyard is fully fenced and offers a private escape featuring a paver stone patio. This is the perfect home for those who are looking to get into the real estate market or are looking to downsize and want to enjoy maintenance free living. Book your showing today! (id:41662)
5833 Imperial Road
Malahide (Twp), Ontario
Welcome to your dream home on Highway 73, nestled perfectly between the charming towns of Port Bruce and Aylmer. This fully renovated gem underwent a complete transformation in 2018, leaving no stone unturned. The renovations included everything from the shingles to the wiring, plumbing, flooring, and HVAC system, ensuring utmost comfort and efficiency. With attention to detail, inside drainage tile and a sump were installed in 2018, offering peace of mind during rainy seasons. Boasting three spacious bedrooms, each accompanied by its own ensuite bathroom, this home offers unparalleled convenience and privacy for you and your guests. Zoned RC-11, this property opens doors to a multitude of possibilities. Whether you envision a tranquil residential oasis, a bustling commercial venture, or a combination of both, the flexibility afforded by this zoning ensures your aspirations can come to fruition. Additionally, a second building on the property underwent its own extensive renovation, mirroring the sophistication and quality of the main residence. With separate septic systems for each structure, you can enjoy enhanced functionality and independence. * some photo's virtually staged Phase 2 Environmental assessment is available, providing valuable insights and peace of mind. Situated on a generous 1.16-acre lot, this property offers ample space for outdoor activities, gardening, or simply basking in the serenity of nature. Conveniently located on Highway 73, commuting to nearby amenities is a breeze, while still relishing in the tranquility of rural living. Whether you're drawn to the scenic shores of Port Bruce or the vibrant community of Aylmer, you're perfectly positioned to explore the best of both worlds. Don't miss this opportunity to make this meticulously renovated residence your own. Experience the epitome of modern living amidst the idyllic landscapes of Highway 73. Schedule your viewing today and let your dreams unfold in this unparalleled sanctuary. (id:41662)
1-5 Priddle Drive
Langton, Ontario
3 residences for the price of 1! 1 Single family house to live in and a duplex to help with the rent! Incredible Opportunity! This unique property offers a single family residence with 3 bedrooms, eat in kitchen, lovely living room with gas fireplace. Also, with this part there is a large single car garage as well. Main Floor laundry. There is a sand point that services both structures and the house has its own septic system. Central air in house replaced in 2022-23. The fully rented duplex has an attached double car garage. The steel roof on the upper unit and garage was installed in 2021. The apartment furnaces are newer. The upper unit has 2 bedrooms and a bath done by Bathfitter. The lower unit has 1 bedroom and 1 bath. The duplex has its own septic system. Rents include heat and hydro Geo Warehouse states that the duplex was built in 1962. (id:41662)
581 Strasburg Road
Kitchener, Ontario
Secure, turn key investment in a great neighborhood located in Kitchener, Ontario. This 21 unit residential building was completely renovated three years ago, which consist of new roof, electrical, heating systems, and the units themselves. Attractive assumable mortgage at 4.8% available. (id:41662)
1418 Bell Mill Side Road
Tillsonburg, Ontario
Located at 1418 Bell Mill Road, this Industrial Property and Building is ready for your design and layout input. With 17’ side wall height and three 14x16 O/H Doors in the warehouse portion totaling over 3,036 sq.ft (66’x46’) and 10’ ceilings in the designated office portion totaling approx 1,518 sq.ft (66x23’) with a 10x8 OH Door, double glass main entrance door, lots of windows to make the space bright and friendly, and multiple exterior man doors throughout. This is all situated on a private one acre lot with controlled access to a main road leading in and out of Tillsonburg. Enhance your business prospects with the coveted M2 zoning. This designation opens up an array of ventures, allowing for a range of industrial and warehouse uses. Whether it’s manufacturing, distribution, or logistics, start here with your ideas and we will finish the interior with your design specification. (id:41662)
1418 Bell Mill Side Road
Tillsonburg, Ontario
Located at 1418 Bell Mill Road, this Industrial Property and Building is ready for your design and layout input. With 17’ side wall height and three 14x16 O/H Doors in the warehouse portion totaling over 3,036 sq.ft (66’x46’) and 10’ ceilings in the designated office portion totaling approx 1,518 sq.ft (66x23’) with a 10x8 OH Door, double glass main entrance door, lots of windows to make the space bright and friendly, and multiple exterior man doors throughout. This is all situated on a private one acre lot with controlled access to a main road leading in and out of Tillsonburg. Enhance your business prospects with the coveted M2 zoning. This designation opens up an array of ventures, allowing for a range of industrial and warehouse uses. Whether it’s manufacturing, distribution, or logistics, start here with your ideas and we will finish the interior with your design specification. (id:41662)
10 & 11 Sea Queen Road
Port Rowan, Ontario
4 UNIT WATERFRONT OPPORTUNITY nestled in the picturesque harbour of Port Rowan, steps downtown to shops and restaurants. Sale includes two parcels. PARCEL ONE - two storey, 5864 sq. ft. building anchored by a restaurant on the main floor (3884 sq ft), licensed to seat 90 indoors and 48 on the patio. Features include walk-in cooler, gas range, 2 deep fryers, double oven, bar, coffee station, office, 2 accessible and 2 staff washrooms. Upper level with 1980 sq ft, quality re-built in 2003, features 3 residential units featuring spectacular harbour views, new LG heating/cooling units, cathedral ceilings, exit lighting, fire alarms and separate enclosed & secure apartment entry. PARCEL TWO - harbour lot, approx 100 ft. by 100 ft. includes parking for 11 cars and 98 ft. of water frontage with ownership of approximately 60+ ft. from the boardwalk into the water. Seawall, boardwalk with steel frame, pavilions on both ends plus six docks included (on site but not installed). Potential for additional income - houseboat/dock rentals, boat/sea doo rentals etc. Special Zoning - no required parking spaces to operate a restaurant however 13 spaces are available (2 accessible) and additional public parking nearby. Zoning allows for multiple uses - be your own boss and live at the waterfront, run a hotel, air bnb, restaurant, rentals etc. or make this your next waterfront investment. 2 hrs to Toronto and 1 hr 15 min to London. Sale does not include restaurant business. Can be purchased with adjoining property MLS®40552561 (id:41662)
260 Jameson Drive
Peterborough, Ontario
Opportunity awaits on this 2.27 Acres within a prestige industrial park. Build to suit or take advantage of an approved site plan for a 37,500 sq ft, two level purpose built facility. Property is city approved for Standard Cultivation and Processing Site Activities. Site plan drawings complete and ready for execution. Preparation work complete and ready for immediate slab installation and building placement. Hydro and water services installed including M2 zoning required MC3500 Storm Tech Sewer system. Current zoning allows for many uses. Easy access to major Hwy and transportation routes. (id:41662)
340 Plains Road E Unit# 512
Burlington, Ontario
Gorgeous 2 bed, 2 bath condo in the cozy community of Aldershot in the west end of Burlington. Beautiful open concept kitchen with stainless steel appliances, breakfast bar and quartz countertops. Living room features a walk out to the private balcony overlooking the courtyard and the horizon. The primary bedroom has a walk in closet and 3 pc ensuite bathroom. An additional spacious bedroom, 4 pc bathroom and in-suite laundry! The 9 ft ceilings and carpet free unit is a must see. There is one designated parking space underground, a storage unit plus an exclusive bicycle parking spot. Other amenities include a gym, yoga room, party & media rooms, roof top terrace with bbq's and full access to the sister building with all its common areas. Pet friendly parkette onsite. Don't miss this opportunity to enjoy hassle free living in this neighbourhood. Only a 20 mins walk to Lake Ontario, Close to parks, schools, transit, Aldershot GO Station, highways, shopping, Royal Botanical gardens and major highways for the commuters. Extra parking spaces available for purchase. (id:41662)

