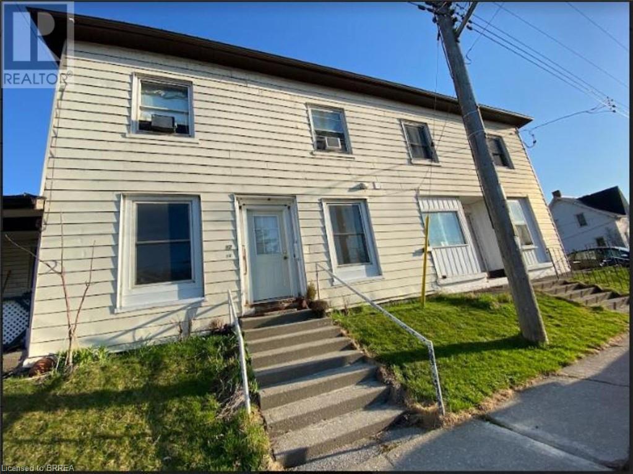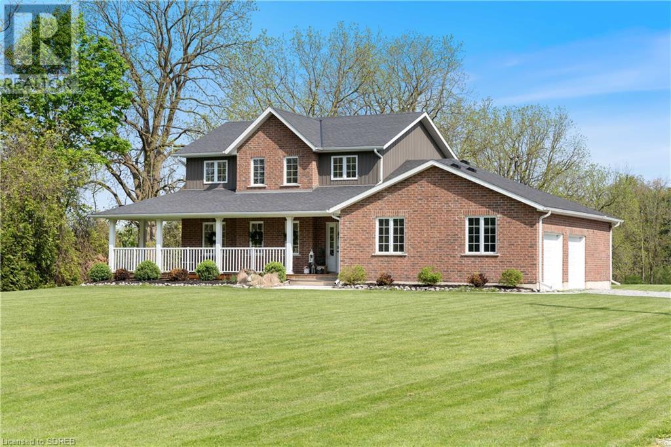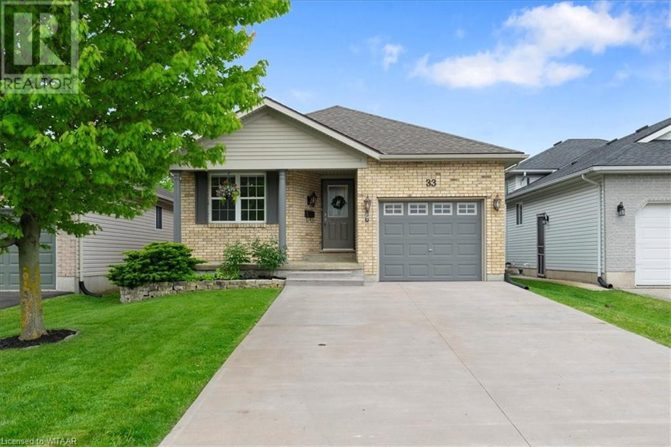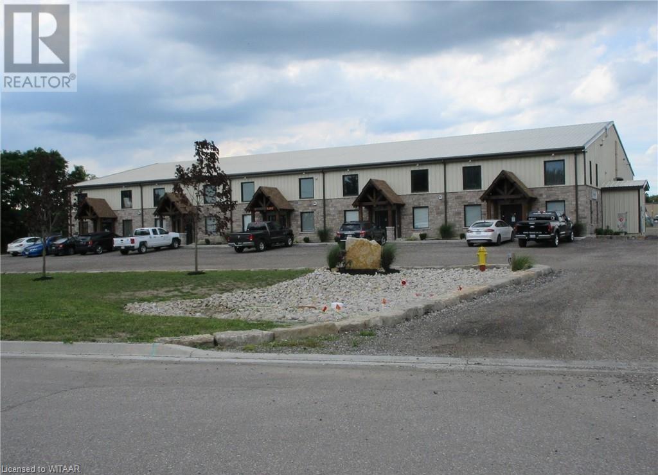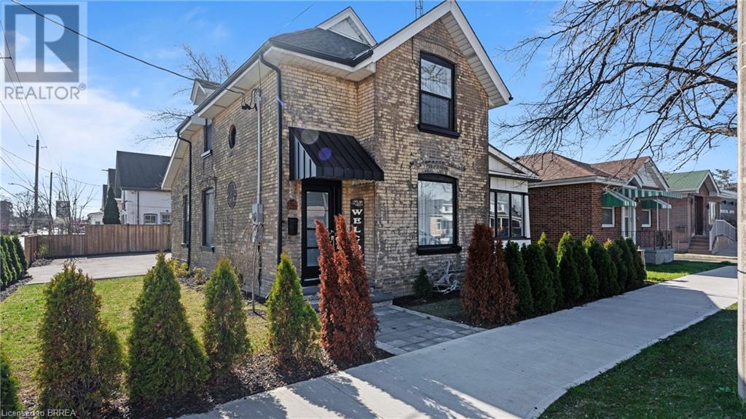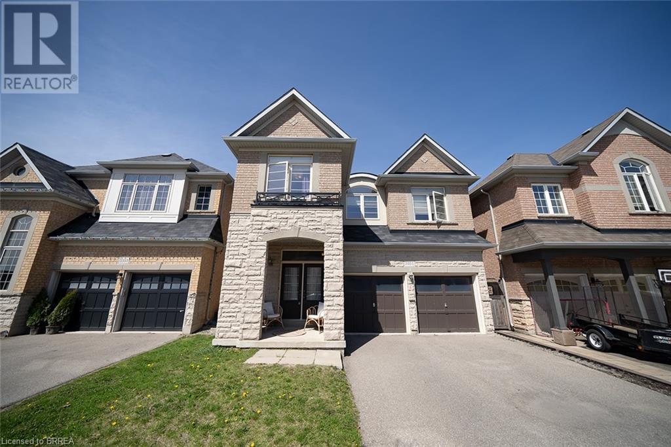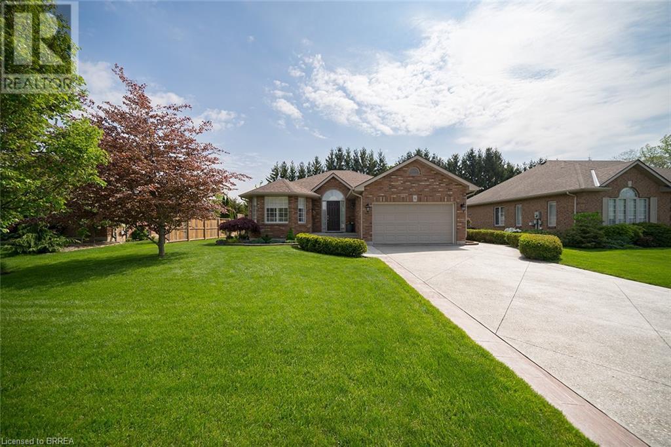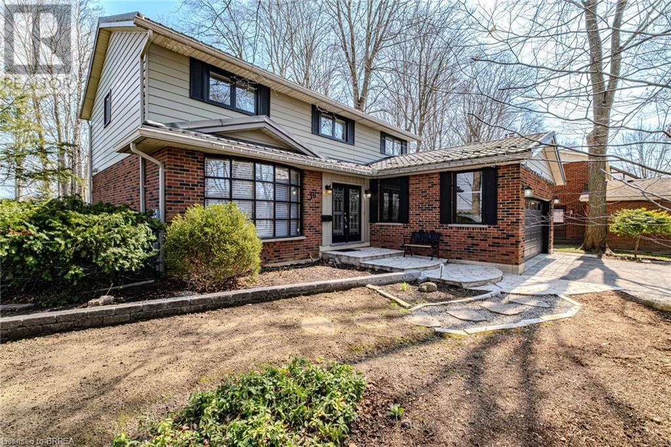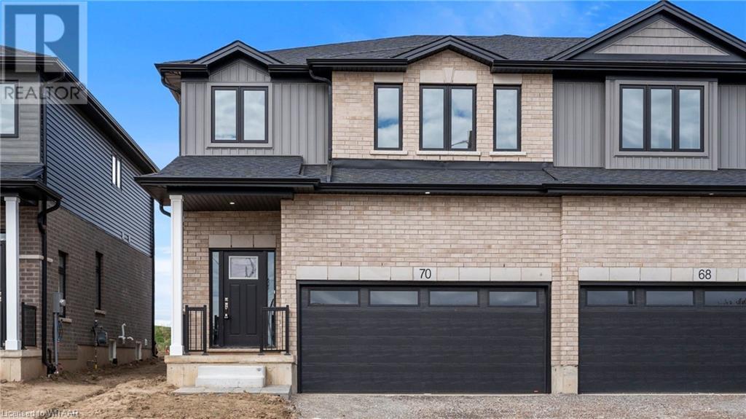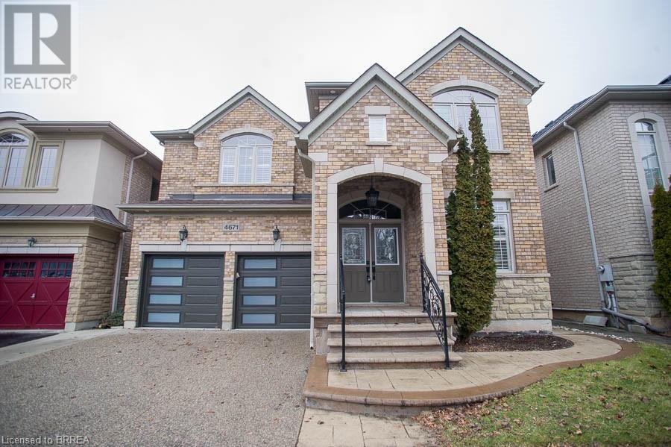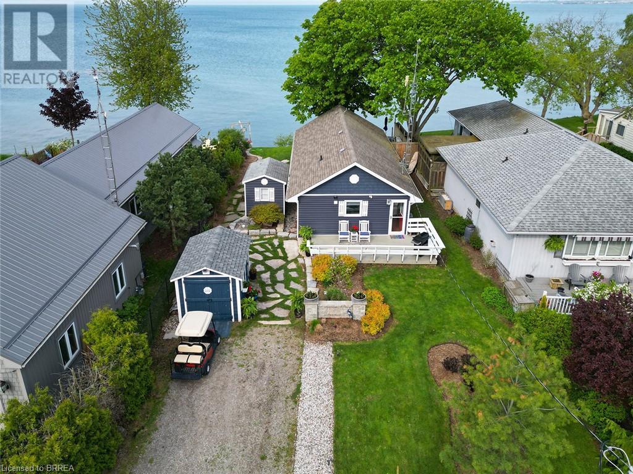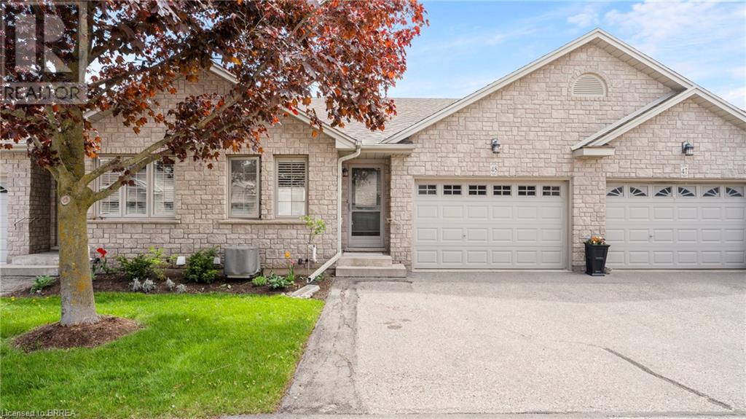12 Main Street E Unit# 4
Selkirk, Ontario
Vacant & Move In Ready! Newly updated 2-bed, 1-bath apartment nestled in a prime location, ideal for individuals or couples seeking comfort and convenience. This upper unit has tons of natural light, boasts modern amenities and a large shared backyard. Tenant is responsible for utilities. Come schedule a viewing for this unit today! Easy to show. (id:41662)
341 Concession 12 Road
Waterford, Ontario
Welcome to 341 Concession 12 in Waterford! Nestled on a welcoming 10-acre, Agricultural Zoned property, this home offers a serene retreat within easy reach of Waterford, Simcoe, and the beaches of Lake Erie. Step inside this delightful two-story, 3-bdrm residence & experience the warmth of recent updates and luxurious details, from fresh paint to upgraded kitchen cabinets and quartz countertops throughout and much more. Tucked away from the hustle & bustle, yet just moments from amenities, this home boasts a thoughtfully designed layout with an attached 3-car garage discreetly positioned away from the road. Savor your morning coffee on the charming front covered porch or unwind with a refreshing beverage on the covered deck at the rear, overlooking the vast landscape and new, fully fenced-in area complete with solar lighting, perfect for kids to frolic while you fire up the grill. The main floor features an open concept kitchen and dining area with direct access to the back porch, a large living room complete with recently updated fireplace, a 2 PC bathroom and enclosed mudroom/laundry area complete with new washer/dryer, built-in kennels and ample storage. The upper floor features a large primary bedroom complete with 4PC ensuite including a large soaker tub, 2 large closets, 2 additional large bedrooms, a linen closet and a second 4 PC bathroom. The basement is partially developed, framed for a 4th bedroom, large living area, full bathroom complete with rough-ins, storage area and large closet. The property is ideal for horses as there is a large, level outdoor riding ring, 2 small hay barns and partial livestock fencing. Enjoy leisurely strolls or fun golf cart rides around the expansive landscape, pausing to admire the tranquil pond tucked away at the back of the property amidst nature’s embrace, or watch the kids swing from the tree swing. This property has a lot to offer, call today for a private viewing. (id:41662)
33 Peach Street
Tillsonburg, Ontario
Exceptional Bungalow, Ready to move into! Larger than it looks, 3 bedrooms, 2 bathrooms, Open concept living area with cathedral ceiling, patio doors to rear deck/yard. This home shows pride of ownership and has been very well maintained.Outdoors you will find a a deck to enjoy the backyard,a landscaped yard and a double wide concrete driveway. Located in a quiet area of Tillsonburg. Only 15 minutes to 401 access, 25 minutes to Woodstock. 35 mins to London. (id:41662)
1099 Commerce Way Unit# 4
Woodstock, Ontario
THIS IS A SUB LEASE OF 2400 SQUARE FEET ON MAIN FLOOR IN 5 UNIT BUILDING AT 1099 COMMERCE WAY IN SOUTH WOODSTOCK. 14 FT X 14 FT OVERHEAD DOOR IUN BACK. WHEEL CHAIR ACCESABLE BATHROOM. (id:41662)
361 St Paul Avenue
Brantford, Ontario
Conveniently located, this two-storey century home has undergone a complete transformation inside and out, seamlessly blending its timeless charm with modern aesthetics and conveniences. Situated within easy reach of public transportation, grocery stores, parks, schools, Highway 403, the hospital, and numerous dining options, this residence showcases numerous recent upgrades. These upgrades include new windows, bathrooms, kitchen, appliances, plumbing, HVAC, furnace, 200-amp service, wiring, LED pot lights, drywall, main floor laundry, paint, sod, cedar fencing, and appliances, all completed between 2020 and 2021. The deck (12X16FT) is equipped with a convenient natural gas BBQ hookup. The house features three access doors and a sunroom for relaxation. With nothing left to be done, this property presents exceptional value. Additionally, its C8 Zoning allows for a range of potential uses. (id:41662)
3351 Moses Way
Burlington, Ontario
Welcome home to the sought after neighbourhood of Alton Village where you will find this beautiful two storey 'Nile' model home. Offering 2233 sq ft above grade that includes 4 beds, 2.5 baths, a double car garage and close to schools, amenities, trails, Swan Lake and Duck Pond and convenient access to the 407 and 403 highways. Step into the large foyer to discover the elegant tile and engineered flooring flowing throughout the main floor living space. Make your way towards the spacious living room that offers a gas fireplace as a focal point. Steps away is a large modern eat-in kitchen complete with SS appliances and sightlines to the backyard through the patio doors. The open concept main floor living space is perfect to gather around as a family or to entertain in. A powder room completes this level. Make your way up the hardwood stairs where the beautiful flooring continues throughout this upper level. You will find a large loft space which is perfect to relax in. Steps away is a spacious primary bedroom which boasts loads of natural light and a walk-in closet. A large primary ensuite with a large soaker tub, separate shower and double sink. This level is complete with three additional bedrooms, another full bathroom and laundry. Make your way to the fully fenced backyard. This space is perfect to enjoy in the warmer weather with a large deck. This family friendly location is a perfect place to call home! (id:41662)
8 Ravine Court
Port Dover, Ontario
Welcome home to 8 Ravine Court located in the quaint town of Port Dover. This beautiful bungalow sits on a quiet court and offers a total of 2050 sq ft of living space. This includes 2 beds, 3 full baths, a finished basement with 2 large den rooms and a backyard oasis. As you approach the all brick home, you will notice an abundance of curb appeal with a beautifully manicured lawn and landscaped gardens. The double wide aggregate driveway is spacious enough to park 2 vehicles. Make your way into the home to find a spacious foyer with easy access to the attached garage. Gorgeous luxury flooring flows throughout most of the main floor living space and natural light cascades throughout. The front living room offers ample space to sit and enjoy yourself next to the gas fireplace while enjoying your morning coffee. As you make your way into the completely updated eat-in kitchen, you will notice the custom shaker-style cabinets, SS appliances and quartz countertops. This space boasts loads of natural light with the double doors overlooking the serene backyard oasis. As you continue down the main floor living space, you will find a spacious primary bedroom with 2 closets, double doors that overlook and lead you to the backyard and a 4 piece ensuite. The second bedroom is perfect for guests and is adjacent to another full 4 piece bathroom. Downstairs you will find a rec room, 2 generous size den rooms that can be used as a home office/hobby room or even converted to 2 addtl bedrooms, another full bath and laundry room. Access the backyard through the kitchen or primary bedroom to enjoy this oasis. The in-ground heated saltwater pool is perfect for the warmer months. This space offers a deck, patio & an all season 14ft x 15.10ft pool house. This home is stunning and move-in ready. There are so many features and upgrades to this home you will not want to miss out. Located on the north shore of Lake Erie, Port Dover has much to offer from shops, restaurants, beaches and more. (id:41662)
16 Camrose Drive
Brantford, Ontario
North end 4+1 bedroom 2 storey home on private cul de sac. Boasting pie shaped wooded lot with inground pool. Open concept main floor plan with Living room, custom Kitchen overlooking bright 4 season room with windows on all sides. Formal Living room with dining room and main floor 2pc washroom & Laundry. Custom built ins throughout. 4 bedrooms upstairs. Master bedroom with walk in closet, ensuite bathroom with steam shower. 3 spacious bedrooms, 4pc bathroom with jet tub and heated tile floor. Lower level with recent renovation, Large L shaped Rec room with built ins, L shaped with wet bar with dishwasher, Movie area and 2pc Bathroom. Office or potential 4th bedroom. .37 of an acre wooded, private lot complete with deck and inground pool with change room. Seller is replacing the pool liner at their expense, a new pool liner is on order, awaiting install date. (id:41662)
70 Cayley Street
Norwich, Ontario
Quality built and beautifully finished brand new 1,918 sf 4 bedroom, 2.5 bathroom, 2 storey semi-detached home with 2 car garage available now! Built by reputable Winzen Homes in a quiet area of Norwich and just a stones throw away to Emily Stowe Public School. Some of the impressive features include: Upgraded kitchen with stainless steel appliances and Quartz countertops. 9’ ceilings on the main floor, large windows for lots of natural light, quality vinyl flooring throughout main floor. Second storey principal suite with ensuite bathroom and walk-in closet, second storey laundry with washer and dryer. Come to the Dufferin Heights subdivision to see what Winzen can build for you! Phase One is now released, semi-detached and singles, several lots available. (id:41662)
4671 Mcleod Road
Burlington, Ontario
Welcome home to the sought after neighbourhood of Alton Village where you will find this beautiful 2 storey all brick home. Offering 2876 sqft above grade that includes 4 beds, 3.5 baths, fully finished basement, high end finishes, a double car garage and close to schools, amenities, trails, Swan Lake and Duck Pond and convenient access to the 407 and 403 highways. Stunning curb appeal that features an aggregate driveway and beautifully stamped concrete walkway. Hardwood flooring, modern LED pot lights & 9ft ceilings extend throughout the main level. Discover a versatile front sitting room. Steps away is a powder room. The dining room features an exquisite coffered ceiling and built-in speakers. The kitchen offers high-end finishes with SS appliances, built-in Miele coffee machine, large island with bar height, Calcatta quartz counters, modern cabinets with under cabinet lighting and built-in speakers. The living room has a beautiful modern gas fireplace. Make your way up the hardwood stairs to the upper level. The spacious primary bedroom offers a large walk-in closet with built-ins. The modern ensuite has a large soaker jacuzzi tub, walk-in shower w/dual heads, in-floor heating & double vanity sink with under vanity lighting. A 2nd bedroom features a closet with built-ins. A 3rd spacious bedroom boasts loads of natural light, complete with a 4pc ensuite, a closet with built-ins & California shutters. A 4th bedroom w/California shutters provides access to the main 4 pc bath. Make your way down to the lower level where you will find a spacious rec room awaits, complete with a bar. Adjacent, discover a gym area designed to meet your health and fitness lifestyle with the added luxury of a sauna. Experience outdoor bliss in the warmer months where the backyard features a composite deck and a stamped concrete pad, mature trees, and a convenient BBQ hook-up is at your disposal. (id:41662)
4 Sunset Drive
Nanticoke, Ontario
Welcome home to 4 Sunset Drive, a stunning year-round residence featuring 50 ft of waterfront on the sunny shores of Lake Erie in Peacock Point, Nanticoke. Featuring 3 bedrooms, 1 bathroom & 987 sq ft of freshly painted living space, and nestled on a deep 225 ft lot, the front exterior showcases gorgeous landscaping that includes lush greenery, a butterfly garden, a slate walkway, a garden shed & an 8’ x 12’ golf cart shed (2019) with hydro. Cohesive design elements unifies the property, with the house, golf cart shed & garden shed sharing the same aesthetic. The newly stained (2024) front deck leads to the entrance where hand scraped bamboo honey hardwood floors (2011) flow through the hallways, kitchen, dining & living room. The custom kitchen offers Cherry finish cabinetry, Corian countertops and is complimented by under cabinet lighting & a marble/glass backsplash. In addition, the kitchen features stainless steel appliances that include a Frigidaire Gallery Induction cooktop, dishwasher & over-the-range microwave (2023). The dining & living room share a gas stove fireplace and a wine chiller. The living room exhibits a tray ceiling and walkout to a private back deck. The primary bedroom also features a walkout to the back deck. This home is complete with 2 additional bedrooms, a custom 4pc bathroom with porcelain floors & granite top vanity (2011), and a laundry room. All 3 bedrooms are equipped with modern ceiling fans (2024). Enjoy breathtaking, unobstructed views of Lake Erie’s finest sunsets from the hot tub situated on the 27’ x 13.6 wooden deck. Venture across the lush back lawn to the shoreline & take in the fresh breeze by the new break wall (2021). Features include: Fibe highspeed 1GB service Internet & TV, foot valve in cistern (2024), surge protector (2023), insulation upgrade (2020), weeping tiles, French drains & landscape lighting (2020), new siding house & shed (2020), new windows, patio & screen door (2020), security system (2019) & much more. (id:41662)
19 Hanlon Place Unit# 48
Paris, Ontario
Townhouse styled condo with a one and a half car garage. Open concept design with cathedral ceiling at the kitchen throughout to the dining room & living rooms enhanced with beautiful hardwood floors. It's your open concept condo in a quiet and well cared for complex in Paris Ont. This desirable location offers mature trees and lots of open spaces nearby. Upon entry you have an office/bedroom with large bright windows for natural light. Main floor laundry room with access to garage. The back deck opens to the interior of the complex's green-space. Full sun in morning enters through the sliding patio doors into the home. (id:41662)

