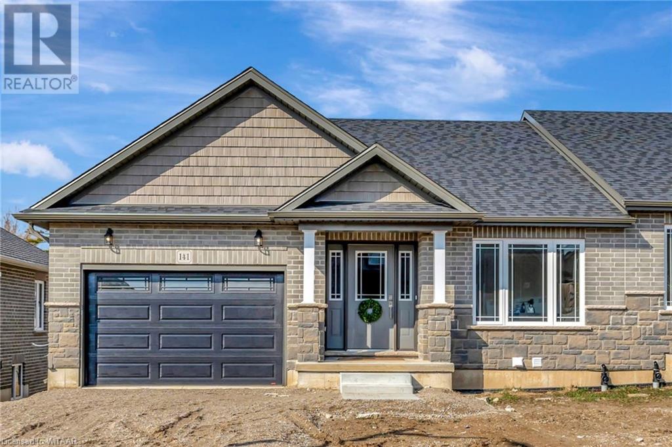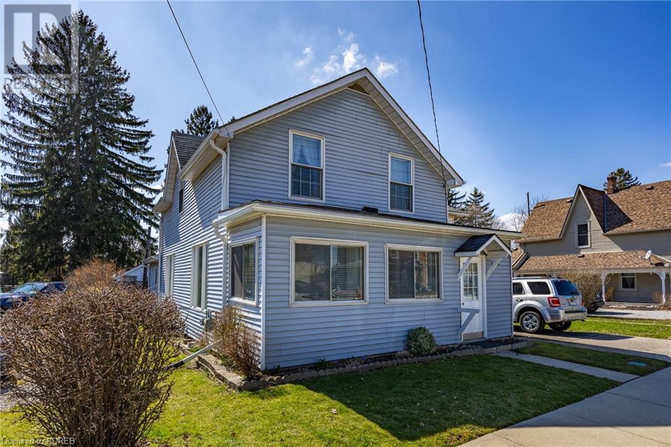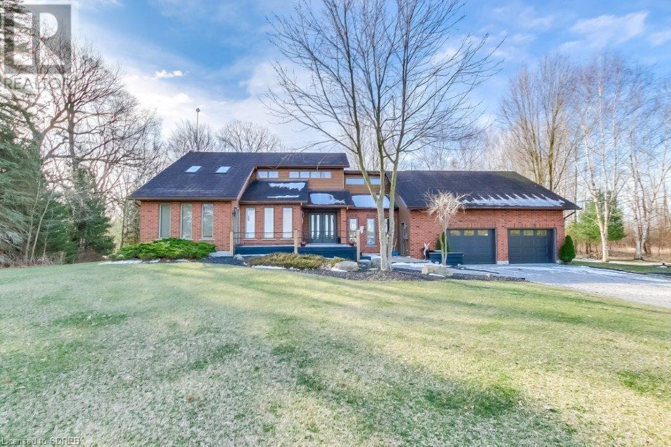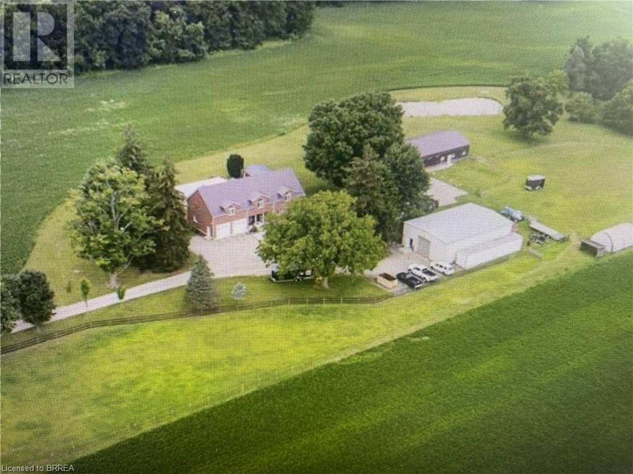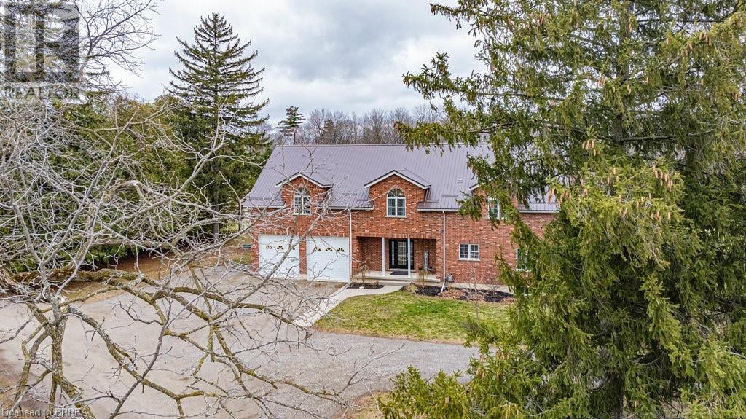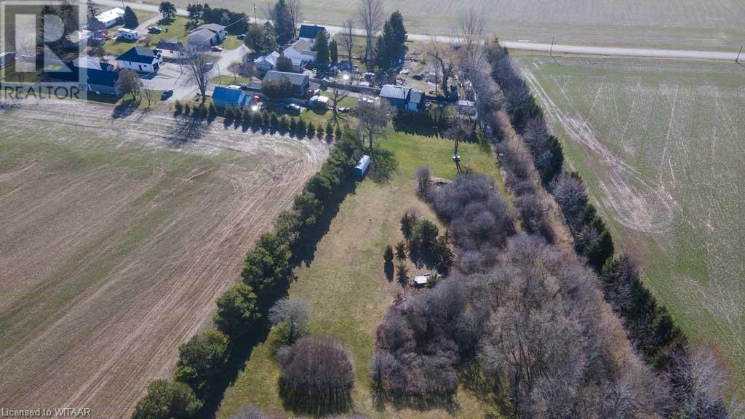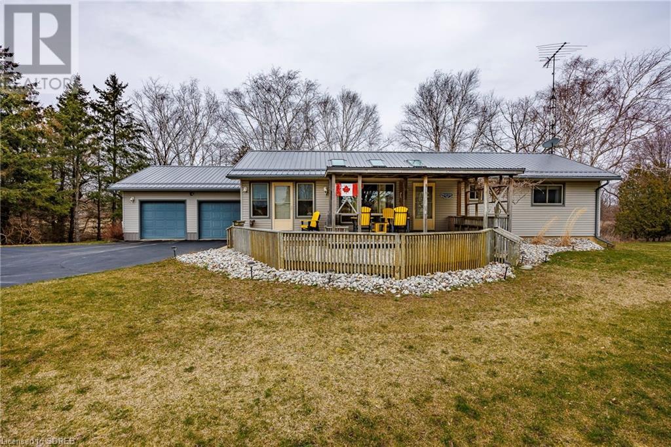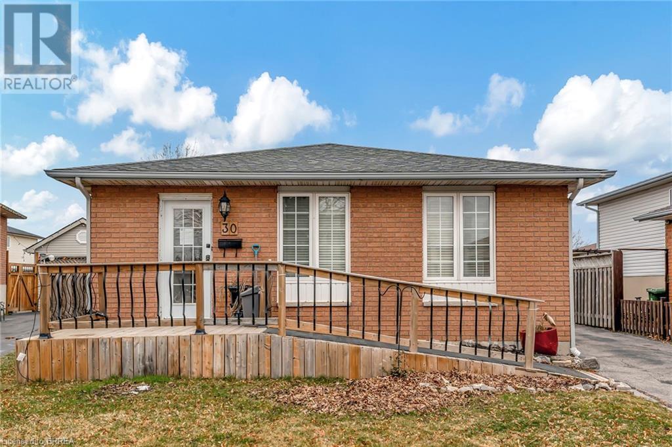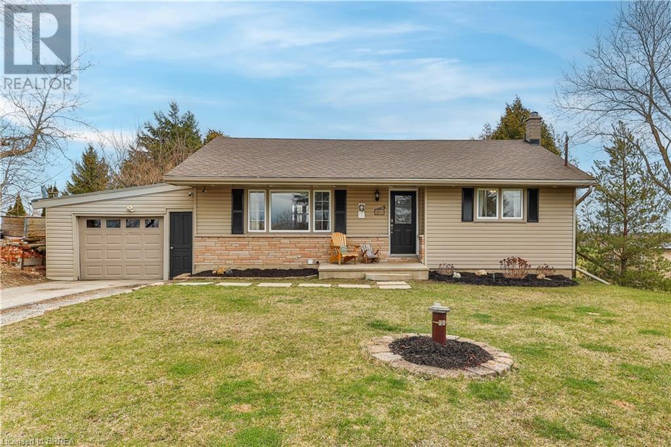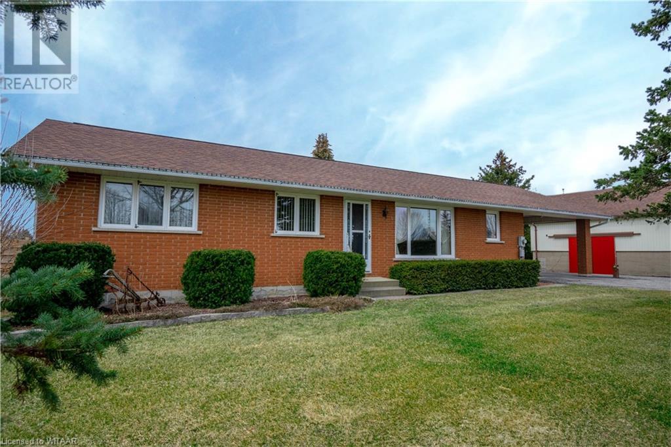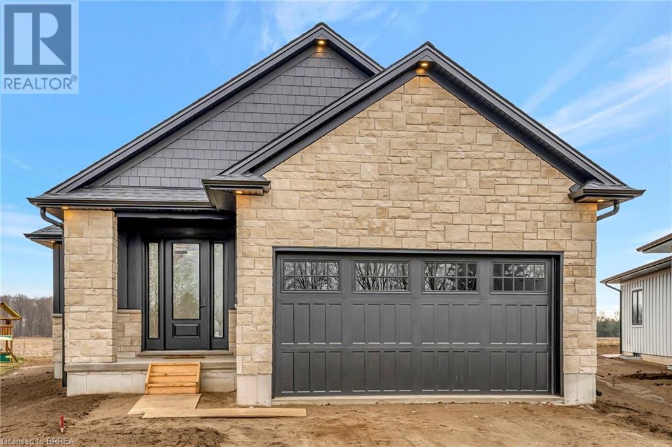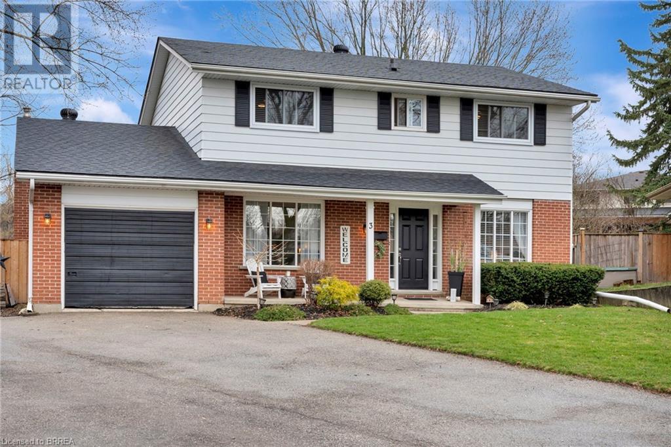141 Lossing Drive
Norwich, Ontario
**Paved driveway, final grading and sodd to be completed by the Builder! Welcome to 141 Lossing Drive in quaint Norwich. Located on a quiet Street in Norwich Pines Subdivision you will find this spacious bungalow style semi. This beauty has so much to offer: open concept main living space with large kitchen, pantry, contrasting island with breakfast bar, large primary bedroom with walk-in closet and 3pc ensuite bathroom, mainfloor laundry, 2nd mainfloor bedroom with separate full bathroom. This home is build on a walk-out lot, the basement offers lots of natural light and room for bedrooms, a bathroom and a familyroom. Quality built by Hearthstone Homes. This is not a condo, you own the building and the land.... so no condo fees! (id:41662)
405 St George Street
Port Dover, Ontario
Discover the charm of Port Dover living! This 3+1 Bed, 2 Bathroom 1.5 storey home is perfect for first time home buyers, investors or a growing family to enjoy for years to come. With its functional layout, the main floor offers a spacious kitchen, dining room, living room, primary bedroom, three piece bathroom and laundry. The upper level offers three additonal bedrooms, office/craftroom and three piece bathroom. Enjoy your private fenced backyard with deck for entertaining, mature trees and shed. With close proximity to the beach, shops, restaurants, library and schools, this property offers the best of small town living and accessibility. Check out the virtual tour and book your showing today! (id:41662)
1026 2nd Concession Str Road
Delhi, Ontario
SPRING IS IN THE AIR. MOVE IN BY SUMMER AND ENJOY THE SERENITY OF COUNTRY LIVING. HOME SITS ON ONE ACRE. LOCATED BETWEEN TILLSONBURG AND DELHI. Bedrooms 3. Bathrooms 2.5. Lots of natural light. Kitchen Island. All appliances included. Alcove between kitchen and living room that could be a breakfast nook, a reading area or your workspace. Dining room has cathedral ceiling. French doors off the kitchen or sliding doors off the dining room both lead to the rear 40’ x 20’ deck. Second floor family room is separate from the bedroom area and features wet bar and fireplace. Full basement. The oversized heated garage,34’ x 28', has polished concrete floor, an entertainment area complete with another bar and bar fridge. Private setting with backyard deck that has a view of a forested area. (id:41662)
81 Mcgill Road
Mount Pleasant, Ontario
Stunning 53 + acre farm has it all! Traditional Two Storey Brick home with a soothing pastel color pallette that flows through every room. the living /dining and kitchen areas are all open concept with huge windows. Gas fireplace. Kitchen upgraded counters, porcelin tile, pot lights ,stainless appliances, and island. Barbeque area through double french doors on back deck. Formal entry and two piece bath . Access to double garage. Upper floor features a dynamic family room with vaulted ceilings, windows offer views both sides of the home, separate laundry area and second fireplace. Primary bedroom is the perfect retreat with its walk in closet and modern gorgeous ensuite. Two other large bedrooms both with their own charming architectural features and large window. A full family bath also upgraded completes this floor. In the basement area you'l appreciate the finished family room, bedroom and new 3pc modern bath with glass shower. In 2009 the owner added an addition, 38' x 41' that has its own full heating and cooling system andfeatures an amazing recreational and exercise room which houses a sparkling year round use, indoor pool. Keep fit all year round. A 40 x 60' steel sided man cave/ workshop garage with a second floor office and bath. Hoist stays. Separate smaller auxillary building that has been insulated and heated ready for office, gym or dog kennel . Large 1100 sq ft outbuilding with high ceilings. White washed plank interior, bathroom, heated, cooling system, water and its own septic system offers many posssibilites. Secondary home, zoning in place for store or business use. Work from home buyers will have several ideas. Three stall horse barn with big box stalls, take room and feed area! Fenced pasture areas. Pond. And some of the best arable land for the farmer in you! House set way back off the road along a mature tree lined driveway in one of Brant's most desirable areas, the lovely village of Mt Pleasant ,just 9 min south of Brantford and the #403. (id:41662)
81 Mcgill Road
Mount Pleasant, Ontario
Stunning 53 + acre farm has it all! Traditional Two Storey Brick home with a soothing pastel color pallette that flows through every room. the living /dining and kitchen areas are all open concept with huge windows. Gas fireplace. Kitchen upgraded counters, porcelin tile, pot lights ,stainless appliances, and island. Barbeque area through double french doors on back deck. Formal entry and two piece bath . Access to double garage. Upper floor features a dynamic family room with vaulted ceilings, windows offer views both sides of the home, separate laundry area and second fireplace. Primary bedroom is the perfect retreat with its walk in closet and modern gorgeous ensuite. Two other large bedrooms both with their own charming architectural features and large window. A full family bath also upgraded completes this floor. In the basement area you'l appreciate the finished family room, bedroom and new 3pc modern bath with glass shower. In 2009 the owner added an addition, 38' x 41' that has its own full heating and cooling system andfeatures an amazing recreational and exercise room which houses a sparkling year round use, indoor pool. Keep fit all year round. A 40 x 60' steel sided man cave/ workshop garage with a second floor office and bath. Hoist stays. Separate smaller auxillary building that has been insulated and heated ready for office, gym or dog kennel . Large 1100 sq ft outbuilding with high ceilings. White washed plank interior, bathroom, heated, cooling system, water and its own septic system offers many posssibilites. Secondary home, zoning in place for store or business use. Work from home buyers will have several ideas. Three stall horse barn with big box stalls, take room and feed area! Fenced pasture areas. Pond. And some of the best arable land for the farmer in you! House set way back off the road along a mature tree lined driveway in one of Brant's most desirable areas, the lovely village of Mt Pleasant ,just 9 min south of Brantford. (id:41662)
334319 Rossland Line
Ingersoll, Ontario
OPPORTUNITY AWAITS! This wonderful property boasts over 5.5 acres connected to a cozy and updated 3 Bed 1 Bath home. There have been many updates to the home. Originally, the home sat on a large rectangular with a size of just under half an acre. A rear parcel of more than 5 acres of wooded area with many clearings and stream running through it was combined with it. The parcel is zoned for agricultural and is begging for a hobby farm, or other potential uses. Properties like this are in short supply and rarely this close to the 401. (id:41662)
102 Dedrick Road
Port Rowan, Ontario
Have you wanted to Live in the Country yet be close to a town? If so this property is for you! This house is on a quiet road surrounded by farm fields and steps away from a 9 hole golf course. You could own your own golf cart and just drive to the first hole. There is a meandering creek that runs along the property. You can watch the wild life such as deer, wild turkeys, song birds and soaring bald eagles from your large windows. You are a 5 minute drive to boat ramps, bird sanctuary and the beaches of Long Point on Lake Erie. A 5 minute ride in the other direction takes you to Port Rowan where you will find restaurants, grocery store, LCBO, Doctors offices, Dentist, post office and more. The house; 2 bedroom, 2 bath, Open Living space with vinyl flooring installed in 2019, sunroom, 2 car garage, basement, a large two tiered front deck and a private back patio overlooking the creek. The many updates include Stainless Steel refrigerator, stove and above stove microwave purchased in 2020. Owned hot water tank 2023. Leaf Gutter Guards in 2021, Sky lights 2023, Steel roof in 2024 and a Generac generator in 2021. The John Deere riding lawn mower is included in the asking price of the home. This is a must see property. Book your showing today (id:41662)
30 Featherwood Crescent
Stoney Creek, Ontario
Welcome to this charming bungalow situated on a quiet crescent, offering a large private backyard and a detached garage. Inside, hardwood and ceramic flooring create an inviting atmosphere throughout. The spacious eat-in kitchen and generous living/dining room layout are perfect for both relaxation and entertaining. A fully finished basement with a full bath and ample storage adds versatility. Located in a great neighborhood, this home also boasts potential for an income suite. Don't miss out on this opportunity for comfortable living in a peaceful setting! (id:41662)
26 King Street N
Oakland, Ontario
Have you been dreaming of getting out of the city? Here is a wonderful opportunity to enjoy country life in this 2+1 bedroom 2 bathroom home nestled on over 1/4 in the countryside between Scotland and Oakland. On the main floor this fine home offers a bright eat-in kitchen with brand new patio door leading to a fabulous covered back patio, perfect for your summer entertaining, large living room, 2 decent sized bedrooms and 4 piece bathroom. On the lower level, a cozy recreation room, a third bedroom, another 3 piece bathroom and the laundry room. Looking for a man cave? The attached garage is a handy feature for the hobbyist, for storage or parking. The private, pool sized back yard, boarding the peaceful countryside is a wonderful and safe space for the kids to run. This fantastic home and property is something you will want to see in person to truly appreciate. Book a showing. (id:41662)
9113 Plank Road
Straffordville, Ontario
This well maintained home in the village of Straffordville is an excellent place to call home. A very private lot that is a rare find! With lots of natural light and 4 bedrooms, a large living room, kitchen, dining room, one 4 piece bath and a nice entry way on the main floor you'll have all the space you need. Add to that a partially finished basement, with laundry, a large rec room, 2 piece bathroom and lots of storage and you have all you could need in a home! Not only does this home have excellent inside storage, it also features a small shop for all your outdoor storage needs. This could also be used as a workshop and contains a full loft area. For your outdoor living desires you have a beautifully done 3 level deck just off the dining room and just over 1 acre of yard. New SS appliances included, all you have to do is unpack and enjoy! Located just 10-15 minutes from Port Burwell, this is an excellent location for boaters, fishermen and beach lovers alike. Easy access to the 401 off of Culloden road makes it a breeze to get to London or Woodstock. Recent updates include some windows, a new furnace, flooring and lighting. With so many possibilities this property is a must see! (id:41662)
16 Macneil Court
Port Burwell, Ontario
Welcome to 16 MacNeil, sitting on a quiet court with a pie-shaped lot, this modern newly built bungalow boasts captivating curb appeal and luxurious features throughout. Upon entering, you are greeted by a spacious foyer with built-in seating and a magnificent chandelier, setting the tone for the exquisite interiors. Hardwood flooring and modern light fixtures flow seamlessly throughout the main level, creating a high end feel. The main living area opens to a spectacular kitchen, where cabinets extend to the ceiling, enhanced by glass-door upper cabinets, perfect for showcasing your most exquisite kitchen essentials. The Quartz countertops are featured not only in the kitchen but also expand into the large corner pantry. Pendant lighting illuminates the island while a large window frames picturesque views of the backyard and beyond. Adjacent to the kitchen is the living room, featuring a tray ceiling with pot lighting and an accent wall that houses a focal point fireplace flanked by tall windows. With walk-out access from the dinette, the main level effortlessly merges indoor and outdoor living, perfect for entertaining and busy life. Withdraw to the primary bedroom, boasting a luxurious 4-piece ensuite complete with a double vanity and a glass-enclosed shower adorned with elegant modern fixtures. An additional main floor bedroom and a 4-piece bathroom with a stunning countertop and stylish back accents. The main floor is thoughtfully completed with a laundry room for added functionality. A beautiful railings and wood staircase lead to the lower level, where a spacious rec room awaits, with luxury vinyl plank flooring and multiple deep windows that flood the space with light, making you feel as through you are above grade. Two additional bedrooms and a 4-piece bathroom provide ample accommodation for guests, hobbies or work for home space. 16 MacNeil Court is where every detail has been curated to offer a lifestyle of refinement and comfort. (id:41662)
3 Ashgrove Court
Brantford, Ontario
Spectacular family home on a premium pie shaped lot offers more than 2800 sq/ft in a desirable north end neighbourhood. Bigger than it looks! Feeling the squeeze in your present home? This large 4 bedroom, 2.5 bath home will provide the room all growing family's need. Offering abundant living space on the main floor to entertain family & friends alike w. formal living rm, dining rm plus a family rm. Stylish, modern & fresh be embraced by the warm ambiance. Pride of ownership shines though the whole house. The outdoor living space will enchant you; spacious pie shaped lot creates a generous canvas for summer living. Your private backyard oasis, beautifully landscaped with perennial gardens, fully fenced for privacy, deck rebuilt in 2023, hot tub....time to relax! Move in and enjoy. Upstairs you will find the primary bedroom w. ensuite bath & large closet; 3 large bedrooms share a 4 pc bath. Do we have a musician? The soundproof music room/office in the basement is your personal space. A rec room for the children. Storage, laundry & utility room complete the lower level. Situated on a quiet court, walking distance to schools & parks. Minutes away from shopping and restaurants. Easy access to major highways, perfect for the commuter in the family. Conveniently located in a family friendly neighbourhood. Meticulously well maintained with many recent updates: new furnace Nov 2023, roof done in 2018 (50-year shingles), A/C in 2016, Kitchen appliance purchased in 2022, breaker panel. Ask for the detailed list of improvements. Step through the front door to explore this gem and be enchanted by what you find. (id:41662)

