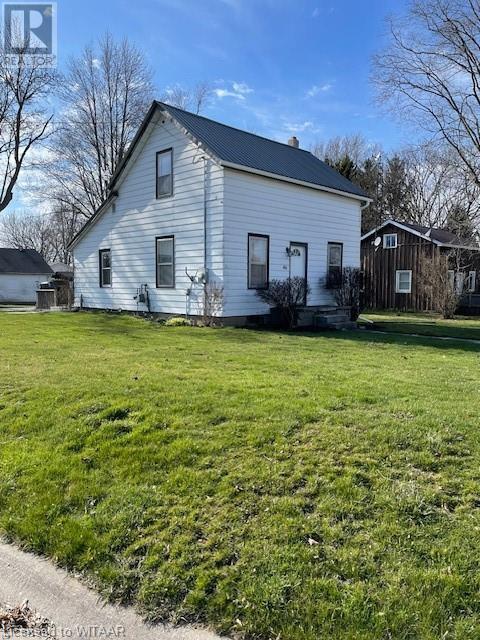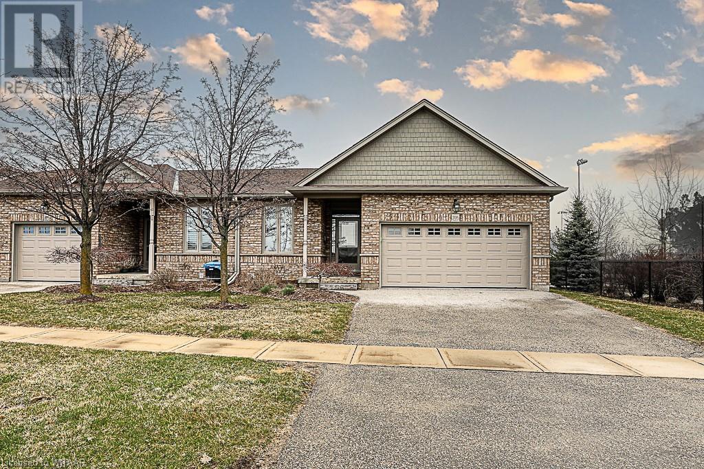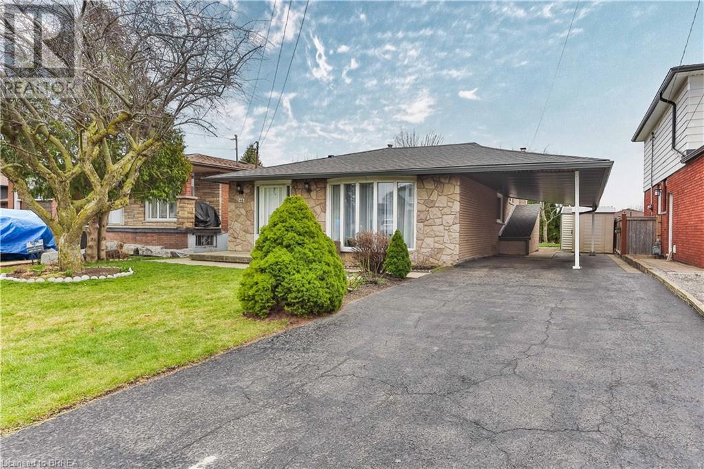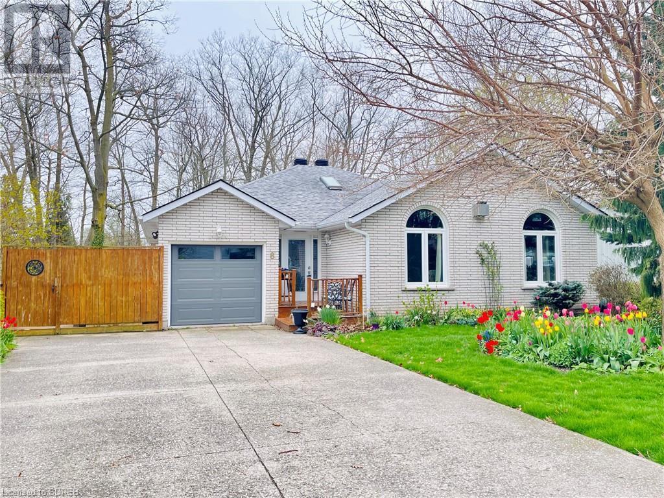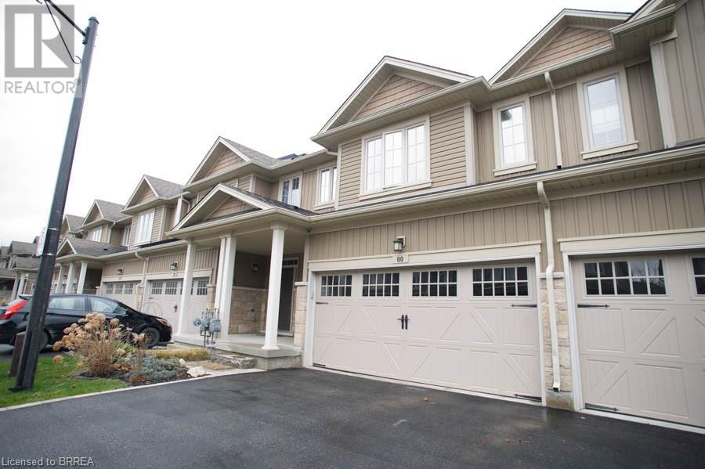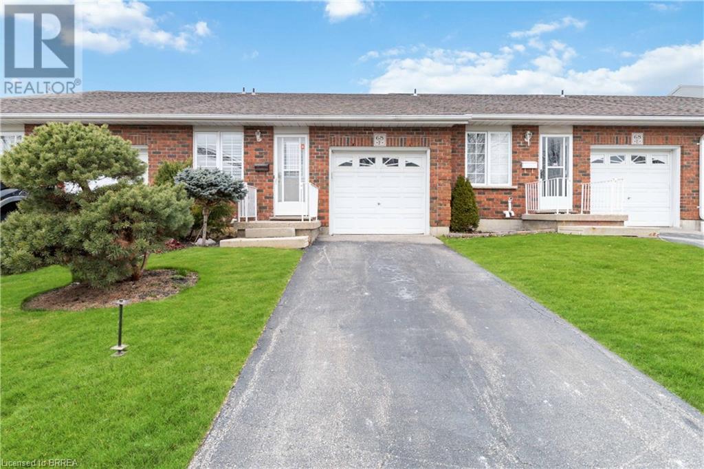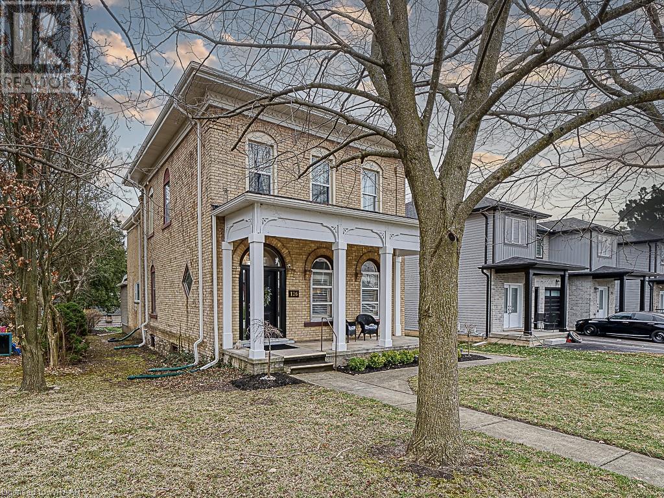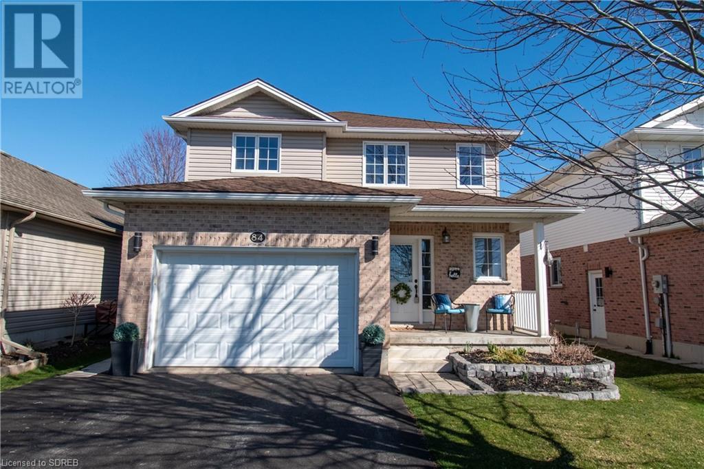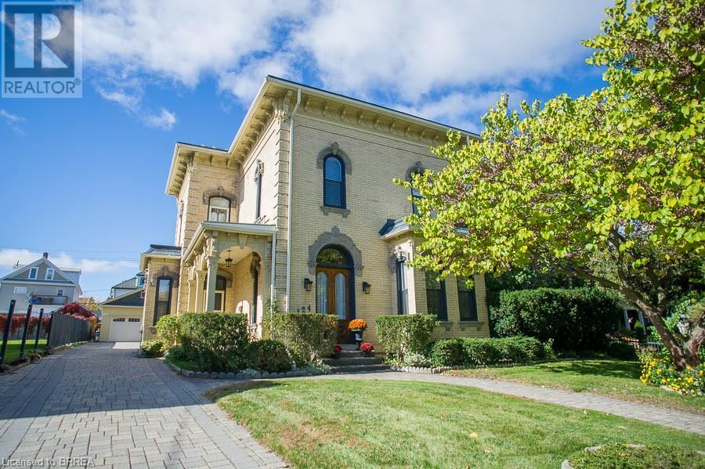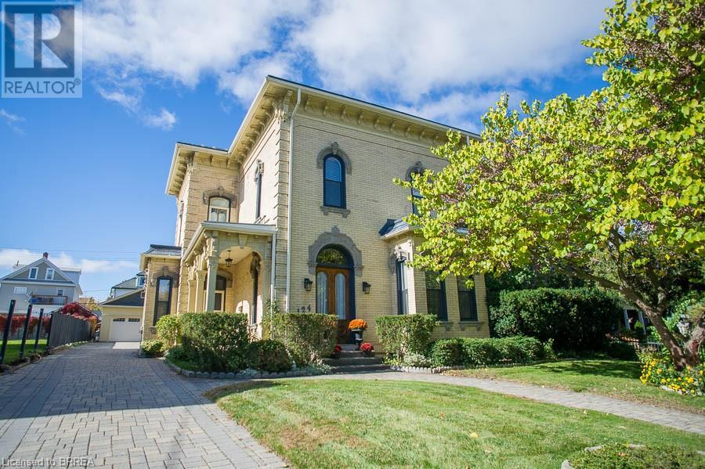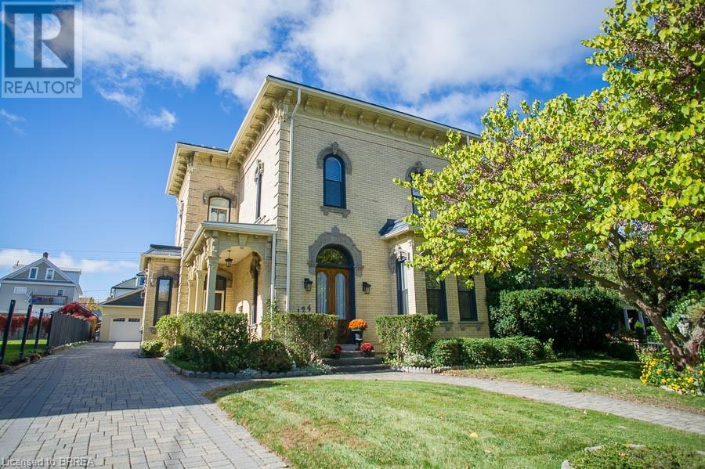292573 Culloden Line
Culloden, Ontario
Great starter home located in a small village only minutes from Hwy 401 or Hwy 3. Located on a large corner lot with mature trees and recently poured concrete sidewalk and patio. This three bedroom house has a main floor primary bedroom with two bedrooms on the second level. Don't miss this ideal first home at this affordable price. (id:41662)
705 Bristol Street Unit# 60
Woodstock, Ontario
Impressive 2+1 bedroom townhouse condo in a highly sought-after area, featuring a double car garage and stunning views of Cowan fields. This first-time offering boasts 9-foot ceilings, open concept living/dining area, kitchen, and 2 bedrooms with ample closet space. The master bedroom includes a cheater ensuite and convenient main floor laundry. The end unit provides panoramic views of the splash pad, baseball diamond, and walking path. The finished lower level offers a recreation room, additional bedroom, full bath, storage space, and utility room. Updated air conditioner, furnace, water softener and water drinking system, add to the comfort and value of this exceptional property. (id:41662)
48 Abbington Drive
Hamilton, Ontario
Welcome to this fabulous new listing located in the serene Gilbert neighborhood on the West Mountain. Situated on a mature quiet street in a great family-friendly area, this charming four-level back split boasts a brand new roof, soffits, and eaves troughs, ensuring peace of mind for the new owners. This home is fully finished on all four levels, offering ample space and privacy for everyone in the household. The rear walk-up and convenient carport add to the appeal, along with two garden sheds in the backyard for storage or hobbies. Previously configured as a multifamily residence, with two lower levels designed as an in-law suite, this property is versatile and accommodating. Its proximity to elementary schools, high schools, and Mohawk College makes it an ideal location for families. Additionally, being just a block away from William McCulloch Park, renowned for its baseball diamonds, playground, and splash pad, ensures endless entertainment for the kids. Convenience is key with this location, as it is close to various amenities such as medical clinics, restaurants, grocery stores, and the popular Limeridge Mall. Quick access to the 403 further enhances the appeal of this home, making it a breeze for commuters. This charming home is the perfect place to raise a family. Don't miss out on this opportunity to own a piece of paradise in a thriving community! (id:41662)
8 Oak Ridge Court
Port Dover, Ontario
Welcome to 8 Oak Ridge Court! This bright bungalow with walkout basement is situated on a .34 acre ravine lot on a quiet cul-de-sac, a ten minute walk to the main beach, downtown, dog park and marinas, in a desirable area of Port Dover. On the main level, the front foyer leads into the living room with beautiful hardwood floors, a vaulted ceiling, a pair of arched windows and a gas fireplace with a handsome mantle. The kitchen and breakfast nook offer magnificent 4-season tree views and a seasonal lake view, before opening up to the dining room. The primary bedroom with ensuite is also at the back of the house overlooking the ravine. Two interior staircases help maintain a cohesive flow between the upstairs and downstairs. On the lower level there are two bedrooms with large windows, a full bathroom, large office, library and walk-out family room & studio with a second gas fireplace. An unfinished storage room behind the basement office has roughed in plumbing. There are two expansive back decks well suited for entertaining. Additiional features worth noting are: direct entry through the garage, a quaint outdoor workshop and garden shed, and potential for an inlaw suite downstairs. You've got to see this one! Book your personal showing today. (id:41662)
80 Willow Street Unit# 80
Paris, Ontario
Location, location - Welcome home to 80-80 Willow Street, a stunning freehold townhome located in Ontario’s prettiest town of Paris, just minutes from the bustlin' downtown core with shops & cafes. Offering 3 beds, 2.5 baths, a double car garage this home features a spacious layout and beautifully neutral finishes throughout. The main floor boasts a gorgeous open concept layout with LED pot lighting that's perfect for entertaining your family and friends. Gorgeous hardwood floors cascade throughout the main floor with sightlines from the dining room, living room and kitchen. The kitchen offers a chic, modern design with ample white cabinetry including two large pantries, stainless steel appliances including a gas stove, and a large center island that's perfect for sharing a glass of wine while you cook your guests a fabulous meal. Whether you're in front of the gas fireplace, or enjoying time together in your dining space, this main floor offers a spacious layout. The kitchen has a garden door with side panels that leads to a large patio to enjoy this summer. This fenced area adds privacy with the convenience of a back gate that allows you easy access to walk downtown. Make your way up the hardwood staircase to the second floor you will find a spacious primary bedroom with loads of natural light. The primary bedroom features a walk-in closet and an ensuite bathroom with walk-in shower with glass door. Two spacious bedrooms, a full bathroom and the perfect space for an office nook finishes off this space. With a partially finished area in the basement for the kids or grandkids plus ample storage, this spacious townhouse truly has it all. (id:41662)
68 Harris Avenue Unit# F
Brantford, Ontario
Well maintained condo, in great location. Open concept plan with vaulted ceiling in living room. Very spacious primary bedroom, with access to three piece bath. Finished lower level includes good size bedroom, large rec room and newer four piece bath with multi jet jacuzzi . 2nd bedroom on main floor is currently used as dining room. Door from living room leads to spacious deck, with broil king bbq that's included. Many great features include solar power blinds in living room & skylights. (id:41662)
126 King Street E
Ingersoll, Ontario
Do you love timeless Century homes but crave the comforts of modern living? This meticulously renovated gem nestled on a deep 205’ lot might be the perfect match for you! With a blend of classic charm & contemporary updates, this legal duplex offers undeniable allure plus a solid investment opportunity with income from 1 or 2 units. Consider occupying the 1784 sf stunning main house with the apartment as a mortgage helper or suite for family? Step inside to discover an impressive 2+1 bdrm, 2 bath main house. The remodeled open kitchen is a culinary haven, complete with an abundance of custom cabinetry, butler’s pantry, sleek concrete counters, gas range & welcoming island. An enclosed 3 season porch beckons you to relax & the functional mudroom is smart space! The main floor exudes warmth & elegance with soaring ceilings, deep moldings, hardwood & original coal fireplace (decorative) in the living rm. The cozy den/bedrm with Murphy bed, stylish 3-pce bath & laundry rm add to the main level's appeal. Upstairs, the character continues in 2 bdrms & a 3-pce bath with slate & pine plank floors + exposed brick. Did we mention, the recently refreshed front porch & front door adding to curb appeal, providing a perfect spot to enjoy the neighborhood ambiance? But there’s more! An added bonus is the 2 bdrm apartment, perfect for generating extra income or accommodating extended family. Enter the sep. front entrance & head up to find lots of natural light, a kitchen, laundry, living area & updated bath. This private unit also has original character: 18” baseboards, pine floors & high ceilings. Updates abound: newer shingles, eaves, soffit, windows, furnace 2024, some electrical, insulation & plumbing. Ample parking with space for up to 9 vehicles, ensuring convenience for residents & guests. An easy stroll to parks, trails, rec centers, downtown dining/shopping & Royal Roads P.S. Stretch your home ownership dollars, invest in a home that truly stands the test of time! (id:41662)
126 King Street E
Ingersoll, Ontario
Do you love timeless Century homes but crave the comforts of modern living? This meticulously renovated gem nestled on a deep 205’ lot might be the perfect match for you! With a blend of classic charm & contemporary updates, this legal duplex offers undeniable allure plus a solid investment opportunity with income from 1 or 2 units. Consider occupying the stunning 1784 sf main house with the apartment as a mortgage helper or suite for family? Step inside to discover an impressive 2+1 bdrm, 2 bath main house. The remodeled open kitchen is a culinary haven, complete with an abundance of custom cabinetry, butler’s pantry, sleek concrete counters, gas range & welcoming island. An enclosed 3 season porch beckons you to relax & the functional mudroom is smart space! The main floor exudes warmth & elegance with soaring ceilings, deep moldings, hardwood & original coal fireplace (decorative) in the living rm. The cozy den/bedrm with Murphy bed, stylish 3-pce bath & laundry rm add to the main level's appeal. Upstairs, the character continues in 2 bdrms & a 3-pce bath with slate & pine plank floors plus exposed brick. Did we mention, the recently refreshed front porch & front door adding to the curb appeal, providing a perfect spot to enjoy the neighborhood ambiance? But there’s more! An added bonus is the 2 bdrm apartment, perfect for generating extra income or accommodating extended family. Enter the sep. front entrance & head up to find lots of natural light, a kitchen, laundry, living area & updated bath. This private unit also has original character: 18” baseboards, pine floors & high ceilings. Updates abound: newer shingles, eaves, soffit, windows, furnace 2024, some electrical, insulation & plumbing. Ample parking with space for up to 9 vehicles, ensuring convenience for residents & guests. An easy stroll to parks, trails, rec centers, downtown dining/shopping & Royal Roads P.S. Stretch your home ownership dollars, invest in a home that truly stands the test of time! (id:41662)
84 Pearl Street
Tillsonburg, Ontario
Fabulous, family-friendly home just waiting for you to come and take a look! This 3 bedroom, 2.5 bath home has so much to offer along with recent updates, including new flooring, a large kitchen island, quartz counters, and a finished basement. The spacious backyard offers a large deck including, gazebo, shed, and perimeter fencing. All this in a quiet location close to schools, shopping and the community centre. (id:41662)
124 Norfolk Street S
Simcoe, Ontario
Wow - this home is stunning! Welcome to this almost 3000 sqft 1884 mansion that has been impeccably maintained w/tons of character & detail. Offering 3 bedrooms, 2 full bathrooms, a double detached garage & lots of mechanical upgrades throughout. Walking through the original wood double front doors you will be impressed with the original curved staircase & the grand entrance. Incredible ceiling height, plaster crown moulding, original hardwood flooring, custom built-ins in the dining room, stained glass & the most beautiful trim work really set this home apart. The main level offers lots of space for everyone with a living room, a spacious den, a family room, & a large dining room. At the back of the home on the main floor is the original 1925 art deco kitchen with stunning tile work. Off the kitchen is the meticulously maintained 4 piece bathroom. Make your way up the staircase to the second level. The large primary bedroom offers a walk-in closet & arched windows facing the front of the home. 2 more large bedrooms are located on the second floor with lots of room for everyone. The home's second bath offers beautiful art deco tile w/amazing craftsmanship. At the back of the second floor is a 2nd kitchen with a 3 season sunroom and its own entrance - the possibilities are endless. Need more space - the attic could easily be converted into more living space! The full basement has been spray foam insulated & offers lots of storage. The outside of this home offers a custom interlock driveway, walk-ways & patios. With original Italianate architecture this home has a wow factor! The home is used as a single family home but could be used once again as a duplex. Located within the downtown core of Simcoe, this home also offers commercial zoning. Upgrades include: Electric (2019), Metal Roof (2012), Metal Roof on Garage & Kitchen (2006), most Windows (2021), Garage Door (2013), Waterline Replacement (2023), Furnace/Boiler (2014), Plumbing (2003). (id:41662)
124 Norfolk Street S
Simcoe, Ontario
Attention Investors - this stunning property could be yours! Welcome to this almost 3000 sqft 1884 mansion that has been impeccably maintained w/tons of character & detail. Offering 2 separate units - 1 with 1 bedroom & 1 with 2 bedrooms. MAIN UNIT - Walking through the original wood double front doors you will be impressed w/the original curved staircase & the grand entrance. Incredible ceiling height, plaster crown moulding, original hardwood flooring, custom built-ins in the dining room, stained glass & beautiful trim work really set this home apart. This unit offers tons of living space with 2 separate living rooms, a spacious den & large dining room. One of the living spaces or den could easily be converted into another bedroom. At the back is the original 1925 art deco kitchen with stunning tile work. Off the kitchen is the meticulously maintained 4 piece bathroom. Up the curved staircase you will find the main bedroom w/walk-in closet & arched windows facing the front of the home. SECOND UNIT - This unit features its own separate entrance/exterior staircase at the back of the home. You are greeted with a 3 season sunroom. Inside is a kitchen filled with natural light. There are 2 bedrooms, or you could use one as a large living space. The bathroom offers beautiful art deco tile. This unit offers access to the large attic space that could be finished. The basement has its own separate entrance which would give access to both units to the laundry and storage. The outside offers a custom interlock driveway, walk-ways & patios. With original Italianate architecture this home has a wow factor! The home is currently used a single family home but could be used as a duplex. Located within downtown Simcoe, this home also offers commercial zoning. Upgrades include: Electric(2019), Metal Roof(2012), Metal Roof on Garage & Kitchen(2006), many Windows (2021), Garage Door(2013), Waterline Replacement(2023), Furnace/Boiler(2014), Plumbing(2003). (id:41662)
124 Norfolk Street S
Simcoe, Ontario
An excellent opportunity to own a GORGEOUS property just south of the downtown core in Simcoe with many uses. Welcome to this almost 3000 square feet 1884 mansion that has been impeccably maintained with tons of character and detail. Incredible ceiling height, plaster crown moulding, original hardwood flooring, custom built-ins, stained glass and the most beautiful trim work really make this property stand out and offer an upscale high end feel. This property is currently used as a single family residential home but is also zoned for CBD. It was also previously a duplex and still has the second kitchen. You could potential use the main part of the property for commercial purposes and use the residential unit yourself or rent it out for additional income. The possibilities are endless with this property. The buyer is to do their own due diligence regarding their intended purposes. (id:41662)

