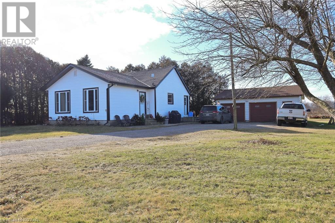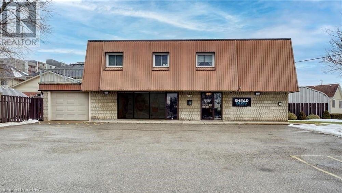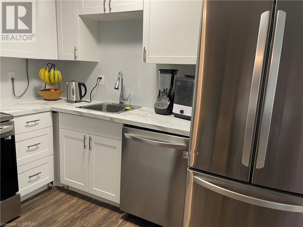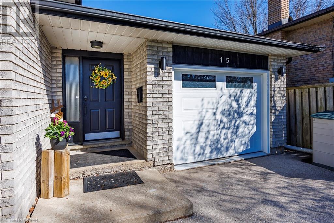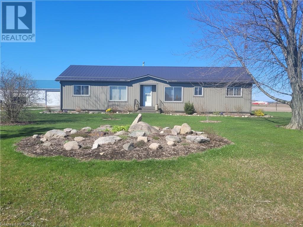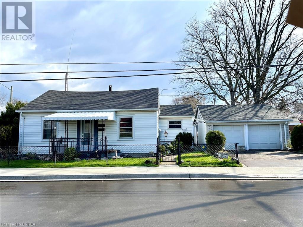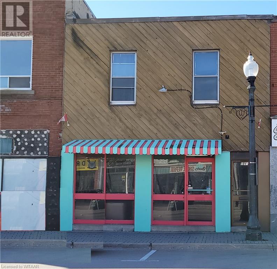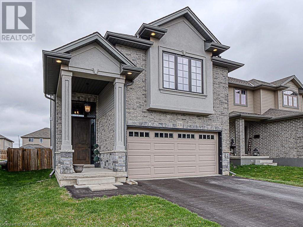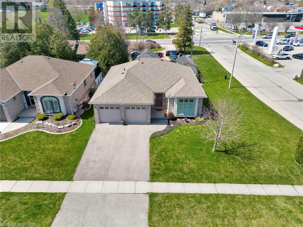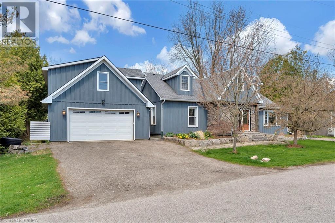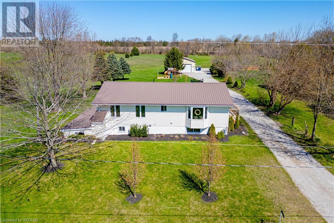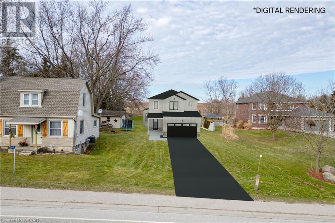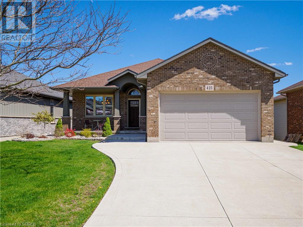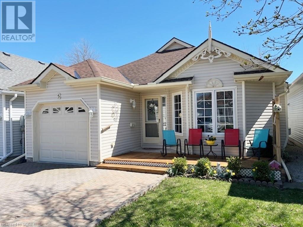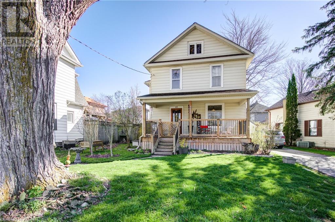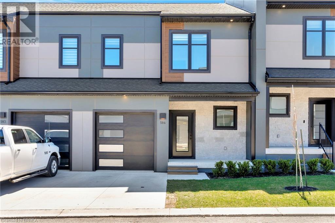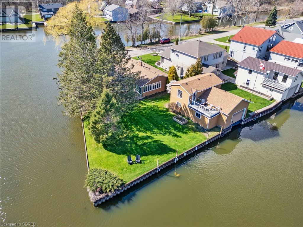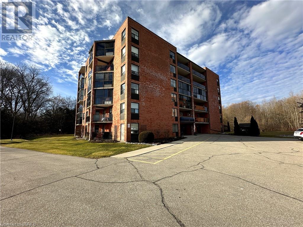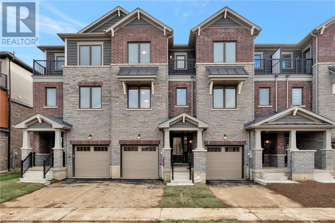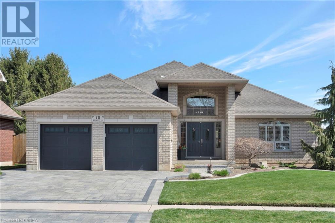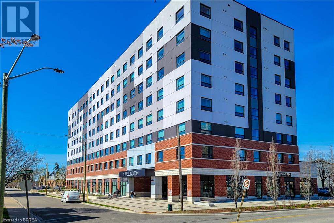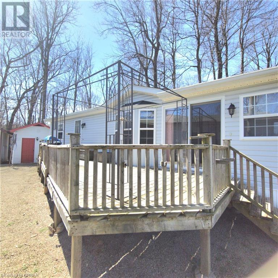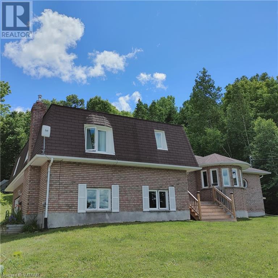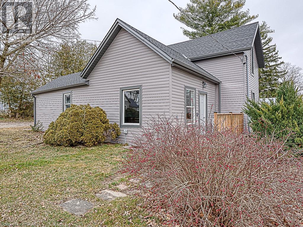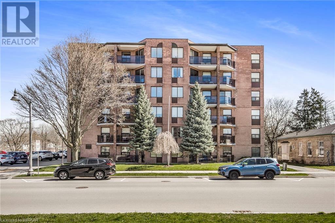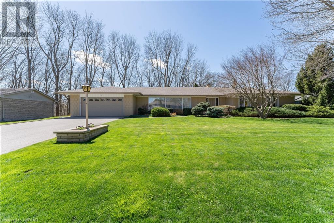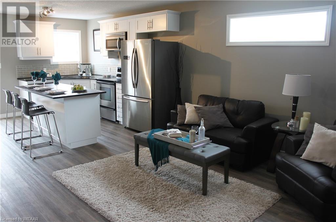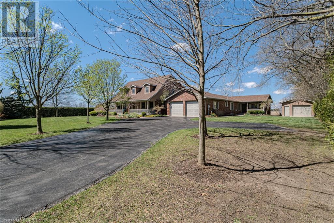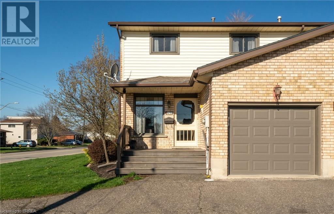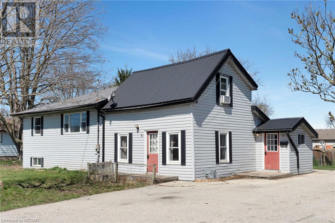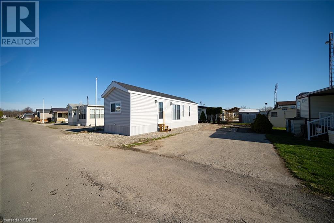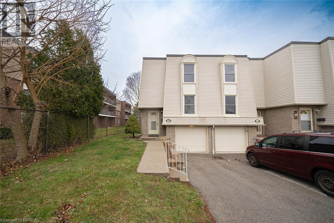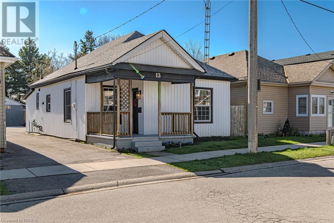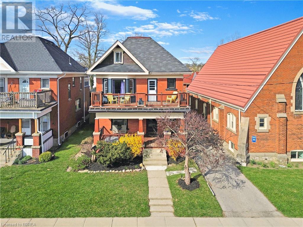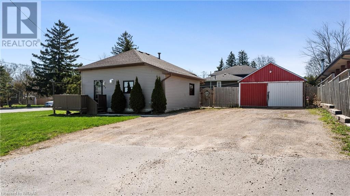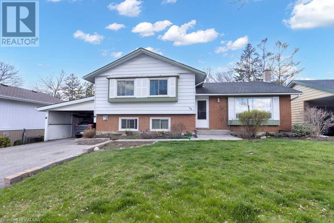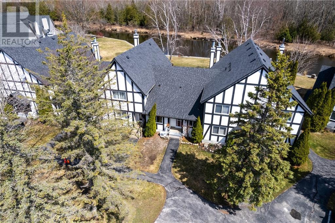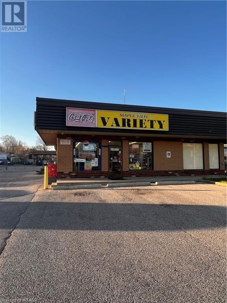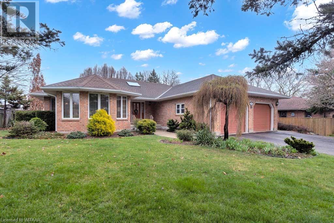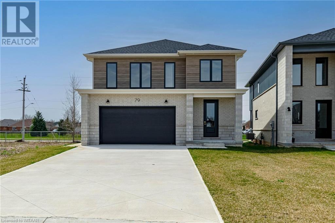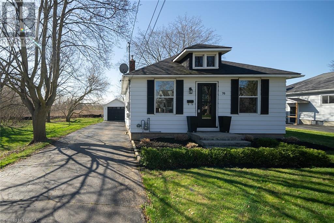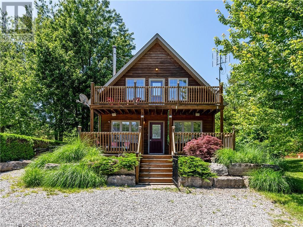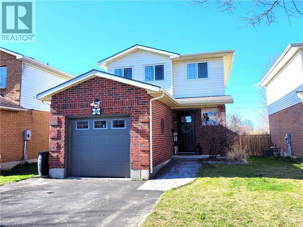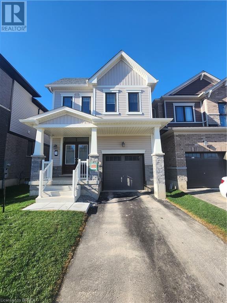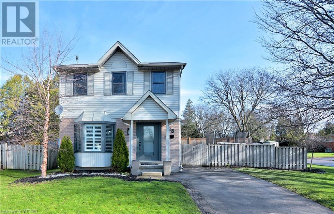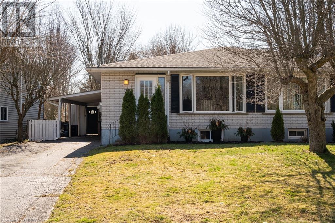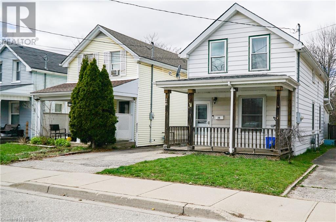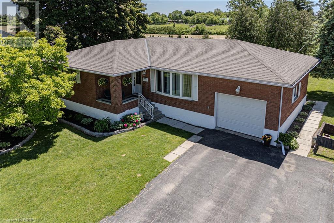2209 Norfolk County Road 23
Langton, Ontario
Looking for a farm with an ongoing vegetable farm market with established local cliental? Then maybe this turn key business is for you. This property features a total of just under 58 acres, with 40 +/- acres workable, also a totally renovated bungalow home with an open concept living area, kitchen with a large island, 3 bed 1.5 bath with main floor laundry, updated electrical and plumbing, also a detached two car garage. There is a bachelor apartment and a cooler in the 50ft X 100ft barn that has new doors with auto door openers and a updated hydro panel. This highly productive farm has an irrigation pond and has never had Ginseng on it. (id:41662)
325 Fairview Drive Unit# 3
Brantford, Ontario
Available for Lease - Welcome home to 325 Fairview Street #3 in Brantford, conveniently located in the Centre of Brantford and close to a wide variety of amenities! This well maintained upper unit has 2 bedrooms, 1 bathroom and 1000 sq ft, with a large terrace. Enter into the unit’s spacious ground floor foyer where there are stairs leading up to the unit's main floor. A tiled hallway leads to 2 spacious bedrooms and a 4 piece bathroom with a shower/tub combo. The large eat-in kitchen has plenty of cupboard and counter space and a window that looks out onto Fairview Street. The living room and dining room is a huge shared space with sliding doors that access the terrace. This great unit is located on a bus route, close to Lynden mall, Shoppers & Zehrs, and within walking distance to excellent schools (id:41662)
64 Hiawatha Road Unit# 11
Woodstock, Ontario
Beautiful Renovated 2 bedroom with in-suite laundry, microwave, dishwasher, fridge and stove, luxury vinyl and plenty of parking. Water is included and Hydro is extra, Landlord leaving 3 Window air conditioners. Easy Access To Hwy 401, Quite Location, Close To Shopping, Walking Trails, Bus Routes And Pittock Lake. Looking for June 1, 2024, Easy to Show! (id:41662)
15 Edge Street
Brantford, Ontario
EXCEPTIONAL Location with steps to the RIVER & GRAND RIVER TRAILS - 34 Plus Acres of PARKLAND in the Stewart & Ruggles Tract including the LIONS CLUB PARK across the Street! Raised Ranch Home with an ALL BRICK Exterior - Spacious Home with UPDATED KITCHEN (Granite Counters) - Open Concept Main floor with 2 Bedrooms - Primary Bedroom with Walk-in closet & Patio Doors to a Private Deck that measures 6 x 28 ft. - Lower Level with Stunning Rec Room featuring a Gas Fireplace and an amazing Custom Built Bar - Potential for In-Law Living with another Family Room and Finished Furnace/Laundry Room with Cabinets - 2 Baths - 4 piece on Main Floor and 3 Piece on the Lower Level - Attached Garage with inside entrance to foyer - Huge Lot Measures 49.96 FEET by 169 FEET - Fenced Rear Yard & Newer Deck at the back measures 19 x 26 ft. - New Furnace Dec 2023 - New Air Conditioner 2022 - Roof Shingles abt 12 years old - Updated Windows throughout 2008-2010 - Inground Sprinkler System - Central Vac with 2 Hosing Attachments. Bell Internet. This home is great for family gatherings and taking in the Park Festivals throughout the seasons. Brand new Pickle Ball Court directly across the street. (id:41662)
765 Haldimand Road 53 Road
Selkirk, Ontario
Capture your piece of country life with this beautiful 1.78 Acre property! Surrounded by open fields, this home is situated on a large country lot that showcases a 1,410 square foot home, a 6000 square foot barn which includes a workshop and a beautiful backyard pond. Step inside the house and find everything you need all on one level. The open concept living, dining and kitchen is the perfect situation for relaxation. On one end of the house, find two bedrooms and your first full bath. On the opposite end of the house, find the primary bedroom with full ensuite bathroom and a walk-in closet. Also on the main floor is main floor laundry and utilities. Stepping outside of the house, relax on the large back deck which overlooks a beautiful pond and large backyard for the kids to play. Along the back of the property, set up your own at home business or hobby farm in the 60 x 100 barn. The first 20' x 60' x 15' high is an insulated shop with 200 amp hydro, water and a wood stove for heat. There is also a 1 ton crane and crane rail for any heavy work you need to do. The rest of the barn is used for storage and includes a separate insulated room perfect for a woodshop. Updates and upgrades include: Roof and Siding 3 years old, Windows 7 years old, Deck rebuilt in 2020, Furnace 5 years old, AC installed 5 years ago, bathroom with walk-in shower has new tiles only 3 years old, crawl space has spray foam insulation on inside of walls, barn roof painted in 2024 (id:41662)
76 Division Street
Brantford, Ontario
Attention investors, handy-individuals and first-time buyers! If you are looking for a home to put some sweat-equity into this is the one! This vinyl clad bungalow features a double wide asphalt driveway that leads to a detached cinder block double car garage/workshop. The covered front porch provides entry into the foyer of the home. Laminate flooring covers this space and extends into the living room. The living room is a fair size and features older wall paneling and a ceiling fan.There are two bedrooms located just off the living area. Both bedrooms are decent in size and feature original hardwood flooring and closets. A 4-piece bath can be found in this area as well. The dining room is located at the back of the home following the living room. This separate dining space features vinyl tile flooring, wall paneling and a built-in storage wall. The vinyl tile flooring extends from the dining area into the kitchen and a man-door off the kitchen leads to the yard. Most of the usable yard space is located on the side of the home and not at the back (home is situated on a corner lot). A short walk from the back door (opposite the side yard) leads to the detached double car garage (24 x 22) that would make a perfect workshop and the driveway that can accommodate 2 cars. Back inside and just off the kitchen, stairs lead you to the lower level of the home. This space features a laundry room that also houses the mechanics of the property (High Efficiency Furnace with Central Air Conditioning, Water Heater) and there is a separate room that could be utilized as a recreation room. The home is within proximity to parks, trails, schools, grocery stores and amenities. This is a great opportunity for the right buyer- book your appointment today! (id:41662)
594 Dundas Street
Woodstock, Ontario
Calling all Entrepreneurs: Opportunity Awaits! Storefront available in Woodstock's bustling downtown core! Plenty of traffic, public parking, and close to other amenities! C5 zoning allows for a wide variety of uses. Plus, Utilities, insurance. Maintenance and taxes included. Terms of Lease are Negotiable. (id:41662)
231 Dieppe Drive
Woodstock, Ontario
VERY ATTACTIVE & WELL APPOINTED & WELL MAINTAINED HOME IN A DESIRABLE RESIDENTIAL NEIGHBOURHOOD IN NORTH WOODSTOCK CLOSE TO PARKS AND WALKING TRAILS...5 LEVEL SPLIT WITH 10' CEILINGS IN LIVINGROOM WITH GAS FIREPLACE...4 BEDROOMS, 3 BATHROOMS, FINISHED RECREATION ROOM, HANDY UPPER LAUNDRYROOM, HOME OFFICE NOOK..VERY SPACIOUS AND PRIVATE PRIMARY BEDROOM HAS ITS OWN LEVEL WITH WALK-IN CLOSET, VAULTED CEILING AND SPACIOUS 4PC ENSUITE WITH JACUZZI TUB AND TILED SHOWER WITH GLASS DOOR ..LOTS OF HARDWOOD, CERAMICS AND GRANITE COUNTERTOPS THROUGHOUT..PATIO DOOR ACCESS TO RAISED DECK OVERLOOKING GOOD SIZED FENCED BACKYARD..ALL SIZES ARE APPROXIMATE.. (id:41662)
17 Nixon Avenue
Paris, Ontario
Your search stops here, this corner lot bungalow is located in a desired neighborhood known as Telferwood Estates, prime location, close to schools, shopping and many other amenities to enjoy. This bungalow, walk out, offers open concept living room, dining room, with gas fireplace, lots of natural light, large kitchen area with island and additional cabintry, with patio doors leading to your oversized upper deck (31' x 10') complete with attached awning. The two bedrooms are a great size, with walk in closet in the primary, laundry room is on main floor as well as a large bathroom with tub/shower. The walk out basement is completely finished, very large rec room with corner gas fireplace, one bedroom, complete bathroom, utility room, and storage room. Exit from your patio doors onto a large concrete porch, storage shed, and beautiful landscaping. The double car garage has great space, not only fits two vehicles, it has plenty of space for storage as well. Welcome to your new home! (id:41662)
47 Burlington Street
Harrisburg, Ontario
Home can be found at 47 Burlington St, a property that exudes timeless charm, nestled within the serene hamlet of Harrisburg, Ontario. This captivating home boasts 4 bedrooms, 2 bathrooms, and an inviting main floor living space that will steal your heart away. As you enter, a spacious living room welcomes you, adorned by a captivating wood stove, perfect for those cozy winter evenings. The large windows frame stunning views of the expansive 0.7-acre lot, showcasing the natural beauty that surrounds you. Imagine yourself nestled by the crackling fire while reading a book or enjoying your favourite beverage. The kitchen is a harmonious blend of modern convenience and rustic allure. Abundant cabinetry and counter space make meal preparation effortless, and the dining area is ideal for hosting family gatherings or entertaining guests. Four bedrooms ensure ample space for relaxation and privacy, while the well-appointed bathrooms add to your comfort. But there's more to discover! In addition to the main house, you'll find a detached oversized two-car heated shop with water connections. This versatile space easily functions as a stunning workshop, gym or studio. Above the shop, a loft area adds even more functionality, an amazing hangout as is or with a few changes could make a wonderful in-law suite or ARU for additional income. Outside, the sprawling 0.7-acre lot beckons for outdoor adventures and recreational pursuits. Embrace the freedom of rural living while savouring the convenience of nearby amenities and services. Don't let this opportunity slip away; make 47 Burlington St your forever home. Immerse yourself in the small-town charm while revelling in the beauty of the Ontario countryside. (id:41662)
164725 New Road
Tillsonburg, Ontario
Rare Country Living Opportunity! Don't miss your chance to own 5 acres of country property minutes from Tillsonburg! This property offers everything you could need; a fully renovated/updated 5 (3+2) bedroom, 3 bath, raised bungalow with a metal roof. Rear deck, above ground pool, fire pit and play area. Large insulated and heated (32 x 48 ) shop, with built in dog kennel. Private, secluded man cave /hobby nook (20x20) behind the shop. This property is move in ready with limitless potential. Enjoy a quiet paved road, steps from Tillsonburg, backing onto the trans-canada trail system. Conveniences such as natural gas, private drilled well, and high speed fiber Internet (being installed summer 2024) are appreciated. 5 minutes to Tillsonburg, 25 minutes to Woodstock and the 401. (id:41662)
324147 Mount Elgin Road
Mount Elgin, Ontario
TO BE BUILT!! Don't miss out on this beautifully designed two-storey home - designed to suit all your needs! The main floor includes an open concept design with your kitchen, dining, and living room at the back of the home with a sliding door to your deep backyard and backing onto crop fields. The large chef's kitchen includes a large center island with quartz countertops and a walk-in pantry. The living room includes ample space to gather with friends and family or relax on your evenings in. Off of the garage is a large mudroom and laundry room. Included is a larger walk in closet for coats, shoes, and more. On the second floor of the home you will find a large primary bedroom with an ensuite bathroom and walk-in closet. There's an additional room perfect for your home office for added convenience or turn this into your movie room. Bedroom 2 and 3 both include access to the cheater ensuite complete with a double vanity, tub/shower, and toilet. There is an additional option to purchase for a finished basement: it will include a large rec room and bedroom 4 and full bathroom as well. Start building your dream home today! More information available upon request. (id:41662)
421 Queen Street S
Simcoe, Ontario
This stunning, well cared for Custom Home will not disappoint! Upon entering there are vaulted ceilings and decorative pillars in the entrance and formal Dining Room. A custom gourmet kitchen offers a 5 burner gas stove top, built in convection oven & microwave. There are custom cabinets galore and an extensive eating bar island, and wine cabinet all with granite counter tops. The open concept kitchen features french doors leads to a composite deck and stunning park like view and nature walkway for you to enjoy, right off of your large back yard. The main floor offers 2 bedrooms plus a 3 pc. ensuite, & 4 pc main bath both with heated floors. The main floor laundry room has garage access. Wait till you see the basement with its huge recreation room, a gas fireplace reaching from floor to ceiling with stone facia, a third bedroom and 3 pc. bath (heated floor), and oversize picture windows across the back making this space so enjoyable you won't believe you are in a basement. A theatre/media room is an added bonus! Theatre seating and screen plus equipment are included. The basement walkout from the Rec Room is ground level with a patio, fire pit and large back yard leading to walking path. California Shutters throughout the home. The double garage is insulated & heated and has a rubber floor. Come see what else this well built home has to offer for you before it is gone! This could be your new home! (id:41662)
5 Long Point Boulevard
Port Rowan, Ontario
Welcome to 5 Long Point Boulevard, where pride of ownership shines throughout! This well cared for Aspen model has 2 bedrooms, 2 baths & has many upgrades, including a larger, newer kitchen with roll out drawers/cabinets, ceramic flooring & freshly painted. There's a cozy fireplace in the living room to snuggle up to on those cool days. For additional living space, the partially finished basement has a finished room & a 3 pc bathroom, Also, there's a 3 season sunroom (not included in the finished sq ft), front porch & rear patio for relaxing & entertaining. Double wide interlocking driveway is handy for multiple vehicles. All windows coverings & appliances included. Very reasonable equal billing services for Hydro, water & sewer approx. $77/month & gas approx. $80/month. Located in the sought after Villages of Long Point Bay, where all residents must become members of The Villages of Long Point Bay Resident's Association. Mandatory fees are currently set at $60.50 per month. The Village's clubhouse offers heated indoor pool, hot tub, sauna, gym, billiards room, craft room, wood shop, library, and banquet hall with full kitchen, outdoors there are walking paths, shuffleboard, garden plots, large pond, pickle ball courts, and RV parking lot. You're also within walking distance to the downtown shops, restaurants, churches & harbour front, Call for your private showing today! (id:41662)
215 Hall Street
Ingersoll, Ontario
Hey, have you seen this gem yet? It's a charming century home right in the heart of Ingersoll! With 3 bedrooms and 3 bathrooms, and large principle rooms there's plenty of space to live and entertain. And the woodwork? Absolutely stunning. You'll love the cozy front porch for your morning coffee and the dreamy sunroom is just perfect for relaxing. Plus, it's close to parks, downtown, the Ingersoll Community Centre, and the Creative Arts Centre, and Royal Roads Public School is just a short walk away. The fully-fenced backyard has beautiful mature gardens as well as a lovely covered deck. Oh, and there's a detached single garage too. Trust me, you don't want to miss out on this one! (id:41662)
361 Quarter Town Line Unit# 504
Tillsonburg, Ontario
Welcome to unit 504, a sleek two-story townhome offering 3 bedrooms with contemporary style and a perfect blend of comfort and sophistication. As you enter, the spacious open-concept main floor you are welcomed with luxury vinyl plank flooring, upgraded modern light fixtures and window coverings throughout! The kitchen is the standout feature, boasting a 10ft island, quartz counters, Pioneer shaker door cabinets with ample storage space, including a pantry with pull-out drawers and shelving, as well as a glass display cabinet and open shelving for clutter-free living. Adjacent to the kitchen, the dinette area provides a perfect spot for morning coffee or formal dining, with a walk-out access to the stamped concrete patio, extending your living space outdoors. A 2pc powder room on the main floor adds to the convenience for guests. Upstairs, the primary bedroom features three oversized windows that flood the space with natural light, along with an ensuite offering double vanity sinks and a stand alone shower. Two additional bedrooms offer versatility for a growing family, guests, a home office, or hobbies. A 4pc bathroom with tub/shower and bedroom-level laundry add further ease to your daily routine. Downstairs, the nicely finished rec room provides even more living space, perfect for movie nights or hanging out. Outside, a partially fenced area offers the perfect spot for outdoor entertaining or some quiet time in the sun! (id:41662)
28 Mccaulay Ave Avenue
Turkey Point, Ontario
Behold, an exquisite waterfront estate! One of just three coveted corner channel lots within Turkey Point, this expansive property is graced by dual water frontages and approximately 200 ft of seawall along two channels, offering deeded access to Lake Erie's picturesque Long Point Bay. The primary cottage has been completely refurbished by one of Brantford's most renowned interior designers. Revel in the bespoke allure of a gourmet kitchen adorned with quartz countertops and KitchenAid appliances, epitomizing both refined taste and cabin-style living. The home boasts three bedrooms and a well-appointed bathroom, providing ample space for relaxation and entertainment. The crown jewel of this property is its substantial boat house, capable of accommodating vessels up to 28 feet in length. Complete with a fish cleaning station and abundant storage, this space offers a harmonious blend of convenience and functionality. Ascend to the finished loft above, an entirely private abode boasting a full bathroom, kitchenette, and a walk-out balcony commanding breathtaking views of the vast marina below. Don't wait - this waterfront retreat is the perfect haven for those seeking a lakefront lifestyle that embodies both comfort and adventure. (id:41662)
17 Mill Pond Court Unit# 303
Simcoe, Ontario
Adorable 2 bedroom unit with a gorgeous view! After entering the building head to the elevator and up to the 3rd floor to Unit#303 which is an end unit. Step inside to a spacious foyer with closet space for coats and shoes. An open concept living room is cozy and comfortable with a view into the dining room. The dining room is bright with plenty of natural light from the large window and patio doors leading to the enclosed balcony. The kitchen is nicely appointed with stainless steel appliances, ample cupboard space, and soft closing drawers. Down the hall is the laundry/storage room, a 3 piece bathroom and the first bedroom. Next you will find the beautiful primary bedroom and ensuite with walk-in shower. Looking for more? The enclosed balcony is the perfect spot to relax with panoramic views of the surrounding property. On the mainfloor of the building is a common room with tons of room for gathering, games and socializing. Also down here is a sitting area by the front doors. This sweet unit has been well maintained and loved. Located on a quiet street within walking distance to shopping and more! (id:41662)
51 Baskett Street
Brantford, Ontario
Not ready to buy? Welcome to your dream rental home in West Brant! 51 Baskett Street is a newly constructed, modern townhome offering the perfect blend of style, comfort, and convenience. With 3 bedrooms, 3 bathrooms, and a contemporary design, this beautiful residence is ready to welcome you home. Situated near great schools, parks, and all amenities. Book your private viewing now! (id:41662)
70 Beckett Drive
Brantford, Ontario
Step into this impeccably maintained, solid brick bungalow, boasting meticulous attention to detail and featuring 4 bedrooms, 3 full bathrooms, and direct access to the L.E. & N Trail. As you enter, you're greeted by a bright and airy foyer leading seamlessly into the open-concept living room, kitchen, and family room. Hardwood floors, California shutters, and expansive windows adorn the space, creating an inviting ambiance. A cozy secondary family room off the kitchen, complete with an electric fireplace, adds warmth and charm to the area. The kitchen is a chef's dream, boasting a large island and a charming breakfast nook overlooking the backyard. Stainless steel appliances, a deep dual sink, and quartz countertops blend style with functionality. On this level, you'll also find two generously sized bedrooms, a full bathroom, and a bright and spacious primary bedroom featuring hardwood floors, a walk-in closet, and a primary bathroom with a separate shower and luxurious soaking tub. Descend to the lower level to discover a sprawling fully finished recreation room, featuring built-in shelving, a bar area equipped with a wine fridge, and another electric fireplace for added comfort. Additionally, the lower level offers an extra bedroom and bathroom with a convenient stand-up shower and high end finishes. Outside, the backyard oasis awaits, complete with a spacious deck featuring a pergola, ideal for hosting gatherings and summer barbecues with loved ones. Don't let this opportunity slip away to own a meticulously crafted property nestled on a tranquil street in one of Brantford's most sought-after neighborhoods. (id:41662)
1 Wellington Street Unit# 306
Brantford, Ontario
Welcome to 1 Wellington Unit # 306 in Downtown Brantford perfect to enjoy the downtown ambiance with peaceful living in less than 5 year old building. This 2 Bedroom Condo Suite offers featuring 9 ft Ceilings, and comes wtih 6 Appliances (Stainless Steel Fridge, Stove, Dishwasher, Built-In Microwave and Stackable Washer and Dryer) Low Condo Fees include heating and cooling with individual climate controls in unit. Water and Hydro are metered separately to each unit. Rooftop amenities include fitness room, party room and rooftop garden. This well kept luxury condo is coveniently located to train station, GO, YMCA, scenic walking/biking trails, Grand River, Restaurants, Harmony Square, Library, Bus Transit, Conestoga College, Laurier University and Much more. (id:41662)
117 Otto Lane
Freelton, Ontario
Unique lifestyle in this 100 acre resort filled with everything you could ask for...and some! Outdoor Olympic size swimming pool with swim up bar, outdoor dining terrace and a summer fun calendar of events to include dances, karaoke, darts, tennis, pickleball, bocce and more! How about adding use of a heated indoor pool year round with hot tub and steam room? More? Add groomed walking trails through the forest, picnic areas, dog runs, tons of parking, fresh mineral rich well drinking water, onsite restaurant, bar and a fantastic community of neighbours! Live year round with no time restrictions in this four season well insulated one bedroom home located in a perfect spot in the resort backing on to natural conservation area and fronting open green space. A perfect private deck off the back of the property is an awesome spot to sit and watch the beauty of the forest. Bright and spacious this mobile comes complete with all window coverings, generator for power back up, and furnishings. Turn key ready to go to. Lots of storage. Included an outdoor shed workshop and plenty of on site parking. Call for your private tour today! Note this offering is located inside The Ponderosa Nature Nudist Resort located at 1218 Concession 8 west, 15 minutes from Hamilton, 20 minutes to Guelph. (id:41662)
7274 Highway 534 Highway
Restoule, Ontario
Absolutely stunning fully furnished turnkey property with income potential!!! Sitting on 2.8 acres of natural forest with a heart shaped spring fed pond. This property also has deeded access and a triple dock on the very sought after Restoule Lake. The walk in sandy beach and dock are just minutes from the boat launch and tucked in a little cove of the lake. This serene and picturesque part of the north attracts fishermen, avid snowmobilers and nature lovers of all kinds. The wildlife is magnificent, and the sunsets over the lake will bring peace to your soul!! And that is just the outside! This 2400 square foot custom built side split has everything your heart could desire. And space for everyone. Three large bedrooms and a large bathroom with free standing tub fill the upper level. The main level features a kitchen Chefs and foodies alike would drool over!! Granite counter tops, high end appliances, and a beautiful large built in banquette overlooking spectacular views of the lake! Off the kitchen is the spacious dining room, living room, office nook and double glass doors that lead to the deck. The perfect place to barbecue or take shelter in the gazebo. Coming in from the over sized driveway and large attached, heated garage is a beautiful family room with gas fireplace and a second full 4-piece bathroom. Head to the basement and find the laundry room, cold room and a great games room with fireplace for cozy nights indoors. The current owners have established a great rental business over the last three years. They are willing to transfer the website and advertising platforms to the new owners. Rent it as much or as little as you want to help offset expenses. Mortgage can be transferable to take advantage of a 1.79 interest rate until May of 2026!! Upgrades include new water sump pump 2020, new windows 2018, docking, stairs to waterfront 2017, furnace and A/C installed in October 2021, water system 2021. (id:41662)
26-C Albert Street
Norwich, Ontario
Welcome home to this recently renovated 1.5 storey East Norwich home with detached garage! This century home has had loads of updates and has been recently renovated making it move in ready! Enter into the home and you will find a fantastic little mud room which leads to your main floor laundry room. To the left is a spacious family room freshly painted and featuring new vinyl plank flooring. Down the hall is a good sized 3 piece bathroom with glass shower, updated vanity and a huge eat in kitchen featuring newer white cabinetry with stainless steel appliances included for your convenience. There is a second living area which is light and bright with large updated windows and beautiful vinyl plank flooring. The primary room and a second bedroom complete the main floor with new plush grey carpeting making both rooms warm and cozy. Upstairs you will find two additional good sized bedrooms, both offering lots of light and weather protection with newer hung windows! Outside you have a deep and wide driveway leading to the detached garage with hydro and gas. The yard is a great size allowing for lots of space to play and entertain all your friends and family! The furnace is less than 6 months old and roof shingles were replaced in 2022. Siding and front deck recently done and entire home features newer flooring! This home is perfect for a young family! (id:41662)
217 Thames Street S Unit# 302
Ingersoll, Ontario
Hassle free living in the heart of Ingersoll! Walking distance to parks, restaurants, community centre, library, churches and so much more. This 1250 sq ft 2 bedroom, 2 bathroom condo has a desirable layout with an eat-in kitchen, large open concept living and dining area with patio doors to an extra large north facing balcony. Spacious master with walk-in closet with walk thru to 3 piece ensuite. There is a generous size 2nd bedroom and 2 piece bathroom. Both bathrooms have been updated with the ensuite having a walk-in shower. 7 appliances included. Immediate possession is available. (id:41662)
63 Glendale Drive
Tillsonburg, Ontario
Welcome to this timeless gem nestled on an extraordinary ravine lot, exuding unparalleled charm and boasting exceptional curb appeal. This classic brick ranch home offers an inviting atmosphere with spacious interiors and breathtaking outdoor spaces, perfect for those seeking comfort and tranquility. Upon entering, you'll be greeted by the warmth of this home's ambiance, featuring a formal living room, and a large family room, providing ample space for both relaxation and entertainment. The kitchen features rich walnut cabinets, a convenient desk area, and newer appliances. Convenience meets functionality with the large mudroom/laundry room located off the garage, complete with a 2-piece bathroom, ensuring practicality for busy lifestyles. Each room throughout this residence boasts generous proportions, including 3 large bedrooms, offering an abundance of space for comfortable living. The Primary Bedroom has access to the 5PC main bathroom. Step outside onto the tiered composite deck and prepare to be captivated by the expansive ravine views, a true haven for nature enthusiasts. The meticulously landscaped lot features lush greenery, a patio, and a sprinkler system, providing the perfect backdrop for outdoor gatherings and relaxation. With a double car garage, parking is a breeze, adding to the convenience of this remarkable property. Situated within walking distance to Glendale High School, this home offers the epitome of convenience and centrality. (id:41662)
687 Canterbury Street Unit# 5
Woodstock, Ontario
June 1 2024 occupancy - Newer modern 2-bed 1-bath unit with a spacious layout. Features include a bright kitchen with stainless steel appliances, modern 4 piece bathroom, and private washer/dryer in unit. Walking distance to doctors and dentists offices, grocery shopping, dining, and downtown. First and last month's rent required. Credit and reference check will be conducted. Photos and virtual tour are of staged model unit - furniture NOT included. One parking spot included; lower unit. (id:41662)
883 Lynedoch Road
Simcoe, Ontario
Welcome to country living at its finest! Situated on a private acre lot, this beautiful property is located between Delhi and Simcoe and offers over 3300 sq ft of quality living space. This welcoming solid brick cape cod home features an attached 2 car garage, a detached garage that could be used for extra storage or a shop, a covered front porch and a wrap around back deck. Step through the front door into the spacious foyer that leads to an impressive entrance and staircase. From here you will find a tastefully updated kitchen, with ample cupboard space, stylish counter tops, S/S appliances, a large island and a sliding door that leads to the back deck. The open concept kitchen flows seamlessly into the large dining and living room area, creating a great space for entertaining or simply enjoying family time. The oversized patio doors open out to a gorgeous deck, providing the ideal setting for cool nights and lazy days. Main floor laundry, 2 piece bath and a nice sized room finishes off the main floor. The upper floor has 3 bedrooms and 2 full baths. The large primary bedroom features a luxury 5 piece bathroom and walk-in closet. There was an addition built at the rear of the home in 2013. It is about 1200 sq ft and was built as an in law suite having its own heating/cooling, 4 piece bath and a kitchen. Could make an excellent granny flat or home office. This stunning rural property is just waiting for you to call it home! (id:41662)
67 Silver Street Unit# A
Paris, Ontario
Welcome to 67A Silver Street, nestled in the beautiful town of Paris, Ontario—a cherished family home for the past three decades, eagerly awaiting its next chapter. This charming condo townhouse offers effortless living, with ample space for downsizers while still accommodating family and friends. As you step inside, the main level welcomes you with spacious rooms, perfect for entertaining. The kitchen and dining area are designed for everyday living, seamlessly flowing into the family room, which opens to a sunny patio, perfect space for enjoying a cup of coffee. Parking is a breeze with the convenience of a one-car garage, and a nearby bathroom adds extra convenience for guests or when returning from outdoor activities. Descend to the partially finished basement, where there's even more room for entertaining, cozy movie nights by the gas fireplace, and a spacious area dedicated to laundry. Upstairs, three comfortable bedrooms await, featuring plush carpets and accompanied by a spacious 4-piece bathroom. Don't miss out on this gem! Conveniently located down the street from the fairground, near parks, shops, restaurants, and all the amenities Paris has to offer, this condo townhouse presents an unparalleled opportunity to embrace low-maintenance living while still enjoying plenty of space for family to come together and make memories. Schedule a showing today! (id:41662)
51450 Pressey Line
Springfield, Ontario
Are you in the market for an affordable home in a rural setting? Welcome to Springfield! This spacious 5 bedroom/2 bathroom home is situated on a large lot and has a detached garage. There is ample parking on both sides and the driveway to the east is actual 5 inch thick HL3 road compound designed to carry a heavy load, park that work truck at home with ease. If you'd rather not think of work then you can enjoy your morning coffee sitting on your front deck overlooking the fields across the street listening to all the sounds that nature has to enjoy! In the 90's an addition was put on the house which added 3 good sized bedrooms (one with patio doors to a private deck), a large living room, an additional bedroom in the basement and a massive rec room. You'll also find the utility rooms down there with access to the crawl space under the original house. The kitchen is extremely spacious, great for entertaining and has patio doors leading to the huge back yard (complete with dog run). Off the kitchen are stairs leading to another roomy bedroom complete with an ensuite. To top it off (literally), the metal roof was just installed in 2021. Come see if this is the perfect home for you! (id:41662)
92 Clubhouse Road Unit# 20
Turkey Point, Ontario
Gorgeous 2024 Quailridge park model trailer for sale in the Turkey Point Macdonald Marina. This brand new trailer has it all. The interior features an open concept design with over 9ft vaulted ceilings, luxury LG appliances, gas stove, washer and dryer and large kitchen island. Just under 500 sqft with 2 spacious bedrooms and 1 3-piece bath. Comes with a BOAT SLIP only steps away. The trailer is located on the inside row and has a right of way to walk to the slip. 2024 fees included in the price! Call today, you won't be disappointed!! (id:41662)
656 Grey Street Unit# A
Brantford, Ontario
Welcome to 656 Grey Street, Unit A where you will find this charming townhome nestled into a fantastic family friendly neighbourhood with community centres and playgrounds nearby and only minutes from highway access. Offering 3 bedrooms, 1.5 bathrooms, attached garage and fully finished basement this home has what you need. The inviting living area is open concept; which is perfect for relaxation and entertainment. The adjacent kitchen boasts modern appliances, ample cabinet space, and a convenient layout, making meal preparation a breeze in this beautifully renovated space. The second floor of the home you will find three spacious bedrooms a recently renovated four piece bath. But, if more space is what you need than venture downstairs to the fully finished basement with a large recreation room and additional laundry and storage spaces. Don't miss out on this incredible opportunity to make this affordable townhome your own. (id:41662)
13 Grand Street
Brantford, Ontario
Welcome to 13 Grand St in the ever popular Terrace Hill Neighbourhood. This move in ready bungalow features 2 bedroom, 1 bath and is ideal for first-time homeowners or those looking to downsize. The modern kitchen features pot lights, Quartz Counters and herringbone backsplash, has loads of natural light and plenty of space for cooking & storage. Main floor living with full dining area, living room and laundry area. Recent updates include windows & siding 2021, roof 2019. Back yard feature 12x12 shed with hydro. Centrally located close to school, shopping, Highway access, parks this home sure won't last long! Book your private showing today! (id:41662)
86 Colborne Street S
Simcoe, Ontario
Step into a harmonious blend of classic charm and modern elegance with this exquisite 2.5-storey brick home. As you approach, a welcoming covered porch invites you to step inside and discover the timeless appeal. The heart of the home lies in the gourmet kitchen, where sleek marble countertops, high-end appliances, and modern fixtures create an inspiring culinary space. Adjacent, the open-concept living and dining areas exude warmth and comfort, perfect for gatherings. Ascend the grand staircase to the second level, where you'll find 2 generously sized bedrooms on this level. The master suite boasts access to it's own ensuite, and a stunning sun room with a second stair case leading to the laundry room. The laundry room, situated off the kitchen, provides a separate entrance to the home, allowing Duplex capabilities. The second level offers a large walkout balcony, providing a serene retreat for morning coffee or evening stargazing. Continue to the 3rd level to find two more grande bedrooms. The backyard offers a large fenced in grass area, ample parking, and a 2 car detached garage with hydro. (id:41662)
165 North Town Line W
Ingersoll, Ontario
You won't have to chase sunsets this summer, enjoy spectacular country views from your own front porch instead! This affordable bungalow is the perfect starter home or a great investment opportunity - freshly painted throughout with updated flooring, this 3 bedroom, 1 bathroom (renovated 2023) house sits on an oversized corner lot and features a fully fenced yard in a desirable neighbourhood. Mechanically updated with a neat and tidy partial basement there is also a large detached garage/workshop with hydro and private driveway with parking for up to 8 vehicles. A must see! (id:41662)
175 Berwick Street
Woodstock, Ontario
Welcome to this beautifully well maintained 4 bedroom side split in the desired north end. Walking distance to schools, parks and shopping. This home features major upgrades within the last 5 years including new windows/sliding glass doors installed on the backside of the home, New furnace, A/C installed in 2020, Waterproofing in basement completed in 2020 including the installation of a sump pump. Both bathrooms have been updated since 2020. This property is turn key ready and waiting for you! (id:41662)
41 Laguna Parkway Unit# 5
Ramara, Ontario
2-bedroom, 2-bathroom condo in the waterfront area of Brechin, Ontario, that offers a comfortable living space with convenient access to outdoor activities and beautiful views of the surrounding scenery. Boat mooring, large deck overlooking immaculate landscaping & woodland sanctuary of Gondola Lagoon. Take in the breathtaking sunrises and sunsets along the Sandy beach of Lake Simcoe, walking trails, active 4 season community with restaurants, marina, community centre & much more. 1.5 hour GTA and 25 minutes to Orillia. (id:41662)
126 Concession Street E Unit# 1
Tillsonburg, Ontario
Conveniently located in booming Tillsonburg, ON. Maple View Variety has been profitably in business for many, many years and is considered a community staple. The business offers a range of essential services and products from an ATM, Lotto and Canada Post. Everyday items like snack foods, lottery tickets, tobacco products, newspapers, magazines, movies, drinks, ice cream, and much more. Located in close proximity to the downtown core, Beer Store and several abutting neighbourhoods. Ideal for owner operator, with an opportunity to extend hours for even greater cash flow! Be your own boss at this established, respected business. (id:41662)
46 Alexander Avenue
Tillsonburg, Ontario
Welcome to your dream bungalow retreat! This charming home boasts 3 bathrooms and 2 main floor bedrooms perfect for cozy living or peaceful retirement. As you step inside, you're greeted by the warmth of a skylight and hardwood flooring, creating an inviting atmosphere. The heart of the home is the spacious living room plus a family room complete with a gas fireplace perfect for chilly evenings. The large primary bedroom is a true sanctuary, featuring a walk-out to the private, fully fenced back yard and a newly renovated ensuite complete with a tiled walk-in shower. Convenience is the key with main floor laundry plus an additional 4 piece bathroom. Downstairs, the expansive open-concept finished basement offers endless possibilities for customization, whether you envision a home gym, entertainment area or additional living space. For the car enthusiasts, you will appreciate the large attached 2 car garage. Step out back to find the perfect size yard with 2 decks and a large shed. Additional features include central vac and irrigation system. All measurements approx. (id:41662)
79 Trailview Drive
Tillsonburg, Ontario
Located in a quiet and developing neighborhood 79 Trailview Drive is sure to impress! This newly built home features a concrete driveway leading to your double-car garage and access to your front door. Upon entrance you will notice the tall ceilings and large staircase leading to the second floor. Through the hallway you will find a convenient main floor powder room and then access straight into the main part of the home. This stunning open concept design features the kitchen, dining, and living room all in view. The 9 ft ceilings make this space bright and large. The chef’s kitchen features a large center island with ample space for seating and quartz countertops. Don’t be worried of the lack of storage as you will find hidden pantry with ample space for dried goods and countertop appliance storage. The living room features natural lighting and a center natural gas fireplace as the anchor point of this room. Next to the dining room is a bonus room perfect for another sitting area or your home office. On the second floor of the home you will find 4 spacious bedrooms each with access to an ensuite bathroom, all complete with premium quality finishes. For added convenience, included is your second floor laundry. The property is zoned R2, perfect for an in-law suite or mortgage helper. The basement is awaiting your finishing touches, already framed and includes a rough-in kitchen, a rough-in bathroom and a 5th bedroom. Don’t wait to make this one yours! (id:41662)
76 Baldwin Avenue
Brantford, Ontario
Welcome home to 76 Baldwin Avenue, an updated and freshly painted 734 sqft bungalow with 2+1 bedrooms, 1 bathroom and a fully finished basement set on a generous lot with a deep driveway & a detached garage! The main floor features refinished hardwood floors in the living room and both bedrooms. The kitchen is beautifully appointed with modern shaker-style soft-close cabinets, a tiled backsplash and a breakfast island that includes a double sink and a built-in dishwasher. The main floor is complete with a 4 piece bathroom with soaker tub, subway tiled surround and vanity. On the way to the lower level is a side door that accesses the driveway and rear yard. The finished basement has newer laminate flooring and showcases a large recreation room, a third bedroom, laundry and a utility room. The backyard is an open green space with mature trees and plenty of space to lounge and play. Located in the Eagle Place West neighbourhood close to great schools, parks and shopping. (id:41662)
341 Cedar Drive Drive
Turkey Point, Ontario
Welcome to your ideal cottage in Turkey Point, a charming 3-bedroom, 2 full baths detached home that beautifully blends modern amenities with rustic charm. This home features a convenient design with a room and full bathroom on the main floor, a master bedroom with a walk-in closet and a spectacular balcony perfect for sunset views. Cozy hardwood floors complemented by a warm wood fireplace. The well-equipped kitchen boasts stainless steel appliances, ensuring comfort and convenience. Built on a sturdy foundation with a poured concrete crawl space and elevated to prevent flooding, this cottage also includes a bionest septic tank. Ideal for year-round living or as a serene getaway, don't miss out on making this enchanting cottage your own. Other features include a fully fenced in yard, backyard haven with a firepit, deck, and outdoor kitchen with gas and charcoal BBQ. Close to hiking/biking trails, wineries, breweries, restaurants, grocery/LCBO stores, boat rentals, fishing charters don't miss your chance to call this place your own. (id:41662)
48 Joseph Street
Tillsonburg, Ontario
Welcome home to 48 Joseph Street! Tucked away on a quiet street, this home is the perfect location for your growing family. With modern finishes, a fully finished basement and a fully fenced backyard, all that is left to do is move in. Step inside, kick off your shoes and settle in on the main floor which features a two piece powder room, fresh living room and dining room. Beside the dining room, enjoy preparing the family meals on the black stone counter tops with stainless steel appliances. Upstairs, sleep well in the sprawling master bedroom with extra large walk in closet. Down the hall, find two more bedrooms and your first full bathroom. Head down to the basement and fall in love with the fact that all 3 levels in this home are completely finished. Downstairs you'll find a second full bathroom which shares the space with laundry. Also find a large toy room along with a rec room for plenty of extra space to keep the kids or the gamer in your life entertained. If you need a breath of fresh air, step out the patio doors to the large rear deck, and enjoy the view of your deep backyard. Featuring an above ground pool, a shed, a fire pit area and plenty of room for outdoor activities the backyard is your own oasis in town. (id:41662)
39 Monteith Drive
Brantford, Ontario
Wonderful 3 bed 2.5 bath in West Brant. Approx 1 year old detached home, with beautiful open concept main floor currently backing onto and overlooking farm fields. Kitchen has walk in pantry. Primary bedroom features en-suite and walk in closet. 2 additional bedrooms upstairs, 4 piece bath and upper floor laundry complete the second floor. Unfinished basement. Available immediately. (id:41662)
38 Oregon Road
London, Ontario
This Pond Mills beauty is sure to please! Located steps from Glen Cairn Public School this home has been beautifully updated. Upgrades include the Kitchen, flooring, windows, doors, furnace, a/c, deck and more. Situated on a large corner lot with ample outdoor space, this home is sure to delight. Be sure to book your private showing as homes like these don't last long. (id:41662)
76 Parker Drive
Simcoe, Ontario
Attention first time home buyers and downsizers - This turn-key home was extensively renovated back in 2022 and offers desirable features and finishes throughout. Located on a quiet dead-end street, across from a beautiful walking park. Featuring an open concept main level with a white kitchen finished in granite countertops. Offering 2 bedrooms and a renovated bathroom on the main level. The lower level is completely finished with a large recroom, 3 PC bath, another room which could be used as an office or bedroom as well as the large laundry / storage room. Outside offers a large carport, a fully fenced backyard and is situated in a mature, family friendly neighbourhood. Close proximity to all amenities including schools, hospital, shopping, and restaurants. Also, only 15 minutes away from the beautiful beach of Port Dover! Move right in - Schedule your private viewing today! (id:41662)
26 House Avenue
Brantford, Ontario
Visionary buyers! Seize your next real estate opportunity at 26 House Ave., a 3-bedroom, 2-bath, detached 2-storey home on a great sized lot in Brantford’s Terrace Hill, a family-friendly community in the heart of this ever-growing City. If you have the vision, this home has what it takes to be transformed into a property with tremendous potential as your dream home. Work at the Brantford General Hospital or the Brant County Healthy Unit? You’ll walk a mere 4 minutes to get to work. Shopping? Banking? You are also within walking distance to two (2) of Brantford’s major arteries – King George Rd. and Brant Ave. Put your personal touches to this home and reap the rewards of your next real estate investment! (id:41662)
46 James Street
Burford, Ontario
Beautiful, single storey home located on the outskirts of the village of Burford in the Wilson's sub division. Nestled on a spacious lot, this charming country home offers the perfect blend of comfort and tranquility. Boasting three bedrooms plus a den, two bathrooms, and an attached garage, it's designed for both relaxation and practicality. Step into the inviting living room, illuminated by a large bay window. The heart of the home is the kitchen with rustic charm. Whip up culinary delights amidst ample counter space and storage, ideal for both everyday meals and entertaining guests. Adjacent to the kitchen, a cozy dining area sets the scene for memorable gatherings with loved ones. Outside, discover a private oasis tailored for outdoor enjoyment. Lounge by the above-ground pool with a newer composite deck (2022) on sunny days and then have a soak in the hot tub (both the pool and the hot tub are included in as is condition. For those seeking shade or a sheltered spot to relax, a gazebo offers the perfect retreat. This property provides ample opportunities for gardening, recreation and storage with a large shed (10x16) for tools and pool toys. The lower level is nicely finished with a large recreation room complete with a bar, cozy gas fireplace, a den, a convenient 3 piece bathroom and a cold room. Furnace and water heater were new in 2015, roof shingles were replaced in 2016 and a new 50 foot well was drilled in 2016. If you're looking for a country home but still want a community feel close to all amenities this is it! Sellers are flexible with a close date. (id:41662)

