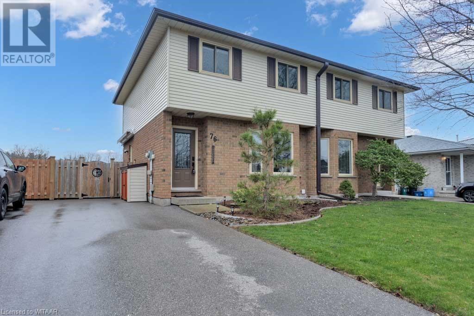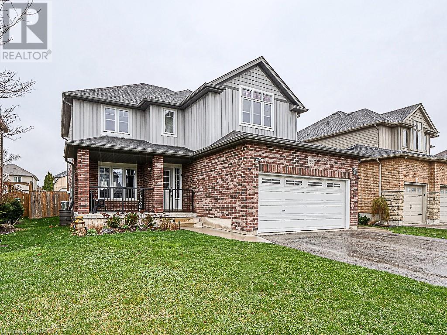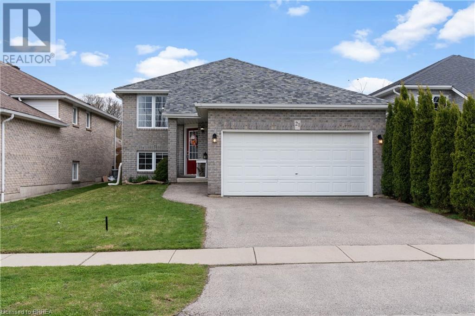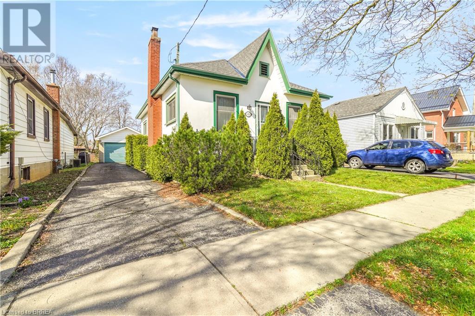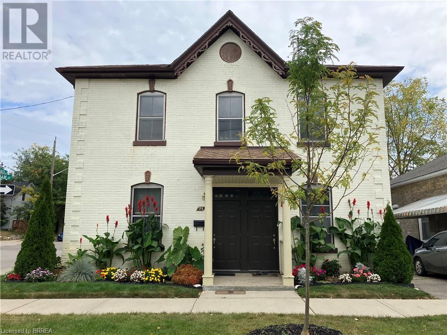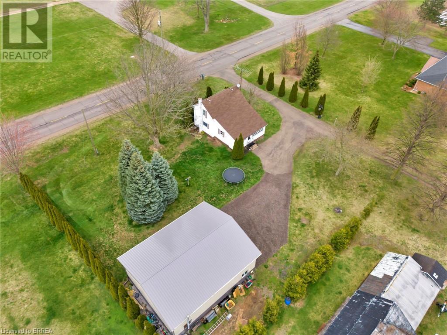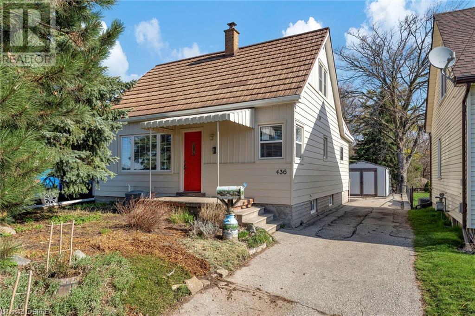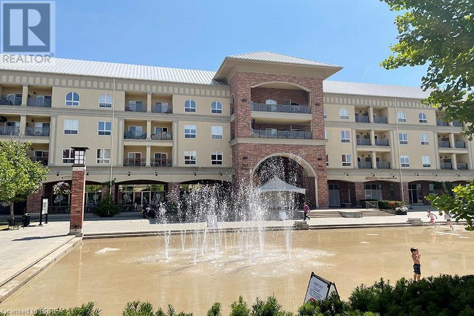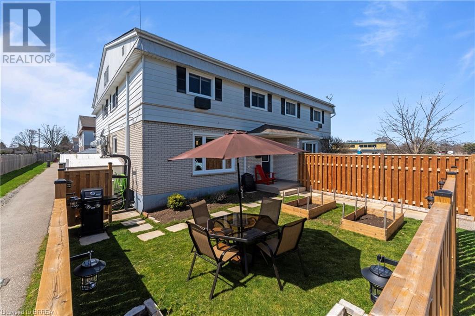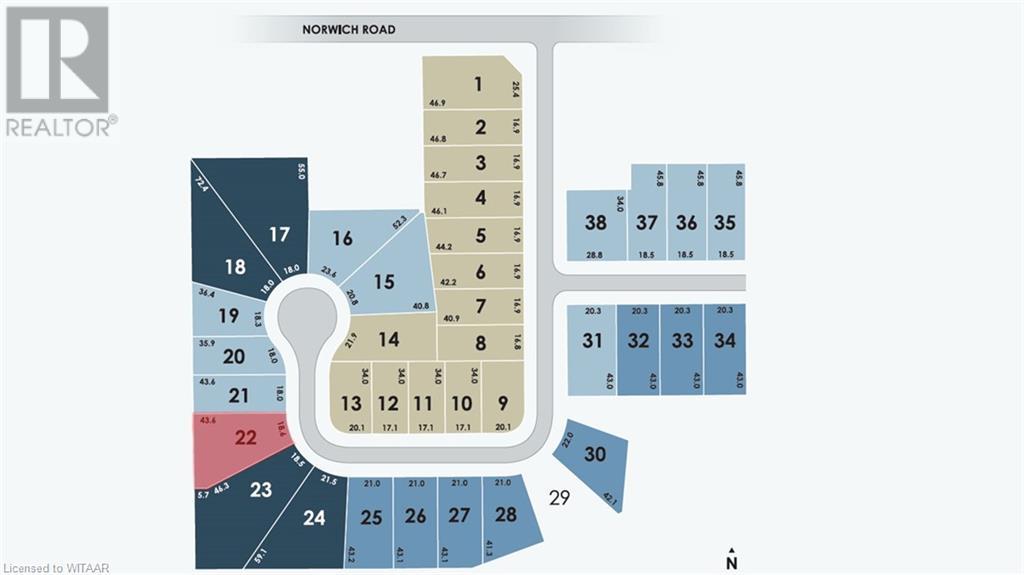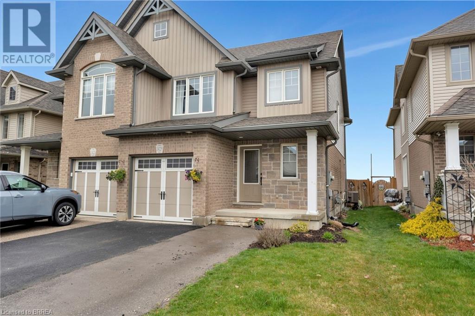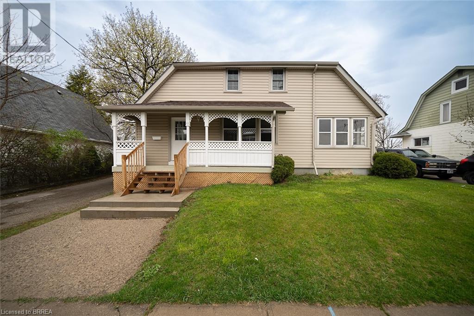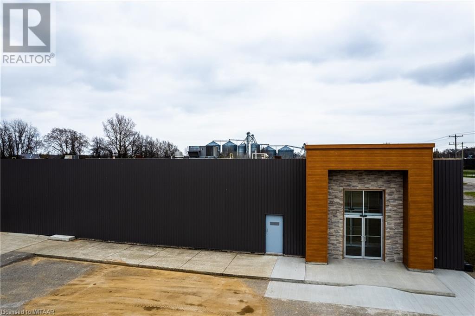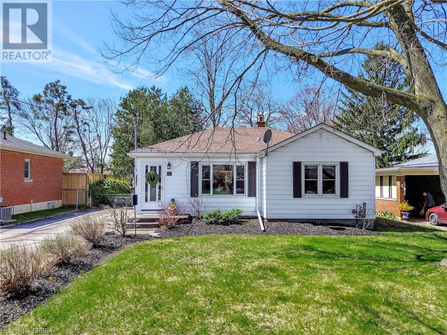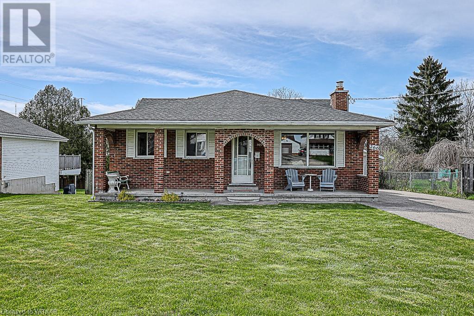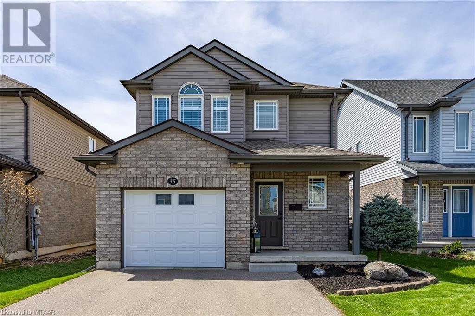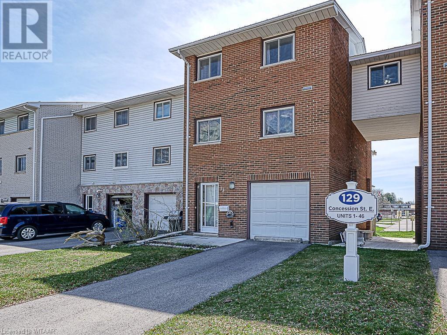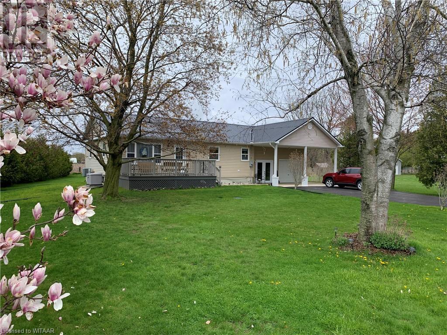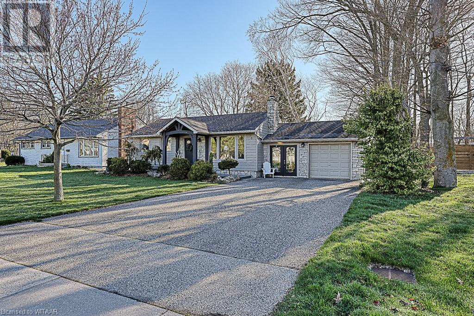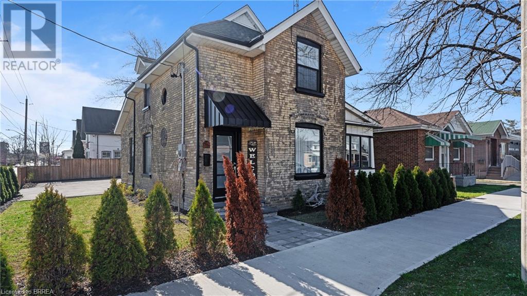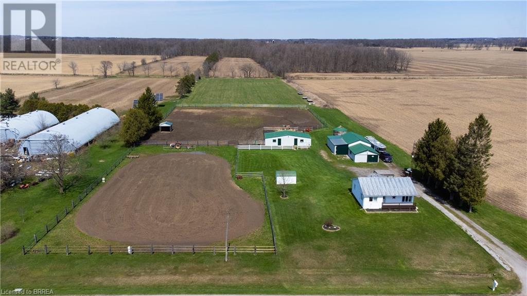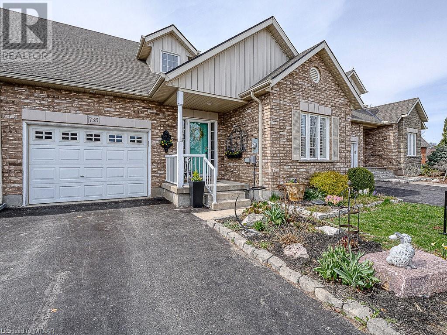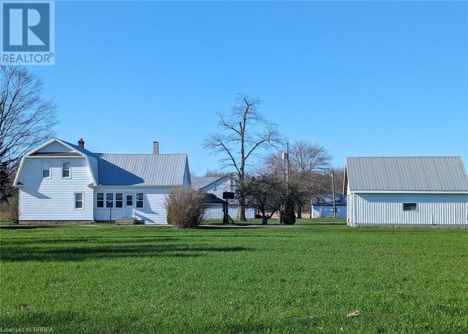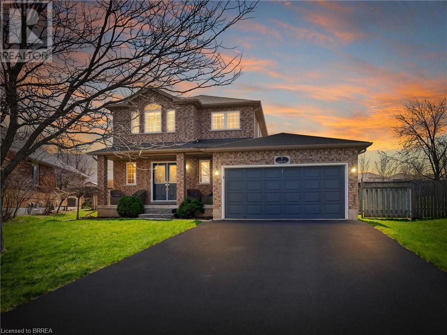76 Village Green Way
Baden, Ontario
A true testament to pride in ownership! Nestled in the heart of a sought-after neighbourhood this home has been thoughtfully cared for and loved for many years! From the moment you approach the front door it is evident that this home has been cherished. Step inside where you will be greeted by an abundance of natural light that fills the space with joy and happiness where years of memories will be made with family and friends. Flowing seamlessly into the kitchen, fit with modern appliances and resurfaced cabinetry. Throughout the home you will find custom window coverings, adding an elegant touch to each room. On the second level you will find three bedrooms offering cozy retreats with plush carpeting for added comfort. A pristine four piece bathroom ensuring functionality and relaxation completes this level. Downstairs the fully finished basement continues to impress with its attention to detail in every corner. No space has been overlooked and supports endless possibilities, offering both entertainment and storage! Outside the backyard paradise is a testament to the owners commitment to creating an outdoor oasis. Enjoy the stamped concrete patio for all your family gatherings, lounging in the sun or enjoying your morning coffee under the retractable awning. The large corner shed provides electricity and a workbench with ample storage for all your home projects. Professional landscaping both front and back, boosts vibrate blooms that completes the outdoor living area as well as ensuring a welcoming curb appeal. (id:41662)
792 Spitfire Street
Woodstock, Ontario
Welcome to 792 Spitfire Street, located in the charming and welcoming city of Woodstock. This two-story home with double garage offers an inviting atmosphere with a perfect blend of comfortable living and convenience. Boasting 3+1 bedrooms complemented by 4 bathrooms, this home is designed to accommodate both lively family gatherings and serene personal retreats. Upon entering, you're greeted by a spacious living room that seamlessly merges into a cozy sitting area, providing an ideal space for relaxation and entertainment. The heart of the home is the kitchen featuring ample cupboards tailored for an organized culinary experience. Adjacent to the kitchen lies the dining area, a delightful space that overlooks the oversized and fully fenced backyard. Ascend to the upper level and discover three generously sized bedrooms, with the primary bedroom being a true sanctuary. It is expansive and includes a luxurious ensuite along with a walk-in closet, offering an exclusive and private escape. The fully finished basement serves as an additional layer of living space, featuring an extra bedroom, a shower for convenience, and a family room perfect for movie nights or a game room setup. Work shop/storage shed with loft (11.5FT x 14.2FT) with heat & hydro. This home is not just about the comfort within its walls; its location is equally impressive. Proximity to the beautiful Pittock Conservation Area and multiple parks means you have easy access to tranquil walks, picnics, and the serenity of nature at your doorstep. Active individuals and families will revel in the various outdoor pursuits that this area provides (id:41662)
21 Brewster Way
Brantford, Ontario
Beautiful raised bungalow located in highly sought after West Brant area now available! This home features 3+1 bedroom, 2 bathrooms and lots of living space for the whole family! The main floor boasts an open concept living and dining area with wood flooring throughout, a spacious kitchen, 3 bedrooms and a 4-piece bathroom. Most of the light fixtures were updated on this level. The glass sliding door in the kitchen leads to the fully fenced backyard with a 2 tiered deck where you can enjoy all your family gatherings. In the basement you will find a huge recreational room, additional bedroom and a 3-piece bathroom as well as laundry and a utility room. Almost all rooms were painted within the last 3 years, flooring in the basement and 3 bedrooms were updated in 2020, and new furnace was installed in Oct 2023. Located on a quiet street, close to parks, trails and great schools. this is the perfect place to call home. Book your showing today! (id:41662)
326 Nelson Street
Brantford, Ontario
Attention 1st Time Buyers and Retirees! First time offered for sale in over 70 years! Check out this spacious 3 bedroom bungalow with a detached 26' x 16' garage sitting on a quiet street and featuring a huge living room for entertaining with a 9' ceiling, 9 baseboards, a fireplace, and hardwood flooring under the carpeting, generous-sized bedrooms with hardwood flooring, a big and bright eat-in kitchen that also has a 9' ceiling, an immaculate 4pc. bathroom, and a cozy family room at the back of the house with a corner gas fireplace and a large window that looks out to the very private and fully fenced backyard where you can enjoy summer barbecues with your family and friends. The full basement offers lots of possibilities and tons of storage space, a cold room, the laundry room, and a workshop that has 220 AMP power, a workbench with a heavy-duty vise and a grinder, and an exhaust fan. The detached garage will be perfect for the handy person or hobbyist. Recent updates include new roof shingles in 2017, all main floor windows have been updated, new furnace in 2017, new central air in 2018, and more. A lovely home that's close to parks, schools, shopping, trails, and highway access. Book a viewing for this home before it’s gone! (id:41662)
71 William Street
Brantford, Ontario
Well cared for legal 4 plex, centrally located to downtown with transit right out front. 2 - 2 bedroom units and 2 - 1 bedroom units. There are 2 porches and 2 balconies. In todays environment owning a good cash flowing income property is a good inflation hedge. We are close to the University and the hospital. For the discerning buyer this could be an excellent property to live in one unit and have three units of income. Worth a look! (id:41662)
1784 Windham Centre Road
Windham Centre, Ontario
Welcome to this charming 1.5 story home on nearly half an acre lot, complete with a 40x32 shop, providing a unique opportunity to experience country living. Recent updates include new shingles and gutters installed in 2021, along with 100 amp breakers, ensuring both security and practicality. Enter through the back area sunroom, leading to the spacious eat-in kitchen boasting solid oak cabinets, ideal for busy family life or entertaining. The front hall transitions into the bright family room, with a primary bedroom conveniently located on this level. The upgraded bathroom, finished in 2019, and main floor laundry add further convenience. Upstairs, discover two additional bedrooms and a bonus family room for ample space to relax. The impressive shop calls with its 12ft and 7ft doors, equipped with a 60 amp pony panel, spray foam insulation, and a wood stove, along with a sandpoint well, catering to various hobbies and storage needs. Enhancements such as the Septic PVC lines-12yrs and the sandpoint well in the basement further add to the property's appeal. Don't miss this opportunity to own this delightful property and relish the tranquility of country living. (id:41662)
436 Prospect Avenue
Kitchener, Ontario
Welcome to 436 Prospect Avenue located in the desirable Stanley Park Neighbourhood. This 3 bed, 2 bath home is close to highway access, amenities, parks and schools. Recently renovated and boasting a large private backyard, this home provides a tranquil setting filled with mature trees. Walk inside to the dining, living room combo and eat in kitchen all equipped with new flooring, trim, lighting, and more. With a main floor primary bedroom, and 2 additional bedrooms on the upper level, along with an opportunity for an additional bedroom in the basement- this home is perfect for the growing family, downsizers, and investors alike. Book your private showing before it’s gone! (id:41662)
150 Colborne Street Unit# 403
Brantford, Ontario
Not ready to buy - no problem! Welcome home to 150 Colborne Street, Unit 403, located in the heart of downtown Brantford looking onto Harmony Square. This renovated loft-style condo offers 1 bedroom, 1 bathroom, high ceilings, a spacious balcony and beautiful finishes through-out. The first thing you will notice when entering this condo is the fantastic kitchen with stainless steal appliances and new countertops. The kitchen is open to the dining and living spaces making entertaining a breeze! The large window allows tonnes of natural light to flood into this space. The main bedroom is very spacious and offers enough space to include a desk or work area. French doors off the bedroom bring you out the balcony that overlooks Harmony Square making this is the perfect spot to enjoy the warm summer months. Last but not least is the 4 piece bathroom which has been beautifully updated. This building offers coin operated laundry so you don’t have to worry about going to a laundry-mat. Location, location, location. With a large selection of entertainment and dining choices within steps of the building including frequent festivals and events, this is the perfect spot for you to call home! Parking all around and Municipal parking is available for approximately $80.00 per month if parking required. Application, letter of employment & proof of income, credit report and reference required. (id:41662)
50 Ewing Drive Unit# C
Brantford, Ontario
This one is definitely not like the rest! Absolutely immaculate from top to bottom you will not want to miss condo living here at 50C Ewing Drive! Located in the highly popular Mayfair neighbourhood and boasting 3+1 bedrooms and 1+2 bathrooms the pride of ownership just shines throughout. The main level provides a great floorplan for day to day living with the bright and airy living room, the stunning & spacious kitchen and the 2pc bathroom. The 2nd floor offers a generously sized primary bedroom, 2 more bedrooms (1 is a customized walk-in closet!) and the tastefully updated 4pc bathroom. The basement level is fully finished with the recroom, 4th bedroom, laundry and a 2pc bathroom. Situated just minutes to Hwy 403 access and a short walk to schools, shopping, restaurants and all amenities. This beautiful unit is completely move-in ready and will not disappoint! Call for your private viewing today - this one will definitely not last long! (id:41662)
68 Herb Street
Norwich, Ontario
Welcome to 68 Herb Street in Whisper Creek Estates, located on the east side of Norwich, backing onto open fields. This new cul-de-sac is located in a quiet setting of Norwich. Looking to build a home in a neighborhood that will be showcase a stunning array of home styles and great designs? This is not just your average development - this is going to be a great place to build dream homes! (id:41662)
1429 Dunkirk Avenue
Woodstock, Ontario
Introducing a delightful 2-storey semi-detached home that perfectly balances comfort, style, and convenience. Situated in a prime location, this home is close to all amenities and easy access to Hwys 401 & 403. Step inside to discover on the main level, an open-concept kitchen and dining area with sliders to the rear deck, where you can enjoy outdoor meals or simply unwind in your fully fenced yard which overlooks green space. The living room is bathed in natural light, courtesy of its large windows overlooking the rear yard, providing a welcoming space for relaxation and gatherings with friends and family. A 2 piece powder room adds practicality and convenience to this level. Upstairs you will find three inviting bedrooms, providing ample space for rest and relaxation. The primary bedroom features a 3-piece ensuite and a convenient walk-in closet. A 4-piece bathroom serves the remaining bedrooms, ensuring convenience for all. Downstairs, the lower level extends the living space with a versatile family room, perfect for movie nights or leisure activities. A convenient laundry area simplifies household chores, while a 3-piece bathroom adds functionality. Additionally, a cold cellar provides extra space to store preserves, wine or seasonal items. With its desirable location and array of features, this could be the perfect family home for you! (id:41662)
55 Elgin Avenue
Simcoe, Ontario
Welcome home to 55 Elgin Ave, Simcoe. This stunning home offers 4 generously sized bedrooms, 2 bathrooms and has lots of upgrades. Located close to great schools, shopping, parks, and has amazing neighbours! The first thing you will notice is the large covered front porch, this is the perfect place to sip your morning coffee. Step inside to the spacious foyer, offering plenty of space to move around and greet your guests. The main floor features a thoughtfully laid-out floor plan, seamlessly connecting each room creating a wonderful flow. The neutral paint colour throughout (2024) creates a welcoming atmosphere. Recent updates include a brand new kitchen in 2024, featuring white cabinets with soft-close drawers, laminate countertops, and new flooring. The large dining room can comfortably seat 8-10 people. The second level has four large bedrooms, all carpeted and were professionally cleaned in 2024. The industrial-themed four-piece bathroom on the second level is close to the bedrooms, while the two-piece bathroom on the main floor, featuring new flooring (2024), provides added convenience for your guests. Dive into summer fun with the above-ground pool, complete with a recently replaced liner in 2021. The backyard is fully fenced and has an outdoor dog kennel offering privacy and security for your furry friends. A highlight of the property is the large detached garage, boasting 396 sqft of space and is equipped with hydro for all your storage and workshop needs. Additional features include a large sunroom, where every moment is bathed in the warm glow of natural light, patio door access to the back deck, new roof in 2016 and plenty of room for storage in the basement. The property has been meticulously maintained and is move-in ready. Don’t miss out on the opportunity to make this beautiful property your forever home. Don’t forget to check out the feature sheet for the full list of upgrades. (id:41662)
1444 Bell Mill Sideroad
Tillsonburg, Ontario
20,000 Feet of Industrial space with fully renovated office available for Sublet. (id:41662)
28 Hillier Crescent
Brantford, Ontario
This adorable bungalow is nestled in quaint Carolina Park neighbourhood on a quiet tree-lined street. It sits on almost a 1/4 of an acre, is fully fenced, and is loaded with gorgeous trees, shrubs (including stunning forsythias!), and perennial gardens. There is definitely room for expansion here to build an addition and/or put in a pool if desired. Inside, natural sunlight infuses the cheery & bright open concept floor plan. The heart of the home -the kitchen- is flanked with ample cabinetry complete with under-mount lighting, granite countertops, breakfast counter overlooking the front grounds, pantry, pot lights on dimmers, and garden doors to a large deck with gas bbq connection. There are 2 fair-sized bedrooms on either side of a cute 4-pc bathroom. The main floor has durable wide plank laminate floors. The finished basement provides lots of additional living space. The recreation room is highlighted by a cozy gas fireplace, pot lights (also on dimmers), and modern shag carpet. There is a handy 2-pc bathroom with pocket door and ceramic tile floor, a den or playroom and spacious laundry/storage/utility room. Other notables: built in 1951, gas furnace and windows replaced throughout, 100amp breaker panel, water softener, original solid wood front door, traditional archways, ceiling fans, and there is a massive brand new 20'X10' storage shed = an ideal space for the handyman! All appliances are included. This is the perfect location for commuters to settle as it's just minutes from both hwys. 24 & 403. Additionally, this lovely property is close to all amenities, reputable schools, parks, and city transit route. All this in a mature, very desirable neighbourhood. The property is truly charming, serene and peaceful. It would make aNy homeowner proud to call home! Do NOT delay; call to book your viewing today!!! (id:41662)
266 Russell Street
Woodstock, Ontario
Introducing 266 Russell St, a charming all-brick bungalow nestled in a quiet area of Woodstock within walking distance to both public and catholic elementary schools. Situated on a spacious fully fenced lot with attached garage, this property offers privacy and room to roam. Step inside to discover a sun filled, carpet free living room, three generously sized bedrooms, a large primary bathroom, and an inviting eat-in kitchen boasting ample cupboard space. Downstairs, the basement presents endless possibilities with additional living space, a bedroom, ample storage, and the convenience of a walk-up to backyard (in-law suite option). With its versatile layout and potential, this home is just waiting for your personal touch to transform it into your own. Don't miss out on the chance to turn this house into your home sweet home! (id:41662)
35 Langrell Avenue
Tillsonburg, Ontario
Immaculately maintained, inside and out! This 3 bedroom, 1 full bath + 2 half bath home is located in the North end of Tillsonburg. Offering easy access to all amenities, schools and convenient HWY 401 access. The main floor offers a two piece bath, front hall with double closet, attached single car garage, kitchen w/ island boasts an abundance of cabinetry. Plus there's an open concept dining area, and living room - both with wonderful natural light and visibility to the private backyard. Easily access the fully fenced backyard with oversized deck and pergola through the sliding patio door. Enjoyable living inside and out! The second level offers an oversized principal bedroom with walk in closet, a full 4pc bath, and two additional bedrooms. There's also a finished basement with family room, 2 pc. bath, laundry, and storage/mechanical room plus a cold cellar - all ready for your family to enjoy. This is all available in a sought after, family friendly neighbourhood. Upgrades include fenced yard, air exchanger, custom wooden shutters, faucets, lighting, and appliances. (id:41662)
129 Concession Street E Unit# 13
Tillsonburg, Ontario
This property may check off a few of your boxes ... location - affordability - room to grow - this spacious 4 bedroom, 3 bathroom, 3 storey condo is located in the bustling town of Tillsonburg with plenty of amenities for young & old! Boasting over 2000 sq ft of living space - there is plenty of room for everyone in this multi-level home. The ground level features a welcoming foyer, large rec room with patio access to backyard, 2pc bath and the attached garage which was converted into a versatile laundry/workshop/storage area. Climb the stairs to the second level and enjoy a living room with soaring ceiling height and ample natural light from the large windows, dining room & a good sized galley kitchen. The third level boasts 4 bedrooms and a 4 pc bath (including a primary bedroom with walk-in closet & 2 pc ensuite). This home has been well loved for the last 30+ years and with some sweat equity, this property has the potential for the next family to enjoy it for many years to come!! Conveniently located near schools, shopping, and transit for a well-rounded lifestyle. Don't miss out on the opportunity to view this spacious home, it won't last long! (id:41662)
1243 Norfolk County Road 28
Langton, Ontario
Welcome to your serene slice of country living with many updates! This charming property offers a tranquil village lifestyle packaged in a beautiful 3-bedroom home that is truly move-in ready. Revel in the recent upgrades, from sleek new flooring and a fresh coat of paint to the solid hardwood kitchen cabinets and convenient laundry room, complete with a washer and dryer. Enter through double doors from the carport into a cozy environment kept warm by a newly installed furnace (2022) that comes with a 10-year warranty. A water purification system and a 12,000KW automatic start natural gas generator (with a 9-year warranty) ensure your peace of mind. There is also a new water supply pump and holding tank along with a brand new drilled well from this spring. The property doesn't stop spoiling you there; the laneway is smoothly paved leading to a practical carport. Plus, the basement is a canvas ready for your personal final touches, framed and newly insulated for optimum energy efficiency. From the living room, access the upgraded 10ft x 20ft composite deck, perfect for relaxing or entertaining. The attached garage with ample shelving is an organizer's dream, while additional outbuildings including a shed and workshop, add charm and functionality to this rural haven. Located just 20 minutes from the vibrant towns of Tillsonburg, Port Burwell, and Long Point, enjoy access to Provincial Parks, beaches, and prime fishing spots. Don't miss out on your opportunity for country living. (id:41662)
98 Lisgar Avenue
Tillsonburg, Ontario
Looking to downsize AND still want space inside and outside? Look no further than this 3 bedroom, 2 bath home meticulously renovated by Ash Design. Plenty of parking and the bonus of an attached garage. Upon entry into the mudroom you will have the feeling of home. With plenty of space, natural light, access to the backyard and conveniently placed adjacent to the garage. The main floor features a sun drenched living room with gas fireplace, updated kitchen with adjacent dining room having doors to the back yard patio. Two bedrooms and a full 4 piece bathroom finish off the main level all lovingly renovated. The basement level boasts a family room, a bedroom suite complete with a walk in closet and private bathroom, laundry room and ample storage for the rest of your “stuff”. The outdoors has plenty to offer with an irrigation system in the front yard. Tastefully landscaped front and back. Entertaining will be a dream when you escape to the backyard … patio, hot tub, yard space and a fully fenced yard. Don’t delay, start packing your bags before someone else does! (id:41662)
361 St Paul Avenue
Brantford, Ontario
Conveniently located, this two-storey century home has undergone a complete transformation inside and out, seamlessly blending its timeless charm with modern aesthetics and conveniences. Situated within easy reach of public transportation, grocery stores, parks, schools, Highway 403, the hospital, and numerous dining options, this residence showcases numerous recent upgrades. These upgrades include new windows, bathrooms, kitchen, appliances, plumbing, HVAC, furnace, 200-amp service, wiring, LED pot lights, drywall, main floor laundry, paint, sod, cedar fencing, and appliances, all completed between 2020 and 2021. The deck (12X16FT) is equipped with a convenient natural gas BBQ hookup. The house features three access doors and a sunroom for relaxation. With nothing left to be done, this property presents exceptional value. Additionally, its C8 Zoning allows for a range of potential uses. (id:41662)
1179 Concession 11 Road
Waterford, Ontario
Immerse yourself in the idyllic lifestyle of a small hobby farm, nestled just minutes away from Waterford and Brantford. This 16-acre property is a haven for anyone aspiring to be a homesteader. With a barn boasting 4 stalls, complete with water and electricity, and a fully fenced riding arena, you have the perfect setup for horses, goats, chickens, and more. Adding to the charm of this farmstead is an insulated shop equipped with 220 amps, making it ideal for woodworking or welding projects. A separate shed with hydro provides ample space for storing tools and equipment, ensuring everything you need is close at hand. Nature lovers will appreciate the stream that meanders through the property, offering a peaceful retreat for relaxation. The front field is meticulously maintained for growing hay, adding both functionality and beauty to the landscape. There is a 75ft well with a submersible pump for water supply. You'll find the perfect balance of comfort and charm in this 2 + 1 bedroom, 1.5 bathroom bungalow. Imagine sipping your morning coffee on the deck, surrounded by the sights and sounds of nature, and enjoying the serene ambiance of country living at its finest. (id:41662)
735 Garden Court Crescent
Woodstock, Ontario
This stunning Townhome offers a unique blend of comfort and style. Located in the desirable Sally Creek development in Woodstock's North end. Featuring two bedrooms on the main floor and a third in the basement, along with three full bathrooms, this home provides ample space for living and entertaining. The kitchen boasts elegant quartz countertops and professionally painted cupboards, while skylights flood the space with natural light. The interior features hardwood floors in the living and dining rooms, complemented by ceramic tile in high-traffic areas. A cozy gas fireplace on the main floor adds warmth and ambiance, perfect for relaxing evenings. Convenience is key in this home, with main floor laundry making chores a breeze. Designed for adult living, the property offers vaulted ceilings that enhance the sense of space and luxury. A beautiful community centre offers gathering space for social events, 9 hole golf course nearby and walking trails. Outdoor amenities include a gazebo and covered porch for enjoying the beautiful view. Overall, this property offers a tasteful blend of modern features, thoughtful design elements, and community amenities, making it a delightful place to call home. (id:41662)
1450 County Rd. 55 Townline
Embro, Ontario
Welcome to your charming country escape! Nestled on nearly one acre (.75 acres) of picturesque land, this adorable home boasts over 1600 square feet of cozy living space. With 3 bedrooms and one bath, it's perfect for a small family or those seeking a peaceful retreat. Enjoy the tranquility of the countryside and all the recent updates; from the recently painted exterior (April 2024) while appreciating the practical upgrades like new soffit, fascia, and eaves (2024). Enjoy the comfort of central air installed in 2021, and the new exterior windows and doors (2021) that will ensure you maintain your comfort during all seasons. Need storage? You'll love the spacious detached garage, 24x26 feet, for all your tools and toys. Don't miss out on the opportunity to experience all the charms of country living in this delightful home! (id:41662)
7 Moffat Court
Brantford, Ontario
Welcome to your dream home in the highly sought-after Empire community of West Brant! Nestled at the end of a tranquil cul-de-sac, this corner lot 2-story residence boasts everything you've been searching for. Step inside to discover an inviting main floor that exudes warmth and comfort. With convenient main floor laundry, the spacious layout features 3 bedrooms and 4 bathrooms, providing ample space for your family's needs. Prepare to be impressed by the expansive primary bedroom, complete with an ensuite bathroom and a generous walk-in closet, offering a private sanctuary for relaxation. Entertainment awaits in the finished basement, where a large rec room with gas fireplace provides the perfect space for gatherings and leisure activities. Venture outside to your own personal oasis, where the massive backyard beckons with a new deck installed in 2021, ideal for hosting summer BBQs. Take refuge under the charming gazebo and a children's play set, fragrant fruit trees including pears, cherries, and apples. Plus, a convenient shed offers ample storage for all your outdoor essentials. Located in the heart of West Brant, this home offers the ultimate blend of tranquility and convenience. Enjoy the peace and quiet of a family-friendly neighborhood while still being within walking distance to elementary and high schools, ensuring a seamless lifestyle for you and your loved ones. Don't miss your chance to make this exceptional property your own. Schedule a viewing today and discover the endless possibilities awaiting you in this remarkable home! (id:41662)

