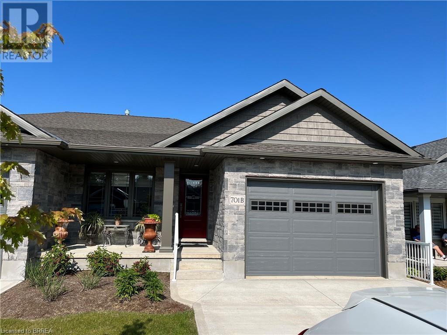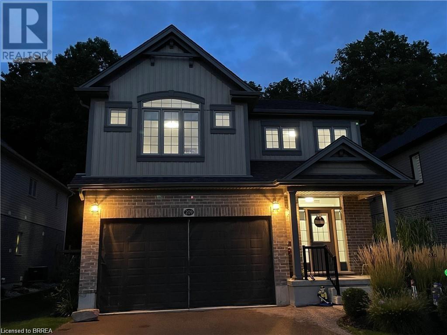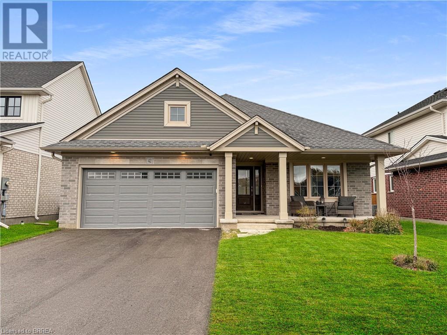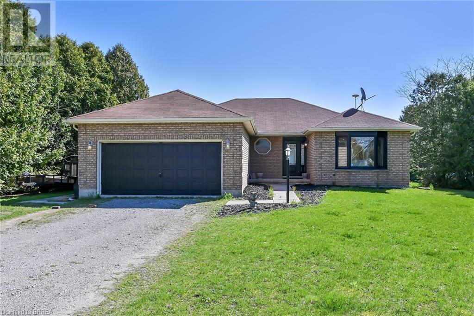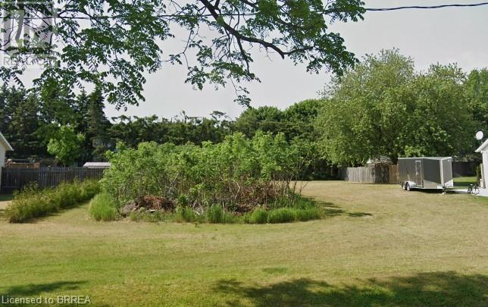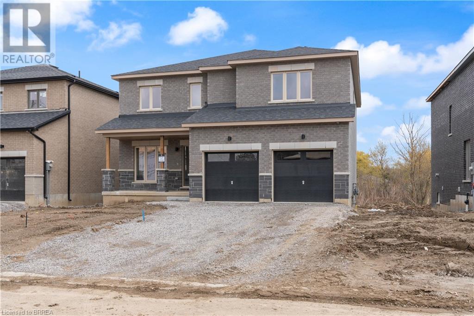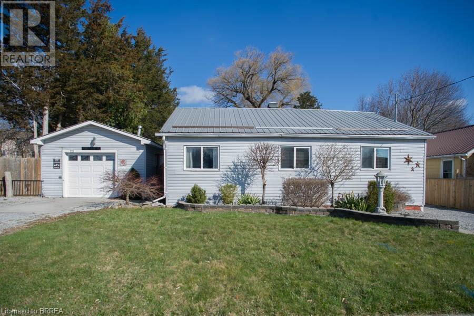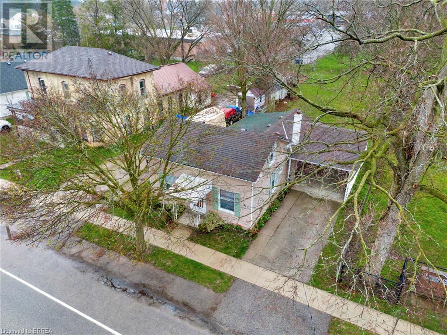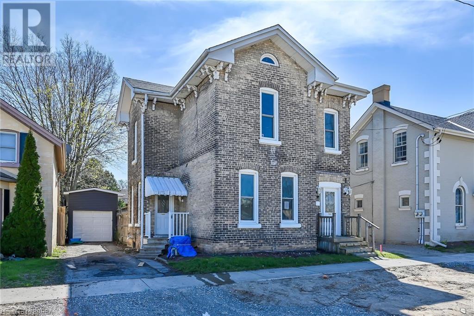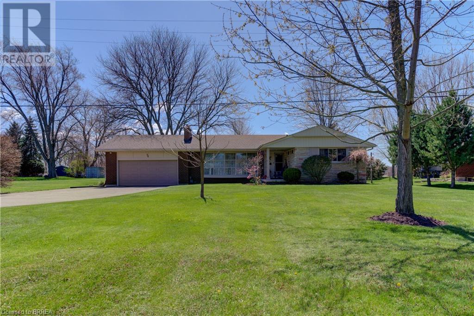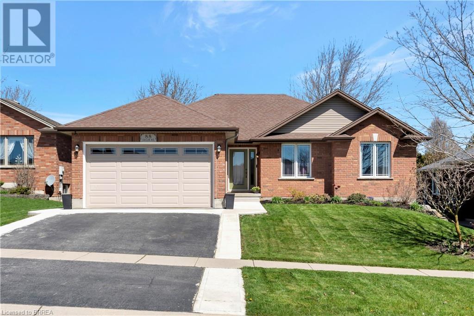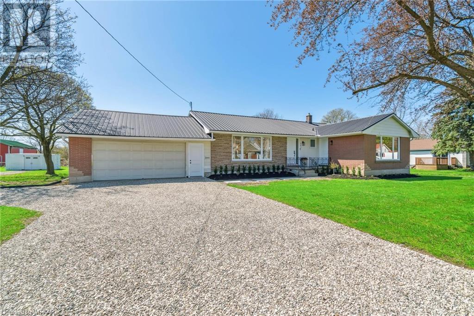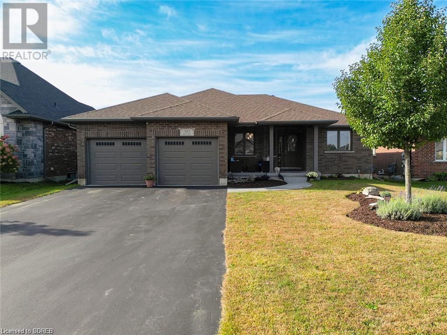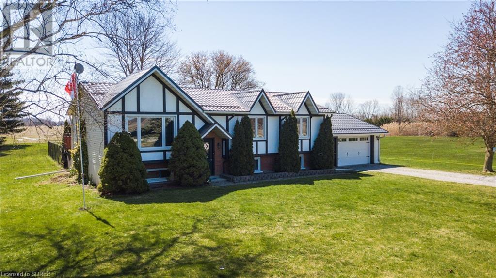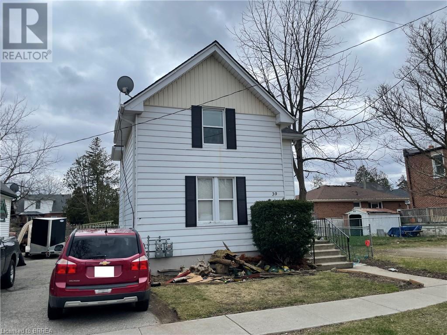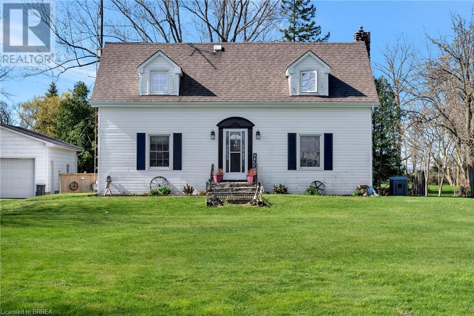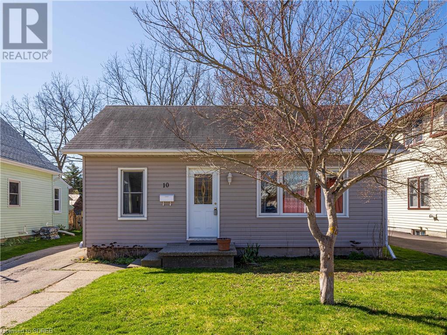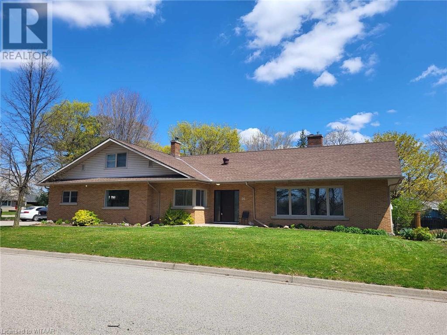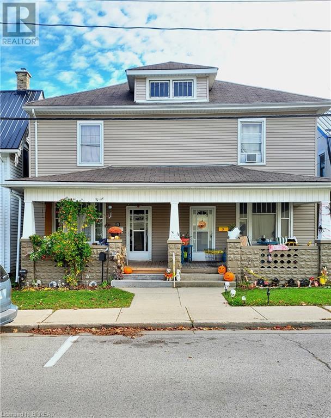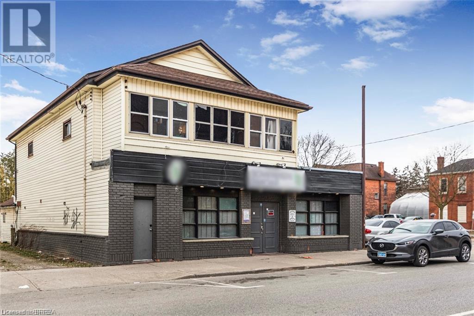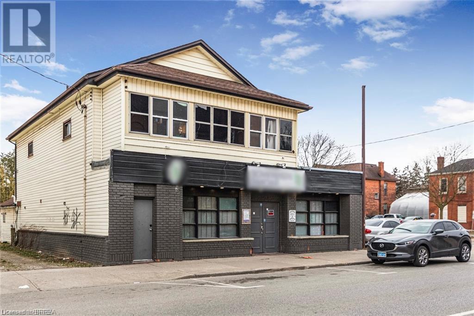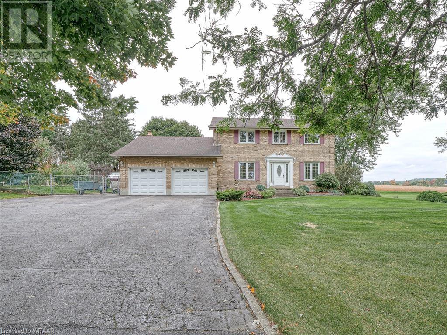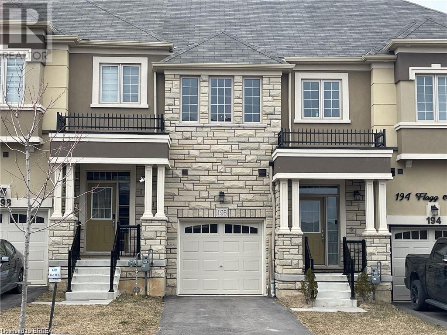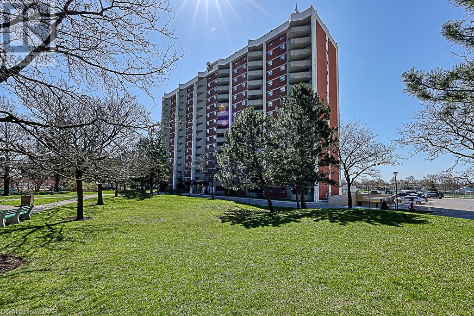701 B 25 Th Avenue
Hanover, Ontario
ATTENTION... Retirees, people looking to downsize, young families or anyone looking to escape to the tranquil, peaceful life offered with small town living. Amazing opportunity to enjoy the comforts and convenience of one floor living. The main floor of this beautiful home offers 2 bedrooms & 2 bathrooms, the primary bedroom features a 3 piece ensuite bathroom and a walk in closet., a living room with a cozy natural gas fireplace, a modern kitchen featuring a sit down island , a dining room featuring sliding doors to a rear covered patio, a 4pce. bathroom and a laundry room This quality built 1400 plus sq. ft. semi detached home is located in one of the premier subdivisions in the peaceful Town of Hanover. Throughout the home you will find superior workmanship and quality finishes from the quartz counter tops to the hardwood floor, newer S/S appliances. Another wonderful feature is the over sized, attached single car garage . Allowing for easy access and exit from your vehicle as well as unloading groceries, kids and pets from your vehicle. Ideally located close to Hospital and Medical clinic, shopping, grocery stores, recreation complex featuring a beautiful indoor pool & walking track, casino, a wide array of restaurants, elementary and secondary schools, churches, walking trails, parks and dog park. A short commute to the Bruce Power Generating Station and about a 40 minute drive to the fabulous beaches and glorious sunsets you will find in Kincardine, Port Elgin and Southampton. First and last month rent will be required upon signing lease agreement. (id:41662)
209 Woodway Trail
Simcoe, Ontario
Welcome to 209 Woodway Trail in the charming town of Simcoe. This beautiful residence offers comfort, convenience, and a perfect setting for both relaxation and entertaining. Step inside and be captivated by the seamless open-concept kitchen, a true chef's dream come true. The kitchen is adorned with stunning granite countertops, touchless faucet, Reverse Osmosis system, and the huge eat-in island takes center stage, providing ample space for culinary creativity and delightful gatherings. This beautiful home offers a spacious layout with four bedrooms and four bathrooms, providing ample space for comfortable living and accommodating guests. The master bedroom is a haven of luxury, featuring a built-in USB port for convenient charging, a walk-in closet for all your storage needs, and a spa-like ensuite that promises relaxation and rejuvenation. As you step outside, be enchanted by the breathtaking view of the wooded area behind the home, offering a serene and tranquil ambiance. Book your private showing today before it's gone! (id:41662)
42 Livingston Drive
Tillsonburg, Ontario
Welcome to 42 Livingston Dr, Tillsonburg, Ontario – a stunning newly built brick bungalow that epitomizes modern comfort and style. This 2-bed, 2-bath residence boasts 1376 sqft of meticulously designed living space. As you step onto the property, the concrete front porch invites you into a home adorned with exquisite details. Tray ceilings with crown molding grace the entryway, setting the tone for the elegance that awaits within. The open concept kitchen, living, and dining room features vaulted ceilings in the living area, amplifying the sense of space and light, courtesy of large windows. The kitchen is a chef's dream, equipped with stainless steel appliances, quartz counters, a gas stove, and ample pantry space. Step outside from the kitchen to your porch, perfect for delightful BBQs. Enjoy the tranquility of no rear neighbours, as the property backs onto the scenic Trans Canada Trail. Convenience is key with main level laundry, while the two spacious bedrooms offer comfort, with the master boasting a walk-in closet and ensuite. The basement, with a rough-in for a third bathroom, presents a canvas for your imagination – create a sprawling rec room or add two additional bedrooms. This home is not just a property; it's an opportunity to shape the lifestyle you desire. Make it yours today! (id:41662)
1034 Cockshutt Road
Simcoe, Ontario
Welcome to 1034 Cockshutt Rd in Renton Ontario! This immaculate 3 bedroom, 2 bathroom bungalow with 1696 Sq Ft of finished living space is absolutely astonishing! The open concept and character of this house makes you truly feel at home. This house has had many updates including the 22 x 22ft kitchen with a 4 x 8 ft island and tons of cupboard space for everything, to the amazing 16 x 30 ft deck that overlooks the farm field in the backyard. This .43 acre property offers so much privacy and is so relaxing. Some of the recent updates include Hydro: 2021, Windows & Doors: 2021, Patio Doors: 2021, Plumbing: 2023 including water treatment except shower, Power Vac to Duct work: 2021, and so much more! The unfinished basement offers another 1738 Sq Ft of unfinished living space for you to develop and create. With all this space there is enough room for everyone. This house is absolutely amazing and will be a wonderful home for anyone. Don’t miss out, this is your new home! (id:41662)
1463 County 21 Road
Wyecombe, Ontario
Nestled in the picturesque hamlet of Wyecombe lies this perfect vacant lot, boasting an impressive 81-foot frontage and a sprawling 200-foot depth. Imagine the endless possibilities as you envision your new dream home taking shape in this idyllic setting. With its serene surroundings and ample space, this lot beckons you to embark on an exhilarating journey of creation and fulfillment. Embrace the opportunity to transform this blank canvas into your very own sanctuary of dreams and aspirations. (id:41662)
27 Butternut Drive
Simcoe, Ontario
5 bedroom home ready for move-in June 1st. Backing onto greenspace and offering an impressive array of features, with main floor 9ft ceilings and premium natural finished engineered oak flooring. Bright main floor office/den is ideal for work from home life while the spacious separate dining room is perfect for a large family or entertaining guests. An open concept living room, dinette, and kitchen provide a seamless flow and showcase the home's elevated sophistication, complete with gas fireplace and white mantel for added warmth and coziness. The kitchen is complete with high-end glossy cabinets, island, newer appliances, and quartz countertops, providing the ultimate in design and functionality. Take the hardwood staircase to the upper level, you'll notice the lush carpeting underfoot, adding a luxurious feel. Convenient upstairs laundry. The primary bedroom is a true oasis, with a 5-piece ensuite that features a tiled separate glass enclosed shower, a free-standing tub, and double vanity sinks. The unfinished basement offers tons of storage space! Some photos are virtually staged. (id:41662)
223 Windham Street
Simcoe, Ontario
Welcome to this adorable bungalow located in the town of Simcoe, situated on an oversized lot offering 1051 sq ft of living space that includes 2 bedrooms, 1 full bathroom and a detached heated garage. As you enter the home, you will notice how quaint and cozy the home is. The living room offers hardwood floors throughout and is adjacent to the kitchen which is perfect for entertaining. The primary bedroom is steps away for convenience and has hardwood floors flowing throughout this space. Make your way to the kitchen (2013) that offers whitewash oak cupboards, granite counters and sightlines to the beautiful large backyard via the patio doors. Steps away you will find a dining room which extends your kitchen space. At the back of the home, you will find a full bathroom (2022), a second bedroom just steps away and laundry complete the home. Make your way to the side entrance which allows you direct access to the detached heated garage for convenience. The backyard offers an abundance of outdoor space to relax in from the decks to hanging out under the gazebo or taking a nap in the hammock. This space is serene and private and offers an abundance of fruit trees throughout as well as two sheds for convenience. (id:41662)
412 Maple Avenue S
Burford, Ontario
Step into 412 Maple Ave, an exceptional property located in the quaint town of Burford. This versatile property offers commercial zoning, making it a prime investment opportunity. Featuring four spacious bedrooms and two bathrooms, this home has ample space for comfortable living or dynamic business operations. The expansive lot provides plenty of outdoor space for relaxation and entertaining, while its proximity to amenities ensures convenience at every turn. Whether you're dreaming of a cozy residential retreat or envisioning a thriving business venture, this property is brimming with potential. Don't miss your chance to leave your mark in the vibrant community of Burford. (id:41662)
8 Palmerston Avenue
Brantford, Ontario
Located in desirable Dufferin area this home is incredibly spacious featuring 4 bedrooms and 1 1/2 bathrooms. The main floor boasts a double parlor with 9 ft. ceilings, formal dining room, a modern upgraded kitchen with granite counter tops, separate walk in pantry, 2 piece bathroom and a quaint sunroom off the kitchen features sliding doors leading to deck and a fully fenced rear yard. The upper level features 4 spacious bedrooms and a 4 piece bathroom, This home has its own private driveway plus detached oversize deep garage approx. 10 x 30 ft. with newer siding. This home is being sold as is, under power of sale. (id:41662)
79 Tutela Heights Road
Brantford, Ontario
Solid brick ranch in beautiful Tutela Heights. This wonderful family home features 3 spacious bedrooms, with a 2-piece ensuite in the master bedroom. The expansive living room boasts a large bay window, flooding the space with natural light. The dining room leads to a 20 x 18 sunroom with southern exposure, offering stunning views of the meticulously manicured yard. Sprinkler system front and back. Additionally, the double car garage is heated, providing ample space for parking and storage. Also included is a new shed, perfect for storing lawn and garden equipment. (id:41662)
88 Taylor Road
St. George, Ontario
Are you looking for main floor laundry, an ensuite bathroom and three bedrooms on the same sleeping level? This is it! Custom built St. George bungalow by Shirecrest homes. 5 bedrooms, 3 bathrooms in total, attached two car garage, open concept kitchen to living room, large entertaining area in the finished basement rec room, private fenced yard with deck and no rear neighbours. Walk to school, downtown, arena and local parks. (id:41662)
441 Main Street E
Springford, Ontario
Discover 441 Main St East - small town living at its peak! Situated on a large lot (0.84 ac), this renovated bungalow will capture your attention from all corners, inspired by French country design! You’ll find everything completed with updated plumbing, electrical, windows & doors (2023) and heat pump all in the past year - there is engineered hardwood flooring throughout the main floor, an updated kitchen (2023), and updated bathrooms. Upon entrance you will find an open concept living room with tons of natural light presenting the perfect space to relax in the evenings or host friends and family on a night in. The kitchen features new cabinets, quartz countertops and updated appliances, you will love the clean finishes and modern appeal. This kitchen over looks your large backyard and you’ll find yourself enjoying many morning sunrises from your back deck (2024) throughout the years. The main floor includes 3 spacious bedrooms and 3 spacious bathrooms. There’s a convenient in law suite with a kitchenette, bathroom, and separate entrance perfect for out of town guests or separate living for a close family member. The large basement awaits your finishing touches with ample space to customize into your own oasis. With a metal roof and two car garage, this property is ready for a homeowner. The spacious backyard has so much potential - this yard is your growing families’ dream! Don’t wait to make this home yours! (id:41662)
30 Tan Avenue Avenue
Waterford, Ontario
Welcome to this lovely brick bungalow in Waterford! This house offers a spacious and inviting design, featuring comfortable yet stylish furniture arranged for socializing and relaxation. Each Bedroom is designed for comfort and tranquility, with ample natural light. The kitchen is equipped with more than enough counter and cupboard space and an open concept for cooking with ease. But wait, there's more! Step outside to your own private oasis. A meticulously landscaped backyard with a sparkling pool and a cozy outdoor lounge area. Perfect for entertaining friends or just soaking up the sun. Start packing and let's get you moved in! (id:41662)
1650 3rd Concession Road
St. Williams, Ontario
Welcome to 1650 3rd Concession Road, St. Williams! Nestled in a private rural location, this charming Elevated Ranch style residence offers the perfect blend of tranquility and convenience. Just a short drive away, you'll find sandy beaches and local wineries, adding to the allure of this picturesque setting. Situated on a spacious 0.69 acre lot, this home boasts a fenced rear yard that abuts a serene wooded area and backs onto sprawling farmers fields, ensuring privacy and a connection to nature at every turn. Discover a well-maintained home that has received numerous updates over the years. From the metal roof and gutters to the garage door and stationary generator, no detail has been overlooked in enhancing the functionality and appeal of this home. The main-floor layout is both practical and inviting, featuring a living room, dinette with patio door access to the rear wooden deck, a well-appointed eat-in kitchen with appliances included, three bedrooms, and a 4-piece bathroom. Downstairs, the lower level offers a versatile space with a fourth bedroom, a spacious recreation room complete with a bar area for entertaining, a 3-piece bathroom, a storage room, and a utility room, providing ample room for both living and storage needs. Parking is a breeze thanks to the long private driveway and the insulated, heated attached garage, which also features an additional sliding door for easy access to the rear yard. A garden shed is included for extra storage, making it easy to keep outdoor items organized and accessible. With a stationary generator ensuring peace of mind during any power outages, this home truly offers the best of both worlds – a serene rural retreat with modern conveniences at your fingertips. Don't miss your chance to make this exceptional property your own! (id:41662)
39 Allenby Avenue
Brantford, Ontario
Two Unit Up/Down Duplex, both with 2 bedrooms.Separate gas, hydro and water meters, one Forced air gas furnace, and 2 water meters, 2 hot water heaters owned by Seller. Recent updates include Shingles 2018, Windows 2015-2017, Newer Furnace. The lower unit is currently occupied by a long term Tenant and the upper unit is vacant. Lower level has 2 bedrooms, large kitchen, mostly hardwood floors, bath with jacuzzi tub. Lower unit has access to rear fenced yard and full basement with rec room or extra bedroom. Upper unit is vacant and has private access from side driveway, large living room, 2 bedrooms, Kitchen and 4pc Bath, ready for you to place your own Tenant and set rent. (id:41662)
828 N Shore Drive
Haldimand, Ontario
Welcome to Tranquil living, discover the perfect retreat for your family just outside of Dunnville, Located at 828 North Shore Drive, Haldimand Ontario. This charming, detached home offers an expansive lot spanning over 1.2 acres, ideal for those seeking space, privacy, and a connection to nature. 2 Spacious bedrooms provide comfort and relaxation for your family. 2 full bathrooms ensure convenience and functionality. Generous living space with over1300 square feet to create lasting memories. A detached 29x23-foot workshop for hobbies or storage needs. Plenty of parking space with a 14-car driveway welcomes guests and accommodates your vehicles. Major upgrades include updated flooring, plumbing, wiring, windows, and roof (all in 2019) for peace of mind. Outdoor delights that include 2 apple trees, 2 pear trees, and plenty of room for outdoor activities. Backup Generator Included for added security and convenience. Fiber Optic Ready: Fast and reliable Wi-Fi for today’s digital needs. RV Hookup, convertible to a Level Two charging station for electric vehicles. Very close to amenities, enjoy nearby parks, schools, trails, grocery stores, and more. Escape to a serene lifestyle while staying connected to modern conveniences. Your dream home awaits in this picturesque setting just minutes from Dunnville. (id:41662)
10 James Street
Simcoe, Ontario
Looking to buy your first home? Downsize? Invest? This one is for you.... located within blocks of downtown Simcoe & walking distance to shops, schools. parks and the Lynn Valley Trail. This 2 bedroom, 1 bath bungalow is well maintained and move-in ready. On the main floor you’ll find the kitchen, living room/ dining area, 2 bedrooms & 4 pc bath. The basement level has a large storage/laundry & utility room. The home features a single car detached garage and a fully fenced back yard. Move in & enjoy all Norfolk County has to offer...beautiful beaches on Lake Erie, several walking and bike trails (just steps from house), live theatre, local crafts, local market, restaurants, wineries, and craft breweries – all within a short drive. Book your private viewing today, immediate possession available. (id:41662)
16 Delevan Crescent
Tillsonburg, Ontario
Lake view property; one of a kind! Exceptionally well built brick home overlooking Lake Lisgar. Complete main level renovation/updated boasts custom cabinetry kitchen + island, engineered hardwood floors throughout, tiled bathrooms, pot lights, paint, trim, insulation, windows, staircase, sunporch, paved drive, landscaping and more. Features kitchen and dining on all levels. In-law suite below and rental income potential from 2nd level suite. 3 main floor bedrooms with a beautifully renovated master 4pc ensuite. Light and bright family sized living room enjoys a warm natural fireplace. Dining room with picturesque view of mature trees and open water. R-1 special zoning. Inclusions: Main level - dishwasher 2nd level - washer, dryer, fridge, stove Basement - fridge, stove, washer, dryer (id:41662)
29/31 London Street
Tillsonburg, Ontario
Welcome to 29-31 London Street, this very unique home is perfect for Buyers looking to have a mortgage helper or for multigenerational families who want to live close but have their own space. This property is a duplex and counts with 2 units that are a mirror of each other, on each unit you will find a separated living room and dinning area, then the kitchen and access to the large and separated backyard. Upstairs you will find on each unit 3 bedrooms and 1 bathroom. This property needs a little bit of TLC but with love it can be a great home. (id:41662)
409 Colborne Street
Brantford, Ontario
Location Location Location C8 Zoning (General Commercial Zone) Mix Use Standalone Building on Bus and Go Trasnsit routes The Main Floor Building Area is Utilized as Commercial Retail 2,594 square feet with an unfinished partial basement area ideal for storage/ The second storey is 1,196 square feet and it contains a 3- BR residential aparment and a Bachelor Apartment. C8 Zoning (General Commercial Zone) Great cashfloe $ 7500 a monthy plus utilities. Walking distance to the downtown core, Wilfird Laurier Univeristy , Conestoga College , Casino and Harmony Square. 6 parking spots for the building are located in the rear of the Building with access from the side street . (id:41662)
409 Colborne Street
Brantford, Ontario
Location Location Location C8 Zoning (General Commercial Zone) Mix Use Standalone Building on Bus and Go Trasnsit routes The Main Floor Building Area is Utilized as Commercial Retail 2,594 square feet with an unfinished partial basement area ideal for storage/ The second storey is 1,196 square feet and it contains a 3- BR residential apartment and a Bachelor Apartment. C8 Zoning (General Commercial Zone) Great cashflow $ 7500 a month plus utilities. Walking distance to the downtown core, Wilfred Laurier University , Conestoga College , Casino and Harmony Square. 6 parking spots for the building are located in the rear of the Building with access from the side street . (id:41662)
474351 Dodge Line
Sweaburg, Ontario
Welcome to your dream home nestled on just over half an acre in the highly sought after village of Sweaburg, minutes to Woodstock, Ingersoll & HWY 401. This splendid 2 storey brick residence boasts 4 bedrooms, 2.5 bathrooms, finished basement, double-car attached garage and is a testament to elegant living. As you approach, the curb appeal is undeniable, with a stately brick façade & landscaped front yard. The beauty doesn’t stop there, as this property enjoys the luxury of no backyard neighbours, providing a private sanctuary for you & your family. Step inside to feel the warm & welcoming atmosphere. The main floor is a masterpiece of design with a formal dining room ready for hosting gatherings. The front living room is perfect for enjoying a book or sipping your morning coffee, while the office offers a quiet space for productivity. The heart of the home is the living room, adorned with a wood-burning fireplace that adds warmth & character. The open concept kitchen & eating area provide seamless flow, making it easy to prepare meals while staying engaged with family & friends. Upstairs boasts four spacious bedrooms and a full bath; ample room for family& guests. The finished basement offers a spacious rec room where you can unwind. A spa room adds an extra layer of luxury, allowing you to indulge in the hot tub year round. Ample basement storage space ensures that all your belongings have their own place. Outdoors, you’ll find a paradise of relaxation and entertainment. A newly installed above-ground heated pool promises endless summer fun. Two sheds provide storage space for all your outdoor equipment. The fully fenced backyard is ideal for children & pets, while a deck and patio area offer the perfect spots for outdoor dining & entertaining. With parking space for 10-plus vehicles, you’ll never have to worry about accommodating guests or storing recreational vehicles. Don’t miss the opportunity to make this dream home yours and start creating lasting memories. (id:41662)
196 Flagg Avenue
Paris, Ontario
Welcome to this townhome located in the beautiful town of Paris, Ontario. Open concept kitchen, dining and living area are the perfect place to entertain family and friends. A two piece powder room completes the main level. Second level features three bedrooms including the primary suite with a luxurious ensuite. Another full bathroom and laundry room complete this level. This home is move in ready and located close to schools, parks and local amenities. This home comes with many builder upgrades and is situated in a family friendly neighborhood. Close to the HWY 403. (id:41662)
1105 Jalna Boulevard Unit# 1612
London, Ontario
Welcome to 1105 Jalna Boulevard unit 1612! This two bedroom condo is a top floor, end unit that gives you the privacy and view that you want. Perfect for investors, first time buyers, or downsizers, this condo has plenty of recent updates and gives you piece of mind with controlled entry and underground parking. Condo fees include hydro, water, building maintenance, insurance and property management. Vacant and ready for immediate possession! (id:41662)

