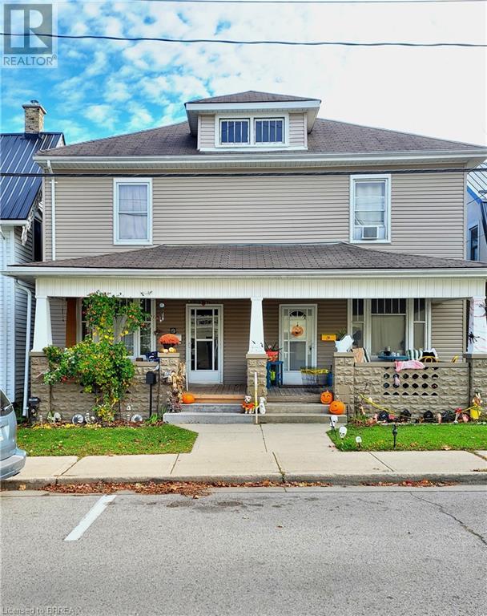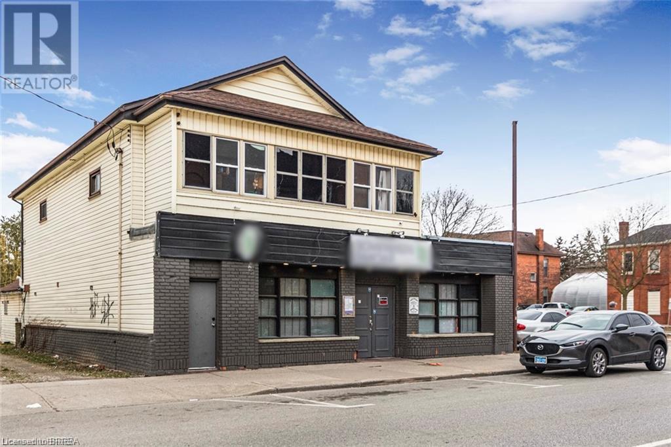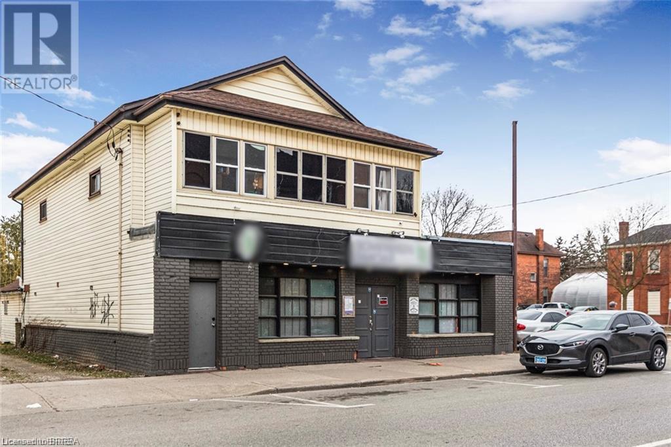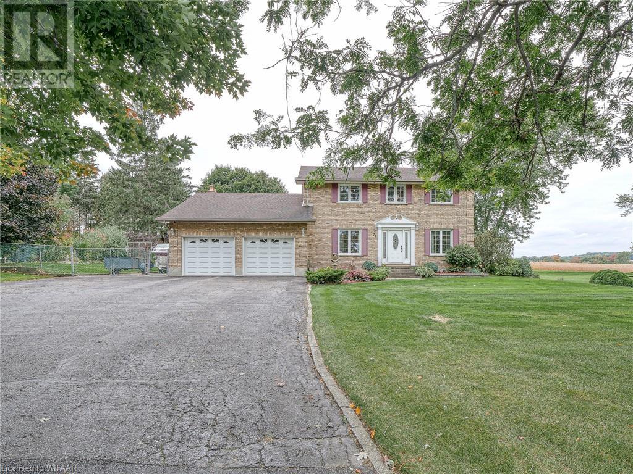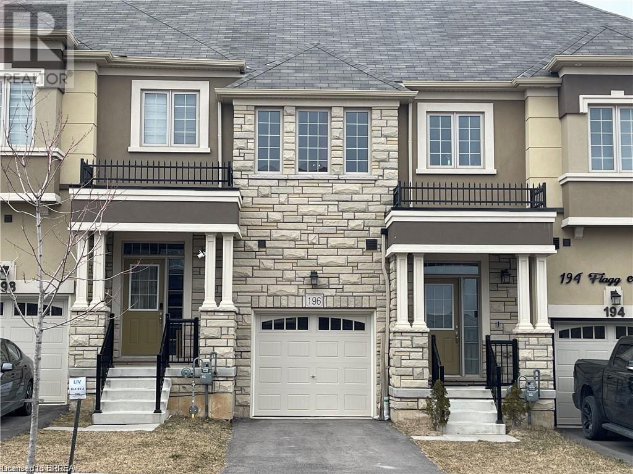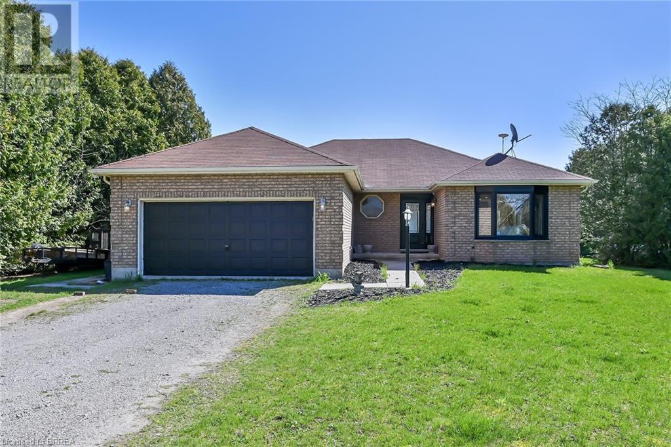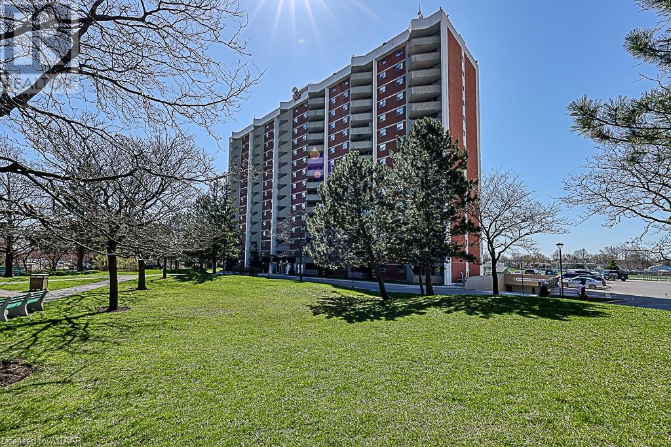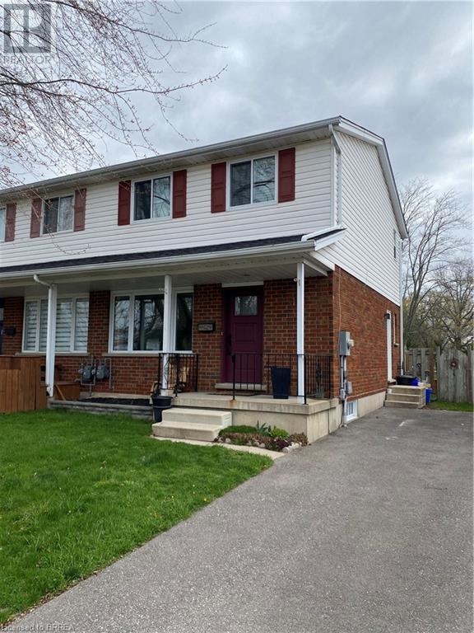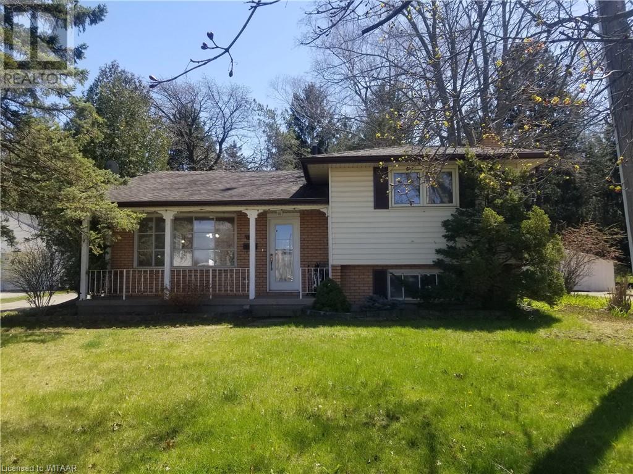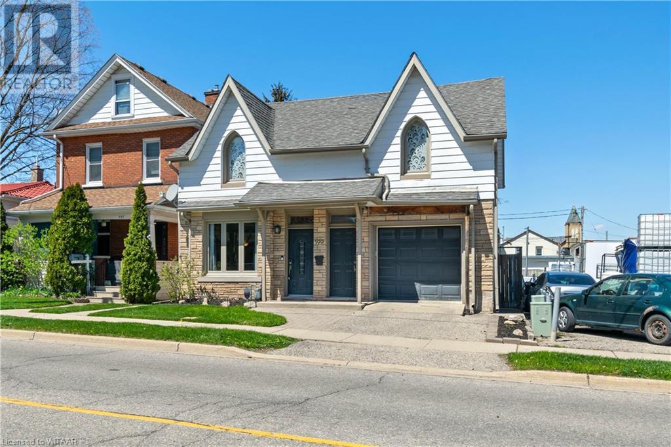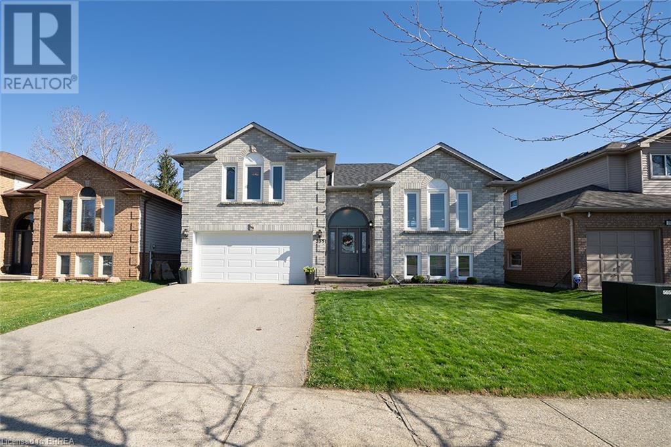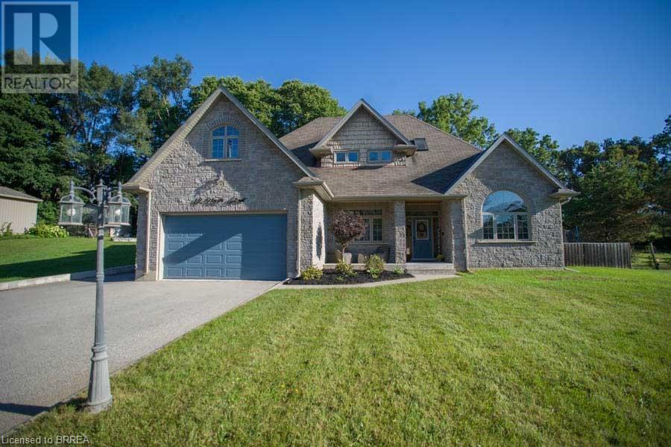29/31 London Street
Tillsonburg, Ontario
Welcome to 29-31 London Street, this very unique home is perfect for Buyers looking to have a mortgage helper or for multigenerational families who want to live close but have their own space. This property is a duplex and counts with 2 units that are a mirror of each other, on each unit you will find a separated living room and dinning area, then the kitchen and access to the large and separated backyard. Upstairs you will find on each unit 3 bedrooms and 1 bathroom. This property needs a little bit of TLC but with love it can be a great home. (id:41662)
409 Colborne Street
Brantford, Ontario
Location Location Location C8 Zoning (General Commercial Zone) Mix Use Standalone Building on Bus and Go Trasnsit routes The Main Floor Building Area is Utilized as Commercial Retail 2,594 square feet with an unfinished partial basement area ideal for storage/ The second storey is 1,196 square feet and it contains a 3- BR residential aparment and a Bachelor Apartment. C8 Zoning (General Commercial Zone) Great cashfloe $ 7500 a monthy plus utilities. Walking distance to the downtown core, Wilfird Laurier Univeristy , Conestoga College , Casino and Harmony Square. 6 parking spots for the building are located in the rear of the Building with access from the side street . (id:41662)
409 Colborne Street
Brantford, Ontario
Location Location Location C8 Zoning (General Commercial Zone) Mix Use Standalone Building on Bus and Go Trasnsit routes The Main Floor Building Area is Utilized as Commercial Retail 2,594 square feet with an unfinished partial basement area ideal for storage/ The second storey is 1,196 square feet and it contains a 3- BR residential apartment and a Bachelor Apartment. C8 Zoning (General Commercial Zone) Great cashflow $ 7500 a month plus utilities. Walking distance to the downtown core, Wilfred Laurier University , Conestoga College , Casino and Harmony Square. 6 parking spots for the building are located in the rear of the Building with access from the side street . (id:41662)
474351 Dodge Line
Sweaburg, Ontario
Welcome to your dream home nestled on just over half an acre in the highly sought after village of Sweaburg, minutes to Woodstock, Ingersoll & HWY 401. This splendid 2 storey brick residence boasts 4 bedrooms, 2.5 bathrooms, finished basement, double-car attached garage and is a testament to elegant living. As you approach, the curb appeal is undeniable, with a stately brick façade & landscaped front yard. The beauty doesn’t stop there, as this property enjoys the luxury of no backyard neighbours, providing a private sanctuary for you & your family. Step inside to feel the warm & welcoming atmosphere. The main floor is a masterpiece of design with a formal dining room ready for hosting gatherings. The front living room is perfect for enjoying a book or sipping your morning coffee, while the office offers a quiet space for productivity. The heart of the home is the living room, adorned with a wood-burning fireplace that adds warmth & character. The open concept kitchen & eating area provide seamless flow, making it easy to prepare meals while staying engaged with family & friends. Upstairs boasts four spacious bedrooms and a full bath; ample room for family& guests. The finished basement offers a spacious rec room where you can unwind. A spa room adds an extra layer of luxury, allowing you to indulge in the hot tub year round. Ample basement storage space ensures that all your belongings have their own place. Outdoors, you’ll find a paradise of relaxation and entertainment. A newly installed above-ground heated pool promises endless summer fun. Two sheds provide storage space for all your outdoor equipment. The fully fenced backyard is ideal for children & pets, while a deck and patio area offer the perfect spots for outdoor dining & entertaining. With parking space for 10-plus vehicles, you’ll never have to worry about accommodating guests or storing recreational vehicles. Don’t miss the opportunity to make this dream home yours and start creating lasting memories. (id:41662)
196 Flagg Avenue
Paris, Ontario
Welcome to this townhome located in the beautiful town of Paris, Ontario. Open concept kitchen, dining and living area are the perfect place to entertain family and friends. A two piece powder room completes the main level. Second level features three bedrooms including the primary suite with a luxurious ensuite. Another full bathroom and laundry room complete this level. This home is move in ready and located close to schools, parks and local amenities. This home comes with many builder upgrades and is situated in a family friendly neighborhood. Close to the HWY 403. (id:41662)
1034 Cockshutt Road
Simcoe, Ontario
Welcome to 1034 Cockshutt Rd in Renton Ontario! This immaculate 3 bedroom, 2 bathroom bungalow with 1696 Sq Ft of finished living space is absolutely astonishing! The open concept and character of this house makes you truly feel at home. This house has had many updates including the 22 x 22ft kitchen with a 4 x 8 ft island and tons of cupboard space for everything, to the amazing 16 x 30 ft deck that overlooks the farm field in the backyard. This .43 acre property offers so much privacy and is so relaxing. Some of the recent updates include Hydro: 2021, Windows & Doors: 2021, Patio Doors: 2021, Plumbing: 2023 including water treatment except shower, Power Vac to Duct work: 2021, and so much more! The unfinished basement offers another 1738 Sq Ft of unfinished living space for you to develop and create. With all this space there is enough room for everyone. This house is absolutely amazing and will be a wonderful home for anyone. Don’t miss out, this is your new home! (id:41662)
1105 Jalna Boulevard Unit# 1612
London, Ontario
Welcome to 1105 Jalna Boulevard unit 1612! This two bedroom condo is a top floor, end unit that gives you the privacy and view that you want. Perfect for investors, first time buyers, or downsizers, this condo has plenty of recent updates and gives you piece of mind with controlled entry and underground parking. Condo fees include hydro, water, building maintenance, insurance and property management. Vacant and ready for immediate possession! (id:41662)
11 Oak Avenue
Paris, Ontario
Welcome to North End Paris! This semi boasts 3 bedrooms, 1.5 baths and backs onto North Ward School for a wonderful view! This lease is available from mid July 2024 to mid July 2025, perfect for someone looking for a one year lease. A second shed will be in the yard for Tenants use. Landlord will cover utilities. Please No pets (no dogs or cats) and No smoking. (id:41662)
512 Parkinson Road
Woodstock, Ontario
THIS NICE AND BRIGHT 4 LEVEL SIDE SPLIT HAS LOTS OF CURB APPEAL. OVERLOOKING SOUTHSIDE PARK AND ALL ITS AMENITIES AND IS AN EASY WALK TO COMMUNITY COMPLEX CENTRE, TWIN PAD ARENA AND COMMUNITY POOL.. A MATURE (MOSTLY FENCED) AND VERY PRIVATE LARGE BACKYARD WITH RAISED GARDENS AND A GATE ACCESS TO THE ABUTTING SOCCER FIELD/BASEBALL DIAMOND ...EASY ACESS TO MAJOR HIGHWAYS, WALMART AND DOWNTOWN SHOPPING..SEPARATE OUTSIDE ENTRY DIRECTLY TO THE LOWER LEVEL FOR ADDED VERSATILITY....SEPERATE 12'X21' SHED HAS GARAGE DOOR .....PROPERTY NEEDS SOME TLC BUT ITS AN EASY WAY TO BUILD EQUITY FAST..ROOM SIZES ETC ARE DEEMED TO BE ACCURATE BUT NOT GUARANTEED ....ESTATE SALE AND AS SUCH IS BEING SOLD AS IS.. (id:41662)
599 Peel Street
Woodstock, Ontario
A charming 4-bedroom, 3-bathroom detached century home with modern finishes in the family-oriented area of Woodstock. The main floor welcomes you with a cozy living room boasting elegant engineered hardwood floors. The heart of the home, a modern kitchen with ss appliances, adjacent to the kitchen, a comfortable breakfast area invites leisurely mornings. Convenience is key with a thoughtfully placed 2-piece bathroom and a laundry room rounding out the main floor. Venture upstairs to discover four(4) generously sized bedrooms, each offering ample space and natural light. Two full bathrooms ensure privacy and functionality for the entire family or guests. Outside, the allure continues with a landscaped backyard & an on-ground heated pool, perfect for summer relaxation and entertaining. Additionally, a single-car garage offers convenient storage & parking options. Conveniently situated near grocery stores, restaurants, gym, bus station and much more! (id:41662)
255 Brantwood Park Road
Brantford, Ontario
Welcome home to 255 Brantwood Park Road, a beautiful quality built side split with 2+1 bedrooms, 2 bathrooms, 1,061 sq ft plus a finished basement. Nestled in the family friendly neighbourhood of Lynden Hills, this home boasts curb appeal with its tidy exterior, solid brick design, newer driveway (2017) and double car garage. The entrance foyer provides inside access to the garage and is appealing with its lofty ceiling, hardwood stairs (2022) and iron picket railing. The carpet-free main floor includes a renovated kitchen, a generous living room and light-filled dining area. The living and dining room is fashioned with California shutters on the windows and the sliding door that walks out to the raised deck in the rear yard. The renovated kitchen (2017) showcases white shaker style cabinetry, a convenient island and large pantry that features granite countertops and is complemented by a glass backsplash. In addition, the kitchen includes a stainless steel stove & refrigerator, and offers the convenience of a built-in dishwasher. Enjoy park views from the kitchen and dining room windows. The bedroom level of the home has 2 spacious bedrooms and an updated 4 piece bathroom (2018). The basement includes a large recreation room, a third bedroom and an updated 3 piece bathroom (2018). The fully fenced backyard backs onto Friendship Park and features a garden door to the garage, a utility shed and a lovely raised deck, perfect for entertaining, lounging and play during the warmer months. This amazing home is perfect for a growing family, perfectly located in a close proximity to excellent schools, large green spaces and all amenities! Updates include: Furnace (2024), Roof (2023), New Driveway (2017), Insulated Garage Door (2022), Hardwood stairs (2022), All Bathrooms (2018), Kitchen (2017). (id:41662)
12 North Street
Mount Pleasant, Ontario
Welcome home to 12 North Street, an impressive custom built home nestled in the heart of Mount Pleasant, located on a quiet cul-de-sac with mature trees and beautiful landscape. This stone, brick and sided property offers incredible curb appeal with a long driveway and double car garage leading up to the entryway of the home. The two storey ceiling height in the foyer offers an open and airy feeling as you welcome your guests. With a formal dining room to the right, and home office to the left, this spacious layout caters to all lifestyles including those with a large family. The impressive open concept floor plan continues the high ceilings into the kitchen, dinette space and large living room with natural gas fireplace. The chef's kitchen is impressive with real oak cabinetry, granite countertops and ample counter and cabinet space. The bar height countertops comfortably sits 4. With unobstructed sight lines, this is the perfect space to entertain your family and friends. A main floor primary suite offers a large bedroom, walk-in closet and large ensuite bath with walk-in shower and soaker tub! Make your way upstairs to find 4 additional bedrooms and two full bathrooms for your large or growing family. The basement has been fully finished and offers an additional bedroom, another room that can easily be used for a den, playroom or bedroom and an immense recreation space! A large rough-in bathroom can be finished to your liking. The best part of all is the private backyard with in-ground pool and sitting area with landscaped gardens. This space will be your favourite gathering spot this summer! With over 4000 square feet of finished living space, this home truly has it all! (id:41662)

