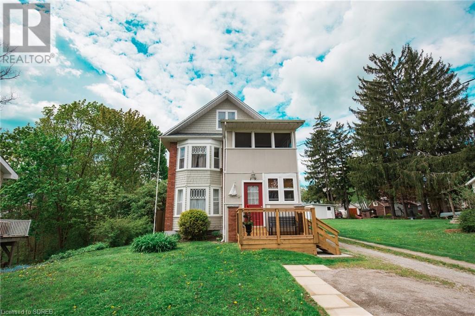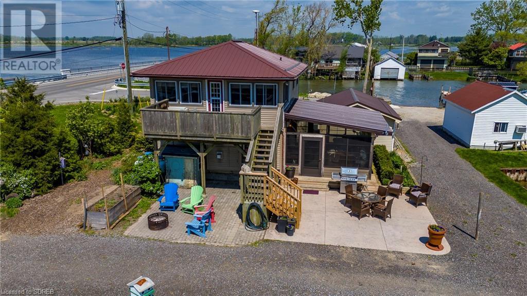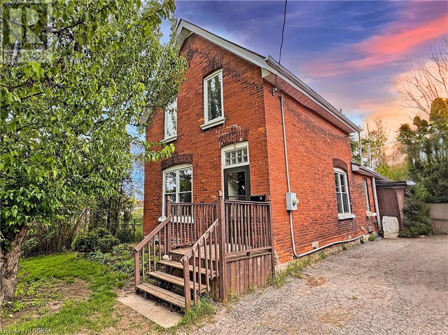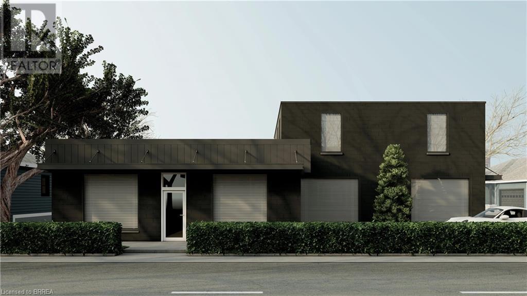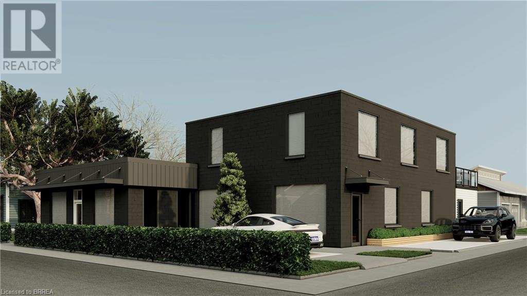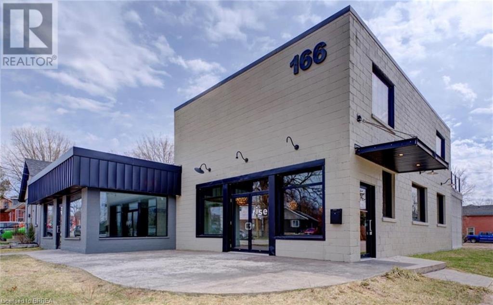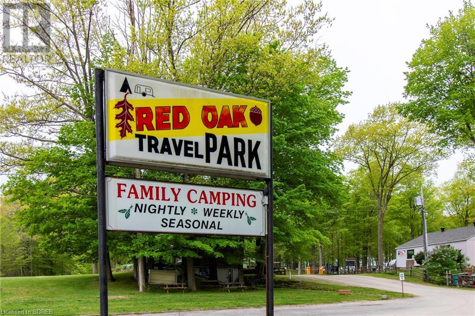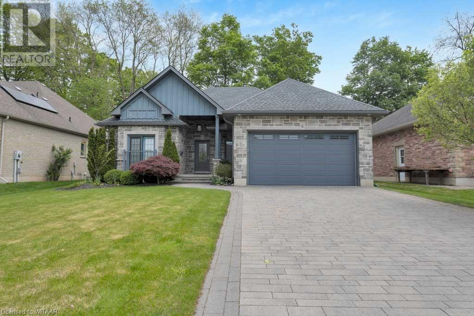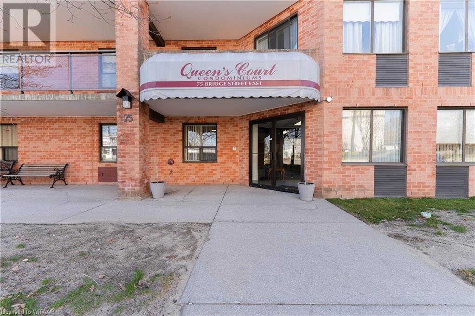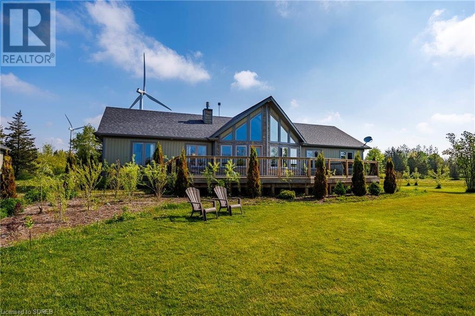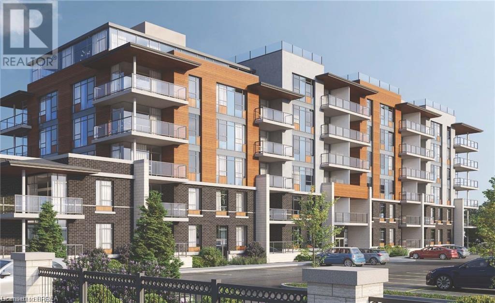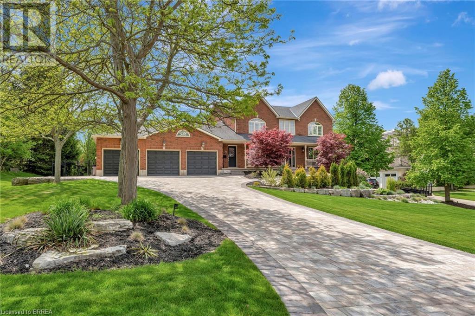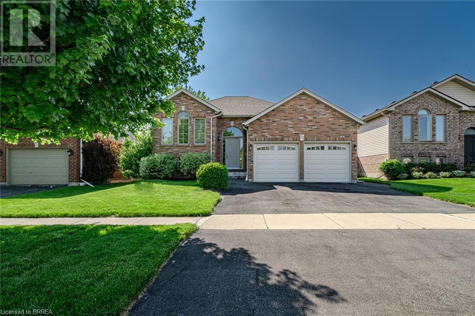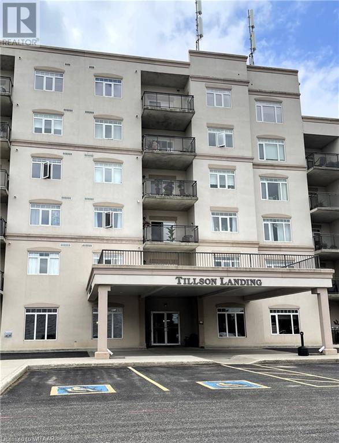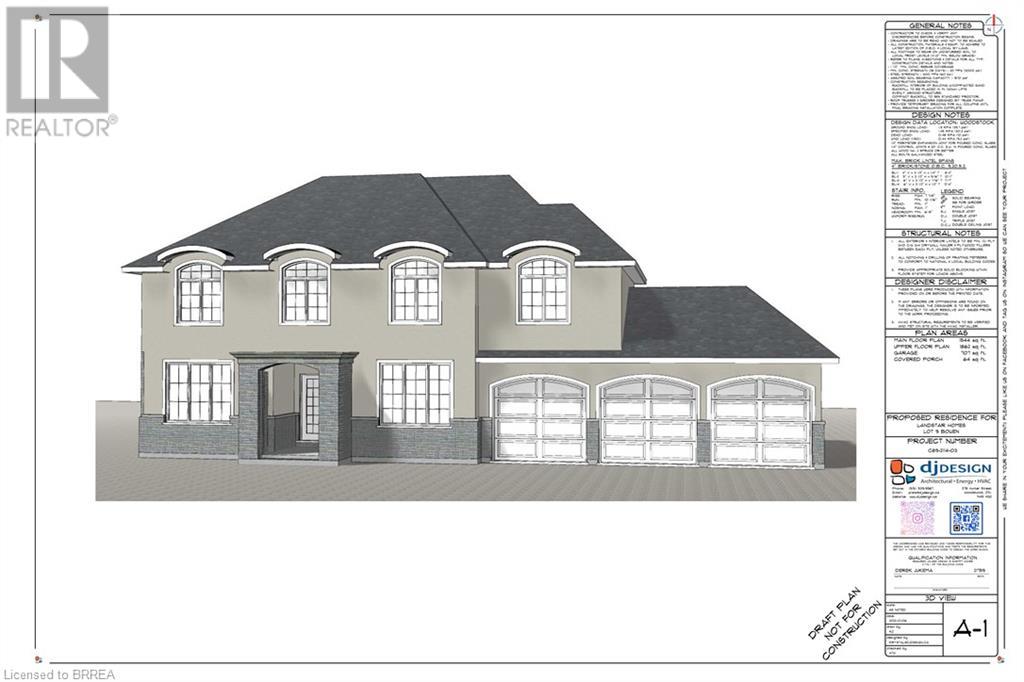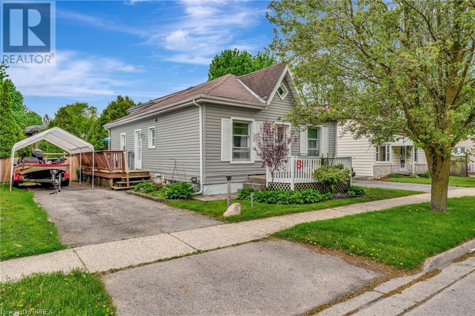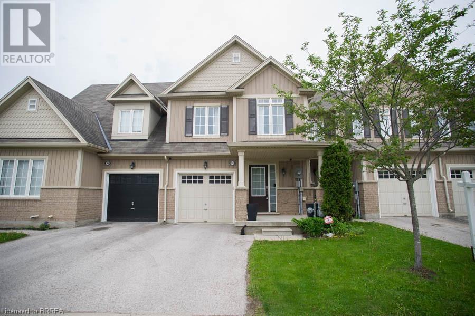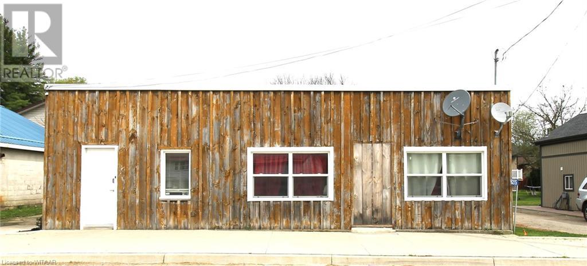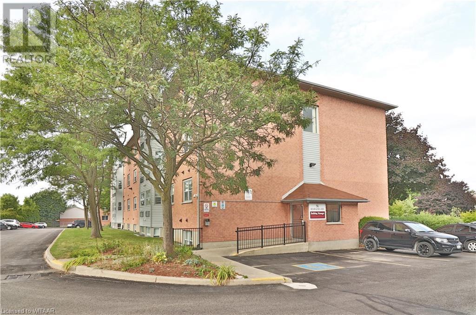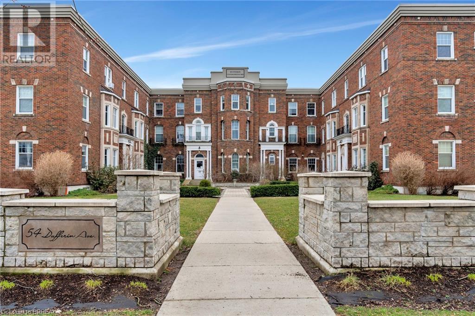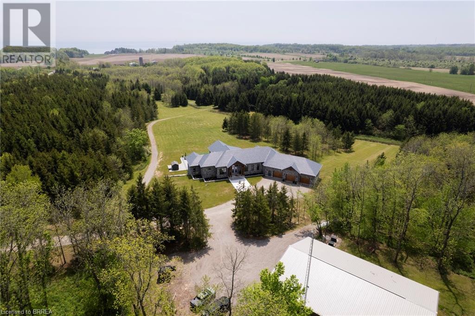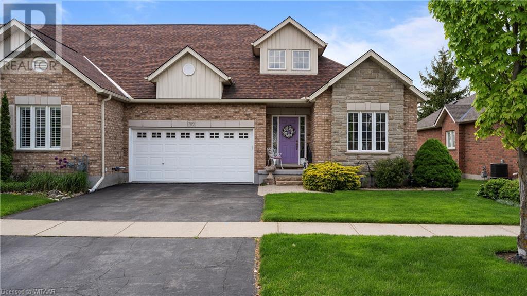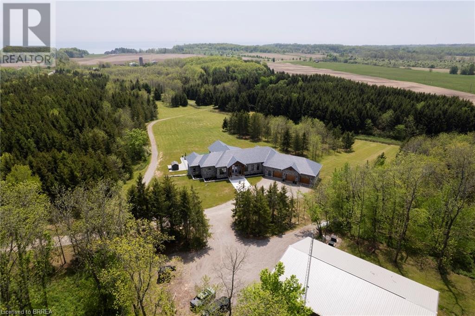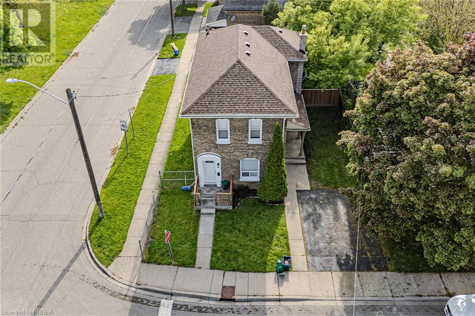19 First Avenue
Port Dover, Ontario
Located on one of “old Dover’s” favourite streets, 19 First Ave has been a duplex for many years but could easily be converted back to a single family home if that’s what suits you. As an up and down Duplex this multi family home has two independent units with completely separate water, hydro, and entrances and would be perfect as is for multi-generational living. The main floor offers an open concept living, dining and kitchen area with newer appliances, fresh paint and a custom built coffee bar with a cozy 3 season sun porch at the front of the house. There’s also an updated 2 pc bath with laundry, and from the dining area, a sliding glass door that leads to a large deck and fenced in backyard. Downstairs is the Primary Bedroom, Den (with a larger window cut out it could make a second Bedroom), large 4 Pc Bathroom and lots of storage. The upper unit has an outside staircase leading to a small deck and inside to the living area where you’ll find an eat-in Kitchen, Living Room, Bedroom, Den and full 4 Pc Bathroom. There is also a screened in summer porch perfect to enjoy the warmer seasons. The upstairs attic is unfinished but with high ceilings and a window and is currently used for storage, but with some finishing it could make a beautiful Primary Bedroom to add more living space. Outside, the property size is 66’ x 155’ that goes from First Ave to Balmoral Lane at the back, with a driveway that runs all the way through. As a bonus, you’ll find an awesome workshop with hydro and heat and a carport to keep the snow off, and in the fenced yard, a hot tub with a covered area and cabana style feel. To connect the living spaces you would remove the coffee bar in the kitchen and the upstairs closet and you’ll have access to the staircase that’s tucked in behind. Don’t take our word for how awesome this place is, come and see for yourself! (id:41662)
864 59 Highway
Port Rowan, Ontario
Long Point Bay Beauty! Located at the gateway to Long Point this property provides so many opportunities. Tremendous views in all directions. Wonderful outdoor living space. Kayak or paddleboard on the Bay. Water access to Long Point from your docks along Big Creek! Relax in the sunroom / screened-in porch, on the stamped concrete patio complete with a fire pit, or on the upper deck with tremendous views. The main floor living area includes a large dining room and kitchen with a lovely gas fireplace, a bedroom (currently set up as an office) a large laundry / rear entrance and a 4 piece bathroom. On the second level you will find a large living area with plenty of windows to take advantage of the views, a second cozy gas fireplace, two more bedrooms and a 3-piece bath. From the living room there is direct access to the upper deck that overlooks the channel and inner Long Point Bay in one direction and the Big Creek National Wildlife Refuge in the other. Single car detached garage. Heating and cooling provided by ductless mini split heat pumps with gas fireplaces for those colder nights. All appliances included. Services include a holding tank and cistern. Boat docking opportunities along your Big Creek waterfront, or arrange for a rental slip in the channel behind the property. Nicely located with easy access to parks, beaches and boating while being only a short drive from the amenities of Port Rowan and all the other features of South Norfolk including golf courses, wineries, microbreweries and more. This one's worth a closer look - book your showing today! (id:41662)
6 Canning Street
Brantford, Ontario
Nestled on a secluded dead-end street, this unique home offers incredible access to shopping plazas, transportation routes, parks, sports fields, and the Brantford trail system, all while being enveloped by mature trees. It features large main floor rooms with distinctive architecture that includes exposed brick and woodwork, vaulted ceilings, and skylights that bathe the space in natural light. The upstairs hosts two bedrooms, including a super cool second bedroom with a bonus loft space, perfect for a child's private play area. The home also boasts a bonus finished rec room downstairs and plenty of unfinished storage space. Outside, the private yard is surrounded by trees with no rear neighbors and features a large deck that leads to an amazing swim spa, which doubles as a hot tub and exercise pool. Completing this outdoor oasis are two storage sheds and a custom-built man-cave or she-shed, enhancing the outdoor living space. This home is truly unique, full of character and features that you will love. (id:41662)
166 Grand River Avenue Unit# B
Brantford, Ontario
New Semi-Detached Home Near Grand River and Trails. Experience luxurious living in this soon to be newly constructed semi-detached home, ideally situated near the scenic Grand River and its extensive trails. Perfect for nature enthusiasts and those who appreciate the tranquility and beauty of river front access. Be amazed by the sheer size of this unit, offering 1700 sq. ft. with 2 bedrooms, a den and 4 bathrooms. Sleek, durable, and modern, adding a sophisticated touch to your kitchen and bathrooms. Premium engineered hardwood floors throughout, providing a warm and timeless appeal. Prestigious and stylish lighting fixtures that enhance the aesthetic of your home. Elegant window coverings that offer both privacy and a touch of class. This semi-detached home combines luxury and convenience, set in a prime location that provides easy access to the natural beauty of the Grand River and its trails. Experience the perfect blend of outdoor adventure and sophisticated living. (id:41662)
166 Grand River Avenue Unit# A
Brantford, Ontario
New Semi-Detached Home Near Grand River and Trails. Experience luxurious living in this soon to be newly constructed semi-detached home, ideally situated near the scenic Grand River and its extensive trails. Perfect for nature enthusiasts and those who appreciate the tranquility and beauty of riverfront access. Enjoy outdoor living with a spacious back patio, perfect for entertaining or relaxing in privacy. Revel in the grandeur of expansive ceiling heights that add a touch of elegance and spaciousness to your home. Admire the craftsmanship of a beautiful staircase that serves as a stunning centerpiece within the home. Be amazed by the sheer size of this unit, offering 2720 sq. ft. with 3 bedrooms, a den and 4 bathrooms. Sleek, durable, and modern, adding a sophisticated touch to your kitchen and bathrooms. Premium engineered hardwood floors throughout, providing a warm and timeless appeal. Prestigious and stylish lighting fixtures that enhance the aesthetic of your home. Elegant window coverings that offer both privacy and a touch of class. This 2 Storey home combines luxury and convenience, set in a prime location that provides easy access to the natural beauty of the Grand River and its trails. Experience the perfect blend of outdoor adventure and sophisticated living. (id:41662)
166 Grand River Avenue
Brantford, Ontario
Recently renovated building is perfect for an Office or Retail location. Beautifully finished, can be occupied in whole or is set up to have as second suite. Perfect Owner occupy building with additional Tenant income. Building is being sold vacant. The space is bright and inviting with large windows and modern finishes. Steps away from the Grand River & walking trails and features an outdoor deck, a perfect employee environment. (id:41662)
54428 Talbot Line
Bayham, Ontario
Looking for a business opportunity ? Consider owning your own seasonal trailer park ! This 18.3 -Acre property located in a beautiful rural area conveniently located between London and Hamilton has a great reputation for being a top destination for families looking for a fun and relaxation. The Property includes 83 full time seasonal trailer sites with full hookups, 30 Amp electrical service and 15 Amp to a few weekend site, with 22 weekend sites and possible potential for 5 more seasonal sites, a fully-stocked convenience store/office , washrooms and laundry facilities . Park members and visitors can enjoy the large swimming pool and the peaceful forest setting, outdoor activities , and the close proximity to nearby towns of Aylmer or Tillsonburg. As an owner, you will have opportunity to generate income from site rentals etc, all while living in the home that is situated on the property, with the ability to expand and grow the business as you see fit. Don't miss out on this exciting opportunity to own a successful seasonal trailer park business ! (id:41662)
6 Wood Haven Drive Drive
Tillsonburg, Ontario
Nestled in the sought-after Wood Haven subdivision, this luxury home, crafted by renowned builder Gentrac Homes, has been meticulously maintained. Situated in a tranquil area close to walking trails and downtown, this all-brick and stone bungalow exudes elegance and sophistication. Spanning over 1600 square feet on the main floor, the open-concept design features soaring 9 ft ceilings and stunning hardwood floors throughout. The chef's kitchen is a masterpiece, boasting a spacious island, granite countertops, a stylish backsplash, and stainless steel appliances. This culinary haven flows seamlessly into the dining area and an inviting living room, complete with a cozy gas fireplace and an elegant mantle. The living space extends outdoors to a covered porch, providing a perfect spot for relaxation and entertaining. This home offers ample accommodations, including an office, a bedroom with a convenient 2-piece ensuite, and a luxurious primary bedroom with a 4-piece ensuite. The main floor also features a laundry room for added convenience. The lower level is designed for family living, with a generous family room, abundant storage, and the potential to create additional finished spaces tailored to your needs. Located in a prime area close to all amenities, this exquisite residence offers the perfect blend of luxury, comfort, and convenience. (id:41662)
75 Bridge Street E Unit# 308
Tillsonburg, Ontario
Thinking of downsizing? This 2-bedroom, 1.5-bathroom condo with a large covered balcony is centrally located to absolutely everything! No need for a car here, you are walking distance to shopping, parks, Lake Lisgar, hospital, churches and recreation centre. This unit has been recently updated with laminate flooring throughout the main areas, and fresh coat of paint. Enjoy the convenience of in-suite laundry and modern stainless appliances. Each unit in this well maintained adult oriented building includes one outdoor parking space. Small animals would be considered, absolutely no smoking. (id:41662)
1921 Lakeshore Road Road
Port Rowan, Ontario
Private country estate near the shores of lake Erie! 24.6 treed acres, with approximately 5 acres cleared for new home, garage/shop, pasture area and pond. This beautiful home was built in 2018 - large vaulted ceiling with beams in the main great room featuring lots of windows, fireplace in the living area, bright white kitchen with island and dining area. Primary bedroom has a large walk in closet and en suite with tiled shower, double sinks and a soaker tub. Main floor laundry room, pantry, 2 more bedrooms and a 4 piece bath. Full basement ready for you to finish: egress windows, rough in bath, plenty of space! Detached double car garage with a workshop area at the back includes a third garage door for lawn mower or any of your toys! Large wooden front and rear decks are great for entertaining or enjoying your morning coffee in the peaceful surroundings. Deer and ducks and many other wildlife spotted on the property regularly. Enjoy the trails or sitting by the pond on this beautiful property. A homesteaders dream with a chicken coop, lots of space for gardens, fruit trees, etc. Clear a few more trees and enjoy a fantastic lake view! (id:41662)
34 Norman Street Unit# 510
Brantford, Ontario
Welcome to The Landing, Brantford's newest, quality built condo project. This 1.068 sq. ft. unit is one the largest in the building and it demands the SE corner so you have a wonderful corner balcony. Upgraded white quartz counter tops, premium appliance package this stunning unit is perfect for the young professional, or a retiring couple. The building amenities are second to none with a rooftop patio, speakeasy, fitness studio and library. If you are looking at this building make sure to see this suite. Comes with the larger storage locker and two parking places! (id:41662)
95 St Andrews Drive
Brantford, Ontario
Welcome to one of Brantford's finest executive homes, offering over 4,116 sq. ft of luxurious living space above ground. This exceptional property boasts a unique one-of-a-kind granny suite with its own separate entrance, ideal for multi-generational living or guest accommodations. As you approach this magnificent residence, you are greeted by a meticulously designed and costly landscaped front yard, featuring an impeccable paved stone driveway that adds both elegance and functionality. The professionally designed rear yard is a true oasis, perfect for relaxation and entertainment. Dive into the refreshing inground pool (new liner, new heater, new water cover, new robotic cleaner) or enjoy a meal in the well-appointed outdoor kitchen with Crown Verity BBQ. This space is truly an entertainer's delight, offering ample room for gatherings, celebrations, and quiet evenings under the stars. Don't miss the opportunity to own this extraordinary family home, where luxury meets comfort in one of Brantford's most sought-after neighbourhoods. A large 4 bedroom, 2 Storey with brand new kitchen and quartz countertops, a luxurious ensuite bath, a main floor office. Lots of rear yard space for the kids to run around after the refreshing dip in the pool. Whether you need extend family caring for your parents, a professional couple that needs a nanny or have your family live with you as they save to get on their feet, this may be the place for you! (id:41662)
23 Garner's Lane
Brantford, Ontario
Nestled on a quiet street in the heart of the family-friendly West Brant neighbourhood, this immaculate all-brick raised bungalow offers a perfect blend of comfort and elegance. Boasting 5 spacious bedrooms (3 on the main level and 2 in the fully finished basement) and 2 well-appointed bathrooms, this home is ideal for growing families. Step inside to discover the warmth of oak hardwood floors gracing the upper living spaces. The roomy kitchen features a moveable island and all appliances are included. The kitchen flows to a multi-level deck (rebuilt in 2020), perfect for outdoor dining and entertaining. The fully finished basement provides ample additional living space, including a cozy family room with a gas fireplace – an inviting spot for relaxation. The attached 20 x 20’ fully insulated double garage, with insulated doors and a gas rough-in for a furnace, adds convenience and potential for a workshop or additional storage. Outside, you'll find a backyard oasis with a hot tub, an on-ground swimming pool (filter, pump and auto-chlorinator new in 2023, gas line roughed in for heater) and a spacious patio area. A 12x12 shed offers extra storage for all your outdoor needs. Conveniently located close to shopping and parks, this home offers both tranquility and accessibility. Don't miss the chance to make this beautiful bungalow your own! (id:41662)
80 Bridge Street E Unit# 102
Tillsonburg, Ontario
Come and view this great condo on the main floor being UNIT 102 Tillson Landing. This highly desirable condominium is located in an adult friendly building which includes your own exercise and kitchen facilities for large gatherings. This unit includes open concept kitchen and living room with a balcony overlooking a well manicured yard. Walking distance to downtown Tillsonburg. Laundry room within unit with new washer and dryer (2023). Recent updates have been made to this unit with plank hardwood flooring throughout. All appliances have been replaced in 2023... fridge, stove, dishwasher and microwave. Enjoy easy access to your condo from parking spot with close side exit door and stairs that lead right to it. This condo is in move in condition and allowing you to start your low maintenance lifestyle and enjoy playing golf, vacations, or just staying home and relaxing. (id:41662)
Lot 9 Bowen Place
Oakland, Ontario
ASSIGNMENT SALE! To Be Built! This immaculate 2 Story, 5 Bedroom Home is sitting on 0.79 acres and is situated in the desirable city of Oakland! This custom built home is complete with modern finishes as well as a three car attached garage and 3,406 square feet of finished living space! The open concept main level showcases a large Great room with a gas fireplace and glass sliding doors to the back deck overlooking the green space, a gourmet kitchen with a quartz countertop, an island and walk-in pantry, a formal dining room, an office and a 2-piece powder room. The second floor boasts of 5 generously sized bedrooms, and 4 bathrooms. The Primary Bedroom features a walk-in closet and an ensuite 5- piece bathroom with custom glass shower. Engineered hardwood flooring and pot lights flow seamlessly throughout. Upgrades and high end finishes will not disappoint. The lower level features a walkout to the backyard and can be finished to boast whatever your heart desires. Located minutes away from the Amenities Oakland has to offer as well as a short drive to Simcoe, Port Dover and Brantford! (id:41662)
8 Walnut Street
Brantford, Ontario
Just steps away from trails and the Grand River, this 3 bedroom, 1 bathroom detached home in the Old West Brant community is move-in ready! Not only do you have a private driveway that fits 3 cars, but you have a large fully fenced in backyard (126ft deep) with mature trees and a covered deck. This bungalow offers 3 spacious bedrooms, 1 newly updated bathroom with new bathtub, a living room, formal dining, updated kitchen, mud room, main floor laundry and a large unfinished basement with workshop. Various updates include: roof shingles (2019), furnace (2022), newly updated bathroom (2024), newly updated kitchen(2024), some new flooring, new patio door(2024). (id:41662)
94 English Lane
Brantford, Ontario
Welcome to the family-friendly neighbourhood of West Brant, where you'll find 94 English Lane—a lovely 3-bed, 2.5-bath townhome! This beautifully maintained home offers the perfect blend of comfort & modern living, ideal for families & professionals alike. As you approach, you’ll be charmed by the classic front, complemented by a well-manicured lawn. Step inside to find a bright foyer w tile flooring, a convenient coat closet, & a 2-piece bathroom for guests. The elegant staircase leads to the upper level, where a versatile loft space, perfect for a home office or reading nook, awaits. Your main floor entertaining space includes a nice bright living room w large windows that let in plenty of natural light, ensuring easy flow. The heart of the home is the modern, open-concept eat-in kitchen, boasting dark cabinetry, stainless steel appliances & a large island. There's loads of cupboard & counter space, making this kitchen functional & efficient. The adjacent dining area, highlighted by stylish lighting, opens to the private backyard through sliding patio doors. Outside, enjoy your large patio space w views of the fully fenced yard, complete w a sturdy shed & built-in planter boxes. Upstairs, a cozy loft offers plenty of sunlight for those working from home. Your primary suite offers a good-sized bedroom w a walk-in closet & a 3-piece ensuite bathroom featuring a modern vanity & glass-enclosed shower. Two additional bright & airy bedrooms are perfect for family members or guests, served by a second full bathroom w contemporary fixtures. This home is perfectly situated for families, being steps from Walter Gretzky & St. Basil’s Elementary Schools, as well as nature trails, playgrounds, & shopping. Throughout the home, updated fixtures & finishes add a touch of sophistication making it move-in ready. Don't miss the opportunity to own this beautiful townhome in a welcoming neighbourhood. Discover the comfort & convenience this home provides! (id:41662)
6215 Plank Road
Vienna, Ontario
First Time Home Buyers and Retirees Dream Come True! This Main floor living Two bed One Bath Is the Perfect Place to Downsize or get your foot into the ever changing Market. a Large Back Yard as well as Close to Playgrounds and the Lake make this Property a family's Dream come true. With a Little bit of Love this Property can be brought back to its original glory. Featuring a Detached 25 x 13 Single detached Car Garage, Forced Air Gas (Furnace 2015), Central Air (with Brand new motor) as well as Newer; Metal Roof, Front windows and doors, and a Freshly Updated Bathroom with New; Floors, Fixtures, and vanity completed in 2024. This Property is Zoned H-C1 Allowing for the Owner to run a Business out of the front if they desire. It is currently Tenanted but Seller will either provide Vacant Possession, or a Reduction on Purchase Price on closing if the Property isn't Vacant. Further info about permitted uses, what is allowed with current zoning, copy of tax and water bills available upon request. (id:41662)
56 Hiawatha Road Unit# 41
Woodstock, Ontario
Enjoy a low-maintenance lifestyle in this cozy two-bedroom one-bath corner unit complete with in-unit laundry. Tastefully updated and well maintained with abundant natural light from large windows throughout the space. Both bedrooms boast ample space and generous closet storage. Conveniently located near shopping, public transit, schools, parks, and easy 401/403//Toyota access. Pittock Conservation just a short stroll away offers scenic trails and waterfront views. Controlled entry ensures added security, while on-site parking and visitor parking cater to your needs. First and last month's rent required. Credit and reference check will be conducted. Apartment on 4th floor...walk up building. (id:41662)
54 Dufferin Avenue Unit# 5
Brantford, Ontario
Looking for effortless living in the exclusive prestigious Dufferin area of Brantford? Attention investors, first time home buyers and empty nesters! This beautiful third floor unit features 2-bedroom, 1-bathroom and boasts 938 square feet of single-story, sunlit living space. Step inside to discover a host of upgrades, including a recently renovated kitchen with sleek quartz countertops, under-cabinet lighting, updated modern appliances and custom built-in shelving. Varnished hardwood floors grace the living room, dining area, and bedrooms, enhancing the home's charm. This unit has 1 designated parking space and laundry is in the building for convenience, along with a deck to enjoy peaceful mornings with a cup of coffee or an evening BBQ! Experience the ease of living in this meticulously maintained condominium located in close proximity to both elementary and secondary schools, the Grand River and bike trails, the Sanderson Center and easy highway access. (id:41662)
85 Chilian Road
Vittoria, Ontario
Welcome to 85 Chilian Road, Vittoria – an exquisite countryside estate perched on 47.02 acres of extremely private & peaceful Norfolk County soil. The show-stopping, better than new (2017) custom designed stone ranch w/ full walk-out basement is set back off of the quiet country road on an extra long, winding & wooded driveway & boasts 6,293 sf of beautifully finished living space with 2+1 beds, 3 full baths, 2 powder rooms & an oversized triple car attached garage with inside entry to both the main & lower levels. This home features everything that todays’ discerning buyers are searching for, including an open concept design w/ soaring cathedral ceiling, numerous large windows allowing tons of natural lighting & panoramic views of the magnificent landscape. A lavish eat-in cooks kitchen with heated floors, and premium s/s appliances included, walk-in pantry, large island, pot lighting, & sound system. The gas fireplace is the focal point of the living room with cathedral ceilings and breathtaking views of the fairway-like back yard. The primary suite is like stepping into a 5 star hotel with its access to the amazing back deck, stunning ensuite bath with heated floors, electric blinds etc. The walk out basement is currently set up for a rec room/games room with kitchen, a home gym, bedroom, 1.5 baths & is the perfect candidate for an in-law suite. The standby generator is in place to run the entire house & shop if need be. Head out back to either the gorgeous covered rear deck or below to the 50’x18’ heated inground saltwater pool, complimented w/ a hot tub, pot lighting, ample lounging space & stone pillars. For the hobbyist there is the 50’x 70’ in-floor heated & insulated workshop with 14’ roll up door and concrete floor perfect to store your power equipment, RV, boat, transport, etc. Enjoy both the stunning Lake Erie views from the main level of the home, & frequent deer sightings in your own backyard. The highlight reel goes on & on; too much to mention here. (id:41662)
709 Garden Court Crescent
Woodstock, Ontario
Welcome to the community! This is your opportunity to own a spacious end-unit bungalow with a private double-wide driveway & double car garage and only steps to the Sally Creek Adult Community Centre. Inside you will find a tasteful, neutral decor and timeless finishes with beautiful 17' half-vaulted ceiling in the living room. The main level offers a large primary bedroom with a walk-in closet, a 3-pc ensuite with a step-in shower and a separate vanity area with double sinks with a built-in storage tower. There is a second bedroom at the front of the home, a 4-pc bathroom, storage / laundry cupboard, and dining room. The eat-in kitchen has a passthrough window to the dining room, offers ample cupboard space, quartz countertops, a beautiful view to the open space behind with doors to the deck to take in the views of the sunsets. The basement provides 950 sq ft of finished space offering another 3-pc bathroom, a large bedroom with a walk-in closet, a substantial family room perfect for movie nights, game days or just snuggling up with a book. The utility room is unfinished and has ample space for storage, or finish for an office or a hobby / work room. If you are ready for a life with easy access to all the amenities of an adult lifestyle community and the simplicity of main floor living this is the home for you! (id:41662)
85 Chilian Road
Vittoria, Ontario
Welcome to 85 Chilian Road, Vittoria – an exquisite countryside estate perched on 47.02 acres of extremely private & peaceful Norfolk County soil. The show-stopping, better than new (2017) custom designed stone ranch w/ full walk-out basement is set back off of the quiet country road on an extra long, winding & wooded driveway & boasts 6,293 sf of beautifully finished living space with 2+1 beds, 3 full baths, 2 powder rooms & an oversized triple car attached garage with inside entry to both the main & lower levels. This home features everything that todays’ discerning buyers are searching for, including an open concept design w/ soaring cathedral ceiling, numerous large windows allowing tons of natural lighting & panoramic views of the magnificent landscape. A lavish eat-in cooks kitchen with heated floors, and premium s/s appliances included, walk-in pantry, large island, pot lighting, & sound system. The gas fireplace is the focal point of the living room with cathedral ceilings and breathtaking views of the fairway-like back yard. The primary suite is like stepping into a 5 star hotel with its access to the amazing back deck, stunning ensuite bath with heated floors, electric blinds etc. The walk out basement is currently set up for a rec room/games room with kitchen, a home gym, bedroom, 1.5 baths & is the perfect candidate for an in-law suite. The standby generator is in place to run the entire house & shop if need be. Head out back to either the gorgeous covered rear deck or below to the 50’x18’ heated inground saltwater pool, complimented w/ a hot tub, pot lighting, ample lounging space & stone pillars. For the hobbyist there is the 50’x 70’ in-floor heated & insulated workshop with 14’ roll up door and concrete floor perfect to store your power equipment, RV, boat, transport, etc. Enjoy both the stunning Lake Erie views from the main level of the home, & frequent deer sightings in your own backyard. The highlight reel goes on & on; too much to mention here. (id:41662)
211 Brock Street
Brantford, Ontario
Welcome to 211 Brock St. a triplex in central Brantford, close to amenities and a serene park just across the street. There are three (3) 1-bedroom units, renovated in 2023. This triplex is just over 1 km to both campuses at Wilfrid Laurier University and Conestoga College; just over 3 kms to the 403 access at Wayne Gretzky Parkway. (id:41662)

