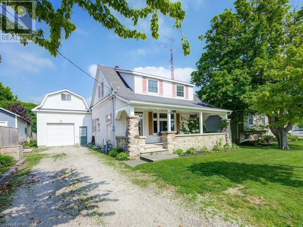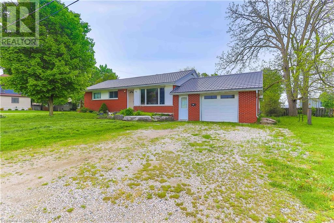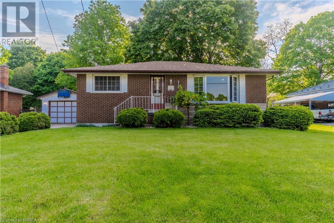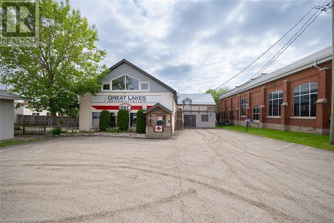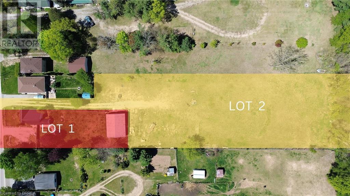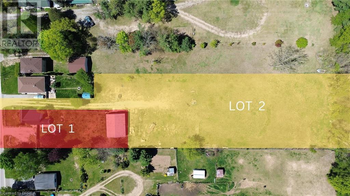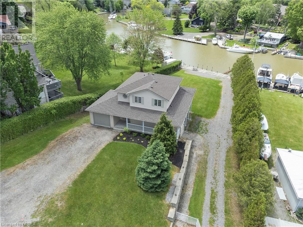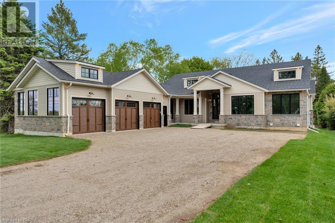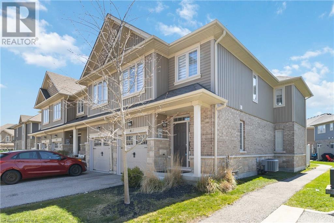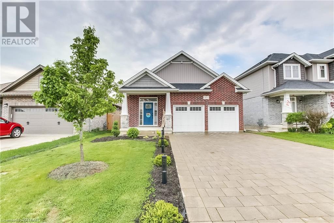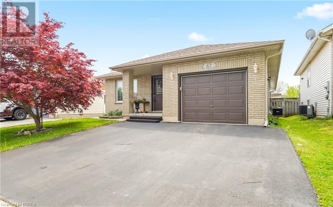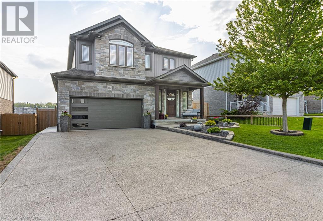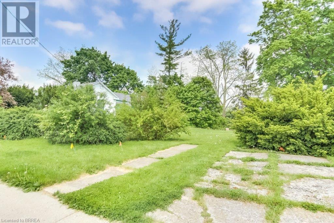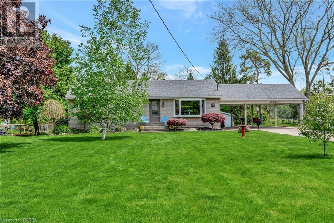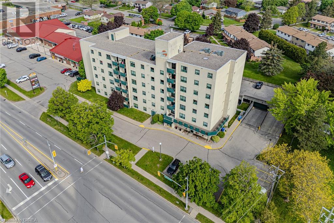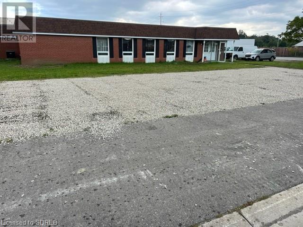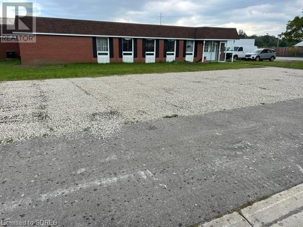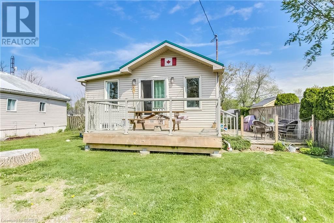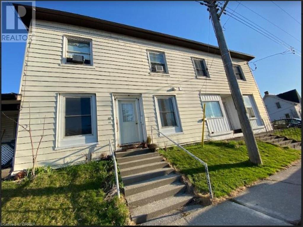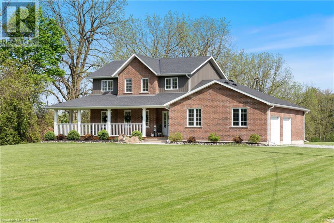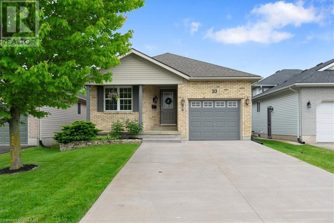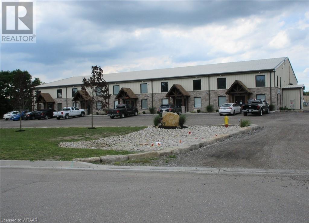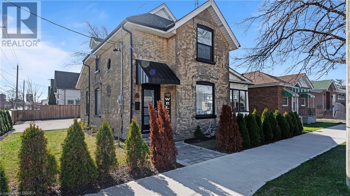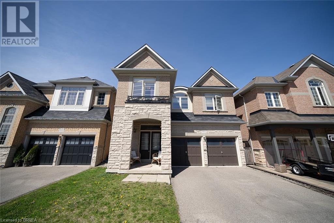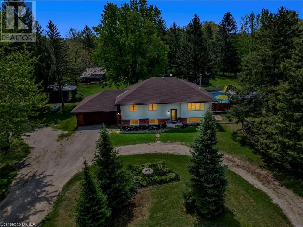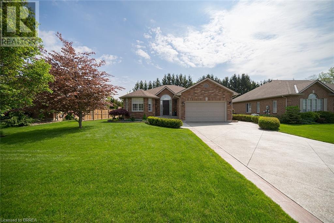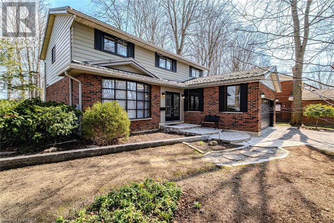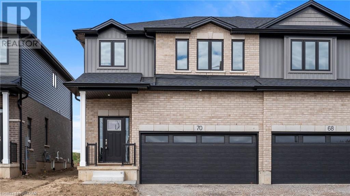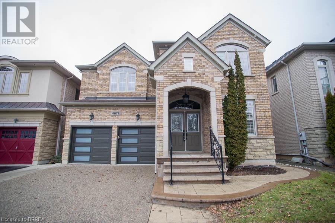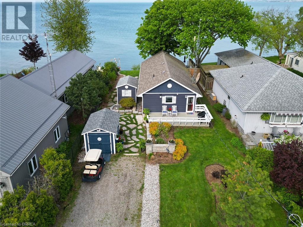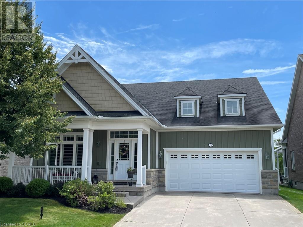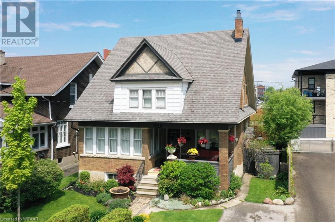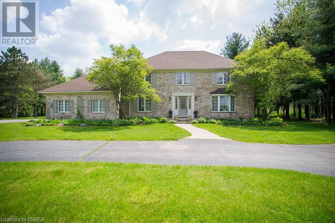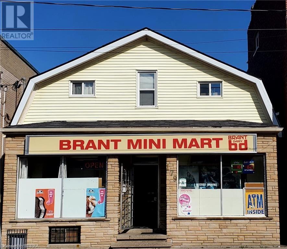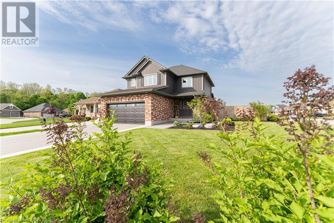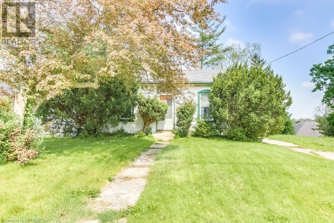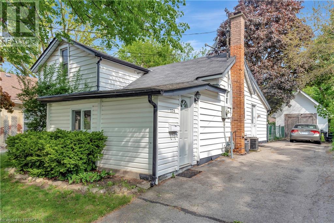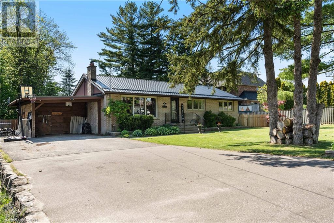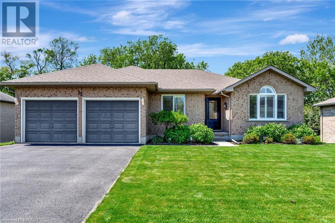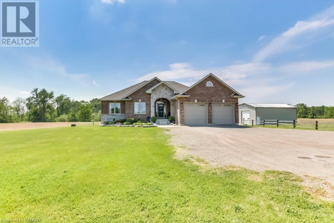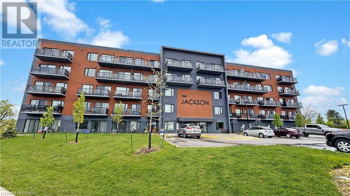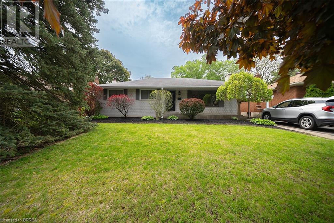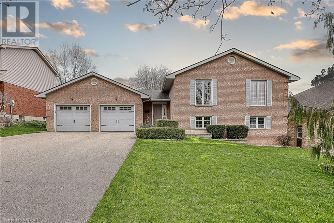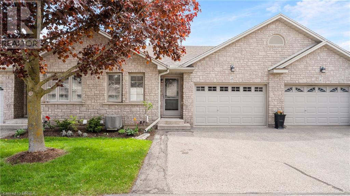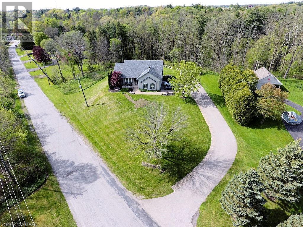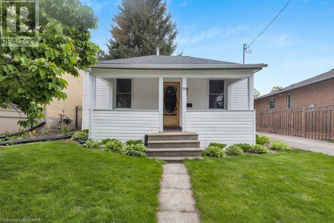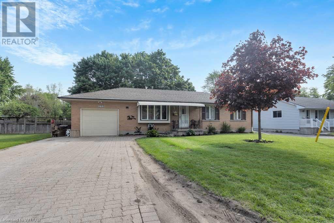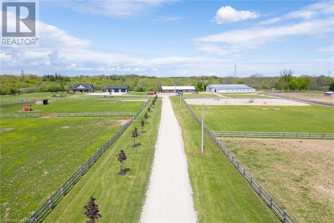11 West Street N
Springford, Ontario
Welcome home to 11 West St North in Springford, a charming 4-bedroom, 1 1/2 bath property that offers comfort and space on a generously sized lot Located just 20 minutes from Woodstock and 10 minutes from Tillsonburg. As you approach this lovely home, you'll be greeted by a beautiful covered porch—the perfect spot to enjoy your morning coffee or unwind after a busy day. It’s not just a home; it’s a retreat that welcomes you with open arms. Moving to the exterior, this property features a large, 2-car garage that is both heated and insulated, making it an ideal workspace for projects or simply keeping your vehicles sheltered and secure. The backyard is an absolute delight for those who love outdoor living and entertaining. It boasts a large storage shed, an inviting above-ground pool, and ample yard space to host memorable family gatherings. Whether you're hosting a summer barbecue, enjoying a swim, or simply relishing the great outdoors, this home caters to all aspects of an active and enjoyable lifestyle. (id:41662)
55 Queen Street E
Bluewater, Ontario
Welcome to your tranquil village of Hensall, Ontario, nestled in picturesque Bluewater. This charming three-bedroom, 1.5-bathroom detached bungalow features a durable metal roof and a convenient 1.5 attached garage, ensuring both longevity and practicality. Set on a peaceful street, this home offers a serene retreat from the hustle and bustle of city life. Step inside and envision the potential to make this space truly your own. The inviting layout includes spacious rooms filled with natural light, ready for your personal touch. The generous lot provides ample outdoor space, perfect for gardening or enjoying quiet afternoons. Hensall offers the best of small-town living with the scenic beauty of Bluewater right at your doorstep. Embrace the opportunity to create your dream home in a beautiful, quiet village setting. Contact us today for more details and to schedule a viewing of this promising property. (id:41662)
87 Ball Street
Paris, Ontario
This charming brick bungalow is a gem in the desirable south end of Paris. The property features a detached garage with an attached screened-in patio, perfect for enjoying warm evenings outdoors. With three spacious bedrooms and one well-appointed bathroom, this home is ideal for families or individuals seeking a cozy yet functional living space. The fully fenced yard is adorned with mature trees, providing shade, sights & sounds of nature -a very serene environment. This yard provides an excellent space for children to play, pets to roam, space for a pool, or gardening enthusiasts to cultivate their favorite plants and gardens. One of the standout features of this home is its prime location. Situated in a beautiful neighborhood with river access and stunning parks, it offers numerous outdoor activities right at your doorstep. You can enjoy leisurely walks to downtown Paris, known for its unique shops and vibrant community life. This accessibility makes it a perfect spot for those who appreciate both nature and the convenience of urban amenities. Additionally, the house presents a unique opportunity with its separate entrance to the basement level. This area is well-suited for conversion into a granny flat, thanks to the large windows that provide ample natural light. Consider adding a kitchenette and bath to create a self-contained living space for extended family or potential rental income. Overall, this property not only offers a comfortable and charming home but also an excellent opportunity for customization and investment. Whether you're looking to settle down in a picturesque neighborhood or seeking a property with additional income potential, this brick bungalow is a perfect choice. (id:41662)
17 Talbot Street N
Simcoe, Ontario
Amazing opportunity to buy this Commercial property for your business or as an investment. Highly visible, high traffic area in the heart of Simcoe's business district. Close to all amenities, ample parking, an apartment on the 2nd floor, lots of storage. Currently set up as a Chiropractor's practice. Don't miss out on this very unique, once in a lifetime opportunity. (id:41662)
181 College Street W
Waterford, Ontario
Welcome to your chance to build the home of your DREAMS right in the heart of Waterford. Waterford has been one of southern Ontario's best kept secrets, until recently, where it has become one of, if not the, most desirable little towns to live in. The charm of Waterford truly comes from its warmth as a community and the abundance of maturity and nature around you. Take a short walk down the street to the ponds, cast your line, launch your canoe or just sit back and watch the sun as it sets and over the water so beautifully you can feel it touch your skin. This lot is a unique masterpiece for the person who has always said Wouldn't it be nice to build our dream house next and here it is, offering a massive 1.7 ACRES inside the city with a breathtaking farm field backdrop. Just picture your morning coffee in October when the tree leaves are golden yellow, red and orange and you just can't imagine how you ever lived anywhere else. The unique feature of this lot is the likely effortless severability to it. There is a house on the front of the lot that is sitting comfortably on a 1/4 acre piece of the property. This means, you can live in the house, build your dream house in the rear, then sever the original house off and sell it, OR BUILD A SECOND HOUSE and do with it what you pleace. Yes, THIS HAS POTENTIAL TO BE 2 BUILDING LOTS, and Norfolk is on an aggressive expansion plan, so the severance could be a easy as a pen stroke on paper. The house does currently have a brand new hydro panel, Furnace and Hot Water tank. So those items are good to keep and reuse in the future project. (id:41662)
181 College Street W
Waterford, Ontario
Welcome to your chance to build the home of your DREAMS right in the heart of Waterford. Waterford has been one of southern Ontario's best kept secrets, until recently, where it has become one of, if not the, most desirable little towns to live in. The charm of Waterford truly comes from its warmth as a community and the abundance of maturity and nature around you. Take a short walk down the street to the ponds, cast your line, launch your canoe or just sit back and watch the sun as it sets and over the water so beautifully you can feel it touch your skin. This lot is a unique masterpiece for the person who has always said Wouldn't it be nice to build our dream house next and here it is, offering a massive 1.7 ACRES inside the city with a breathtaking farm field backdrop. Just picture your morning coffee in October when the tree leaves are golden yellow, red and orange and you just can't imagine how you ever lived anywhere else. The unique feature of this lot is the likely effortless severability to it. There is a house on the front of the lot that is sitting comfortably on a 1/4 acre piece of the property. This means, you can live in the house, build your dream house in the rear, then sever the original house off and sell it, OR BUILD A SECOND HOUSE and do with it what you pleace. Yes, THIS HAS POTENTIAL TO BE 2 BUILDING LOTS, and Norfolk is on an aggressive expansion plan, so the severance could be a easy as a pen stroke on paper. The house does currently have a brand new hydro panel, Furnace and Hot Water tank. So those items are good to keep and reuse in the future project (id:41662)
5 Jaylin Crescent
Port Dover, Ontario
Welcome home to 5 Jaylin Cres., Port Dover. Drive your boat right to your fully serviced boat dock! 70 ft of river frontage surrounded by gorgeous homes in the quaint lakeside town of Port Dover where the living is easy. Enjoy your morning coffee with a book on the beautiful wrap around porch facing the channel from your own private paradise. This 2 storey waterfront home was custom built in 2002 and is situated on Port Dover's Black Creek. This home offers plenty of space for family with a main floor master bedroom complete with ensuite, as well as 3 additional bedrooms upstairs and another full bath. On the main floor there is plenty of space for gathering with a spacious kitchen with plenty of cabinets and prep space, as well as a welcoming living room complete with gas fireplace and plenty of windows allowing for lots of natural light. Rare walkout basement is unfinished and awaiting your touch with plenty of potential. Enjoy all the downtown amenities of Port Dover, including restaurants, the beach and more just a short walk away. (id:41662)
564 Mount Pleasant Road
Brantford, Ontario
NEW CONSTRUCTION** Welcome home to 564 Mount Pleasant Rd., on the outskirts of Brantford. Rare offering for new construction with a mature setting. This detached custom home on an estate lot close to Mount Pleasant is surrounded by mature trees. Nestled in amongst many executive homes find a bungalow with modern design. Offered by Transcendent Homes, a Tarion registered local builder known for stunning finish work and timeless design. Marvel at this one level home boasting 2949 sq ft above grade with at least 3 beds + den and 3 baths. In-law suite potential downstairs with a separate entrance to the basement from the insulated triple car garage. Stunning open concept living room eat in kitchen combo with vaulted ceilings, beautiful hardwood and gas fireplace with built ins. Butlers pantry leads to oversized mud room, accessed by the exterior side door, triple car garage or through hallway. Wrap around porch at the side of the house leads you to a beautiful covered area out back with built in gas fireplace. Ample storage in this striking chefs kitchen with quartz counters. 9 ft ceilings throughout main level and basement. Basement is bright with large windows and unfinished waiting for your personal touches. The master retreat is nothing short of exquisite, with high end ensuite, stand alone tub, curbless shower, and custom built ins for the walk in closet. This home will WOW you, come see it today. **Additional credits for landscaping available (sod in front, seed in back, and a line of cedars for privacy at rear. Inquire within today. (id:41662)
80 Willow Street Unit# 42
Paris, Ontario
Welcome to 80 Willow Street unit 42 located in the quaint town of Paris, Ontario. This pristine end unit condo offers the perfect blend of comfort and style offering 3 generous bedrooms and 2 1/2 bathrooms. Upon entering, you'll be greeted by a spacious tiled foyer with coat closet and 2 pc powder room. The main floor open-concept layout seamlessly integrates the kitchen, dining room, and living room. The kitchen boasts sleek stainless steel appliances, Center island, b-in s.s dishwasher, b-in s.s microwave a stunning white backsplash, ample cupboard space, and beautiful granite countertops. Meanwhile, the living room features warm-colored engineered hardwood floors, abundant natural light, and a patio door walk out to a outdoor lounging area. Upstairs, three large bedrooms await, along with a convenient bdrm lvl laundry room and a 4-piece bathroom. The primary bedroom offers a tranquil escape with a walk-in closet and a luxurious en-suite bathroom featuring a spacious glass shower and granite vanity. Entertain guests in style with a backyard retreat featuring a 6-person hot tub and BBQ area, perfect for gatherings and summer evenings. There is a single car attached garage and paved private driveway with lots of visitor parking. Low condo maintenance fees of only $117 approx per month. This unit also ensures peace and privacy with a soundproof barrier between neighbors. Plus, it's conveniently located within walking distance to local shops, riverside restaurants, and scenic trails, offering the perfect blend of convenience and leisure. (id:41662)
17 Brookfield Avenue
Ingersoll, Ontario
Welcome to this stunning home conveniently situated near the 401, boasting proximity to parks and schools for added convenience. Step into a fenced backyard oasis featuring a pergola and hot tub, perfect for unwinding after a long day. The interlocking 4 car driveway and double car garage provide ample parking space. Inside, the interior is elegantly customized with new flooring throughout. This residence offers 3 bedrooms, 3 bathrooms, and a main floor laundry for practical living. Indulge in the luxurious walk-in showers equipped with rain showerheads and ambient lighting for a spa-like experience. Descend to the lower level to discover a spacious rec room, complete with a wet bar, electric fireplace, and built-in cabinets—an ideal space for entertaining guests. With quality workmanship evident throughout, this well-maintained home is a true gem waiting to be explored. (id:41662)
67 St Patricks Drive
Brantford, Ontario
West Brant Family Home! A beautiful 5 bedroom, 2 bathroom bungalow with an attached garage sitting on a quiet street in the desired West Brant neighbourhood that’s close to parks, schools, churches, shopping and trails. This lovely home features a spacious living room for entertaining with attractive laminate flooring, a bright eat in kitchen with ceramic tile flooring and sliding patio doors that lead out to the fully-fenced backyard with a deck and a hot tub(hot tub is “as is” because it’s currently not working), generous sized bedrooms and an immaculate 3pc. bathroom round out the main level. There is lots of parking with room for 3 cars between the single car attached garage and the private double wide driveway. The basement is partially finished with 2 additional bedrooms that enjoy a walk-in closet and ensuite privilege, and there is a huge unfinished area that would make a perfect recreation room. Recent updates include new windows in 2014, new roof shingles in 2014, new furnace in 2022, new central air in 2022, R14 insulation in the attic in 2023, new sump pump in 2024, new electric dryer in 2024, an owned alarm system (not currently monitored), and an owned water heater and water softener. A great opportunity to own a spacious family home in an excellent West Brant neighbourhood. Book a viewing before it’s gone! (id:41662)
16 Hartfield Street
Ingersoll, Ontario
Welcome to 16 Hartfield St. This beautiful turn-key home is a must see. Located in a quiet established community conveniently located close to 401, schools, shopping, hospital & golf makes this location ideal. The curb appeal stands out as you walk up to the home with its oversize front door with covered porch to welcome you. Enter into a spacious foyer where the tall ceiling and custom interior doors provide a modern entrance. The main floor flows beautifully with its hardwood floors, and California shutters throughout the home. A stone fireplace accent wall anchors the space and adds warmth. The custom two-tone kitchen provides ample storage and the oversized island and additional beverage area make this the perfect spot to cook & entertain. Upstairs, there are 3 bedrooms with the Master bedroom featuring 5 pc ensuite and walk-in closet. Completing this level is another full bath and laundry. The finished basement provides additional storage, a spacious rec room, and the 4th bedroom with an additional bath. If you thought the inside was beautiful then all you have to do is step into the backyard oasis with Heated inground Salt Water Pool, stamped concrete surround, outdoor bar/kitchen area with Granite. Fully fenced yard with irrigation system. a hot tub pad wired and ready to go and a full dog run. Don't miss out seeing this stunning property. (id:41662)
Lot Washington Street
Paris, Ontario
Here is a great opportunity for the savvy Buyer! Infill lot in a great area, 33' x 82.5'. Looking for a bigger project? The neighbouring lots are also available for development – MLS# 40587726 and MLS# 40574055. Endless possibilities to add to your portfolio. (id:41662)
67 Curtis Avenue S
Paris, Ontario
Welcome to your dream retreat nestled in a prime location that seamlessly blends the convenience of modern amenities with the tranquility of country living. This brick bungalow boasts a generously sized lot, providing ample space for relaxation and outdoor activities, while its proximity to the rail trail and the Grand River offers endless opportunities for recreation and exploration. As you step inside, you'll be greeted by a newly renovated kitchen with new soft close cabinets from Paris Kitchens, Cambria Quartz counters, under cabinet lighting and sleek stainless steel appliances, including a gas stove, perfect for culinary enthusiasts. Off the kitchen is a charming three-season sunroom, surrounded by windows that overlook the lush rear yard and offer a serene retreat to enjoy your morning coffee or unwind after a long day. Step outside onto the deck and soak in the peaceful ambiance of your private oasis. The living room is bathed in natural light streaming through a large bay window, creating a warm and inviting atmosphere to relax and entertain guests. With three bedrooms and a nicely appointed four-piece bathroom, this home offers comfort and convenience for the whole family. Downstairs, the basement features a versatile space that can be utilized as an office or fourth bedroom, along with a spacious rec room area for gatherings and entertainment. A large laundry/utility room and cold cellar provide ample storage options, ensuring everything has its place. Outside, the long interlock brick driveway offers parking for six cars, plus a double size carport, providing convenience for you and your guests. For added convenience, there is a large storage shed in the rear yard providing ample space for storage. Surrounded by mature trees and greenery, this property offers privacy and tranquility, making it the perfect place to call home. Don't miss your chance to own this slice of paradise in an unbeatable location! (id:41662)
421 Fairview Drive Unit# 406
Brantford, Ontario
Welcome to 421 Fairview Drive Unit 406 located in a desirable mid-high rise apartment building, within walking distance to shopping, banks, parks and restaurants ensuring that everything you need is within easy reach . Quick access to 403 highway and public transit, commuting to other parts of the city is a breeze. This condo has been beautifully renovated featuring a full open concept living, dining and kitchen area creating a perfect space for entertaining or enjoying quiet evenings at home. The kitchen has been beautifully updated boasting upgraded soft close cabinetry, dove tail drawers, center island, granite counters ,pantry, and 4 appliances. Gorgeous hardwood floors in the living and dining room. Patio door off the dining room lead to a private balcony with views of the surrounding cityscape. This unit features two spacious bedrooms, primary suite offers a peaceful retreat, complete with plush carpeting, double closets and 3 piece ensuite. Additional highlights of this residence includes a well-appointed 4 piece main bathroom, in-unit laundry facilities with in unit storage. (id:41662)
222 Argyle Avenue
Delhi, Ontario
Opportunity Knocks! 5,600 sq ft of the 8,600 sq ft of this General Industrial Zoned (MG) property is available for lease. This property sits on an acre lot. There is a bay door on one side of the building and also another truck dock door on the other side of the building. Lease price is based on $1.00 per square foot per month, not per year. If you wish to lease out a smaller portion of this building, the landlord is willing to accommodate as long as it is a minimum of 3,000 square feet. The zoning on this property permits a wide variety of permitted uses. There are a ton of opportunities to start or expand your business with this property. (id:41662)
222 Argyle Avenue
Delhi, Ontario
Opportunity Knocks! This General Industrial Zoned (MG) property sits on an acre lot and the building is 8,600 Sq Ft. There is a bay door on one side of the building and also another truck dock door on the other side of the building. The zoning on this property has a wide variety of permitted uses. There are a ton of opportunities to start or expand your business with this property! Aprox. 3,000 square feet of the property is currently leased. The tenant pays $3,000 per month plus their proportionate share of utilities and property taxes. (id:41662)
69 Lakeside Drive
Peacock Point, Ontario
Lakeside Living! Welcome to 69 Lakeside Drive in the quaint lakeside community of Peacock Point. Situated only steps from Lake Erie, this updated and winterized bungalow boasts over 1,000 sq feet of finished living space and would make an ideal home, vacation property or AirBnB. Upon entering you are greeted with an open concept design with vaulted ceilings in the dining room and plenty of natural light from an abundance of windows, as well as a large patio door leading to an oversized front deck that is perfect for entertaining and offers peek-a-boo lake views. The kitchen offers plenty of cabinet space and an eat -in breakfast bar and flows nicely to the dining room and cozy living room. Finishing off the main floor is a primary bedroom and 4 piece bathroom. The full basement offers additional square footage with high ceilings and oversized windows and features 2 spacious bedrooms with plenty of storage space, as well as a large 2 piece bathroom with the option for laundry. Outdoors offers a nice wrap around deck that is perfect for entertaining or enjoying outdoor dining in the summer, all while taking in the partial peek-a-boo lake view and enjoying the calm and serenity of lakeside living. This charming community boasts its own general store, park and beaches, as well as plenty of community activities to enjoy throughout the summer. Conveniently located close to Port Dover and only 45 minutes to Hamilton, this property is perfect for year-round living, first-time home buyers or those thinking of investing! Don't miss out on this gem of a property. (id:41662)
12 Main Street E Unit# 4
Selkirk, Ontario
Vacant & Move In Ready! Newly updated 2-bed, 1-bath apartment nestled in a prime location, ideal for individuals or couples seeking comfort and convenience. This upper unit has tons of natural light, boasts modern amenities and a large shared backyard. Tenant is responsible for utilities. Come schedule a viewing for this unit today! Easy to show. (id:41662)
341 Concession 12 Road
Waterford, Ontario
Welcome to 341 Concession 12 in Waterford! Nestled on a welcoming 10-acre, Agricultural Zoned property, this home offers a serene retreat within easy reach of Waterford, Simcoe, and the beaches of Lake Erie. Step inside this delightful two-story, 3-bdrm residence & experience the warmth of recent updates and luxurious details, from fresh paint to upgraded kitchen cabinets and quartz countertops throughout and much more. Tucked away from the hustle & bustle, yet just moments from amenities, this home boasts a thoughtfully designed layout with an attached 3-car garage discreetly positioned away from the road. Savor your morning coffee on the charming front covered porch or unwind with a refreshing beverage on the covered deck at the rear, overlooking the vast landscape and new, fully fenced-in area complete with solar lighting, perfect for kids to frolic while you fire up the grill. The main floor features an open concept kitchen and dining area with direct access to the back porch, a large living room complete with recently updated fireplace, a 2 PC bathroom and enclosed mudroom/laundry area complete with new washer/dryer, built-in kennels and ample storage. The upper floor features a large primary bedroom complete with 4PC ensuite including a large soaker tub, 2 large closets, 2 additional large bedrooms, a linen closet and a second 4 PC bathroom. The basement is partially developed, framed for a 4th bedroom, large living area, full bathroom complete with rough-ins, storage area and large closet. The property is ideal for horses as there is a large, level outdoor riding ring, 2 small hay barns and partial livestock fencing. Enjoy leisurely strolls or fun golf cart rides around the expansive landscape, pausing to admire the tranquil pond tucked away at the back of the property amidst nature’s embrace, or watch the kids swing from the tree swing. This property has a lot to offer, call today for a private viewing. (id:41662)
33 Peach Street
Tillsonburg, Ontario
Exceptional Bungalow, Ready to move into! Larger than it looks, 3 bedrooms, 2 bathrooms, Open concept living area with cathedral ceiling, patio doors to rear deck/yard. This home shows pride of ownership and has been very well maintained.Outdoors you will find a a deck to enjoy the backyard,a landscaped yard and a double wide concrete driveway. Located in a quiet area of Tillsonburg. Only 15 minutes to 401 access, 25 minutes to Woodstock. 35 mins to London. (id:41662)
1099 Commerce Way Unit# 4
Woodstock, Ontario
THIS IS A SUB LEASE OF 2400 SQUARE FEET ON MAIN FLOOR IN 5 UNIT BUILDING AT 1099 COMMERCE WAY IN SOUTH WOODSTOCK. 14 FT X 14 FT OVERHEAD DOOR IUN BACK. WHEEL CHAIR ACCESABLE BATHROOM. (id:41662)
361 St Paul Avenue
Brantford, Ontario
Conveniently located, this two-storey century home has undergone a complete transformation inside and out, seamlessly blending its timeless charm with modern aesthetics and conveniences. Situated within easy reach of public transportation, grocery stores, parks, schools, Highway 403, the hospital, and numerous dining options, this residence showcases numerous recent upgrades. These upgrades include new windows, bathrooms, kitchen, appliances, plumbing, HVAC, furnace, 200-amp service, wiring, LED pot lights, drywall, main floor laundry, paint, sod, cedar fencing, and appliances, all completed between 2020 and 2021. The deck (12X16FT) is equipped with a convenient natural gas BBQ hookup. The house features three access doors and a sunroom for relaxation. With nothing left to be done, this property presents exceptional value. Additionally, its C8 Zoning allows for a range of potential uses. (id:41662)
3351 Moses Way
Burlington, Ontario
Welcome home to the sought after neighbourhood of Alton Village where you will find this beautiful two storey 'Nile' model home. Offering 2233 sq ft above grade that includes 4 beds, 2.5 baths, a double car garage and close to schools, amenities, trails, Swan Lake and Duck Pond and convenient access to the 407 and 403 highways. Step into the large foyer to discover the elegant tile and engineered flooring flowing throughout the main floor living space. Make your way towards the spacious living room that offers a gas fireplace as a focal point. Steps away is a large modern eat-in kitchen complete with SS appliances and sightlines to the backyard through the patio doors. The open concept main floor living space is perfect to gather around as a family or to entertain in. A powder room completes this level. Make your way up the hardwood stairs where the beautiful flooring continues throughout this upper level. You will find a large loft space which is perfect to relax in. Steps away is a spacious primary bedroom which boasts loads of natural light and a walk-in closet. A large primary ensuite with a large soaker tub, separate shower and double sink. This level is complete with three additional bedrooms, another full bathroom and laundry. Make your way to the fully fenced backyard. This space is perfect to enjoy in the warmer weather with a large deck. This family friendly location is a perfect place to call home! (id:41662)
707588 Township Road 2 Road
Princeton, Ontario
This property can be your private haven away from busy city life! With 4.97 acres every nature enthusiast will enjoy walking, riding or bird watching. The Nith River is nearby for canoeing and kayaking. Incredible property offers lrg, heated workshop 30’ x 40’ w. hydro, 2 new drs, vinyl siding, steel roof, pot lights (2020/21) ideal for hobbyist or contractor. 5 bedrooms & 2 baths. Main floor offers 3 bedrms, main bath, country sized kitchen w/ backyard view. New stunning look for the dining room and living room with laminate floors, ceilings redone, exposed wood beams, new baseboards & shutters, freshly painted, walk-out to the deck plus a woodstove for the country feel. Big family room to enjoy movie nights, an oversized bedrm, plus a 2nd bedrm, full bath, laundry room w/ walk-up to garage & utility rm. Barn for goats or a pony, the chicken coop is all set up. More storage sheds. Pond, above ground pool, sunroom. A 30’ x 40’ greenhouse for future potential income – grow vegetables, annuals, or perennials. New Lennox furnace February 2022, 200 amp breaker panel, Northstar water softener owned, breaker done for hot tub, deck replaced 2020/21, workshop renovated 2020/21, new laminate flooring in laundry room 2024, heater for pool purchased 2 years ago, main floor ceiling redone – pot lights installed 2024; baseboards & shutters installed, sunroom metal roof, 4pc bath updated, new light fixtures installed, pond dug, plus numerous other improvements in the last few years. This is country life at its best ~ imagine the family memories you will create right here. There are so many items to list that make this the perfect place to raise your family or finally make the leap to own your private piece of countryside. These kinds of properties are a rare find indeed. This is your chance to own almost 5 acres in a private & picturesque setting. 5-minute drive to Paris, 20 minutes to Kitchener (Trussler Road); easy access to HWY’s 403 & 401 for commuting (id:41662)
8 Ravine Court
Port Dover, Ontario
Welcome home to 8 Ravine Court located in the quaint town of Port Dover. This beautiful bungalow sits on a quiet court and offers a total of 2050 sq ft of living space. This includes 2 beds, 3 full baths, a finished basement with 2 large den rooms and a backyard oasis. As you approach the all brick home, you will notice an abundance of curb appeal with a beautifully manicured lawn and landscaped gardens. The double wide aggregate driveway is spacious enough to park 2 vehicles. Make your way into the home to find a spacious foyer with easy access to the attached garage. Gorgeous luxury flooring flows throughout most of the main floor living space and natural light cascades throughout. The front living room offers ample space to sit and enjoy yourself next to the gas fireplace while enjoying your morning coffee. As you make your way into the completely updated eat-in kitchen, you will notice the custom shaker-style cabinets, SS appliances and quartz countertops. This space boasts loads of natural light with the double doors overlooking the serene backyard oasis. As you continue down the main floor living space, you will find a spacious primary bedroom with 2 closets, double doors that overlook and lead you to the backyard and a 4 piece ensuite. The second bedroom is perfect for guests and is adjacent to another full 4 piece bathroom. Downstairs you will find a rec room, 2 generous size den rooms that can be used as a home office/hobby room or even converted to 2 addtl bedrooms, another full bath and laundry room. Access the backyard through the kitchen or primary bedroom to enjoy this oasis. The in-ground heated saltwater pool is perfect for the warmer months. This space offers a deck, patio & an all season 14ft x 15.10ft pool house. This home is stunning and move-in ready. There are so many features and upgrades to this home you will not want to miss out. Located on the north shore of Lake Erie, Port Dover has much to offer from shops, restaurants, beaches and more. (id:41662)
16 Camrose Drive
Brantford, Ontario
North end 4+1 bedroom 2 storey home on private cul de sac. Boasting pie shaped wooded lot with inground pool. Open concept main floor plan with Living room, custom Kitchen overlooking bright 4 season room with windows on all sides. Formal Living room with dining room and main floor 2pc washroom & Laundry. Custom built ins throughout. 4 bedrooms upstairs. Master bedroom with walk in closet, ensuite bathroom with steam shower. 3 spacious bedrooms, 4pc bathroom with jet tub and heated tile floor. Lower level with recent renovation, Large L shaped Rec room with built ins, L shaped with wet bar with dishwasher, Movie area and 2pc Bathroom. Office or potential 4th bedroom. .37 of an acre wooded, private lot complete with deck and inground pool with change room. Seller is replacing the pool liner at their expense, a new pool liner is on order, awaiting install date. (id:41662)
70 Cayley Street
Norwich, Ontario
Quality built and beautifully finished brand new 1,918 sf 4 bedroom, 2.5 bathroom, 2 storey semi-detached home with 2 car garage available now! Built by reputable Winzen Homes in a quiet area of Norwich and just a stones throw away to Emily Stowe Public School. Some of the impressive features include: Upgraded kitchen with stainless steel appliances and Quartz countertops. 9’ ceilings on the main floor, large windows for lots of natural light, quality vinyl flooring throughout main floor. Second storey principal suite with ensuite bathroom and walk-in closet, second storey laundry with washer and dryer. Come to the Dufferin Heights subdivision to see what Winzen can build for you! Phase One is now released, semi-detached and singles, several lots available. (id:41662)
4671 Mcleod Road
Burlington, Ontario
Welcome home to the sought after neighbourhood of Alton Village where you will find this beautiful 2 storey all brick home. Offering 2876 sqft above grade that includes 4 beds, 3.5 baths, fully finished basement, high end finishes, a double car garage and close to schools, amenities, trails, Swan Lake and Duck Pond and convenient access to the 407 and 403 highways. Stunning curb appeal that features an aggregate driveway and beautifully stamped concrete walkway. Hardwood flooring, modern LED pot lights & 9ft ceilings extend throughout the main level. Discover a versatile front sitting room. Steps away is a powder room. The dining room features an exquisite coffered ceiling and built-in speakers. The kitchen offers high-end finishes with SS appliances, built-in Miele coffee machine, large island with bar height, Calcatta quartz counters, modern cabinets with under cabinet lighting and built-in speakers. The living room has a beautiful modern gas fireplace. Make your way up the hardwood stairs to the upper level. The spacious primary bedroom offers a large walk-in closet with built-ins. The modern ensuite has a large soaker jacuzzi tub, walk-in shower w/dual heads, in-floor heating & double vanity sink with under vanity lighting. A 2nd bedroom features a closet with built-ins. A 3rd spacious bedroom boasts loads of natural light, complete with a 4pc ensuite, a closet with built-ins & California shutters. A 4th bedroom w/California shutters provides access to the main 4 pc bath. Make your way down to the lower level where you will find a spacious rec room awaits, complete with a bar. Adjacent, discover a gym area designed to meet your health and fitness lifestyle with the added luxury of a sauna. Experience outdoor bliss in the warmer months where the backyard features a composite deck and a stamped concrete pad, mature trees, and a convenient BBQ hook-up is at your disposal. (id:41662)
4 Sunset Drive
Nanticoke, Ontario
Welcome home to 4 Sunset Drive, a stunning year-round residence featuring 50 ft of waterfront on the sunny shores of Lake Erie in Peacock Point, Nanticoke. Featuring 3 bedrooms, 1 bathroom & 987 sq ft of freshly painted living space, and nestled on a deep 225 ft lot, the front exterior showcases gorgeous landscaping that includes lush greenery, a butterfly garden, a slate walkway, a garden shed & an 8’ x 12’ golf cart shed (2019) with hydro. Cohesive design elements unifies the property, with the house, golf cart shed & garden shed sharing the same aesthetic. The newly stained (2024) front deck leads to the entrance where hand scraped bamboo honey hardwood floors (2011) flow through the hallways, kitchen, dining & living room. The custom kitchen offers Cherry finish cabinetry, Corian countertops and is complimented by under cabinet lighting & a marble/glass backsplash. In addition, the kitchen features stainless steel appliances that include a Frigidaire Gallery Induction cooktop, dishwasher & over-the-range microwave (2023). The dining & living room share a gas stove fireplace and a wine chiller. The living room exhibits a tray ceiling and walkout to a private back deck. The primary bedroom also features a walkout to the back deck. This home is complete with 2 additional bedrooms, a custom 4pc bathroom with porcelain floors & granite top vanity (2011), and a laundry room. All 3 bedrooms are equipped with modern ceiling fans (2024). Enjoy breathtaking, unobstructed views of Lake Erie’s finest sunsets from the hot tub situated on the 27’ x 13.6 wooden deck. Venture across the lush back lawn to the shoreline & take in the fresh breeze by the new break wall (2021). Features include: Fibe highspeed 1GB service Internet & TV, foot valve in cistern (2024), surge protector (2023), insulation upgrade (2020), weeping tiles, French drains & landscape lighting (2020), new siding house & shed (2020), new windows, patio & screen door (2020), security system (2019) & much more. (id:41662)
23 Schooner Drive
Port Dover, Ontario
This highly sought after floorplan offers 1745 sq of living space situated on quiet street close to the one-of-a-kind championship links style golf course. Located in phase one of this prestigious adult lifestyle community, this home is one of the few that has extra square footage added resulting in extra spacious rooms including the all-important garage. Engineered hardwood throughout the main living area (den, front hall, kitchen, dining room, living room), beautiful bright custom kitchen, granite counters, SS built in appliances, breakfast bar, pantry and a convenient main floor laundry room with a custom built in office. The great room boasts soaring 14’ cathedral ceiling, a gas fireplace and two double garden doors leading to the screened in porch. You will fall in love with the convenience of the large main floor primary bedroom with a roomy walk-in-closet, a 4-piece bathroom including a glass tiled shower and double sinks. A second bedroom and another 4-piece bathroom make this the perfect bungalow layout. Residents here will enjoy discounts at David’s Restaurant with preferred access to the lake side sun deck and swim dock. Pickleball courts and a leash free dog run and communal gardens are also available for your enjoyment. You will be just a short walk from the beach and the many boutiques and restaurants. Don’t miss out on this opportunity to live where you play! Book your viewing today. (id:41662)
513 King Street
Woodstock, Ontario
Character filled & updated 3-bedroom 1740 sq.ft. 2-storey home in beautiful Woodstock. Welcoming front porch and living room opens to the spacious family room with warm southern sunlight. Dining room with patio door to the modest but very private yard – easy to maintain so you can spend your quiet time reading or enjoying time with family & friends. Large refreshed kitchen with plenty of cabinet & counter space. 3 good sized bedrooms upstairs with remodeled bath and 2nd floor laundry. Move in condition with many updates: new countertops, flooring, AC, HE gas furnace, shingles, 100 amp breakers, & more! Drop by, see the neighbourhood close to shopping, restaurants & easy access to 401 & 403. Come and see this character filled home today! (id:41662)
92 Highland Drive
Brantford, Ontario
Located in the prestigious Highland Estates community sits 92 Highland Drive, a gorgeous 2 storey, brick home situated on more than 2 acres of mature tree landscape & ravine. With approximately 3100 sqft above grade plus a finished basement, this luxurious 3 bed, 4 bath home offers an entertainer's layout w/large principle rooms & stunning design. The circular drive approaches the breathtaking modified Georgian architecture w/low lying greenery to highlight the brick & entryway. The front foyer is warm & inviting with a tasteful neutral palette. Perfectly placed at the front is a stunning formal dining room to host dinner parties & special occasions, with enough seating to invite the entire family. A second formal room is to the left where guests can mingle while enjoying a fabulous glass of wine, admiring the hand painted walls inspired by De Gournay from France. The kitchen is bright & spacious with crown moulding, granite countertops and ample cabinet & counter space for food preparation and large center island to prepare and gather. A large sitting area provides picturesque views into the wall to wall windowed 4 season sunroom overlooking the gorgeous landscape & ravine which provide a different backdrop of beauty for each season. A large mudroom & full bathroom finish off the main level. Make your way up the staircase to the fully renovated primary suite with inset ceiling light, designer wall paper and the most luxurious primary bathroom highlighted with earth tones, a grand soaker tub and seamless entry shower with his and her shower heads. A large walk-in organized closet sits outside the bedroom. Two additional bedrooms & a large, gorgeously renovated full bathroom w/walk-in glass steam shower finish off the second floor. Lastly, if more space is what your family needs, the basement is fully finished with a large recreation room, full bathroom, gym area & loads of storage. This home doesn't just offer beauty, it offers a lifestyle! (id:41662)
179 Market Street
Brantford, Ontario
Looking for a business? Be your own boss! busy Convenience store with upper apartment, Brant Mini Mart business & Property for sale. weekly sale over $11,000.00/week, Lott commission about $4,000/month, ATM commission: about $730/month. property tax:$5684/2023, Insurance:$2725/2023. 2 bedroom apartment above. Roof:2016;Gas furnace&AC:2012; Upper Windows:2018;Hot water heater owned:2016;200AMP broker panel. located on busy street and within Laurier university & Conestoga College Brantford downtown campus, Brantford Central Public school, VIA train station , Bell Call Centre and numinous offices nearby. (id:41662)
73 Colin Avenue
Tillsonburg, Ontario
Welcome to this wonderful 2-storey family home, built by Hayhoe Homes, nestled in a tranquil and highly coveted neighborhood. Boasting 3+1 bedrooms and 3.5 bathrooms, this residence offers a perfect blend of comfort and functionality. Located close to the scenic walking path, residents can enjoy leisurely strolls amidst nature's beauty. Moreover, the convenience of being within walking distance to Westfield Public School and nearby parks adds to the allure of this location. Step inside to discover an inviting open-concept main floor, thoughtfully designed to foster togetherness and ease of living. The main floor features a convenient main floor laundry, catering to the practical needs of modern families. Ascend the stairs to find 3 bedrooms and 2 full bathrooms, providing ample space and privacy for family members. Meanwhile, the finished basement offers additional living space, including a recreational room, a bedroom, and another bathroom, ideal for hosting guests or creating a cozy retreat. Outside, the backyard beckons as an oasis of relaxation. Fully fenced for privacy, it boasts an amazing covered deck, perfect for al fresco dining or simply unwinding with a book. The highlight of the backyard is the inviting above-ground salt water pool, offering a refreshing escape during warmer days and creating cherished memories with loved ones. With its thoughtful design, prime location, this home presents an unparalleled opportunity to embrace a lifestyle of comfort & enjoyment. (id:41662)
30 Washington Street
Paris, Ontario
Roll up your sleeves, here is a great opportunity for the savvy Buyer! Paris cottage, 2 bedrooms, 1 bath, large living room and kitchen. Looking for a bigger project? The neighbouring lots are also available for development – MLS# 40589845 and MLS# 40574055. Endless possibilities to add to your portfolio. (id:41662)
275 Grand River Avenue
Brantford, Ontario
Situated in a desirable area, this charming home offers a perfect blend of convenience and tranquility & your walking distance to local trails. You have 3 spacious bedrooms, with the primary bedroom being on the main level complete with a walk in closet and ensuite, other bedrooms are up. You have 2 bathrooms on the main level and you boast a generous 1264 square feet of living space, there's plenty of room for living, entertaining, and relaxation! The main floor laundry adds practicality to everyday living, while the mudroom helps keep the home organized. The kitchen is equipped with modern amenities, including a built-in dishwasher, making meal preparation and cleanup a breeze. Patio doors off the kitchen lead to a fully fenced yard, seamlessly blending indoor and outdoor living spaces. A detached garage with hydro offers parking space and storage, while the loft provides additional potential for a studio, workshop, or extra storage. The mature trees surrounding the property add to its charm and provide shade and privacy. Overall, this home offers a comfortable and inviting living space, with thoughtful features and amenities designed to enhance everyday living and enjoyment of the outdoors. Book your appointment today. (id:41662)
7 Hilldrop Crescent
Tillsonburg, Ontario
Welcome to 7 Hilldrop Crescent, situated on a large mature lot. Walk inside the front door to an open concept living room and kitchen area. This area features an oversized kitchen island, large windows allowing for an abundance of natural light and a wood burning fireplace. Down the hall has 3 good sized bedrooms and a 4 piece bathroom. Downstairs has a large rec room, a 3 piece bathroom and the potential for 3 extra bedrooms. The property is sure to impress with 95 feet of frontage and it's over 157 feet deep. The mature trees and private setting makes for a beautiful backyard oasis. This home is worth a look! Come see for yourself! (id:41662)
35 Windemere Avenue
Tillsonburg, Ontario
Welcome to your charming oasis nestled in a serene, mature neighborhood! This delightful bungalow boasts a plethora of modern updates and a prime location that offers both tranquility and convenience. Step inside to discover a meticulously maintained home where every detail has been thoughtfully considered. The main level welcomes you with its spacious layout, featuring large principal rooms bathed in natural light. With 3+1 bedrooms and 2 bathrooms, there's ample space for families of any size. But the real gem lies in the fully finished walkout basement. A haven for relaxation and entertainment, it boasts a sprawling rec room, an additional bedroom, and a 3PC bathroom. Plus, a spacious laundry room adds convenience to your daily routine. Outside, enjoy the peaceful ambiance of your tranquil outdoor space. Whether you're savoring morning coffee on the raised deck off the kitchen or hosting gatherings on the concrete pad accessible from the rec room, you'll love the seamless indoor-outdoor flow. And with a beautiful ravine lot providing ample privacy, you can unwind in peace amidst nature's beauty. Located on a quiet street yet close to all amenities, this home offers the best of both worlds. Don't miss the opportunity to make this your own slice of paradise! Schedule your showing today and prepare to fall in love with your new forever home. (id:41662)
2597 Nixon Road
Simcoe, Ontario
Nestled on a serene 47.5 acre plot just a short drive East of Delhi lies a dwelling that commands attention. This property boasts approximately 30 acres of fertile farmland, harmoniously blending with wooded areas and designated building sites. Here, agricultural potential meets natural habitat, offering a picturesque setting for country living. Crafted as a sanctuary for both entertaining and familial comfort, this rural retreat exudes tranquility, surrounded by woodlands and expansive fields. Upon entering, the grandeur of the residence unfolds, showcasing high ceilings, laminate floors, and an open staircase leading to the finished lower level. The heart of the home lies in its gourmet shaker-style kitchen, adorned with pristine white cabinetry, stainless appliances, and a convenient rear laundry/entry area. Adjacent, the dining room basks in natural light streaming through generous windows. The impressive greatroom is seamlessly connected to a covered porch, blurring the lines between indoor and outdoor living. Outside, a private oasis awaits, featuring an above-ground pool and newly constructed deck, perfect for leisurely afternoons. On the main floor, three bedrooms accompany the luxurious owner's suite, boasting an elegant 4-piece bath with a soaker tub, glass shower, and walk-in closet. Descending to the lower level reveals a fully finished space, offering a sprawling recreation area and an additional guest bedroom. Completing the property is a substantial 44' x 44' pole barn that was constructed in 2020. This building has roll-up doors, high ceilings & side entry, providing ample storage & workspace. With a multitude of features too numerous to enumerate, this exceptional rural residence epitomizes the finest living Norfolk County has to offer. Don't let the chance slip by to experience it firsthand. (id:41662)
64 Main Street N Unit# 306
Hagersville, Ontario
Welcome to The Jackson Condos! This charming unit features 622 sq ft of thoughtfully designed living space with a bright open concept layout and extra pot lights. The kitchen is equipped with high-end cabinets, quartz countertops, and stainless steel appliances. Enjoy a comfortable primary suite, spacious enough for a king size bed and good size closet. Additional features include a 4-piece bathroom and laundry facilities with a storage locker. Enjoy your morning coffee with a view from your glass balcony. One parking space is included in the purchase price. (id:41662)
6 Sherry Lane
Brantford, Ontario
Discover this wonderful ranch/bungalow style home, situated in the desired area of the matured Grand Woodlands of Brantford. This home features five generously sized bedrooms and two full bathrooms, making it an ideal space for your growing family. The gleaming hardwood floors throughout the main level add a touch of sophistication. The large living room boasts a natural wood-burning fireplace, a separate dining area, and a bright sunken den/sunroom with doors leading to the rear yard. Step outside and enjoy outdoor living in the yard, offering plenty of shade and privacy from the mature trees and bushes. The lower level, with its separate entrance, opens up a world of possibilities, such as a future in-law suite or separate apartment. It also offers plenty of space, including a large recreation room, two more bedrooms, a full bathroom, and finished laundry room. (id:41662)
6 Cardinal Court
Tillsonburg, Ontario
Step into this stunning 4-bedroom, 2-bathroom home that combines comfort with upscale amenities. Spanning a generous 2348 sq ft across both levels, this property is designed for both relaxation and entertaining. The kitchen is equipped with LG appliances including a brand-new fridge plus a dishwasher, and microwave both less than 6 months old, complemented by a newer oven. The washer and dryer are also less than 6 months old. The home features a recently replaced AC and furnace system (2018), ensuring year-round comfort. More recent upgrades include a new 12x12 ft deck built in 2023, this deck extends from the upper-level dining area and there is an easy-access gas BBQ hookup, ideal for outdoor dining and entertaining. The lower level is features gas fireplace, perfect for cozy evenings. The garage is not only heated by a gas furnace but also includes a workbench and a high-capacity Iron Horse 7HP compressor with 220 volt power supply, perfect for both everyday tasks and more intense projects. Added perks include the workbenches that will remain with the home in both the garage and utility room and there are two storage sheds in the backyard. This property is not just a house, but a home ready to create lasting memories in. Now listed for sale, it awaits its next loving owner. (id:41662)
19 Hanlon Place Unit# 48
Paris, Ontario
Townhouse styled condo with a one and a half car garage. Open concept design with cathedral ceiling at the kitchen throughout to the dining room & living rooms enhanced with beautiful hardwood floors. It's your open concept condo in a quiet and well cared for complex in Paris Ont. This desirable location offers mature trees and lots of open spaces nearby. Upon entry you have an office/bedroom with large bright windows for natural light. Main floor laundry room with access to garage. The back deck opens to the interior of the complex's green-space. Full sun in morning enters through the sliding patio doors into the home. (id:41662)
319 William Street
Delhi, Ontario
Prepare to be amazed! Embrace the charm of small-town living with the convenience of nearby amenities! Nestled on a serene hilltop, this custom-built home boasts 1,728 sq.ft. on the main floor and over 1,200 sq.ft. on the lower level. Set on just under ¾ of an acre of lush, wooded land, this stunning home is a true standout. Tucked away on a peaceful street, this unique 3+1 bedroom, 3 bathroom bungalow showcases a host of remarkable features. Step through the front door to reveal a sprawling open-concept layout with soaring 10-foot ceilings. A spacious formal dining area, bathed in natural light from large front windows, sets the stage for memorable family dinners. The expansive shaker-style maple kitchen, adorned with a rich dark cherry stain and center island, is a chef's dream. Equipped with built-in stainless/black appliances, including a Jenn-Air cooktop range, it seamlessly flows into the attached great room and dinette area, which is flooded with sunlight from twin skylights, transom windows, and patio doors. Step outside the dinette to discover a tranquil backyard retreat complete with a new raised pressure-treated deck and picturesque ravine views. On the opposite side of the home, the main floor master suite awaits, featuring a walk-in closet, dressing area, and attached 3pc en-suite. A combined 4pc guest bath and main floor laundry separate two additional bedrooms on the west side of the house. A separate side entrance, adjacent to the garage, leads to a main floor mudroom with built-in cabinets and storage. The finished basement boasts a spacious rec room (complete with pool table), a fourth bedroom with a 3pc en-suite privilege, and ample storage space. Plus, enjoy the convenience of a 2-car attached oversized garage and plenty of parking space for entertaining guests. With the potential to build a shop, this property is truly a rare find. Come experience all that Norfolk County has to offer! (id:41662)
99 N Victoria St. N Street
Woodstock, Ontario
Welcome to your dream home! This charming centrally located bungalow offers the perfect blend of convenience and tranquility. With three spacious bedrooms and main floor living, this residence is bathed in natural light, creating a warm and inviting atmosphere. Step outside to your private backyard, a serene oasis shaded by mature trees, perfect for relaxation and outdoor activities. Enjoy your morning coffee or unwind in the evening on the cozy front porch. This bungalow is a true gem, combining comfort and accessibility in one delightful package. Don't miss the opportunity to make this your forever home! (id:41662)
253 Beattie Street
Strathroy, Ontario
Welcome home to this charming 2 + 1 bedroom bungalow nestled in a quiet and desirable neighbourhood! Boasting modern comforts and thoughtful updates, this property offers the perfect blend of cozy living and ample space. As you step inside, you're greeted by a spacious living area, perfect for relaxing or entertaining guests. The large eat-in kitchen is a chef's delight, featuring plenty of counter space, storage, and room for a dining table, making it the heart of the home. The main floor includes two well-appointed bedrooms, ideal for a small family or guests. A highlight of this home is the new on-demand water heater, ensuring endless hot water whenever you need it, and the new AC installed in 2022, keeping you cool and comfortable during the warmer months. Downstairs, you'll find a great-sized recreation room, perfect for movie nights or hosting gatherings. For families with teenagers or guests desiring their own space, the lower level offers a generously sized bedroom with an ensuite bathroom, providing privacy and convenience. Outside, mature trees dot the landscape, offering shade and a picturesque backdrop. The oversized yard provides plenty of space for outdoor activities, gardening, or simply enjoying nature's beauty. Conveniently located close to schools, amenities, and parks, this home offers the perfect balance of tranquility and accessibility. Don't miss your chance to make this your forever home. (id:41662)
202 Big Creek Road
Brantford, Ontario
Welcome to your equestrian paradise! Nestled on 85 acres of picturesque countryside, this exceptional property embodies the epitome of luxury living for both you and your four-legged companions. 4 Year old 5 bedroom 3908 sq ft custom-built house exudes open elegance and charm, offering a perfect blend of modern convenience and rustic charm. Take a dip in the inviting in-ground pool salt water pool on warm summer days, or simply relax and soak in the serene ambiance of your surroundings around an evening campfire with friends. For the discerning hobbyist or entrepreneur, the property features an impressive New 40 x 60' heated and insulated shop equipped for both vehicles and woodworking projects, providing ample space for pursuing your passions, or earning income from home. Run your own boarding business, or rent out the barns for farm income. Boasting a plethora of amenities, from meticulously maintained paddocks and lush pastures to a state-of-the-art indoor 60X110 riding arena, this equestrian farm is a haven for horse enthusiasts. A 28 x 100 Wood barn with 10 stalls, along with newly constructed 36 x 110 barn offering 14 spacious stalls, tack room, wash bay, along with the indoor riding arena serve to provide unparalleled comfort for your 24 equine partners to ensure they receive the utmost care and attention. Newer horse barn has its own cistern and septic which provides filtered water. Several of the paddocks have direct underground water and hydro. Enjoy leisurely rides along 40+ acres of cut scenic trails that wind through the forest offering breathtaking views at every turn. Whether you like ATVing, Horseback riding, or hiking..these trails will provide excitement for years to come 200 amp Hydro for house and shop, and 100 amp service for barns provides plenty of hydro for any future expansion. House and shop have been insulated above code for efficient heating. (id:41662)

