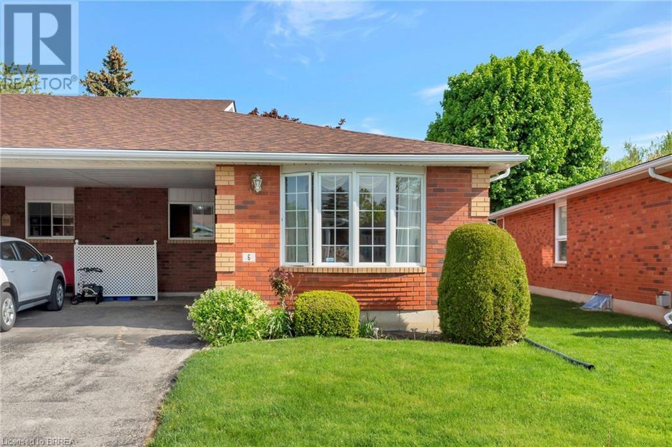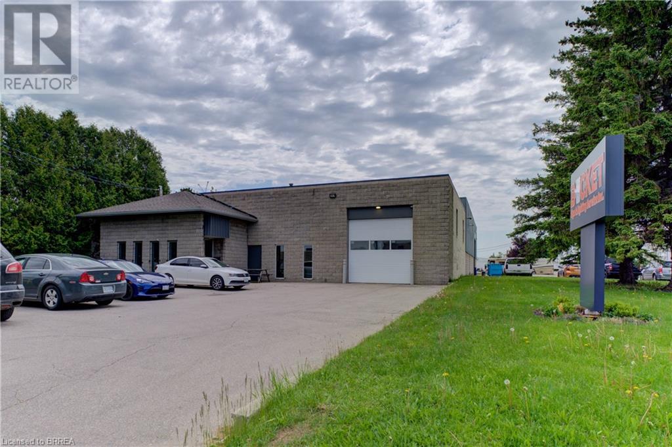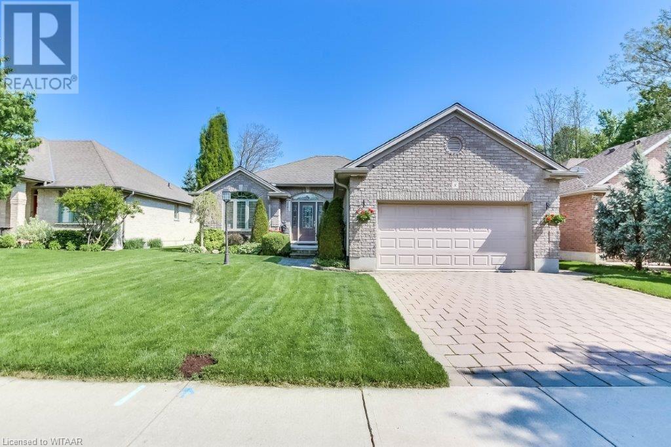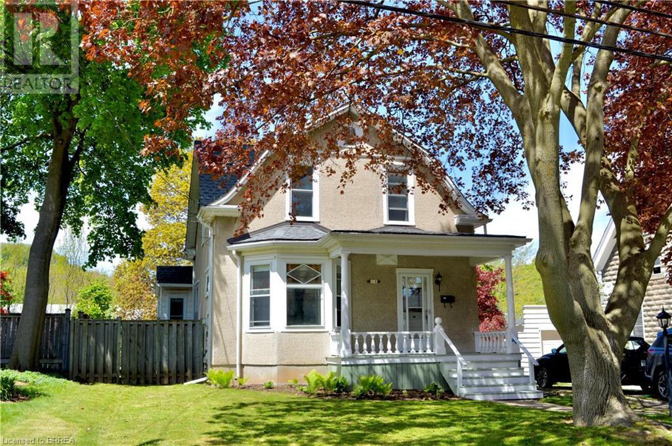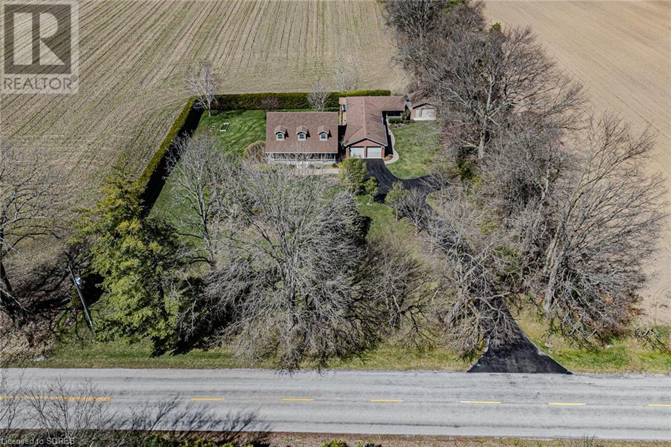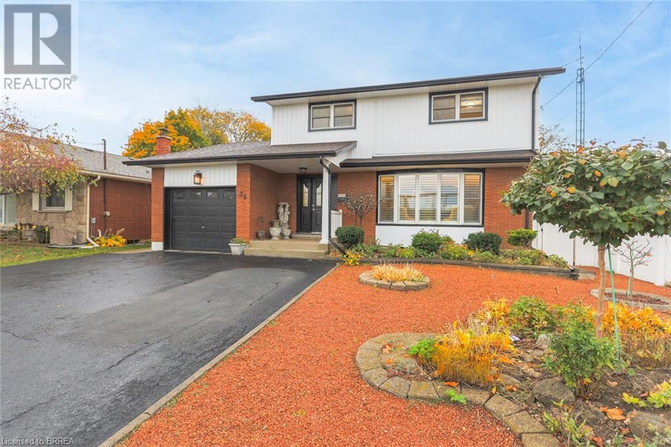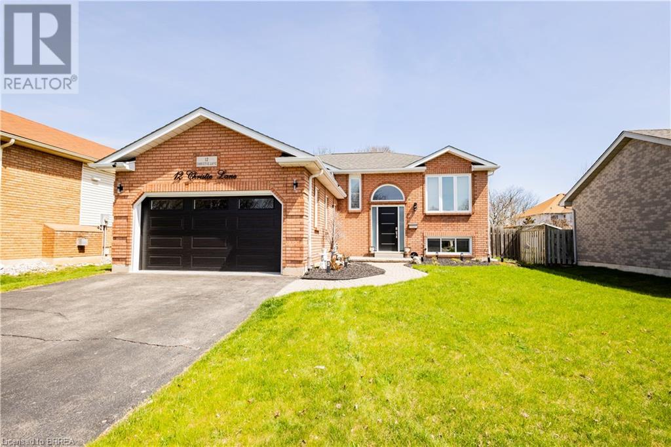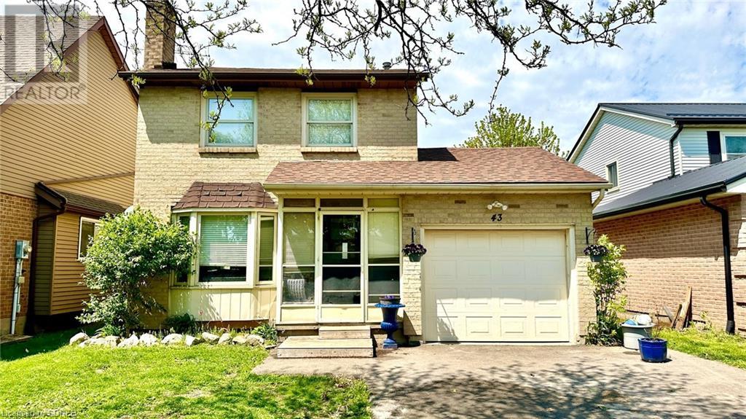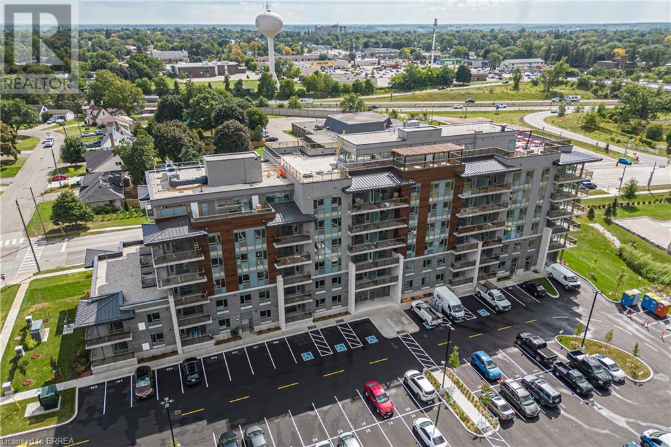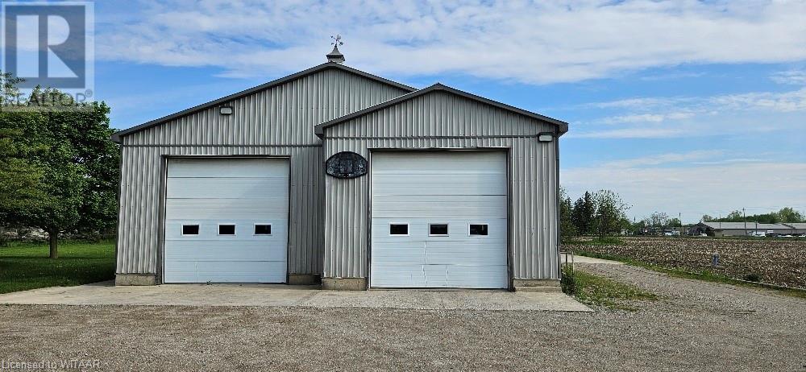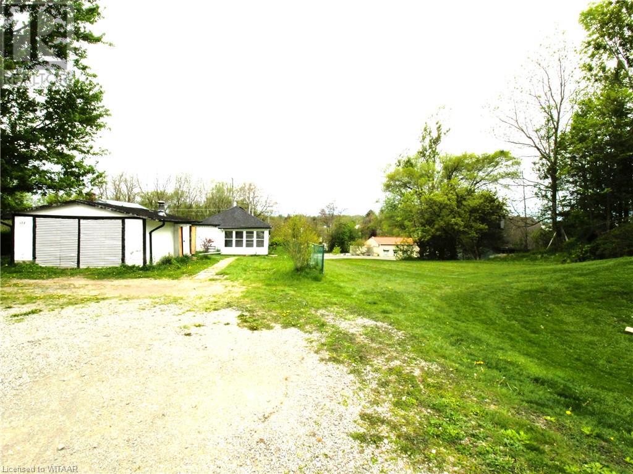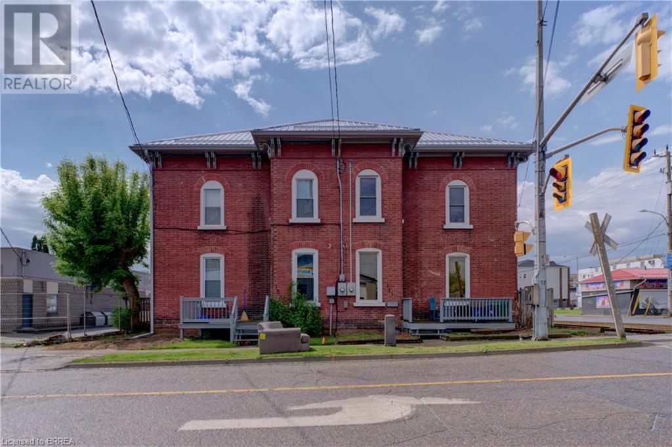20 Courtland Drive Unit# 6
Brantford, Ontario
Welcome to your charming all-brick bungalow-style condominium at #6-20 Courtland Drive, nestled in the sought-after Brier Park area of Brantford. This meticulously maintained end-unit condo boasts, newer flooring, and a bright, carpet-free, open-concept living space on the main level encompassing the living, dining, and kitchen areas. Large windows flood the living and dining area with natural light, newer complemented by a soothing neutral décor. The kitchen showcases beautiful maple cabinetry, a delightful backsplash, and ample storage, ensuring both functionality and style. Retreat to the primary bedroom featuring a walk-in closet and elegant California shutters. The adjacent sitting room offers access to the serene back deck, ideal for enjoying your morning coffee or hosting gatherings. Completing the main floor is a well-appointed 4-piece bathroom with a spacious vanity, tub/shower combo, and convenient laundry access. Descend to the lower level to discover a sizable family room enhanced by a cozy gas fireplace. Additionally, this level features another generously sized bedroom and a sleek 3-piece bathroom. Outside, the backyard beckons with its tranquil setting, perfect for unwinding on the deck amidst the low-maintenance surroundings. This condo's prime location provides easy access to various amenities, including schools, parks, and shopping, ensuring a hassle-free lifestyle. This property is an Estate Sale and is being sold as is, where is. Don't miss the chance to experience this exceptional property firsthand—schedule your viewing today! (id:41662)
116 Copernicus Boulevard
Brantford, Ontario
10,137 sq. ft. Industrial building on 0.48 of an acre corner lot with drive in door access from both streets. Offices finished with open reception, and private offices. Two 14x12 drive-in doors. 22' clear height in rear section. 400 Amp, 3 phase power. Re-enforced flooring and tabs for crane rails. Zoned M2 industrial with additional zoning use of home furnishing warehouse. (id:41662)
8 Norsworthy Lane
Ingersoll, Ontario
LOVELY BUNGALOW SITUATED IN THE QUIET CUL DE SAC OF NORSWORTHY LANE. A NAME WITH A HISTORY FOUND IN THE HIGHLY DESIRED NEIGHBOURHOOD OF SOUTH-EAST INGERSOLL. CUSTOM DESIGNED ONE OWNER HOME BUILT BY WILLSIE DISTINCTIVE HOMES. ATTRACTIVE OPEN CONCEPT FLOOR PLAN WITH IMPRESSIVE TEN FOOT CEILING CORRIDOR FROM FOYER THROUGH THE GREAT ROOM. BEAUTIFUL KITCHEN WITH UPGRADED CABINETRY, WALK-IN PANTRY AND BREAKFAST COUNTER. SPACIOUS DINING ROOM, STATELY GAS FIREPLACE WITH CUSTOM OAK MANTEL AND PATIO DOOR ACCESS TO A 12 X 18 FT DECK AND EXTENDED PATIO. GENEROUS SIZE PRIMARY BEDROOM WITH 5 PC ENSUITE AND WALK-IN CLOSET. FRONT BEDROOM OR POSSIBLE OFFICE, 2 PC POWDER ROOM AND CLOSET WITH MAIN FLOOR LAUNDRY OPTION.THERE ARE 2 ADDITIONAL BEDROOMS IN THE BASEMENT AND ANOTHER 5 PC BATHROOM, A LARGE REC ROOM, GAMES ROOM PLUS A SIZEABLE UTILITIES STORAGE ROOM. BONUS PRIVATE ENTRANCE FROM GARAGE DIRECTLY TO BASEMENT PROVIDES AN IDEAL OPPORTUNITY FOR AN IN-LAW SUITE OR LIVING SPACE FOR YOUR EXTENDED FAMILY. AMPLE PARKING WITH THE DOUBLE CAR GARAGE AND INTERLOCKING STONE DRIVEWAY. 8 X 10 STORAGE SHED ON A CONCRETE PLATFORM WITH HYDRO IN THE FULLY FENCED BACK YARD WHICH IS LANDSCAPED AND PRIVATE. CLOSE TO ALL AMENITIES WITH EASY ACCESS TO MAJOR HIGHWAYS. SIMPLY A WONDERFUL HOME!!! (id:41662)
18 Robinson Street S
Grimsby, Ontario
Nestled among mature trees on a beautiful street near downtown Grimsby, this century property offers endless possibilities to become your own dream home. The main floor is surrounded by antique accents with ample room for entertaining. There's also the possibility of an in-law suite/work from home office, with the addition. The upper level hosts 4 bedrooms and a 3-piece bathroom. (id:41662)
883 Lynedoch Road
Simcoe, Ontario
Welcome to country living at its finest! Situated on a private acre lot, this beautiful property is located between Delhi and Simcoe and offers over 3300 sq ft of quality living space. This welcoming solid brick cape cod home features an attached 2 car garage, a detached garage that could be used for extra storage or a shop, a covered front porch and a wrap around back deck. Step through the front door into the spacious foyer that leads to an impressive entrance and staircase. From here you will find a tastefully updated kitchen, with ample cupboard space, stylish counter tops, S/S appliances, a large island and a sliding door that leads to the back deck. The open concept kitchen flows seamlessly into the large dining and living room area, creating a great space for entertaining or simply enjoying family time. The oversized patio doors open out to a gorgeous deck, providing the ideal setting for cool nights and lazy days. Main floor laundry, 2 piece bath and a nice sized room finishes off the main floor. The upper floor has 3 bedrooms and 2 full baths. The large primary bedroom features a luxury 5 piece bathroom and walk-in closet. There was an addition built at the rear of the home in 2013. It is about 1200 sq ft and was built as an in law suite having its own heating/cooling, 4 piece bath and a kitchen. Could make an excellent granny flat or home office. This stunning rural property is just waiting for you to call it home! (id:41662)
36 Mohawk Drive
St. Catharines, Ontario
This stunning 2-storey home located at 36 Mohawk Dr in St. Catharines is a must-see! As you step inside, you'll immediately notice the spacious layout with the eat in kitchen cleverly separated from the living room with California shutters and dining area currently used as a family room, providing a perfect space for entertaining guests. The kitchen counts with gorgeous granite countertops, extra long cabinets, the patio door grants access to the brand new composite deck, underneath it there is plenty of storage space for all your backyard tools. Here, you'll find a fantastic solar heated in-ground pool (heating system from 2018) and a beautifully maintained garden area. The backyard is enclosed by a durable vinyl fence that promises longevity. Additionally, there is a convenient powder bathroom on the main floor. Upstairs, you'll discover three generously sized bedrooms and a well-appointed and updated bathroom. And the basement counts with a large family room, plenty of storage and the laundry area. This home is ideal for commuters, as it is just 2 minutes away from the QEW highway. Don't miss out on this perfect opportunity to own your dream home! Some of the updates are: New windows, new deck, fence, boiler system, ductless AC with separate temperature controls, shed, garage door opener, siding and eavestrough, among others (id:41662)
12 Christie Lane
Brantford, Ontario
Discover Your Dream Home at 12 Christie Lane in Brantford's Sought-After North End. Step into this stunning four-bedroom, two-bathroom raised bungalow, a perfect blend of modern updates and spacious family living. Freshly updated with neutral colors, this home invites you to experience its large, welcoming rooms and abundant storage spaces. The kitchen has been beautifully renovated and features sleek new flooring throughout the majority of the home, enhancing its modern appeal. A newer gas fireplace adds warmth and charm to the recreation room. Sliding doors to a sprawling back deck overlooking a pool-sized, fully fenced yard. Ideal for the remote worker, the property includes a spacious home office conveniently located next to the laundry area, ensuring that work and daily living coexist seamlessly. Situated within walking distance to both public and Catholic schools, and close to essential amenities and Highway 403, 12 Christie Lane is perfect for commuters and families looking for convenience without sacrificing community charm. Don’t miss out on this gem in a friendly neighbourhood setting. Schedule your personal viewing today and see why 12 Christie Lane should be your next home. *Tankless Water Heater and Water Softener are owned, not rented.* (id:41662)
43 Ravine Crescent
Townsend, Ontario
Do you remember the good old days of the 1980’s? Then you’ve got to come visit Townsend, Ontario! It’s a great community tucked away from the hustle and bustle of city life. It’s the perfect place for your family to grow! 43 Ravine Crescent built circa 1982 features everything you would expect from a traditional 2 Storey detached home. Main floor features include a living/dining room area with a gas fireplace and a bay window, kitchen with ceramic tiles, a gas cooking stove, sliding glass doors to the great outdoors and a 2-piece main floor bath. The second floor is all about the bedrooms featuring a large primary bedroom measuring 13.8’ x 13.2’ with a walk-in closet, 2 additional bedrooms and a 4-piece bathroom. New carpets have been added to the entire 2nd floor and both staircases in the home. Head down to the basement and you will find a fully developed living space perfect for additional family members, including a bedroom, 3-piece bathroom and laundry facilities. Outside, the yard is fully fenced. Imagine your kids playing here, kicking a soccer ball, or a new outdoor above ground pool in the summer or just enjoying a BBQ with your friends. Enjoy all that Townsend has to offer including the beautiful community pond surrounded by nature & walking trails. The trails lead you to all the key spots in town including individual neighbourhoods within Townsend. A newly updated play park, tennis courts, baseball diamonds and green space for a Sunday afternoon picnic. Located just 50 minutes to Ancaster (QEW Highway access), 20 minutes to Port Dover or 15 minutes to Hagersville. Townsend is central to everything that matters to you. Book your viewing today and start making your plan to live in this fantastic community. (id:41662)
34 Norman Street Unit# 508
Brantford, Ontario
This extremely well built and innovative condo building in Brantford pays homage to the Brantford Flying Club which is Canadas oldest flying club. This two bedroom unit offers 974 sq ft of beautifully upgraded and modern living space and is perfect for the retired couple, young couple starting out or busy professional. This layout boasts an open concept living dining kitchen area with quartz counter tops & Premium appliance package included! Ensuite privilege of primary bedroom with in-suite laundry with brand new washer & dryer. Relax in the open concept kitchen and living area and enjoy the natural light beaming through the glass door allowing access to the private patio. Quality luxury plank flooring throughout. Upgraded with the Sight Seer Decor Package. The building amenities do not disappoint as they include a rooftop patio, speakeasy, fitness studio, and library. This excellent north end location is situated close to Hwy 403 access and short walking distance to all of Brantford's fine north end amenities. This is an opportunity that you will not want to miss! Additional parking space can be purchased for $10,000 (id:41662)
285733 Airport Road
Norwich, Ontario
2500 Sq. Ft. Building For Lease. MR-5 Zoning allows for manufacturing, public garage, warehouse, fabricating, contractors shop, industrial, a retail outlet, a wholesale outlet. Three Phase, 600 Volt hydro service, two large grade level doors for easy in and out. Just around the corner from Tim Horton's Restaurant and adjacent to new development in process. Approximately 25 minutes from highways 401 and 403. (id:41662)
173 Sherman Street
Simcoe, Ontario
Welcome to 173 Sherman Located in a highly Sought after Neighborhood in the lovely upcoming town of Simcoe. This Beautiful Four Bedroom Bungalow with Main floor living would be perfect for a retiree, First time Home Buyer with a large family, or Investor looking to add or begin their portfolio! Was Previously Rented out for $2400/Month Plus utilities. 2023 Updates include; Re-shingled Roof, and Updated Electrical to 100 Amp Breaker Panel. This Home would be a Young Family's or hobbyist's Dream with the Detached Garage you could convert to a Man Cave or She Shed of your dreams. Zoned R-2 for a multitude of options to increase the value of the property in the future. Location is Highly Sought after Being such a Short walk to Norfolk Golf and Country Club, and a short distance to Fanshawe College and all Amenities. Vacant and Ready to move In !! (id:41662)
151 & 153 Darling Street
Brantford, Ontario
Two separately deeded properties being offered for sale together: 151 Darling St: Upper - 3 room rentals shared kitchen, living and kitchen Main Floor: 1 bedroom apt & Bachelor at the back Owner 153 Darling St: Upper: 4 bedroom Apartment Main floor: 2 bedroom apt with living room & Eat in kitchen Many recent upgrades throughout both properties. Annual Gross Income: $104,976 Estimated Net Income: $77,772.26 2023 Property Taxes:151 Darling St $1,934.84, 153 Darling St $1,758.56 Detailed Rent Roll available with signed Confidentiality Agreement (id:41662)

