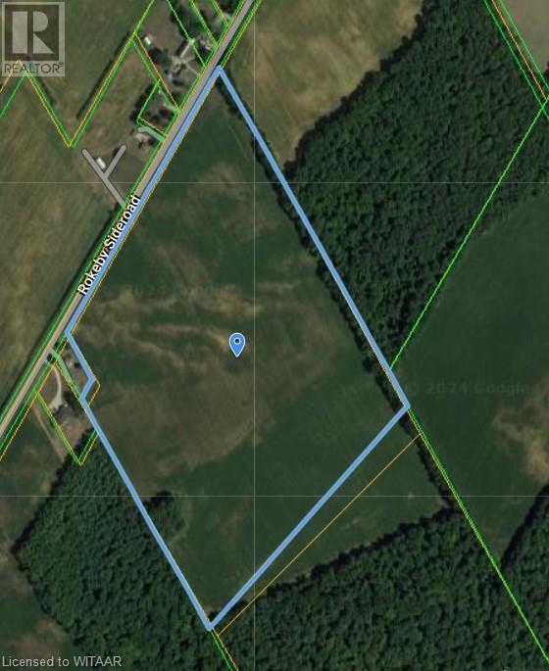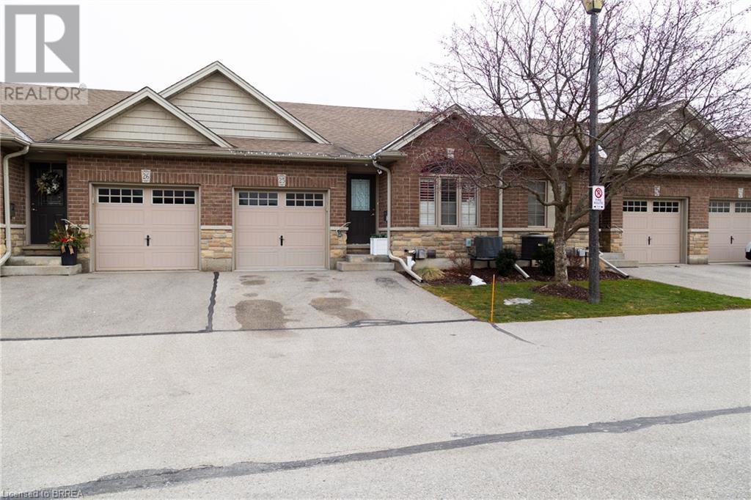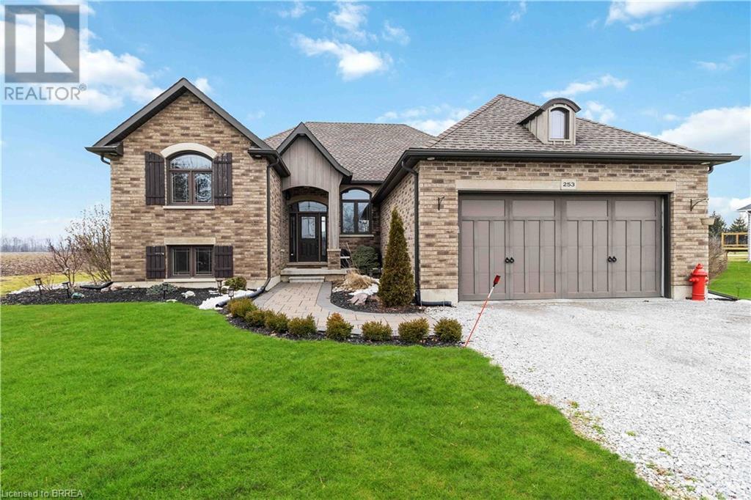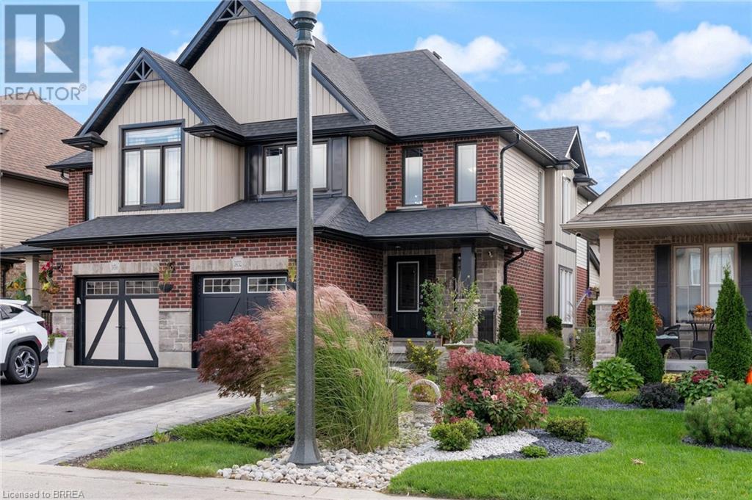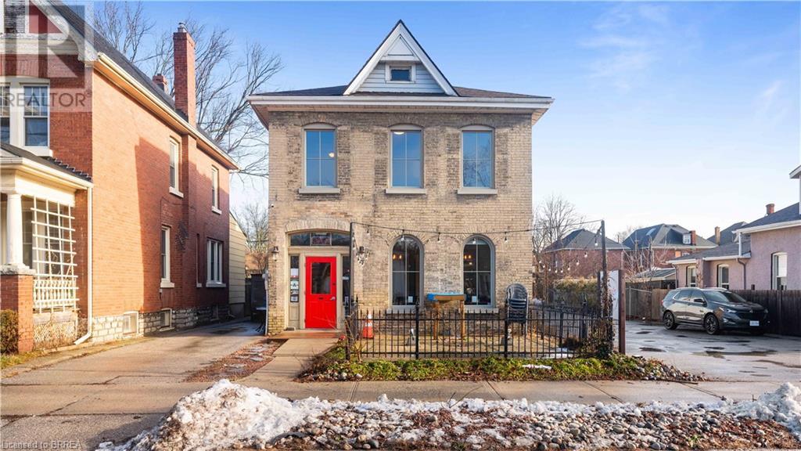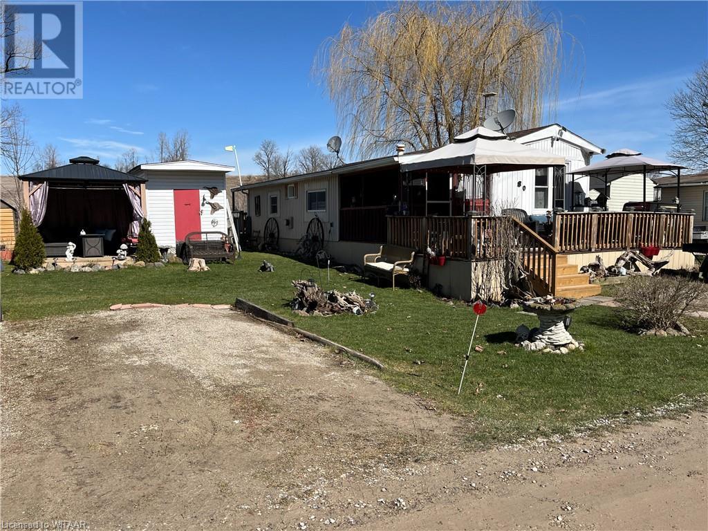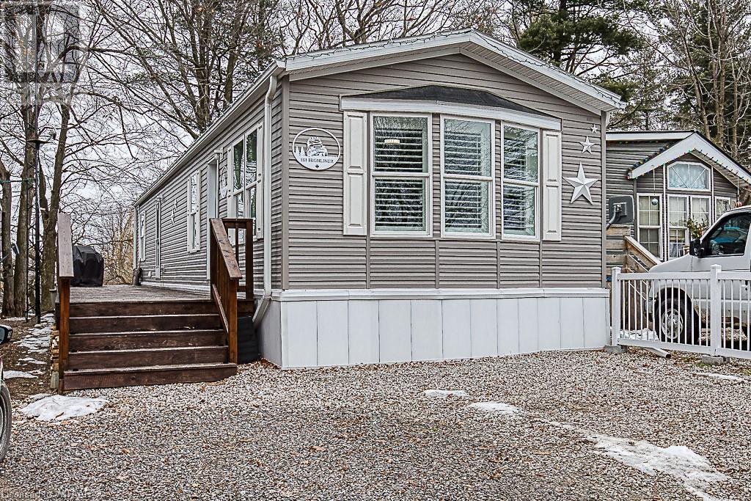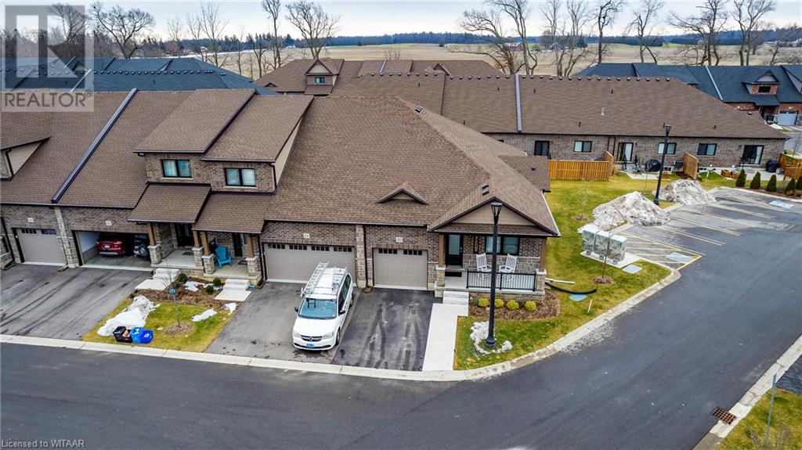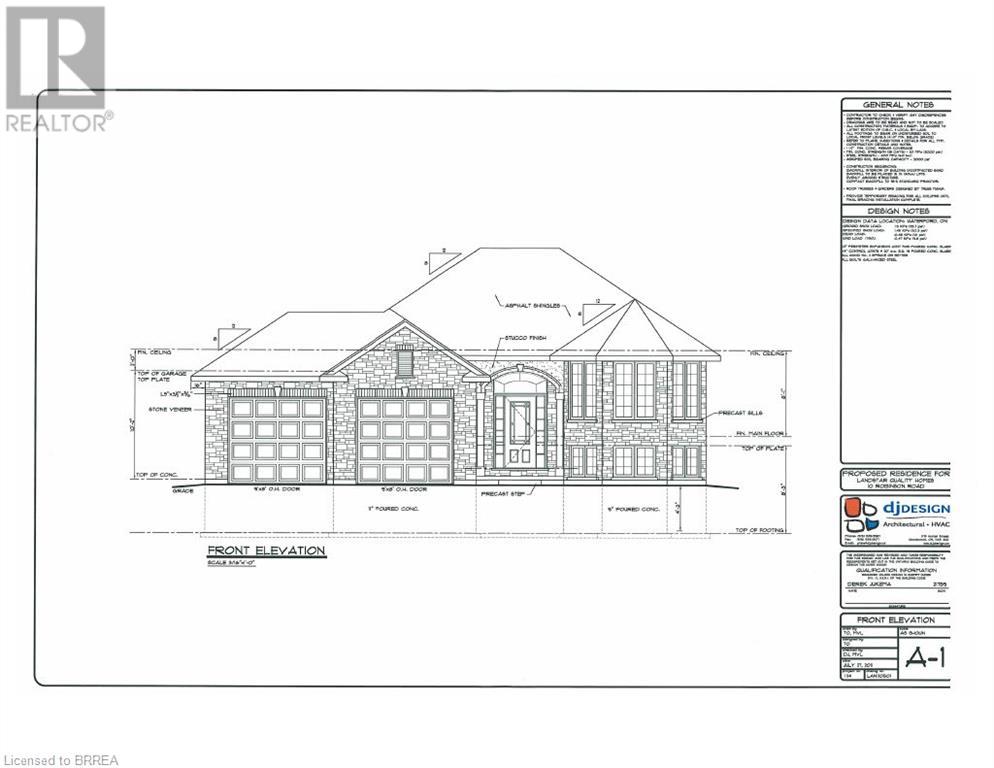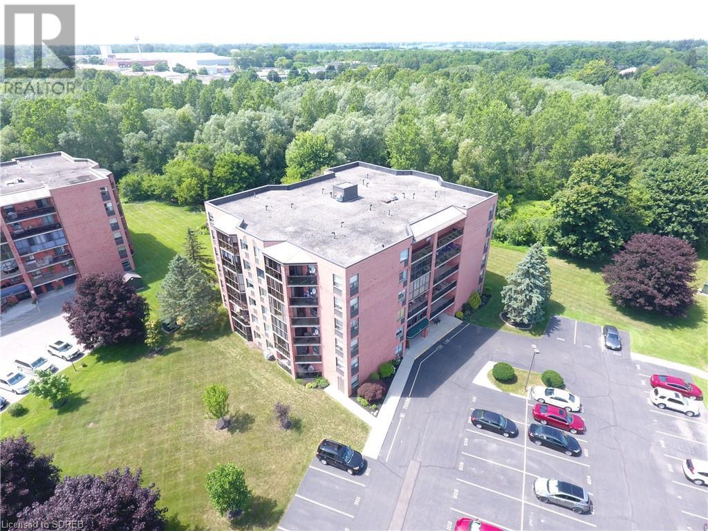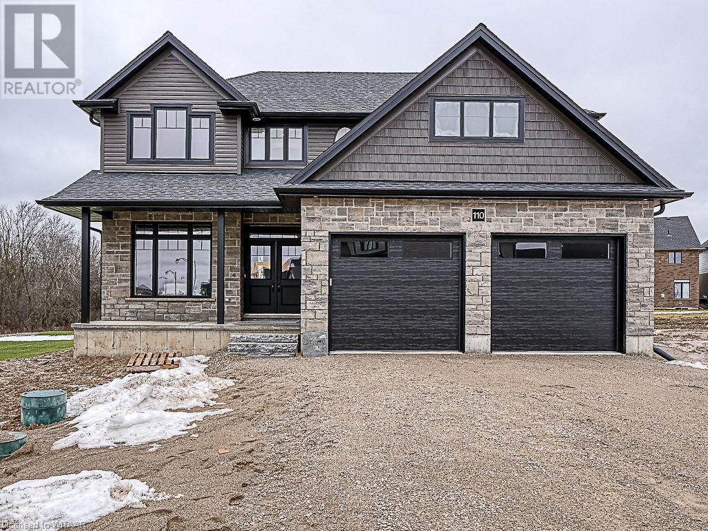9 Concession Road 3 Road
Tillsonburg, Ontario
Looking to expand your land base or looking for that perfect location for your dream home or hobby farm? (id:41662)
560 Grey Street Unit# 25
Brantford, Ontario
Absolutely immaculate, all brick and stone townhouse condo near Hwy 403 access. This gorgeous 2+1 bedroom, 2 full bath home offers a fully finished basement, a single car attached garage with inside entry and EV charger, main floor laundry, and a beautiful and bright kitchen with stainless steel appliances (included). The formal dining room leads to the spacious living room with gas fireplace, vaulted ceiling and double doors to back yard with deck. The basement is fully finished with a large rec room, bedroom with walk-in closet, bathroom as well as lots of space for storage. Double car paved driveway out front and extra parking spaces available to rent (separately). This pet friendly home is conveniently located close to all amenities, public transportation, and around the corner to Hwy 403. Nothing to do but move in and enjoy life in Brantford. Book your private viewing of this wonderful home today. (id:41662)
253 Middle Townline Road
Harley, Ontario
Introducing a breathtaking upscale country property that redefines luxury living. This meticulously crafted raised bungalow boasts a complete top-to-bottom renovation, ensuring every inch exudes elegance and modernity. As you step inside, you'll be greeted by an awe-inspiring main floor with an open plan design that seamlessly integrates the living, dining, and kitchen spaces. The layout encourages effortless flow and creates an inviting atmosphere for both entertaining and everyday living. For those who appreciate the beauty of nature, a covered rear deck provides a sanctuary to soak in the panoramic country views. Whether it's morning coffee or evening sunsets, this space offers a perfect retreat to savor the tranquil surroundings. No detail has been spared in this property's design, including the attached double car garage, ensuring both convenience and security for your vehicles. Additionally, a detached shop caters to hobbyists and provides ample space for creative pursuits and projects. This residence is fully finished, leaving nothing to be desired. Every room and corner exudes the finest craftsmanship and attention to detail, creating a harmonious blend of sophistication and comfort. For the discerning homeowner, the private master suite is a true sanctuary. Thoughtfully designed to provide seclusion and luxury, it offers a haven of relaxation and rejuvenation. Experience the epitome of country living with all the amenities and upgrades you've ever dreamed of. This property is not just a house; it's an extraordinary lifestyle awaiting its fortunate owner. Welcome home to a new standard of refined country living. (id:41662)
1432 Dunkirk Avenue
Woodstock, Ontario
Step into this lovely semi-detached home, where chic black exterior accents establish a contemporary elegance fused with cozy comfort. Interlocking stone pathway leading to the covered front porch, featuring a three-quarter glass door and a generous window. The main floor seamlessly integrates distinct zones in an open-concept layout. A separate dining area gracefully flows into the adjacent kitchen, featuring additional breakfast bar seating and a convenient pass-through window that connects to the spacious family room and enclosed back porch, blurring indoor-outdoor boundaries perfectly. The expanded area boasts pot lighting, high-top seating, creating a cozy ambiance for year-round relaxation. Upstairs, a spacious primary bedroom awaits, complete with a 3-piece ensuite featuring a sleek glass shower. Two additional bedrooms share a 4-piece bathroom and a laundry room with cabinetry, enhancing functionality. Descend to the thoughtfully designed basement, offering a light-filled rec room with deep windows. This lower level includes a wet bar, a modern 3-piece bathroom with a glass shower, and a bonus room ideal for a home office or gym. The true highlight lies outdoors—a captivating low-maintenance backyard resembling a private oasis. Surrounding rock gardens and a stone patio create a tranquil atmosphere, inviting relaxation. Unwind in the hot tub after basking in the sun for the ultimate rejuvenation. This residence harmonizes contemporary style, practicality, and outdoor splendor, conveniently located minutes from Hwy 401 & 403, ensuring easy access to amenities and transportation routes. (id:41662)
199 Brant Avenue
Brantford, Ontario
Here’s your chance to own a beautiful historic building located on one of the busiest roads in Brantford. Blending a perfect combination of old school charm and modern day amenities, this 2 storey building offers 13 parking spaces, an enclosed patio space, beautiful gas fireplace, full commercial kitchen including ventilation hood,2 electrical panels, 3 bathrooms and ample space on both levels. C4 zoning permits numerous uses with building currently operating as a restaurant. Buyer is responsible to do their due diligence on zoning and any permits that would be required. (id:41662)
163 Market Drive Unit# 2
Brantford, Ontario
Fantastic opportunity for a 1 bedroom executive style apartment close to the bus line, college and university. Includes water and parking. (id:41662)
495856 10th Line Unit# 80
Woodstock, Ontario
Welcome to retirement and this charming country-style mobile home on a double lot. This one-bedroom retreat offers a cozy open floor plan, rustic wood finishes and ample natural light. The bedroom provides a peaceful sanctuary, while the spacious outdoor area is perfect for gardening and entertaining. Enjoy the tranquility of the countryside and stream views. This home comes with 2 sheds, one measuring 12’x8’ and another 10’x8. As a resident of Braemar Park you have access to a range of amenities including the outdoor pool, library and chalet that hosts many social events including potluck meals and games. Don't miss out on this gem and the peaceful 50+ lifestyle that Braemar Park has to offer. This is a seasonal park offering this lot to be lived in year-round. Golf cart included. (id:41662)
99 Fourth Concession Road Unit# 181
Burford, Ontario
Welcome to Twin Springs Cottage Condo Community! Step inside this gorgeous & meticulously maintained, custom home and you will be wowed by the stunning design and its bright and sunny feel! The open concept living room and kitchen with a large peninsula breakfast bar is spacious and allows room for a more formal dining table as well. A second entrance provides access to a mudroom-like space with laundry and custom cabinetry. This home is complete with two large and sunny bedrooms and a spa-like, four-piece custom bathroom. Just 2 years young, this modular home has had many custom and professionally finished upgrades! Professionally painted throughout with gorgeous crown molding and baseboards, stunning dark toned luxury vinyl plank flooring, kitchen, bathroom & laundry cabinets painted in modern grey with accents also painted to match. Custom California Shutters adorn nearly every window and a $7000 upgrade to the Bathroom at time of purchase included having walls redesigned to provide more sq. footage making the space open and spacious while floor to ceiling cabinetry provides loads of storage and stunning aesthetic. Outside was spared no expense either with a 8 x 50 ft deck, separation fence and custom mailbox (so cute!) , eavestroughs (rare find!), retaining wall and professionally leveled back yard with large shed and stone firepit included for your convenience. There is a view of the lake and property is quite private with mature trees creating a cottage country like feel. Double wide gravel driveway is the icing on the cake for this property in this serene park! (id:41662)
26 Tamarack Way
Simcoe, Ontario
Much more than meets the eye! Located in the sought after Westwood Trails, 26 Tamarack Way is sure to impress. This heavily upgraded, luxurious end unit offers 2+2 bedrooms and 3 full bathrooms; a very special find. The open concept custom chef's kitchen offers a large island, pantry, custom counters & backsplash, to the ceiling cabinetry, soft close drawers, under-mount lighting and stainless appliances. The kitchen is open to the dining area, as well as, the living room which features one of two gas fireplaces in the home. Sliding glass doors lead from the living room to expanded rear deck with powered awning for convenient relaxation and greater entertaining capability. There is main floor laundry/mudroom with additional storage right off the garage! Plus there is a full 4 pc. guest bath, and second bedroom/office on the main level. The spacious primary bedroom with oversize walk-in closet and 3 pc. ensuite is placed at the rear of the home, thoughtfully completing the main level. The opulence and quality continues throughout the entire lower level. There's a family room with second gas fireplace, 4 pc. bath with ensuite privilege, two more bedrooms and a mechanical room with lots of additional storage. Great in law potential exists downstairs! Tons of natural light on both levels is a benefit to the oversized windows and excellent exposure. This immaculate move-in ready home has over $150,000 in upgrades distinguishing itself from the rest: triple glazed windows (so quiet!), custom window coverings, custom engineered hardwood floors, premium tile, granite surfaced counters, crown mouldings, HRV, water softener w/ filtration, just to name a few. Close to the pond with walking trail, very convenient guest parking. This home is quietly tucked away in a tranquil pocket, though nearby to all the amenities Simcoe has to offer. The best of all worlds at 26 Tamarack Way. (id:41662)
Lot 18 Vanrooy Trail
Waterford, Ontario
TO BE BUILT! Welcome home to your newly built 1300 sq ft oasis! Immaculate 2 bedroom, 1 Bathroom raised bungalow situated in the new and desirable Cedar Park community in Waterford! This custom built home is complete with modern and top of the line finishes as well as a 2 car attached garage. The main level showcases a modern and open concept design including a custom kitchen, large living room, dinette area, generously sized bedrooms and main floor laundry. The beautiful custom kitchen boasts an abundance of cabinetry space, a convenient center island with seating, quartz countertops, under-cabinet lighting, a stunning backsplash and a slow close cabinets. The kitchen offers easy access to the large covered porch – perfect for your morning coffees! The spacious living room is sure to become one of your favorite spots in the home to relax and unwind. The primary bedroom is complete with a walk-in closet. Engineered hardwood flooring, pot lights, 9 ft cathedral ceilings and deep closets are all great compliments here! The unfinished lower level is the perfect area for extra storage and a blank canvas for future development. Upgrades and high end finishes throughout will not disappoint! Located minutes away from the Amenities Waterford has to offer as well as a short drive to Simcoe, Port Dover and Brantford! (id:41662)
11 Mill Pond Court Unit# 605
Simcoe, Ontario
Welcome to this beautiful 2 bedroom, 1.5 bathroom condo in the heart of Simcoe! Boasting over 1,300 sqft of living space, this apartment offers natural sunlight and a large balcony perfect for enjoying your morning coffee. In-suite laundry adds convenience to your daily routine. Located in a well-maintained building close to all amenities, making errands a breeze. Don't miss this opportunity to own in a prime location for only $399,000! (id:41662)
110 Graydon Drive
Mount Elgin, Ontario
Welcome to 110 Graydon Dr in Mt. Elgin! This beautiful Oxford II model by Mountview Homes boasts 2626 sq ft of practical living space above grade with potential to finish more in the basement in the future. Main floor has a office or dining room at the front entrance. Large open concept across the rear of home has awesome living room featuring gas fireplace and shiplap along with floating shelves and built ins below. The gorgeous off white kitchen with dark oak island includes crown, under cabinet lighting, pantry and quartz counter tops. Spacious mud room with cubbies, 2 closets and powder room right off the entrance from the double garage. Dining area has patio doors leading out to covered deck overlooking huge pie shaped rear yard. With vacant property on the one side giving a real sense of privacy. Beautiful solid oak staircase leading to 2nd floor where you will find 4 bedrooms and 3 bathrooms as well as a laundry room The primary ensuite features double sinks, tiled shower with roll top glass doors. Mount Elgin Meadowlands subdivision is located between Ingersoll and Tilsonburg with convenient access to the 401. Around the corner from Oxford Hills Golf and Spa. This will make a great home and location for your family! (id:41662)

