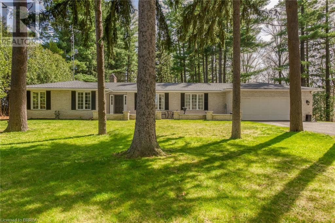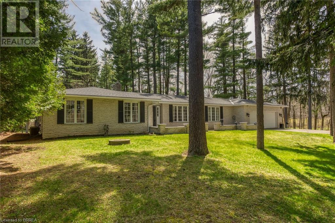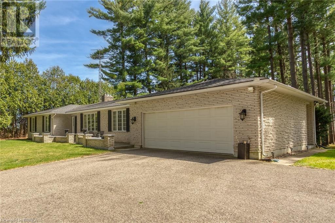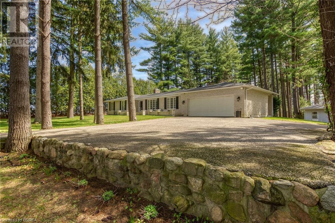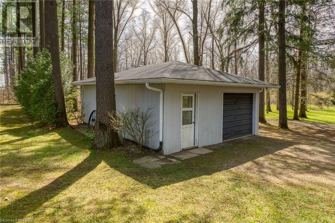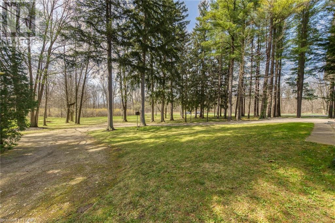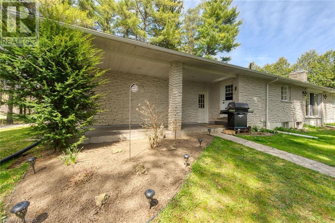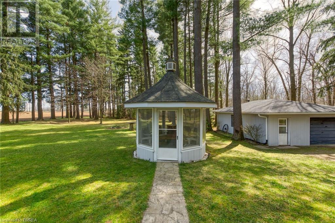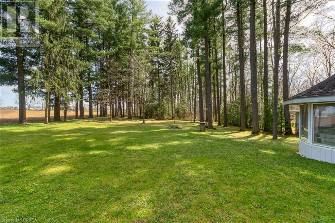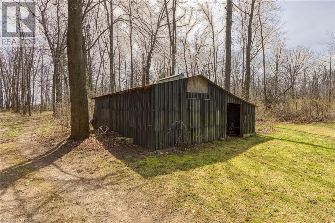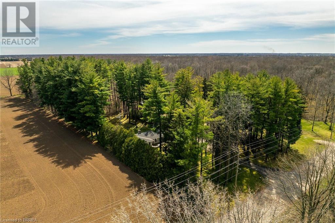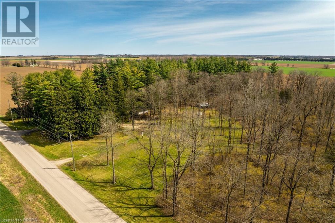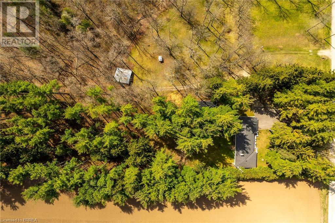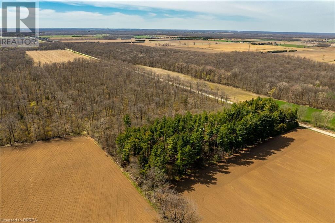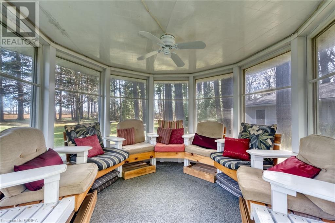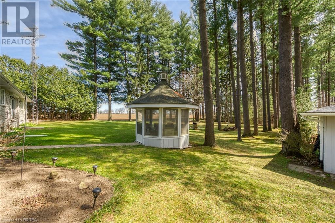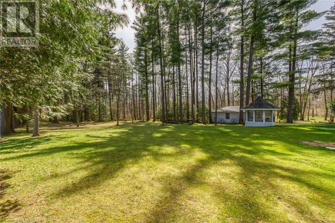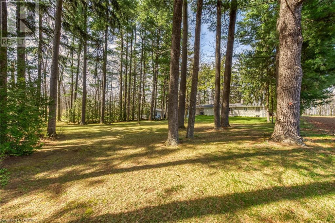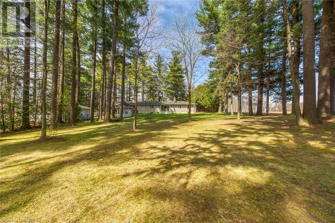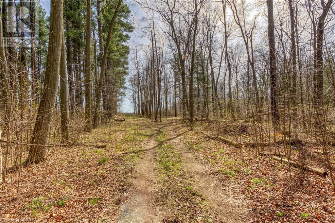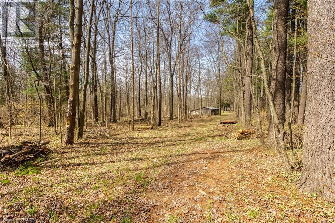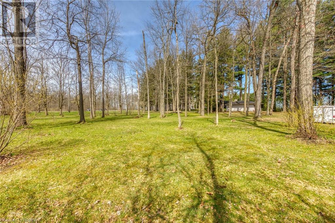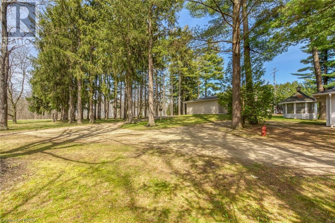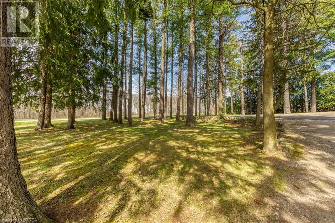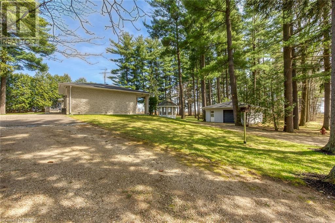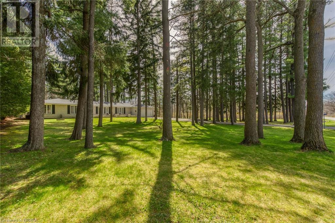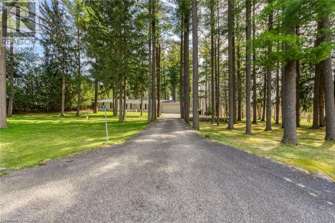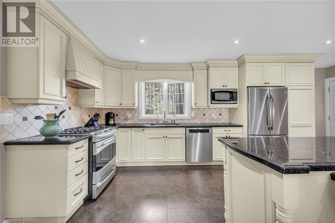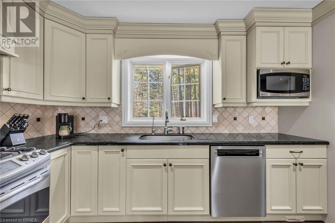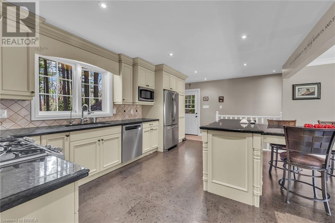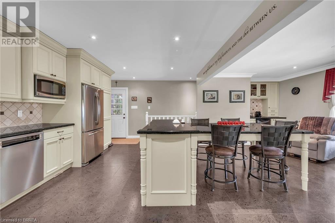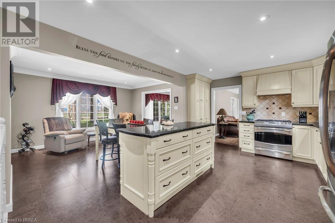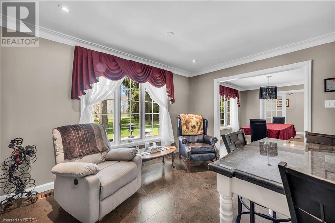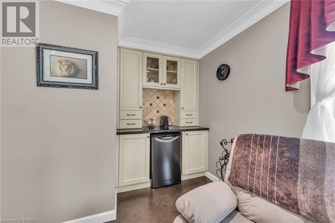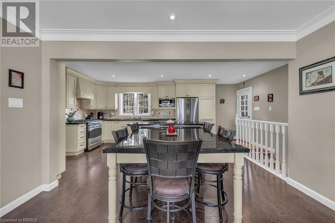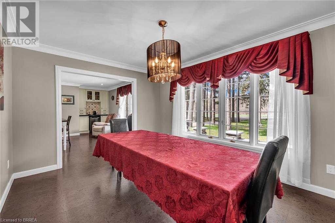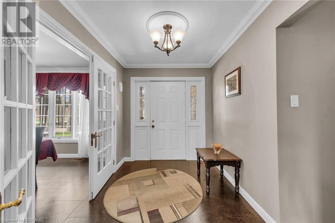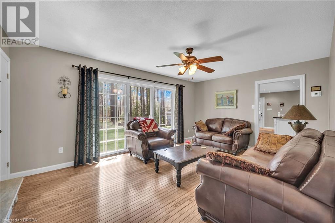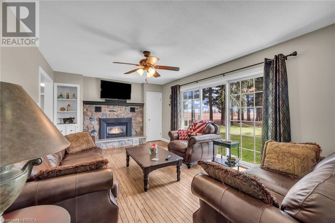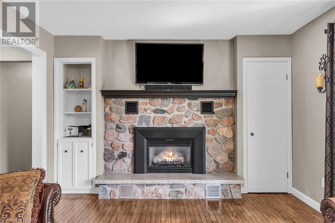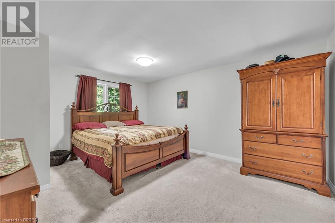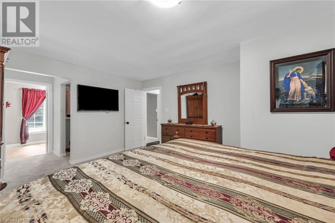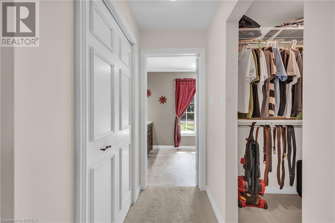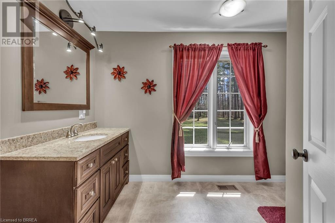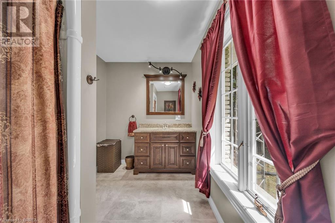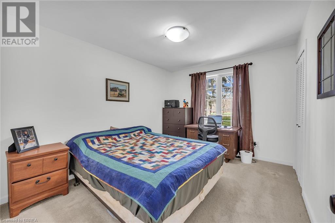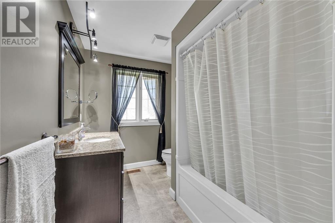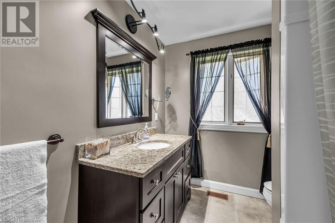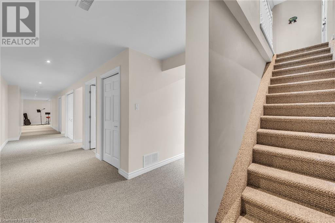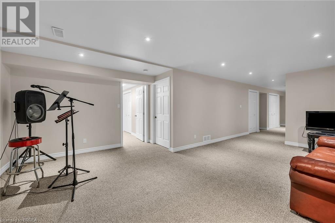4 Bedroom
3 Bathroom
2988
Bungalow
Fireplace
Central Air Conditioning
Forced Air
Acreage
$1,449,000
Welcome to your peaceful retreat nestled in a serene country setting! This remarkable property boasts approximately 28 acres of picturesque bushland adorned with enchanting trails, inviting you to explore the beauty of nature right at your doorstep. Step inside this charming ranch-style house where comfort and elegance blend seamlessly. Discover the cozy primary bedroom featuring walk through his and her closets leading to the primary ensuite. Gather with friends and family in the dining room or in the inviting living room, featuring a warm gas fireplace, hardwood floors and sliding doors (with automatic blind) offering views of the surrounding trees, creating the perfect ambiance for intimate gatherings or quiet evenings in. The updated kitchen is complete with an island and built-in table, granite counters, stainless-steel appliances, including a gas range for gourmet cooking. Indulge in the convenience of a built-in bar area with a bar fridge, ideal for entertaining. Venture downstairs to the fully finished lower level, where new carpeting installed in Jan/24 awaits, providing an additional space for recreation, relaxation, whatever your needs may be. This home also features an attached fully insulated double car garage. Enjoy the view from the covered porch equipped with a natural gas hookup for your BBQ! Outside, you'll find a large shed for convenient storage, a fully enclosed gazebo with built-in seating, fan and lighting, a sizable workshop with benches, shelving, cupboards, measuring 20 x 30 feet offering endless possibilities for hobbies or projects, and two driveways. Many other upgrades. Don't miss out on the opportunity to make this exceptional property your own. Come and experience the tranquility and charm it has to offer. (id:41662)
Property Details
|
MLS® Number
|
40560619 |
|
Property Type
|
Single Family |
|
Community Features
|
Quiet Area |
|
Features
|
Country Residential, Gazebo, Sump Pump, Automatic Garage Door Opener |
|
Parking Space Total
|
7 |
|
Structure
|
Workshop, Shed, Porch |
Building
|
Bathroom Total
|
3 |
|
Bedrooms Above Ground
|
2 |
|
Bedrooms Below Ground
|
2 |
|
Bedrooms Total
|
4 |
|
Appliances
|
Dishwasher, Microwave, Refrigerator, Water Softener, Gas Stove(s), Hood Fan, Window Coverings, Garage Door Opener |
|
Architectural Style
|
Bungalow |
|
Basement Development
|
Finished |
|
Basement Type
|
Full (finished) |
|
Constructed Date
|
1981 |
|
Construction Style Attachment
|
Detached |
|
Cooling Type
|
Central Air Conditioning |
|
Exterior Finish
|
Brick |
|
Fireplace Present
|
Yes |
|
Fireplace Total
|
1 |
|
Fixture
|
Ceiling Fans |
|
Foundation Type
|
Poured Concrete |
|
Heating Fuel
|
Natural Gas |
|
Heating Type
|
Forced Air |
|
Stories Total
|
1 |
|
Size Interior
|
2988 |
|
Type
|
House |
|
Utility Water
|
Sand Point |
Parking
|
Attached Garage
|
|
|
Detached Garage
|
|
Land
|
Acreage
|
Yes |
|
Sewer
|
Septic System |
|
Size Total Text
|
25 - 50 Acres |
|
Zoning Description
|
A Os |
Rooms
| Level |
Type |
Length |
Width |
Dimensions |
|
Lower Level |
Bedroom |
|
|
10'6'' x 10'0'' |
|
Lower Level |
Bedroom |
|
|
10'6'' x 10'0'' |
|
Lower Level |
Office |
|
|
10'6'' x 9'0'' |
|
Lower Level |
Laundry Room |
|
|
9'2'' x 5'3'' |
|
Lower Level |
4pc Bathroom |
|
|
Measurements not available |
|
Lower Level |
Recreation Room |
|
|
20'5'' x 15'9'' |
|
Main Level |
4pc Bathroom |
|
|
Measurements not available |
|
Main Level |
Bedroom |
|
|
12'2'' x 9'10'' |
|
Main Level |
Full Bathroom |
|
|
Measurements not available |
|
Main Level |
Primary Bedroom |
|
|
15'8'' x 12'9'' |
|
Main Level |
Living Room |
|
|
17'8'' x 12'0'' |
|
Main Level |
Dining Room |
|
|
13'7'' x 10'8'' |
|
Main Level |
Kitchen |
|
|
23'2'' x 13'0'' |
https://www.realtor.ca/real-estate/26773769/87-12th-concession-road-harley

