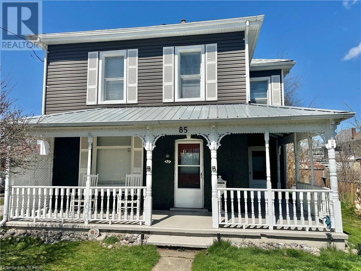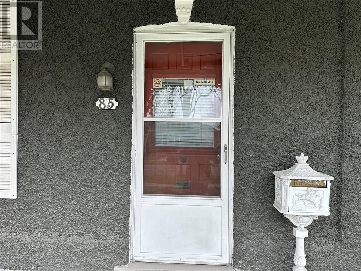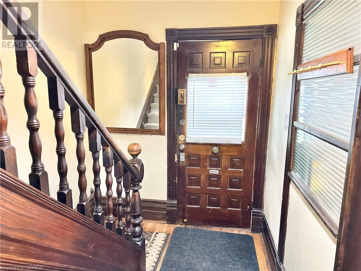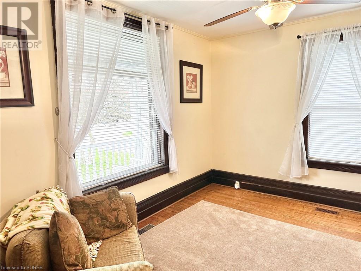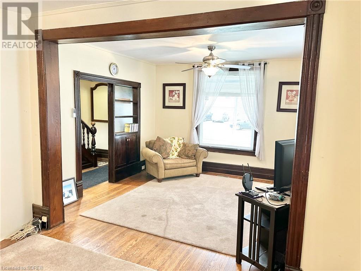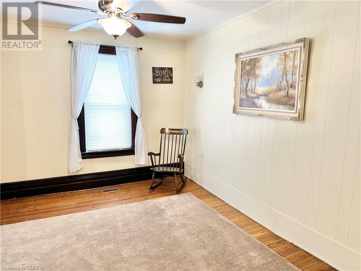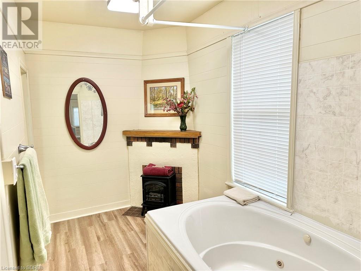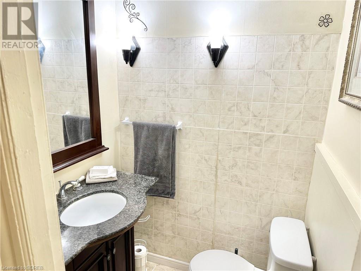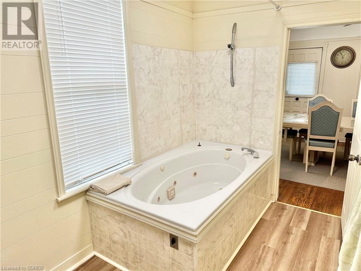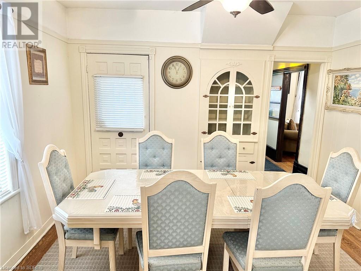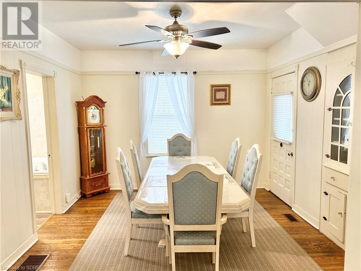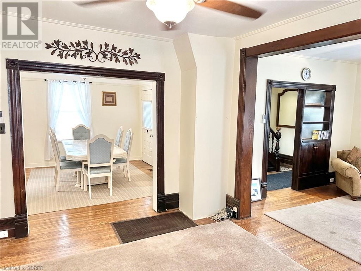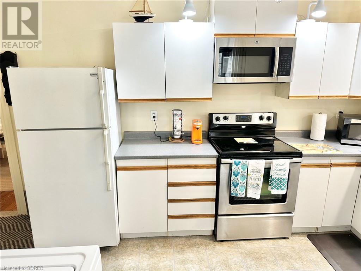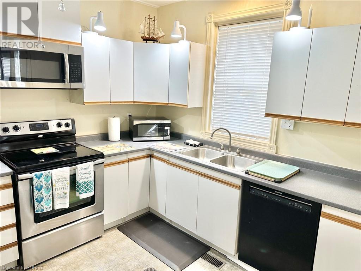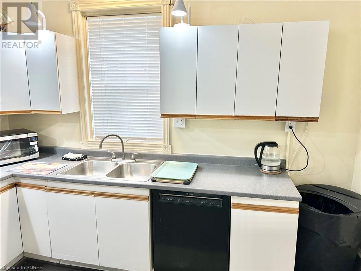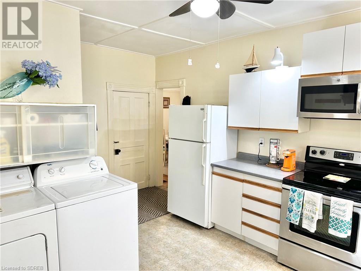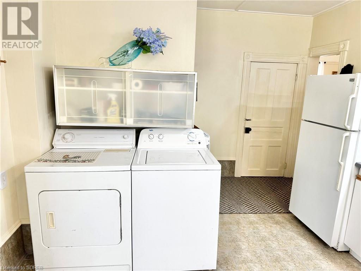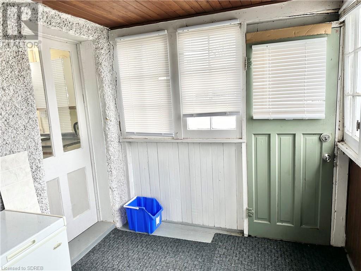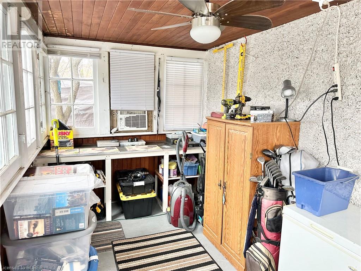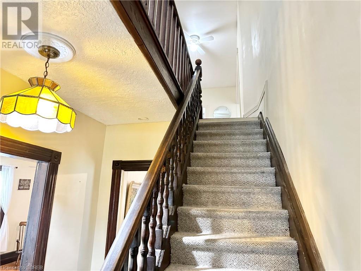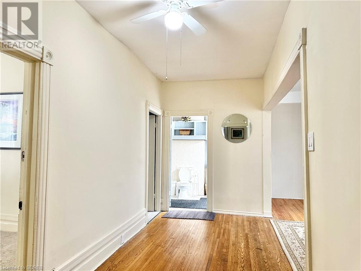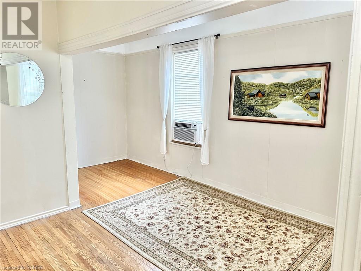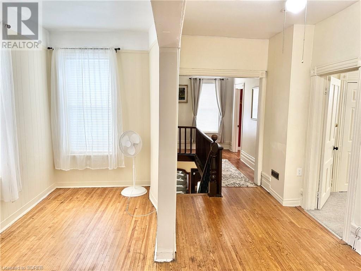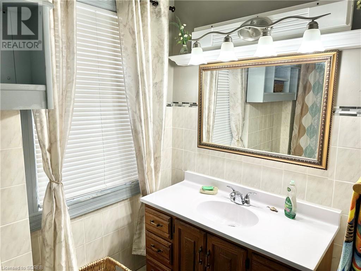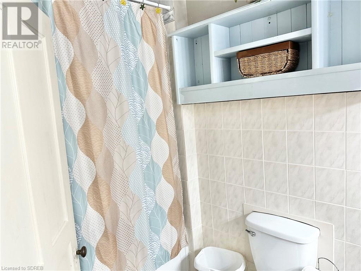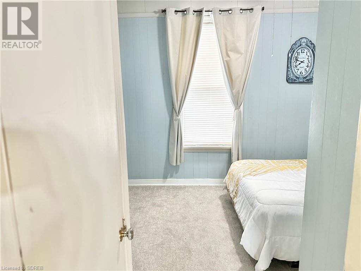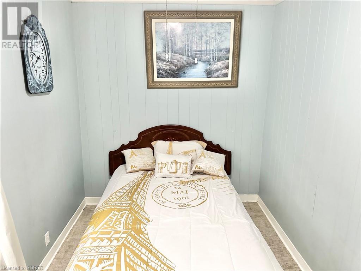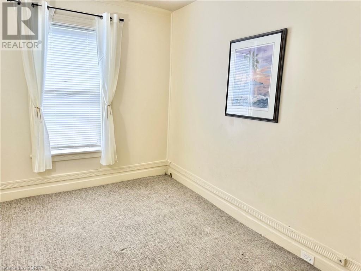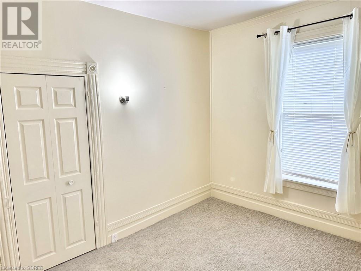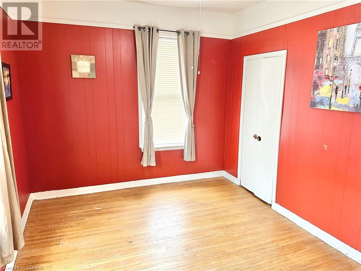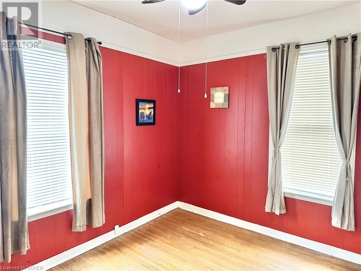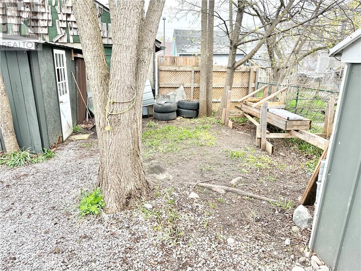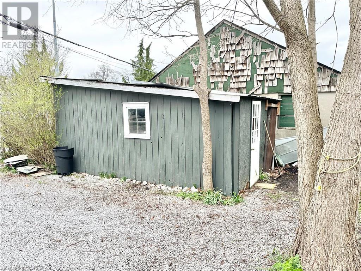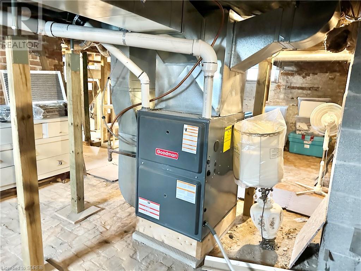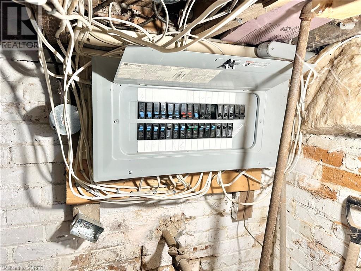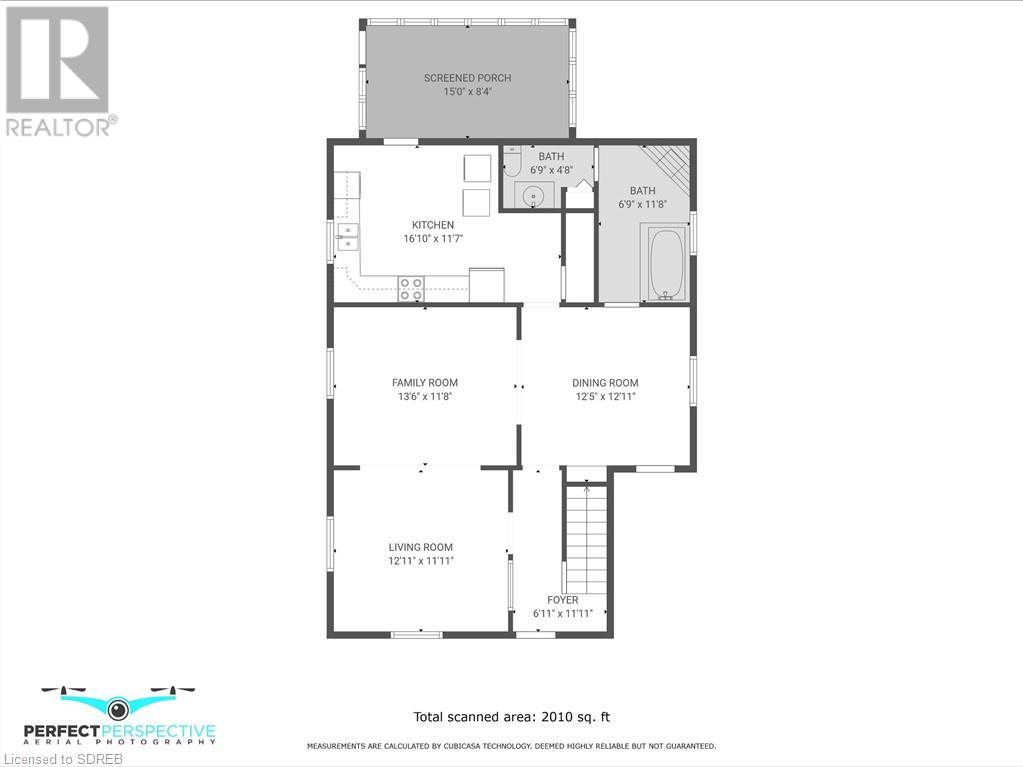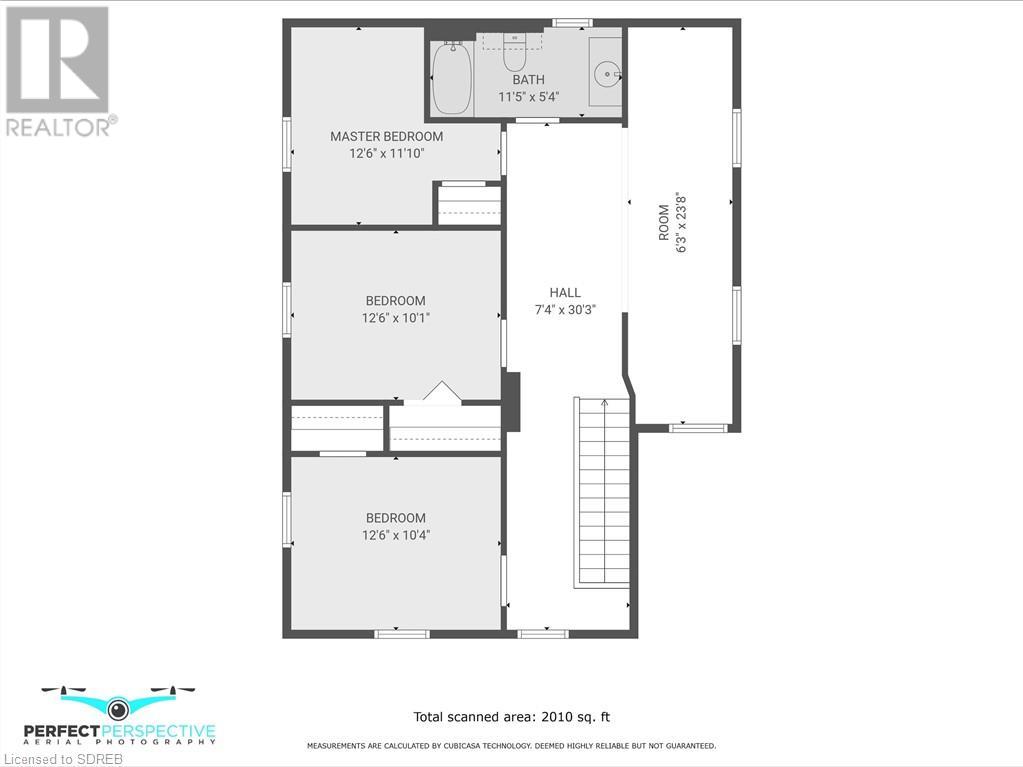3 Bedroom
2 Bathroom
2045
2 Level
Window Air Conditioner
Forced Air
$469,000
Welcome to this charming century home on Union Street in the heart of Simcoe. You'll fall in love with the original hardwood floors and high ceilings, while enjoying modern upgrades like a high efficiency furnace and 100 amp electrical breakers. With 3 spacious bedrooms and 2 bathrooms, this single family house is perfect for growing families. Don't miss the large front porch, perfect for sipping your morning coffee and taking in the peaceful neighborhood. Priced at $465,000, this home is a gem that won't last long. Book your showing today! (id:41662)
Property Details
|
MLS® Number
|
40573479 |
|
Property Type
|
Single Family |
|
Amenities Near By
|
Golf Nearby, Hospital, Park, Place Of Worship, Schools, Shopping |
|
Community Features
|
Community Centre, School Bus |
|
Equipment Type
|
None |
|
Features
|
Crushed Stone Driveway |
|
Parking Space Total
|
2 |
|
Rental Equipment Type
|
None |
|
Structure
|
Shed |
Building
|
Bathroom Total
|
2 |
|
Bedrooms Above Ground
|
3 |
|
Bedrooms Total
|
3 |
|
Appliances
|
Dishwasher, Dryer, Microwave, Refrigerator, Stove, Washer, Window Coverings |
|
Architectural Style
|
2 Level |
|
Basement Development
|
Unfinished |
|
Basement Type
|
Full (unfinished) |
|
Constructed Date
|
1910 |
|
Construction Style Attachment
|
Detached |
|
Cooling Type
|
Window Air Conditioner |
|
Exterior Finish
|
Stone, Vinyl Siding |
|
Fire Protection
|
Smoke Detectors |
|
Fixture
|
Ceiling Fans |
|
Foundation Type
|
Brick |
|
Heating Fuel
|
Natural Gas |
|
Heating Type
|
Forced Air |
|
Stories Total
|
2 |
|
Size Interior
|
2045 |
|
Type
|
House |
|
Utility Water
|
Municipal Water |
Land
|
Acreage
|
No |
|
Land Amenities
|
Golf Nearby, Hospital, Park, Place Of Worship, Schools, Shopping |
|
Sewer
|
Municipal Sewage System |
|
Size Depth
|
110 Ft |
|
Size Frontage
|
35 Ft |
|
Size Total Text
|
Under 1/2 Acre |
|
Zoning Description
|
Crb |
Rooms
| Level |
Type |
Length |
Width |
Dimensions |
|
Second Level |
Primary Bedroom |
|
|
12'5'' x 10'0'' |
|
Second Level |
Bedroom |
|
|
12'0'' x 10'0'' |
|
Second Level |
Bedroom |
|
|
12'0'' x 10'5'' |
|
Second Level |
4pc Bathroom |
|
|
11'0'' x 5'3'' |
|
Second Level |
Family Room |
|
|
13'5'' x 11'5'' |
|
Main Level |
Mud Room |
|
|
14'8'' x 7'8'' |
|
Main Level |
Kitchen |
|
|
12'0'' x 7'0'' |
|
Main Level |
3pc Bathroom |
|
|
Measurements not available |
|
Main Level |
Dining Room |
|
|
12'5'' x 11'5'' |
|
Main Level |
Dining Room |
|
|
14'0'' x 12'5'' |
|
Main Level |
Living Room |
|
|
13'0'' x 12'5'' |
|
Main Level |
Foyer |
|
|
11'0'' x 5'0'' |
https://www.realtor.ca/real-estate/26775622/85-union-street-simcoe

