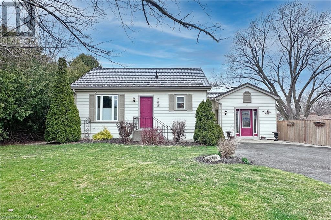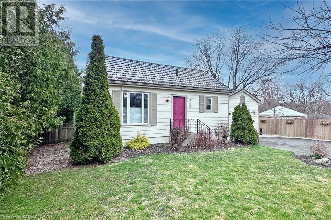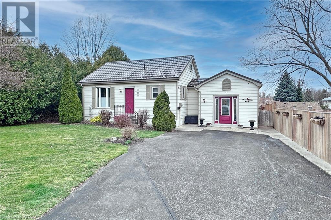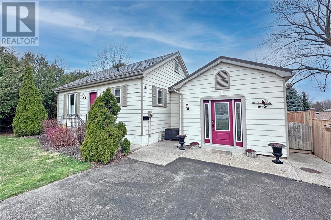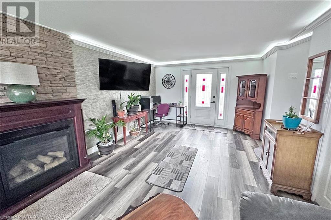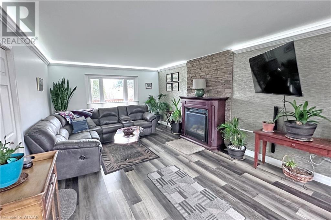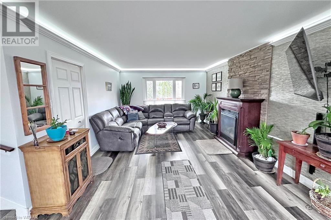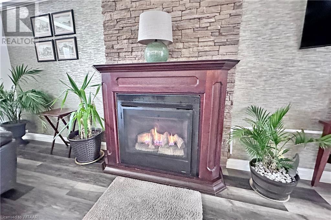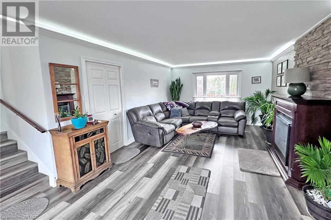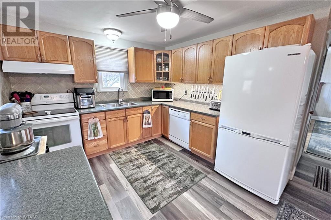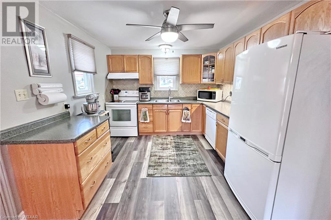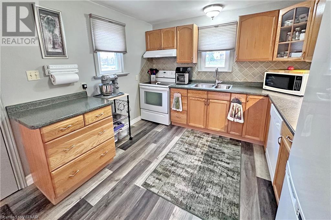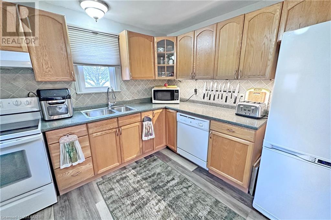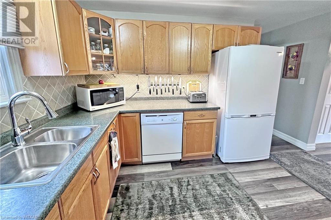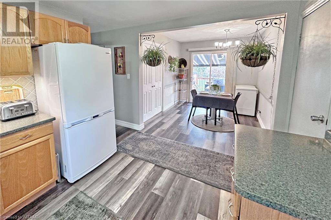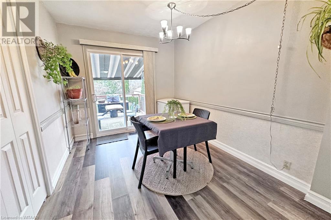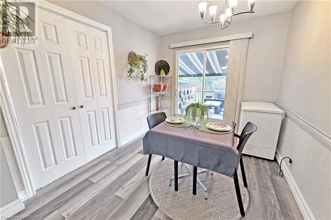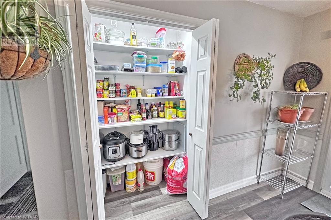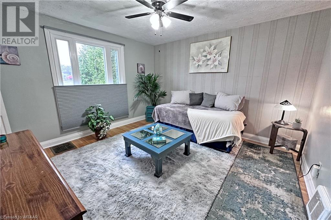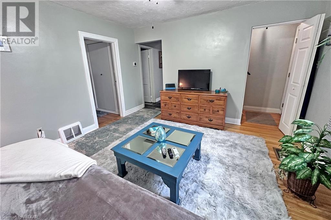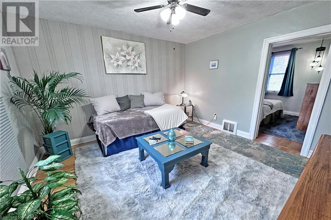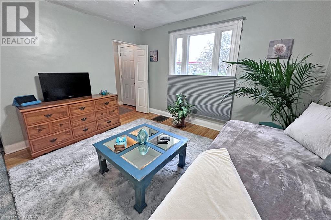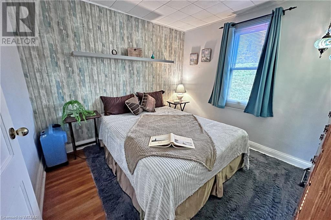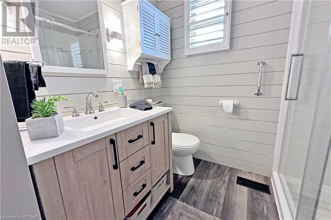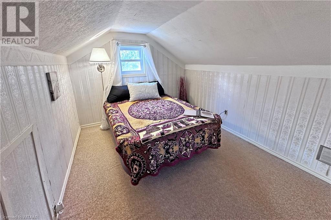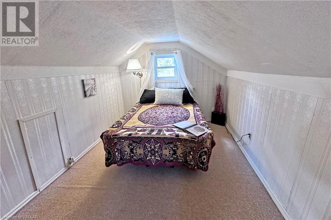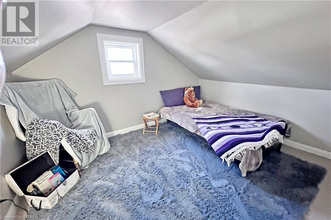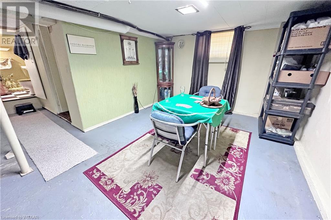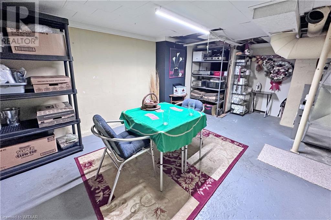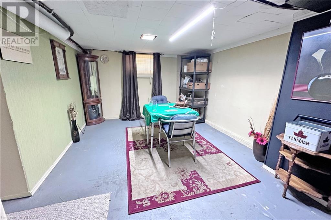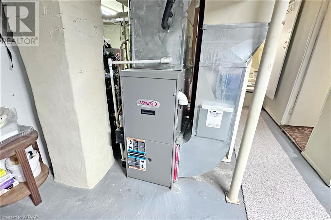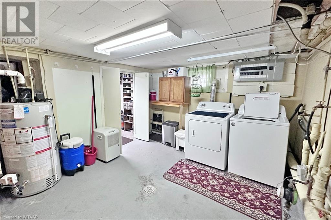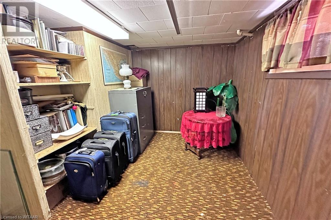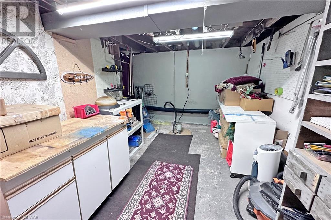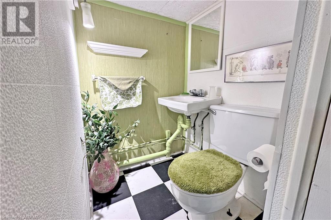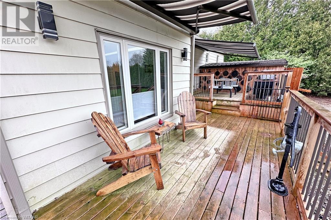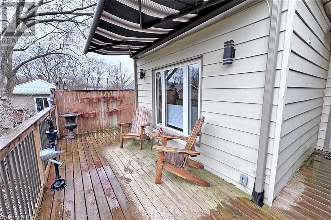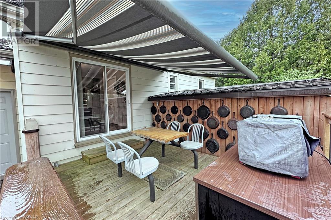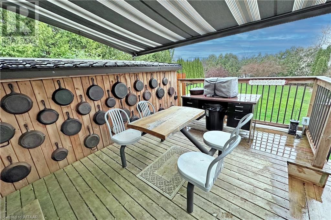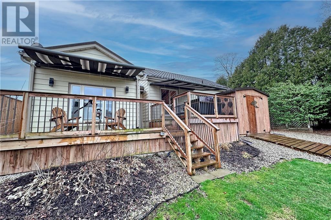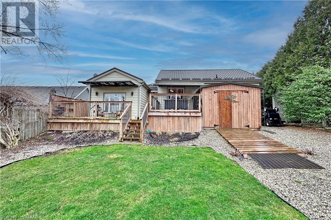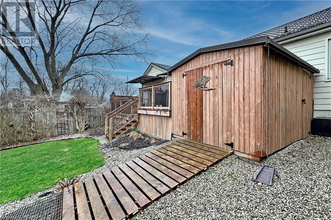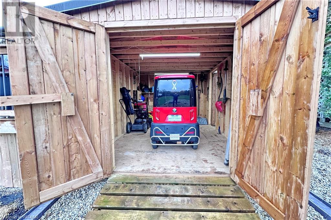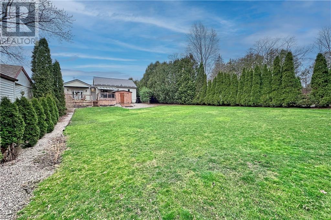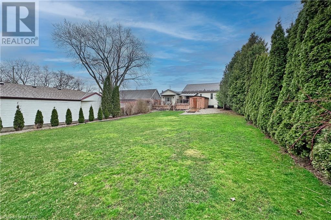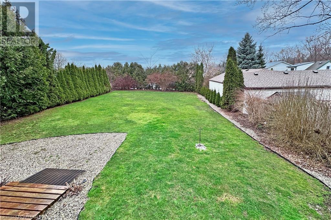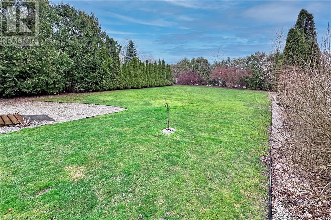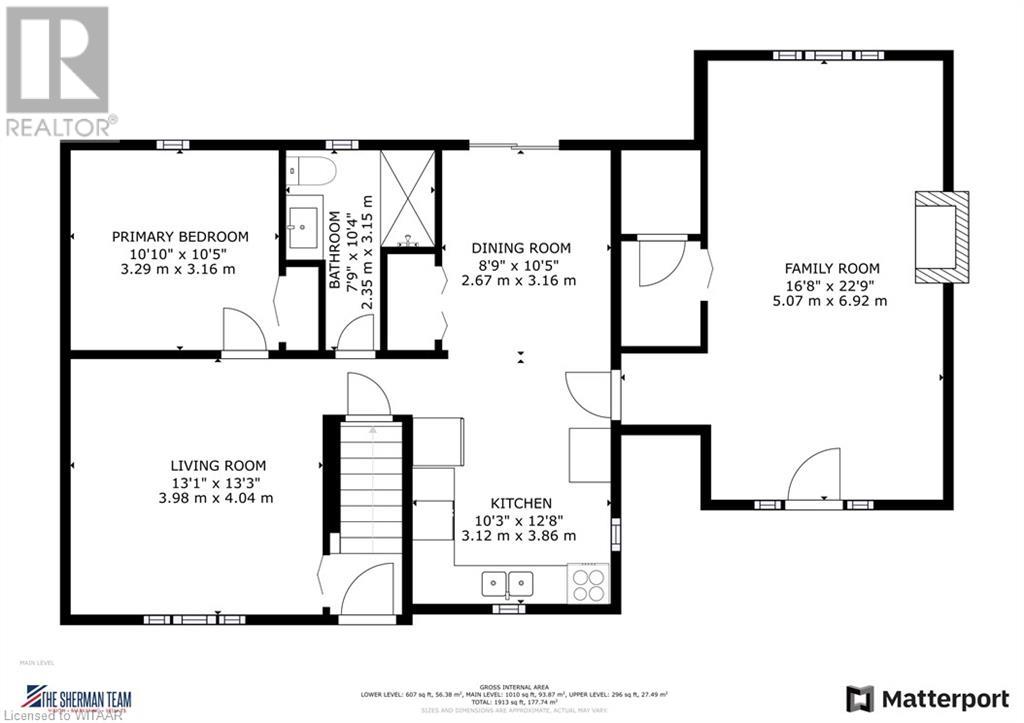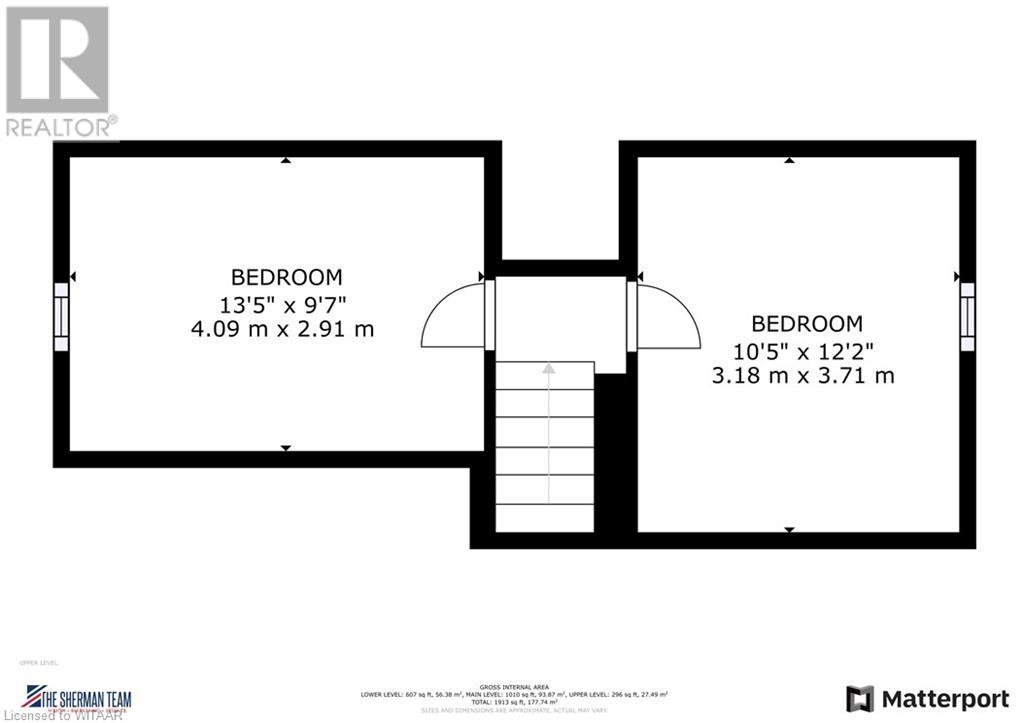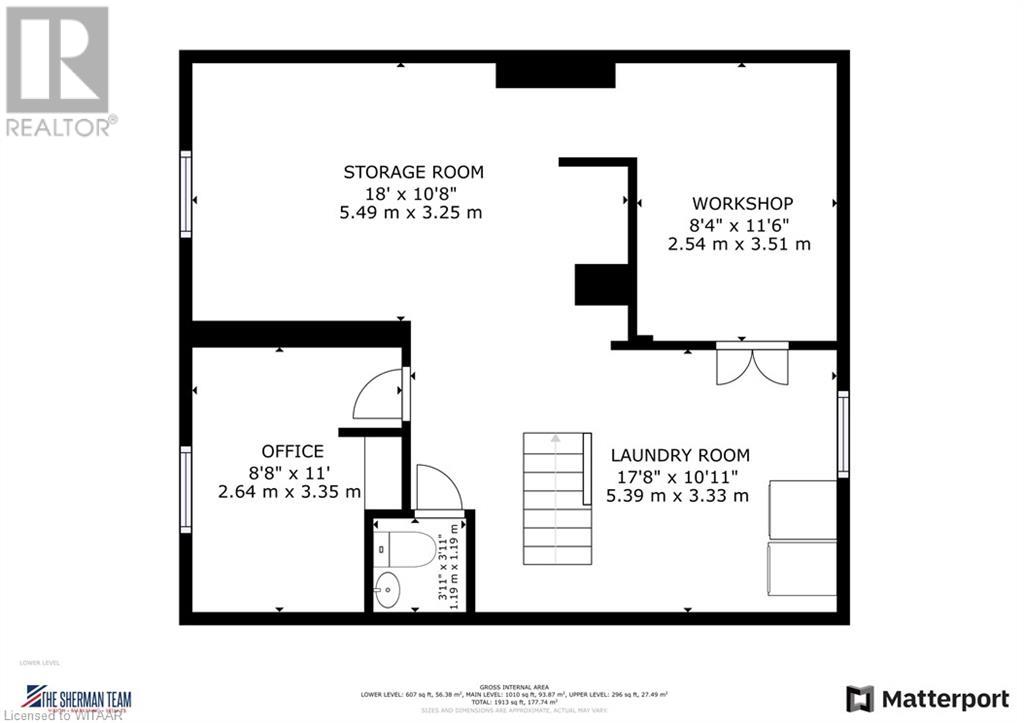3 Bedroom
2 Bathroom
1306
Fireplace
Central Air Conditioning
Forced Air
Landscaped
$550,000
Welcome home to 765 Pavey Street! This charming 1.5 storey has great curb appeal and sits back from the street offering wonderful privacy.The main floor has you entering into the large family room with gas fireplace and large picture window overlooking the backyard. A few steps up and you will be in the updated kitchen and dining area. So much storage including large pantry. Down the hall is the formal living room, primary bedroom and nicely updated 3 piece bathroom. Upstairs there are two more bedrooms. Down in the basement there is a two piece bath, office, large laundry room and workshop. The generous storage area could also be finished for more living space. Last but not least we head out to the large deck with dual powered awnings. Perfect place to while away your days entertaining friends or watching the kids play in the absolutely enormous backyard! Yard is fully fenced and is a rarity. There is also an oversize storage shed. Updates include: mostly new windows and steel roof 2021/2022, updated main bathroom 2021, pantry 2021, 12x17 shed 2021, gas fireplace 2021, some new flooring 2000/01, kitchen updated 2008, furnace and A/C 2008, some custom blinds and shutters, Panel - breaker 100 amp. Appliances included as well as Riding lawn mower (10 years old, maintained every year), push mower, snow blower, hedge clippers , electric shovel, misc garden tools. Book your showing today! (id:41662)
Open House
This property has open houses!
Starts at:
2:00 pm
Ends at:
4:00 pm
Property Details
|
MLS® Number
|
40553835 |
|
Property Type
|
Single Family |
|
Amenities Near By
|
Hospital, Park, Place Of Worship, Playground, Public Transit, Schools, Shopping |
|
Communication Type
|
High Speed Internet |
|
Equipment Type
|
Water Heater |
|
Features
|
Paved Driveway, Sump Pump |
|
Parking Space Total
|
4 |
|
Rental Equipment Type
|
Water Heater |
|
Structure
|
Shed |
Building
|
Bathroom Total
|
2 |
|
Bedrooms Above Ground
|
3 |
|
Bedrooms Total
|
3 |
|
Appliances
|
Dishwasher, Dryer, Refrigerator, Stove, Water Meter, Washer, Hood Fan, Window Coverings |
|
Basement Development
|
Partially Finished |
|
Basement Type
|
Full (partially Finished) |
|
Constructed Date
|
1949 |
|
Construction Style Attachment
|
Detached |
|
Cooling Type
|
Central Air Conditioning |
|
Exterior Finish
|
Aluminum Siding |
|
Fire Protection
|
Smoke Detectors |
|
Fireplace Present
|
Yes |
|
Fireplace Total
|
1 |
|
Fixture
|
Ceiling Fans |
|
Foundation Type
|
Block |
|
Half Bath Total
|
1 |
|
Heating Fuel
|
Natural Gas |
|
Heating Type
|
Forced Air |
|
Stories Total
|
2 |
|
Size Interior
|
1306 |
|
Type
|
House |
|
Utility Water
|
Municipal Water |
Land
|
Access Type
|
Road Access, Highway Nearby |
|
Acreage
|
No |
|
Fence Type
|
Fence |
|
Land Amenities
|
Hospital, Park, Place Of Worship, Playground, Public Transit, Schools, Shopping |
|
Landscape Features
|
Landscaped |
|
Sewer
|
Municipal Sewage System |
|
Size Depth
|
180 Ft |
|
Size Frontage
|
66 Ft |
|
Size Total Text
|
Under 1/2 Acre |
|
Zoning Description
|
R1 |
Rooms
| Level |
Type |
Length |
Width |
Dimensions |
|
Second Level |
Bedroom |
|
|
12'2'' x 10'5'' |
|
Second Level |
Bedroom |
|
|
13'5'' x 9'7'' |
|
Basement |
Workshop |
|
|
11'6'' x 8'4'' |
|
Basement |
Laundry Room |
|
|
10'7'' x 10'5'' |
|
Basement |
Storage |
|
|
18'0'' x 10'8'' |
|
Basement |
2pc Bathroom |
|
|
3'11'' x 3'11'' |
|
Basement |
Office |
|
|
11'0'' x 8'8'' |
|
Main Level |
3pc Bathroom |
|
|
10'4'' x 7'9'' |
|
Main Level |
Primary Bedroom |
|
|
10'10'' x 10'5'' |
|
Main Level |
Family Room |
|
|
22'9'' x 16'8'' |
|
Main Level |
Dining Room |
|
|
10'5'' x 8'9'' |
|
Main Level |
Kitchen |
|
|
12'8'' x 10'3'' |
|
Main Level |
Living Room |
|
|
13'3'' x 13'1'' |
Utilities
|
Cable
|
Available |
|
Electricity
|
Available |
|
Natural Gas
|
Available |
|
Telephone
|
Available |
https://www.realtor.ca/real-estate/26624643/765-pavey-street-woodstock

