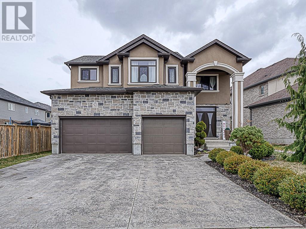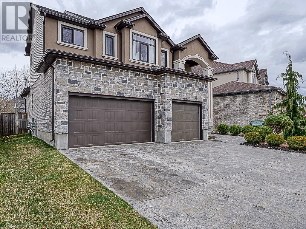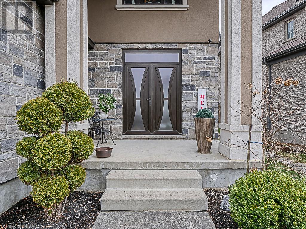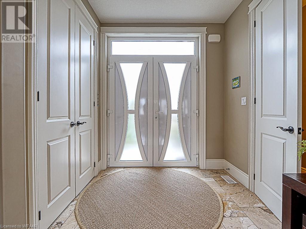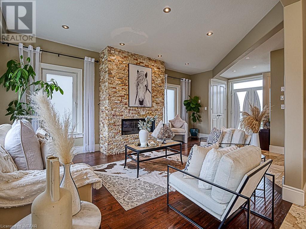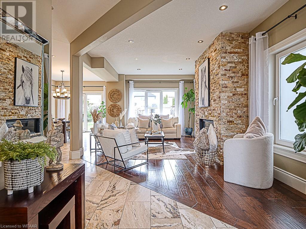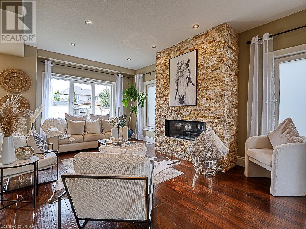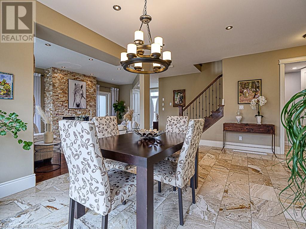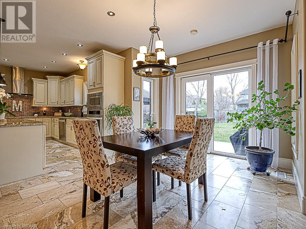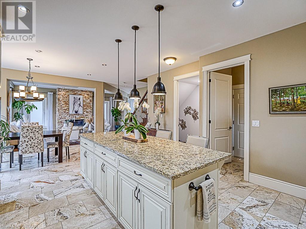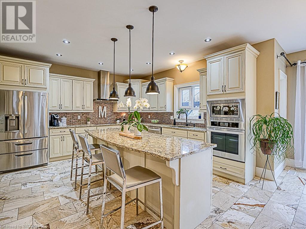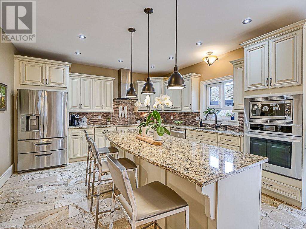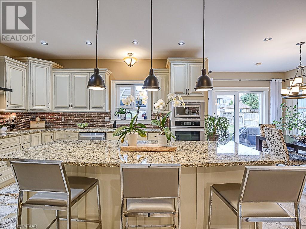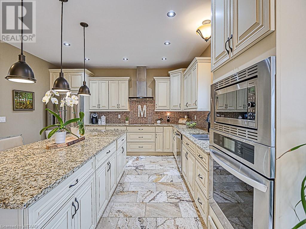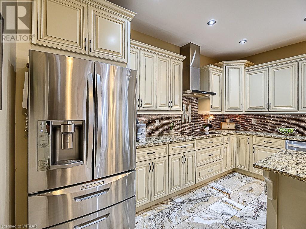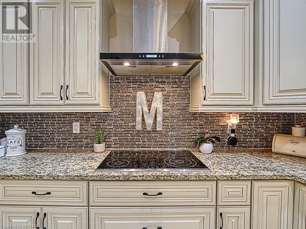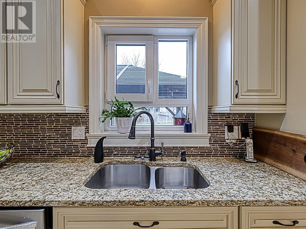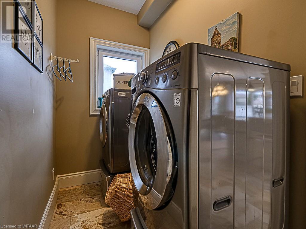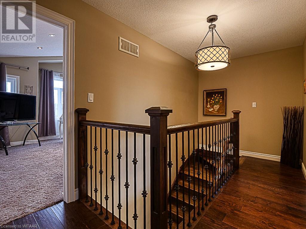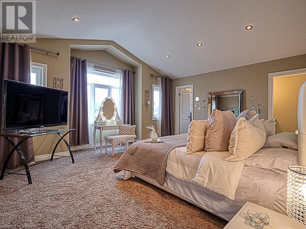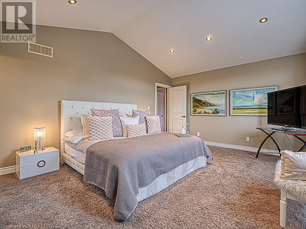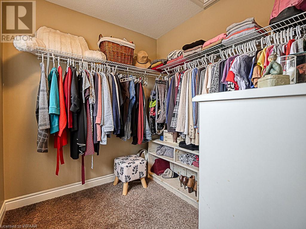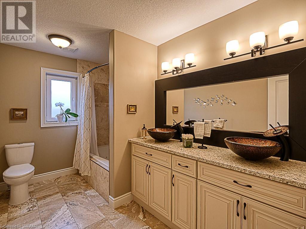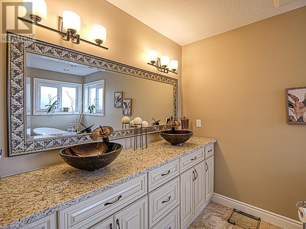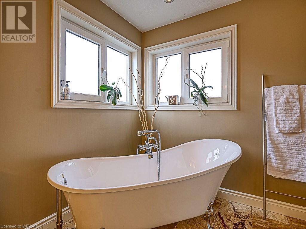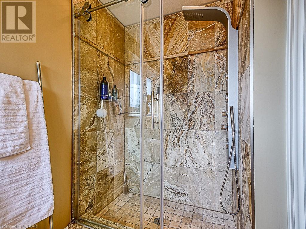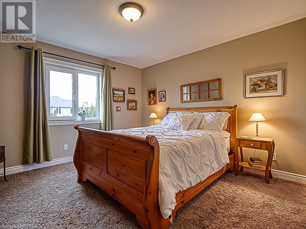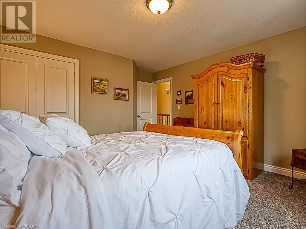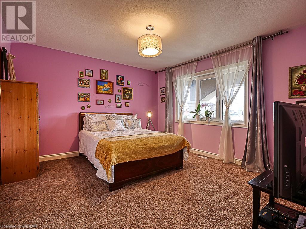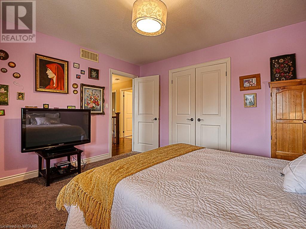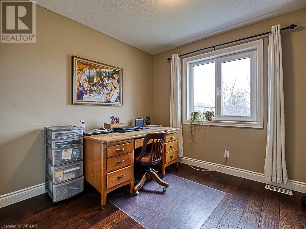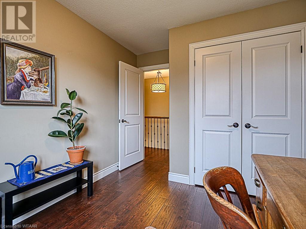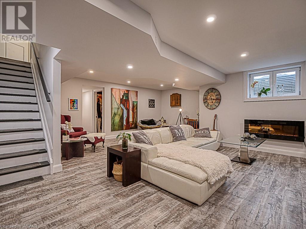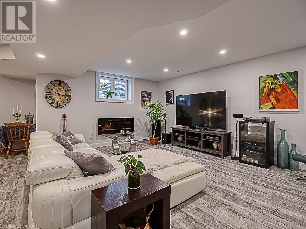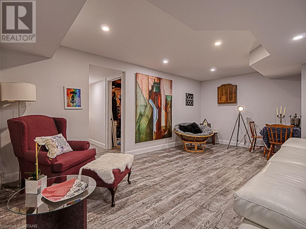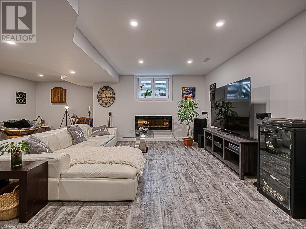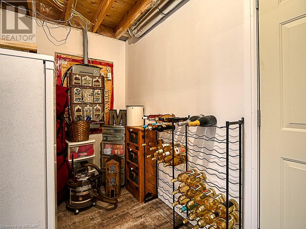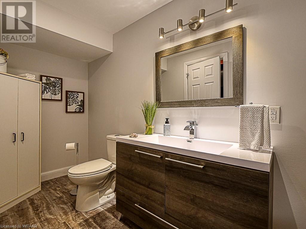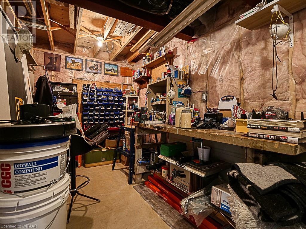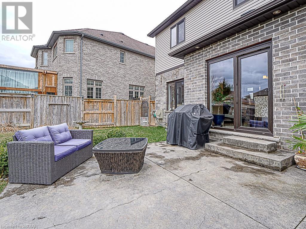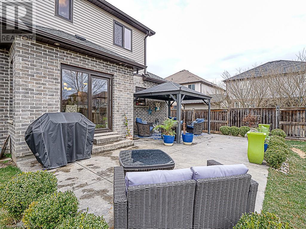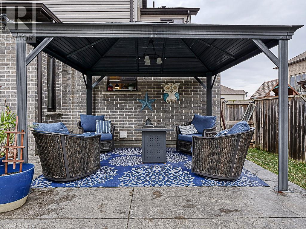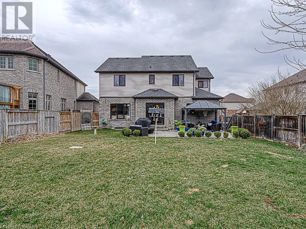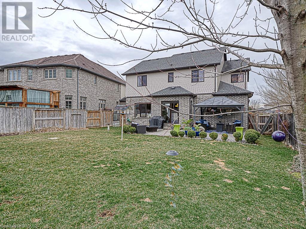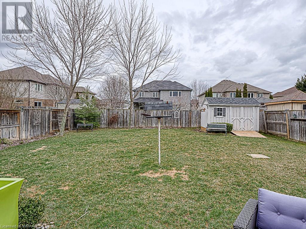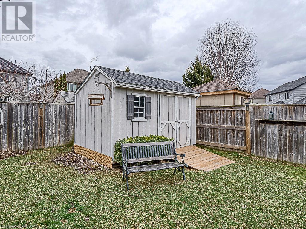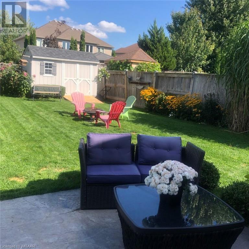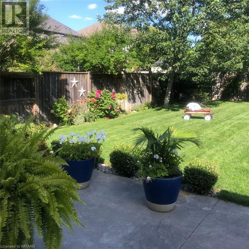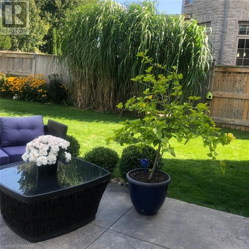4 Bedroom
4 Bathroom
2776.2100
2 Level
Fireplace
Central Air Conditioning
Forced Air
Landscaped
$899,900
Welcome to your dream home, exquisitely situated in a premier upscale family neighbourhood that harmonizes suburban tranquility with luxury living. This property boasts a stunning stone and stucco facade that exudes sophistication. With a triple-car garage and a grand stamped concrete driveway, the curb appeal of this luxurious home is simply unmatched. Step inside to an open and airy atmosphere amplified by the 9-foot ceilings and a myriad of bright windows, bringing in an abundance of natural light. The main floor offers an inviting open concept living space featuring gleaming travertine floors, hand-scraped hardwood, and a maple staircase accentuated with elegant wrought iron spindles. Relax in the comfort of a warm and expansive living room, where the fireplace serves as the centerpiece for family gatherings. Entertaining is effortless in the spacious dining area that seamlessly transitions into the heart of the home - a chef's kitchen. Equipped with stainless steel built-in appliances, granite counters, and storage space. Your culinary adventures await. Journey upstairs to discover 4 generous bedrooms, each a sanctuary of peace and comfort. The oversized primary suite is a retreat in itself, complete with a large walk-in closet and an elaborate ensuite. Revel in luxury with a soaker tub and an oversized shower designed to provide the ultimate relaxation. Venture to the lower level and find a rec room enhanced with an electric fireplace — an ideal locale for casual lounging or vibrant social events. This level also includes a practical workshop and plenty of storage solutions for a clutter-free lifestyle. The majestic indoor allure extends to the outdoor paradise, where a backyard patio awaits with a gazebo — perfect for serene evenings or spirited soirees. The substantial lot presents endless possibilities, including the possible potential for a swimming pool, making it a haven for leisure and recreation. Unveil this rare gem and envision a life of distinction. (id:41662)
Property Details
|
MLS® Number
|
40562239 |
|
Property Type
|
Single Family |
|
Amenities Near By
|
Hospital, Playground, Schools, Shopping |
|
Community Features
|
School Bus |
|
Equipment Type
|
None |
|
Features
|
Gazebo, Sump Pump, Automatic Garage Door Opener |
|
Parking Space Total
|
6 |
|
Rental Equipment Type
|
None |
|
Structure
|
Shed |
Building
|
Bathroom Total
|
4 |
|
Bedrooms Above Ground
|
4 |
|
Bedrooms Total
|
4 |
|
Appliances
|
Dishwasher, Microwave, Refrigerator, Satellite Dish, Water Softener, Washer, Range - Gas, Hood Fan, Window Coverings, Garage Door Opener |
|
Architectural Style
|
2 Level |
|
Basement Development
|
Partially Finished |
|
Basement Type
|
Full (partially Finished) |
|
Constructed Date
|
2014 |
|
Construction Style Attachment
|
Detached |
|
Cooling Type
|
Central Air Conditioning |
|
Exterior Finish
|
Brick, Vinyl Siding |
|
Fireplace Fuel
|
Electric |
|
Fireplace Present
|
Yes |
|
Fireplace Total
|
2 |
|
Fireplace Type
|
Other - See Remarks |
|
Foundation Type
|
Poured Concrete |
|
Half Bath Total
|
2 |
|
Heating Fuel
|
Natural Gas |
|
Heating Type
|
Forced Air |
|
Stories Total
|
2 |
|
Size Interior
|
2776.2100 |
|
Type
|
House |
|
Utility Water
|
Municipal Water |
Parking
Land
|
Access Type
|
Highway Nearby |
|
Acreage
|
No |
|
Fence Type
|
Fence |
|
Land Amenities
|
Hospital, Playground, Schools, Shopping |
|
Landscape Features
|
Landscaped |
|
Sewer
|
Municipal Sewage System |
|
Size Depth
|
134 Ft |
|
Size Frontage
|
52 Ft |
|
Size Total Text
|
Under 1/2 Acre |
|
Zoning Description
|
R1 |
Rooms
| Level |
Type |
Length |
Width |
Dimensions |
|
Second Level |
Primary Bedroom |
|
|
17'6'' x 15'1'' |
|
Second Level |
Bedroom |
|
|
13'1'' x 12'2'' |
|
Second Level |
Bedroom |
|
|
13'1'' x 15'1'' |
|
Second Level |
Bedroom |
|
|
9'8'' x 11'7'' |
|
Second Level |
Full Bathroom |
|
|
10'7'' x 13'1'' |
|
Second Level |
5pc Bathroom |
|
|
7'4'' x 11'7'' |
|
Basement |
Storage |
|
|
12'3'' x 5'7'' |
|
Basement |
Recreation Room |
|
|
22'8'' x 24'8'' |
|
Basement |
2pc Bathroom |
|
|
Measurements not available |
|
Main Level |
Living Room |
|
|
12'6'' x 20'4'' |
|
Main Level |
Laundry Room |
|
|
10'3'' x 4'7'' |
|
Main Level |
Kitchen |
|
|
15'2'' x 14'8'' |
|
Main Level |
Foyer |
|
|
7'7'' x 6'2'' |
|
Main Level |
Dining Room |
|
|
10'1'' x 18'10'' |
|
Main Level |
2pc Bathroom |
|
|
Measurements not available |
https://www.realtor.ca/real-estate/26673572/762-spitfire-street-woodstock

