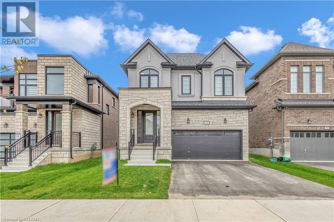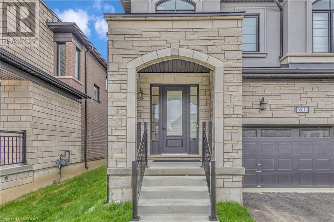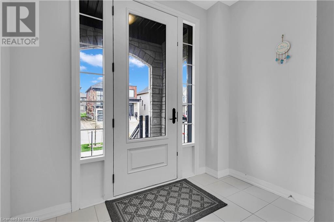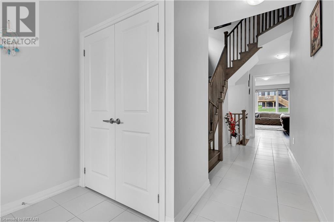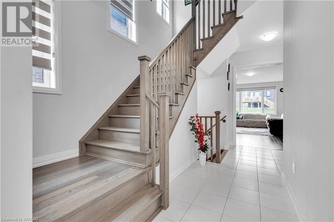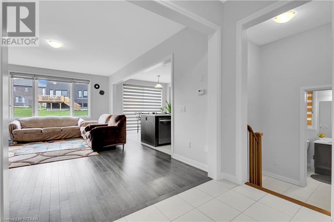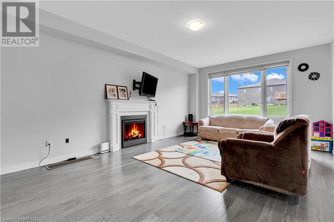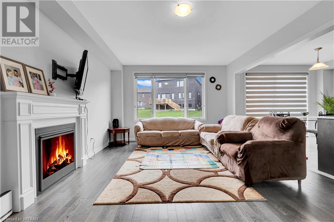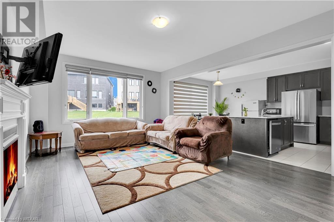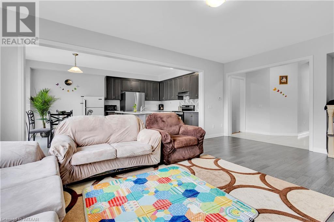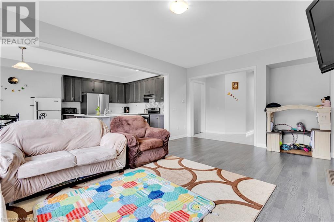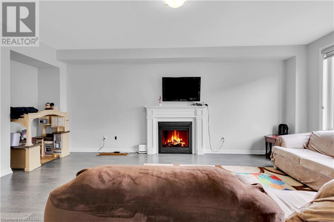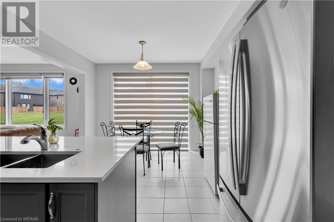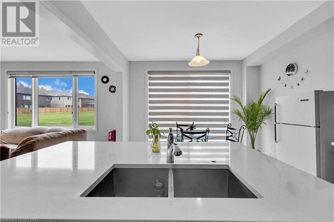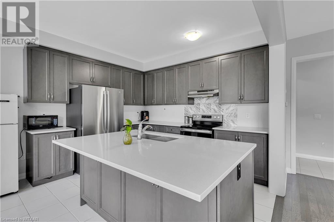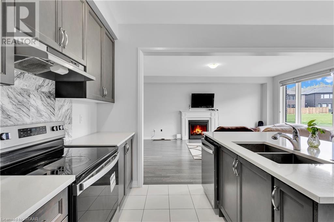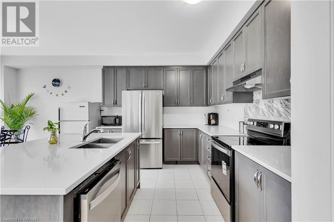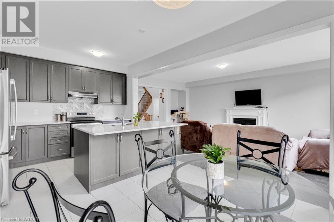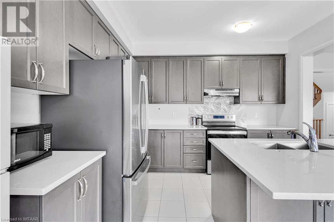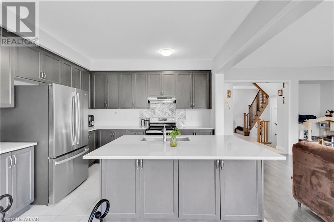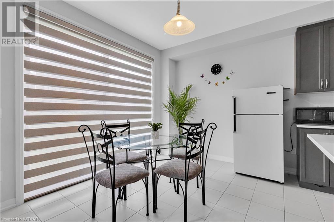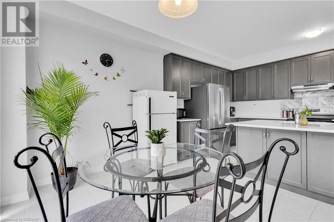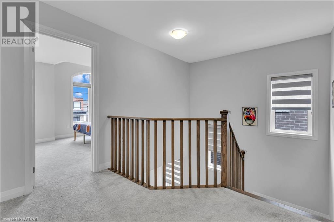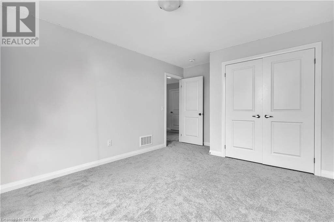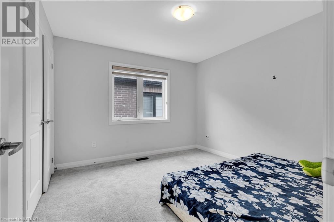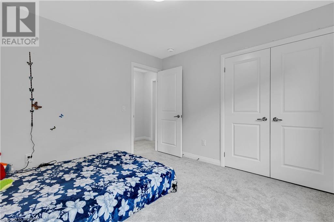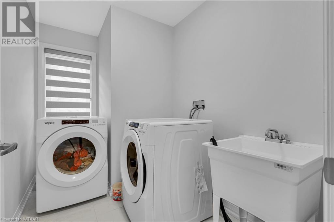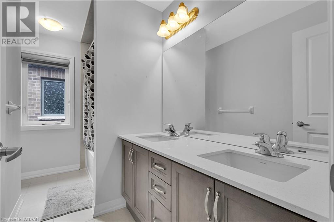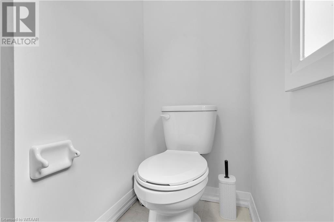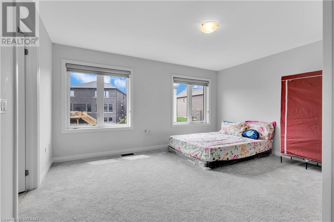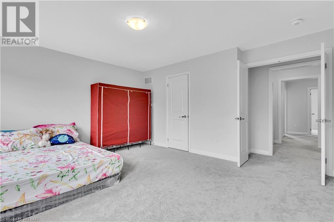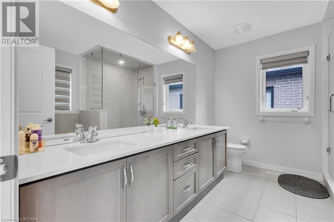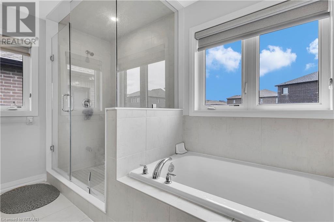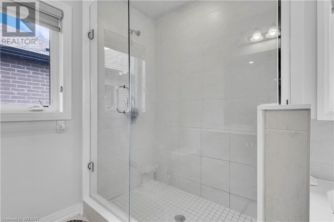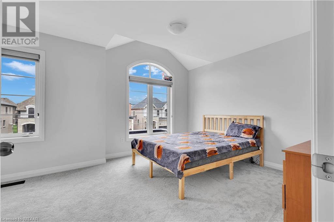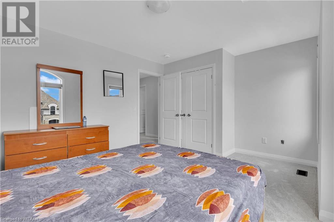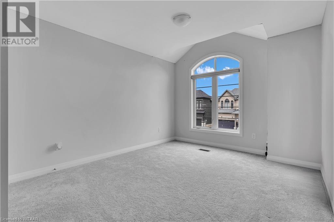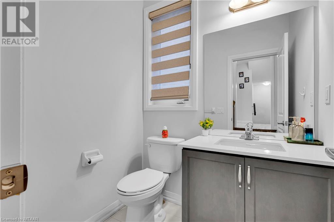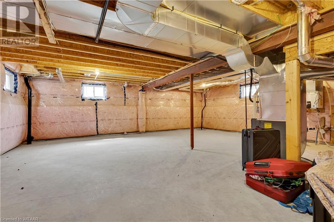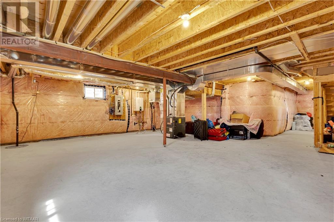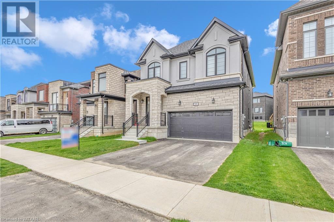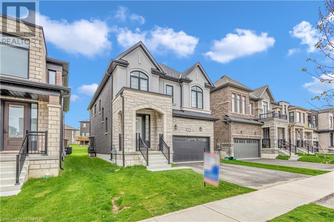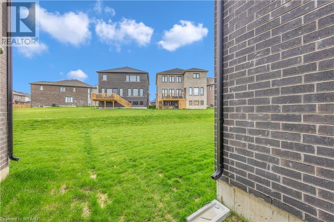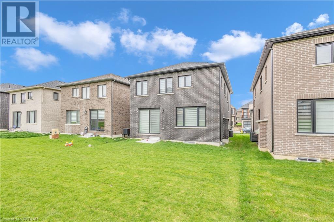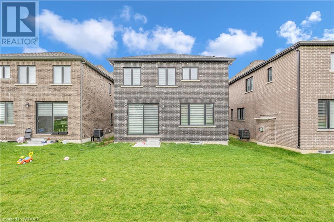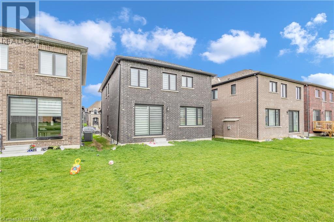4 Bedroom
3 Bathroom
2205
2 Level
Central Air Conditioning
Forced Air
$874,900
It is a fantastic opportunity! A brand new detached house with four spacious bedrooms, open concept living and dining areas, and situated in a prime location near the Thames River. The proximity to major highways, the Toyota manufacturing plant, schools, and shopping amenities adds significant value. The inclusion of quartz countertops & upgraded hardwood and the convenience of being steps away from a future school & Sikh Place of Worship are wonderful features. It seems like a well-rounded package for anyone looking for a modern and convenient living space. (id:41662)
Property Details
|
MLS® Number
|
40586909 |
|
Property Type
|
Single Family |
|
Amenities Near By
|
Hospital, Park, Public Transit |
|
Community Features
|
School Bus |
|
Equipment Type
|
Water Heater |
|
Features
|
Conservation/green Belt, Sump Pump |
|
Parking Space Total
|
4 |
|
Rental Equipment Type
|
Water Heater |
Building
|
Bathroom Total
|
3 |
|
Bedrooms Above Ground
|
4 |
|
Bedrooms Total
|
4 |
|
Appliances
|
Dishwasher, Dryer, Refrigerator, Stove, Washer, Hood Fan |
|
Architectural Style
|
2 Level |
|
Basement Development
|
Unfinished |
|
Basement Type
|
Full (unfinished) |
|
Constructed Date
|
2024 |
|
Construction Style Attachment
|
Detached |
|
Cooling Type
|
Central Air Conditioning |
|
Exterior Finish
|
Brick, Stone, Stucco |
|
Foundation Type
|
Poured Concrete |
|
Half Bath Total
|
1 |
|
Heating Fuel
|
Natural Gas |
|
Heating Type
|
Forced Air |
|
Stories Total
|
2 |
|
Size Interior
|
2205 |
|
Type
|
House |
|
Utility Water
|
Municipal Water |
Parking
Land
|
Access Type
|
Road Access, Highway Nearby |
|
Acreage
|
No |
|
Land Amenities
|
Hospital, Park, Public Transit |
|
Sewer
|
Municipal Sewage System |
|
Size Depth
|
115 Ft |
|
Size Frontage
|
37 Ft |
|
Size Total Text
|
Under 1/2 Acre |
|
Zoning Description
|
R2-34 |
Rooms
| Level |
Type |
Length |
Width |
Dimensions |
|
Second Level |
4pc Bathroom |
|
|
Measurements not available |
|
Second Level |
Bedroom |
|
|
10'8'' x 11'0'' |
|
Second Level |
Bedroom |
|
|
11'0'' x 12'6'' |
|
Second Level |
Bedroom |
|
|
12'4'' x 11'8'' |
|
Second Level |
5pc Bathroom |
|
|
Measurements not available |
|
Second Level |
Primary Bedroom |
|
|
15'0'' x 13'0'' |
|
Second Level |
Laundry Room |
|
|
Measurements not available |
|
Main Level |
2pc Bathroom |
|
|
Measurements not available |
|
Main Level |
Kitchen |
|
|
12'0'' x 9'0'' |
|
Main Level |
Great Room |
|
|
14'0'' x 20'6'' |
|
Main Level |
Breakfast |
|
|
12'0'' x 10'0'' |
https://www.realtor.ca/real-estate/26876855/69-mackay-drive-woodstock

