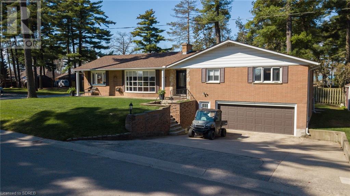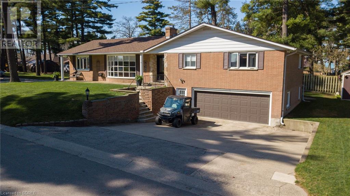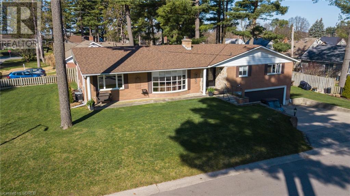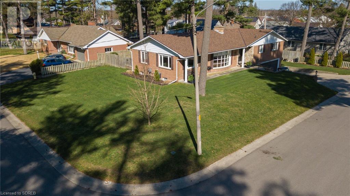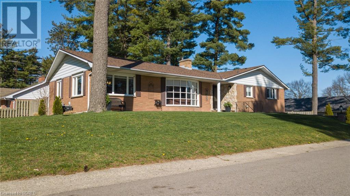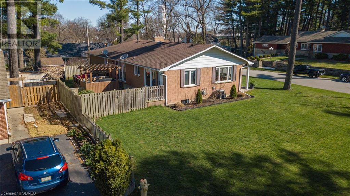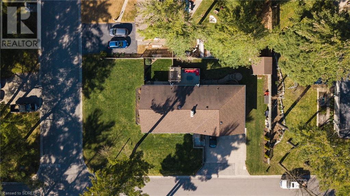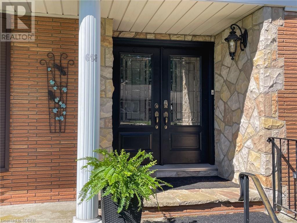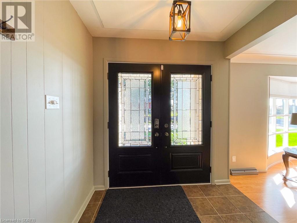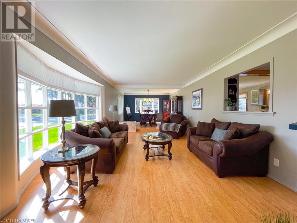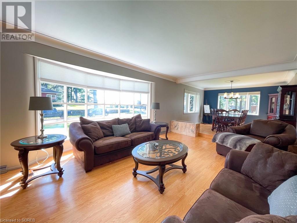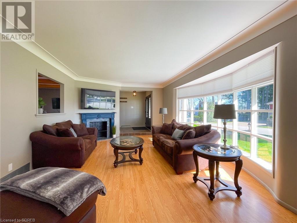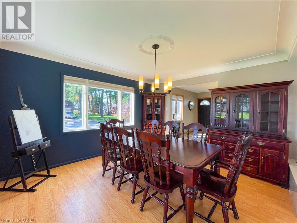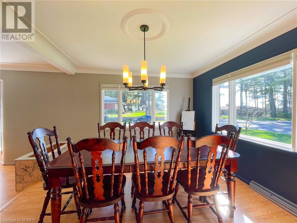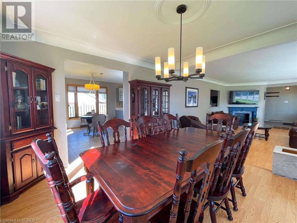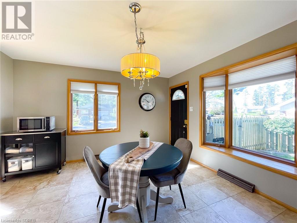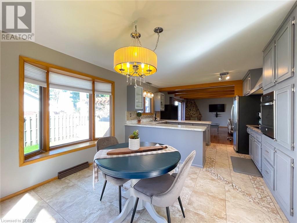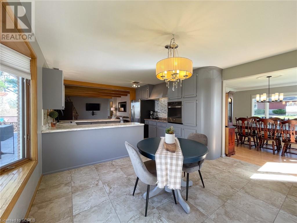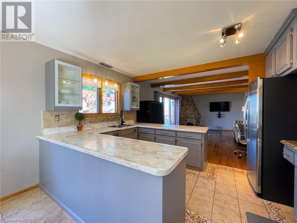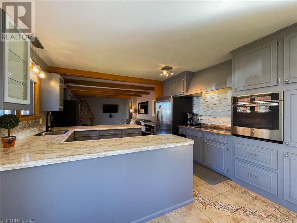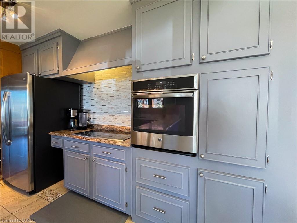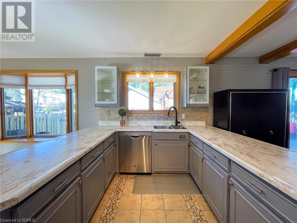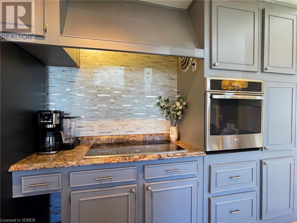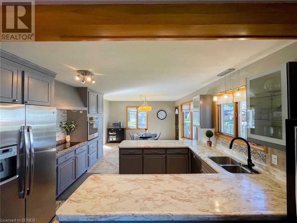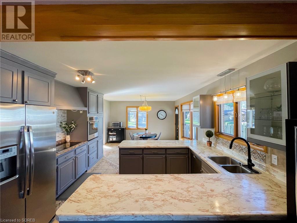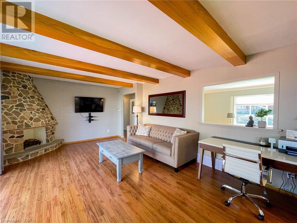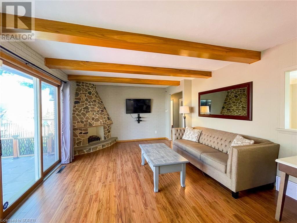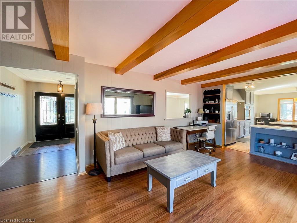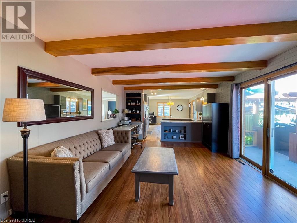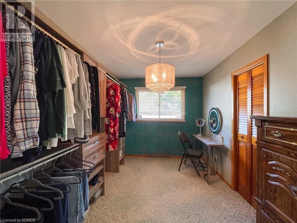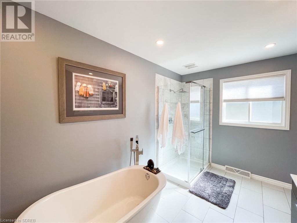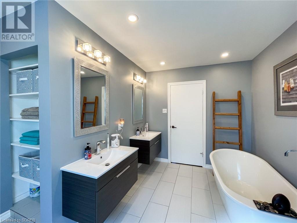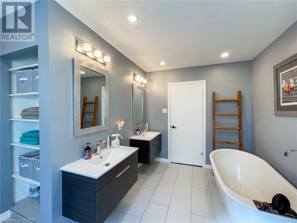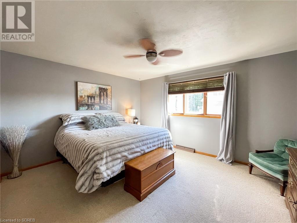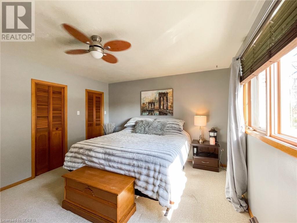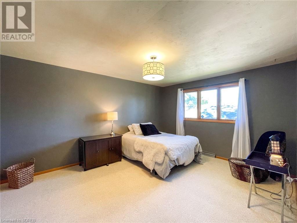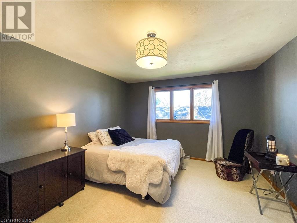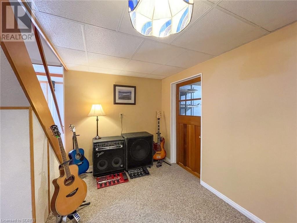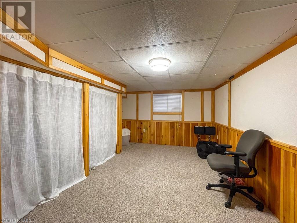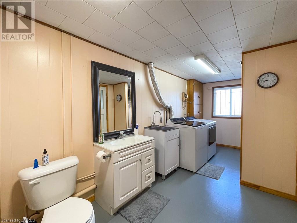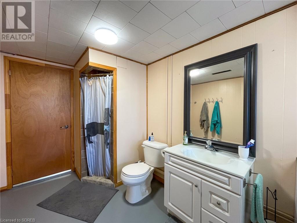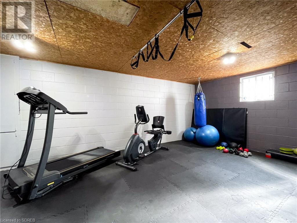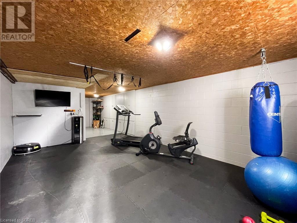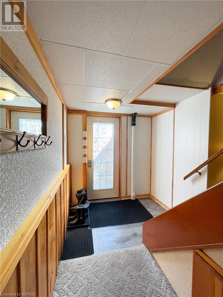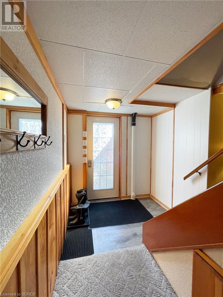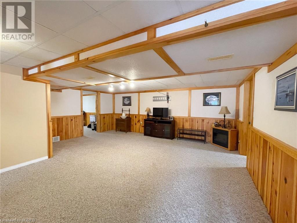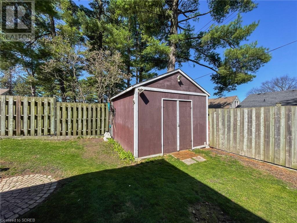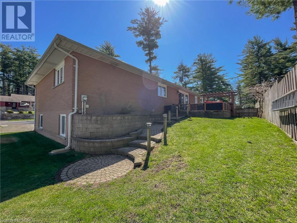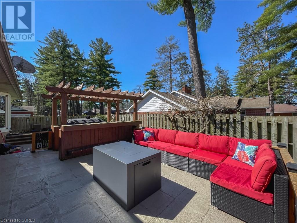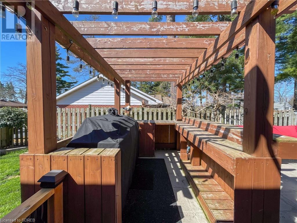3 Bedroom
2 Bathroom
3352
Bungalow
Central Air Conditioning
Forced Air
$724,900
Nestled on a 0.23 acre lot in the sought-after Pines subdivision on Gage St in Delhi, ON, this charming 3-bedroom, 2-bathroom brick bungalow is a rare find in a neighborhood where homes rarely come up for sale. Boasting over 3,350 sq ft of total finished living space, all illuminated by large windows that flood the space with natural light. This well-maintained home features an expansive main floor layout with a living room, dining room, family room, and an eat-in kitchen. The main floor also includes 3 bedrooms and a large renovated 5-piece bathroom with a soaker tub, shower, and 2 sinks. The basement offers ample storage, a 3-piece bathroom w/laundry area, a recreation room, and a fitness room with a walkout providing potential for an in-law suite or accessory dwelling unit. Outside, a large shed with hydro, a patio area with a pergola and bar, and a heated attached 2-car garage with an Electric Vehicle Charger and welder plug outlet complete the property. Say goodbye to ice and shoveling with the heated driveway. Located in a quiet neighborhood close to schools and amenities, with fiber optic internet and an easy commute to Simcoe, Tillsonburg, Brantford, or Woodstock, this home offers both comfort and convenience for its lucky new owners. (id:41662)
Property Details
|
MLS® Number
|
40574744 |
|
Property Type
|
Single Family |
|
Amenities Near By
|
Place Of Worship, Schools |
|
Community Features
|
Quiet Area, Community Centre |
|
Equipment Type
|
None |
|
Features
|
Corner Site, Paved Driveway |
|
Parking Space Total
|
8 |
|
Rental Equipment Type
|
None |
|
Structure
|
Shed, Porch |
Building
|
Bathroom Total
|
2 |
|
Bedrooms Above Ground
|
3 |
|
Bedrooms Total
|
3 |
|
Appliances
|
Dishwasher, Dryer, Oven - Built-in, Refrigerator, Satellite Dish, Water Meter, Washer, Window Coverings, Garage Door Opener |
|
Architectural Style
|
Bungalow |
|
Basement Development
|
Partially Finished |
|
Basement Type
|
Full (partially Finished) |
|
Constructed Date
|
1968 |
|
Construction Style Attachment
|
Detached |
|
Cooling Type
|
Central Air Conditioning |
|
Exterior Finish
|
Aluminum Siding, Brick Veneer |
|
Foundation Type
|
Block |
|
Heating Fuel
|
Natural Gas |
|
Heating Type
|
Forced Air |
|
Stories Total
|
1 |
|
Size Interior
|
3352 |
|
Type
|
House |
|
Utility Water
|
Municipal Water |
Parking
Land
|
Acreage
|
No |
|
Land Amenities
|
Place Of Worship, Schools |
|
Sewer
|
Municipal Sewage System |
|
Size Depth
|
80 Ft |
|
Size Frontage
|
125 Ft |
|
Size Irregular
|
0.23 |
|
Size Total
|
0.23 Ac|under 1/2 Acre |
|
Size Total Text
|
0.23 Ac|under 1/2 Acre |
|
Zoning Description
|
R1-a |
Rooms
| Level |
Type |
Length |
Width |
Dimensions |
|
Basement |
3pc Bathroom |
|
|
19'3'' x 7'0'' |
|
Basement |
Office |
|
|
16'11'' x 9'1'' |
|
Basement |
Recreation Room |
|
|
23'10'' x 18'10'' |
|
Main Level |
Bedroom |
|
|
12'0'' x 8'5'' |
|
Main Level |
Bedroom |
|
|
14'11'' x 12'0'' |
|
Main Level |
Bedroom |
|
|
14'10'' x 12'6'' |
|
Main Level |
5pc Bathroom |
|
|
12'7'' x 7'11'' |
|
Main Level |
Family Room |
|
|
20'4'' x 13'1'' |
|
Main Level |
Eat In Kitchen |
|
|
20'8'' x 13'0'' |
|
Main Level |
Dining Room |
|
|
12'2'' x 12'10'' |
|
Main Level |
Living Room |
|
|
21'6'' x 12'10'' |
|
Main Level |
Foyer |
|
|
7'8'' x 5'7'' |
https://www.realtor.ca/real-estate/26781933/608-gage-street-delhi

