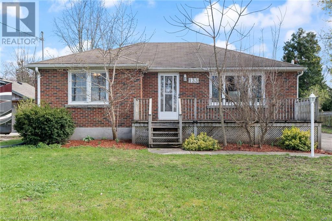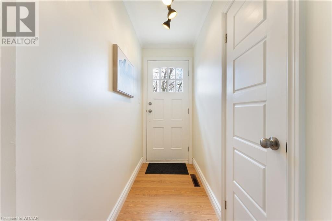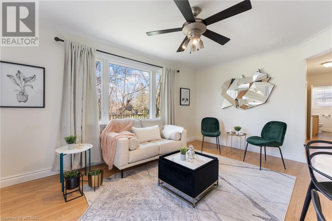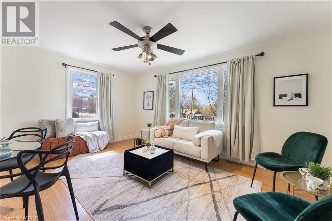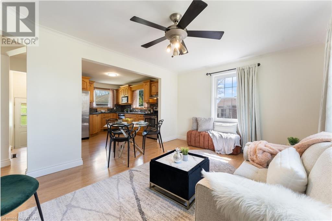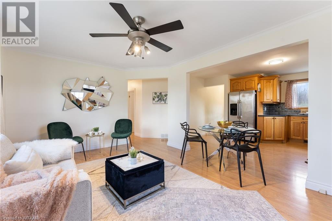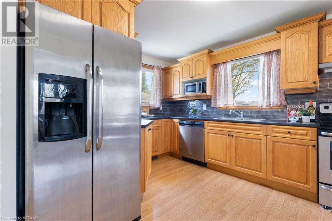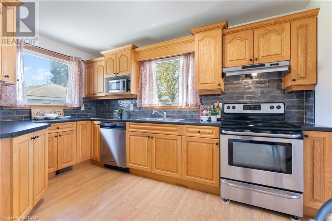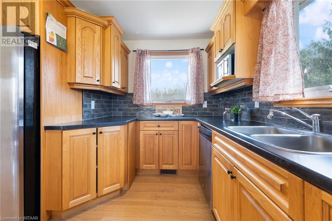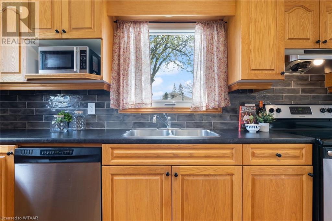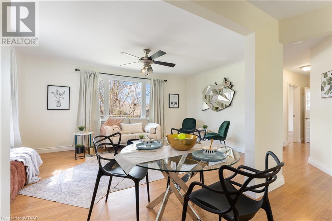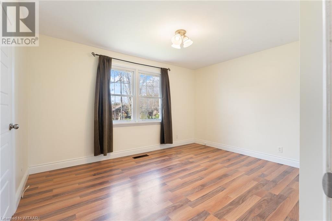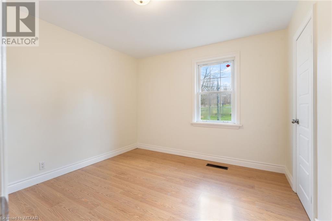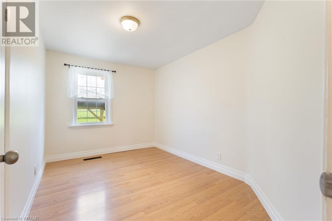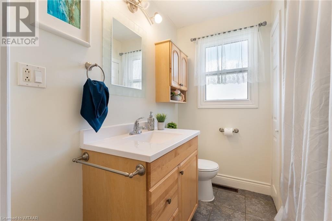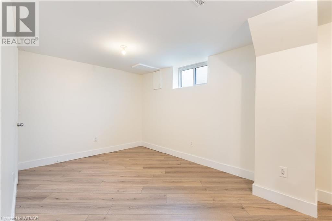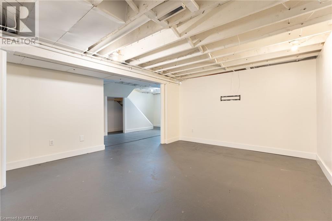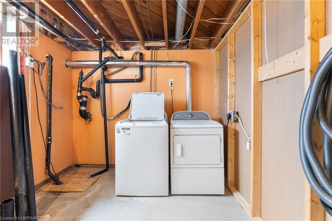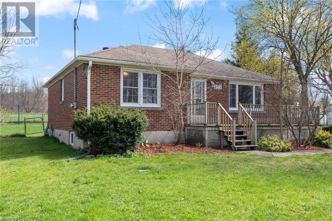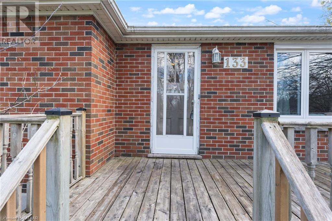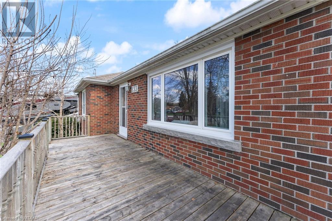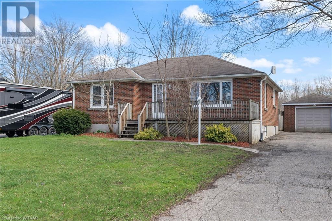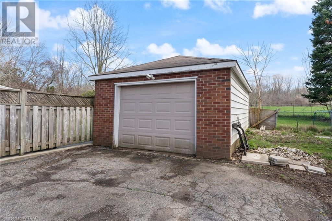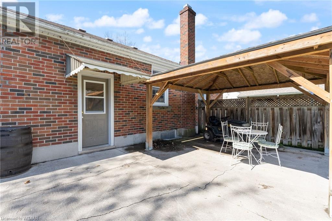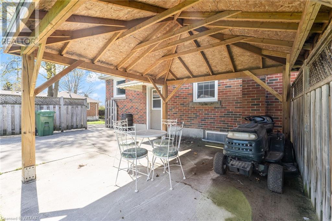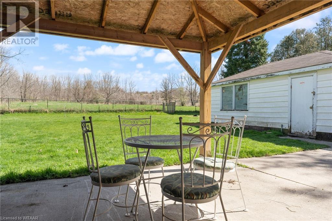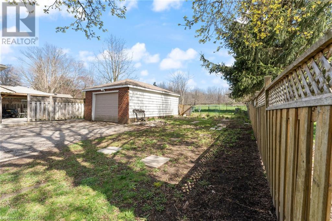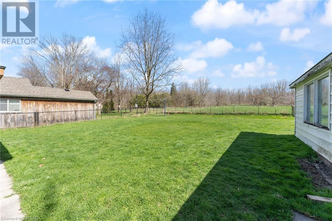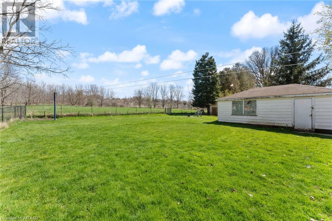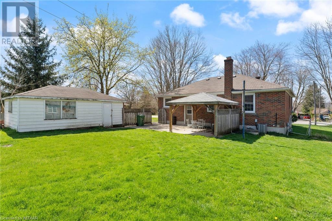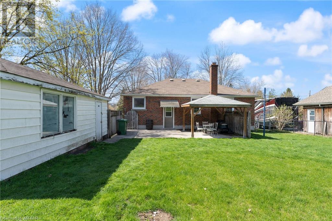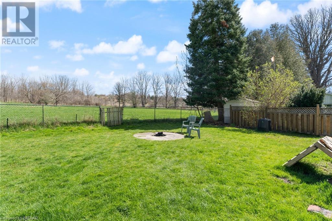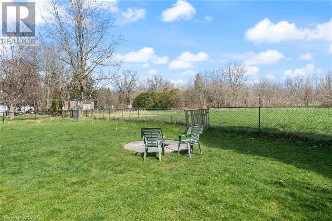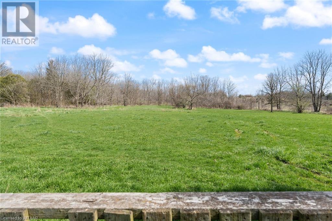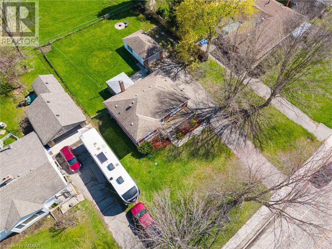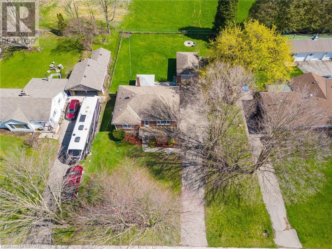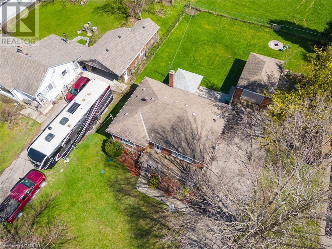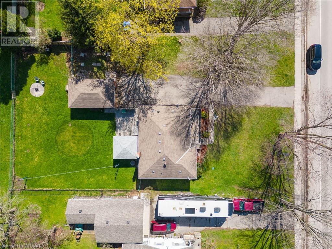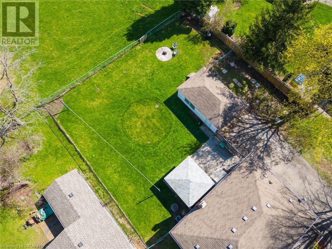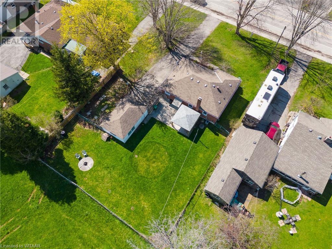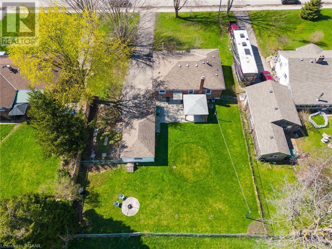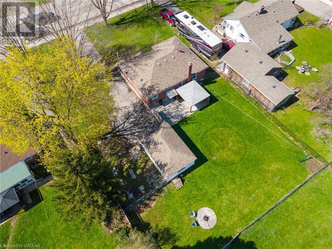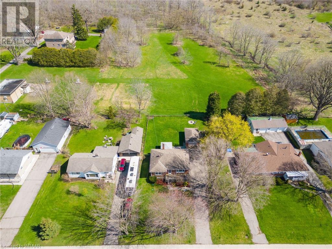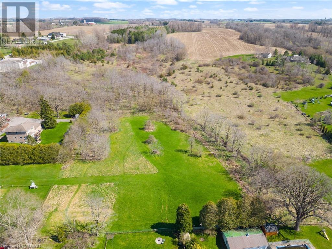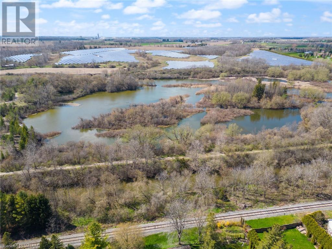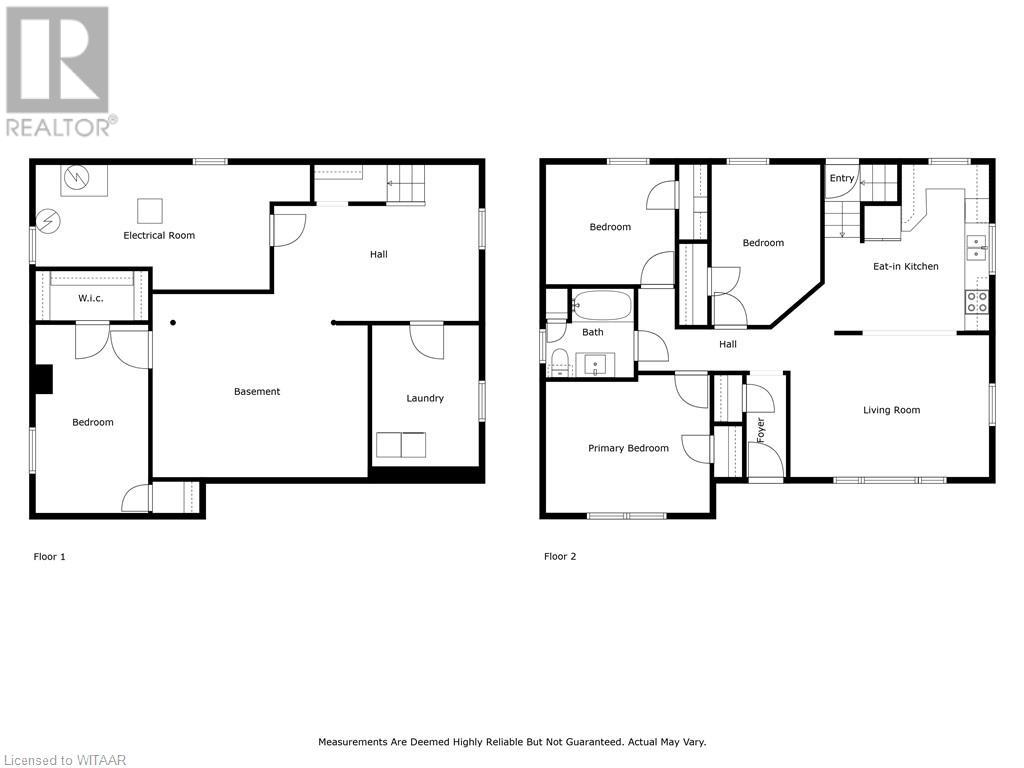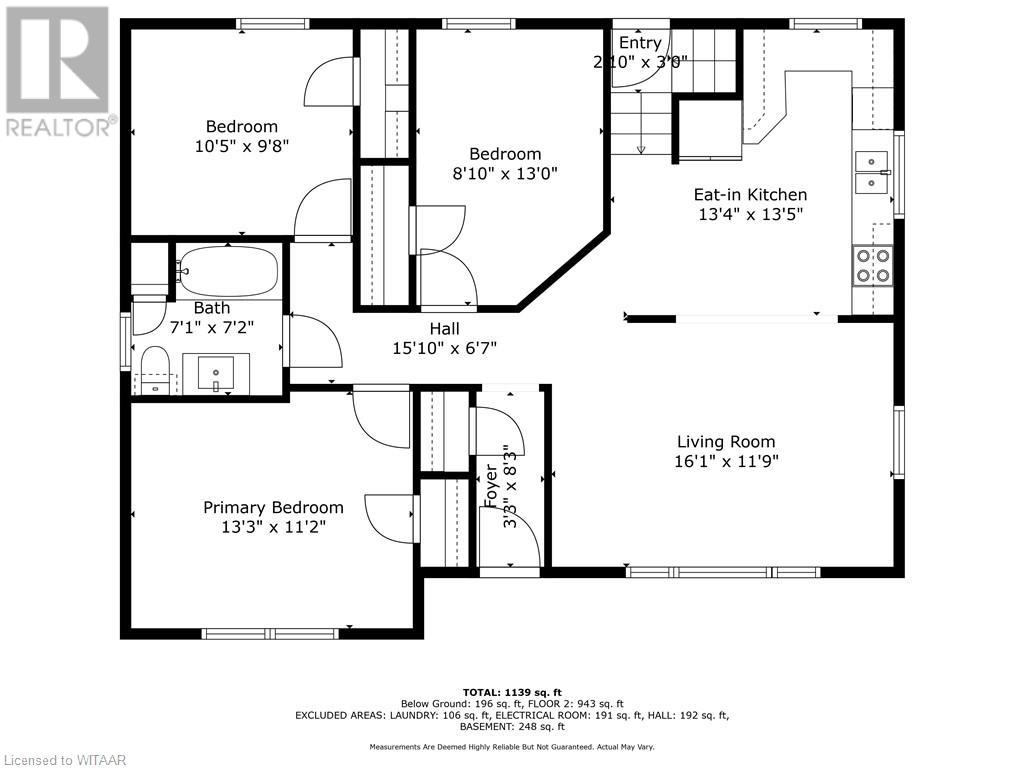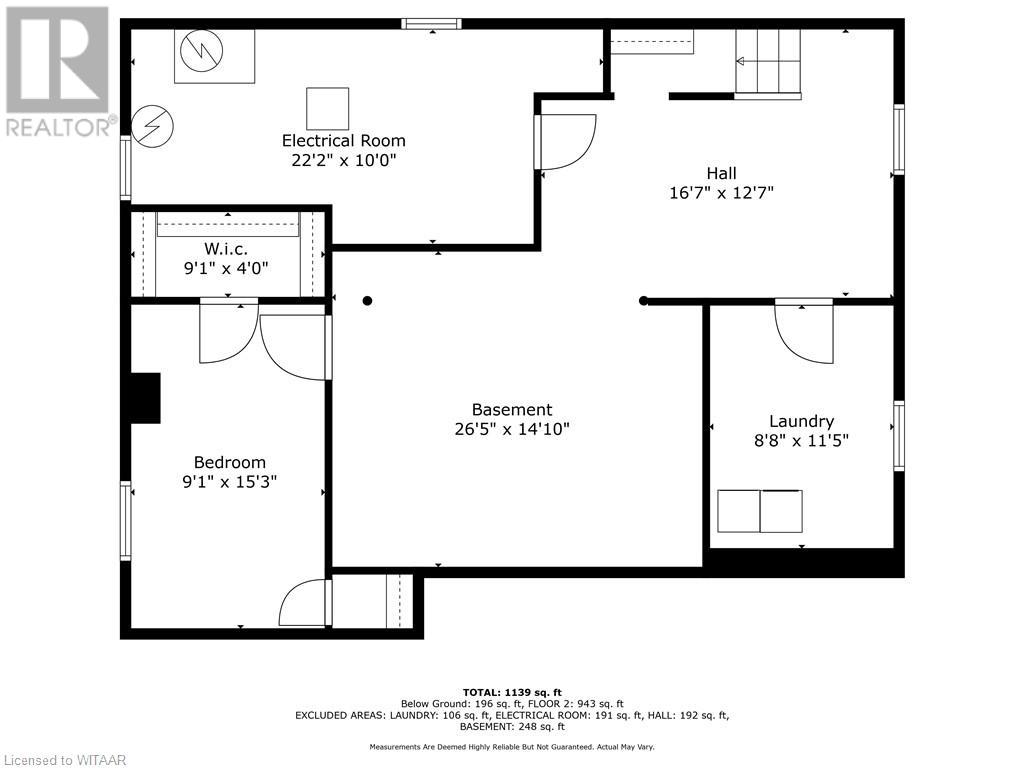4 Bedroom
1 Bathroom
1579
Bungalow
Central Air Conditioning
Forced Air
$599,000
This beautiful brick bungalow located in the prime location of Beachville offers plenty of room for the growing family! Escape the busy city life and relax on this large lot with mature trees that backs onto open green space. Conveniently located just a few minutes to the 401, and just 10 minutes outside of Woodstock and Ingersoll with all of their amenities. On the main floor you can enjoy the open kitchen and living area complete with 3 bedrooms and a 4-piece bathroom, all carpet free! The finished basement offers a stylish fourth bedroom with walk in closet, and an oversized rec room ready for you to add your finishing touches! With the large enclosed laundry and utility rooms downstairs they offer plenty of storage space to keep your living areas nice and clean. There is a large parking area next to the driveway and garage that is perfect for storing any large trailers without limiting the driveway use. The backyard features a fully enclosed yard, poured concrete patio, large hard top gazebo, and a fire pit ready for you to start creating some great memories this summer! (id:41662)
Property Details
|
MLS® Number
|
40575342 |
|
Property Type
|
Single Family |
|
Community Features
|
School Bus |
|
Features
|
Sump Pump |
|
Parking Space Total
|
5 |
Building
|
Bathroom Total
|
1 |
|
Bedrooms Above Ground
|
3 |
|
Bedrooms Below Ground
|
1 |
|
Bedrooms Total
|
4 |
|
Appliances
|
Central Vacuum, Dishwasher, Dryer, Refrigerator, Stove, Water Purifier, Hood Fan, Window Coverings |
|
Architectural Style
|
Bungalow |
|
Basement Development
|
Partially Finished |
|
Basement Type
|
Full (partially Finished) |
|
Constructed Date
|
1955 |
|
Construction Style Attachment
|
Detached |
|
Cooling Type
|
Central Air Conditioning |
|
Exterior Finish
|
Brick |
|
Foundation Type
|
Block |
|
Heating Type
|
Forced Air |
|
Stories Total
|
1 |
|
Size Interior
|
1579 |
|
Type
|
House |
|
Utility Water
|
Well |
Parking
Land
|
Access Type
|
Highway Access |
|
Acreage
|
No |
|
Sewer
|
Septic System |
|
Size Depth
|
147 Ft |
|
Size Frontage
|
90 Ft |
|
Size Total Text
|
Under 1/2 Acre |
|
Zoning Description
|
R1 |
Rooms
| Level |
Type |
Length |
Width |
Dimensions |
|
Basement |
Utility Room |
|
|
22'2'' x 10'0'' |
|
Basement |
Laundry Room |
|
|
8'8'' x 11'5'' |
|
Basement |
Bedroom |
|
|
9'1'' x 15'3'' |
|
Basement |
Recreation Room |
|
|
26'5'' x 14'10'' |
|
Basement |
Recreation Room |
|
|
16'7'' x 12'7'' |
|
Main Level |
4pc Bathroom |
|
|
Measurements not available |
|
Main Level |
Bedroom |
|
|
8'10'' x 13'0'' |
|
Main Level |
Bedroom |
|
|
10'5'' x 9'8'' |
|
Main Level |
Primary Bedroom |
|
|
13'3'' x 11'2'' |
|
Main Level |
Kitchen |
|
|
13'4'' x 13'5'' |
|
Main Level |
Living Room |
|
|
16'1'' x 11'9'' |
Utilities
|
Cable
|
Available |
|
Electricity
|
Available |
|
Natural Gas
|
Available |
|
Telephone
|
Available |
https://www.realtor.ca/real-estate/26782242/584446-beachville-road-beachville

